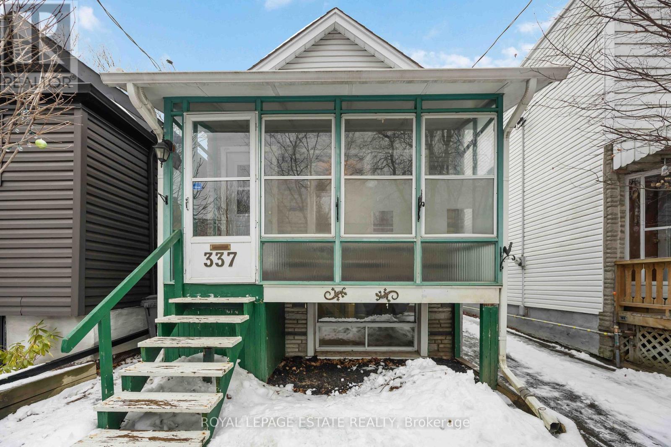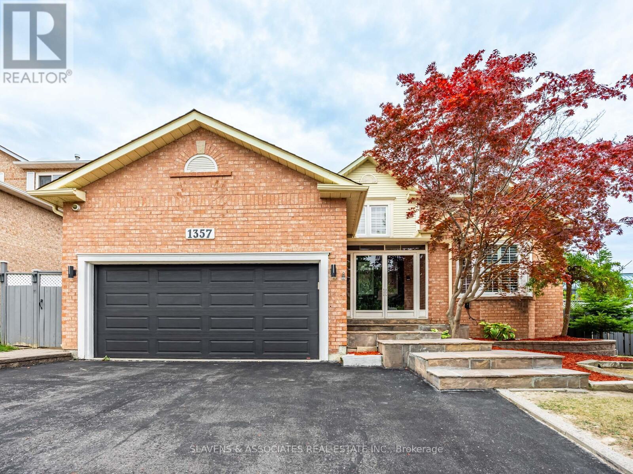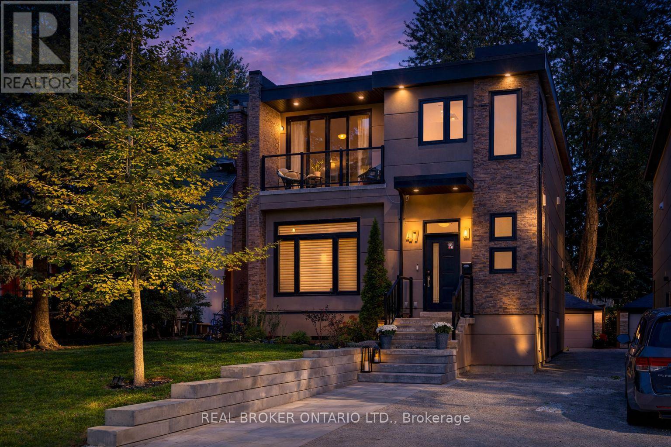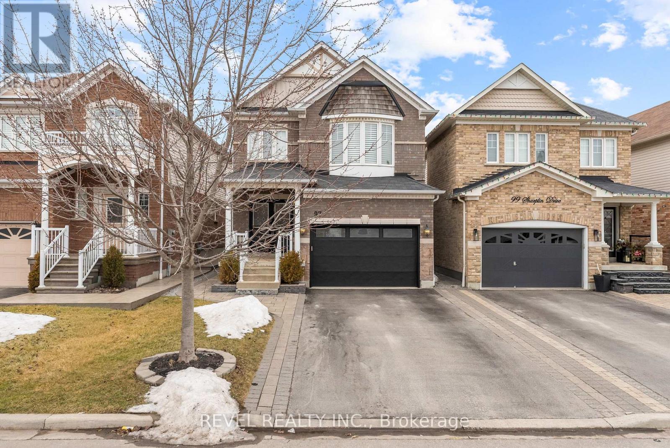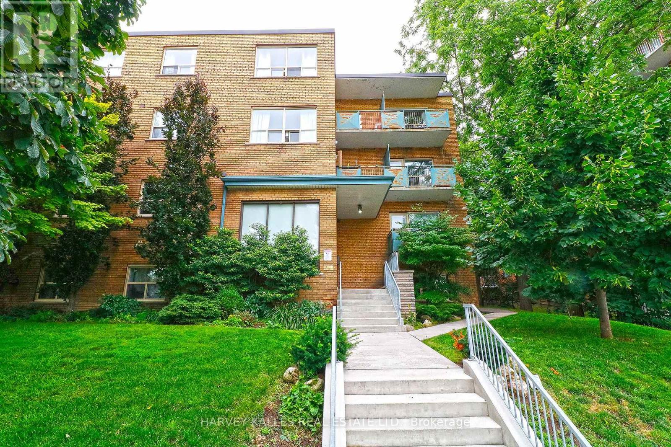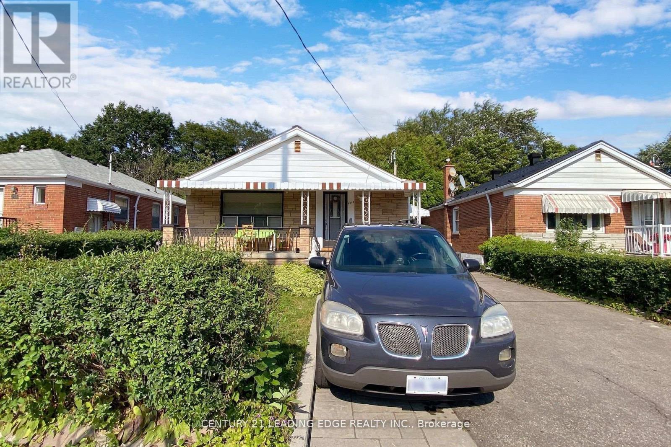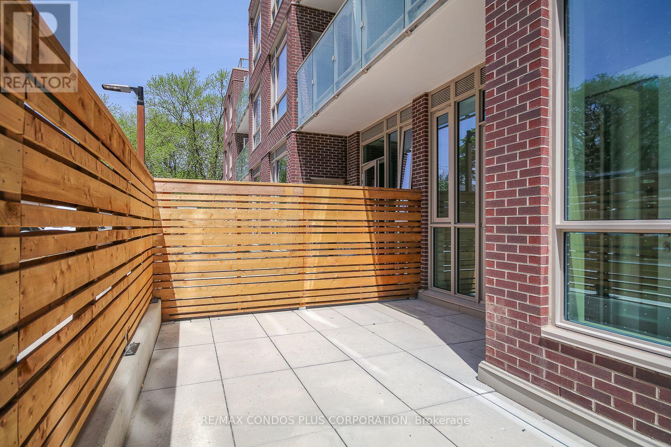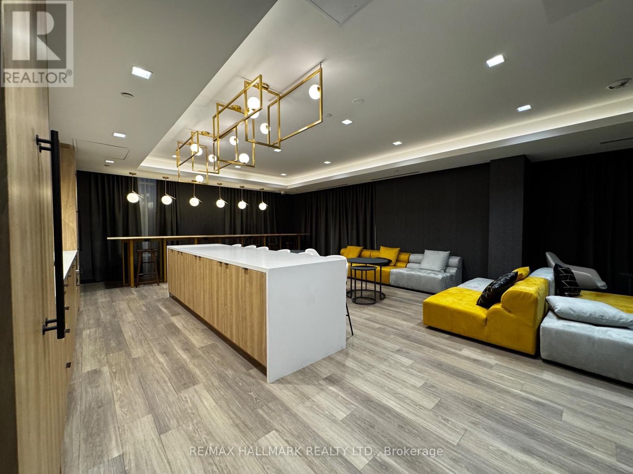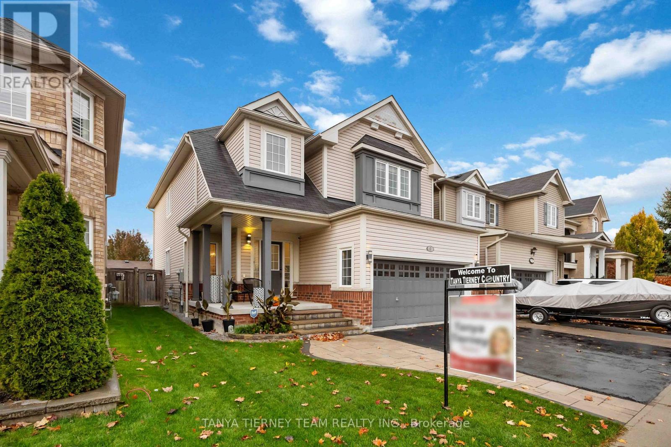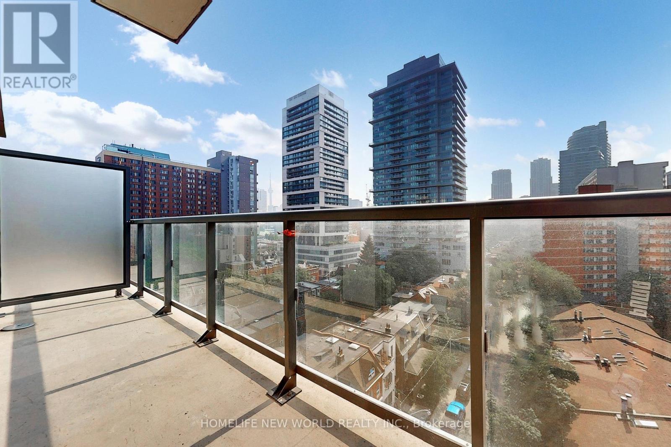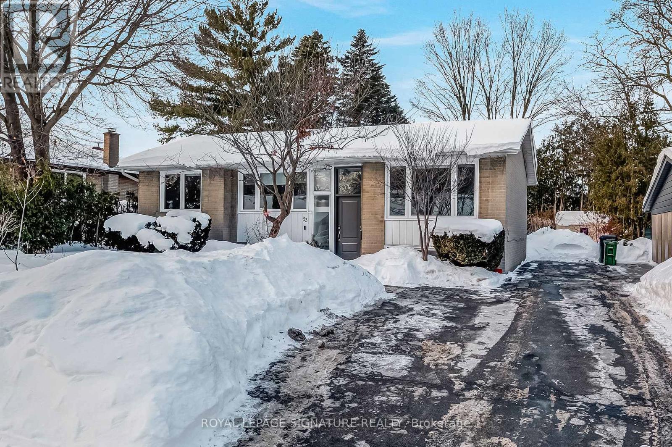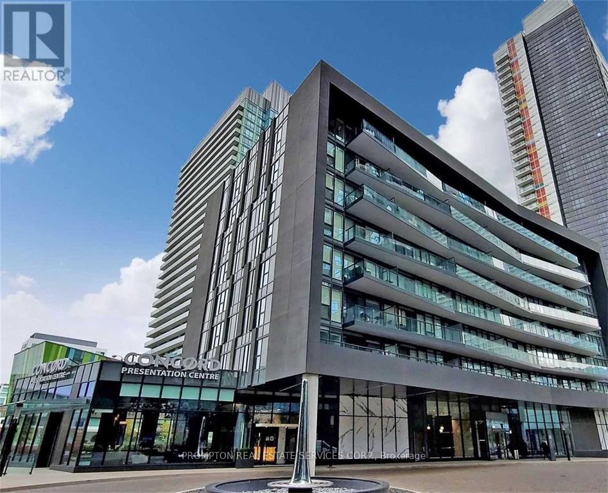337 Craven Road
Toronto, Ontario
337 Craven: A History to Cherish. A Future to Build. Stop scrolling for "renovated" and start building "remarkable." Welcome to your clean slate - freshly severed and ready for its next vision. A rare East End opportunity for those who want to create something truly their own. Offering 959 sq ft over two floors, this is a home with incredible potential, with the heavy lifting already done - the land division is complete, and the possibilities are wide open. Located in the Toronto & East York District, this property benefits from the 2026 City of Toronto Multiplex Bylaws and progressive "missing middle" zoning, supporting flexible housing forms and future-forward builds. Envision a welcoming front porch for morning coffee and a backyard worthy of an entertainer's dream - the perfect setting to gather, host, and unwind. The location is bulletproof: a 10/10 lifestyle score. Grab a coffee at one of the many wonderful local cafés before hitting the rink at Greenwood Park, then spend your afternoon at The Beaches for a winter stroll or a summer sunset. To the North, the vibrant culture, markets, and restaurants of Little India; to the South, the cinematic charm of Leslieville - and minutes to the future Ontario Line. This is a portal to the very best of Toronto. Bring your architect. Bring your contractor. Bring your imagination. The stage is set - now you get to write the script to your next chapter. (id:60365)
1357 Rougemount Drive
Pickering, Ontario
Executive 4 + 1 bedroom, 4 bathroom family home on premium 59 foot lot; Spacious open concept with over 4700 sq ft of total living space. Features include a main floor study and family room, large kitchen with 2 walk-outs to an oversized wraparound deck - beautiful backyard oasis with swimming pool and landscaped, fenced yard. Walk-out to garage from main floor laundry. Steps to transit, highway 401, schools, parks, shops and restaurants. (id:60365)
47 Eastville Avenue
Toronto, Ontario
Welcome to 47 Eastville Avenue. A spectacular family home tucked into one of Scarborough's most coveted pockets, just steps from the Bluffs, where thoughtful design meets everyday luxury. This extensively upgraded home truly has it all. Offering 4 + 2 bedrooms and 4 bathrooms, including a main floor powder room and a primary ensuite, both with heated floors and every level filled with upgrades. The beautiful, open concept main floor features soaring 10 foot ceilings, and a striking gas fireplace that anchors the space. The chef inspired kitchen flows seamlessly into the living and dining areas, with a walkout to a covered deck and expansive backyard perfect for entertaining or relaxing with family.Upstairs, you will find four generously sized bedrooms, flooded with natural light from large windows and hallway skylights. Nine foot ceilings enhance the sense of space, while the serene primary retreat overlooks the backyard and includes a walk in closet and a beautifully finished spa inspired ensuite with heated floors. Custom closets throughout the home offer exceptional storage. The lower level delivers flexibility without compromise. A separate entrance, nine foot ceilings, a spacious rec room, two additional bedrooms, and a full bathroom with heated flooring. Rough ins are already in place for a kitchen, making this space ideal for a nanny suite, in law living, or future income potential. Outside, this property truly shines with a lush private backyard framed by mature trees, a newly landscaped patio and a covered deck for year round use. It's truly an entertainer's dream and a perfect space for kids to play. Additional features include a one car garage, ample driveway parking, and a remineralized alkaline water system for clean, high quality drinking water that is such a luxurious perk. (id:60365)
97 Sharplin Drive
Ajax, Ontario
*Stunning Family Home in Sought-After South Ajax**Welcome to your dream home in the highly desirable South Ajax community! This beautifully appointed 4 +1 bedroom, 4-bathroom residence is perfect for families looking to enjoy the best of suburban living. Nestled in a family-friendly neighbourhood, this property is just a stone's throw away from picturesque walking trails, scenic parks, and the serene shores of Lake Ontario.As you approach the home, you'll be greeted by beautifully landscaped front and back yards, creating a warm and inviting atmosphere. Step inside to discover an upgraded kitchen that features elegant quartz countertops, modern stainless steel appliances, and a spacious movable kitchen island - perfect for culinary enthusiasts and entertaining guests.The cozy family room is a true highlight, boasting a stylish gas fireplace and stunning built-in cabinetry, making it the ideal spot for relaxation and family gatherings. The finished basement offers even more living space with a fantastic recreation area, a well-sized bedroom equipped with a double closet, and a convenient 3-piece bathroom. Step outside to your private backyard oasis, completely landscaped and lined with cedar trees along the back for privacy , lovely patio to entertain guests and a spa hot tub, where you can unwind and enjoy peaceful evenings under the stars. This property perfectly combines comfort, style, and functionality, making it an ideal haven for your family. Don't miss the opportunity to make this beautiful home in South Ajax your own! (id:60365)
107 - 1751 Victoria Park Avenue
Toronto, Ontario
Large and Lovely 1 bed 1 bath apartment available Immediately! It's located in 3 storey building on the Lower Floor. Kitchen features stainless steel appliances (fridge, stove w/hood fan, microwave and dishwasher). Plenty of cabinet space and good size bedroom. 4 piece bathroom. Within walking distance of Golden Mile shopping area, schools, parks & numerous restaurants. DVP nearby, TTC bus stop is right in front of the building. ALL UTILITIES INCLUDED. Parking available for additional $100/month. Coined laundry on site. 1 small harmless and quiet pet is allowed. (id:60365)
Bsmt - 1215 Warden Avenue
Toronto, Ontario
Must See a Very Renovated Basement for Rent Wexford. Steps To Lawrence & Warden & Public Trans. This Basement Is Boasting Full Kitchen, Possible 2 Bedroom, 4 Piece Bathroom, Separate Laundry With A Separate Entrance. Each Bedroom Is Sun filled With Large Windows. Located A Short Walk To Shopping, Great Schools And One Minute Drive To Hwy 401 And D.V.P. One Driveway Parking Space. Public Trans, Straight Connection To Subway Station. (id:60365)
121 - 150 Logan Avenue
Toronto, Ontario
Client RemarksThis bright and well-designed 2-bedroom, 2-bathroom Wonder Condos unit offers 705 sq. ft. + 192 sq. ft. private patio. Found in Toronto's South Riverdale & Leslieville area. The functional layout features 10-foot ceilings and laminate flooring throughout. The living room is enhanced by large windows, offering a comfortable and inviting space. The L-shaped kitchen, combined with the dining room, includes stone countertops and integrated appliances: fridge, dishwasher, cooktop, and built-in oven and microwave. The primary bedroom features walk-out access to the patio, a 4-piece ensuite, floor-to-ceiling windows, and a closet. The second bedroom is in a split bedroom layout with glass swing doors and a closet, offering excellent flexibility as a guest room or office. The rare ground-level patio provides a peaceful outdoor escape with direct access from both the living room and primary bedroom. Residents enjoy access to excellent amenities, including a gym, co-working library, pet wash station, visitor parking, kids' playroom, partyroom, and rooftop terrace, all within a boutique building seamlessly integrated into the historic Wonder Bread Factory. Steps from Queen Street East, Jimmy Simpson Park, cafes, restaurants, and only minutes to the waterfront, DVP, and downtown core. (id:60365)
214 - 1010 Dundas Street E
Whitby, Ontario
Welcome to HARBOUR TEN10 - A Brand New Condominium Building in Whitby, Solid Built Construction, Harbour Ten10 in its Majestic 5 Storey Building is a true testament of being what a "THE CROWN JEWEL OF DURHAM" looks like. This Brand New, Never Lived in Unit in the Heart of Downtown Whitby is ten minutes away to everything Whitby has to offer. Featuring Corner Unit with lots of natural lights on the 3rd Floor Level with a Solid Proper 2 Bedroom plus Den with 2 Bathroom 920 sq. ft. total living space plus exterior balcony. Open Concept Kitchen with full size cabinetry, full size stainless steel appliances, built in microwave hood vent, quartz countertop, upgraded lighting in each spaces, combined with spacious living and dining area. Primary Bedroom is equipped with walk in closet spaces and a 3 piece ensuite bathrooms. An ample second bedroom and third bedroom won't disappoint either with access to another bathroom. Well appointed interior finished as well as exterior finishes won't disappoint any discerning families. Close to everything, Durham bus stop outside the building, close to Hwy 407, 401, 412 and others, Dining & Entertainment through Dundas Street and others, Expansive Golfing, Waterfronts and Marinas around, Place of Worship, Malls, Groceries and Shopping. This home is great for Downsizers, Change of Lifestyle Seniors, Starting A Family and or Simply upgrading from Renting to Owning, this home is for you! Come and have a look, book a showing today and reimagined what life has to offer here at Harbour Ten10 Condos. (id:60365)
67 Florence Drive
Whitby, Ontario
Very sought after location for this stunning 4 bed 4 bath home, updated throughout, with finished basement, and landscaped yard. This quiet and peaceful neighbourhood is family friendly, with nearby schools, parks, transit and shopping. Plenty of parking space with the attached 2 car garage with home entry, and a double wide driveway with interlock path to the large porch. Inside you'll find 9 foot ceilings and hardwood floors on the main level, boasting open concept primary rooms, a spacious living/dining area with large windows, sun filled family room and gourmet kitchen with stainless steel appliances, including gas range, and a breakfast area with walk out to the interlock patio in the private and fully fenced yard. The upper doesn't disappoint with 4 oversized bedrooms, including a massive primary bed with accent wall, 4 piece ensuite and large walk in closet with built in organizers. Fully finished lower level with spacious common area and recreation room with pot lights and roughed in for linear fireplace. An additional area could be easily enclosed for privacy, an office or a 5th bedroom. Also, a newly built 3 pc bath with walk in shower and vinyl plank flooring. Look no further, this one has everything you've been looking for! (id:60365)
1004 - 308 Jarvis Street
Toronto, Ontario
Only 1 year new stunning 1bedroom of JAC Condo, west facing, enjoy unobstructed city views from the large balcony! CN tower from your spacious floor-to-ceiling windows! This modern suite features an open concept layout, sleek kitchen with high-end appliances, and premium finishes throughout.535 sq ft living space! Located in the heart of downtown Toronto, steps from U of T, TMU (was Ryerson University),TTC, shopping, dining, and more. Exceptional amenities include a fitness center, co-working spaces,rooftop terrace, and 24/7concierge. Don'tmiss this incredible opportunity! Walkers Paradise: walking score 98! Please see floor plan & 3D video for details! (id:60365)
53 Wallingford Road
Toronto, Ontario
An exceptional home with room to grow. Set in a highly desirable Toronto neighbourhood, this detached residence offers a rare combination of space, comfort, and future potential. Situated on an expansive lot, the home is move-in ready while also presenting long-term value in an area experiencing steady growth with new luxury homes.The interior has been beautifully and thoughtfully renovated with approximately $100,000 in recent upgrades, creating a bright and modern living environment. Sun-filled rooms with newer windows, updated flooring throughout, and a fully redesigned kitchen make the main level both stylish and functional. The finished basement adds valuable flexibility with additional living space, a 3-piece bathroom, and a separate entrance; the home also features a huge, enclosed storage area with custom floor to ceiling shelving covering an entire wall for organization -ideal for extended family or future customization.The impressive 60 x 110 ft lot offers a private backyard oasis framed by mature cedar hedges and features two storage sheds, with endless possibilities for outdoor living and expansion. Conveniently located near top-rated schools, parks, greenbelt trails, shopping, hospitals, and major highways, this home delivers the perfect balance of tranquility, convenience, and lasting investment appeal. (id:60365)
910 - 90 Queens Wharf Road
Toronto, Ontario
Unique Waterfront Upscale Boutique Condo, Top Floor Luxury 2 Br + Flex Unit. Sun-filled Spacious Corner Suite Features Appr 955 sf Living Space including 57 Sf Open Balcony. Modern Kitchen, Hi-End Integrated Appliances, Quartz Counter, 9' Ceiling. The Oversized Enclosed Flex Room with Large Window Ideal for use as 3rd Br Or Home Office. Steps To 8-Acre Park, Community Centre, TTC, Loblaws, LCBO, Shoppers, Restaurants, Banks, Financial & Entertainment Districts. Minutes To Gardiner Expwy, Close To Billy Bishop Airport. Excellent Amenities Inc Indoor Pool, Party Room, Rooftop Garden, Etc. (id:60365)

