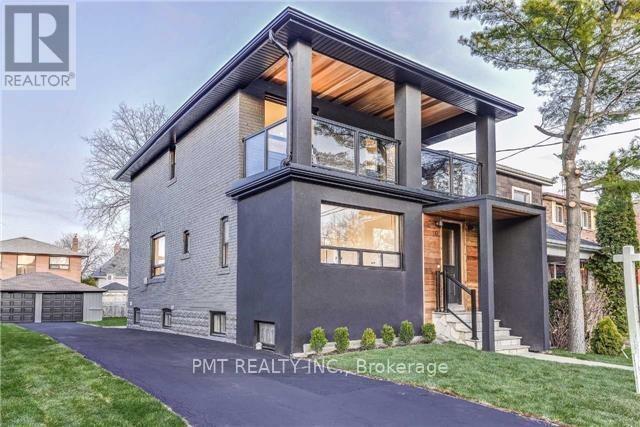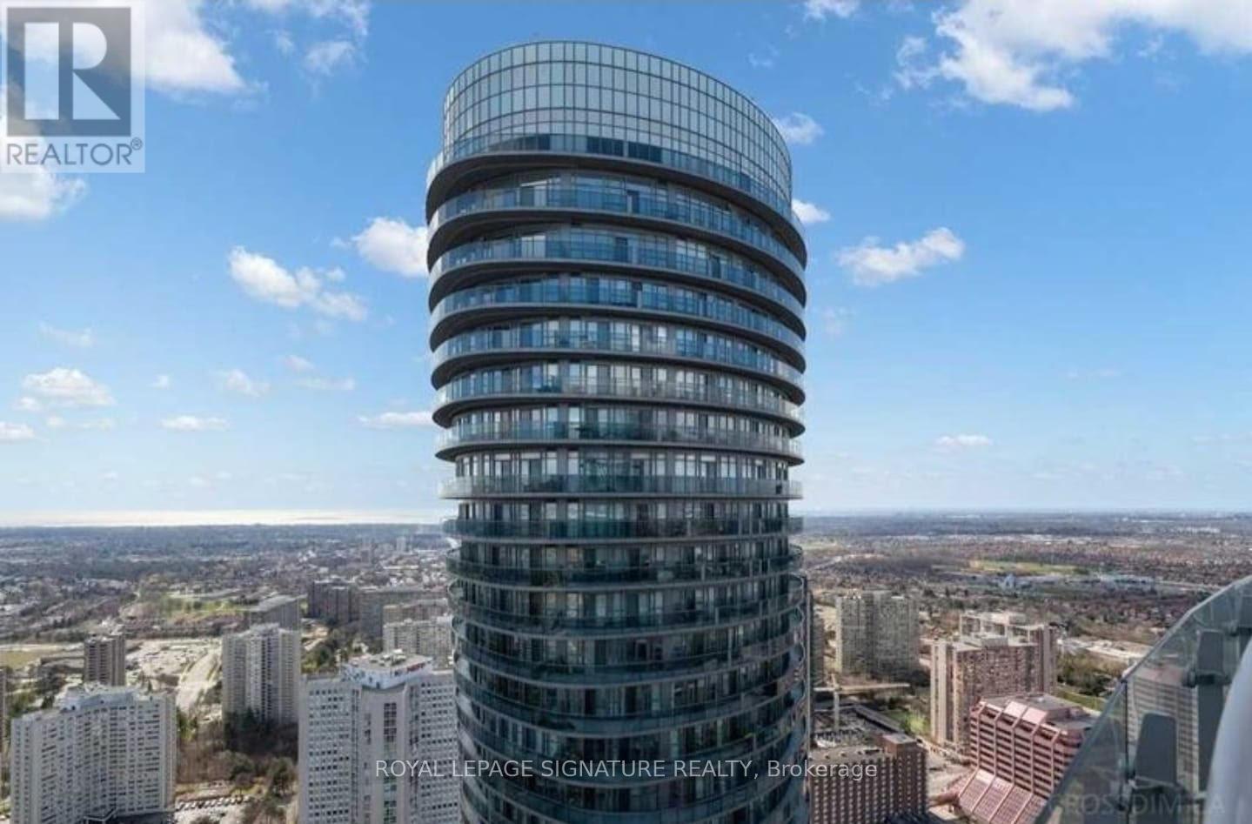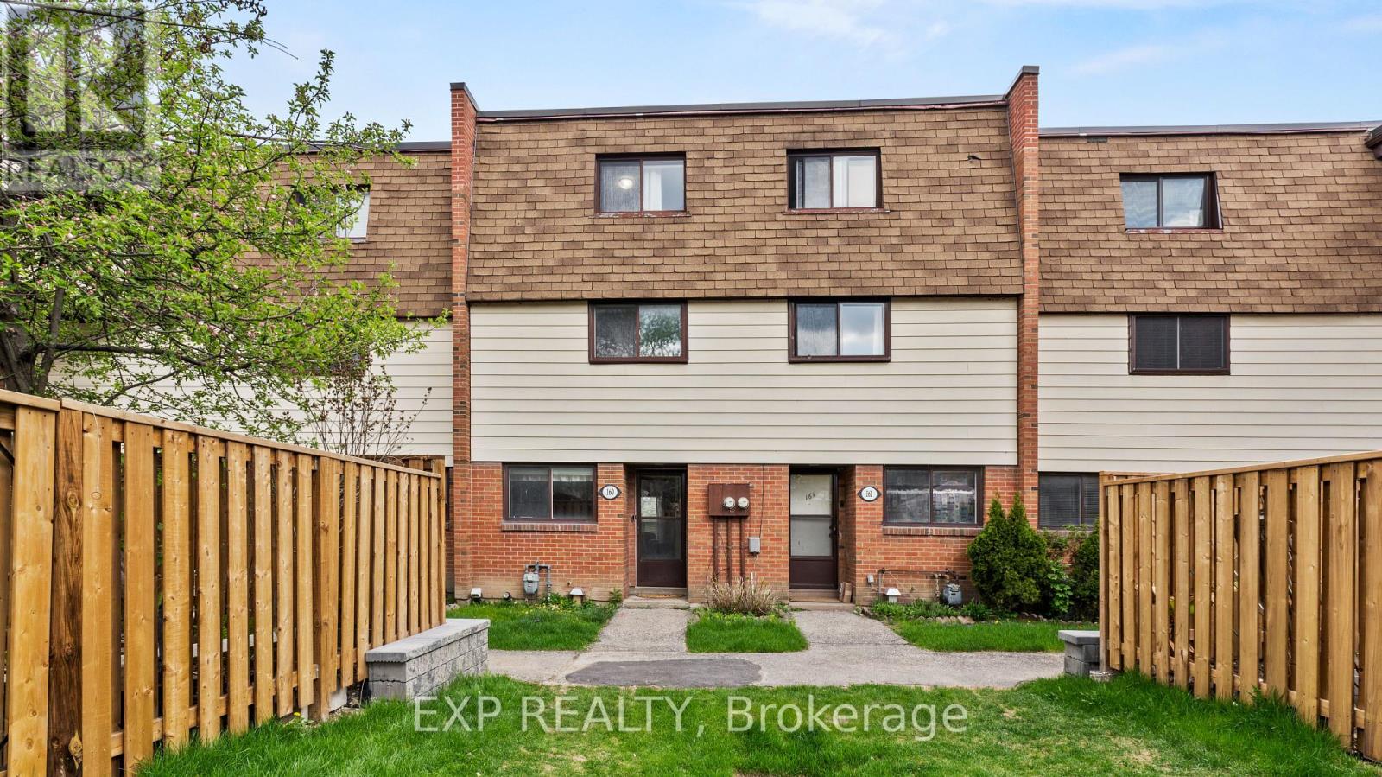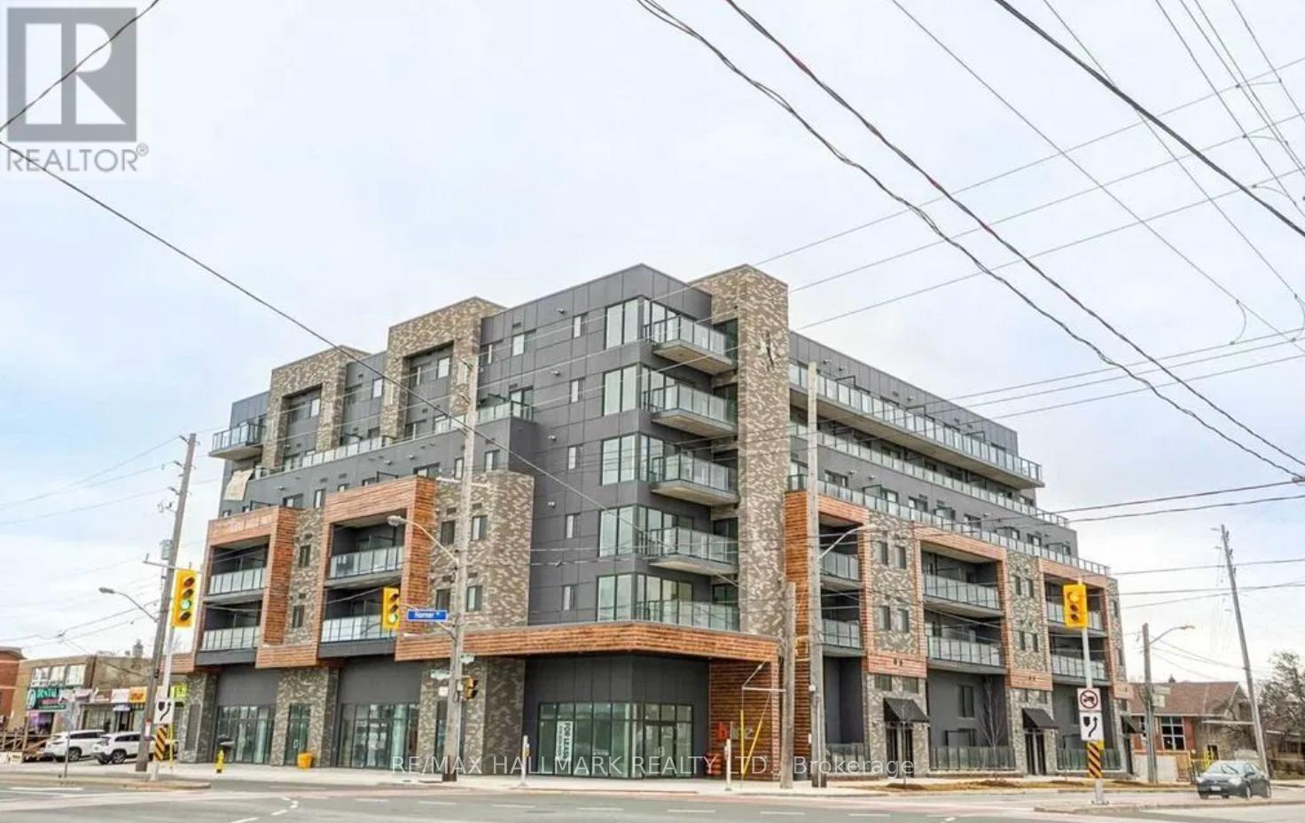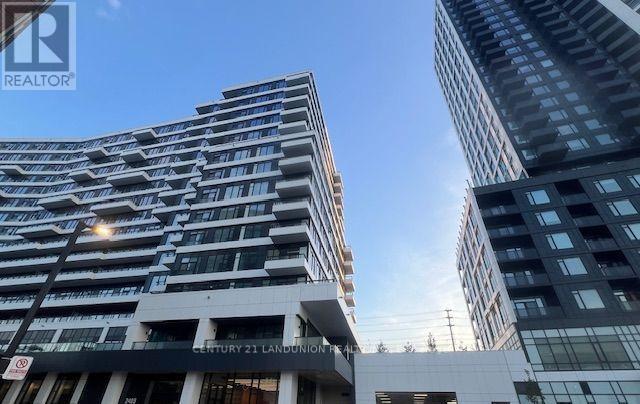28 Bur Oak Drive
Woolwich, Ontario
Welcome to 28 Bur Oak Drive, Elmira - Bungalow townhouse with no condo fees! This lovely move-in ready townhouse offers a main floor primary bedroom, 2 car parking and is located close to shopping and amenities in Elmira. With 2,440 sq ft of total finished living space, this townhouse has 2+1 bedrooms and 3 bathrooms. Enter through the front foyer, past the front bedroom/den and the adjacent 4 piece bathroom and into the open concept kitchen and living room . The white kitchen has ample cupboard space, a large island and dinette, a great spot for your morning cup of coffee! The living room features a tray ceiling, hardwood floors and a gas fireplace. The primary bedroom has a tray ceiling, a walk-in closet and a 4 piece ensuite with shower and double sinks, no need to share your space! Also found on the main floor is the laundry room and access to the garage. Downstairs you will find an extra large rec room, an additional bedroom and a 3 piece bathroom. Have pets? This home has a pet washing station under the stairs! The backyard is a summer oasis! The fully fenced landscaped yard has a deck with pergola with built-in bench. This home is in a great location with easy access to shopping, HWY 85, and walking trails along the Lions Ring Trail. (id:60365)
1107 Barr Crescent
Milton, Ontario
Step into the perfect blend of style, space, and comfort in this beautifully upgraded 4-bedroomsemi-detached home thoughtfully designed for modern family living. From the moment you walk in, your welcomed by rich hardwood flooring, an elegant oak staircase, and sleek pot lights that add warmth and sophistication throughout. The stunning kitchen features extended cabinetry, a spacious pantry, and stainless steel appliances, seamlessly combining function and flair. Upstairs, you'll find four generously sized bedrooms, upgraded washrooms, and durable, carpet-free laminate flooring for a clean, contemporary feel. Walk out from the breakfast area to your private, low-maintenance concrete backyard ideal for hosting, relaxing, or soaking up the sun with a matching concrete front yard enhancing the homes curb appeal. The professionally finished basement, with a separate entrance through the garage, offers a full kitchen, 3-piecebath, and a flexible room perfect for extended family or potential rental income. Major upgrades include a new roof (2022), high-efficiency furnace (2018), brand-new A/C heat pump(2024), and new exhaust fans in all washrooms and the laundry room (2025) for improved ventilation and comfort. Perfectly located close to top-rated schools, GO Station, parks, shopping, and with quick access to Highway 401 this is more than a home, its a lifestyle. Don't miss out on this rare opportunity! (id:60365)
30 - 96 Nelson Street
Oakville, Ontario
Experience the charm and convenience of Bronte Village living in this 3-storey townhome offering 2 bedrooms, a large open den, and 2.5 bathrooms. Beautifully updated throughout in 2020 the main floor features a generous eat-in kitchen with modern stainless steel appliances, a bright living room, dining area, and hardwood flooring. Additional highlights include in-suite laundry with a stacked washer/dryer, an electric fireplace, and quality finishes throughout. The primary bedroom includes a 4-piece ensuite bathroom. The third level provides access to a private rooftop patio, perfect for outdoor enjoyment. Parking is available with a single-car garage plus one driveway space. Located within walking distance to the lake, Bronte Harbour, Farm Boy, waterfront trails, restaurants, shops, and the marina, with easy access to the QEW and GO Train. (id:60365)
Lower - 119 Ninth Street
Toronto, Ontario
Welcome to this bright and spacious 1-bedroom basement apartment in the heart of New Toronto! Just steps from Lake Shore Blvd and the TTC, this home offers a large bedroom, an open-concept kitchen and dining area, and a comfortable living space ideal for both relaxing and entertaining. Enjoy the convenience of a private entrance, shared on-site laundry, and unbeatable access to nearby shopping, dining, entertainment, and waterfront parks everything you need right at your doorstep. (id:60365)
4903 - 50 Absolute Avenue
Mississauga, Ontario
Welcome to Marilyn Monroe Towers, One of a kind, rare unit on the 49th floor lower penthouse with a breathtaking view. Looking south to the lake and Toronto city line (CN Tower). Features 11-foot ceilings,9-foot doors, 2 bedrooms plus a den (den can be used as a 3rd bedroom), 2 tandem parking spots, and a locker. Upgraded appliances include a Sub-Zero fridge. Walk out to a 145 sqft balcony from every room with outside electrical outlets. This 49th floor unit has access to all 6 elevators in the building. ****EXTRAS **** Jennair appliances: stove, fridge, microwave, dishwasher, and Whirlpool clothes washer and dryer. Somfy remote-controlled blinds in the master bedroom and living room. 24-hour concierge, 2pools, gym, basketball, squash, party rooms, and much more! Conveniently Located Close To All Amenities In Heart of Mississauga, Steps To Future LRT, Shopping, Minutes To Square One, Hwy 403 &401, Schools, Go Train. (id:60365)
160 - 180 Mississauga Valley Boulevard
Mississauga, Ontario
***Motivated Seller***This 5-bedroom, 3-Bath Condo townhouse is tucked into a quiet corner of Central Mississauga. The bright and airy main floor means lots of room for growing families, visiting parents, or weekend gatherings. It is minutes from Cooksville Go, Hwy 403, Square One, and the upcoming LRT. This home is waiting for your personal touch. (id:60365)
208 - 408 Browns Line
Toronto, Ontario
Discover Comfort And Convenience In This East-Facing, 1-Bed, 1-Bath Unit At The Contemporary B-Line Condos. Built in 2022 And Ideally Located In Toronto's Alderwood Neighbourhood. This Unit Includes An Open Balcony, And One Parking Spot. With 81 Units Across 6 Stylish Storeys, The Building Offers Premium Amenities Such As A Gym, Rooftop Deck, Party Room, BBQ Patio, And Bike Storage. Within Close Proximity To Transportation, Restaurants, Sherway Gardens Shopping Mall, The Queensway/Gardiner Expressway And Much More. Don't Miss This One! (id:60365)
356 Tonelli Lane
Milton, Ontario
Welcome to this beautifully upgraded 3-bedroom, 3-bathroom home with a finished basement and over $100K in quality renovations. Located in one of Miltons most desirable neighbourhoods, this turnkey home sits within top-rated school districts, surrounded by parks, and just minutes from the Milton GO Station offering the ideal blend of lifestyle and convenience. Inside, the open-concept layout is filled with natural light and features coffered ceilings, a cozy gas fireplace, bay window, modern window coverings, and floor-to-ceiling drapery (included). The kitchen has new countertops, backsplash, and plumbing fixtures, while updated pot lights and designer lighting enhance every room. Popcorn ceilings have been removed, and the home is freshly painted throughout. Hardwood flooring flows both upstairs and down, with updated staircases featuring hardwood treads, modern handrails, and glass inserts. Upstairs bathrooms are fully renovated with quartz counters, subway tile, custom stone alcoves, and upgraded hardware. The spacious primary suite includes a walk-in closet with IKEA PAX built-ins and a refreshed 4-piece ensuite.The finished basement offers luxury vinyl flooring over a subfloor, a media cabinet, custom shelving nook, and an oversized window with walkout potential. Mechanicals are relocated to a dedicated room, complete with a new sump pump and owned 2022 Rheem hot water tank. A generous 10-foot laundry room features a 2022 washer/dryer set, vinyl flooring, and crawlspace access. Exterior highlights include interlock framing the driveway and garden beds, a new stone walkway to the covered front porch, refreshed landscaping with trees, shrubs, garden lighting, fresh sod in front and back, and a large shed on a concrete base. The driveway fits three small cars and has been freshly sealed and painted. The garage is drywalled, painted, fitted with pot lights, and includes attic storage. Move in and enjoy this thoughtfully upgraded, stylish family home! (id:60365)
213 - 293 The Kingsway Avenue
Toronto, Ontario
Welcome To 293 The Kingsway, Where Luxury Meets Comfort In This Stunning 1-Bedroom + Den. Located In The Prestigious Kingsway Neighbourhood. This Unit Offers An Exceptional Living Experience With Its Modern Design, Upscale Amenities & Convenient Location Right Next To Humbertown Plaza. Whether You're A Young Professional, A Couple, Or A Small Family, This Is Perfect For Those Seeking A Sophisticated Urban Lifestyle. (id:60365)
68 Nasmith Street
Brampton, Ontario
**MOTIVATED SELLER** Welcome to this rare, fully renovated 3077 Sqft corner-lot detached home featuring 5 spacious bedrooms and 5 full bathrooms- a true standout in the neighbourhood. Located in a quiet, highly sought-after area of Brampton, this immaculate home offers a bright and open-concept layout with separate living, dining, and family rooms, a main floor office perfect for working from home, and convenient main floor laundry. The upgraded kitchen boasts granite countertops and granite tile flooring, while the large foyer and elegant finishes throughout enhance the home's appeal. The luxurious primary bedroom includes a walk-in closet and an ensuite bath, with all other bedrooms generously sized. An extra-wide driveway accommodates up to 6 cars, and the double-door garage and spacious backyard offer excellent outdoor living. Enjoy close proximity to top-rated schools, parks, Hwy 410, Bramalea City Centre, Trinity Commons, public transit, and all major amenities. This move-in-ready home combines luxury, space, and convenience a lifestyle to be truly enjoyed. Stainless steel appliances and all new windows are being installed before the closing date. (id:60365)
917 - 2485 Eglinton Avenue W
Mississauga, Ontario
Brand new corner two bedrooms unit in desirable Erin Mills. 9' smooth ceilings with two washrooms. Great amenities: Basketball court with running/walking track, DIY/workshop, theatre room, co-working space with Wifi, One Ev Parking Spot, indoor party room, outdoor eating area with BBQs and much more! Fabulous location. Close to Credit Valley Hospital, short walk to Erin Mills Town Centre Mall with movie theatres and grocery stores. Minutes from Streetsville GO station and Clarkson GO station. GO bus just a few minutes walk. Community centre with pool, library and top rated schools within walking distance. Conveniently located to highway 403 and 407. Great residential area! (id:60365)
B412 - 5240 Dundas Street
Burlington, Ontario
Welcome to this bright and beautifully maintained 1+1 bed, 1 bath condo with a parking spot and locker. Offering the perfect blend of comfort and convenience, this condo is ideal for first-time buyers, downsizers, or investors. Step inside to find a modern open-concept layout featuring a spacious primary bedroom, an extra large den (perfect for a home office or an optional 2nd bedroom), in-suite laundry, a sun-filled living area, and a private 41sqft balcony ideal for morning coffee or evening relaxation. What makes this condo unique is the partial view of green space from the bedroom and balcony. The kitchen boasts stainless steel appliances, designer cabinetry, quartz countertops, and an island. The building amenities also include a fitness centre, terrace, sauna, steam room, party room, game room, plunge pools, and BBQ area. Easy access to highways 403/407, grocery stores, shopping, schools, and minutes from the scenic trails and lush greenery of Bronte Creek Provincial Park with direct access to walking trails. This property offers the best of both worlds, tranquil living and just moments from all kinds of amenities. A must-see! (id:60365)




