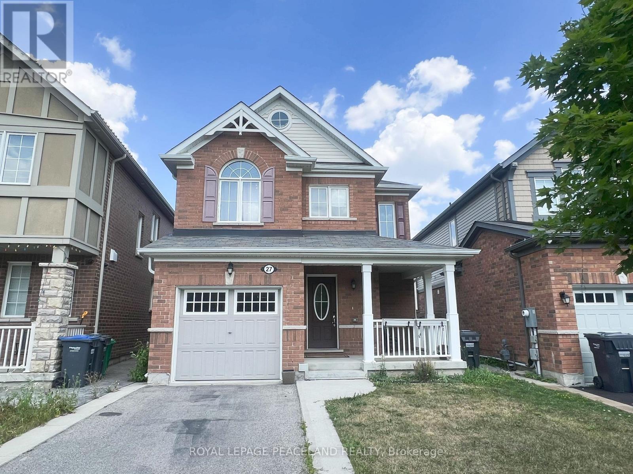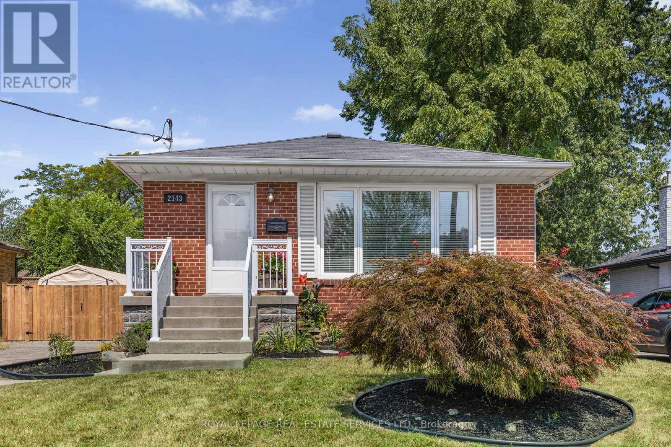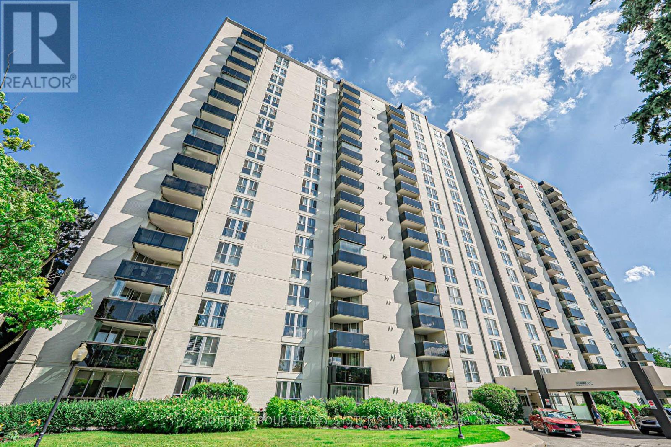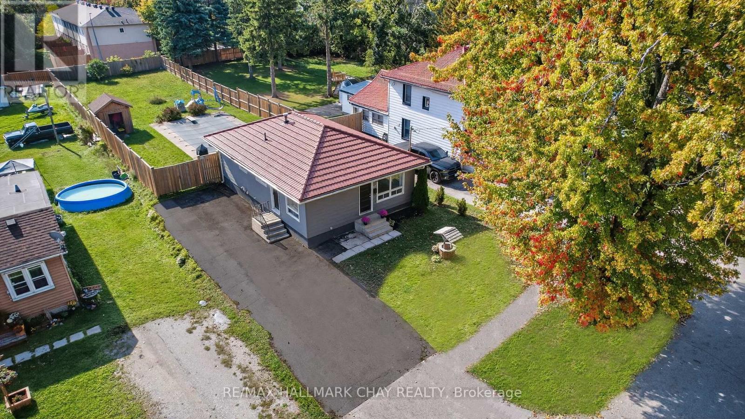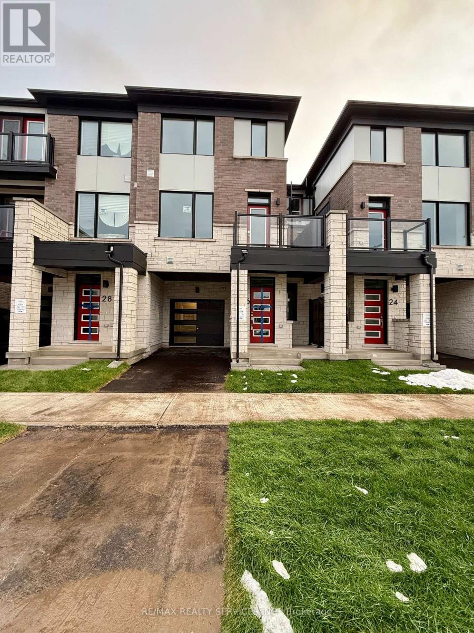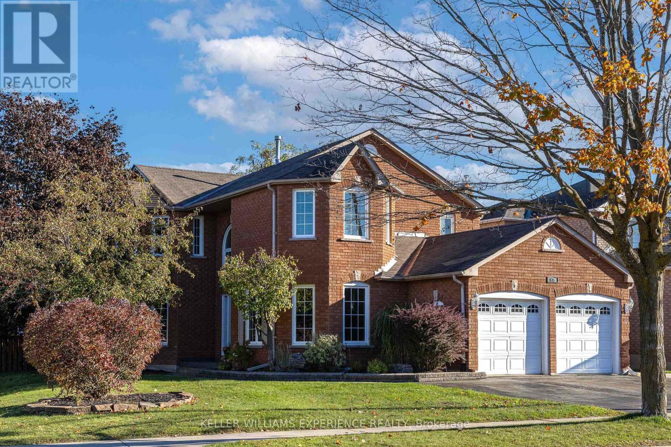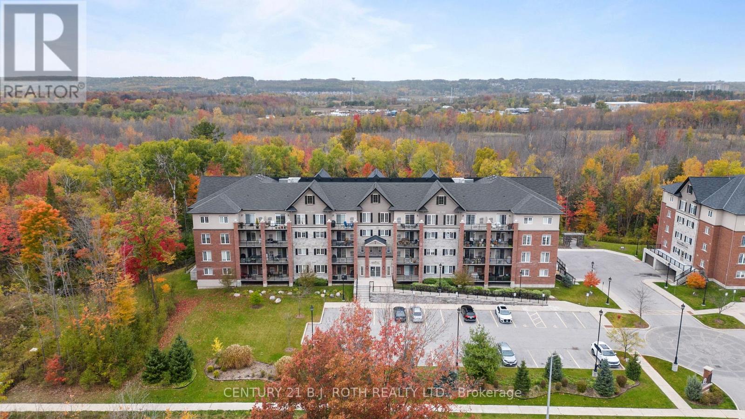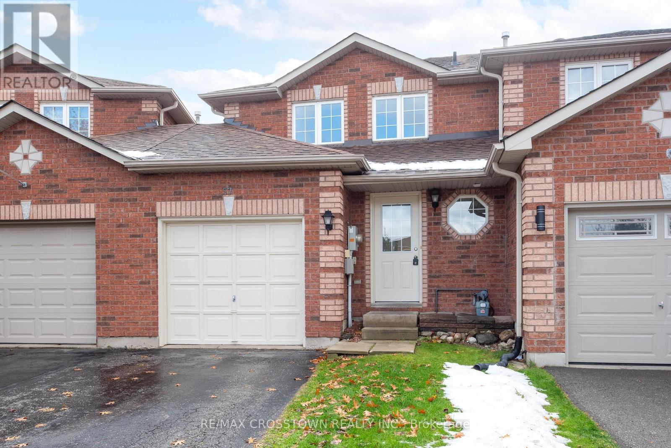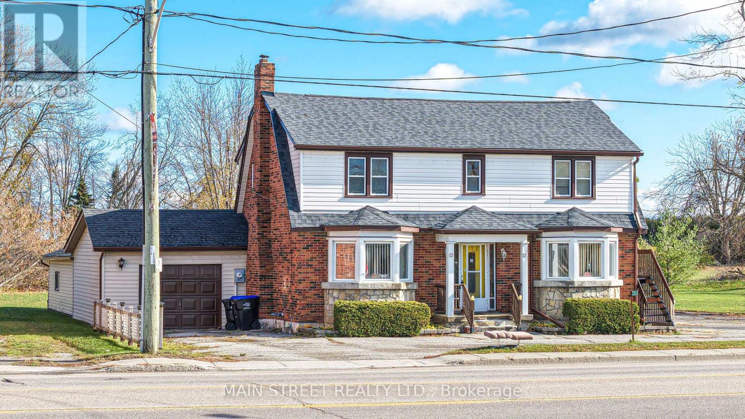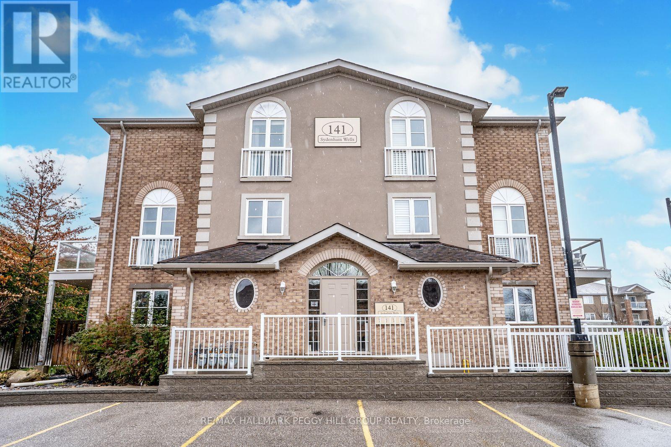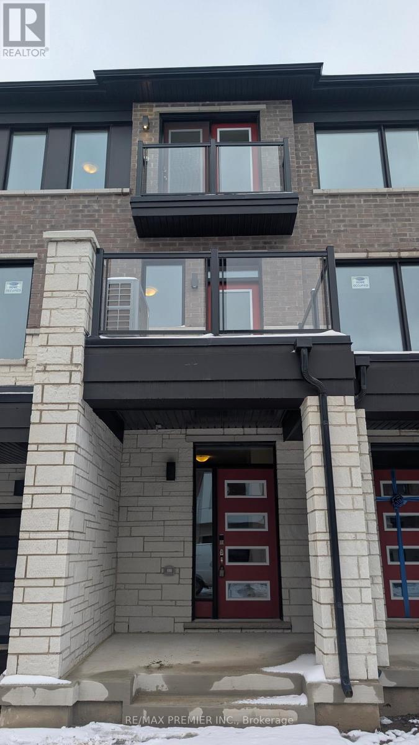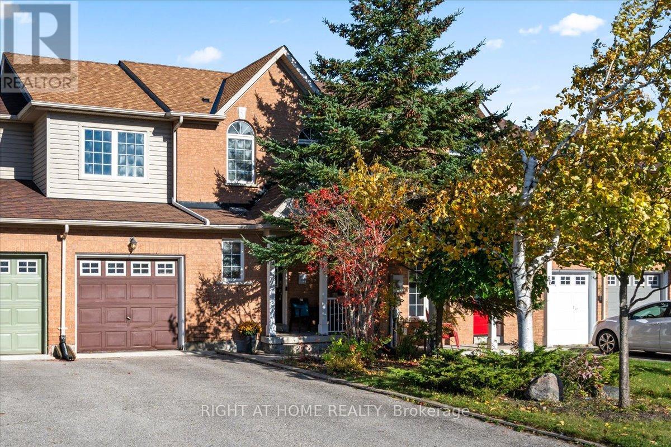27 Leadenhall Road
Brampton, Ontario
Detached Home In Desirable Northwest Brampton! Bright & Spacious Layout, Open Concept Liv/Din Rooms, Large Family Rm, Upgrd Kitchen, Sunny Living Area W/O To East Expo Backyard. 3 Large Bedrooms & Spacious Master Bedrm With Nice Bathroom, Fin Basement With One Bedroom. Walk Dist To All Grades Schools, Amenities,Shopping, Stores,Transit, Parks + Community Centre (id:60365)
2143 Mountainside Drive
Burlington, Ontario
Sitting on a spacious, pool-sized south-facing lot, this immaculately maintained property has been thoughtfully updated with numerous upgrades, including a remodeled kitchen, main bath, and powder room, a theater room, a high-efficiency furnace, upgraded 200-amp electrical service, updated wiring and plumbing, and so much more! The main floor boasts a bright and inviting living and dining room with hardwood floors, an updated kitchen with granite countertops, pot filler, and generous storage, plus three bedrooms and a 4-piece bath.The finished basement offers a separate entrance, an acoustically-isolated media room, a large recreation room with a cozy gas fireplace, oversized windows, a powder room, and a spacious laundry room that can easily be converted into a kitchen. Perfect for movie marathons, or easily converted to an in-law suite or rental potential. Looking for even more space? This property also comes with plans and renderings for a second-story addition and garage the possibilities are endless!Conveniently located near shopping, top-rated schools, parks, walking and biking trails, churches, recreation facilities, gyms, public transit, Burlington GO Station, and major highways (403, 407, QEW), this home truly offers both comfort and convenience. (id:60365)
904 - 420 Mill Road
Toronto, Ontario
Beautiful Bright Corner Unit Offers A Lot Of Space With An Abundance Of Natural Light Pouring In Through The Windows. You Will Enjoy Breathtaking Views Of Etobicoke Creek And Centennial Park. This Unit Features Two Bedrooms and One Bathroom. Many Upgrades Throughout, Including Newer Kitchen With Stainless Appliances, Laminate Flooring, In-Suite Laundry Room With Storage Cabinets. One Underground Parking Space Included. Perfect Location -Ideally Nestled along The Etobicoke Creek with Access to Walking/Cycling Trails, a Ton Of Parks, Including Centennial Park and Golf. Walk To Transit and Great Schools Nearby. Quick Access to All Highways and Main Amenities. (id:60365)
67 Simcoe Street
Orillia, Ontario
Well Maintained 2 Bedroom Bungalow With Many Upgrades Completed Throughout, Nestled On Deep 1/4 Acre Lot With 16 x 32 Ft Inground Pool In The Growing Community Of Orillia! Inside Boasts Open Concept Layout With Over 1,700 SqFt Of Total Available Living Space! Living Room With Large Window Overlooking Front Yard & New Laminate Flooring! Formal Dining Room Is Perfectly Positioned Between Living Room & Kitchen. Spacious Kitchen With Wood Cabinets, Modern Backsplash, & All New Stainless Steel Appliances, Including Fridge With Water Hook-Up! Huge Primary Bedroom Features Laminate Flooring, Upgraded Closet (2025), & Walk-Out To Backyard Deck! 2nd Bedroom With Laminate Flooring, Closet, & Large Window Overlooking Backyard. Unfinished Basement Is Unfinished Awaiting Your Personal Touches! Plus Separate Entrance Creating In-Law Suite Potential! Massive Backyard Is An Entertainers Dream With Inground Pool With New Liner (2018), Wood Deck (2018), & New Hot Tub (2022)! Plus Tons Of Privacy With New Fence (2018) & Garden Shed Perfect For Extra Storage! Recent Upgrades Include: Furnace (2023), A/C (2023), Owned Water Heater (2023), Steel Roof (2017), All New Appliances (2023), New Updated 100AMP Electrical Panel (2022)! Perfect Turn-Key Home Ready For New Memories To Be Made! Large 5 Car Driveway Has Ample Parking For Everyone! Nestled In Prime Location Just Minutes To Grocery Stores, Rec Centres, Multiple Golf Courses, Schools, Shopping, Restaurants, & Highway 12! (id:60365)
26 Ennerdale Street
Barrie, Ontario
New, Never-Lived-In Townhome in South Barrie! Beautifully finished carpet-free 3 bedroom, 3-bath townhome offering modern design, bright open-concept living, and two dedicated parking spaces. Features a spacious kitchen with quality cabinetry, large windows throughout, and well-appointed bedrooms including a primary suite with an upgraded ensuite. Conveniently located minutes to Hwy 400, shopping, schools, parks, and all essential amenities. Move-in ready with modern construction, energy-efficient features, and contemporary finishes. A perfect opportunity to move into a brand-new home in a fast-growing community. Don't miss it! (id:60365)
175 Hanmer Street
Barrie, Ontario
Welcome to your perfect family home, located in one of the most sought-after, family-friendly neighbourhoods. This bright and welcoming property sits on a quiet corner lot beside a peaceful church and is just minutes from schools, parks, grocery stores, and all major shopping - offering the best of both convenience and community.The main home features five generously sized bedrooms and two and a half bathrooms, providing all the space a growing family could need. The open-concept living and dining areas are filled with natural light, creating a warm and comfortable space for everyday life and special moments. The spacious primary bedroom includes a beautifully updated ensuite complete with a relaxing soaker tub.In addition to the main living space, this property includes a fully legal 1-bedroom, 1-bathroom suite with its own entrance - ideal for extended family, guests, or as a rental to help with the mortgage. The layout allows for privacy and flexibility while maintaining the feel of a true single-family home.Outside, the corner lot provides extra space and privacy, along with parking for multiple vehicles and a shared yard for kids or pets to enjoy. Whether you're looking to settle into a forever home or want the added bonus of rental income, this property offers the best of both worlds. (id:60365)
407 - 7 Greenwich Street
Barrie, Ontario
Experience contemporary luxury living at 7 Greenwich Street, Suite 407, nestled in the vibrant Greenwich Village within Ardagh Bluffs. This stunning top floor penthouse condo offers 1087 sq. ft. of meticulously designed space, featuring 2 bedrooms, 2 bathrooms, underground parking, and a storage locker. Step into a realm of elegance with high-end laminate flooring, airy 9-foot ceilings, designer light fixtures, and large windows allowing the light to pour in. The gourmet kitchen boasts shaker cabinets, tiled backsplash, under cabinet lighting, and stainless steel appliances. The primary bedroom offers a large walk-in closet, and an ensuite with a glass tiled shower. Enjoy panoramic south views from the oversized balcony, perfect for entertaining, barbecuing a savory meal, or unwinding. Centrally located, enjoy easy access to Highway 400, major shopping, and Centennial Beach. Meticulously maintained and tastefully designed, Suite 407 offers a rare opportunity for refined living in Barrie's coveted community. (id:60365)
57 Lee Crescent
Barrie, Ontario
Beautifully maintained 3-bedroom townhome for lease in family friendly neighbourhood in southwest Barrie! This updated move-in-ready home has all-new vinyl flooring throughout. The main floor features an inviting eat-in kitchen that opens to the bright living room. A walkout leads to the fully fenced backyard with a patio-perfect for relaxing, entertaining, or providing a safe space for kids and pets to enjoy. Upstairs are 3 spacious bedrooms and a well-appointed full bath. The partially finished basement offers additional flexible living space for a rec room, or play area. All appliances are included for your convenience. Single private driveway, and single car garage with a walkout to the yard. Ideally located close to major amenities, shopping, transit, a community centre, and within walking distance to both elementary and high schools. Commuters will appreciate the quick access to nearby highway. This is a fantastic opportunity for families and professionals seeking a comfortable home in a prime location. Don't miss it! **Available Dec. 1st - EFT Payment of $2400/Mth all utilities extra. 1st & last months rent required and all rental docs. Tenant responsible for utility hook up. Tenant Pays: Cable TV, Heat, Hydro, Internet, Natural Gas, Tenant Insurance, Water. Tenant responsible for all yard maintenance and snow removal** (id:60365)
2263 Hwy 12 Highway
Ramara, Ontario
Commercial(c2) zoning on main thoroughfare in Brechin with three bedroom apartment upstairs and separate entrance, Walk to all stores in town. Schools, Medical centre and dog park Huge yard and ample parking . Live and work opportunity or take rental income from upper unit and do business downstairs...versatile dwelling. Fireplace in downstairs office in not used and is accepted as is where is Newer propane furnace, water heater, central air cond, and central vacuum. newer windows. clean and basement and tandem garage with utility room at rear that is accessible from yard 2 piece bath downstairs and 4 Piece upstairs (id:60365)
2 - 141 Sydenham Wells
Barrie, Ontario
SPACIOUS & LOW-MAINTENANCE 2-STOREY CONDO WITH 3 BEDROOMS, A BALCONY, PARKING & IN-SUITE LAUNDRY! Tucked in Barrie's desirable East End, this bright two-level condo makes low-maintenance living look good with over 1,300 square feet of modern comfort. Picture mornings in the sleek kitchen with stainless steel appliances and an eat-in area perfect for quick bites before starting your day. The open-concept layout flows to a private glass-railed balcony where you can fire up the BBQ and unwind in the evening. Upstairs, three well-sized bedrooms offer room for everyone, whether you're sharing with family, friends, or fellow professionals. With easy-care flooring throughout, in-suite laundry, and the option to lease furnished or unfurnished, every detail is designed for everyday ease. Surrounded by parks, schools, and shopping, with quick access to Highway 400, this home delivers convenience and a lifestyle in one inviting package. (id:60365)
11 Pearen Lane
Barrie, Ontario
Imagine stepping into a brand-new, thoughtfully designed 3-bedroom modern townhouse, ready for you now, nestled in the heart of Vicinity West, one of Mattamy's most desirable communities in Barrie. This isn't just a house, it's an invitation to a lifestyle where nature, community, and convenience co-exist beautifully. Why This Home Stands Out: The layout is intelligently planned: spacious interiors, and modern finishes give you the flexibility to create your ideal living environment; Energy Efficiency: Built to ENERGY STAR standards, so you'll enjoy greater comfort and lower utility costs, plus the pride of a more sustainable home; Lifestyle & Location, It's All Here. Nature at Your Doorstep: Green spaces, walking trails, and parks surround the community. Tyndale Park, located adjacent to the neighborhood, is perfect for a leisurely picnic, a game of volleyball, or simply enjoying the fresh air. Recreation & Leisure: Golf courses nearby, plus easy access to Centennial Beach on Lake Simcoe, create an ideal balance between activity and tranquility. Connectivity: You're just minutes from Highway 400 and right near the Barrie GO Station, which makes commuting into the GTA or simply exploring the region effortless. Everyday Conveniences: Shops, dining, and schools are all within reach, making errands and family routines naturally simple. Education: Well-established schools are a short drive away, giving your children access to quality education without long commutes. SEE IT NOW! (id:60365)
84 Trevino Circle
Barrie, Ontario
Welcome to 84 Trevino Circle, Barrie! This freshly painted, bright, and spacious 3-bedroom, 4-bathroom (2 full and 2 half bathrooms) townhouse offers over 1,700 sq. ft. of comfortable living space for the whole family. The open-concept main floor features a welcoming living area, a dedicated dining space perfect for family meals or entertaining, and a functional kitchen that flows seamlessly throughout. The finished basement includes a 2 piece bathroom, providing extra convenience and flexibility - ideal for a guest suite, recreation room, or home office. Upstairs, the large primary bedroom features a 4-piece ensuite, offering a private retreat. Located on a quiet, family-friendly street, just minutes from schools, parks, shopping, and all amenities, this home perfectly blends comfort, convenience, and style. (id:60365)

