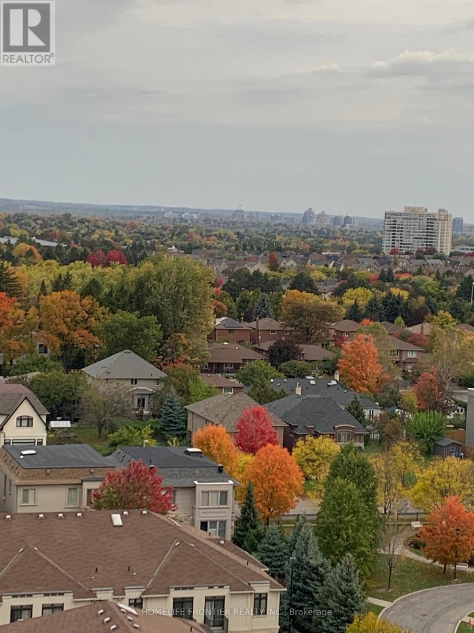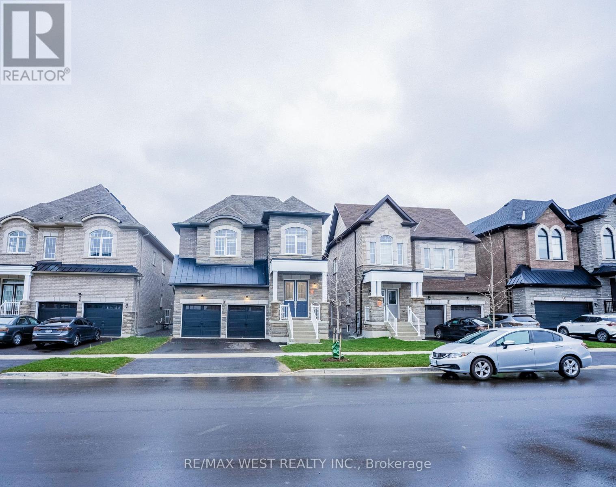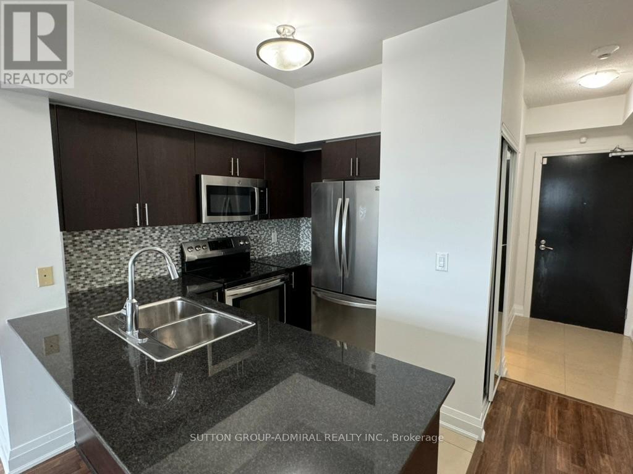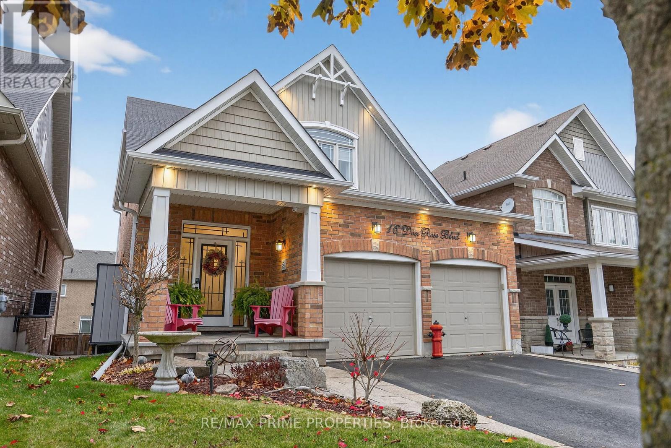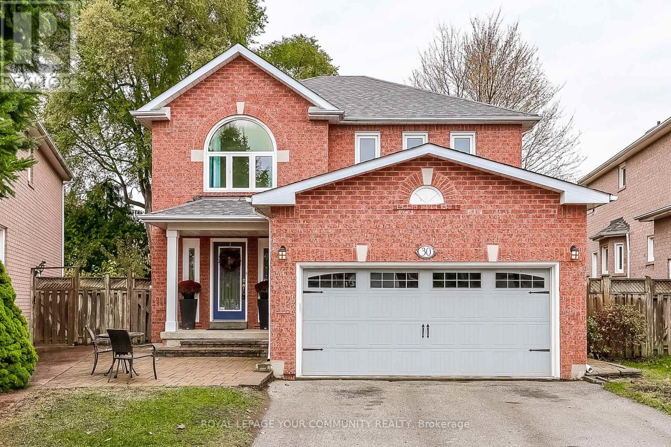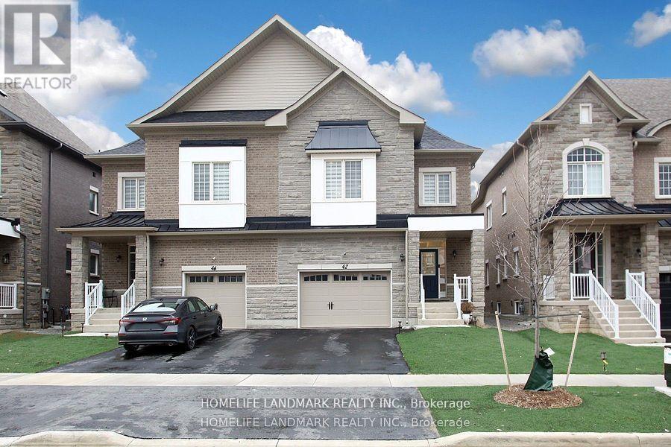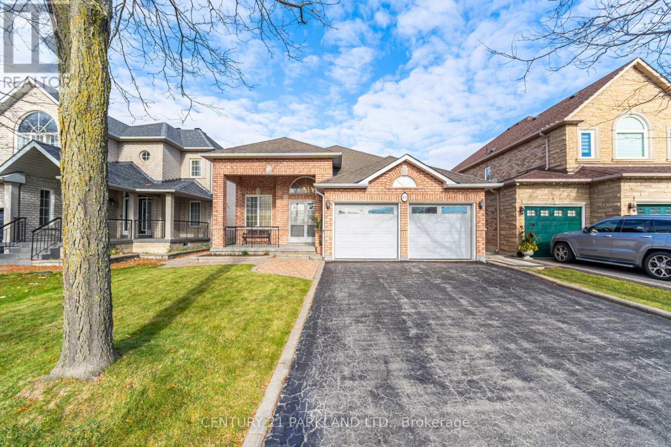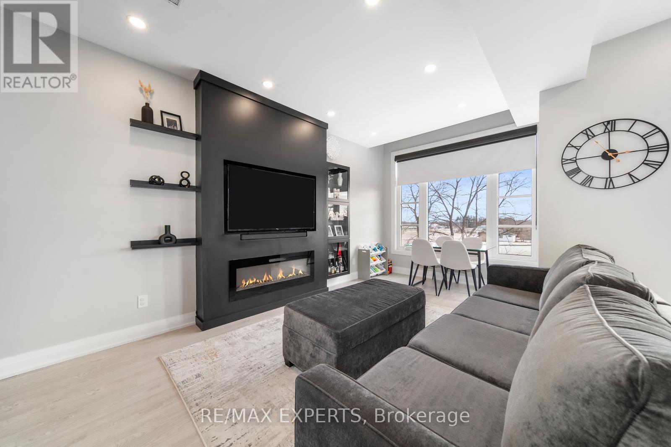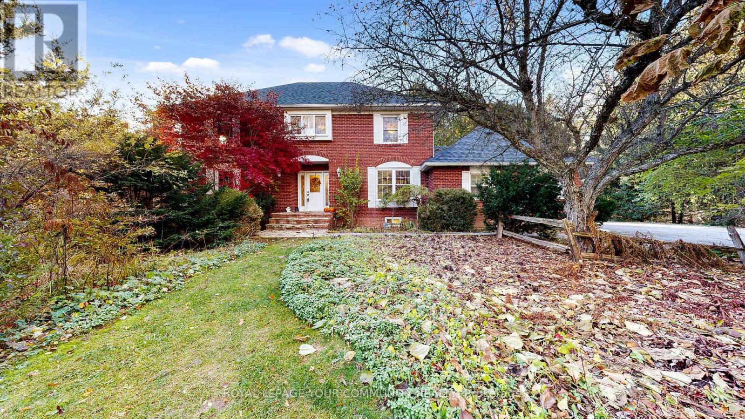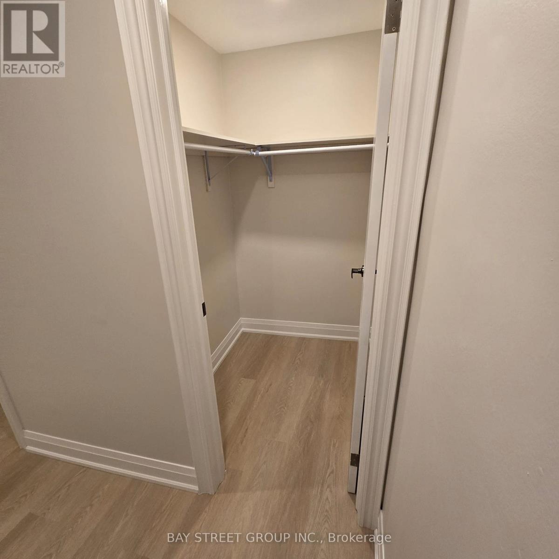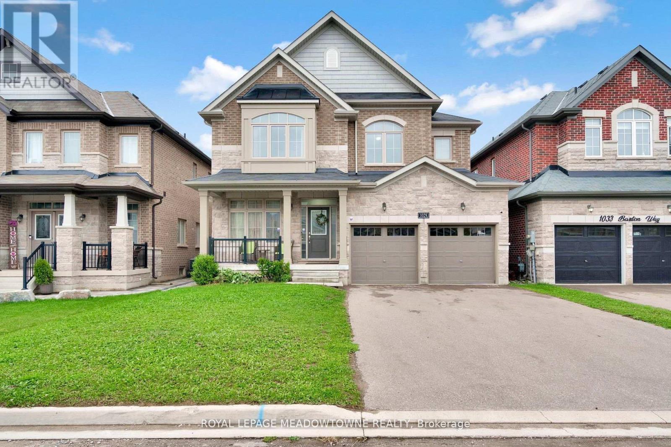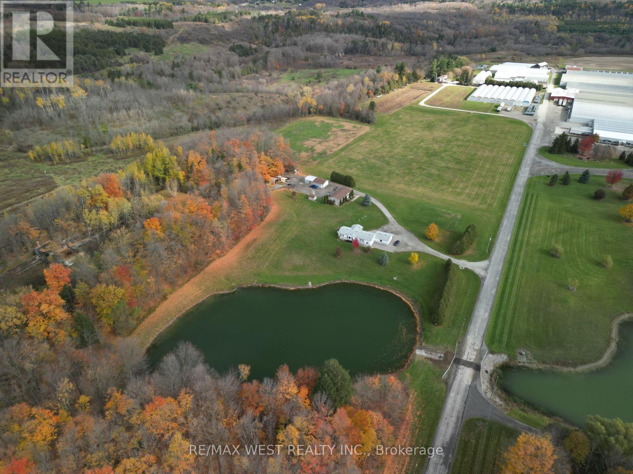1515 - 520 Steeles Ave W Avenue
Vaughan, Ontario
Great functional Open Concept layout, unobstructed panoramic views, 9Ft Ceiling Plus Balcony. Granite Countertop And Hardwood Flooring Throughout Living & Dinning Room. Steps Away From TTC Bus, parks, and Schools. Close To Promenade Mall and Centre Point Mall, Building Amenities include Gym, 24-hour Concierge, Party Room, guest suite, Visitor Parking and,,,, easy commute to downtown Toronto and major highways, one locker and one parking. (id:60365)
3 Speciosa Street
Richmond Hill, Ontario
Look no further! Welcome To This Brand-New, Never-Lived-In in 3400 SqFt. Detached home in the prime location of Oakridges, Richmond Hill! King East Estates Project was done by the Plaza Corp, and Seller has spent Over 100k in Upgrades/Finishes! Enjoy The Luxury Of 10 ft Ceilings on Main floor & 9 ft on Second Floors And Basement This stunning two storey features a Floor to Ceiling windows with lots of natural lights in the open concept Living Room, along with the upgraded Kitchen with it's Centre Island for the Morning Coffee. Beautiful Open concept Home-Office on the second Floor, alongside the Elegant master-bedroom with it's own 5pce Ensuites and W/I closet. 3 other oversized bedrooms with Ensuits and Large Closets. Large windows throughout the 2nd floor that brings in lots of Sun-light! Practical Laundry room on the 2nd floor for convenience of the family! Smooth Ceiling and Pot Lights. Elegant hardwood flooring throughout. Easy commuting including Highway 404/400, Bathurst and Yonge St. (id:60365)
616 - 20 North Park Road
Vaughan, Ontario
Bright And Beautiful 1 Bedroom Unit With Unobstructed North Views In High Demand Thornhill Area. Upgraded Kitchen, Granite Countertops, 9' Ceilings, Custom Built In Closet, Laminate Floor And A Spacious Balcony. Well Maintained Building With Tons Of Amenities including 24 hour concierge, indoor pool, gym, party room, visitors parking & more. Walking distance to fantastic elementary and secondary schools. Steps To Promenade Mall, Disera Shops, Walmart, Parks, Bus Terminal, Public Transit & Many Stores And Restaurants. Minutes to highway 407. (id:60365)
16 Don Rose Boulevard
East Gwillimbury, Ontario
OFFERS WELCOME ANYTIME | Welcome to 16 Don Rose Blvd - a beautifully maintained family home on one of Mount Albert's most sought-after streets. This open-concept 4-bedroom, 3-bathroom home offers a perfect blend of space, style, and functionality. The main floor features a bright, flowing layout with large principal rooms ideal for both everyday living and entertaining. The modern eat-in kitchen opens to the family room, which features a gas fireplace. You also have a dining area and main-floor laundry, all creating a warm and inviting atmosphere filled with natural light. Upstairs, 4 spacious bedrooms include a generous primary suite with a walk-in closet and a 5-piece ensuite bath. The untouched walk-out basement provides endless possibilities - finish it to suit your family's needs or enjoy the extra storage and play space as is (roughed-in bathroom). Outside, the property is beautifully landscaped with great curb appeal and a private backyard perfect for relaxing or hosting summer get-togethers on the patio. Located in a quiet, family-friendly neighbourhood close to schools, parks, trails, and all Mount Albert amenities - this is the one you've been waiting for! Included in the purchase: stainless steel fridge, induction stove, dishwasher, microwave, washer & dryer (id:60365)
30 Crimson Court
Richmond Hill, Ontario
Welcome to 30 Crimson Court, a beautifully maintained detached home tucked away on a quiet family friendly court in Richmond Hill's highly desirable North Richvale neighbourhood. This bright and inviting residence offers a functional layout with spacious principal rooms, hardwood flooring, and a modern kitchen with stainless steel appliances and a walk-out to a large deck overlooking a private, tree-lined yard. The cozy family room with a fireplace provides the perfect space to relax and gather, while the upper level features four generous sized bedrooms, including a primary suite with his and her closets and a 4-piece ensuite bathroom. The finished basement offers additional versatility for a recreation room, office, or gym. The property includes a double-car garage and a private driveway, providing ample parking and storage. Enjoy the best of North Richvale living - steps to top-rated schools, Mill Pond Park, Hillcrest Mall, and public transit. Easy access to major routes such as Bathurst St, Yonge St, and Elgin Mills Rd, plus just minutes from Highway 404 and 407. This home is the perfect blend of space, comfort, and convenience - ideal for growing families or professionals seeking a serene setting without sacrificing access to city amenities. Move in and enjoy the established community feel and strong property value that North Richvale is known for. (id:60365)
Basement - 42 Seguin Street
Richmond Hill, Ontario
Beautiful NEVER LIVED 2 bedroom basement apartment features modern kitchen with quartz countertops & stainless steel appliances, ENSUIT LAUNDRY,HIGH CEILING.BRAND NEW APPLIANCES. (id:60365)
101 Cachet Hill Crescent
Vaughan, Ontario
Welcome to this Beautifully Maintained, original-owner home nestled in one of Vaughan's most Desirable Neighbourhoods, Sonoma Heights! This Detached 3 bedroom Modern Bungalow offers a Spacious, well-kept interior with an excellent layout for family living or downsizing. Offering 9ft Ceilings, Large Principal Rooms, a Double Car Garage w/Access to the House & Basement. This home is Move-in Ready. Prime Location with easy access to major highways 427/27/400, Cortellucci Vaughan Hospital, Al Palladini Community Centre, shopping, restaurants, schools, parks, scenic walking/bike trails, steps to TTC and Longo's Plaza Across the Street. Updated Furnace & A/C (2022), Updated Roof, Updated Garage doors and an Open Concept Basement with High Ceilings, a Cantina & Large windows! (id:60365)
40 - 8167 Kipling Avenue
Vaughan, Ontario
Welcome to your future home at the delightful Fair Ground Lofts! This bright corner unit boasts expansive west-facing windows that flood the space with natural light, creating a cozy and welcoming ambiance. Thoughtfully upgraded and beautifully finished, this home is ideally situated near shopping centres, bakeries, with easy access to Hwy 7, Hwy 27, and the proposed future GO Train station making commuting a breeze. Enjoy abundant storage, including a handy under-the-stairs area and generous closet space. One of the largest units in the complex and featuring the most windows! Don't miss your chance to own this exceptional, move-in-ready gem! (id:60365)
1538 Concession Rd 4 Concession
Adjala-Tosorontio, Ontario
Welcome to this exceptional property that perfectly combines comfort, space, and natural beauty. Set on 6 scenic acres, this home offers the peaceful lifestyle you've been looking for-complete with two picturesque ponds, open pastures, and mature trees that frame the landscape. Whether you dream of having horses, a hobby farm, or simply enjoying wide open spaces, this property is ready to make it happen. The home itself is warm and inviting, featuring two fireplaces that create a cozy atmosphere in both the main living area and the family room. The bright, spacious layout offers plenty of room for family and guests. The finished basement provides extra living space, perfect for a rec room, gym, or guest suite, while large windows bring in natural light and offer views of the surrounding property. Step outside to enjoy the true highlight of this property: the land. With rolling pastures, two serene spring-fed ponds that are home to natural life, including turtles, bass, and frogs. Don't forget about the English perennial garden and ample space for outdoor entertaining, BBQs, and bonfires; it's the perfect setting for anyone who loves the outdoors and values privacy. Located in a quiet, desirable area close to Hockley Valley, Palgrave, Orangeville, and Schomberg, this property offers the best of both worlds-peaceful rural living with easy access to nearby amenities. An incredible opportunity to own a well-cared-for home on a beautiful piece of land, all at an attractive price. Come experience why properties like this rarely come to market! Over 3400 sqft of living space! (id:60365)
129 Huntington Park Drive
Markham, Ontario
Brand New 2-Bedroom Basement Apartment - Separate Entrance - Thornhill (St. Robert School Area)Welcome to this bright, spacious, and newly built 2-bedroom basement suite in a desirable Thornhill neighborhood! Features: Private separate entrance for full privacy. Brand new construction - clean and well-maintained2 spacious bedrooms with large windows and closets. Open-concept living and dining area with modern finishes. Full kitchen with stainless steel appliances In-unit laundry for your convenience. Full 3-piece bathroom Bright, clean, and quiet environment Prime Location: In the sought-after St. Robert Catholic High School district (IB program)Close to Bayview & Hwy 7, Hwy 404/407, and public transit Minutes to shopping plazas, restaurants, parks, and community centers . 30 % utilities. 1 Parking included. ** This is a linked property.** (id:60365)
1029 Barton Way
Innisfil, Ontario
Welcome to this bright and spacious 3,097 sqft 4 bedroom gem. Step inside to a bright, airy foyer with large porcelain tiles that continue through the kitchen and laundry. Separate family, living and dining rooms offer hardwood floors and easy flow for entertaining. The open to above living room showcases a floor to ceiling brick fireplace framed by a built in wall unit with pot lights. The gourmet kitchen presents a large island with wine fridge, quartz counters, a tile backsplash, stainless steel appliances and a gas stove, plus a walkout to the backyard. A beautiful main floor office with French doors can be used as a bedroom. Upstairs you will find four generous bedrooms with ensuite access, including a primary retreat with two walk in closets and a five piece ensuite. The full basement includes a separate walk up entrance for flexible future use. Brick and stone exterior. Close to schools, parks, shopping and commuter routes. (id:60365)
11871 Cold Creek Road
Vaughan, Ontario
36.5 ACRE INVESTMENT PROPERTY IN NORTH-WEST VAUGHAN/ Bordering Kleinburg & Bolton* Approved as Future Employment Land in the 2025 Vaughan Official Plan - CALL FOR DETAILS* Close proximity to major highways and railway enhances logistics and transportation options *Current property features: 120,000 SQ FT of outbuildings & 5 residences for revenue potential (id:60365)

