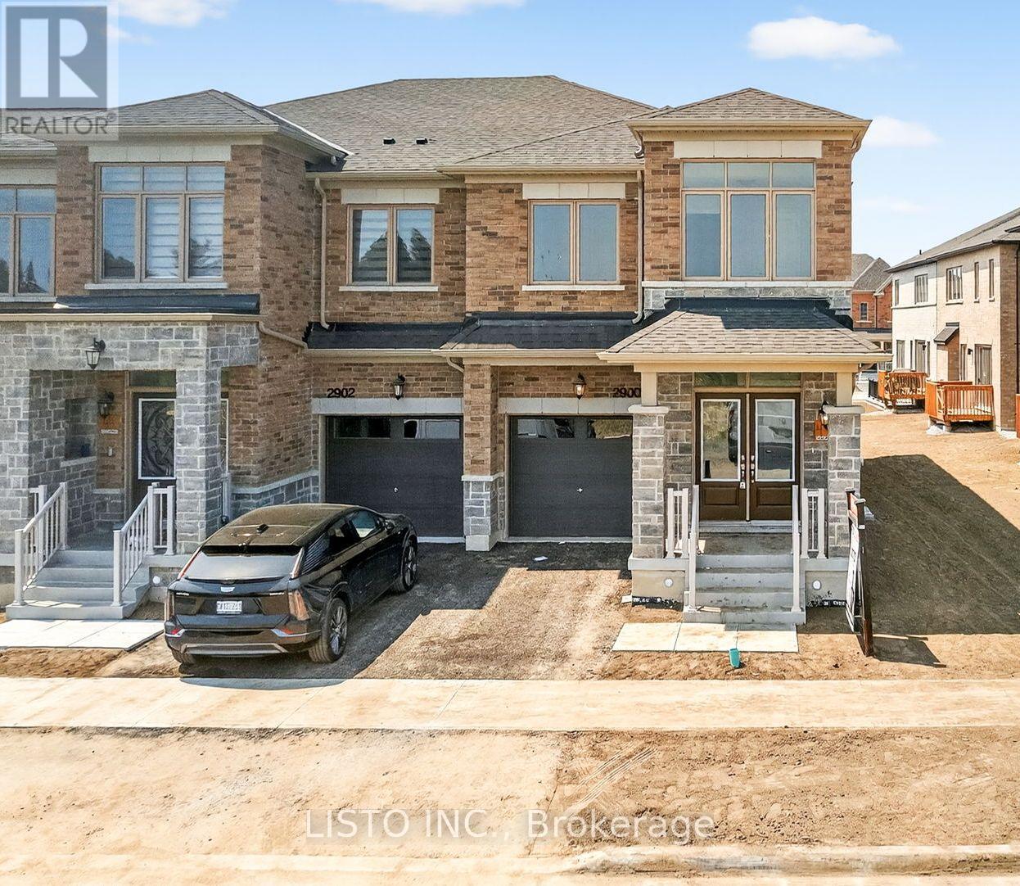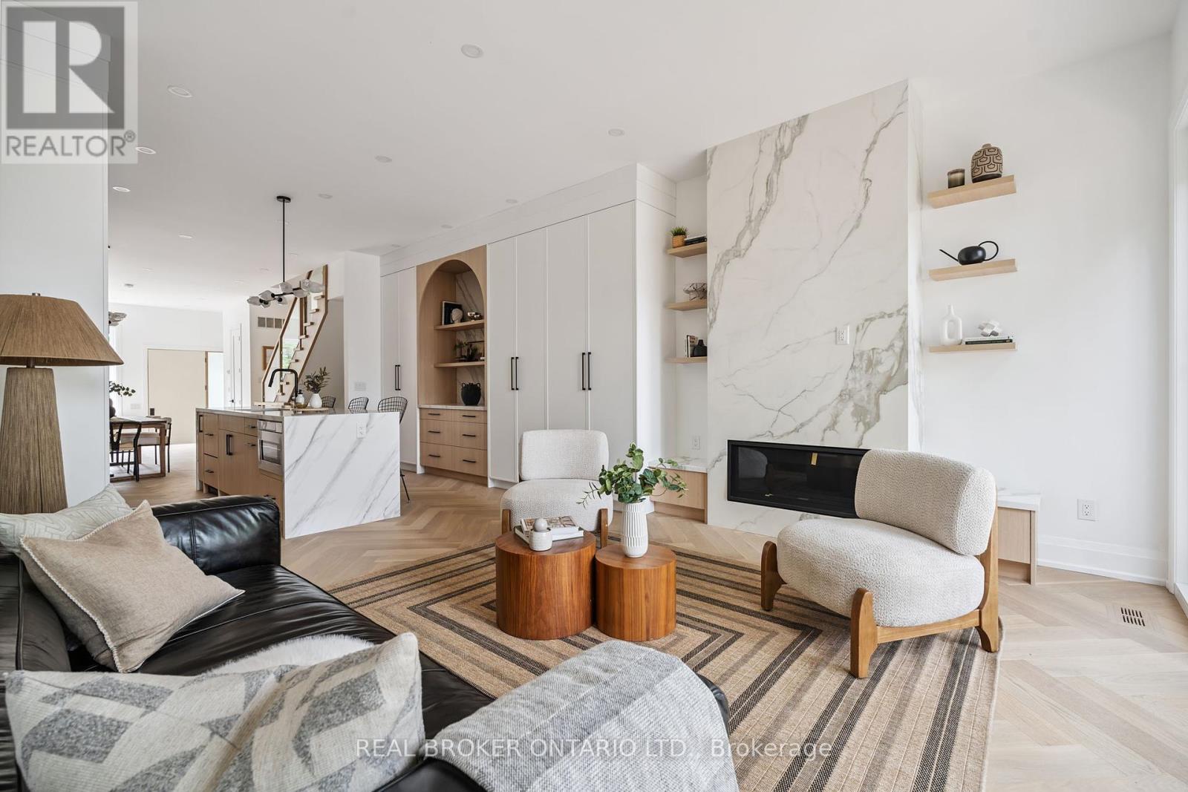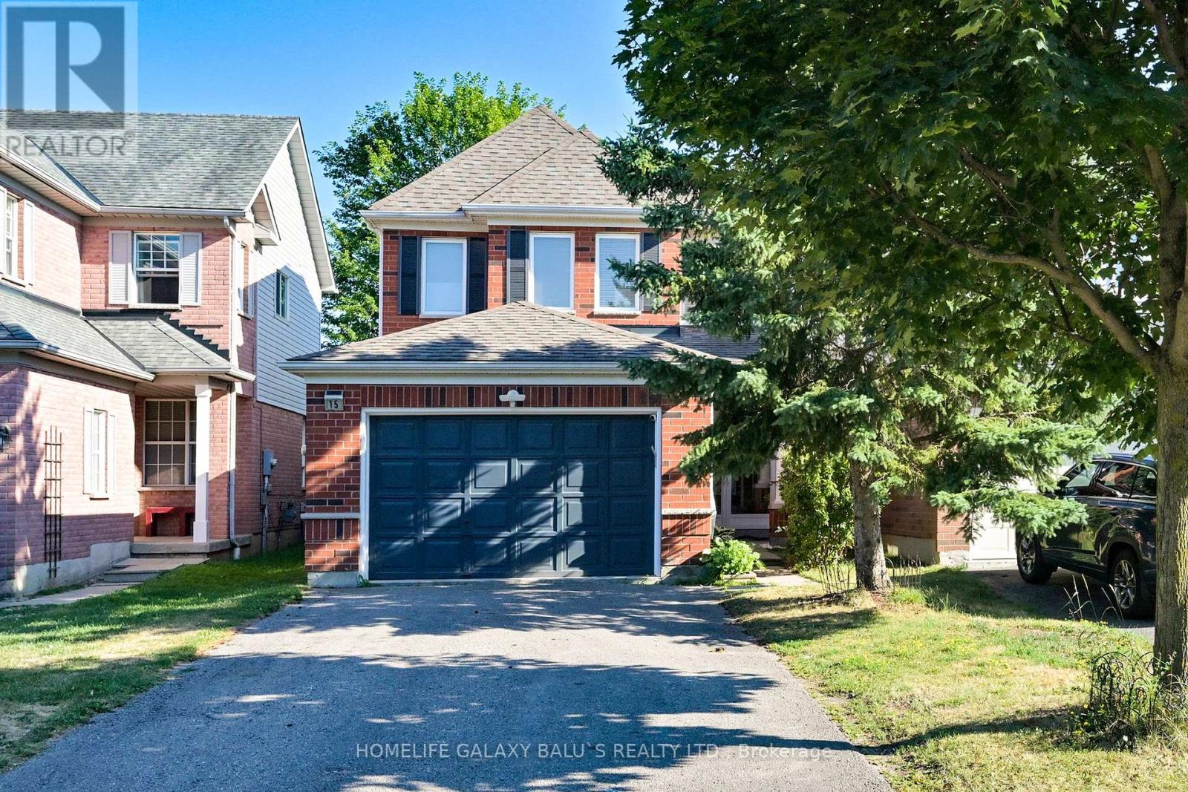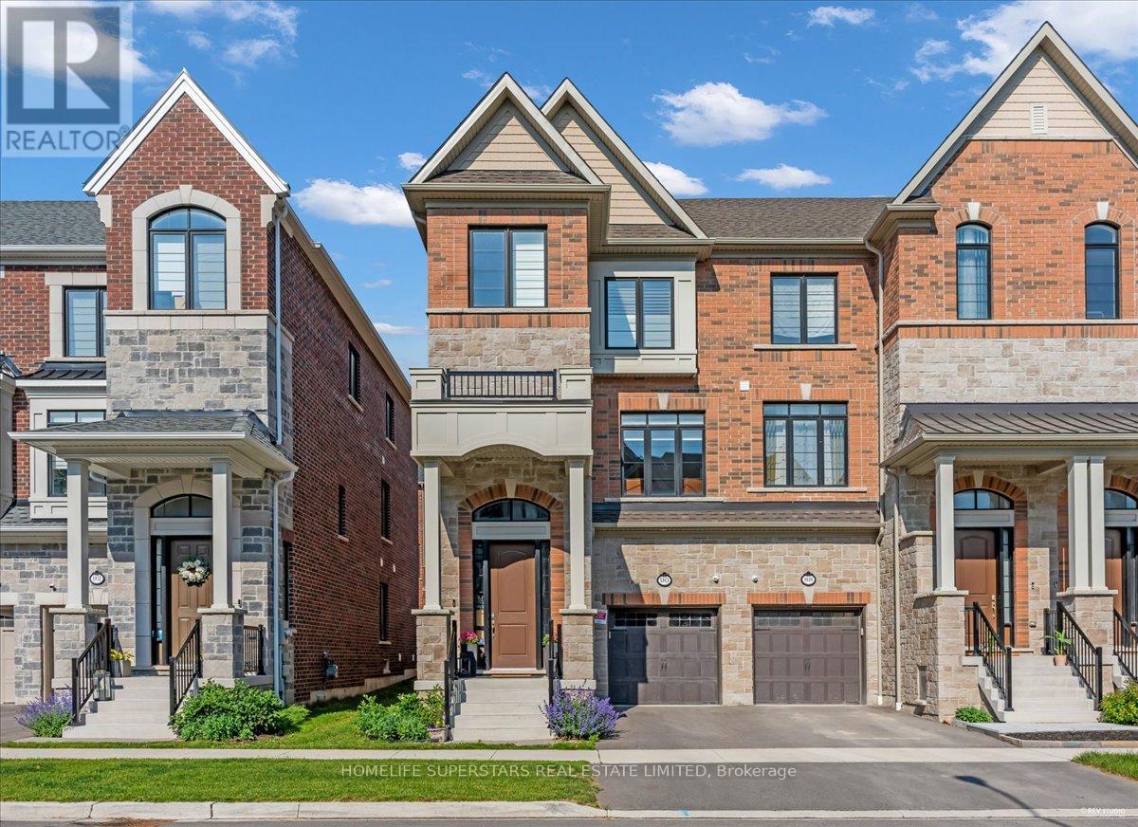1501 - 1865 Pickering Parkway
Pickering, Ontario
Welcome To This Bright & Spacious End Unit Townhouse In The Desirable Pickering Parkway & Brock Road area. This Modern 3-Storey Home Is Less Than 2 years Old & Features 3 Bedrooms Plus Main Floor Office And 3 Washrooms. Ideal For Families Or Professionals Working From Home. Wide Plank Laminate Flooring and Ceramic Floor Through Out The House, 9' Ceiling & Open Concept Living Space On the Second Floor, A Stylish Kitchen With Stainless Steel Appliances, Quartz Countertop, Backsplash and Seamless Flow to the Living Area, Walk-Out To a Covered Balcony From Living Room, Perfect For Relaxing, Second Floor Includes A Bedroom While The Third Floor Features a Spacious Primary Bedroom Complete With A 4-pc Ensuite And Walk-In closet, Along With An Additional Bedroom with Full Bathroom, As Well As a Convenient Laundry. Parking For 2 Vehicles (Garage & Driveway), Minutes Away From Go Station, HWY 401, Shopping, Schools, Park And Public Transit. (id:60365)
2900 Grindstone Crescent
Pickering, Ontario
Welcome to this stunning end-unit freehold townhouse situated on a premium lot, featuring 4 bedrooms and 3 bathrooms in the highly desirable community of Rural Pickering! Featuring nearly 2,000 sq ft of modern living space, this home boasts an open-concept layout with hardwood floors throughout, a sleek kitchen with stainless steel appliances, tile flooring, and a breakfast bar. The spacious great room offers a seamless flow to a walk-out, perfect for entertaining. The primary suite includes a luxurious 4-piece ensuite and walk-in closet. All bedrooms are bright and spacious with large windows. Enjoy the convenience of upper-level laundry, an attached garage, and private driveway parking. Located minutes from Hwy 407, parks, schools, trails, and all essential amenities. Don't miss this opportunity to own a beautiful new home in a family-friendly neighborhood! (id:60365)
394 Beverly Street
Oshawa, Ontario
Welcome to 394 Beverly St a stunning, fully updated home that combines modern style with everyday functionality. Renovated from top to bottom, this move-in-ready property offers exceptional value and comfort in a sought-after neighborhood. Step into a bright, open-concept main floor featuring new flooring, fresh paint, and stylish finishes throughout. The recently renovated kitchen is a true showstopper, complete with sleek cabinetry, quartz countertops, and a full suite of stainless steel appliances all recently installed. Upstairs, spacious bedrooms provide ample natural light and closet space, while updated bathrooms add a touch of luxury. The finished basement offers versatile living space-ideal for a family room, home office, or gym. Outside, enjoy a private, low-maintenance backyard perfect for relaxing or entertaining. With major updates already completed including roof, HVAC, and electrical there's nothing left to do but move in and enjoy. Conveniently located near parks, schools, shopping, and transit. A must-see! (id:60365)
1 - 419 Woodbine Avenue
Toronto, Ontario
Completely updated from the studs out in a prime location! This lower level unit is extremely spacious! Conveniently located within walking distance to The Beach(es), Queen St shops, 24 hour transit, restaurants, library, parks, top schools & so much more! The new landlord is currently renovating the building and common areas but the apartment is ready for occupancy now! (id:60365)
719 Keates Avenue
Oshawa, Ontario
BEAUTIFULLY RENOVATED 4+2 BEDROOMS FAMILY HOME WITH NO NEIGHBORS IN THE FRONT, EVER!!! WELCOME TO THIS STUNNING RECENTLY RENOVATED 4 BR 2 BATH MAIN UNIT WITH A BASEMENT THAT HAS A SEPARATE ENTRANCE, 2 BEDROOMS WITH 1 FULL WASHROOM.PROPERTY FEATURES: FULLY RENOVATED INTERIOR : INCLUDING NEW FLOORS ON THE SECOND FLOOR, FRESH PAINT AND NEW LIGHT FIXTURES. CONTEMPORARY KITCHEN FEATURING QUARTZ COUNTERTOP, CUSTOM CABINETRY, STAINLESS STEEL APPLIANCES, PERFECT FOR ENTERTAINING. UPDATED BATHROOMS WITH NEW TOILETS AND NEW PLUMBING. FINISHED BASEMENT - WITH NEW 2 BEDROOMS AND A KITCHENETTE. PRIVATE BACKYARD WITH A DECK THAT HAS A BBQ. 5/6 PARKING SPACES WITH 2 CARS INSIDE THE GARAGE. INCREDIBLE EAT-IN KITCHEN THAT SEATS 12 OVERLOOKING FAMILY ROOM WITH WALKOUT TO COVERED DECK.THE MASTER BEDROOM IS HUGE COMPLETE WITH DOUBLE DOOR ENTRY AND 5 PIECE ENSUITE. HUGE WINE CELLAR 18 X 15 FT SEPARATE SIDE ENTRANCE FOR BASEMENT YOU HAVE TO SEE IT TO BELIEVE IT!!! (id:60365)
98 Hogarth Avenue
Toronto, Ontario
Welcome to this exceptional 3-storey custom-built home offering 4+1 bedrooms and 5 bathrooms in one of Toronto's most desirable neighborhoods. Nestled on a picturesque tree-lined street in North Riverdale, this architectural gem seamlessly blends contemporary luxury with the charm of an established community. The heart of this home features a stunning open-concept design with soaring 10-foot ceilings and beautiful herringbone oak flooring throughout. The chef's kitchen is a culinary masterpiece boasting custom built-in storage solutions, premium Thermador gas range, and high-end appliances that will inspire your inner chef. The rear family room, complete with cozy fireplace, flows seamlessly to a generous deck and private backyard - perfect for entertaining or quiet relaxation. Two well-appointed bedrooms feature custom built-in storage and desk areas, while the large office space offers flexibility to serve as a fourth bedroom if needed. The rear bedroom includes a luxurious 4-piece ensuite. Your private oasis awaits with a massive primary bedroom featuring a romantic fireplace and walkout to your own private deck. The walk-through closet offers abundant storage for the most discerning wardrobe, while the spa-inspired ensuite bathroom showcases a rainfall shower, soaking tub, double vanity, and an abundance of natural light. Massive windows throughout flood every room with natural light. Custom millwork and built-ins maximize both style and functionality. One-car detached garage parking. Premium finishes and attention to detail throughout. Steps from the vibrant Danforth strip, world-class restaurants, boutique shopping, and excellent public transit connections. Top-rated schools and beautiful parks including Riverdale Park are literally at your doorstep, making this ideal for families seeking the perfect balance of urban convenience and neighbourhood tranquility. Seller willing to install Mini-split AC on 3rd level. As LA about possibility for window in Office. (id:60365)
712 - 1050 Eastern Avenue
Toronto, Ontario
Brand New Condo 1050 Eastern Ave (Queen & Ashbridge) . Welcome to this stunning, never-lived-in southwest corner unit This unit consisted is largest... featuring 2 spacious bedrooms, 2 bathrooms, approx.: 931 sq ft +160 sq ft = almost 1100 sq ft living space.. wraparound balcony with breathtaking lake and city views. this modern condo boasts an open-concept layout with a sleek kitchen, stainless steel appliances, stylish vinyl flooring throughout, ensuite laundry, and a walkout to a private balcony. Building Amenities Include: 24-hour concierge, State-of-the-art 5,000 sq ft fitness center with yoga and spin studio, steam room, Sauna and spa-inspired change rooms, Rooftop terrace with BBQs and stunning views, Upper lounge overlooking the park, Sky Club on the 9th floor with a resident-run bar and lounge, Private study and meeting rooms,, Secure bike storage, Tri-sort waste disposal system, Parcel lockers for convenient package deliveries. Just steps to Queen Street East, the TTC streetcar, parks, cafes, shops, lake and the Beach.... urban living at its best in one of the citys most vibrant and desirable new communities......Don't miss out this largest unit . (id:60365)
7 Armitage Drive
Toronto, Ontario
Welcome to 7 Armitage Drive -- a beautifully renovated and meticulously maintained home nestled on a quiet, family-friendly cul-de-sac in the sought-after Wexford-Maryvale neighborhood. This charming bungalow features 3+1 bedrooms, a spa-inspired bathroom on the main floor, and a bright living/dining area with large windows that fill the space with natural light - perfect for hosting family gatherings or enjoying quiet evenings at home. The upgraded kitchen is both stylish and functional, offering stone countertops, a designer tile backsplash, and stainless steel appliances - a dream for any home cook. Downstairs, the fully finished basement offers incredible versatility with a fourth bedroom with a custom walk-in shower and mirror door closet, a cozy family room with fireplace includes a dedicated office space, a modern second kitchen with pantry, and laundry closet and a convenient 2-piece bathroom. In the spacious furnace room/workshop, there are built-in workbenches with ample shelves for tools or storages. Whether you're accommodating extended family or looking for rental potential, this lower-level suite is ideal for multi-generational living. Outside, the private driveway fits 4 cars and a single detached garage. The expansive backyard is your personal oasis -- featuring mature trees, perennial gardens, and ample space for children to play, gardening, or simply relaxing in a peaceful, private setting. This turnkey home has seen numerous updates, including new hardwood floors, new furnace and heat pump (2024), updated kitchens and modern appliances. Located just steps from public transit, 2 minutes drive to 401/404, top-rated schools, hospitals, shopping malls, Costco, parks, and playgrounds -- this location has it all. Don't miss your opportunity to own this stunning home. Book your private showing today! (id:60365)
Basement - 2157 Denby Drive
Pickering, Ontario
Walkout studio basement apartment available for rent at 2157 Denby Dr, Pickering. Wi-Fi for your convenience. This bright and well-maintained unit features a private entrance, open-concept living area, functional kitchenette, and a laundry room for your exclusive use. Ideal for a working professional or couple, the unit offers ample natural light and direct access to a backyard walkout with a deck right outside your door perfect for outdoor relaxation. One parking spot is included. Located in a quiet, family-friendly neighborhood close to transit, shopping, parks, and major highways. A fantastic opportunity for comfortable and hassle-free living in a prime Pickering location. Pay 25% of utilities. ** This is a linked property.** (id:60365)
15 Blacksmith Lane
Whitby, Ontario
A Bright well-maintained 3+1bedroom, 4-bathroom detached home is situated in most desirable Williamsburg community Whitby, )Professionally Finished Basement featuring a spacious open-concept recreation room & Room for office, Kitchen with granite countertops, backsplash, and pot lights, Separate living and Family rooms, Main Floor Family Room filled with natural sunlight W/ Sunroof, Freshly Painted , offering a warm and functional space for everyday living, Pot lights on ground floor and family room , Engg Hardwood Flooring on Main, 4 Upgraded Bathrooms, Walk-Out to a Private Backyard & Deck, No Sidewalk in Front enjoy ample parking for up to 5 vehicles (4 in the driveway +1 in the garage) gas fireplace, All switches and power outlets(2025)Pride Of Ownership!!! Furnace (2021) ,AC(2023)Great Location Quiet, Family-Friendly Ln, Close to To All Amenities, Top-Rated Schools, Go Station, Costco, Groceries, access to Hwy 401&407,Parks, Public Transport, Hospital, Shopping, Banks etc.Incl: Ss Fridge, Gas Stove, B/I Dishwasher (2024) Microwave; Washer & Dryer; ** This is a linked property.** (id:60365)
90 Dorian Drive
Whitby, Ontario
Welcome to beautiful 3 Year New, 4 Bathroom Executive Townhome In Whitby! , This Home is above 2500 sqft ! This Heathwood Home Is One-Of-A-Kind with lot of Upgrades Off Country Lane! Huge Kitchen W Breakfast Bar, Extra Pantry, S/S Appliances, Upgraded Quartz Countertops, & Undermount Sinks & Lighting. Great Rm W Electric Fireplace & W/O To Deck. Lrg Dining Rm, Zen Primary W 5-Pc Ensuite W Dbl Vanity (Undermount Sinks) W Quartz Countertops, Soaker Tub, Frameless Glass Custom Shower, W/I Closet, Great 2nd & 3rd Bedrooms W Lrg Closets & Windows. Modern 4-Pc Bath, 4th Bedroom On Main Level W 4-Pc Ensuite Bath & W/I Closet. Coat Closet, & Direct Entrance To Garage. 9-Foot Ceilings, Stunning Hardwood Floors, Smooth Ceilings, & Upgraded. Huge Front Veranda. Stove & Bbq Gasline Rough-In. Steps To Great Schools, Parks, Heber Down Conservation Area, Shopping, Restaurants, & Highways 401 & 407. Spacious, Very Bright, & Filled W Sunlight! Fantastic School District-Robert Munsch P.S. & Sinclair S.S. (id:60365)
Main - 563 Ossington Avenue
Toronto, Ontario
Spacious Main Floor 3 Bedroom, with large eat-in kitchen and separate front entrance. Conveniently Located Steps To Harbord St Bus Or A Short Walk To Ossington Subway Station. Utility Charges Approx $275/Month. Available Immediately. Near Amenities Walk To College , Little Italy, Ossington Subway, Easy Access To Harbord St Bus And University Of Toronto. Please Attach Rental Application, Credit Report, References To Offers. (id:60365)













