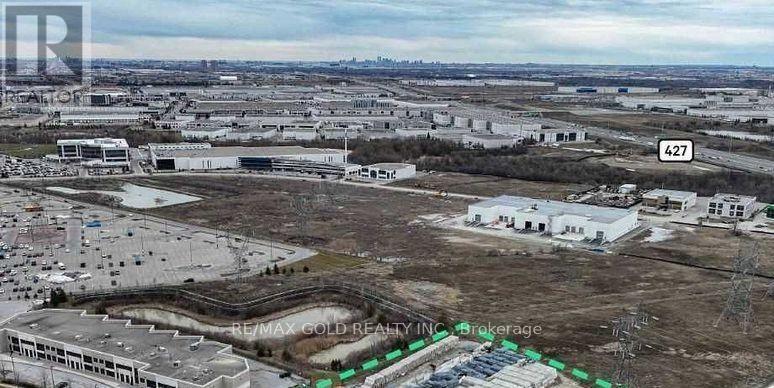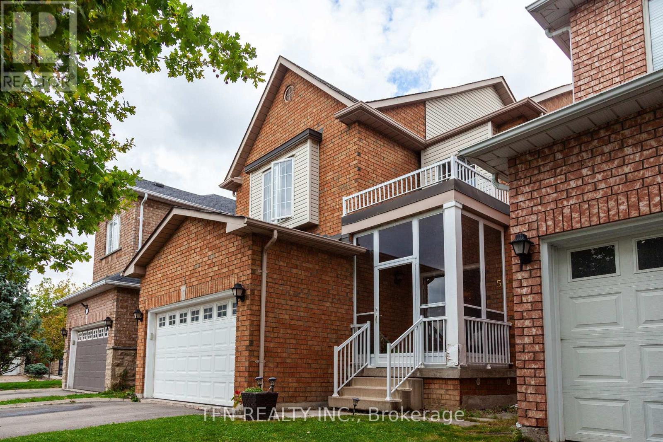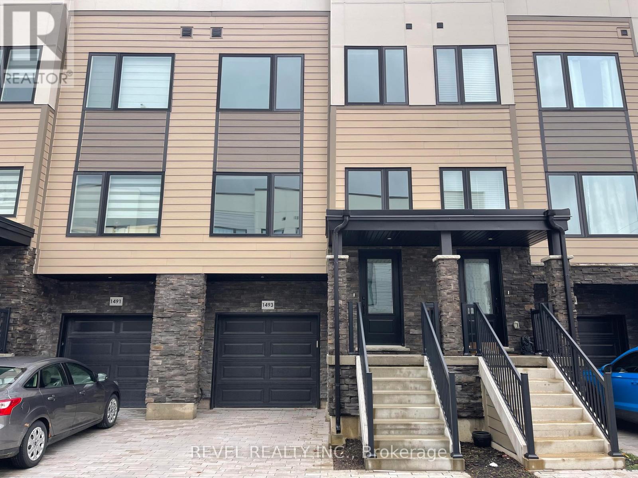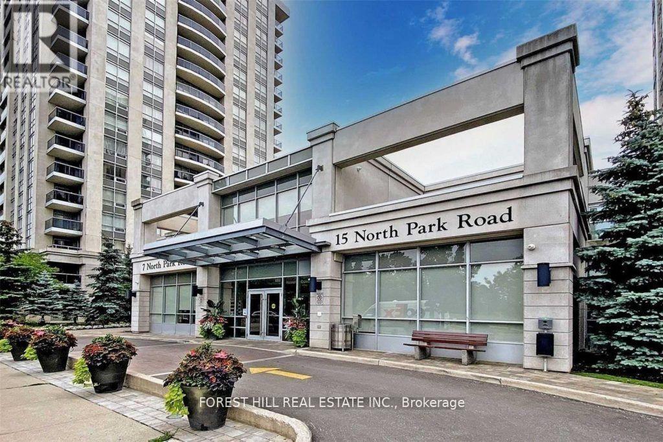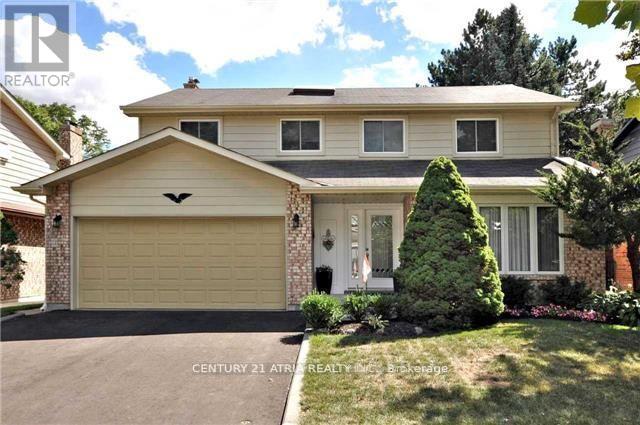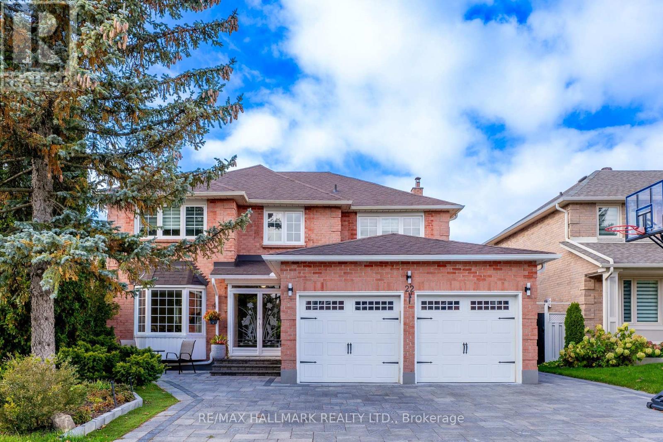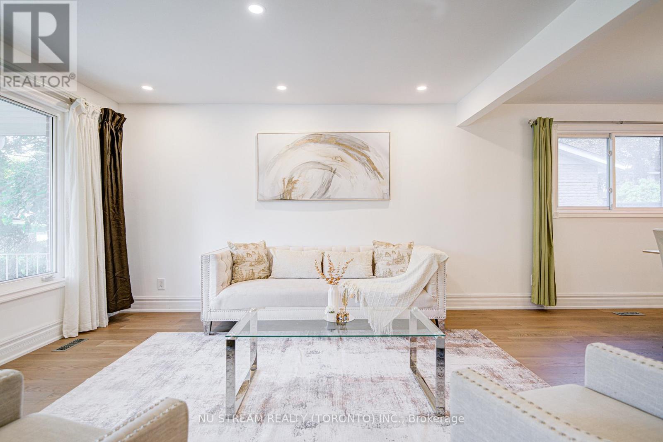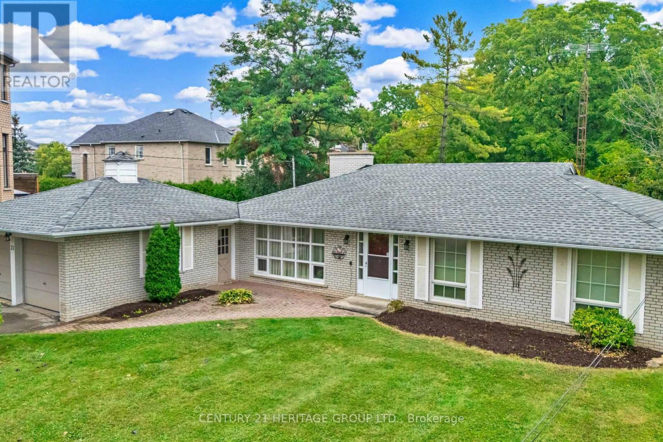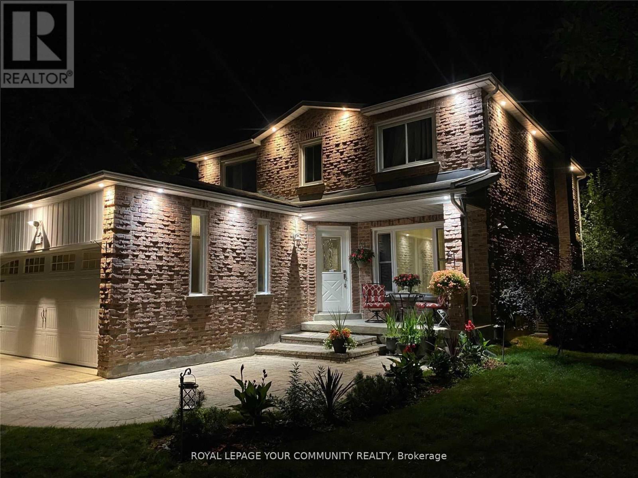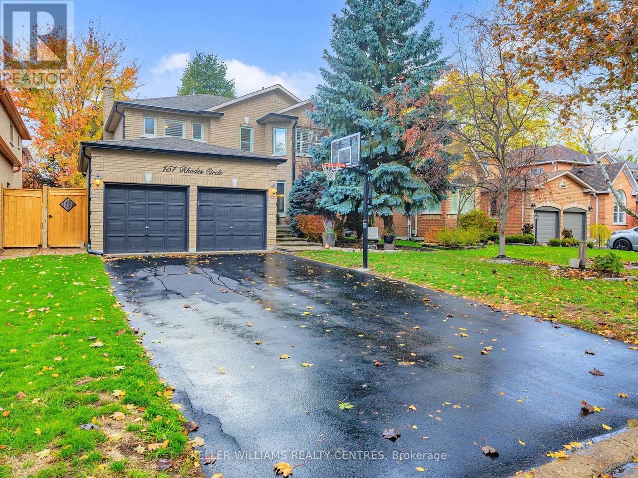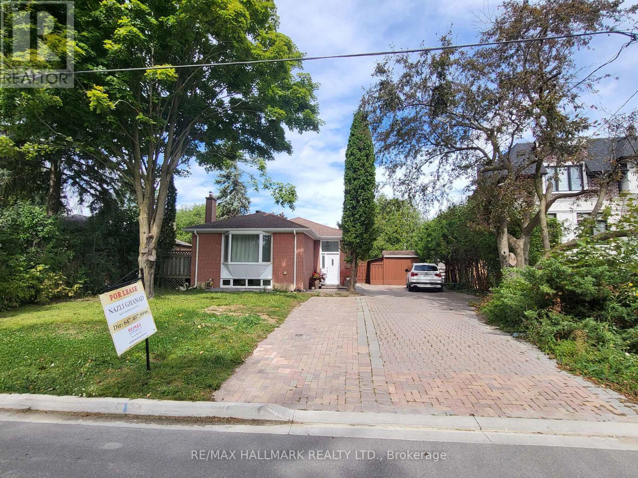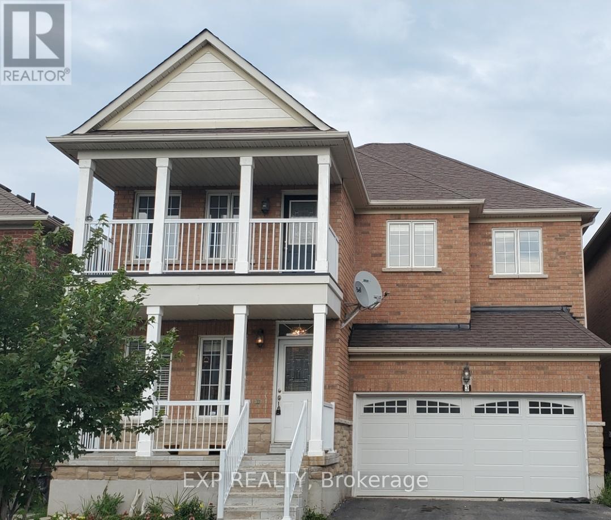133 Innovation Drive
Vaughan, Ontario
Prime 2.291-Acre Development Opportunity in Central Vaughan. This exceptional 2.291-acre property is located in a highly desirable, central Vaughan area, providing excellent access to key transportation routes. Positioned less than 500 meters from the full north/south interchange at Highway 427 and Langstaff Road, the site offers optimal connectivity for local and regional businesses. This property offers versatile zoning, accommodating both outdoor storage and automotive-related functions. The site is primed for immediate development with utilities positioned at the lot line. Its strategic location ensures easy access to essential services. At the same time, the surrounding area provides a deep and diverse talent pool, further enhancing its appeal for businesses looking to operate efficiently and attract top-tier employees. (id:60365)
Bsmt - 5 Belwood Boulevard
Vaughan, Ontario
Furniture can be provided (not the ones seen on photos. For further details, contact listing agent) (id:60365)
1493 Purchase Place
Innisfil, Ontario
Welcome to this modern and spacious 3 storey townhome, just 3 years old. Available immediately, this home offers a bright open concept design perfect for comfortable living. Enter into a sleek kitchen that features a large island, quartz counters and newer stainless appliances, flowing seamlessly into the main living area for easy entertaining. Upstairs you'll find 3 generous bedrooms and 2 full bathrooms, while the walkout basement offer additional living space and opens to a fully fenced yard, creating a great indoor outdoor connection. Inside entry from the garage and driveway parking add to the convenience.This home is located in the wonderful community of Lefroy just minutes from all the amenities of Alcona. Enjoy quick access to parks, great schools, beaches, the waterfront, GO Train stations, Highway 400 and beautiful local trails. A fantastic place to call home! (id:60365)
201 - 15 North Park Road
Vaughan, Ontario
Welcome to The Beverley Condos at Thornhill City Centre! This spacious unit offers a bright southern exposure with a large open balcony and a well-located parking spot. The foyer features a double closet and a separate laundry area. The combined living and dining rooms walk out to the sun-filled balcony, while the kitchen boasts full-sized appliances including a brand new stainless steel fridge and abundant cabinetry. The primary bedroom includes a walk-in closet and sunny south-facing views. A well-appointed 4-piece bathroom completes the suite. The building offers exceptional amenities: indoor pool, hot tub, sauna, gym, 24-hour concierge/security, ample visitor parking, meeting and party rooms, billiards, sundeck/terrace, and guest suites. Conveniently close to schools, transit, parks, places of worship, shopping, restaurants, and Highways 7 & 407. Utilities, Bell cable, and Fibre stream internet (excluding hydro) are included. A bright, family-friendly home in a safe and welcoming community! (id:60365)
210 Centre Street W
Richmond Hill, Ontario
Welcome To This Well Maintained 4 Bedroom 2 Car Garage Home In The Prime Neighborhood Of Mill Pond. Absolutely Beautiful Home Fit For A Large Family Currently Offered At An Amazing Value. Featuring Master Ensuite *Gorgeous Family Room W Marble Fireplace & Picture Frame Moldings * Eat-In Kitchen S/S Appliances & Custom Cabinetry * Upstairs Hall Skylights* Lots of Prestigious Schools In The Area As Well As Shops And Easy Transportation Access. Footsteps To Mill Park & Amenities. Must See! (id:60365)
22 Larratt Lane
Richmond Hill, Ontario
Discover elevated living at 22 Larratt Lane, a refined executive home set within one of Richmond Hill's most sought-after school districts. This residence offers over 3,000 sq ft above grade plus a fully finished lower level, delivering more than 4,500 sq ft of bright, comfortable, and thoughtfully designed space. The main level greets you with a private office, elegant living and dining areas, and a chef's kitchen featuring granite counters, premium stainless-steel appliances, custom cabinetry, and a tucked-away pantry. The family room creates the perfect gathering space with its beautiful stone gas fireplace. Upstairs, four generous bedrooms include a peaceful primary suite with a spa-style ensuite and walk-in closet. The lower level, complete with a separate entrance and three additional bedrooms, offers exceptional versatility-ideal for extended family, guests, or a strong income-producing suite. Notable upgrades include marble flooring on the main level, maple hardwood upstairs, heated second-floor bathrooms, recent professional landscaping (2023), a newer furnace (2025),enhanced insulation, a sprinkler system, and central vacuum. Set on a premium 51.36 ft by106.30 ft lot and steps from top-ranked St. Theresa of Lisieux CHS (#4 in Ontario), this home is moments from golf courses, parks, trails, the community center, library, and transit-offering an unbeatable combination of luxury, convenience, and lifestyle. (id:60365)
8 Hemingway Crescent
Markham, Ontario
Newly renovated! Open concept! Huge lot with a large private backyard in Unionvilles. Backsplit home prefect for multi-family living! Basement with separate entry.The electronic panel has been upgraded to 200 Amp power capacity. top school district William Berczy Elementary and Unionville High! This beautifully upgraded backsplit home is perfect for multi-family living, featuring hardwood floors throughout, modern bathrooms, elegant French doors, and a spacious living room overlooking the front yard. The bright family room walks out to a private interlocked patio, ideal for entertaining. Enjoy a large eat-in kitchen and a separate entrance to the finished basement. A must-see home with endless potential in prime Unionville! (id:60365)
22 Poplar Drive
Richmond Hill, Ontario
Welcome to this charming Residence perfectly situated on a premium 75 ft. by 200 ft. lot that backs directly onto conservation. Located in the highly sought-after Oak Ridges community surrounded by Estate Homes, this property provides both tranquility and prestige. With 2392 sq. ft. of living space including the Basement (as per MPAC) this well maintained Home is ready for your next chapter. Inside, you'll find a bright and spacious Family Room with south facing floor-to-ceiling windows that flood this perfect gathering place with natural sunlight. The Dining Room features elegant French doors leading to a side patio, ideal for entertaining or enjoying quiet evenings. You will feel like you have been transported to a whimsical bed and breakfast in England while you enjoy the breathtaking view. The Kitchen is equally inviting with a gorgeous view of Conservation, a walkout to the Backyard, and a seamless connection to nature right from your breakfast table. Multi-generational families will benefit from the finished basement that offers exceptional versatility, complete with a large Recreation Room, a full Kitchen, a Bedroom, and a Bathroom - perfect for extended family, guests, or working from home. The spacious Recreation Room presents a cozy gas fireplace, perfect for curling up with your favourite book. Outside, the property truly shines. The massive driveway accommodates up to 6 vehicles, while the backyard oasis provides the ultimate retreat - this property with 1/3 of an acre offers unparalleled privacy. Whether you're relaxing on the patio, entertaining family and friends, or simply soaking in the peaceful surroundings, this Oak Ridges Home offers a rare blend of comfort, charm, and natural beauty. (id:60365)
Main & 2nd Floor - 61 Nightstar Drive
Richmond Hill, Ontario
Beautifully Maintained 4-Bedroom Family Home in the Heart of Richmond Hill! Wonderfully cared for and move-in ready, this spacious two-storey home features 4 bedrooms and 3 bathrooms. Enjoy a bright, oversized eat-in kitchen combined with a family-sized dining area, perfect for everyday living and entertaining. Walk out to a private side-yard patio ideal for relaxing or summer BBQs.The home offers large principal rooms filled with natural light and a double car garage with a wide driveway for extra parking. (id:60365)
151 Rhodes Circle
Newmarket, Ontario
Welcome to this stunning Cambray Model in the heart of Glenway Estates, one of Newmarket's most desirable and family-friendly communities. This beautifully upgraded 4+2 bedroom, 4-bath home offers elegance, functionality, and room to grow; perfect for family living and entertaining. You'll love the spacious main floor with a formal dining room, separate living room, and main-floor den; ideal for a home office, library or study. The modern, upgraded kitchen is open to the bright breakfast area with walkout to your private backyard oasis and heated saltwater in-ground pool the perfect indoor-outdoor flow for entertaining. The convenient main floor laundry features built in shelving, cabinets, and access to the garage and yard. Pot lights and California shutters throughout add warmth and style. Moving to the second floor, you'll find the luxurious primary suite with walk-in closet and spa-inspired 5 pc ensuite with soaker tub and separate shower. 3 additional spacious bedrooms and another 5pc bathroom are perfect for the growing family! Don't miss the basement with a massive recreation room, 2 additional bedrooms and a 3 piece bathroom. Plenty of well designed space for family! Close to many great schools, including Clearmeadow Public School (JK-8), Crossland Public School (French Immersion), St. Nicholas Catholic Elementary School and Sir William Mulock Secondary School. Minutes to Upper Canada Mall, Main Street's boutiques and restaurants, Ray Twinney Recreation Complex, Glenway Golf Course, and scenic walking trails. Easy access to GO Transit, Highway 404, and Highway 400 - ideal for commuters. Recent improvements include new eavestrough with gutter guards and downspouts, pool pump, pool salt cell and pool filter, added attic insulation, new fences in backyard, and natural gas line for bbq. Be sure to check out the virtual tour! (id:60365)
Lower - 10 Johnson Road
Aurora, Ontario
Location Location location! Very clean and bright 2 Beds+2 Baths lower apartment in a family-friendly neighborhood in the heart of Aurora. A very cozy and bright Family Room with ample windows and 2 closets. Seperate Laundry. Master bedroom with Large Mirrored Closet and Ensuite. Two Parking Spots on the driveway.This home offers both convenience and comfort.Situated on a quiet, mature street and provides easy access to schools, parks,shopping, restaurants, highways, and public transit. Dont miss out! . Tenants Pay 40% Of Utilities. Tenant's Insurance is required. (id:60365)
3 Trish Drive
Richmond Hill, Ontario
Beautifully Designed 4 Bedroom Home, Excellent Layout, 2 Car Garage With 2 Additional Parking Spots. Family Room W/ Gas Fireplace, Inviting Front Porch And A Large Balcony On Second Floor. Bright Foyer & Solid Oak Staircase, Spacious Principle Rooms.Totally Reno: New Washroom(2016), New Paint(2016), New Stair(2016) And More, Hardwood Floor(2016), New Kitchen(2016). Show And Rent! (id:60365)

