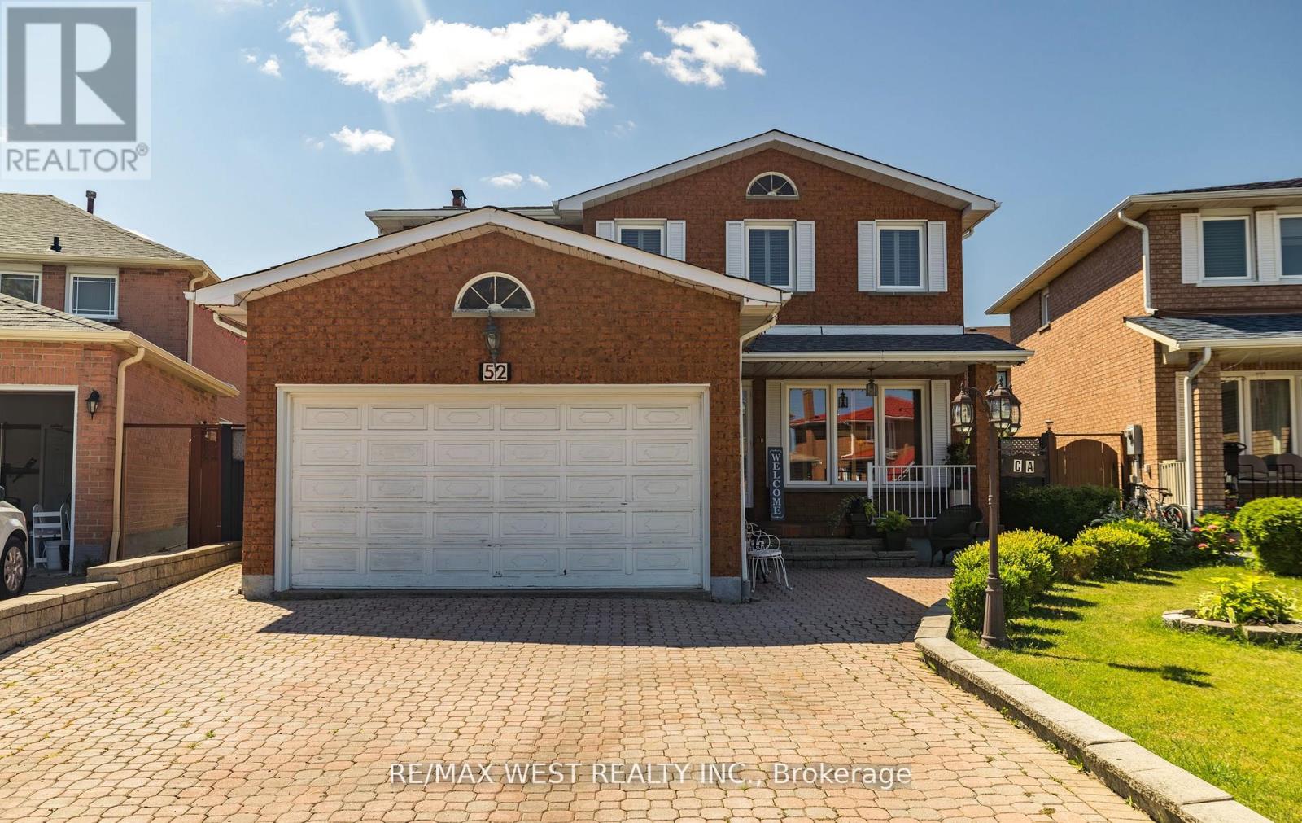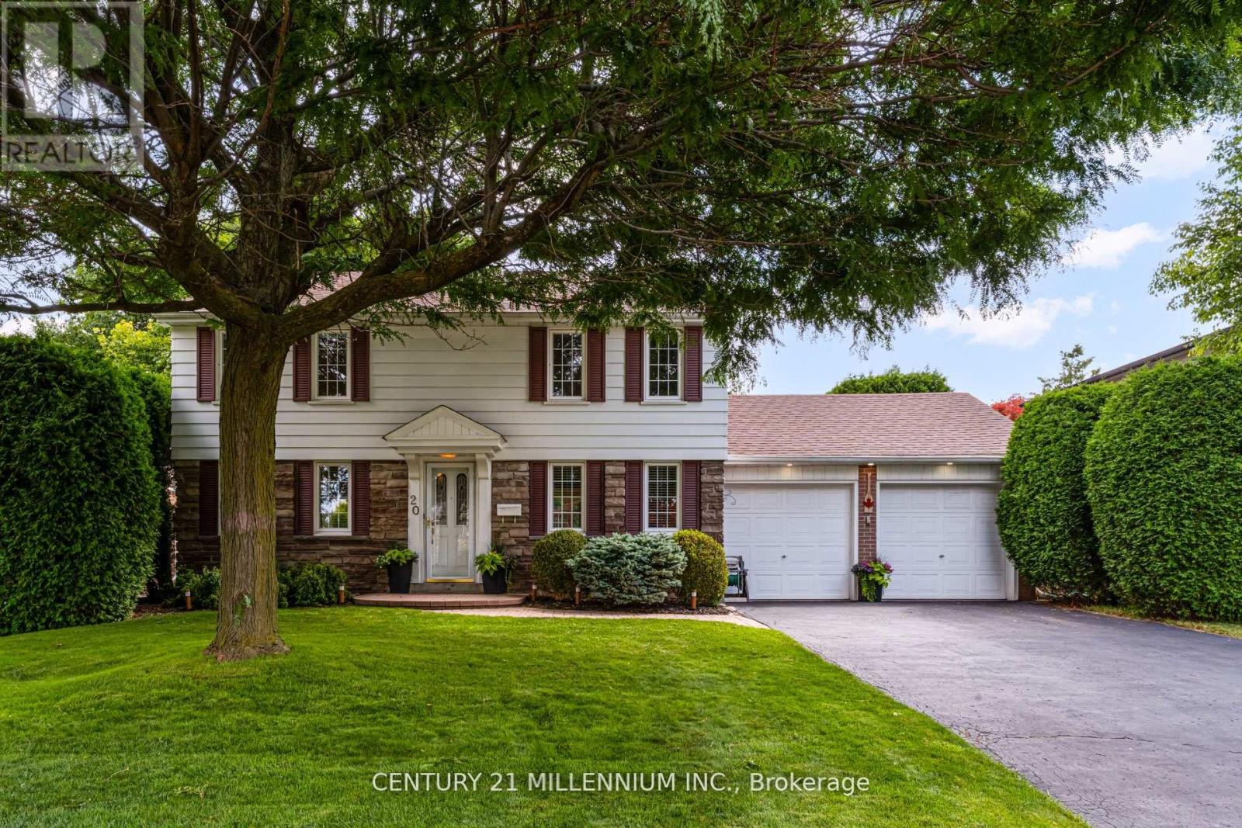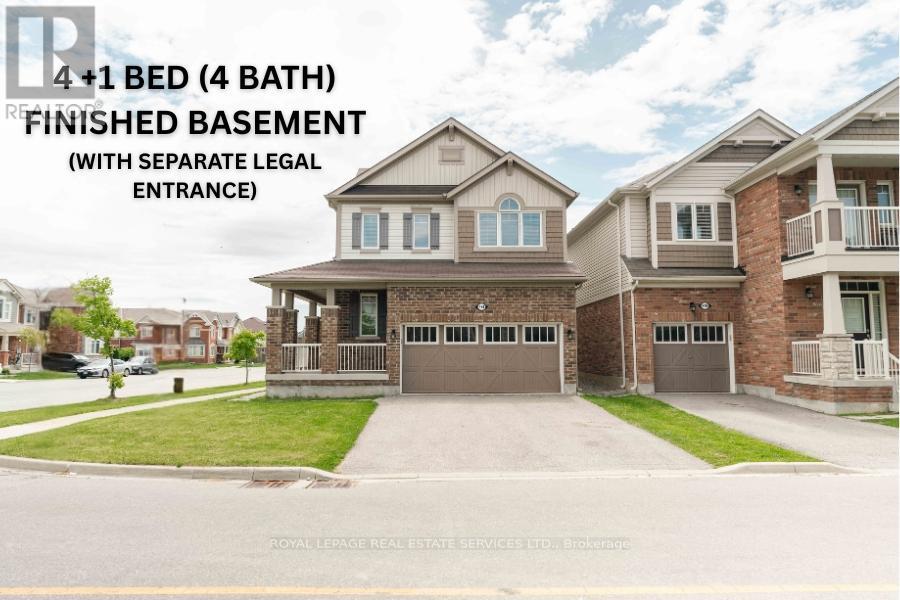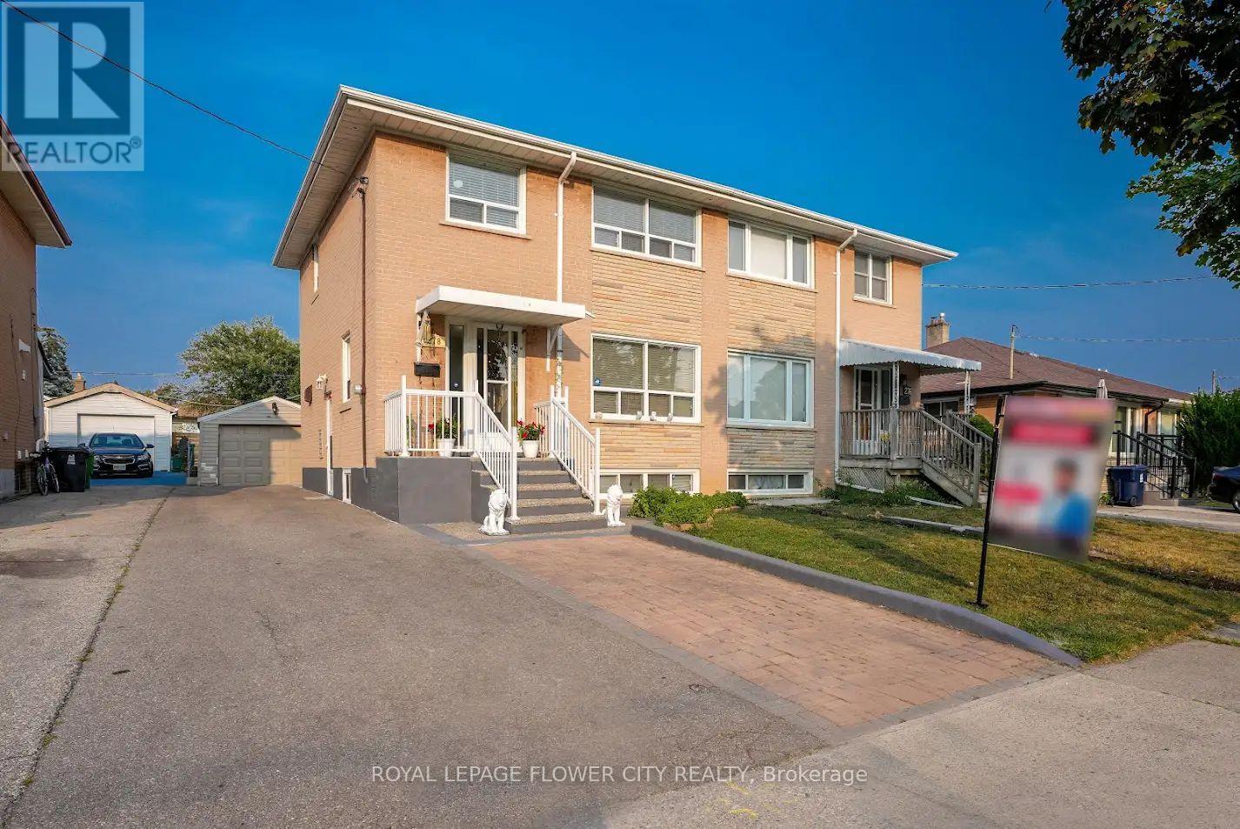106 Eastbrook Way
Brampton, Ontario
East-facing and full of light, this semi-detached 3-bedroom home sits on a rare pie-shaped lot and a court location in the Hwy 50 area, and yes, it's enormous. Inside, you'll find hardwood floors on both levels, a roomy living and dining area, and a family room that opens right into the kitchen and breakfast space, making it easy to keep everyone connected. The breakfast area is big enough to work as a dining room if you prefer. The kitchen is set up for cooking and gathering, with quartz counters, matching backsplash, stainless steel appliances, and a center island that doubles as a breakfast spot. Upstairs, the sunlit primary bedroom has space for a sitting area, features a walk-in closet, and a 5-piece ensuite with a separate shower. The other two bedrooms get plenty of sunlight and share a full washroom. Downstairs, the finished basement gives you options: a rec room, library, or office, plus a bedroom with its 4-piece ensuite. There's also a separate laundry area and extra storage under the stairs, along with an entrance from the garage leading directly to the basement. Pot lights and smooth ceilings throughout. The backyard? It's the kind of space people talk about, big enough for possibilities of a pool, a second unit, or a serious garden. There's a concrete patio and a large gazebo for hosting in spring, summer, and fall. Close to highways, Costco, schools, transit, walking trails, and places of worship, this is the kind of home you don't see often, and when you do, it doesn't last! (id:60365)
3158 Keynes Crescent
Mississauga, Ontario
Family Sized Upgraded Well Maintained Detached Home, In One Of The Prestigious Neighborhood In The City Of Mississauga With Approx. 2000 Sqft Living Area. This Home Offers A Very Practical & Modern Layout With Combine Living & Dining Room With Lots Of Pot Lights & Large Window For Daylight. Modern Chef Delight Kitchen With Centre Island & Upgraded New Light Fixtures & Appliances, Walk Out Deck & Large Backyard. Upstairs 3 Good Size Bedrooms With Master Ensuites & Large Closet. Separate Entrance To The Finished Basement With Combine Living & Kitchen Area & An Additional Ensuite Bedroom, Ideal For En-laws Suite Or Can Be Rent Potential Unit. Extended Interlocked Driveway With No Side Walk To Park 3 Cars & 1 Car Garage ( Total 4 Car Parking's ). Freshly Painted, New Porcelain Floor (2023), New kitchen (2023), 3 Washrooms Upgraded (2024). Close To All The Amenities, Shopping, Lisgar & Meadowvale Go Train Station, Parks, School's, Public Transport & Much More. (id:60365)
16 Palmvalley Drive
Brampton, Ontario
Step into the epitome of luxury living at 16 Palmvalley Rd Brampton. Beautiful, well maintained bright and spacious 4 bedroom detached home with a unique blend of comfort and style in high prestigious area of Riverstone Brampton. Discover 9-ft smooth ceilings on main floor and hardwood floors throughout with Separate Living, Dining, Family Room and a modern kitchen designed to impress. Enjoy extended cabinetry, stainless steel appliances. The master bedroom with ensuite and three other generously sized bedrooms, completes the upper level. The fully finished basement with Legal Separate entrance extends the living space, boasting a bright, open-concept layout, an additional bedroom and great size beautiful Kitchen. Backyard add to the home's curb appeal and outdoor charm. A must see!! (id:60365)
71 Grassington Crescent
Brampton, Ontario
Spacious, Sun filled Detached BUNGLOW on main floor with 3 Bedrooms and total 2 Washrooms WATER TREATMENT SYSTEM ,KITCHEN IN MAIN FLOOR,INCLUDES BACKSPLASH, 3 DOOR FRIDGE, STOVE, MICROWAVE, DISH WASHER SEPRATE LUNDRY, & WATER SOFTENER, & Pot Lights Hardwood Floor on the main floor, double entry, spacious living and family rooms perfect for modern Kitchen with Centre Island, stainless steel appliances, backsplash and eat-in breakfast area for casual dining.. ensuite washroom with closet. furnace 2024,washer 2025, hwt 2024,deck & Fence 2023,Gazibo 2022, Water treatment system 2022 , land scaping 2023, pound and water falls 2023. Amazing backyard, beautiful 3 bedroom main level. A Must See. (id:60365)
130 Cornwall Road
Brampton, Ontario
Beautiful 3-Bedroom Detached Home On A Large Lot In Peel Village! Enjoy A Private Backyard Oasis Featuring An Inground Swimming Pool, Large Shed, Change Room/Pool House And Beautifully Landscaped Grounds With Multiple Seating Areas And An Awning For Shade. Bonus: Spacious Sunroom Off The Kitchen With Stunning Views Of The Backyard And Pool Area! The Updated Kitchen Boasts New Quartz Countertops & A Convenient Breakfast Bar Area. Additional Features Include Separate Living & Family Rooms, Fireplace, Dining Room, Hardwood Floors And Multiple Walkouts To The Yard From The Main Level + Natural Gas Connection For BBQ. The Main And Upper-Level Bathrooms Have Been Recently Updated & The Upper Level Bathroom Features A Whirlpool Tub. Some Other Recent Updates Include A New Furnace & Some Pool Equipment. The Finished Lower Level Offers A Large Recreation Room, 3-Piece Washroom & Laundry Room + More Storage Space! Don't Miss The Chance To Make This Unique Property Your Own! (id:60365)
3419 Sixth Line
Oakville, Ontario
Only 1 yr old, an Executive Detached Home With A Brick And Stone Exterior On A Premium Corner Lot. The Seller Paid extra for so many upgrades throughout the house and custom Kitchen with built in Appliances. This home features an impressive 11 feet ceiling in the entrance and office, with 10 feet ceilings throughout the main floor, 9 feet at upper levels and upgraded basement offers 8' ceilings. House offers 4 Bedrooms 4.5 Bath with Ensuite in each bedroom. Main floor has Office Space or 5th Bedroom and access to 2 Car Garage. Very Spacious Welcoming Foyer, And Large Windows That Flood The Rooms With Natural Light, The Open-Concept Layout Seamlessly Connects The Family Room With A Fireplace And Gourmet Kitchen, Creating An Ideal Space For Both Entertaining And Daily Living. Nestled Within The Prestigious Enclave Of Oakville, This 4-Bedroom Residence Stands As A Testament To Luxury And Refined Living. This Home Is For Those Who Love Class. You Will Fall In Love. Seeing Is Believing. (id:60365)
52 Amantine Crescent
Brampton, Ontario
Welcome to 52 Amantine Crescent - a beautifully maintained home nestled on a quiet, family-friendly crescent in sought-after Fletchers Creek South. Lovingly cared for by the same owners for 40 years, this spacious residence offers 4 generous bedrooms and 4 bathrooms, perfect for a growing family. The main floor features a large family room with a cozy wood-burning fireplace and a bright, open kitchen with a walk-out to a private backyard oasis. The second floor boasts well-sized bedrooms, while the finished lower level includes a full in-law suite with its own kitchen, living room with fireplace, and two additional bedrooms - ideal for extended family or rental potential. Located just minutes from shopping, restaurants, the LRT, and more. Probate is currently in progress and expected to be completed in approximately 90 days. Please see attached Schedule C and include it with all offers. This home is easy to show - don't miss the opportunity to own this exceptional property! (id:60365)
9 Faludon Drive
Halton Hills, Ontario
Welcome to 9 Faludon Drive, a stunning 'Country Squire' 5 Level Backsplit, in the family-friendly Delrex neighbourhood conveniently located right in the heart of Georgetown. This beautifully maintained and updated 3+1 bedroom, 2-bath home is completely move-in-ready, featuring a Stunning New Custom Kitchen, and large living dining space, perfect for entertaining. The upper level offers 3 generously sized bedrooms, and a newly renovated 5 Piece Bathroom. Downstairs, the lower level features a spacious family room with With a stunning Stone Fireplace with Gas Log set and an additional bedroom. Step outside to the Amazing & Private Back Yard oasis with Inground Pool, large deck, Cabana With Washroom, and Custom Brick Bbq (Gas). This home is located close to Schools, Hungry Hollow trails and Paths, Georgetown Shopping Mall, Downtown Georgetown Farmer's Market, Grocery stores, Hospital, rec. centres and more. New Furnace & A/C, Gutters 2025, new garage door amd garage door opener 2024. (id:60365)
20 Alderway Avenue
Brampton, Ontario
Gorgeous curb appeal in this fully detached two-storey home in much sought after Ridgehill Manor---Brampton's Best Kept Secret--mature, executive, established neighbourhood adjacent to 34 acres of Conservation/Park with Fletcher's Creek running through it. Featuring a completely private backyard with extra tall hedging truly makes this the perfect property! Beautiful main level floor plan featuring a centre hall plan with large living and dining room open concept design with upgraded dark tone hardwood flooring, crown molding, extra large picture window overlooking backyard. Cozy main floor family room/den with upgraded hardwood flooring and bright windows. Updated eat-in kitchen with ample white cabinetry, dark contrasting counters, double sinks/window view to yard, mirrored backsplash, deep pot drawers, large picture window in eat-in breakfast area/remote controlled California shutters, cook top, built-in oven, dishwasher/washer, gas dryer, walk-out to side yard. Four spacious bedrooms, semi-ensuite bathroom. Huge recreation room with dry bar, huge laundry room/storage. Central air, high efficiency gas furnace, electric garage door openers, true double car garage (two doors), garden service door, double width driveway accommodating up to 4 cars. Walking to Downtown, public transit, primary/secondary schools. Shows beautiful! (id:60365)
8 Jenwood Crescent
Brampton, Ontario
*** OPEN HOUSE AUG 16 1PM - 4PM ---- Legal 2 Separate Basement Apartment Units*** Premium Ravine Lot Stunning 4-Bedroom Home With No Home Onside with 100K Spent in Upgrades + Legal Basement. The main level features a formal office, combined living/dining room, cozy family room with a fireplace, and a fully upgraded modern kitchen with quartz countertops, premium cabinetry, and stainless steel appliances, along with bright, open living spaces ideal for family gatherings.2nd floor features 4 spacious bedrooms & 3 full baths: primary with 5-pc ensuite & W/I closet, 2nd bedroom with ensuite, and 3rd & 4th sharing a Jack & Jill bath. The legal basement apartment consists of two separate units (3 bedrooms in total), each with a private entrance, full kitchen, and separate laundry perfect for generating rental income or accommodating extended family. Currently rented for $2,700/month to A+++ tenants who are willing to stay. Located in a sought-after neighborhood close to schools, parks, shopping, and transit, this home is a rare find for both homeowners and investors. (id:60365)
974 Penson Crescent
Milton, Ontario
Welcome to 974 Penson Crescent, nestled on a corner lot, a beautifully maintained 4-bedroom 4 Washrooms with LEGAL ONE BEDROOM Finished basement apartment detached home tucked away on a quiet, family-friendly crescent in one of Miltons most desirable communities. This turnkey property offers not only modern living for your family but also a fantastic opportunity for potential income with its fully legal basement apartment featuring aprivate entrance.The main and upper levels showcase a bright, open-concept layout with hardwood flooring, a contemporary kitchen with quartz countertops and stainless steel appliances, and a spacious living and dining area perfect for hosting. Upstairs, you'll find four well-appointed bedrooms including a large primary suite with a 4-piece ensuite and walk-in closet. Laundry is conveniently located on the second floor for added ease.The legal basement apartment includes a separate entrance, full kitchen, a comfortable bedroom, modern bathroom,and its own laundry creating a completely independent living space. Whether you're looking to accommodate extended family or generate rental income, this setup delivers flexibility and value. One driveway parking spot and a separate mailbox are also dedicated to the basement unit. Additional features include a gas fireplace, a fully fenced backyard for outdoor enjoyment, an attached garage, and parking for multiple vehicles. Ideally located near schools, parks, shopping, transit, and major highways, this home is ideal for families, investors, or anyone looking to offset mortgage costs. Dont miss this incredible opportunity to live comfortably while building equity through rental income. Book your private showing today! (id:60365)
278 Elmhurst Drive
Toronto, Ontario
Welcome to 278 Elmhurst Drive! This freshly painted 4-bedroom, 2-bathroom property is perfect for first-time homebuyers or investors. Features includes: 3 bedrooms and 1 bath on the main floor. Prime location near Humber College, 401 and 427 highways, schools, and all major grocery stores. Convenient transit options (Direct bus to Wilson & Kipling Subway, Finch LRT). Huge backyard for gardening or expansion. Detached garage with 5 parking spaces. Recent upgrades: new pot lights, stove, electrical fixtures, attic & wall insulation, and stair chair lift.. (id:60365)













