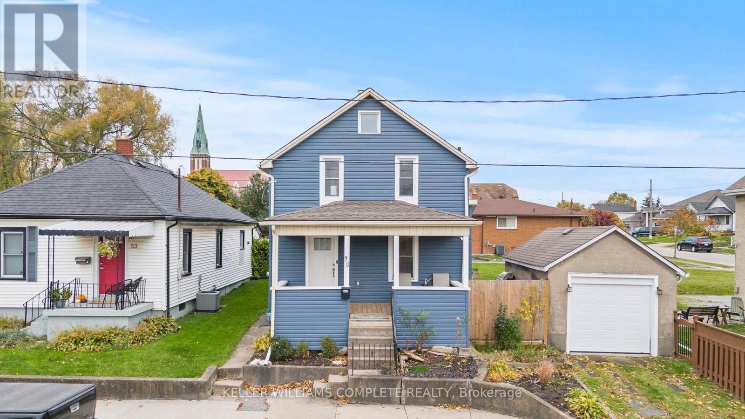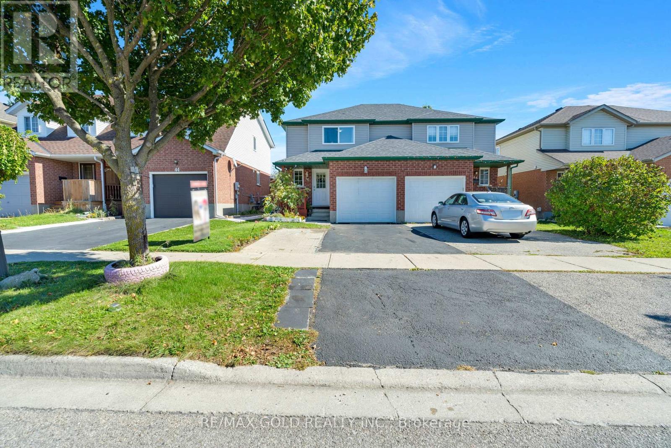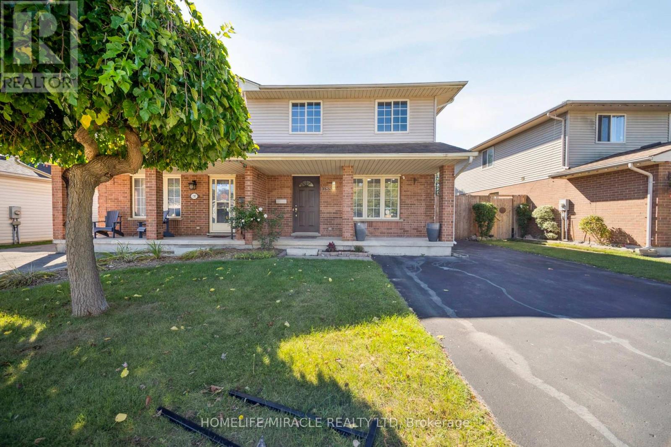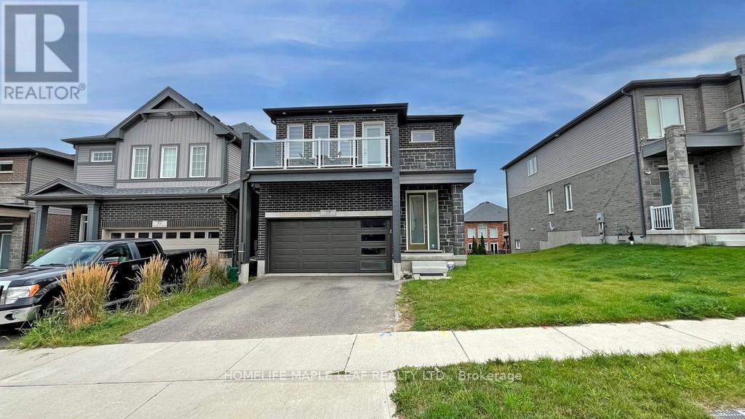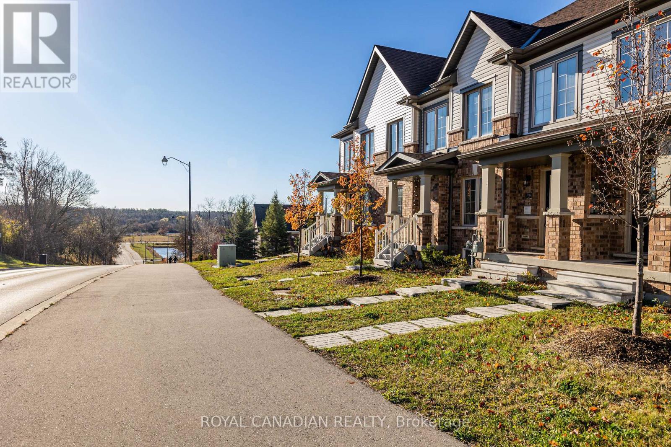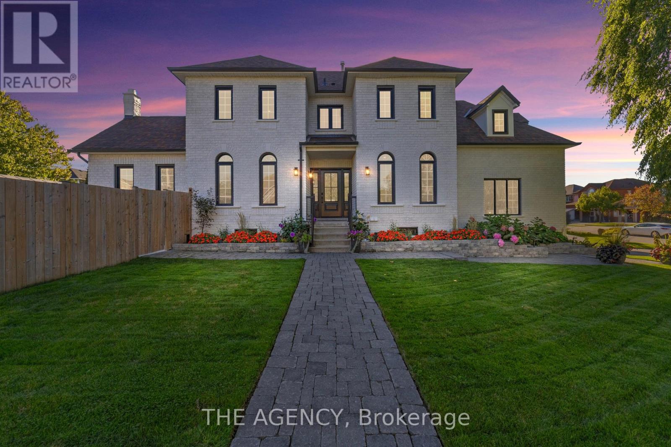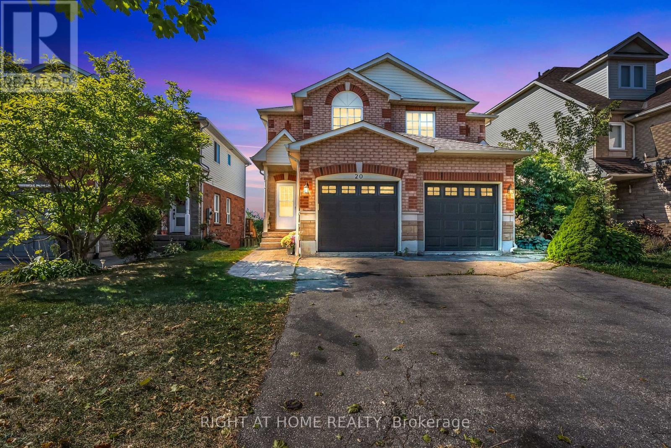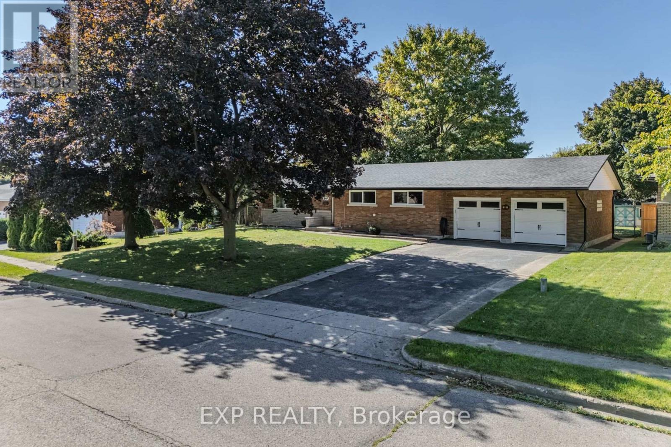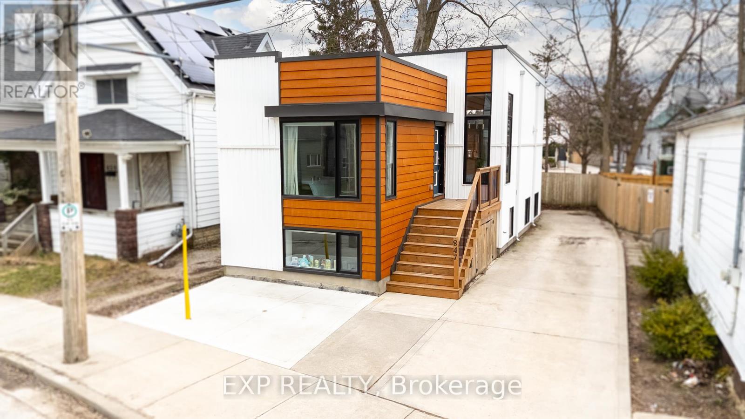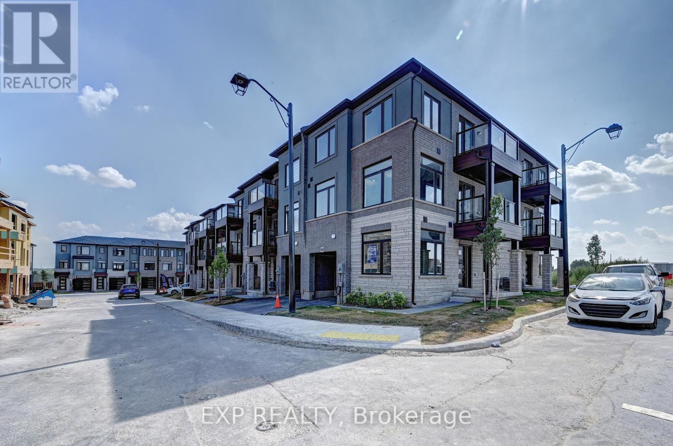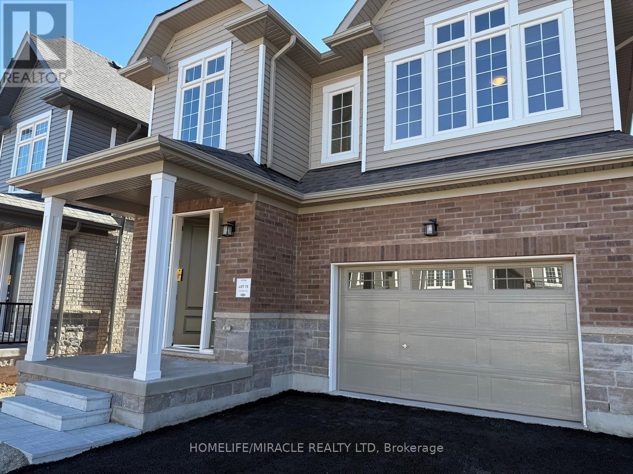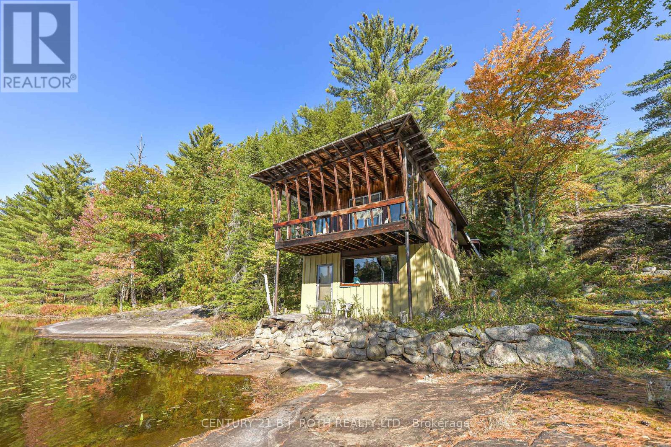55 Albert Street W
Thorold, Ontario
Stylish, Affordable & Move-In Ready! Discover the perfect blend of modern comfort and small-town charm in this beautifully renovated home located in the heart of Thorold. Ideal for first-time buyers or those looking to downsize without compromise, this home offers fresh updates, easy maintenance, and unbeatable value. Step inside to a bright, functional layout, featuring updated flooring, updated lighting, and a sleek modern kitchen with stainless steel appliances and plenty of storage. The home's thoughtful layout provides comfortable living space with three spacious bedrooms, three recently updated bathrooms, and convenient main-floor laundry. Enjoy a low-maintenance yard that is perfect for barbecues, playtime, or relaxing after a long day. This home has a 2-car driveway conveniently located at the back of the home, with private laneway access off West Avenue S. With recent renovations throughout, there's nothing left to do by move in and enjoy. Located just minutes from Brock University, Niagara College, downtown amenities, parks, and major highways, this home offers easy access to everything you need while keeping a cozy, community feel. Don't miss this incredible opportunity to own a turnkey home at an affordable price - book your private showing today and fall in love with 55 Albert Street W! (id:60365)
46 Activa Avenue
Kitchener, Ontario
Welcome to your new home! This well-cared semi offers 3 bedrooms and 2 bathrooms, and plenty of space for the whole family. The spacious living room features a large window that fills the space with natural light, while the eat-in kitchen has a convenient walkout to the backyard. Fire up the BBQ and get ready to enjoy some burgers in this outdoor space. Outside, you'll love the partially fenced yard with a private deck. The top level has 3 Spacious Bedrooms and a full4-piece family bathroom. Additional features include an attached garage. The Home Owners has recently changed all windows, Roof 2019, Heating and Air Conditioner service 2024, Newly Painted. You can move in with peace of mind. This home is close to schools, transit, trails, shopping, and major highways (HWY 7/8 & 401) making this property the perfect starter home in a family-friendly location. Come see it today! (id:60365)
1785 Marconi Boulevard
London East, Ontario
Renovated 2 storey, semidetached house in a beautiful neighbourhood. The house has a great layout with a large seperate living room and spacious 3 bedrooms. New floors and stairs, new furnace and heat pump, freshly painted, new pot lights, upgraded kitchen and bathrooms, resealed driveway, large backyard with a deck, patio, and shed. Basement has a rec room and workshop with potential to create a basement apartment. Close to places of worship, schools, shopping, and transit. This house is a must see. (id:60365)
59 Saddlebrook Court
Kitchener, Ontario
Beautiful, bright & spacious 4-bedroom Freure Homes Brookside Model features a unique layout and is situated on one of the largest walkout premium lots in the sought-after Huron South community. The grand, open foyer creates a warm and welcoming atmosphere for family and guests, with the main floor boasting 13ft ceilings. With significant investment in builder upgrades, the home includes a gourmet kitchen with granite countertops, a large center island, pantry cabinets & a gas stove. The primary bedroom offers a private balcony for relaxing evenings. Elegant touches such as the oak hardwood staircase, pot lights, Zebra blinds, hardwood & ceramic tile floors, & stainless-steel appliances complete this exceptional home. A spacious laundry room on the 2nd floor with a large window adds convenience and comfort. A large family room on the ground floor with a walkout to the backyard. The home is close to public parks & offers easy access to local businesses, highways & public transportation. Close to Shopping, Schools, Park, Place of Worship (id:60365)
764 Linden Drive
Cambridge, Ontario
This stunning property is a beautiful family home in a highly desirable location in Cambridge. The house boasts a spacious interior with a finished basement, a large great room and extensive windows letting in plenty of natural light, creating an open, airy atmosphere. Within Minutes From Hwy 401, Major Commercial/Retail (Shoppers, Food Basic), Services (Banks, Shoppers, Food Basic), Hiking/Biking Trails And Conservation Areas, Golf Courses, and Public Transit. (id:60365)
28 Fenwick Place
Hamilton, Ontario
Welcome to 28 Fenwick Place, where elegance meets effortless living, a beautifully finished sanctuary designed for comfort and style. The updated kitchen features quartz countertops and a cozy coffee nook, complemented by warm accents throughout the home that make every moment feel inviting. The living room is a true centerpiece, anchored by a gas fireplace that adds both warmth and timeless charm Upstairs, four generous bedrooms provide space to grow, dream, and retreat, each filled with natural light and a sense of calm. The fully finished basement offers endless possibilities, complete with its own kitchen, separate entrance, and an electric fireplace with a projector and screen, perfect for movie nights, guests, or a private in-law suite. Outside, the home continues to impress. White-painted brick and black-framed windows give the exterior a crisp, modern look, while the front yard is landscaped with ease of care in mind, complete with a lawn sprinkler system. The backyard is a private retreat: lush turf, a sparkling in-ground saltwater pool, a relaxing hot tub, and a charming gazebo create the perfect setting for entertaining or unwinding. This is more than a home, its a lifestyle. Every feature has been designed with care to elevate the way you live. Here, your dream home becomes reality. (id:60365)
20 Slater Court
Hamilton, Ontario
Welcome to this beautifully maintained 3-bedroom, 2.5-bathroom semi-detached home in sought-after Waterdown with a Finished Walkout Basement. Located on a quiet cul-de-sac with No Rear Neighbours, this home offers privacy, comfort, and modern upgrades throughout.The bright, open-concept main floor leads to an oversized deck perfect for entertaining. Upstairs features 3 spacious bedrooms with new laminate flooring (2025). The fully finished walk-out basement adds valuable living space with a cozy family room, office/4th bedroom, and access to a private patio retreat. Freshly painted, with brand-new appliances (2025) and a Tesla EV charger, this home is move-in ready. Steps to schools, parks, shopping, Hwy 403, and Aldershot GO....... Dont miss this Waterdown Gem! Come and see before it is Gone.... (id:60365)
60 Alexander Avenue
Cambridge, Ontario
Welcome to 60 Alexander Avenue, Cambridge a beautifully updated home nestled in a quiet, family-oriented neighbourhood. Set on a large lot with mature trees and plenty of outdoor space, this property perfectly balances modern updates with comfort and functionality. Step inside to a bright and inviting main floor featuring all-new flooring and a spacious open-concept layout. The modern kitchen has been tastefully renovated with updated cabinetry, sleek countertops, and stainless steel appliances, creating a perfect hub for cooking and entertaining. Both bathrooms have been thoughtfully updated with fresh finishes, adding a touch of style and convenience for todays lifestyle. Recent upgrades ensure peace of mind for years to come, including new windows, roof, garage doors, rear deck, and patio door all contributing to the homes fresh, move-in-ready appeal. The double car garage and extended driveway provide ample parking and storage space, ideal for families or those with multiple vehicles. The separate basement entrance offers excellent potential for an in-law suite or income-generating rental unit, adding flexibility for investors or multi-generational living. Outside, the large backyard provides plenty of room for kids, pets, or outdoor entertaining on the new deck and patio area. Located in a peaceful, well-established community, 60 Alexander Avenue offers easy access to nearby schools, parks, shopping, and major commuter routes making it an ideal place to call home. (id:60365)
847 Stedwell Street
London East, Ontario
This stunning, uniquely designed modern home sits in the heart of London, offering a prime location near shopping, downtown, and the vibrant Old East Village. Built around 2016, it blends contemporary style with an established neighbourhood feel. The open-concept layout maximizes space, featuring soaring 11-foot ceilings, large windows throughout including oversized basement windows and high-end finishes that create a bright, inviting atmosphere. The sleek kitchen boasts a beautiful, oversized island perfect for hosting guests and everyday living, complemented by quartz countertops, chic cabinetry, and stainless steel appliances. A spa-like main bath offers a dual vanity, soaker tub, and standalone shower, while the main-level bedroom provides flexibility as a home office. The fully finished basement includes a cozy living space, two additional bedrooms, and another full bath with a double vanity, offering potential for an in-law suite. Brand new AC installed a year ago. Close to transit and with quick access to the 401 via Highbury, this home is ideal for a small family or working professionals seeking luxurious finishes at an amazing price or as a lucrative income property. Move-in ready and truly impressive, this home is a rare find in the area! (id:60365)
161 - 155 Equestrian Way
Cambridge, Ontario
Welcome to contemporary comfort in a fresh, vibrant neighbourhood. This less-than-one-year-old, meticulously maintained townhouse blends modern design with thoughtful upgrades. The open-concept main floor is filled with natural light and features an extended cabinet kitchen, breakfast bar extension, water line ready fridge, and stainless steel appliances perfect for cooking, entertaining, and everyday living. Enjoy two private balconies for morning coffee, evening relaxation, or outdoor dining. Upstairs, you'll find two generously sized bedrooms, a full bathroom with an extra storage drawer in the upper washroom, and a convenient powder room on the main floor. Comfort meets efficiency with individual climate control on every floor and energy-efficient systems to keep utility costs low year-round. Located in a desirable new community, this home is minutes from Highway 401, schools, parks, and trails making it ideal for commuters and families alike. Property taxes not assessed yet. Some images are virtually staged. Book a private showing today! (id:60365)
141 Mcgill Avenue
Erin, Ontario
Brand New Luxury Detached Home, Never Lived in. Modern 2240Sq Model "Charleston" Home by Solomar. Don't miss this fantastic opportunity to rent a beautiful 4-bedroom, 3 Washroom detached home in the new Erin Glen Community! Modern design and Lots upgrades, The open-concept main floor boasts 9-feet ceilings, a spacious Family room area, and a modern open concept chef's kitchen with a large island, granite countertops, direct access to a Large car garage through the mudroom. Separate Side Entrance to Basement. Second Floor Features: Four Spacious bedrooms, Master bedroom with a luxurious 4 piece ensuite and walk in closet, additional shared 4PC bathroom, with lots of natural light, Located in a family-friendly neighborhood, this home is just minutes away from all Amenities, schools, natural trails and parks. Close to Caledon, Brampton, Guelph, Orangeville, Come see this beauty. (id:60365)
2 - 1112 Sam Cook Road
Gravenhurst, Ontario
Deep in the heart of Muskoka lies a private piece of paradise.This tranquil 8-acre property offers an impressive 440 feet of pristine waterfront on a quiet, non-motorized lake surrounded by towering evergreens the perfect escape from the hustle and bustle of everyday life. Just 20 minutes from Gravenhurst, its an ideal setting to build your dream home or family retreat. Hydro is available at the existing structure. The current building is being sold as is, with no warranties from the seller. For building or potential severance inquiries, please contact the Town of Gravenhurst directly. (id:60365)

