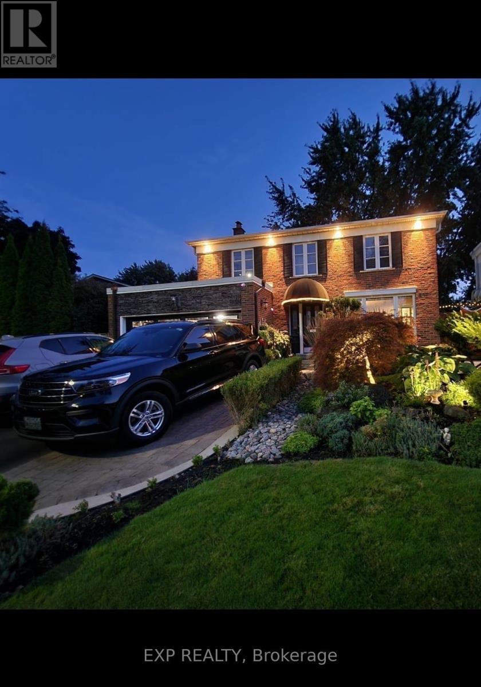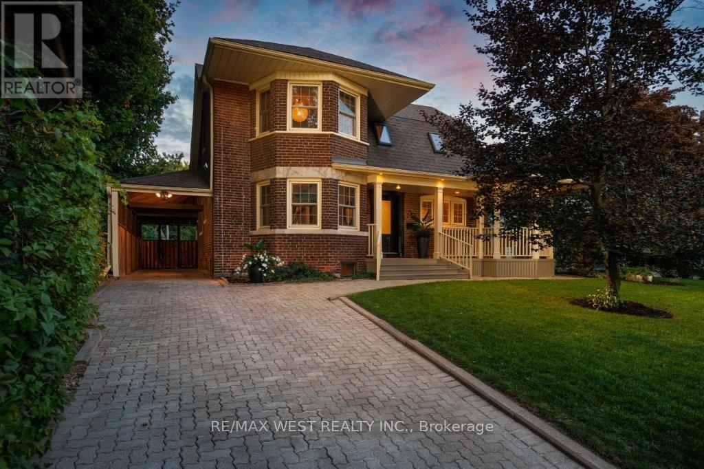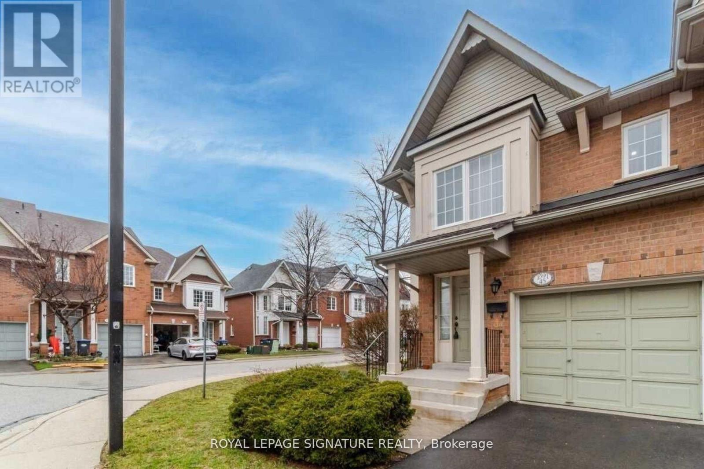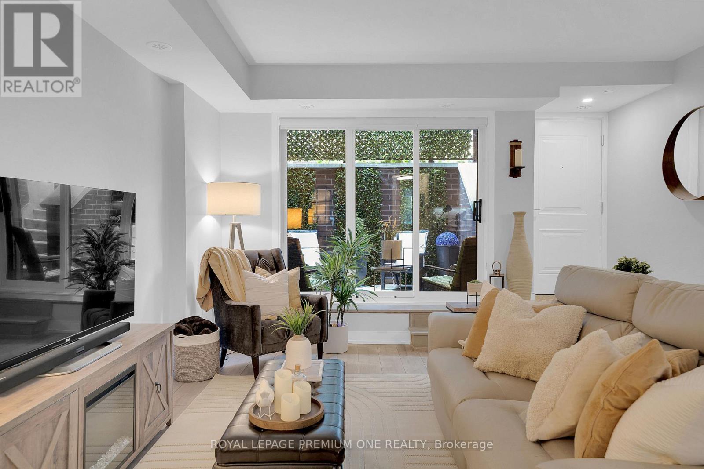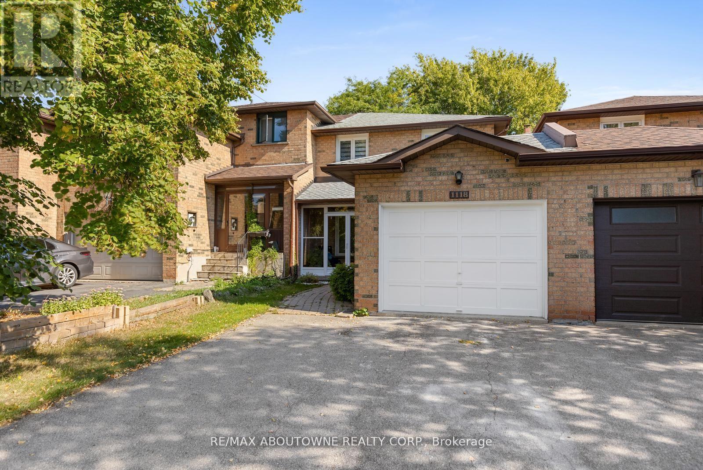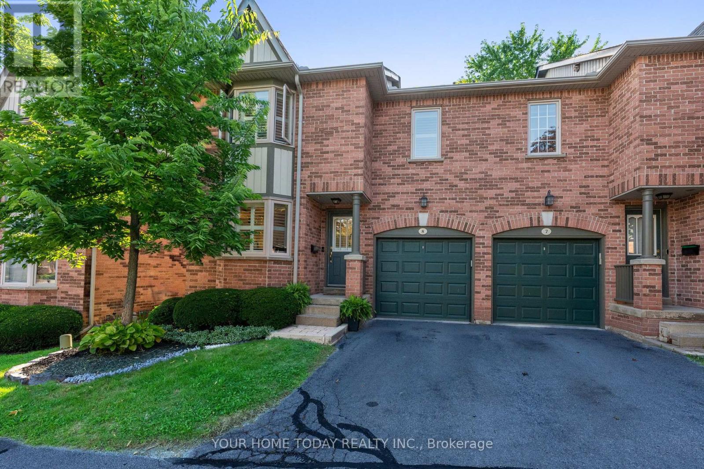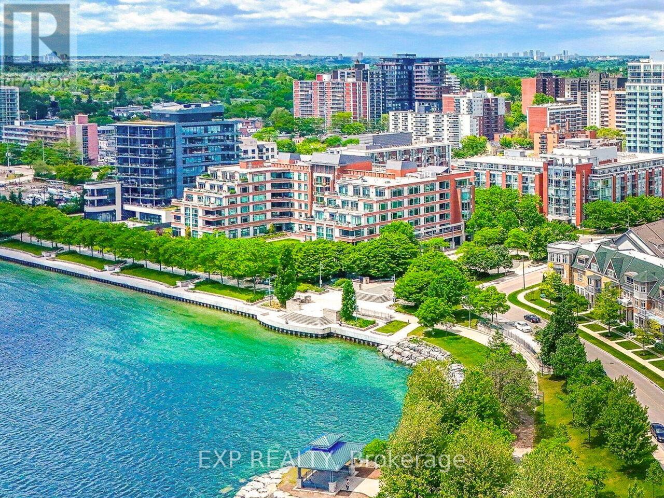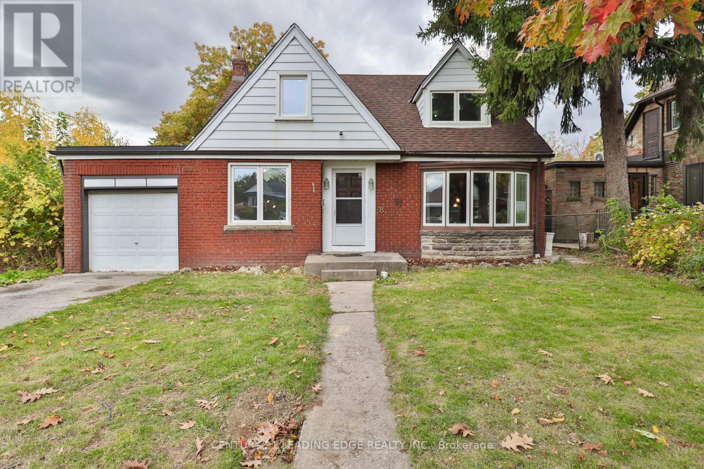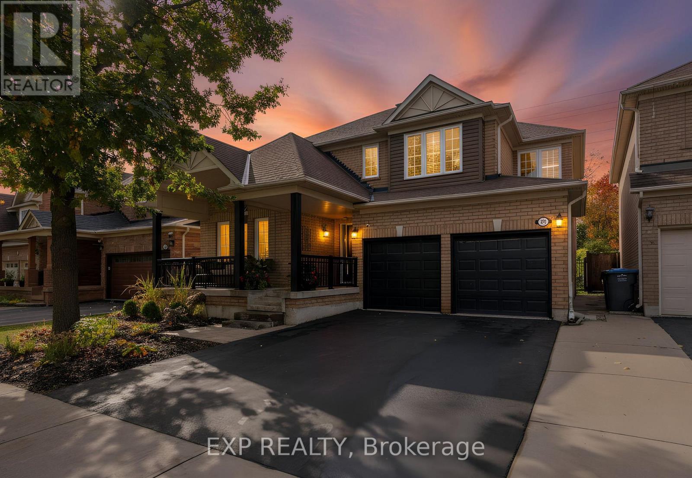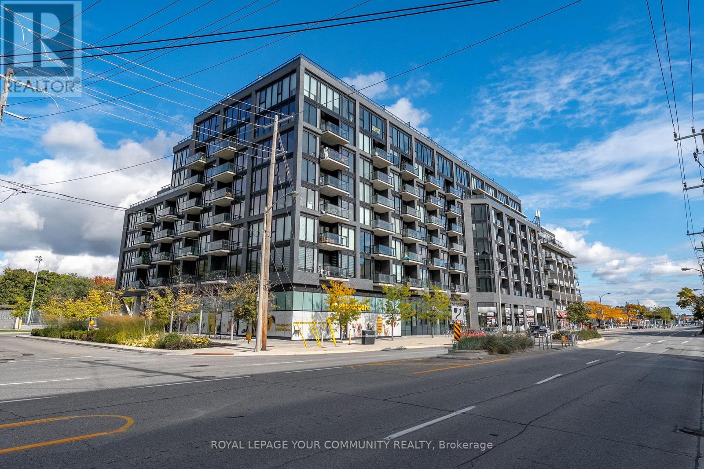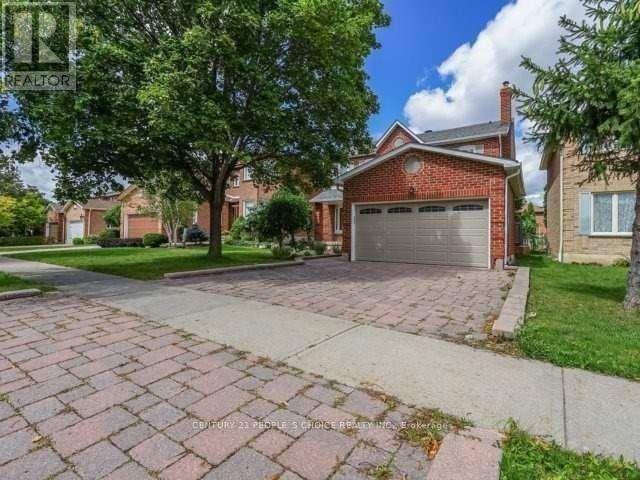3620 Ponytrail Drive
Mississauga, Ontario
Motivated Sellers! Renovated just three years ago with permits, this upscale residence showcases fantastic construction, thoughtful design, and superb craftsmanship throughout. Literally THOSANDS OF DOLLARS have been invested in high-end upgrades, reflecting undeniable pride of ownership - the home is professionally styled and maintained to perfection. If Pinterest designed a home, this would be it! Nestled in an urban oasis surrounded by nature, this serene retreat is framed by lush landscaping, mature trees, and vibrant gardens. The spacious new deck with a private hot tub invites both quiet mornings with coffee and lively summer BBQs with family and friends.Inside, every inch reflects quality and purpose - from abundant built-in cabinetry and elegant wainscoting to warm hardwood flooring and custom finishes. The chef's kitchen, newly renovated with quartz countertops, a large island, and smart storage solutions, flows seamlessly into open-concept dining and family areas overlooking the tranquil backyard.A newly built sunroom addition expands the living space, offering easy walkout access to the deck and backyard - perfect for both everyday living and entertaining. Upstairs, four generous bedrooms include a primary suite with a fully renovated modern ensuite and ample closet space.The lower level enhances flexibility, featuring a spacious rec room, guest bedroom (currently used for storage), a 3-piece bath, and excellent multi-generational or potential in-law suite options. Cozy up by one of three fireplaces and enjoy the inviting ambiance year-round.Located just minutes from Hwy 427, Pearson Airport, Longos, Sheridan Nurseries, Markland Wood Golf Club, and the scenic Etobicoke Creek trails, this property offers the best of Toronto-area living - without the Toronto transfer tax.Urban tranquility meets timeless design. (id:60365)
207 Ellis Avenue
Toronto, Ontario
Welcome to 207 Ellis Avenue! Stunning High Park residence perched on the banks of Grenadier Pond! Rarely available 75 ft x 549 ft premium lot boasts a beautifully renovated 2-storey family home. Custom eat-in kitchen features an oversized island with porcelain countertops & back splash and stainless steel appliances. This fabulous space opens to a warm & functional family room with gas fireplace and a walk-out. Open concept main floor offers a formal living & dining room, a sun-filled office and a powder room. Primary bedroom retreat has a gorgeous 5-piece spa inspired ensuite and a private walk-out to enjoy your morning coffee! Three other bright & spacious bedrooms and the main bathroom complete the second floor. Professionally finished lower level with a separate entrance to a fully equipped in-law/nanny suite. This level is perfect for additional living space! Other notable features include upgraded light fixtures, new hardwood floors in kitchen & primary bedroom and herringbone Calacatta tiles in foyer. The landscaped grounds offer breathtaking views and a piece of serenity in the city! Private and direct access to skating & canoeing on Grenadier Pond year-round! Conveniently located minutes to Lake Ontario, High Park, Bloor West Village, shopping, trendy dining and great schools! Once in a lifetime opportunity! (id:60365)
45 - 1591 South Parade Court
Mississauga, Ontario
Welcome to this bright and inviting corner unit townhouse in the family friendly East Credit community. The home offers spacious bedrooms filled with natural light, along with a cozy breakfast area that walks out to a private backyard, perfect for morning coffee or weekend barbecues. Recent updates include stylish laminate flooring, pot lights, and refreshed bathrooms. The finished basement provides a comfortable recreation room, great for movie nights or family fun. Conveniently located near schools, parks, supermarkets, public transit, the GO Station, Square One, and major highways, this home has everything you need for comfortable everyday living. Book your showing today! (id:60365)
13 - 66 Long Branch Avenue
Toronto, Ontario
Nestled In The Heart Of South Etobicoke, Suite 13 At 66 Long Branch Avenue Invites You To Experience A Truly Bespoke Approach To Boutique, Modern Townhome Living - Prepare To Indulge In A Premium Lakeside Lifestyle, Within This Beautifully Curated 2 Bedroom Masterpiece! A First Glance Invites You To Enjoy An Exceptional Open Layout, Home To Over 1100 Square Feet Of Stunning Interior Finishes. Feeling Inspired Is Easy Inside The Absolutely Gorgeous, Gourmet Scavolini Kitchen - Complete With Elegant Finishes, Abundant Storage, Hidden Appliances, Massive Center Island & Spacious Breakfast Area. Comfortably Accommodate Guests, Create Lasting Memories Hosting, Or Relaxing & Recharge Inside The Oversized Living Room, Fully Equipped With Upgraded Lighting, Soaring Ceilings, & Incredible Walk-Out To A Private & Peaceful Terrace Retreat! Lastly, 2 Spacious Bedrooms Await - Ready With Large Closets & 2 Full Bathrooms, Transforming Your Dream Residence Into The Perfect, Move-In Ready Reality.. Whether You're A First Time Buyer, Or Looking To Downsize Into An Area That's Connected To It All, You Won't Want To Miss This One! (id:60365)
1118 Avondale Drive
Oakville, Ontario
Stunning and extensively updated freehold executive townhome boasting 3+1 bedrooms and 2.5 bathrooms, situated in the highly desirable Wedgewood Creek and Joshua Creek communities. This residence perfectly combines style, comfort, and functionality. The sun-filled open concept main floor features expansive windows and gleaming hardwood flooring throughout. The modern kitchen is equipped with built-in stainless steel appliances and ample counter space, seamlessly connecting to the living and dining area with a walkout to a private backyard framed by mature trees- ideal for entertaining or relaxing outdoors. A separate family room with pot lights and a large window offers a cozy retreat. Recent upgrades include a new roof, new garage floor, and a newly enclosed porch with vinyl flooring, adding both beauty and practicality. Upstairs, the primary suite showcases a walk-in closet and a contemporary 4-piece ensuite, accompanied by two additional bedrooms sharing a full bathroom. The finished basement provides versatile space with a recreation area and an extra bedroom, perfect for guests, a home office, or extended family. Located within walking distance to top-ranked Iroquois Ridge High School and the Iroquois Ridge Community Centre, and close to highways, shopping, dining, and scenic trails, this home offers an unmatched combination of convenience and lifestyle. This is an opportunity you wont want to miss! (id:60365)
8 - 76 River Drive
Halton Hills, Ontario
Welcome to this lovely end unit townhouse located in the prestigious Georgetown Estates, an exclusive enclave of executive townhomes nestled amidst mature grounds with the complex backing on to conservation governed land for added privacy. Lovely landscaping and a covered porch welcome you into this spacious 3-bedroom, 4-bathroom home with a walkout from the nicely finished lower level. The main level features a well-designed open concept floor plan with stylish flooring, crown molding, California shutters and tasteful decor. The well-designed kitchen offers neutral white cabinetry, granite counters, breakfast bar, large pantry, subway tile backsplash and breakfast area with bay window overlooking the quiet mature street. The living room overlooks the backyard and is open to a back foyer/entry offering added storage and access to an updated powder room and the deck (perfect for barbequing). A staircase from the deck to the yard is a bonus! The upper level offers 3 good-sized bedrooms, 2 full bathrooms and laundry. The primary suite enjoys a large walk-in closet and luxurious 4-piece with soaker jet tub and glass enclosed shower. The finished lower level adds to the living space with large L shaped rec room boasting hardwood flooring, gas fireplace, pot lights and walkout to the patio and beautifully landscaped fenced yard with no home directly behind! A 2-piece bathroom and storage/utility space complete the package. A private heated in-ground community pool situated in a resort-like setting with an extensive patio area and lovely gardens add to the allure. Close to the charming and scenic village of Glen Williams, Credit River, trails, shops and more. Move in and enjoy sophisticated low-maintenance living in one of Georgetown's most desirable enclaves! (id:60365)
406 - 65 Port Street E
Mississauga, Ontario
Welcome to Suite 406 at 65 Port Street East. The Regatta is one of Port Credit's most prestigious boutique condominiums, perfectly positioned along the shores of Lake Ontario. This remarkable suite presents a unique chance to experience luxury waterfront living where every day feels like an escape. Enter the space, where exceptional craftsmanship has thoughtfully redesigned it. The newly renovated kitchen features sleek modern cabinetry, elegant stone countertops, and premium stainless steel GE Profile appliances, ideal for both relaxed everyday meals and sophisticated entertaining. The open-concept design creates a seamless flow between the spacious living and dining areas, enhanced by expansive windows that showcase stunning lake views. Step out to your private balcony and take in the tranquil sights of sailboats gliding across the water, a peaceful luxury reserved just for you. The Regatta offers first-class amenities, including a rooftop terrace, stylish party room, and professional concierge service. Beyond the building, you're steps from the vibrant Port Credit Village, where you can stroll to charming cafes, acclaimed restaurants, boutique shops, and scenic lakeside trails. Commuters will also appreciate the convenience of being just a short walk from the Port Credit GO Station, offering effortless access to downtown Toronto. The Regatta is more than a home; it's a refined lifestyle of sophistication, comfort, and lakeside serenity. With its prime location, spectacular views, and elegant upgrades, Suite 406 stands as a true gem in one of Mississauga's most sought-after addresses. (id:60365)
8 Landour Avenue
Toronto, Ontario
Welcome to 8 Landour Ave. This Home is Nestled on a Quiet Cul-de-Sac in the Vibrant Keelesdale-Eglinton West Community, Surrounded by Trees and Green Space this Home has No Neighbours to the South and Backs onto Abundant Green Space, it Feels like Country Living in the Heart of the City! This Charming 3+1 Bedroom, 2- Bath Home Offers a Separate Side Entrance to a Fully Finished Basement Complete with its Own Living Area, Kitchen, 3Pc Bath & 4th Bedroom. The Property Provides Excellent Income Potential or an Ideal Space for Extended Family. Step Outside into a Large Private Backyard Delivering a Cottage Feel in the City. Home is Located Just Steps to Schools, Parks, Shops & Restaurants and the Highly Anticipated Eglinton Crosstown LRT, Easy Walk to Keelesdale Station. This Home Offers a Perfect Opportunity to Live in a Growing Developing Neighbourhood with Easy Access to Downtown, 401 & 400. (id:60365)
32 Fireside Drive
Brampton, Ontario
Your Perfect Family Home Awaits In The Desirable Fletcher's Meadow Neighbourhood! This Meticulously Maintained Mattamy Built Home Showcases Pride In Ownership Throughout With Only 1 Owner Since It Was Built. Enter Through The Inviting Covered Front Porch To A Beautiful Sun-Filled Home Freshly Painted With Vaulted Ceilings, A Huge Open Concept Kitchen That Has Been Newly Renovated And A Dining Area Flowing Into The Family Room With Cozy Gas Fireplace And Sliding Glass Door To The Gorgeous Backyard Patio And Garden Area. Continue Upstairs To The Massive Primary Bedroom With 5-Piece Ensuite, Walk-In Closet And Gleaming Hardwood Floors. The Finished Basement Has An Extra Bedroom And A HUGE Gym/Rec Room. Room For The Whole Family And More! Surrounded By Excellent Schools Including Fletcher's Meadow Secondary School, Many Parks And Trails, Mount Pleasant GO Station For Easy Commutes, Groceries, Banks And A Variety Of Local Shops And Eateries. Don't Miss Your Chance To Get Into This Family-Friendly Sought-After Community. (id:60365)
325 - 7 Smith Crescent
Toronto, Ontario
Welcome home to the prestigious Queensway Park Condos building! This thoughtful layout maximizes the space perfectly - room to comfortably live, dine, entertain, work from home, and enjoy outdoor space on your balcony! Premium finishes throughout and plenty of storage within the unit & in the locker. Floor to ceiling windows drench the unit in natural light and the built in blinds offer easy privacy on demand (blackout blinds in the bedroom!). This rarely offered corner unit has all the accessibility benefits of living on a main road, while still enjoying the peaceful views of the park from your unit. Easy access to transit, GO station, Gardiner & Highway 427, and very walkable to all shops and entertainment - or a quick bike ride to Humber Bay Park to enjoy the water! This building is very well managed and maintained with all the amenities you need. Gym, concierge, visitor parking, party room, product library, hobby room, dog wash station, kids playroom, and more! Enjoy views of Queensway park and the greenspace outside your door - baseball diamond, tennis courts in the summer and a skating rink in the winter! This is one of the best opportunities for condo living in Etobicoke - you don't want to miss it! (id:60365)
303 - 716 Main Street E
Milton, Ontario
Available December 1st! 1 bedroom plus den with an unobstructed East view, filled with natural sunlight! The large den is perfect for a home office. Upgraded kitchen with backsplash and quartz countertops. 10 minutes to Toronto Premium Outlet Mall, 4 minutes to Hwy 401, surrounded by parks and trails. Brand new laminate floors throughout and freshly painted and professionally cleaned. This is one of the best locations in Milton to be at, close to everything - steps to Milton GO Station, Canadian Superstore and walk to shopping, restaurants, grocery and transit! (id:60365)
1575 Sir Monty's Drive
Mississauga, Ontario
Entire Property for Lease ((Includes unfinished Bsmt)) This spacious Detached Home features 4 bedrooms + 3 washrooms// Laminate flooring throughout the main and second levels. Enjoy plenty of natural light and pot lights throughout the home. Oak stairs add elegance to the interior. The interlocking driveway provides ample parking space. The large family room with a cozy fireplace leads to a walk-out deck, perfect for outdoor relaxation. The spacious eat-in kitchen is great for family w/ S/S Appliances, ceramic Backsplash. The master bedroom is generously sized with a walk-in closet and a luxurious 5-piece en-suite. All other bedrooms are also of good size. Conveniently located near Heartland Centre, Square One Mall, Hwy 401, 407,403 and Toronto premium outlet mall, public transit, schools, parks, and trails all just minutes away from the best amenities the area has to offer. (id:60365)

