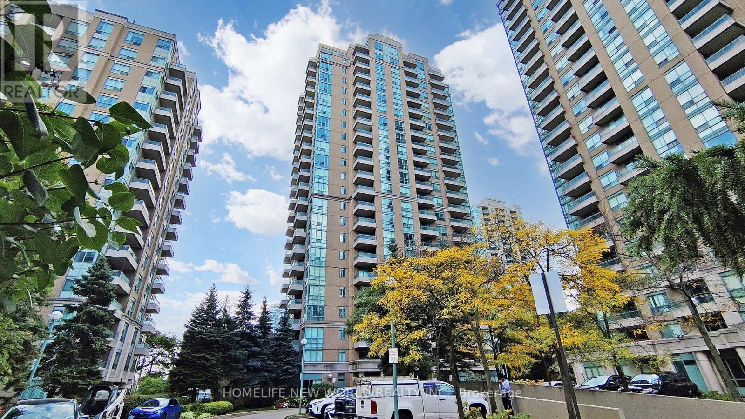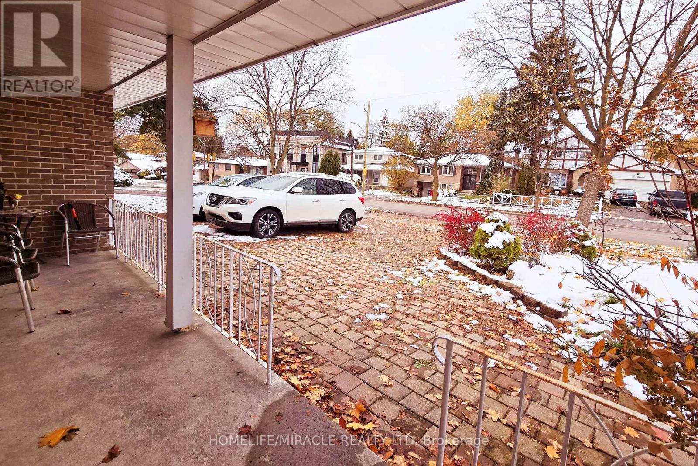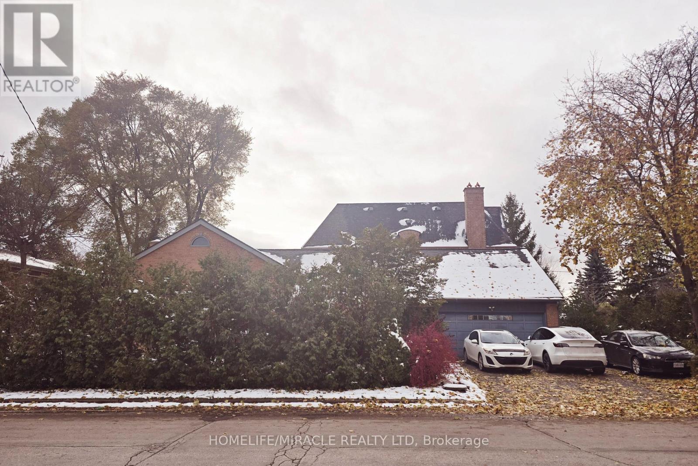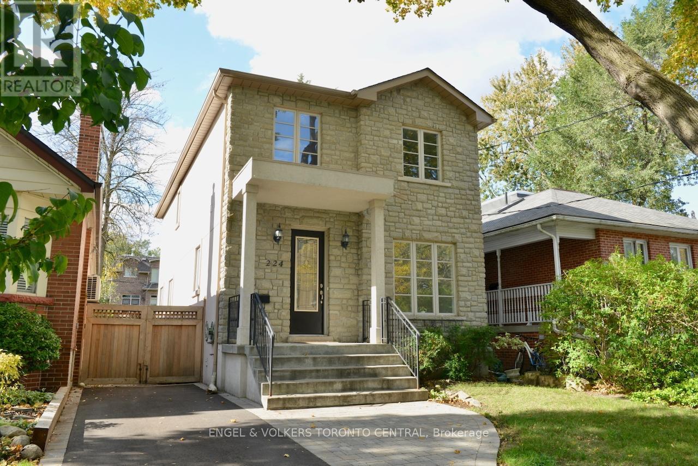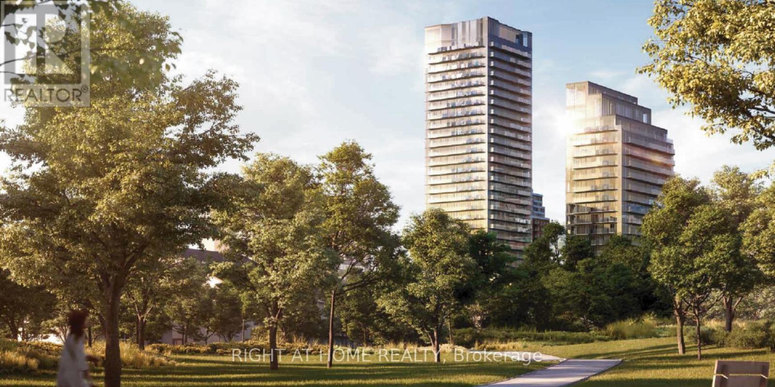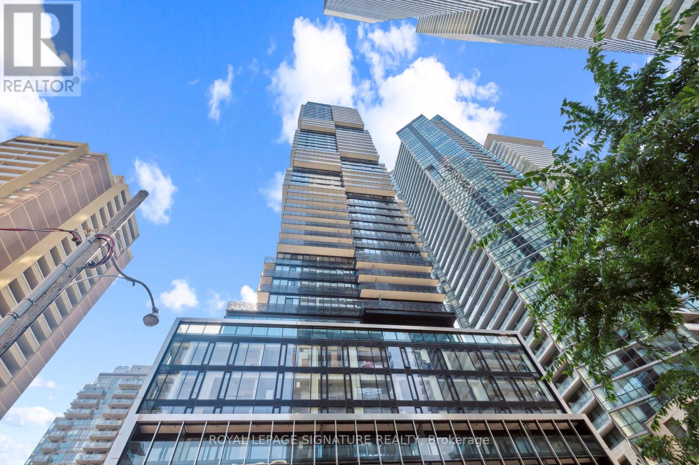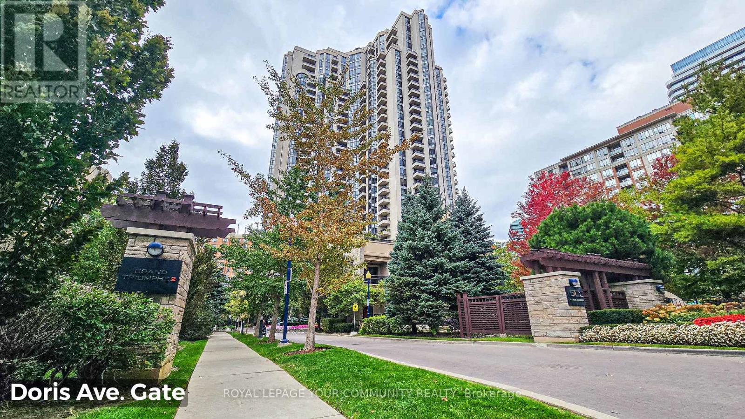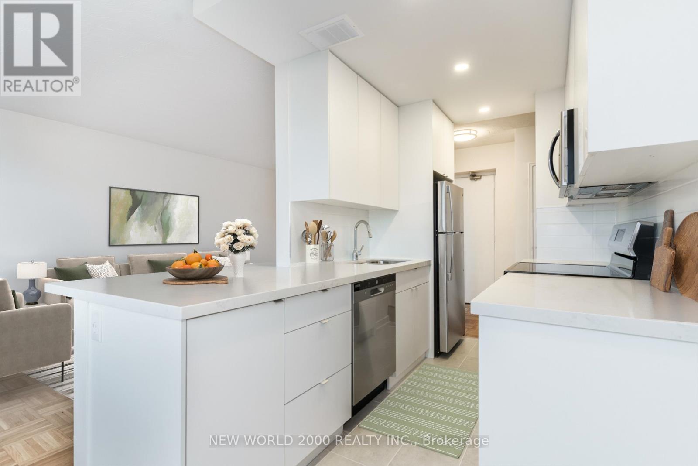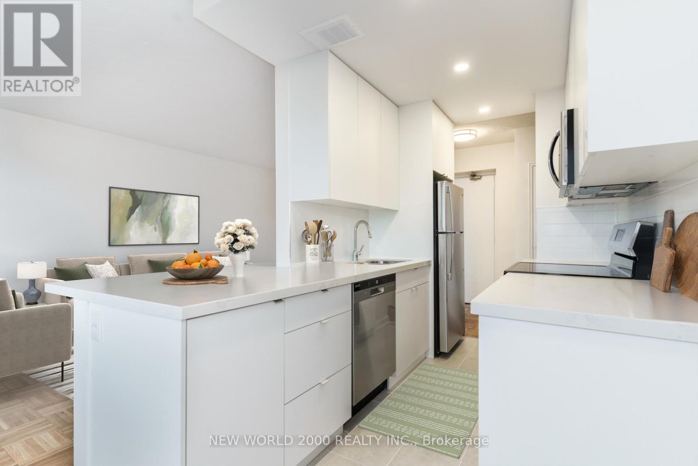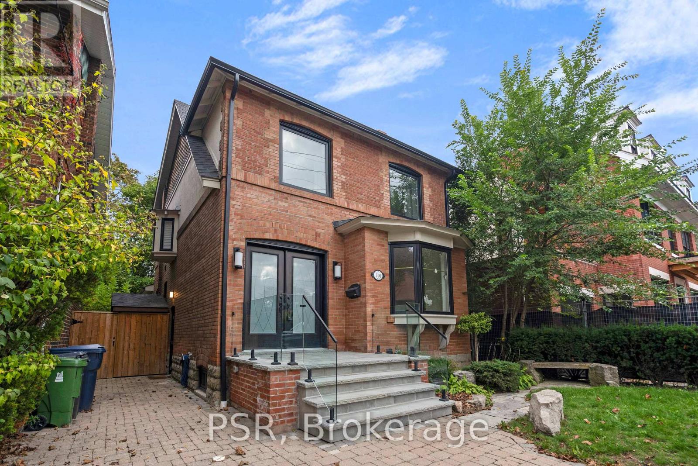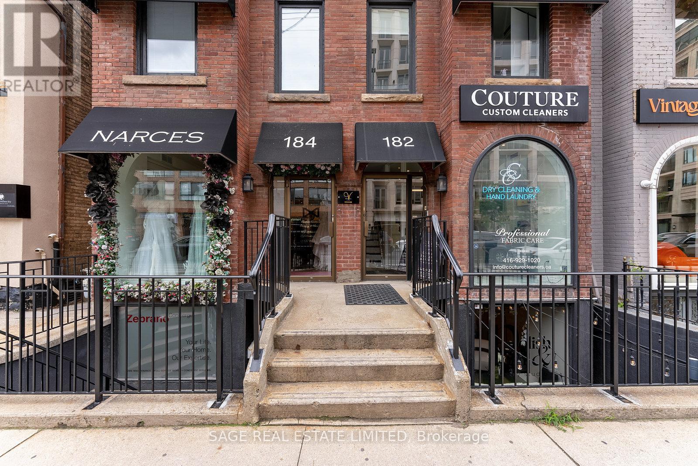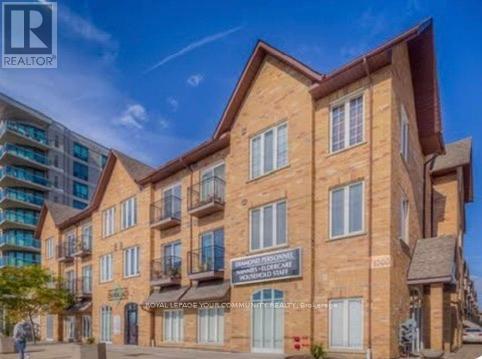1703 - 3 Pemberton Avenue
Toronto, Ontario
Beautifully maintained corner suite with bright exposure facing northwest. Two spacious bedrooms + an additional oversized den that can be a third bedroom! Two full bathrooms. Updated flooring throughout. Almost 1000sqft plus additional balcony space. Buiding has direct access to Yonge/Finch Subway Station via underground pathway. 1x underground parking and 1x locker included. All utilities included: Air conditioning, Heat, Water, Hydro! 24hr gated security. Top school zones and one of the few buildings qualified to attend Earl Haig Secondary School. Walkable to many restaurants/cafes/bar, TTC subway/bus and YRT bus lines, quick drive to hwy access. (id:60365)
97 Nymark Avenue
Toronto, Ontario
Bright & Spacious Well-Maintained 4 Level Backsplit Home In Don Valley Village. Close To Good Schools, Nice Parks, Fairview Mall, Public Transportation, Highways 401/404 & All Amenities. Good Investment Property. Apartments On Ground Floor & Basement With Separate Entrances. Hardwood Throughout. Sun-filled With Skylight. Garden With Sheds. Pride Of Ownership. (id:60365)
115 Codsell Avenue
Toronto, Ontario
Premium Bathurst Manor Neighborhood Hidden Gem Surrounded By Multi-Million Dollar Properties. High Ranking Schools. Open Concept Layout With Separate Living & Entertaining Areas. House Sun-filled With Skylights. Master Bedroom On Mainfloor With 4-Pc Ensuite. Bright & Spacious Lower Level With Large Above-Ground Windows Suitable For In-Laws Apartment. Unfinished Renovation. Great Investment Or Give It Some TLC To Make A Perfect Home. Must Sell. As-Is Where-Is. (id:60365)
224 Randolph Road
Toronto, Ontario
Don't miss this rare chance to live in one of Toronto's most prestigious neighbourhoods, South Leaside! This stunning 2-storey detached house, nestled on a west-facing 30x130 ft. lot, truly "has it all". The main level boasts a bright, open-concept living and dining room perfect for entertaining, featuring hardwood flooring throughout. The state-of-the-art kitchen showcasing granite countertops, stainless-steel appliances, and ample storage, is thoughtfully combined with a spacious family room, making it the ideal warm and cozy hub for family gatherings. The second floor offers 4 magnificently sized bedrooms and 2 full bathrooms, providing plenty of space and privacy for the entire family. The immaculately finished lower level adds incredible value and space, including a huge recreation room, a 5th bedroom, and a 3rd full bathroom. The walk-out deck is ready for your summer BBQs and the lush backyard offers plenty of space for children to play. Plus, benefit from a handy garden shed and a 2-car private driveway. Leaside is synonymous with a quiet, family-oriented lifestyle combined with unparalleled convenience. Your new home is perfectly positioned to take advantage of the best the neighbourhood offers: top-tier public and private schools, easy access to the vibrant shops, cafes, and amenities along Bayview Avenue and Laird Dr., beautiful parks and recreational facilities, and access to public transit options for a smooth commute across the city. (id:60365)
214 - 110 Broadway Avenue
Toronto, Ontario
Welcome to Untitled Toronto Condos, a stunning new development in the heart of Midtown. This 1 bed 1 bath suite features floor-to-ceiling windows in Living area, quality finishes, and an open balcony that fills the space with natural light. Exceptional building amenities include an indoor & outdoor pool, fitness centre, spa, meditation garden, and more. Ideally located steps to the subway, LRT, shops, dining, and parks, this residence offers the best of urban convenience and contemporary elegance at Yonge & Eglinton. (id:60365)
3703 - 55 Charles Street E
Toronto, Ontario
New SE corner suite with spectacular city views and private balcony. Features 2 generous bedrooms, 2 spa-like bathrooms, floor-to-ceiling windows, high ceilings, premium vinyl plank flooring, automated blinds, and a gourmet kitchen with pantry and custom dining island. Includes 1 locker and 1 EV parking. Prime location steps to TTC, Yorkville, Church Street and University of Toronto. (id:60365)
2029 - 500 Doris Avenue
Toronto, Ontario
Welcome to Suite 2029 at Grand Triomphe II by Tridel! This bright and spacious 2-bedroom + den, 2-bathroom corner suite offers nearly 1,000 sq ft of functional living space in the heart of North York's Willowdale community. Enjoy a smart split-bedroom layout (for ultimate privacy), floor-to-ceiling windows, and a private balcony with open city views. The den is perfect for a home office or study nook, while the eat-in kitchen features granite countertops, a breakfast bar, ceramic flooring, and stainless steel appliances Freshly painted and move-in ready, this home includes one parking space and one locker. Prime location-just steps to Finch Subway Station, Metro, Shoppers, restaurants, parks, and top-rated schools. Exceptional amenities include a 24-hour concierge, indoor pool, fitness centre, sauna, theatre room, party and games rooms, golf simulator, and a rooftop terrace with gazebos and BBQS. A Tridel-built, energy-efficient residence offering quality, comfort, and convenience. Don't miss this rare opportunity to own a beautifully maintained home in one of North York''s most desirable communities! (id:60365)
303 - 1220 Bayview Avenue
Toronto, Ontario
*Sign your lease by October 31st, 2025 & enjoy one month of rent absolutely free don't miss out on this limited-time offer! Must Move-In, On Or Before December 01st, 2025 To Qualify For Promotional Pricing & Incentives. Looking for a stylish place to call home? This beautifully renovated1-bedroom apartment could be just what you're looking for! What you'll love: Fully Renovated Kitchen & Bathroom; Brand-new Stainless Steel appliances: fridge, stove, microwave, and dishwasher; Quartz Kitchen Countertops; Bedroom W/ Custom Built-In Closet Organizers; Bright and spacious layout; Located in a charming & Well Managed 6-story building at Bayview Ave and Moore Ave; Utilities (Water, Heat & Hydro) included; Conveniently across from Loblaws & right beside a scenic park; Two on-site laundry rooms (2nd & 4th Floors) for added convenience. This apartment offers modern living in a fantastic neighborhood. Act fast because opportunities like this won't last long! (id:60365)
203 - 1220 Bayview Avenue
Toronto, Ontario
*Sign your lease by October 31st, 2025 & enjoy one month of rent absolutely free don't miss out on this limited-time offer! Must Move-In, On Or Before December 01st, 2025 To Qualify For Promotional Pricing & Incentives. Looking for a stylish place to call home? This beautifully renovated 1-bedroom apartment could be just what you're looking for! What you'll love: Fully Renovated Kitchen & Bathroom; Brand-new Stainless Steel appliances: fridge, stove, microwave, and dishwasher; Quartz Kitchen Countertops; Bedroom W/ Custom Built-In Closet Organizers; Bright and spacious layout; Located in a charming & Well Managed 6-story building at Bayview Ave and Moore Ave; Utilities (Water, Heat & Hydro) included; Conveniently across from Loblaws & right beside a scenic park; Two on-site laundry rooms (2nd & 4th Floors) for added convenience. This apartment offers modern living in a fantastic neighborhood. Act fast because opportunities like this won't last long! (id:60365)
101 Clifton Road
Toronto, Ontario
Welcome to 101 Clifton Road - Moore Park. Designer inspired, fully updated large family home nestled on a quiet, tree-lined street in one of Toronto's most desirable neighbourhoods. Situated on a premium sized lot, this move-in ready property seamlessly blends timeless charm with contemporary finishes. It includes a fully legal basement apartment with a separate entrance, offering excellent flexibility for either rental income, in-law suite, or guest accommodations. The main level boasts a bright, open concept layout featuring engineered white oak floors, oversized windows, and thoughtful custom touches throughout. At the heart of the home is a designer chef's kitchen with quartz countertops, sleek cabinetry, and a striking island that's perfect for everyday living and entertaining. The spacious family and dining areas overlook a landscaped backyard and large deck - ideal for relaxing, dining, or hosting parties and large family gatherings. Upstairs offers three generously sized bedrooms, including a stunning primary suite with a walk-in closet, private balcony, and an elegant ensuite bathroom. Stylish, modern bathrooms and quality finishes continue throughout. The lower level apartment includes its own kitchen, living space, bedroom, and bathroom, all finished with the same attention to detail as the rest of the home. A private driveway with parking for two vehicles adds convenience. Located in a welcoming, family-friendly neighbourhood close to top-rated schools, transit, parks, and local amenities. Don't miss this rare opportunity to own a turnkey home in the heart of the city. (id:60365)
3rd Fl - 184 Davenport Road
Toronto, Ontario
Located in Yorkville's prestigious Davenport Terrace, just a short distance from the renowned Designer's Walk, this meticulously designed top-floor space offers over 900 square feet of prime commercial real estate. The expansive walk-out terrace overlooks the lush treetops of Ramsden Park, creating a tranquil and inspiring work environment. This high-end space completely renovated space features two private offices, a full private bathroom and an open-concept workspace, complemented by a well-appointed kitchenette. Perfect for medical office, lawyer, or any business that requires meeting area and private offices. (id:60365)
306 - 1000 Sheppard Avenue W
Toronto, Ontario
Attention First-Time Home Buyers & Savvy Investors! Step into home ownership with this exceptional opportunity in a boutique, low-rise condominium perfectly positioned in a prime location. Enjoy serene, unobstructed views of the adjacent park from this bright and spacious unit, featuring a generously sized master bedroom complete with a walk-in closet. This safe, quiet and very well-maintained building offers underground parking and a private locker-both owned with the unit. A brand-new elevator is currently being installed and is scheduled to be operational by the end of October. Located just steps from the subway and public transit, with quick access to Yorkdale Mall and major highways including the 401 and 400, this property combines comfort, accessibility, and long-term potential. Why rent when you can own? Book your viewing today! (id:60365)

