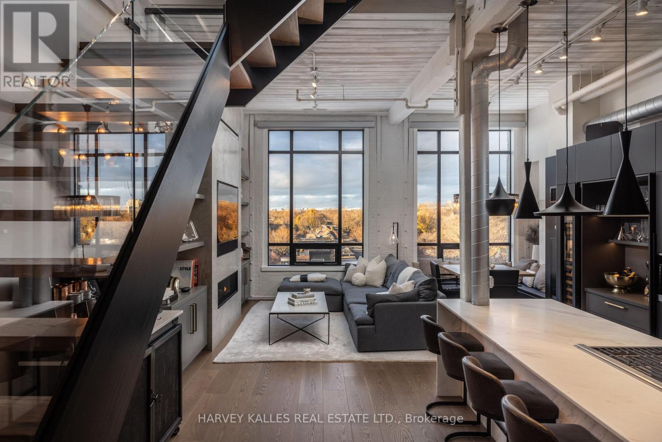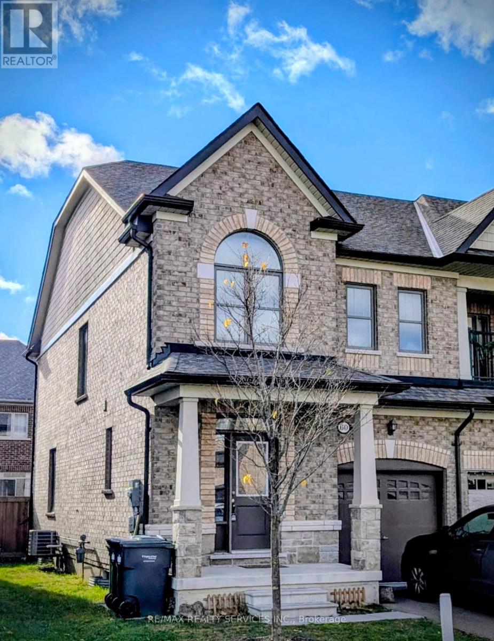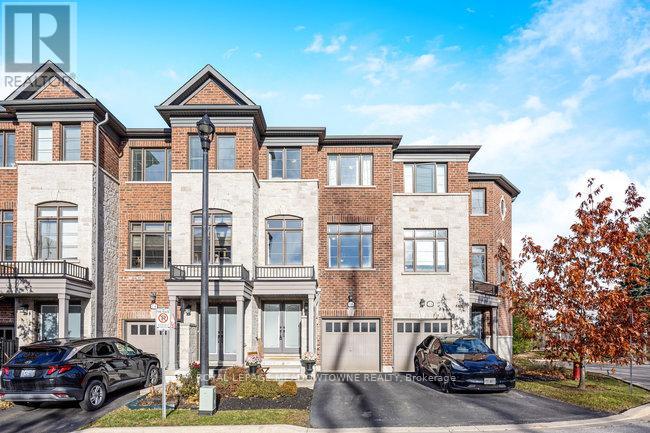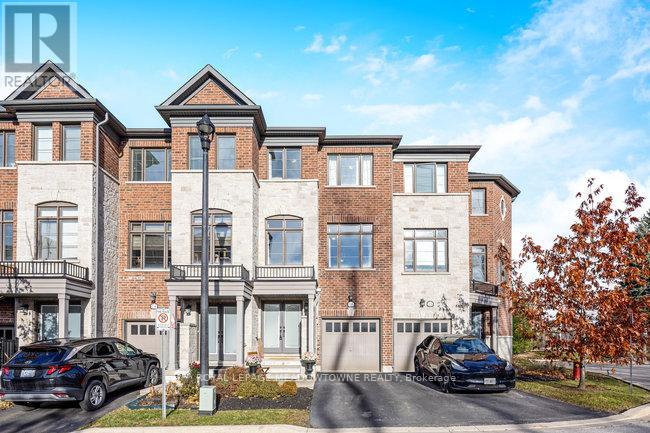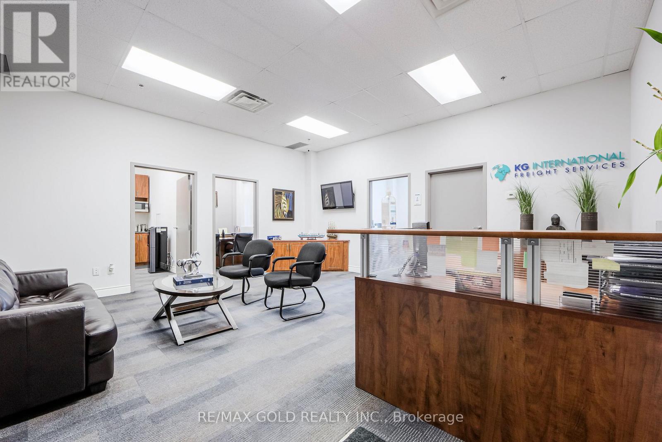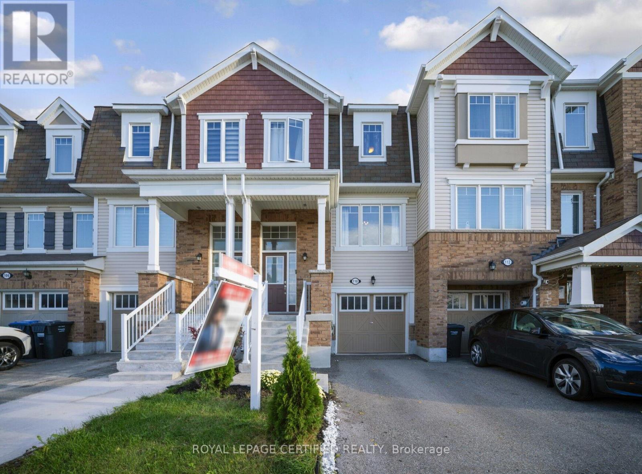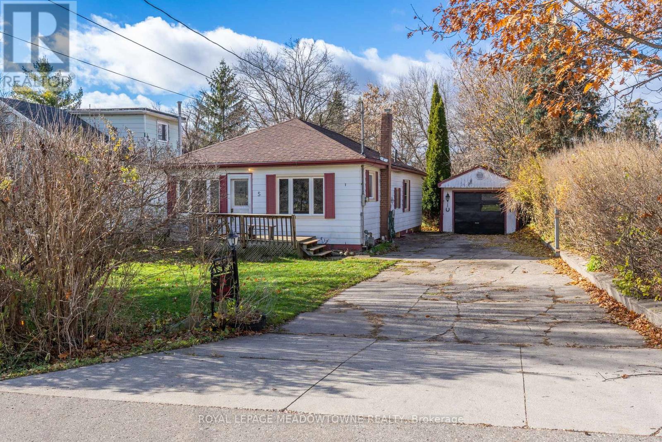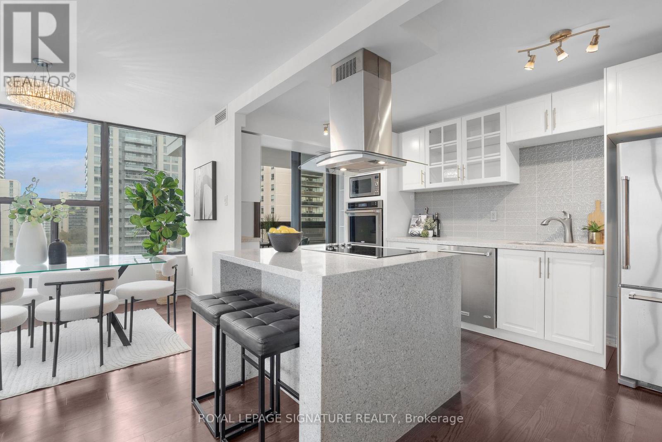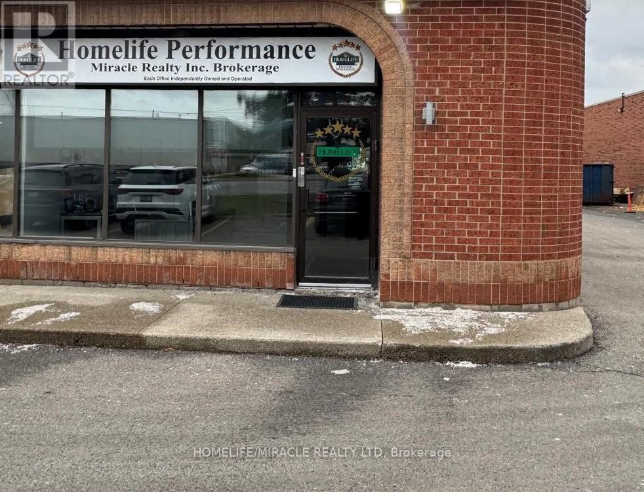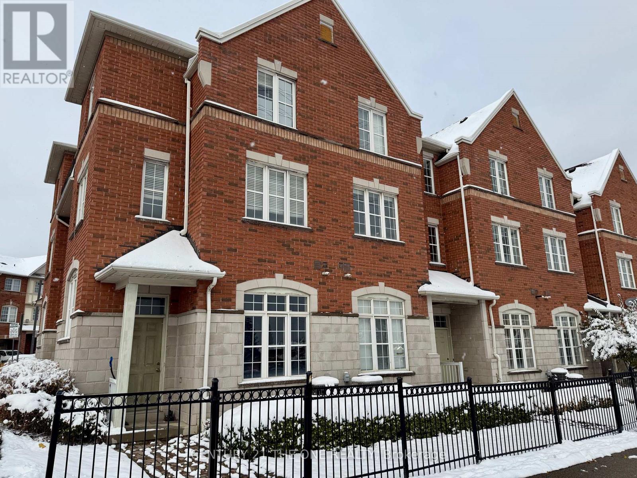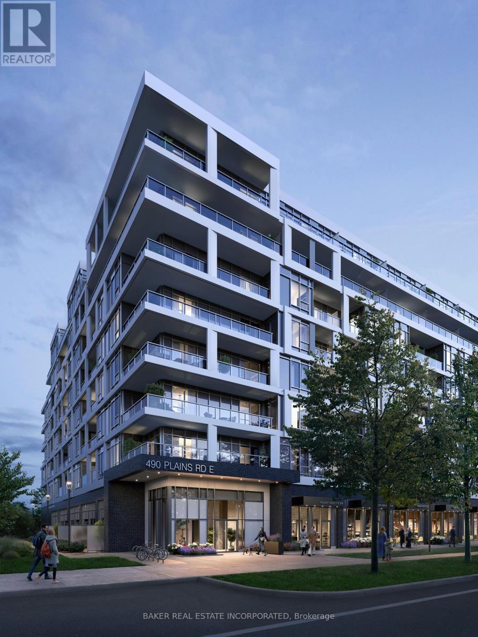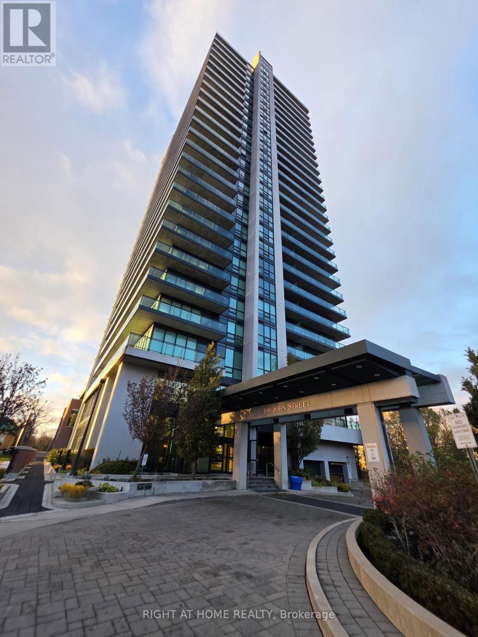Ph12 - 993 Queen Street W
Toronto, Ontario
A one-of-one masterpiece in Toronto's legendary Candy Factory Lofts, where a top-to-bottom custom renovation meets a spectacular private terrace and unmatched attention to detail. This rare two-storey penthouse is a true showpiece, complete with two parking stalls and a design that perfectly balances industrial soul with refined modern living. Every inch of this home has been meticulously reimagined. The custom HVAC integration preserves the open window line, while soundproofed walls and a Lutron-controlled lighting system create an effortless, ambient flow. Select-grade wide-plank white oak floors, low-iron Starfire glass railings, and a one-piece honed marble island set the tone for the Italian-crafted kitchen and open living space. The kitchen blends form and performance with Wolf double ovens (including steam), a rare in-unit gas grill with downdraft, Sub-Zero refrigeration and wine column, Miele coffee system, and concealed bar and pantry storage. Upstairs, dual bi-fold glass doors (craned in) open to an expansive terrace with a Wolf BBQ station, outdoor fridge, and linear fireplace, creating an entertainer's dream with unobstructed sunset and skyline views over the park. Outfitted with five Sonos zones, three Samsung Smart TVs (including one outdoors), dual Nest thermostats, and a professionally managed Lutron system, every feature is deliberate, connected, and elevated. Both bathrooms feature Toto fixtures and Kohler upgrades, and the home includes weekly cleaning, monthly organization, and on-site car detailing, with annual patio care and storage included. An irreplaceable residence that defines what true loft luxury can be. PH 12 at The Candy Factory is a singular home for those who value design, craftsmanship, and the rarest of outdoor spaces. (id:60365)
60 True Blue Crescent
Caledon, Ontario
Excellent opportunity to own this beautiful End Unit townhouse in South East Bolton. Very well designed layout, built by Townwood Homes, features 3 Bedroom with 2.5 washrooms. Enjoy a move-in ready home, freshly painted throughout in modern designer colors and enhanced with decorative wall accents. Soaring 9ft ceilings in the main floor with lots of pot lights to brighten up this cozy place. The open-concept kitchen, dining area, and great room are perfectly designed for entertaining guests. Hardwood flooring on the main floor and master ensuite with Oak stair case give it a luxury look. large windows with Brand new window covering throughout fills the home with natural light. Master bedroom has its own large walk in closet and a private 5 piece ensuite. A functional computer niche is conveniently located just outside the master bedroom, perfect for a quiet home workspace. Two additional bedrooms offer generous proportions and dedicated closet space, perfect for a growing family. Unleash your creativity in the unfinished, below grade basement - a blank canvas awaiting your personalized design. Newly interlocked backyard patio and driveway extension. Enjoy tranquil park views and the convenience of having all your shopping and daily necessities within a five minute drive. (id:60365)
16 Kersey Lane
Halton Hills, Ontario
Stunning Executive 3 Bedroom, 3 Bathroom Townhouse with approximately 2100 Sq Ft. Of Exceptionally Finished Living Space. The Main Level Offers Dark Hardwood & Ceramic Flooring, a Spacious Foyer, Powder Room, Laundry & Family Room With W/O To Covered Patio W/Cedar Stained Privacy Panel and Garage Access. The Open Concept 2nd Level Is A Show Stopper W/ 9' Ceilings, a Huge Sun-Filled Great Room also W/ Gorgeous Dark Hardwood, Complimented By Tasteful Ceramic Flooring In The Well-Designed Kitchen. Walk out from the kitchen to a gorgeous deck equipped with Glass Railings and Natural Gas BBQ line. The Upper Level hosts a Primary Bedroom with 3 piece ensuite and walk in closet. Two additional well sized bedrooms complete the level. The finished basement is a welcomed bonus in this beautiful home allowing for added living space to suit your needs. Steps to the park and a short walk to Go Station. (id:60365)
16 Kersey Lane
Halton Hills, Ontario
Stunning Executive 3 Bedroom, 3 Bathroom Townhouse with approximately 2100 Sq Ft. Of Exceptionally Finished Living Space. The Main Level Offers Dark Hardwood & Ceramic Flooring, a Spacious Foyer, Powder Room, Laundry & Family Room With W/O To Covered Patio W/Cedar Stained Privacy Panel and Garage Access. The Open Concept 2nd Level Is A Show Stopper W/ 9' Ceilings, a Huge Sun-Filled Great Room also W/ Gorgeous Dark Hardwood, Complimented By Tasteful Ceramic Flooring In The Well-Designed Kitchen. Walk out from the kitchen to a gorgeous deck equipped with Glass Railings and Natural Gas BBQ line. The Upper Level hosts a Primary Bedroom with 3 piece ensuite and walk in closet. Two additional well sized bedrooms complete the level. The finished basement is a welcomed bonus in this beautiful home allowing for added living space to suit your needs. Steps to the park and a short walk to Go Station. (id:60365)
207 - 2970 Drew Road
Mississauga, Ontario
Excellent Opportunity To Run Your Own Business In A Prime Location At Prestige Plaza In The Malton Area, Offering Ample Parking Space. Professionally Finished Unit Featuring Three Offices With Windows, A Kitchen, And A Spacious Reception Area. Exceptional Exposure On Airport Road, Close To Pearson International Airport And Major Highways (407/401/427). Multiple Entrances Into The Plaza Provide Easy Access. Suitable For Various Professional Uses Such As Accounting, Legal Services, Immigration Consultation, And More. Maintenance Fee: $739.19/Month - Includes Hydro, Water, Building Insurance, And Common Area Maintenance. (id:60365)
110 Bannister Crescent
Brampton, Ontario
Welcome to 110 Bannister cres , this beautiful 3-storey townhouse is located in the highly sought-after Northwest Brampton community! This spacious home features 3 generous-sized bedrooms, a bright family room, and a fully finished basement perfect for an office, rec room, or guest suite. Enjoy added privacy with no neighbours behind and easy access to nearby parks, schools, and walking trails any ideal setting for families. The open-concept layout, large windows, and functional design make this home both inviting and practical. Move-in ready and waiting for your family to enjoy!(Freehold home,No POTL fee) (id:60365)
5 Louisa Street
Halton Hills, Ontario
For that rural feel with city conveniences, don't miss this pretty pocket in Norval, steps to the Credit River. This 4 bedroom bungalow sits on a large 50' x 129' lot with detached oversized garage with 220 power, new garage door & back door to garden. Enjoy the proximity to many features while only 10 minutes to shopping in Georgetown or Brampton and 12 minutes to the 401/407. Share this off-the-beaten-track cul-de-sac with only six other households. (id:60365)
911 - 100 Quebec Avenue E
Toronto, Ontario
** Welcome To 100 Quebec Ave - Your High Park Retreat! Nestled In One Of Toronto's Most Sought-After Neighbourhoods, This Spacious 3-Bedroom, 2-Bathroom Suite, With 2 Parking Spaces,Offers The Perfect Blend Of Comfort, Convenience, And Urban Lifestyle. Located Just Steps From High Park, Subway, Bloor West Village, And Top-Rated Schools, This Rarely Offered Layout Provides Exceptional Value In A Highly Desirable Community. Inside, You'll Find A Bright And Functional Floor Plan Featuring Generous Principal Rooms, An Open-Concept Kitchen, Living And Dining Area, And Large Windows That Fill The Space With Natural Light. This Exceptional Suite Also Boasts Three Private Balconies, Offering Multiple Outdoor Spaces To Relax, Unwind, OrEnjoy Tree-Top Views In Every Direction. The Updated Kitchen Is Designed For Both Style And Functionality, Featuring Ample Storage, Modern Finishes, And A Sleek Countertop Range Embedded Directly Into The Kitchen Island-Perfect For Cooking, Entertaining, And Creating An Open-Concept Culinary Experience. The Primary Bedroom Includes An Ensuite, While Two Additional Bedrooms Provide Flexibility For Family, Guests, Or A Dedicated Home Office. A Rare Bonus For The Area And Building: This Unit Includes Two Side-By-Side Parking Spaces, Providing Incredible Convenience For Multi-Vehicle Households Or Visiting Family. Enjoy The Peace And Privacy Of Being Surrounded By Mature Trees And Lush Green Space, With The Added Benefit Of Resort-Style Amenities, Including An Outdoor Pool, Fitness Centre, Tennis Courts, Sauna, Library, Activity Room and Visitor Parking. Located In A Well-Managed, Highly Regarded Building, This Home Is Perfect For Professionals,Downsizers, And Young Families Looking To Enjoy The Vibrant High Park Lifestyle.Don't Miss Your Chance To Call 100 Quebec Ave Home - Where Nature, Convenience, And Community Come Together .** (id:60365)
17 - 6985 Davand Drive
Mississauga, Ontario
Corner unit with commercial / Retail Office space available from 1 December 2025, at Dixie and Derry intersection facing and access from Derry Rd . $85,000 spent to build professionally 13 Individual Rooms , 10 seater Board room, Reception area, Kitchen and Washroom. Perfect for Real Estate, Brokerage, Law Office, Mortgage Office, Insurance Office, etc. MI is 4.65 per sq ft (id:60365)
56 - 3030 Breakwater Court
Mississauga, Ontario
Beautiful corner unit TownHome, Just Move In And Enjoy! Fresh painted, Bright & Spacious. 12 Ft high ceiling foyer, 10X10 Balcony. In The Popular Area Of Cooksville. Walking Distance to a One Bus Ride To Kipling Subway Station. Minutes To QEW, Go Train Station, Square One Shopping Centre, Hospital, Etc. (id:60365)
607 - 500 Plains Road E
Burlington, Ontario
1 Bed + Den with Stunning Sunset Views in Burlington's Best New Condo where Lasalle meets the Harbour. This Suite comes with Parking and Locker. Also features Balcony, 9' Ceiling, HP Laminate Floors, Designer Cabinetry, Quartz Counters, Stainless Steel Appliances. Enjoy the view of the water from the Skyview Lounge & Rooftop Terrace, featuring BBQ's, Dining & Sunbathing Cabanas. With Fitness Centre, Yoga Studio, Co-Working Space Lounge, Board Room, Party Room and Chefs Kitchen. Pet Friendly with an added dog washing station at the street entrance. Northshore Condos is a Sophisticated, modern design overlooking the rolling fairways of Burlington Golf and Country Club. Close to the Burlington Beach and La Salle Park & Marina and Maple View Mall. Be on the GO Train, QEW or Hwy 403 in Minutes. (id:60365)
508 - 100 John Street
Brampton, Ontario
Well maintained unit in downtown Brampton. Amenities include Library, Gym, Party Room with Kitchen, Media Room, Poker Room, Guest Suite, Billiards Room, Yoga Room ,Terrace Sitting, visitor's parking.Sold Under Power Of Sale Therefore As Is/Where Is Without Any Warranties From The Seller. (id:60365)

