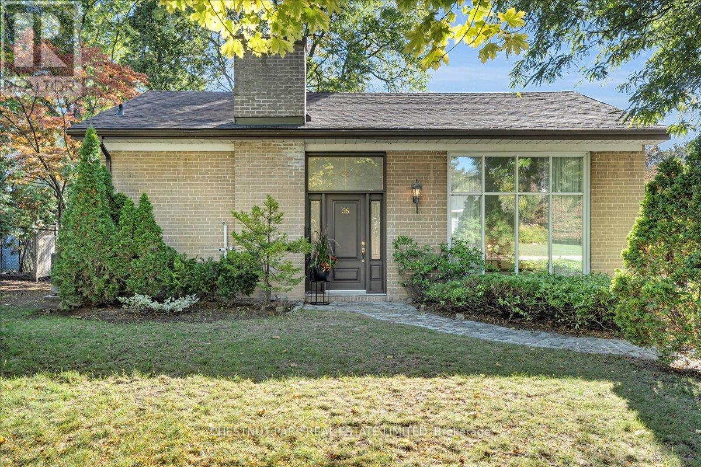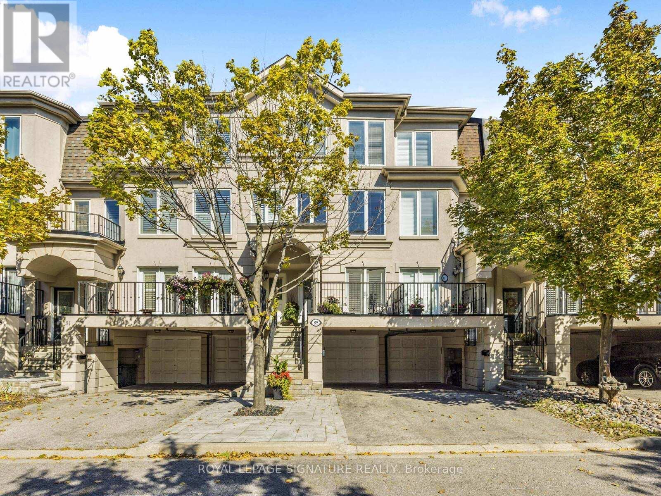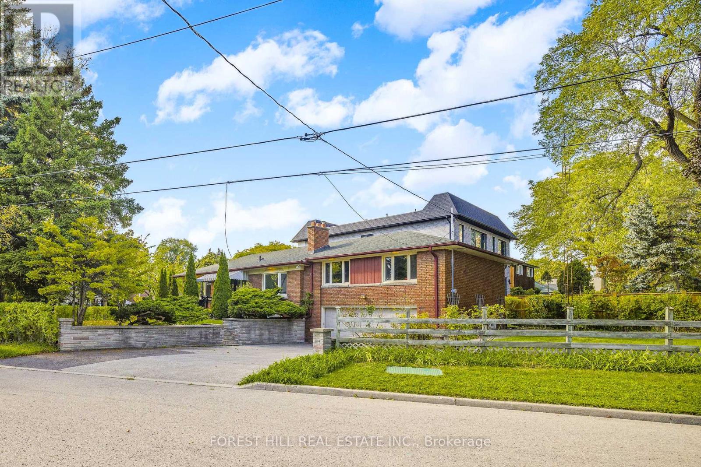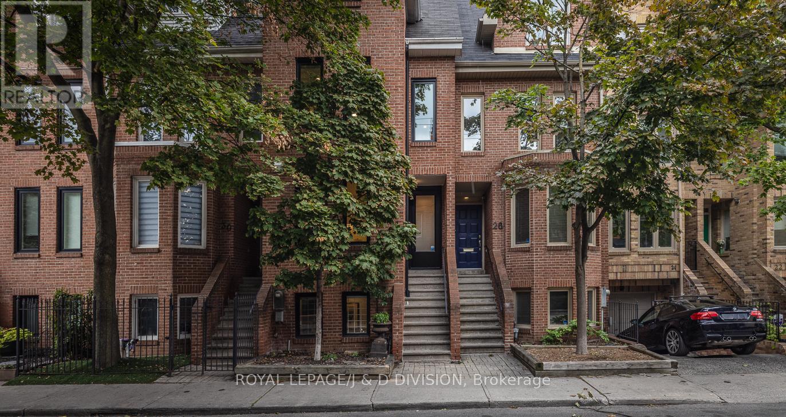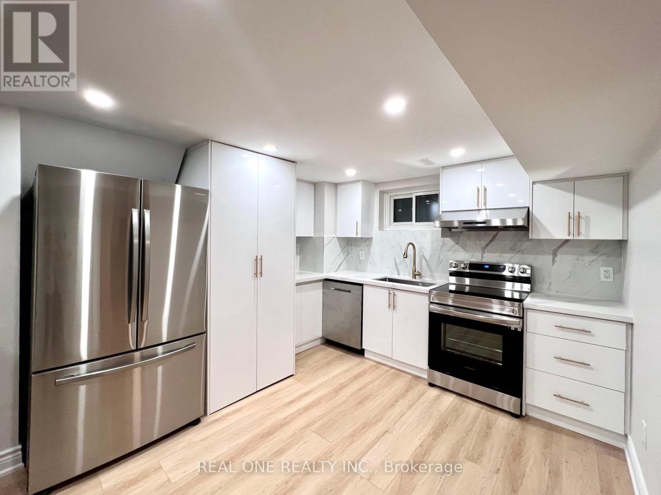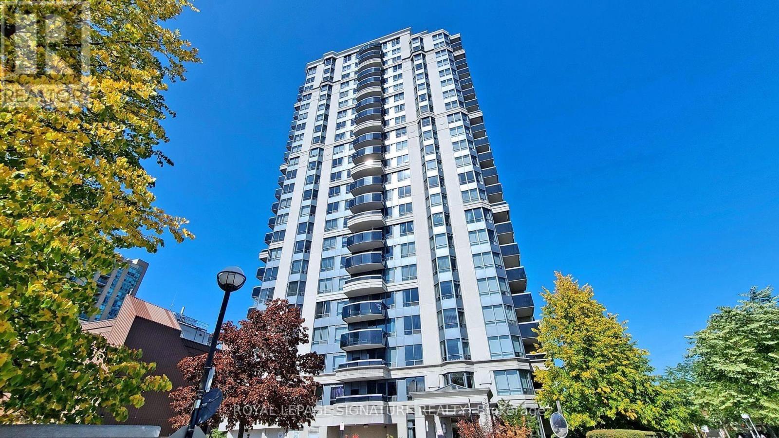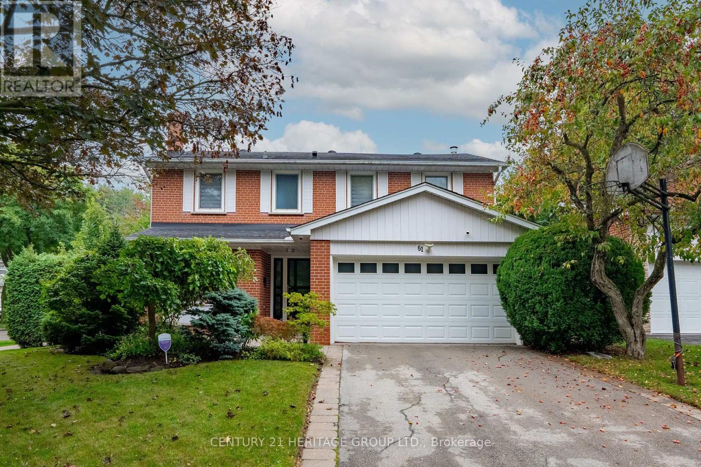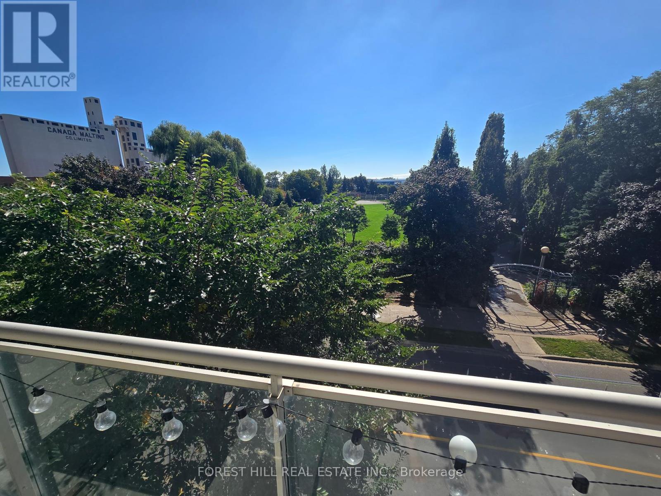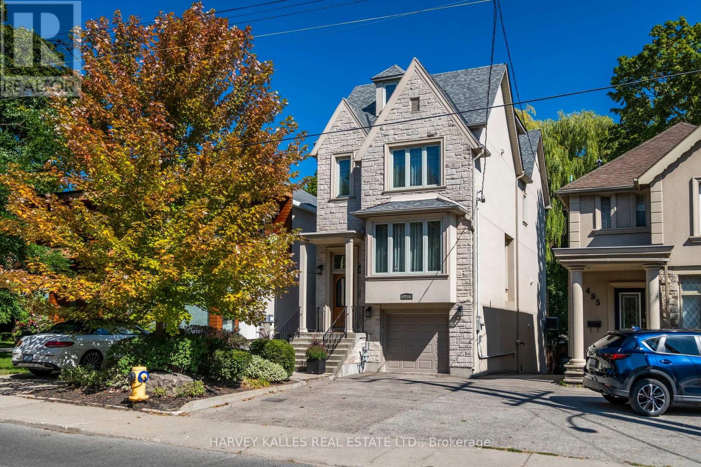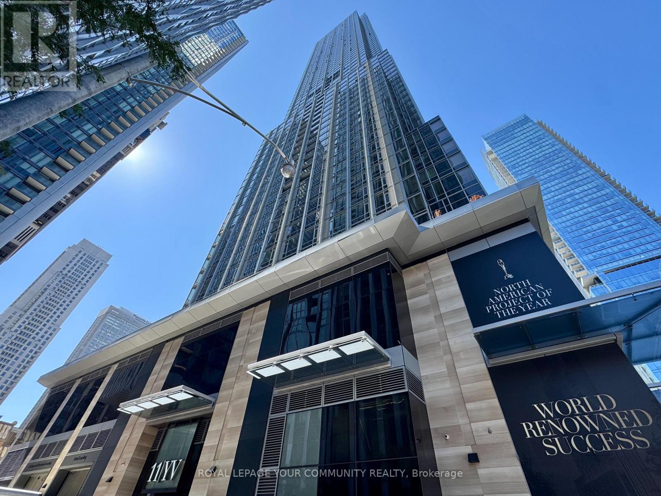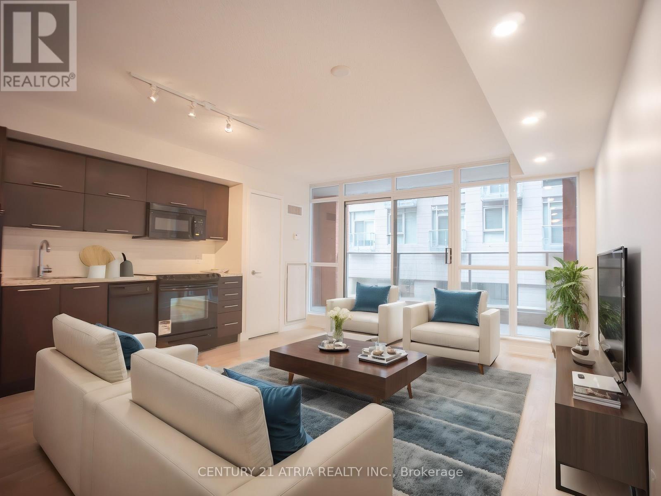36 Tangmere Road
Toronto, Ontario
Nestled on a tranquil, tree-lined street in Banbury-Don Mills, this bright and unique bungalow captures both charm and potential. The two-storey (13'11") living room feels open and bright, with a large picture window letting in generous natural light. Just off the living room, a solarium / family room with skylights becomes a sunlit haven ideal for lounging, plants, or casual dining. It flows seamlessly out to a private patio and lush backyard, giving you that warm cottage in the city feel. The main level also offers a flexible bonus room (office or guest bedroom) with its own walk-out to garden and a full adjacent bathroom. Upstairs you'll find three comfortable bedrooms and a full bath, each space ready for your personal design touches. Outdoor spaces include both an upper deck and an interlocked lower space, ideal for entertaining, relaxing, or kids at play. Move in and enjoy as is, update to your taste, or build new among many recently rebuilt homes on this desirable street. Located just steps to Banbury Community Centre and Tennis Club, Bond Park, and close to beautiful trails including Don Mills Trail, Talwood Park, and Duncairn Park. Walking distance to the library, Shops at Don Mills, and Edwards Gardens. Top public schools include Rippleton P.S., Denlow (French Extended), Dunlace (French Immersion), Windfield, and St. Andrew. York Mills Collegiate and several top private schools such as TFS, Crescent, Crestwood, La Citadelle, WillowWood, Hawthorn, and Metamorphosis Greek Orthodox School. Easy access to Hwy 401 and 404. (id:60365)
85 David Dunlap Circle
Toronto, Ontario
**Showstopper Alert in the David Dunlap Community!** Step into Sun-filled luxury, with this stunning, move in ready home featuring a bright and spacious living and dining area, complete with a walkout to a large front balcony, perfect for seamless indoor-outdoor living. **Chefs Dream Kitchen** Enjoy a timelessly renovated, open-concept kitchen, boasting sleek cabinetry, quartz countertops, and a spacious island, ideal for entertaining. Plus, a walkout to your private backyard oasis perfect for barbecuing, entertaining, or enjoying your morning coffee. Second Floor Retreat. A large family room with floor-to-ceiling windows floods the space with natural light. You'll also find a spacious 3rd bedroom and a beautifully renovated 4-piece bathroom on this level. Conveniently located 2nd floor Laundry. Third Floor Primary Suite, Unwind in the expansive primary bedroom, featuring two large closets and a renovated, spa-like 3-piece semi-ensuite. A generous second bedroom offers the perfect space to relax or set up a study zone. Lower Level Bonus The finished basement includes a 4th bedroom, a renovated 2-piece bathroom, and a walkout to the garage perfect for a guest suite, home office, or teen retreat. Prime Location - David Dunlap Area Located in a family-friendly community, just steps to Moccasin Trail, parks, green spaces, top-rated schools, TTC, and only minutes to Downtown Toronto. You're also just a short walk to the Shops at Don Mills, offering boutique shopping, dining, and entertainment. **Open House Thanksgiving Monday** 2-4pm (id:60365)
18 Irvington Crescent
Toronto, Ontario
**Welcome to Lucky number "18" Irvington Crescent ------- Hollywood PS and Earl Haig SS Schools -------"RARE-FIND" & Unmatched South, East, West facing(unique exposure with great potential of rebuilding) ----- Highly favorable--oversized Land(total 8040.63 sq. ft. )---**Great Potential Opportunity** for discerning prospective buyers to live-in and Investor to rent-out and potential luxurious custom-built home****This home has been loved/meticulously maintained by its owner for over 50years****This home provides 1,723 sq. ft(main floor as per mpac)----for **4**bedrooms(spacious) and 2washrooms on main floor, and fully finished basement with a separate entrance**offering a formal living, dining room with hardwood flooring, updated European large window and eat-in/family size kitchen for family's daily gathering. This spacious, bright 4 bedrooms on main floor feature abundant natural sunlight and airy atmosphere with hardwood flooring. Lower level, the fully finished basement offers a recreation room and rough-in kitchen area, 3pcs bathroom. This separate entrance to a finished basement offers potential income opportunity($$$$).The generous land size(total 8040.63 sq. ft.) provides a good investment opportunity-----UNIQUE combination of the home to live-in now or renot-out or redevelop in the future. This home is nestled within a highly sought-after neighbourhood and excellent schools, lush parks, and strong community family-oriented spirit, ensuring a lifestyle of comfort, convenience, and prestige.-----------Updated """S-P-A-C-I-O-U-S"""4(Four) Bedrooms+1Bedroom/2 Kitchens(Main Floor+Rough-In Kitchen Basement), and Separate Entrance To Spacious Basement/Move-In Condition Bungalow (id:60365)
503 - 212 St George Street
Toronto, Ontario
Fabulous 'Annex' Location! Condo Fees are ALL INCLUSIVE of ALL Utilities - Heat, Hydro, Water, Cooling, and Basic Cable. Rarely Available 2 Bedroom Penthouse! Great Value for About 1000 sq ft Corner Suite + 185 sq ft South Balcony! Located Two Blocks north of Bloor Street, 212 St. George was originally known as Powell House, an Edwardian-styled home built in 1907 and converted into a prestigious condo residence in the 1980s. Maintaining much of the original design, including a hand-carved oak front door, the Property now offers 41 Annex condos! Suite 503 is Sought After & Rarely Available a 2 Bedroom 2 Bath (includes 37ft South Facing Corner Balcony) Open Concept Layout ! Updated Kitchen! Two Updated 4Pc Baths! 2 Walkouts from Living Room & Primary Bedroom To Large 185 sq ft South Balcony! Primary Bedroom has 4 pc Ensuite Bath, Walkout to Deck & Double Closets. Heated Driveway to Underground Parking. Condo offers a Gym, Sauna, Coin Laundry all located on Floor 1. Lobby is Floor 2 & Roof Top Terrace on the Top Floor with Amazing Views of the City & Sunsets ! Walk To St George Subway, Restaurants, Cafe's, University of Toronto St George Campus, Philosopher's Walk, OISE, Varsity Stadium & Arena, The Royal Ontario Museum, & Steps to Yorkville! Only From Underground Parking "No Stairs" to Suite so Wheelchair Accessible (id:60365)
28 Alcorn Avenue
Toronto, Ontario
*Open Weekend 2-4pm!* Turn-key in prime Summerhill! Extensively and stylishly renovated, featuring new Pella windows and doors throughout, a new primary ensuite washroom, refinished hardwood floors, new staircase bannister, gorgeous Scavolini kitchen, extensive rewiring and recessed lighting, and new mechanics; furnace and air conditioner. The main floor offers a combined living and dining room with a wood burning stone fireplace, and a walk out to a new back deck with a gas line for a barbeque. The beautiful modern chef's kitchen features stainless steel Thermador appliances, a concealed appliance garage and breakfast bar/workstation, and quartz countertops. The primary bedroom and washroom are on the second floor along with a family room/office, and the third floor offers two additional spacious bedrooms. The finished lower level with a bright recreation room completes this offering. The built-in garage has ample storage, parking for two; one in the garage and one behind, with a heated driveway. Quiet street, yet steps away from the vibrancy of Yonge Street shops and restaurants, plus Summerhill subway station. Walk to Cottingham Public School. (id:60365)
65 Dewlane Drive W
Toronto, Ontario
Reasons To Love This Newly Renovated Basement: Separate Entrance With bright, spacious Open Concept Living Room, 2 large BRs, 2private en-suite WRs, in unit Laundry. Upgraded Kitchen With Brand New Cabinetry. Located In The Heart Of North York, Minute Walk To Stores &Restaurants. Minute Drive To Finch Subway Station And steps to public transit. Close To Highway 401 And Yonge Street. Located In A Green, Tree Line And very quiet Neighborhood. Tenant Insurance Is A Must. (id:60365)
2503 - 35 Finch Avenue E
Toronto, Ontario
Chicago By Menkes, High Floor Overlooks Unobstructed City View, Luxury Building In Highly Demanded Area. Steps Away from Finch Subway, Extra Large 1Br, 728SQF (as per MPAC), 9 feet ceiling, Brand new Renovation (all completed in Jan 2025) includes New Vinyl Flooring, Bathroom & Kitchen upgrade, new lighting and fresh paint. Brand new appliances purchased in 2025. Includes one corner parking. Low maintenance fee. **Status Certificate Available upon request** Note: Pictures are taken with staging. Staging has now been removed. The unit is currently vacant. Building Amenities: Outdoor Pool, Weight Room, Cardio Room, Sauna, Party Rm & 24 Hr Concierge, Guest Suite & Tons Of Visitor Parking (id:60365)
61 Foursome Crescent
Toronto, Ontario
Welcome to this exquisite 4+1 bedroom home, nestled in the prestigious St. Andrews neighborhood. From the moment you step inside, you'll be captivated by the meticulous attention to detail and the luxurious finishes throughout. The gourmet kitchen is a true masterpiece, featuring built-in Miele appliances, Caesarstone Quartz countertops, and a stunning kitchen peninsula with a Quartz waterfall edge. The sleek glass backsplash adds a modern touch, while the built-in speakers provide the perfect sound experience for entertaining. With Blum soft-close drawers and cabinets, every detail is crafted for both style and functionality. The main and second floors boast beautiful engineered hardwood throughout, with elegant pot lights on programmable smart dimmers to set the perfect ambiance. The spacious living room, wired for 5.1 surround sound, is enhanced by a cozy gas fireplace with an Indiana limestone mantle creating the ideal space to relax and entertain. The master bedroom offers a serene retreat with a luxurious ensuite, complete with Caesarstone Quartz finishes. All bathrooms in the home feature heated floors, ensuring warmth and comfort year-round. The powder room is equally elegant with Caesarstone Quartz detailing, adding a sophisticated touch. This home boasts a glass balustrade staircase, and seamless baseboards wrapping around doorways. A 4-point security door, Trane thermostat and wireless security system provide modern convenience and peace of mind. The fully finished basement is perfect for family fun and entertainment, with a custom-built entertainment unit, built-in fireplace, and Hue lighting to set the mood. The basement also features a spacious walk-in closet in the fifth bedroom and pocket doors throughout to maximize space and flow. This home seamlessly combines modern luxury with functional design, creating an ideal space for family living and entertaining. (id:60365)
516 - 650 Queens Quay W Boulevard
Toronto, Ontario
Experience luxury living in this stunning waterfront 1+1 Bdrm unit offering sunny south west exposure and views. Situated in Toronto's sought-after waterfront community, it has a functional layout with large balcony which is the perfect height to use all four seasons and with a beautiful view of a park across the road. This residence is an ideal urban retreat, with a range of top-tier amenities designed for convenience and lifestyle. Enjoy access to a 24-hour concierge, a fully equipped gym, and a spectacular rooftop patio with panoramic city and lake views. Entertain guests in the modern party room, and take advantage of the visitor parking when friends come to visit. The surrounding area offers scenic waterfront trails for outdoor enthusiasts. Located just steps from the TTC, commuting is a breeze, and Billy Bishop Airport is just minutes away for easy travel.Easy access to the HWY too for commuters. Both bedroom and living/dining rooms are bigger than most nearby city buildings. Parking and locker are both included and the maintenance fee includes all utilities including hydro! (id:60365)
487 Spadina Road
Toronto, Ontario
Beautiful, spacious Lorne Rose designed home, 4 Large Bedrooms, 5 Baths, Bsmt on Grade Walk Out , 3 Car Parking on a 219' Deep Lot with spectacular backyard deck & terrace, professionally Landscaped with irrigation sys. Steps from Forest Hill Village and St Clair West subway station. Within close walking distance to the finest schools, Bishop Strachan School, Upper Canada College, Forest Hill Public School, Forest Hill Collegiate & St. Michael's College. Spacious dream sanctuary in the heart of midtown Toronto. Features Include: Large principal Rms w/Great Flow & Areas for Entertaining. On a Lush 219 Ft Lot. Foyer with 13'3" ft ceiling, Double Closet, Stone Floor & Pot Lights. Combined Living & Dining Rms, both with Silk Curtains, Sheers & Oversized Windows, plus classic Crown Mouldings Hrdwd Flooring. Oversized Eat-In Kitchen has a Franke Corner Double sink w/extendable Vegetable Spray, a Large Island w/Granite Countertops, Plenty of Cupboard Space, Plus a Wine Rack. Combined w/Family Rm, the Soaring 12 ft Ceilings. Featuring Hrdwd Floors, Crown Mouldings, Gas Fireplace & double Glass doors opening to a balcony which overlooks the Deep Backyard, w/Stone Terrace & private deck to the East. Powder rm is a few steps off the Ground flr Upstairs, Primary Bdrm is 19 x 19 Feet, w/9 foot Ceilings, a Walk-in Closet, and 2 Picture windows, overlooking the backyard. Second Bdrm is almost 19 ft by over 12 Ft, with Oversized West-facing (sunset) Windows & hardwood Flooring, with a 4 Pc Bath. On the Third Flr, you will find 2 additional Bdrms w/Broadloomed Flrs, one with an East Facing Balcony for Morning Sun, other w/Large Walk-in closet. These bedrooms share a 4 pc bath w/skylight. Lower Level w/Massive Recreation rm On Grade, Walk out from 2 Double Glass Doors to an over-sized Stone Terrace. 3 Wall units, Broadloomed flr, Gas fireplace, Storage, 2 Pc bath & Laundry. Single Garage + 2 car pkg on drive. Across from park & trails, 5 min walk to Subway. Exceptional Opportunity! (id:60365)
2114 - 11 Yorkville Avenue
Toronto, Ontario
Turnkey Executive Rental in Iconic Yorkville 11 Yorkville Ave. Step into the epitome of luxury, convenience, and sophistication with this fully upgraded executive suite in the heart of Toronto's most prestigious neighbourhood. Located on the 21st floor of the brand-new 11 Yorkville Residences, this condo offers breathtaking south-facing views of the CN Tower, downtown skyline, and Lake Ontario making every day feel extraordinary. This is not just a home, its a lifestyle upgrade. Thoughtfully designed with a functional layout, premium Miele built-in appliances, natural stone countertops, a European-style kitchen island, and floor-to-ceiling windows, the suite balances elegance with everyday ease. A smartly designed pantry/laundry room adds an extra layer of convenience perfect for professionals who value efficiency. Living here means enjoying world-class, resort-inspired amenities: Infinity-edge indoor/outdoor pool with waterfall & hot tub State-of-the-art fitness studio & Hammam spa Piano bar, wine tasting lounge, and co-working spaces Expansive outdoor terrace with BBQs24-hour concierge & guest suites. Outside your door, Yorkville offers unmatched energy and exclusivity Toronto's best dining, luxury shopping, cultural institutions, and green spaces all just steps away. With the Yonge-Bloor subway station and PATH connection right around the corner, you're seamlessly connected to every corner of the city. This executive is ideal for professionals, executives, or anyone seeking a refined urban sanctuary in a vibrant and prestigious community. Don't miss this rare opportunity. (id:60365)
209 - 21 Nelson Street
Toronto, Ontario
Welcome to 21 Nelson Street, Toronto! Located in the heart of the city, bright spacious condo offers an unparalleled blend of comfort and convenience. Freshly painted walls, this meticulously maintained unit boasts never-used appliances, and newly installed pot lighting. Amenities include an indoor Jacuzzi, Gym, Sauna, outdoor pool, party room and guest suites! Conveniently located in a vibrant neighborhood, and near the financial district, this condo offers easy access to a plethora of dining, shopping, and entertainment options, ensuring you're never far from the excitement of downtown living. (id:60365)

