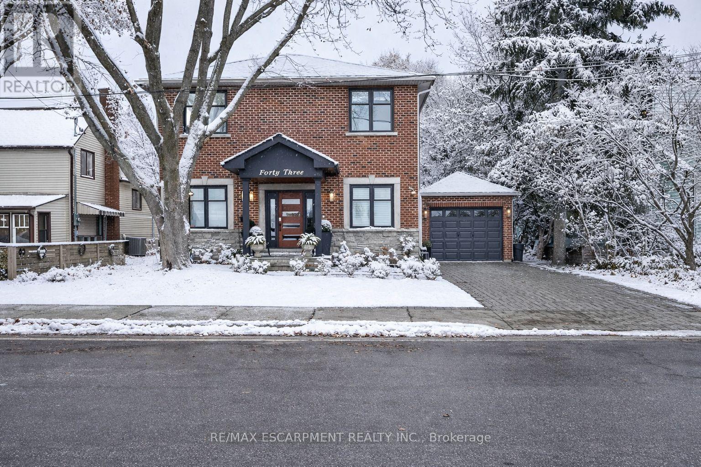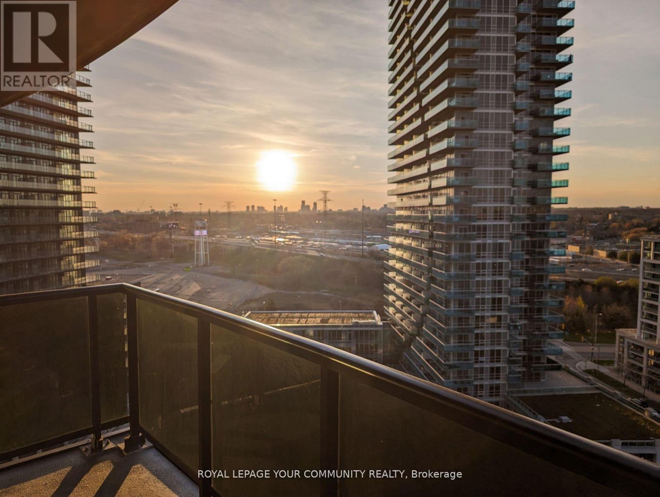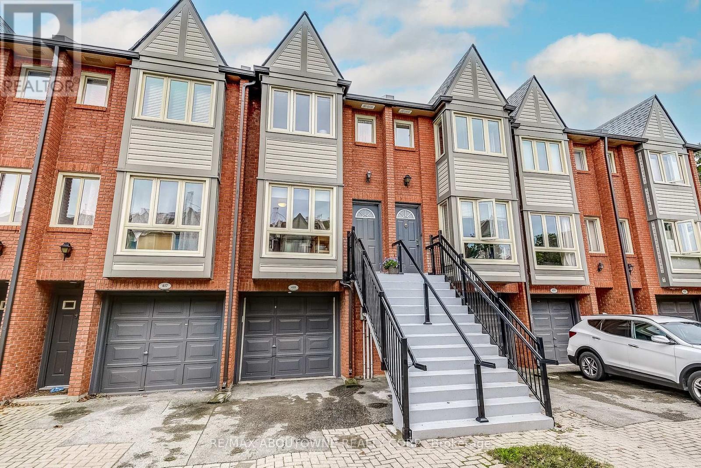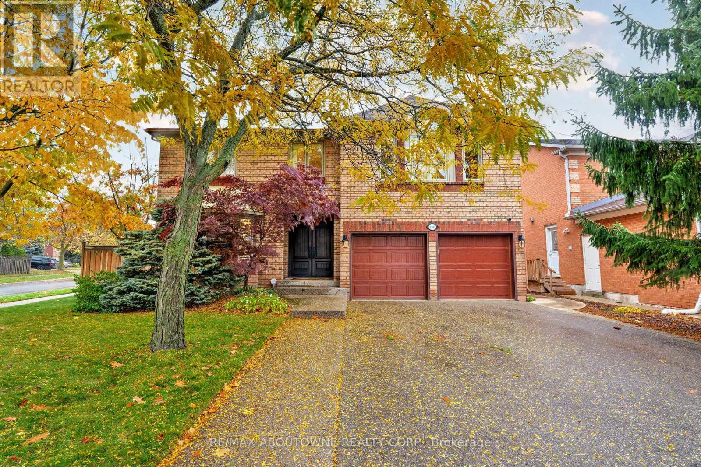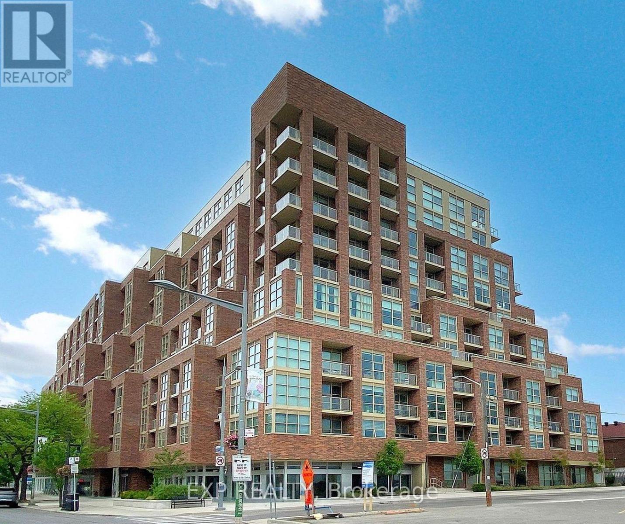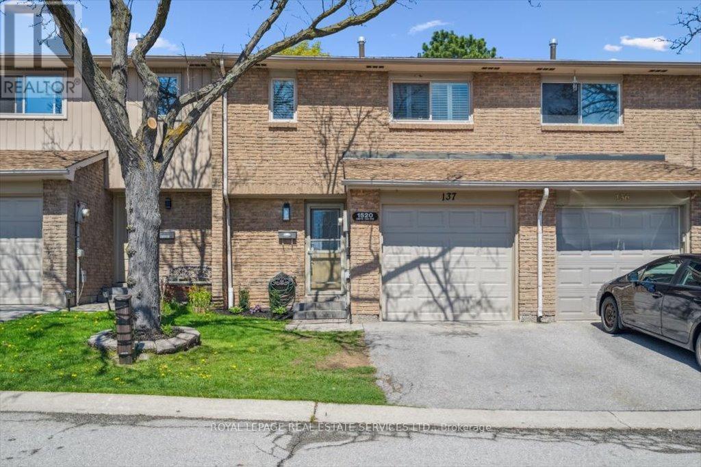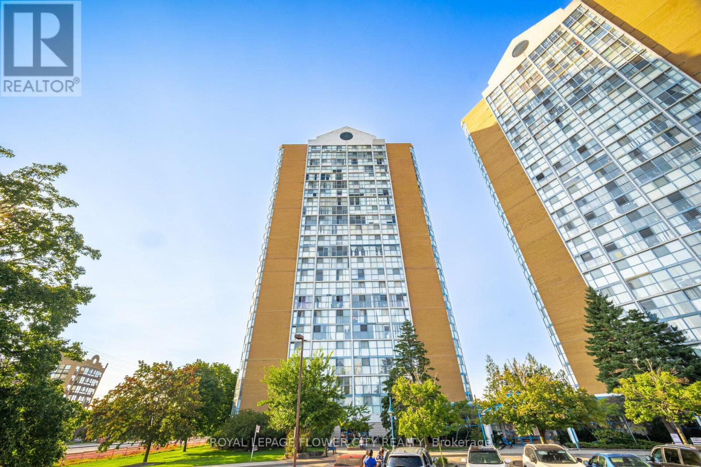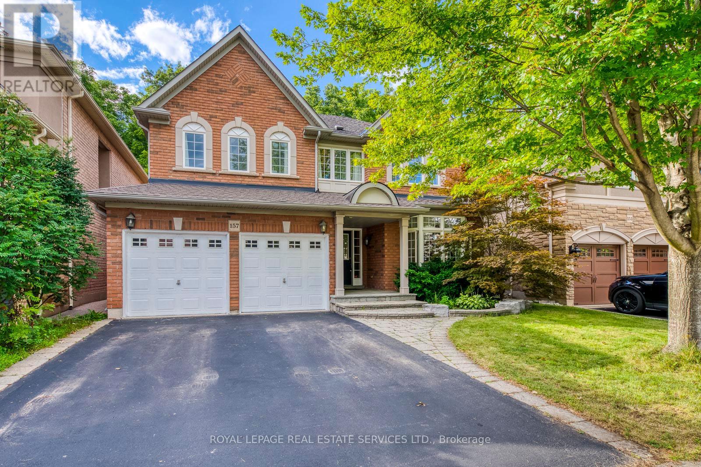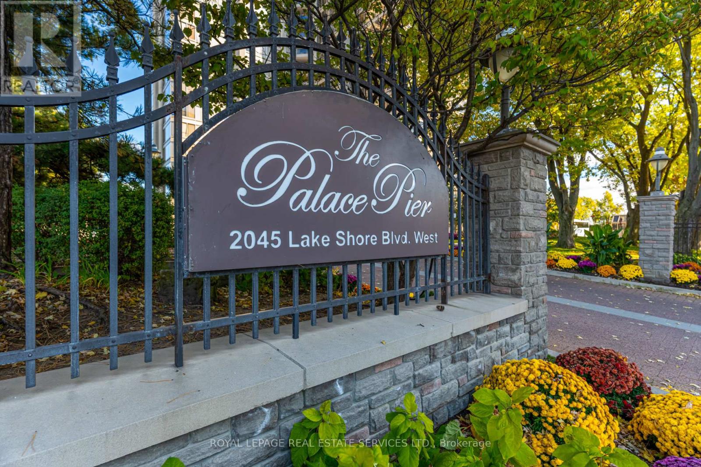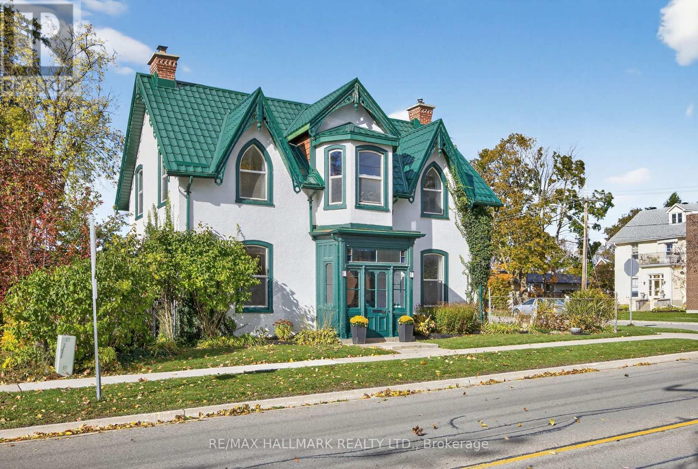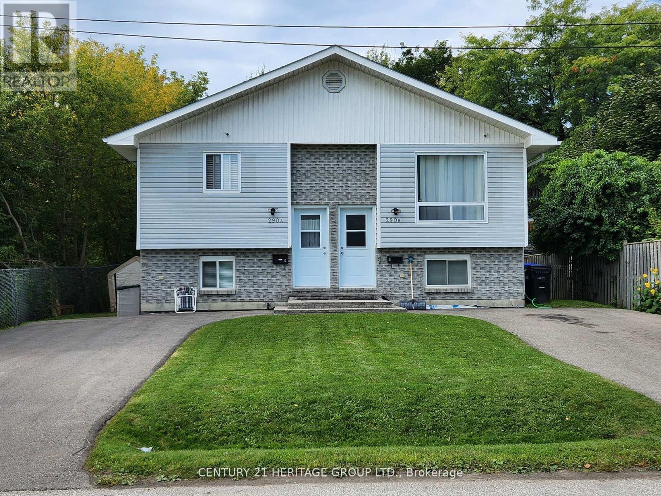43 Mississauga Road S
Mississauga, Ontario
Just one block from Lake Ontario and framed by protected parkland, this custom-built home is one of the few newer residences in Port Credit's historic district-a location where new construction is exceptionally rare. Completed 10 years ago, it features 10 and 12 ceilings, real hardwood floors sanded to a natural finish, solid-core doors, and bathrooms accessible from every bedroom. A main floor office offers a quiet, dedicated workspace. At the heart of the home, the kitchen and great room span the back wall designed for everyday living and effortless connection to the outdoors. The oversized 10-foot island anchors the space, overlooking a covered patio and private backyard built for entertaining. With integrated audio, a gas fireplace, and a four-season swim spa (hot tub in winter, pool in summer), the yard transitions with the seasons. Mature perennial gardens provide privacy and room to host 20+ guests for sit down dinner on high-top tables under canopy string lights. The primary bedroom is large and spans the entire rear of the house's upper level. Expansive windows and lake views from the windows from all the bedrooms. A large ensuite offers jetted tub and walk-in glass shower, double vanity and heated floors. The upper level laundry offers folding counters and cabinet storage. The finished lower level offers generous storage. Freshly painted and immaculately kept, and located steps from the water, trails, schools, and the village core - a new park across the street! Mercato opening soon across the street, Farm Boy and LCBO, also up the street. So many places to walk to and enjoy. Brightwater condos will be luxury and enhance land values. Visit the Brightwater site for more information on this upscale neighbourhood. The dead end street is quiet not much vehicular traffic. The summer is more lively with park functions on weekends. Plenty of extra parking can be available on the street. Driveway hosts 3 cars plus garage parking. (id:60365)
1509 - 80 Marine Parade Drive
Toronto, Ontario
Don't miss this bright and spacious Waterscape condo! Enjoy a gorgeous view of the Toronto cityscape and Lake Ontario from the unit. Humber Bay Location. Close to TTC, Waterfront Trails, Gardener Expressway. Laminate flooring throughout. Amenities included: Gym, Rooftop Deck, Outdoor Patio, Indoor Pool, Party Room, Car Wash, Jacuzzi, Guest Suites, Media Room, Recreation Room, Meeting Room, Games Room, Visitor Parking and More! (id:60365)
418 - 895 Maple Avenue
Burlington, Ontario
Move-in ready, low-maintenance, and designed for todays lifestyle - 418 -895 Maple Ave delivers the perfect blend of comfort, convenience, and urban charm. This 2-bedroom Brownstone townhome is perfectly situated in one of Burlingtons most walkable and convenient communities. Ideal for first-time buyers, downsizers, or investors. Step inside to a bright, open-concept main floor where the kitchen, living, and dining areas connect seamlessly. The stylish kitchen features stainless steel appliances and abundant natural light - setting the tone for effortless entertaining. From the living room, walk out to your private fenced patio, an inviting space for morning coffee, weekend barbecues, or relaxing evenings outdoors. Upstairs, you'll find two spacious bedrooms filled with lots of natural light and a 4-piece bathroom. The lower level offers laundry, storage, and a rough-in for a future bathroom - providing both practicality and potential. Enjoy the convenience of interior garage access to an oversized single garage, plus parking for one additional vehicle in the driveway, and ample visitor parking nearby. Building 400 is known as one of the best run in the Brownstones complex - balancing excellent property maintenance with reasonable condo fees. Recent condo corp updates include rear podium work (2020), roof (2024), new front steps (2025) plus with a newer AC (2023), and furnace (2016) - giving you peace of mind for years to come. Location is everything: enjoy a short walk to Mapleview Mall, Longos, Starbucks, public transit and nearby parks. Also close to Burlington GO, Downtown, Spencer Smith Park, Lake Ontario, and easy highway access (QEW & 407). (id:60365)
1586 Heritage Way
Oakville, Ontario
Showcasing inviting, comfortable family living, this executive Mattamy (Oxford model)home built in 1989 has been transformed into a sophisticated sanctuary. With 6 bedrooms & 4 full bathrooms upstairs including 2 spacious primary bedrooms with spa-inspired ensuites, this home balances style & function. Solid hardwood flows throughout complemented by smooth ceilings, designer trim, baseboards & contemporary door hardware, creating a cohesive, high-end finish. A major renovation in 2018 (kitchen, laundry, powder room) provides a fresh, updated living space perfect for entertaining. The heart of the home is the stunning chef-inspired kitchen where design meets practicality. A massive 13' banquette invites family & friends to gather while the oversized island with Cambria quartz countertops anchors the space. High-end appliances-Sub-Zero fridge, 36" AGA dual fuel range, Miele dishwasher, wine fridge plus pull-out pantry & spice cabinets make cooking effortless. Sliding doors & large bay window flood the space with light. A cozy family room with wood-burning fireplace & wainscoting offers a warm retreat while a separate dining room & main-floor office/den provide versatile living spaces. Upstairs all 6 bedrooms feature hardwood & custom closet organizers. The 5-piece primary ensuite dazzles with heated floors, a spa-style shower with rain head & body jets plus soaker tub. The unfinished basement provides a blank canvas for customization-home gym, media room,etc. Set on an oversized corner lot measuring 72' across the back, the outdoor space is family's dream-saltwater pool with waterfall & slide, stone patio & BBQ area, unique 2-storey playhouse & cabana, plus a grass area perfect for children & pets. Located in the highly sought-after Glen Abbey community with top-ranked schools, parks, trails, community center, shopping, GO transit & highways nearby, this residence offers the ultimate blend of style, space & location-a rare Oakville treasure designed for today's famil (id:60365)
607 - 1787 St Clair Avenue W
Toronto, Ontario
This Is A Rare Offering For Buyers Who Want Space, Light, And Lifestyle In One Of The City's Most Vibrant Corridors. Welcome To A Truly Exceptional 2-Bedroom Plus Den, 2-Bathroom Residence Offering 1,413 Sq. Ft. Of Total Living Space, Including 1,058 Sq. Ft. Of Interior Living And An Expansive 355 Sq. Ft. Private Terrace With Unobstructed Views. Soaring 10-Ft Ceilings And Floor-To-Ceiling Windows Flood Every Room With Natural Light, Creating An Airy, Modern Atmosphere Throughout. The Open-Concept Layout Is Both Functional And Stylish, With A Versatile Den That Easily Serves As A Home Office Or Third Bedroom. The Generously Sized Terrace Extends Your Living Space Outdoors, Perfect For Entertaining, Relaxing, Or Enjoying City Views In Total Privacy. This Unit Includes 1 Parking Space And 2 Lockers, Adding Rare Convenience And Value. Located In A Highly Sought-After St. Clair West Neighbourhood, You're Surrounded By Trendy Cafés, Boutique Shopping, And Everyday Essentials, With Transit Right At Your Doorstep For Effortless Commuting. The Building Offers 24-Hour Concierge Service And Excellent Amenities, Delivering Comfort, Security, And A True Urban Lifestyle. Bright, Spacious, And Impeccably Located, This Is Condo Living Without Compromise - Perfect For Professionals, Downsizers, Or Anyone Seeking Space, Light, And Style In The Heart Of The City. (id:60365)
137 - 1520 Lancaster Drive
Oakville, Ontario
RENOVATED TOWNHOME IN DESIRABLE FALGARWOOD! MOVE-IN READY! Discover modern comfort and everyday convenience in this beautifully renovated three bedroom, two bathroom condominium townhome, ideally situated in one of Oakville's most established family-friendly neighbourhoods. Walk to Sheridan Public School, Holy Family Catholic Elementary, Falgarwood Public School, nearby parks, and Upper Oakville Shopping Centre. Designed with today's lifestyle in mind, the open concept main level features a bright living and dining area with a French door walkout to the backyard. The stylish kitchen boasts quartz countertops, subway tile backsplash, stainless steel appliances, LED valance lighting, and abundant cabinetry - perfect for everyday meals and entertaining. Upstairs, the primary bedroom with a walk-in closet is accompanied by two additional bedrooms and a spa-inspired four-piece bathroom. The finished lower level adds valuable living space with a spacious recreation room, three-piece bathroom, and convenient laundry/storage area. Thoughtful upgrades throughout include slimline pot lights, California shutters, laminate flooring, updated interior doors and trim, and renovated kitchen and bathrooms - creating a fresh, contemporary feel from top to bottom. The fully fenced backyard offers a private, low-maintenance space ideal for kids and pets. The monthly condominium fee of $475 covers building insurance, common elements, backyard grass cutting, driveway snow removal, and parking. Residents enjoy a well-maintained complex with mature greenspace and a children's playground. Close to Sheridan College, Oakville Place, Iroquois Ridge Community Centre, shopping, dining, public transit, and major highways, this home delivers an exceptional blend of location, lifestyle, and value. (some images contain virtual staging) (id:60365)
304 - 25 Trailwood Drive
Mississauga, Ontario
Welcome to this Bright, Spacious, 2 Bedrooms & 2 Washrooms Condo Located In The Heart Of Mississauga. Floor To Ceiling Windows. Upgraded Kitchen & Washrooms. Laminate Floors. Ensuite Laundry & Locker (Bonus!). Amenities include swimming pool, jacuzzi, gym, and more. Walking Distance To Great Schools (Both Public/Catholic Elementary & High Schools). Close to Shopping Plazas, Public Transit & Parks. One Bus To Sq 1 Shopping Mall & Bus Terminal. Located Across From the Upcoming LRT. (id:60365)
157 Creek Path Avenue
Oakville, Ontario
Backing onto forest land in the highly desirable Bronte area and just a short walk to Lake Ontario, this charming 4-bedroom, 3.5-bathroom detached home is located in the sought-after Lakeshore Woods community. The open-concept kitchen overlooks the backyard, while the spacious family room is filled with natural sunlight and features a cozy gas fireplace. Gleaming hardwood floors run throughout the main living areas. Main floor laundry provides direct access to the backyard for convenience.Upstairs, the generously sized primary suite offers serene ravine views, a walk-in closet, and a spa-like 4-piece ensuite bath. Three additional bedrooms feature ample closet space, ensuring plenty of room for the entire family. The fully finished basement includes a bedroom and 3-piece ensuite, ideal for guests, in-laws, or a teen retreat. Enjoy easy access to the QEW, 403, and GO Train Station, with steps to the lakefront, trails, dog parks, and tennis courts. Move in and embrace the vibrant Oakville lifestyle! (id:60365)
1551 Warland Road
Oakville, Ontario
Welcome to 1551 Warland Rd, a stunning custom-built bungaloft in the heart of highly sought-after South Oakville. Nestled just a 5-minute walk from Coronation Park and the serene shores of Lake Ontario, this exceptional residence offers over 5,700 square feet of meticulously finished living space, blending luxury, comfort, and modern convenience. Step inside to discover an inviting main floor where primary rooms exude elegance with coffered ceilings, expansive picture windows flooding the space with natural light, and rich hardwood flooring. The gourmet kitchen is a chefs dream, featuring top-of-the-line JennAir appliances, including dual dishwashers, a gas stove with a custom hoodfan, side-by-side fridge, built-in oven, and microwave. A butlers pantry and servery seamlessly connect the kitchen to the dining room, perfect for effortless entertaining. The bathrooms elevate luxury with quartz countertops, undermount sinks, sleek glass shower enclosures, and heated flooring for year-round comfort. The primary suite, conveniently located on the main level, offers a tranquil retreat with sophisticated finishes and ample space. Downstairs, the lower level impresses with a custom wet bar and wine room, ideal for hosting guests, alongside a dedicated exercise room for your wellness needs. Every detail has been thoughtfully designed to enhance your lifestyle. Step outside to the backyard oasis, where an outdoor patio steals the show with a custom pizza oven, built-in barbecue, and a covered area featuring a cozy fireplace perfect for al fresco dining or relaxing evenings under the stars. Located in one of Oakville's most desirable neighborhoods, this bungaloft combines timeless craftsmanship with modern amenities, all just steps from parks, lakefront trails, and the vibrant South Oakville community. (id:60365)
1905 - 2045 Lake Shore Boulevard W
Toronto, Ontario
A rare opportunity to own this refined 1,260 sq ft., two bedroom, two bath residence in Palace Pier. This much sought after, space efficient suite offers breathtaking, unobstructed views of Lake Ontario, surrounding greenbelt, and Marine Parade Drive, setting a standard for luxury waterfront living. The foyer introduces marble flooring throughout the principal areas including living room, dining room, and kitchen. The combination living and dining space is framed by dramatic floor to ceiling windows, flooding the home with natural light and creating an ideal setting for comfort, family gathering and guests. The kitchen is appointed with ample cupboards, 5 S/S appliances, and functional counter space. The primary bedroom is a spacious retreat, featuring panoramic views, a dressing area and four piece ensuite. The versatile second bedroom or bonus room, is adjacent to a second bath offering privacy for guests. The south-west facing balcony completes this suite, offering relaxation, awesome views, morning sunrise coffee, and a respite at the end of your day, ideal for family or guests. To add to the appeal, Palace Pier is known for its Five Star Services and amenities. Also you are steps away from fine dining as well as casual restaurants, boutique shops, miles of walking trails and parks. It is a great community. This is more than just a place to live, it is a lifestyle and an oasis in the city. Five Star Amenities: Concierge, Valet Services, Private Bus to City, Tennis Court, Gourmet Restaurant, Spa, BBQ's, Sports Simulator, Children's Playroom, Executive Meeting Room and much more. 15 minutes to major airports. (id:60365)
84 Wellington Street E
Barrie, Ontario
Experience Timeless Charm In This 4-Bed, 2-Bath Architectural Gem In Barrie's City Centre. Originally Designed By Famed Architect Eustace Bird, This Home Blends Historic Craftsmanship With Smart Modern Updates. With Soaring 10-Ft Ceilings, Original Wood Staircase, 12 Inch Baseboards, A Metal Roof (2017) And Thoughtful Restoration, This Residence Beautifully Preserves Its Heritage While Accommodating Today's Lifestyle. Enjoy 2,700+ Sq. Ft. Of Character-Filled Living Space Including A Renovated Kitchen With Heated Floors And Walkout To The Backyard Oasis Featuring A Lush Fenced Yard With Pond And Tiki Bar. Nestled In Barrie's City Centre, This Home Offers The Best Of Both Worlds - Historic Streetscape Charm With Proximity To Modern Amenities. Just A Short Walk To Downtown Shops, Dining, Parks, Schools, And The Waterfront. (id:60365)
290 George Street
Midland, Ontario
Perfect First Home With Built-In Income Potential Looking for a smart way to get into the market? This legal, low-maintenance duplex is an ideal opportunity for first-time buyers who want flexibility, comfort, and help with the monthly costs. Built in 1989 and thoughtfully updated with over $70,000 in cosmetic upgrades, this home offers two self-contained units-perfect for living in one while earning income from the other. The upper unit, renovated in 2021 and currently vacant, features a bright and spacious 3-bedroom, 1-bath layout with over 1,000 sq. ft. of living space, a large kitchen with breakfast area, and in-suite laundry-move in right away and make it your own. The lower unit, renovated in Summer of 2025, offers a comfortable 2-bedroom, 1-bath layout (approx. 870 sq. ft.) with its own kitchen, breakfast area, and in-suite laundry, and is currently tenanted, providing immediate rental income to help offset your mortgage. Each unit has its own private driveway, offering added privacy and convenience. Located just minutes from the waterfront and downtown strip, close to everyday amenities, and only a 15-minute drive to Balm Beach, this home combines lifestyle and long-term value. Whether you choose to live upstairs and rent the lower unit, or explore short- or long-term rental options in the future, this property gives you options-something every first-time buyer can appreciate. Move-in ready and income-smart. Extras: Separately metered units, central air and furnace, propane heating, exterior wired security cameras, deck, and future potential to add a garden suite for additional income. (id:60365)

