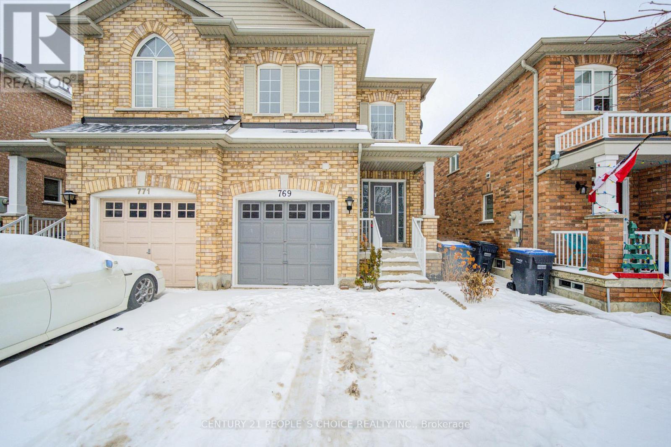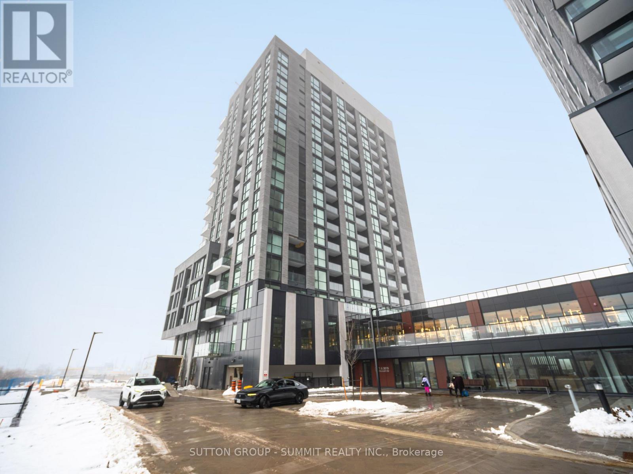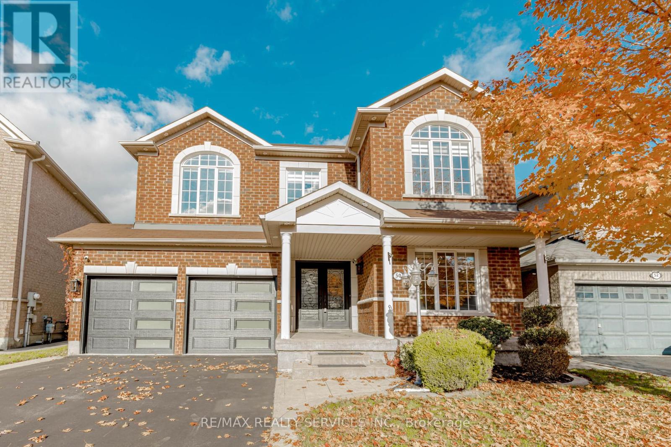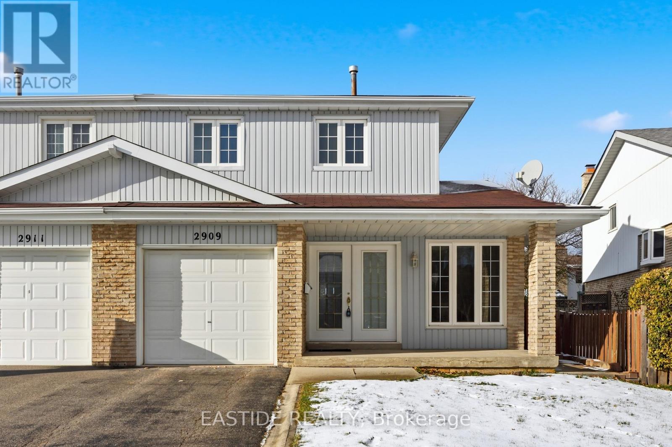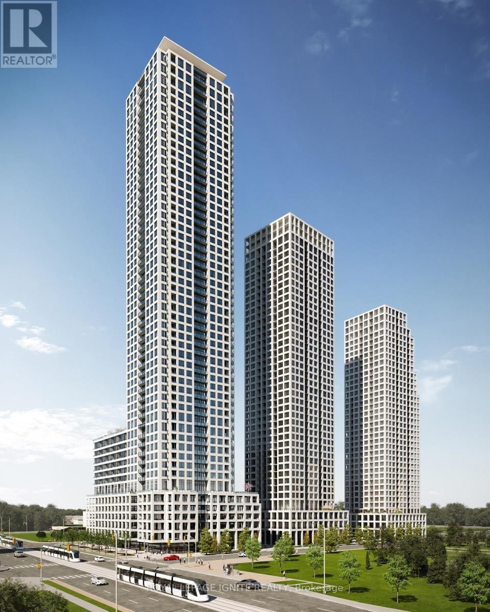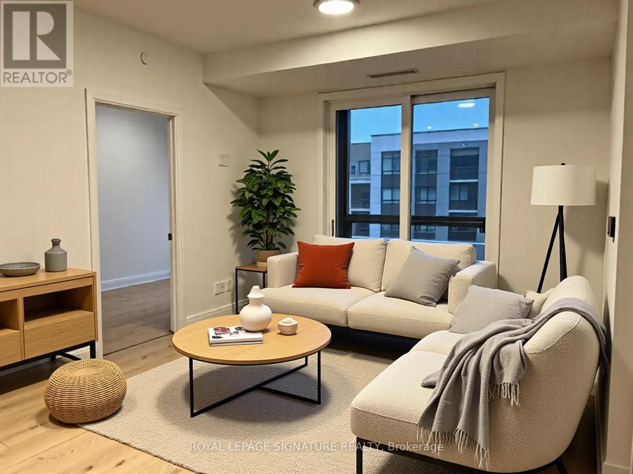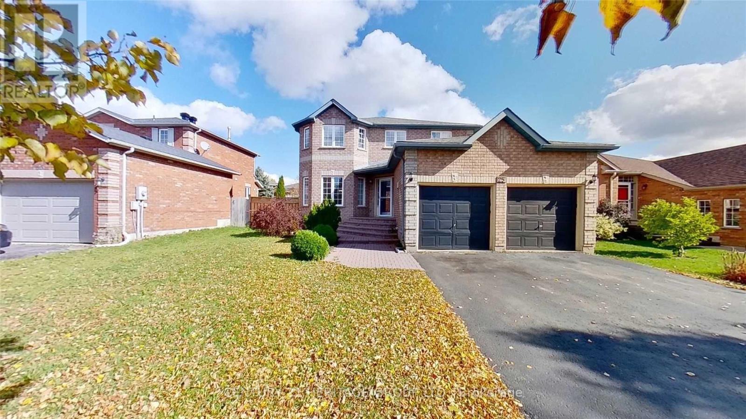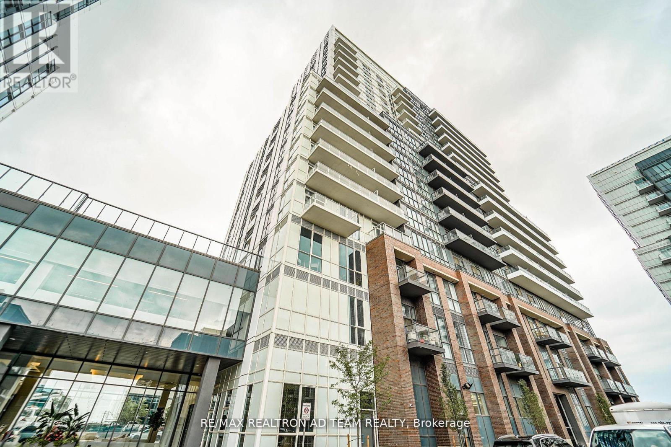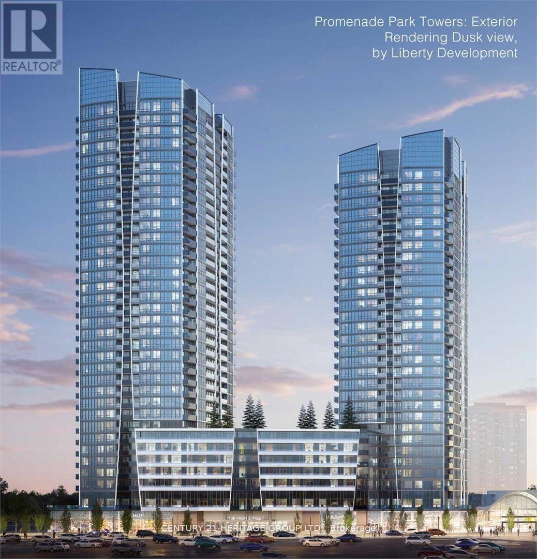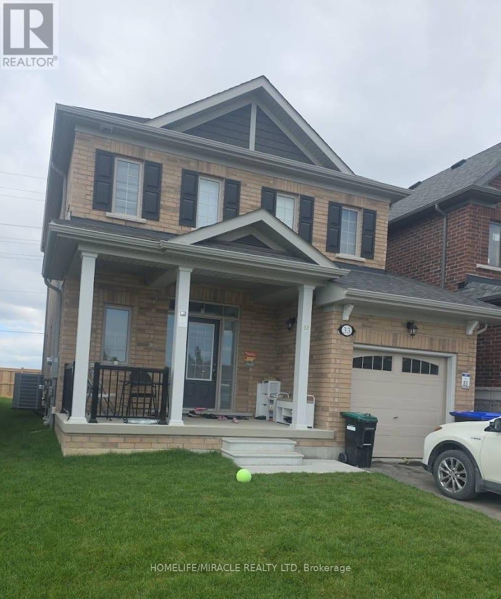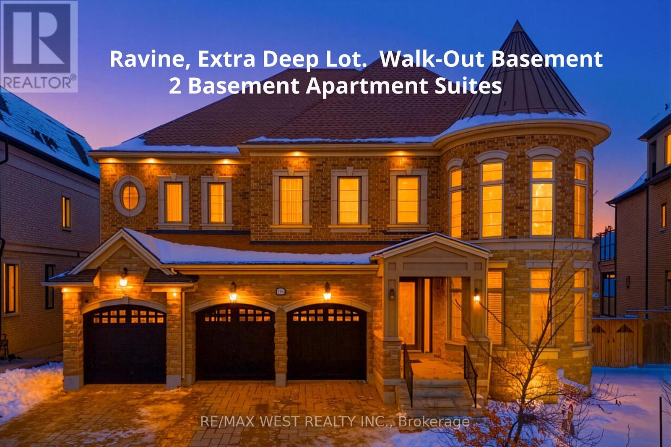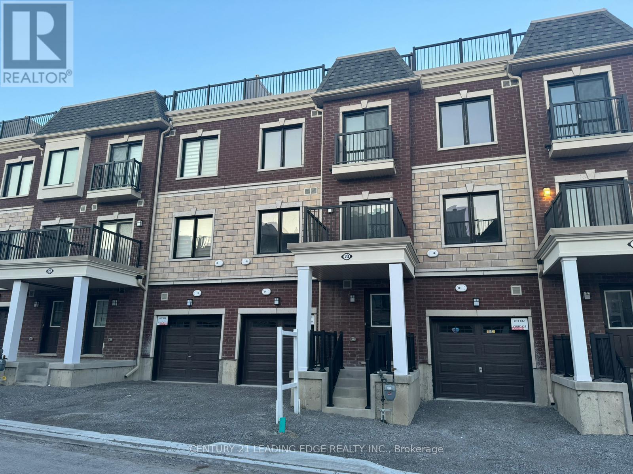769 Fable Crescent
Mississauga, Ontario
Beautifully upgraded and move-in ready, this 3+1 bedroom, 4 washroom semi-detached home in sought-after Meadowvale Village offers exceptional flexibility for multigenerational living or potential rental income. The main floor features a spacious living room with hardwood floors and pot lights, seamlessly flowing into a modern kitchen equipped with quartz countertops, a double undermount sink, stainless steel appliances, and a walkout to a fully fenced backyard-perfect for relaxing or entertaining. Upstairs, the generous primary suite boasts a north-facing view, private balcony, large walk-in closet, and a luxurious ensuite washroom. Additional bedrooms offer ample closet space and hardwood flooring, complemented by the convenience of second-floor laundry. The fully finished basement, with separate access through the garage, includes a self-contained one-bedroom plus den suite complete with a kitchen and 3-piece washroom-ideal for extended family or in-law living. The entire home has been freshly painted and meticulously maintained. Ideally located just steps from Lamplight Park and within walking distance to Courtney Park Library and the Active Living Centre. Close to No Frills, other grocery stores, cafés, and restaurants. Families will appreciate proximity to excellent schools, including St. Julia Catholic Elementary School, Meadowvale Village Public School, David Leeder Middle School, and St. Marcellinus Secondary School. Enjoy excellent access to public transit, GO stations, and major highways including the 401 and 407, making commuting effortless. With fresh paint, a prime location, and versatile basement living, this home is a rare opportunity in family-friendly Meadowvale Village. (id:60365)
1306 - 3071 Trafalgar Road
Oakville, Ontario
Brand New North Oak Condo for Rent - Prestigious Oakville Community Welcome to this stylish suite in the highly sought-after North Oak community by Minto. Featuring a bright and functional 1 bedroom + den layout with modern finishes, 9-foot ceilings, Floor-to-ceiling windows, and High-end Vinyl flooring throughout, Walk in Shower With Glass Enclosure, Kitchen Island, Blinds Throughout, Mirror Sliding Door In Bedroom. Enjoy beautiful South views and an abundance of natural light. The building offers top-notch amenities, including a 24-hour concierge, co-working lounge, fitness and yoga studios, meditation rooms, and an outdoor patio with BBQ area. Steps to Walmart, Longo's, Superstore, Iroquois Ridge Community Centre, Sheridan College, and easy accessto Highway 407. (id:60365)
Basement - 50 Amboise Crescent
Brampton, Ontario
Available immediately, this bright and modern legal 1-bedroom basement apartment offers a spacious layout with a full bathroom, private kitchen, and separate entrance, perfect for a single professional or couple seeking comfort and convenience. Enjoy the benefit of separate laundry, a well-designed open living space, and access to 2 tandem parking spots on the left side of the house. Located in the highly desirable Fletcher's Meadow community, you are just steps from parks, trails, top-ranked schools, Cassie Campbell Community Centre, shopping, dining, and minutes to Mount Pleasant GO Transit and major highways. Tenant to pay 30% of utilities. This clean, modern apartment is move-in ready-don't miss it! (id:60365)
2909 Salerno Crescent
Mississauga, Ontario
Welcome to this fully renovated semi-detached home, located in the highly desirable Meadowvale community in Mississauga. Perfect for families and professionals, this home combines comfort, convenience, and an unbeatable location. Offering 3+1 bedrooms, 2.5 bathrooms, a spacious backyard, this home provides everything you need. The main floor features a bright, practical layout with large windows that flood the space with natural light. With sleek, carpet-free flooring throughout, the inviting atmosphere is perfect for family living. The renovated finished basement offers additional living space, including a bedroom, a rec room (perfect for a home theatre, gym, or playroom), a full bathroom, convenient laundry facilities and storage. Conveniently located close to schools, parks, transit, and shopping, this turn-key home offers comfort, style, and peace of mind. Just move in and enjoy this home truly has it all! Fireplaces(AS IS) (id:60365)
2302 - 30 Elm Drive W
Mississauga, Ontario
Welcome to Edge Tower 2 by Solmar! This bright, one-year-old corner luxury suite features 2bedrooms and 2 washrooms in a prime location near Square One, Mississauga. The unit offers 9' ceilings, modern finishes throughout, laminate flooring, and a designer kitchen equipped with stainless steel appliances, a breakfast bar, and quartz countertops. Open-concept living and dining area that leads to a large balcony with unobstructed views. The spacious primary bedroom includes a walk-in closet and a 4-piece ensuite; the second bedroom is a perfect size and enjoys plenty of natural light. Building amenities feature a 24-hour concierge, gym, theatre, game room, party room, and guest suites. Conveniently located within walking distance to Cooksville GO Station, Square One, Sheridan College, banks ,groceries, and Square One Shopping Mall, with easy access to Highways 403, 401, and QEW. A (id:60365)
436 - 3250 Carding Mill Trail
Oakville, Ontario
Live in Mattamy's newest boutique building on Carding Mill Trail in Oakville! This bright and modern 2-bedroom, 2-bathroomapartment features laminate flooring throughout and an open-concept layout filled with natural light. The stylish kitchen boasts quartz countertops and built-in modern appliances, seamlessly connecting to the dining and living areas. Enjoy outdoor living with a walk-out to the balcony through sliding glass doors. The primary bedroom offers a walk-in closet and a 3-piece ensuite, while the second bedroom includes a double-door closet and a large window. Conveniently located close to Fortinos, River Oaks Community Centre, parks, Oakville Hospital, schools, public transit, and all major amenities. (id:60365)
Main & 2nd - 25 Logan Court
Barrie, Ontario
Move In Immediately!** This stunning detached home features 4 bedrooms and 3 bathrooms, including a master suite with a Jacuzzi. Located in Barrie's sought-after family neighborhood, this spacious residence offers over 2,800 sq ft of living space. Enjoy a generous family room with a cozy fireplace, a large kitchen with a breakfast area, and a walkout to a deck that overlooks a beautifully landscaped backyard. The master bedroom includes a 4-piece ensuite and a walk-in closet. Additional highlights include main floor laundry and a fully fenced yard. Conveniently situated just a short distance from parks, schools, recreation centers, Highway 400, and more! Tenant will pay 2/3 of utilities, tenant insurance required. (id:60365)
2003 - 38 Honeycrisp Crescent
Vaughan, Ontario
Bright And Spacious, Studio Apartment, 1 Full Bath Unit. This Unit Features A Modern Kitchen With S/S Appliances, Laminate Floors, Lot of Natural Light With Floor to Ceiling Windows, And Access to the gym. Located In An Amazing Location, Steps Transit, TTC, Viva & Zum. Mins to Hwy 7, 407, 400, York University, Vaughan Mills, Canada's Wonderland & Much More. **EXTRAS** Fridge, Stove, Built In Dishwasher, Microwave, Exhaust Fan, Stacked Washer & Dryer. (id:60365)
2706a - 30 Upper Mall Way
Vaughan, Ontario
Luxury modern Condo for lease !! located next to Promenade mall !! This home features 1 spacious bedroom with huge walk in closet plus large bedroom size Den !! offering both comfort and style. Enjoy open-concept living area, gourmet kitchen with stainless steel appliances. Enjoy the convenience of having shops, dining, and entertainment just steps away. Unit comes equipped with 1 underground parking. (id:60365)
33 Fenn Crescent
New Tecumseth, Ontario
Absolutely beautiful 4 bed & 3 bath 2024 home with upgrades. Open concept main level with tons of natural lights throughout. Bright & spacious primary bedroom with walk-in closet & ensuite. Spacious and welcoming property ideal for families. Features a functional floor plan, comfortable living areas. Move-in-ready property featuring contemporary finishes, an open layout, and abundant natural light. Beautifully maintained property offering comfort, convenience and functionality. (id:60365)
293 Torrey Pines Road
Vaughan, Ontario
Welcome To 293 Torrey Pines Rd, Kleinburg. Set On A Premium 67 X 157 Ft Ravine Lot, This Exceptional Executive Residence Offers Over 5,000 Sq. Ft. Of Luxuriously Finished Living Space In A Private, Picturesque Setting Just Minutes From Kleinburg Village. Extra Deep Lot With Plenty Of Space For A Pool, Patios, B.B.Q./ Cooking Stations And Entertainment Areas. This Elegant Home Features 5 Spacious Bedrooms With A 5th Bedroom Option On The Main Floor, Rich Architectural Details, Soaring Windows, Dark-stained Hardwood Floors, And A Grand Staircase. The Main Level Is Anchored By A Professionally Designed Chef's Kitchen, Ideal For Both Entertaining And Everyday Living. The Fully Finished Walk-out Basement Offers Exceptional Income Potential With Two Fully Upgraded, Self-contained Suites, One Three-bedroom Unit And A Separate One-bedroom Suite-both With 9 Ft Ceilings And Walk-out Access, Ideal For Rental Income, In-law Living, Or Flexible Use. A Rare Offering Combining Luxury, Space, And A True Ravine Walk-out Lot In One Of Kleinburg's Most Desirable Enclaves. (id:60365)
43 - 23 Canton Lane
Whitchurch-Stouffville, Ontario
Welcome to 23 Canton Lane, Unit 43, a premier leasing opportunity offering refined luxury and everyday convenience in the heart of Stouffville. This brand-new, never-lived-in 2-bedroom, 3-bathroom townhome has been thoughtfully designed to elevate modern living with elegant finishes and functional spaces throughout.Step inside to discover an open-concept layout enhanced by lustrous engineered hardwood flooring, stunning quartz countertops, and a sleek contemporary design.each floor has its own balcony for the outdoor view, The stylish kitchen is equipped with stainless steel appliances, ample cabinetry, and modern finishes-perfect for both daily living and entertaining. Enjoy the comfort and convenience of in-suite washer and dryer and two designated parking spaces.Unwind in your private terrace, ideal for relaxing after a long day, or take advantage of the full-size backyard terrace, offering maintenance-free outdoor living. This exclusive space is perfectly suited for BBQs, gatherings, and outdoor entertaining, providing the feel of a private backyard without the upkeep. Ideally located for effortless commuting and lifestyle convenience, this home offers quick access to GO Transit, top-rated schools, grocery stores, dining options, and recreational amenities. Everyday essentials are just steps away, with Tim Hortons and McDonald's within walking distance.Combining contemporary elegance, expansive living space, and exceptional transit accessibility, this stunning townhome delivers the perfect balance of luxury and practicality. Don't miss the opportunity to make this exceptional property your next home-your ideal lifestyle begins here. (id:60365)

