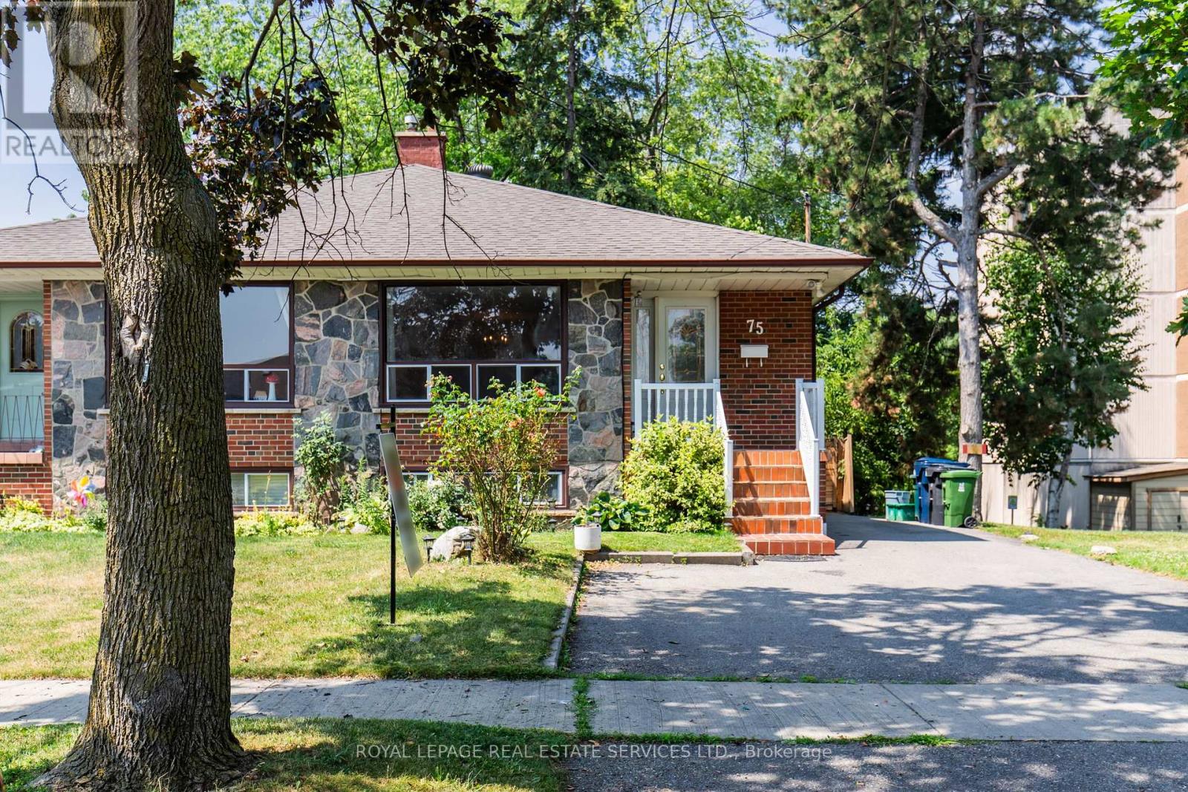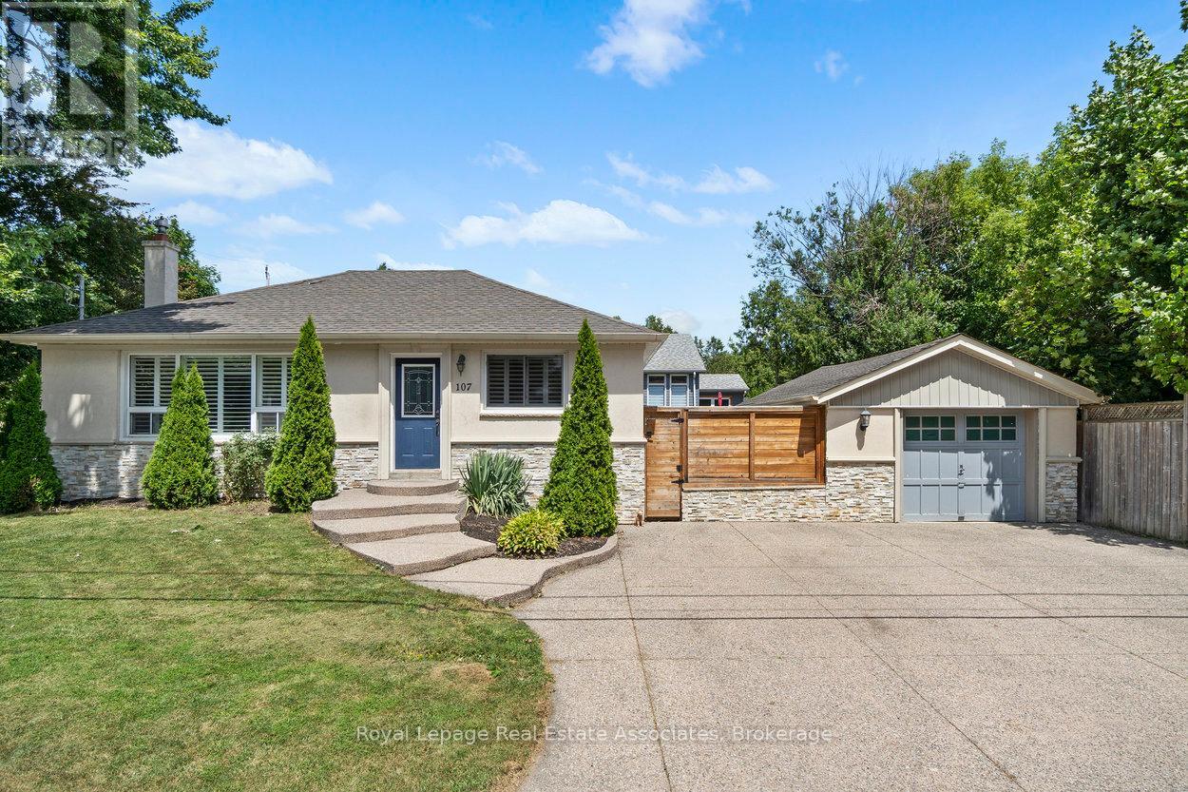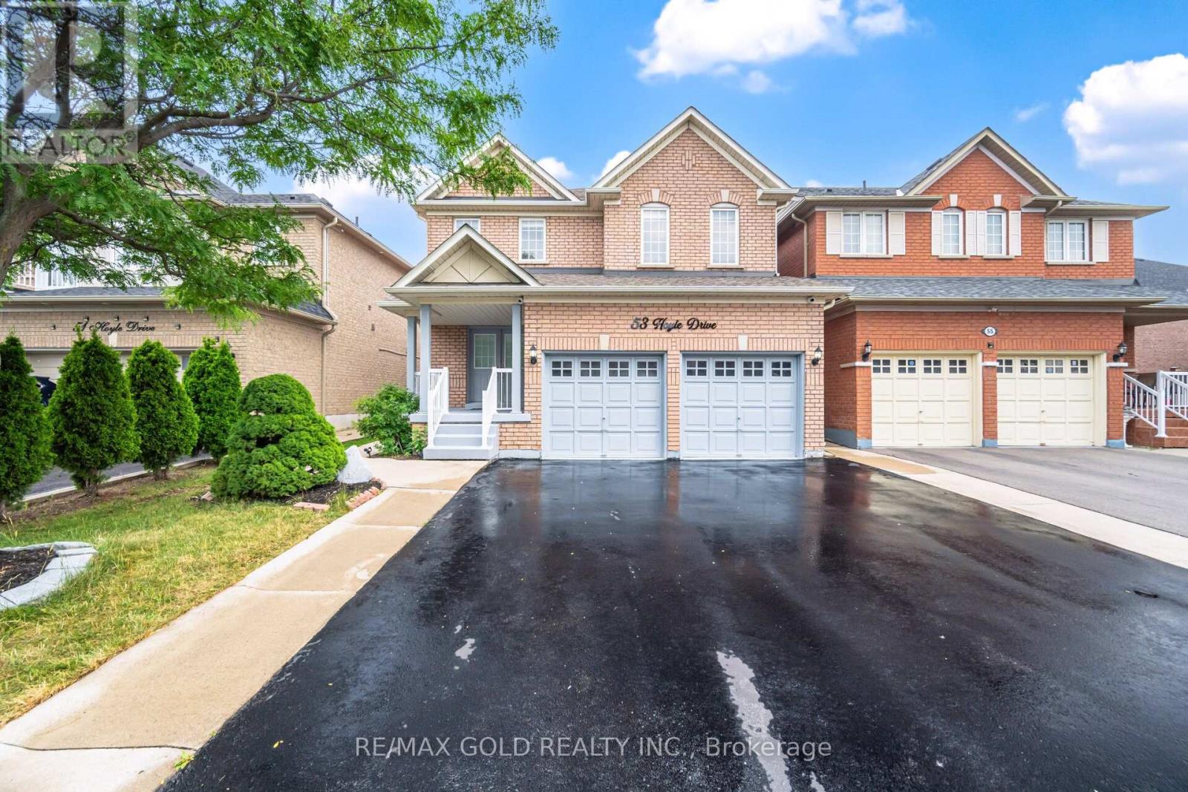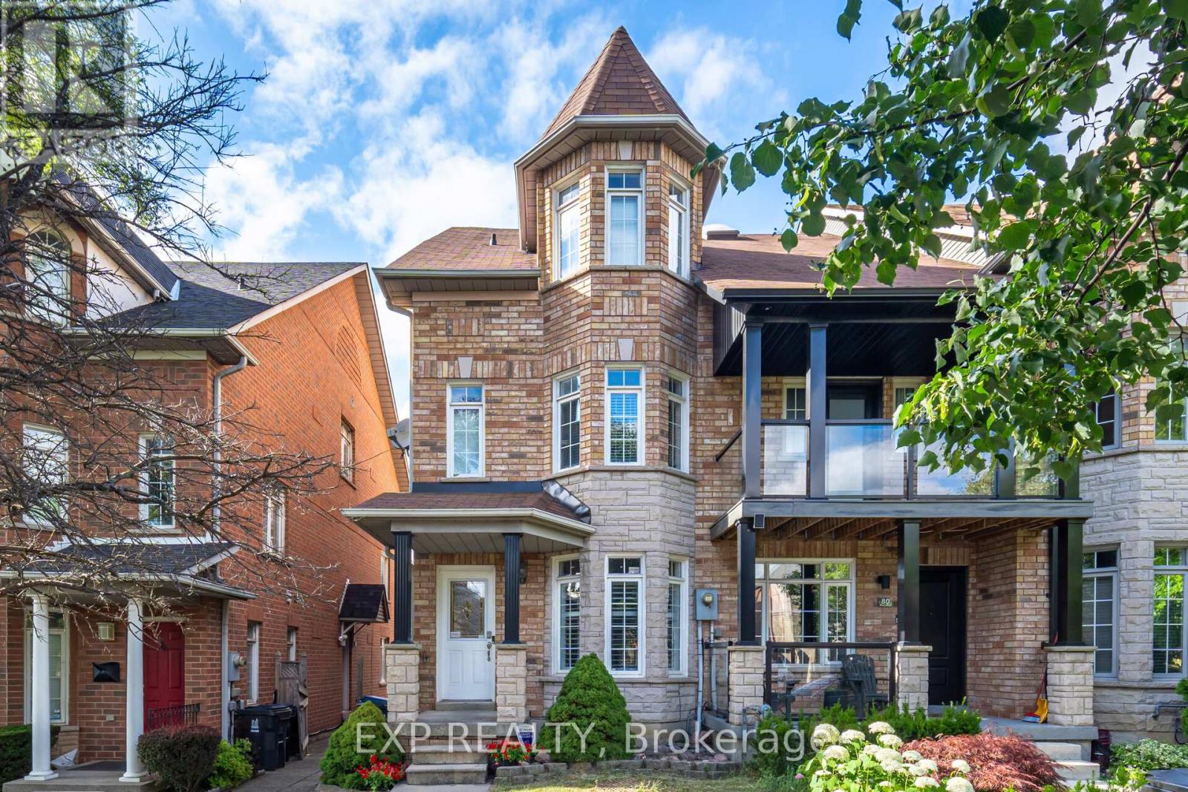29 Charcoal Way
Brampton, Ontario
Absolutely Show Stopper Detached! ***Lovely 4 Bedroom Fully Upgraded Home. Beautiful Double Door Entry ***Impressive 9Ft Ceiling On Main Floor with Premium Hardwood Floors, Kitchen With Stainless Steel Appliances, Gas Stove, Back Splash, Quartz Counter Top. Cozy Gas Fireplace in Living Room. ***>>>NO SIDEWALK<<< ***4 Parking possible on Driveway Plus 2 in Garage ***Designer Paint, Lots of Pot Lights on Main Floor, Upgraded Lights Fixtures and Zebra Blinds ***Stained Oak Staircase with Metal Pickets Leads you to Upstairs Showing off Brand New (June2025) Maple Hardwood Flooring. ZERO Carpet in the House! ***Upgraded Primary Bedroom Boasts 5pc Ensuite with Double Sink, Quartz Counter and Shower with Frameless Glass Door. ***Laundry Conveniently Located on Second Floor. ***4th Bedroom / Sitting Room has Relaxing Balcony to Enjoy Evening Cup of Coffee! ***Brand new Interlock on Front and in Backyard Along with Gas line for BBQ and those Summer Parties! ***Located in Prime Area with Easy Access To The Highway 401 & 407 ***Close to Roberta Bondar Public School, Parks, Grocery Store like Nofrills and Places of Worship ***LEGAL TWO-UNIT BASEMENT*** With 2 Bedrooms and Separate Side Entrance & Separate Laundry. ***Potential Overall Rental Income of OVER $5000 per month ***Garage Access To Home. (id:60365)
75 Upwood Avenue
Toronto, Ontario
Huge potential in this affordable four bedroom semi-detached home! With an accessory in law suite and central location, this property is a great for growing families or investors. Last home on a quiet cul-de-sac adjacent to a ravine and peaceful retirement home. Flexible floor plan includes four bedrooms for the upstairs unit as well as a lower in law suite with a secondary entrance. Can easily be converted to different floor plans as a rental property. Large back yard with mature trees and a covered patio. Very close to highways 401/400, shopping, transit, school and many more amenities. (id:60365)
107 Court Street N
Milton, Ontario
Welcome to 107 Court Street North - a beautifully maintained 3+1 bedroom bungalow nestled on a quiet cul-de-sac in the heart of historic Old Milton. Situated on a generous, tree-lined lot just a short walk to downtown, this home offers a rare blend of charm, privacy, and convenience. The current owners love how peaceful the area is and enjoy strong relationships with their neighbours - it's a truly welcoming and community-oriented street. Inside, you'll find a bright, open-concept main floor featuring hardwood flooring, a spacious living and dining area, and a well-appointed kitchen with warm cabinetry, stainless steel appliances, and a walkout to the private backyard. Three comfortable bedrooms and a full bathroom complete this level. The finished basement with its own separate entrance offers outstanding versatility for multi-generational living or potential in-law suite use. Renovated in 2020 and enhanced in 2022, it features waterproof vinyl plank flooring (2022), pot lights, enlarged windows, a generous rec room, a 3-piece bath, and a fourth bedroom. A stylish kitchenette with granite countertops and an island adds even more functionality. A section of the basement has also been professionally waterproofed, and a sump pump was installed in 2022 for added peace of mind. Step outside to enjoy a peaceful side courtyard, a large backyard, a detached 1-car garage, and a stone aggregate driveway with parking for 4+ cars. This unbeatable location is walking distance to schools, parks, downtown shops, restaurants and Mill Pond, with easy access to buses, the GO Train, the hospital, library, and recreation centres just a short drive away. Quick access to Hwy 401 makes commuting a breeze. If you've been waiting for a special home in a close-knit, walkable neighbourhood - this is it. (id:60365)
3540 Eglinton Avenue W
Mississauga, Ontario
Upgraded Cachet Lords Manor Home on Mississauga/Oakville border with 2-car drive & garage. 1,700+ sq. ft. of Living Space featuring granite kitchen with backsplash, custom island & pendant lights, upgraded floors, pot lights throughout, upper-level laundry, finished basement with bath rough-in. Serene backyard perfect for relaxing evenings & family gatherings. Newer Appliances. Laundry is upstairs for convenience. Primary with walk-in & ensuite. Newer furnace & A/C (2018). Close to top schools, parks. Minutes to 3 Go stations in Mississauga, Credit Valley Hospital, Erin Mills Shopping Centre, Highway 403 & Highway 407. This Property is Move-in ready! a. All appliances upgraded b. Over the tub shower enclosure in second bedroom c. Smart thermostat eco +d. Belt garage door opener e. Front and back patio tiles replaced f. Roof replaced (2021 with 10 year warranty) (id:60365)
53 Hoyle Drive
Brampton, Ontario
Aprx 2700 Sq FT !! Come & Check Out This Very Well Maintained & Newly Painted Fully Detached Home. Comes With Finished Basement With Separate Entrance. Main Floor Features Separate Family Room, Separate Living & Dining Room. Hardwood Throughout The Main Floor. Upgraded Kitchen Is Equipped With Brand New S/S Appliances & Center Island. Second Floor Offers 5 Good Size Bedrooms & Spacious Loft. Master Bedroom With Ensuite Bath & Walk-in Closet. Finished Basement Offers 2 Bedrooms,1 Full Washroom & Kitchen. Upgraded House With New Lights Fixtures, New Washer & Dryer. New Carpet In One Of The Bedroom On Second Floor & New Faucet's. Upgraded Basement With New Kitchen Cabinets & Countertop, New AC & Furnace. Roof Replaced 3 Years Ago. (id:60365)
3525 Burningelm Crescent
Mississauga, Ontario
This Beautifully Maintained Property Offers Bright, Spacious Living Areas and is Currently Configured as two units that can be used for Multi Generational Families. The Home can also Easily Accommodate a Large Single-Family Household, Offering Plenty of Space and Flexibility. Enjoy Peaceful Mornings on the Large Front Porch Surrounded by Mature Trees, Located on a Quiet, Family-Friendly Crescent in a Highly Desirable Neighbourhood. Recent Updates Include a Brand-New Roof (2025), Siding, and Soffits (2023), as well as a New Garage Door and Front Railing. The Modern, Updated Kitchen Features a Walk-Out to a Lovely Deck Perfect for Enjoying your Coffee Outdoors. The Large Family Room Features a Cozy Fireplace and Direct Access to the Backyard. All three Bathrooms have been Tastefully Renovated, and the Home also Boasts Newer Windows and a Spacious Backyard with Beautiful Stamped Concrete. Don't Miss This Incredible Opportunity Whether you're Investing or Moving in, this Home is Ready for You! (id:60365)
29 Sealcove Drive
Toronto, Ontario
Welcome to 29 Sealcove! This stunningly renovated 3+1 bedroom bungalow has been transformed with over $100K in upgrades, offering modern luxury and timeless charm. Step into the open-concept living area the perfect space for relaxation and entertaining. The sleek, modern kitchen boasts a stone centre island stylish back-splash, and all-new stainless steel appliances. Three Spacious bedrooms and spa-inspired bathroom with anti-fog LED mirrors elevate the home's comfort and elegance. The finished basement, with a separate side entrance, features a large recreation area with a gas fireplace, an additional bedroom and renovated 3pc bathroom. Enjoy the convenience of being within walking distance to Eatonville Junior, Middle, and high schools, as well as a public swimming pool, ice rink, hockey rink, basketball court, tennis court, and the picturesque Bloordale Park, Sherway gardens ,Walmart, Home Depot, and cloverdale mall , metro, no frills, loblaws. Easy access major high ways , walk to TTC & MIWAY bus. A rare Opportunity to own a fully upgraded home in a prime location --- Don't miss out! (id:60365)
7 Briar Court
Halton Hills, Ontario
Welcome To Your Dream Home In Georgetowns Prestigious Trafalgar Square Development! This Only 2 Year Old Luxury Freehold Townhome Combines Modern Elegance With Functional Design, Offering The Ultimate In Comfortable Living. Perfectly Situated In A Sought-After Neighbourhood Just Steps From The Golf Course, City Hall, And Backing Onto Tranquil Green Space. This Home Provides A Lifestyle Of Convenience And Serenity. The "Wildwood" Model Is The Largest Interior Unit Available, Showcasing An Open-Concept Layout Flooded With Natural Light. Enjoy Soaring Ceilings, Expansive Windows, And A Seamless Flow From The Spacious Living Area To The Gourmet Kitchen & Dining Space Ideal For Both Everyday Living & Entertaining. Thoughtfully Upgraded With Over $40,000 In Premium Finishes, This Home Features 3 Generous Bedrooms, 4 Stylish Bathrooms, & A Walk-Out Den/Family Rm. On The Lower Level That Opens To Your Private Backyard. Whether You're Relaxing Or Hosting, This Home Delivers On Every Level. Don't Miss Your Chance! Schedule Your Private Tour Today! (id:60365)
78 Rory Road
Toronto, Ontario
Welcome to 78 Rory Rd! Great move in property - quick closing available. Exquisite 3-storey freehold townhouse with stone exterior. Features include gleaming hardwood floors, crown moulding, and pot lights throughout, creating a bright and inviting atmosphere. The renovated eat-in kitchen is a chef's paradise, featuring top-of-the-line stainless steel appliances, including a gas stove, sleek quartz countertops and modern cabinetry. Dining room features gas fireplace and walkout to the backyard. Perfect for entertaining! This townhouse offers generously sized bedrooms, bay windows and California shutters. The modern washrooms are equipped with new toilets and sinks. Plenty of privacy with a fenced yard. Convenience of a detached garage. Great location with easy access to transit, schools, Humber River Hospital Yorkdale and all amenities. Please speak to listing agent before preparing any offers. (id:60365)
71 Mowat Crescent
Halton Hills, Ontario
Fantastic Freehold Opportunity in Georgetown! Here's your chance to own a well-kept freehold home on a beautiful, tree-lined street in one of Georgetown's most charming neighbourhoods. From the moment you arrive, the curb appeal draws you in classic brickwork, a warm and welcoming entrance, and a great first impression that only gets better. Inside, the bright and functional kitchen overlooks the backyard and features tons of storage and a gas stove perfect for the home chef. The open-concept layout flows into the family room, which is filled with natural light, hardwood floors, and big windows ideal for relaxing or entertaining while keeping the conversation going. Upstairs, you'll find three comfortable bedrooms including a large primary bedroom with two closets and direct access to the main bath (cleverly set up as a semi-ensuite). The split bathroom layout is practical for busy mornings! Other highlights include inside access to the garage from inside the home and a garage door opener, a spacious and private backyard with a patio, a lovingly maintained garden, and a large storage shed. Its a great spot to unwind and enjoy your own outdoor space. The basement is clean, open, and full of potential perfect for whatever plans you have in mind. This home has been incredibly well cared for, and it shows in every detail. A solid, move-in-ready option in a great Georgetown location! (id:60365)
38 Rising Hill Ridge
Brampton, Ontario
Discover this beautifully upgraded corner semi-detached home in Brampton's prestigious Westfield community in Bram West.The home is at the border of Mississauga & Brampton. Step through a welcoming foyer adorned with ceramic flooring and a handy closet, leading into a, open-concept main floor. The spacious living area showcases rich hardwood floors, pot lights, and a large picturesque window, flowing seamlessly into dining space. The gourmet kitchen is a true centerpiece, featuring granite countertops, a contemporary mosaic backsplash, and a gas line for your range/stove. A chic pendant light accents the breakfast bar and a sleek range hood. The kitchen opens to a cozy dining area with hardwood flooring and walk-out access to a large backyard with patio, ideal for entertaining and everyday comfort. A gas fireplace with a custom stone surround adds warmth and charm to the living space. Smart home features include WiFi-enabled pot lights and an Ecobee thermostat with Alexa integration, offering both convenience and efficiency. Oak staircase with modern metal pickets leads to the upper level, where you'll find four generously sized bedrooms. The primary suite features a large window, a 4-piece ensuite, a walk-in closet and soft broadloom flooring for a restful retreat. Second bedroom boasts it's own 3-piece ensuite serving as an in-law suite. All bedrooms have large windows and ample closet space. An exceptional layout ideal for families. Additional features include an HRV system for improved air quality, a striking side entrance with elegant interlocking stonework in both the front and backyard, and an attached garage with opener for added convenience. Legal Finished basement with 2 bedrooms, kitchen, washroom, and laundry with separate entrance. Ideally located within walking distance of Whaley's Corner Public School, Eldorado Public School, and Jean Augustine Secondary School and shopping plazas including Lionhead Market Place, with minutes to 401 & 407 highways (id:60365)
105 - 3028 Creekshore Common
Oakville, Ontario
Step into this stunning 2 bedroom + DEN condo offering 1,082 sq. ft. of beautifully finished living space + 423 sq ft private terrace featuring unobstructed south-facing views, the perfect spot to enjoy your morning coffee. 2 car stacked parking.This home showcases engineered hardwood flooring throughout, 9' smooth ceilings, custom built-ins, & a true open-concept layout. Expansive great room is bathed in natural light from wall-to-wall windows & flows effortlessly onto the terrace. The chef-inspired kitchen is a showstopper w/ extended white cabinetry, soft-close drawers, bi-fold lift uppers, granite countertops, stainless steel appliances, upgraded lighting & an oversized breakfast bar perfect for casual dining or gathering with friends. The split-bedroom floor plan offers maximum privacy. Primary suite featuring a walk-in closet with custom organizers, blackout blinds, & a spa-like 4-pc ensuite complete w/ a glass shower, double sinks & classic subway tile. The second bedroom is generous, offering balcony views, closet organizers & easy access to the main 4-pc bath. The den is a versatile space that can serve as a private office or reading nook, while in-suite laundry adds to the everyday convenience. The expansive terrace, measuring 37'8 x 12'7, offers the perfect blend of sun and shade, making it ideal for outdoor dining & lounging. This unit also includes a premium two-car stacked parking spot ($25,000 upgrade), along w/ a locker. Enjoy this refined boutique condo lifestyle w/ fantastic amenities including a lovely lobby, two-level party room, fully equipped fitness centre, rooftop terrace, ample visitor parking & a dog washing station. Perfectly situated just steps to coffee shops, restaurants, shopping, & surrounded by scenic hiking trails, w/ easy access to the highway, transit, GO station, recreation centres, Oakville hospital, beautiful parks, & award-winning schools. Make this meticulously maintained home yours! Pet friendly. 2 pets/unit permitted (id:60365)













