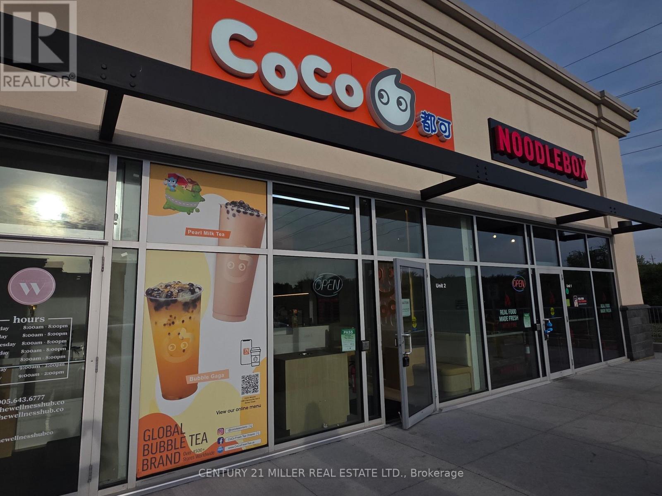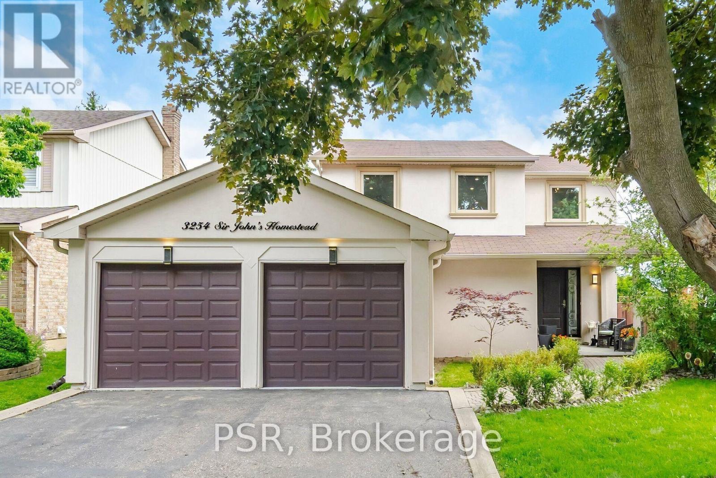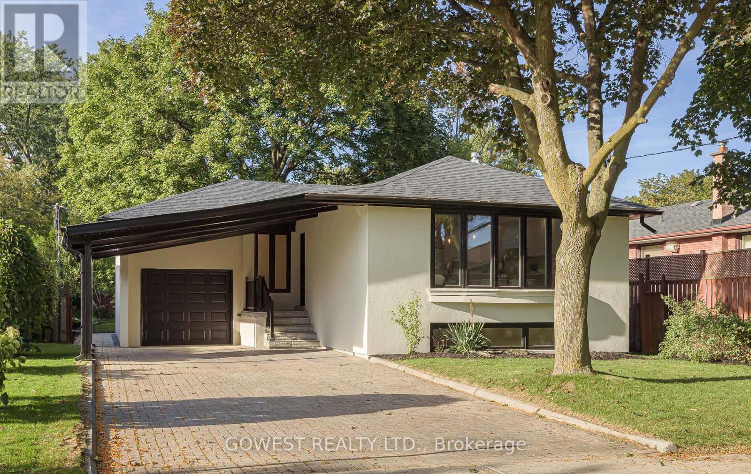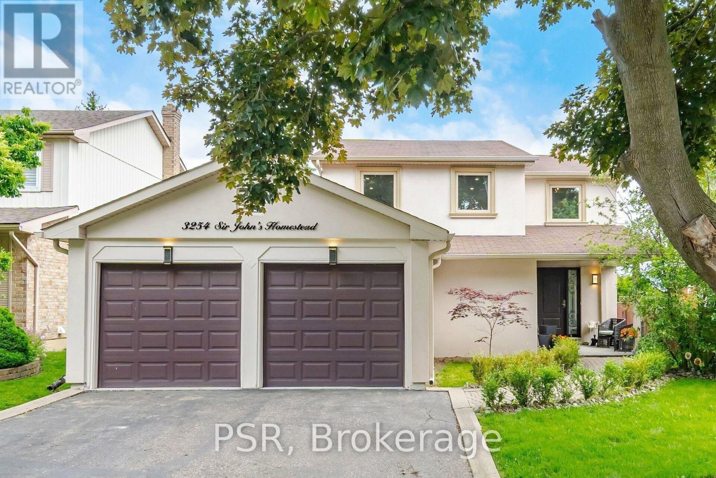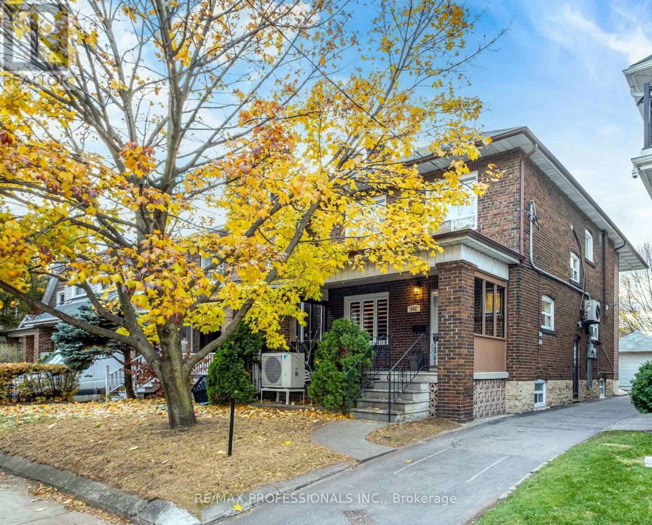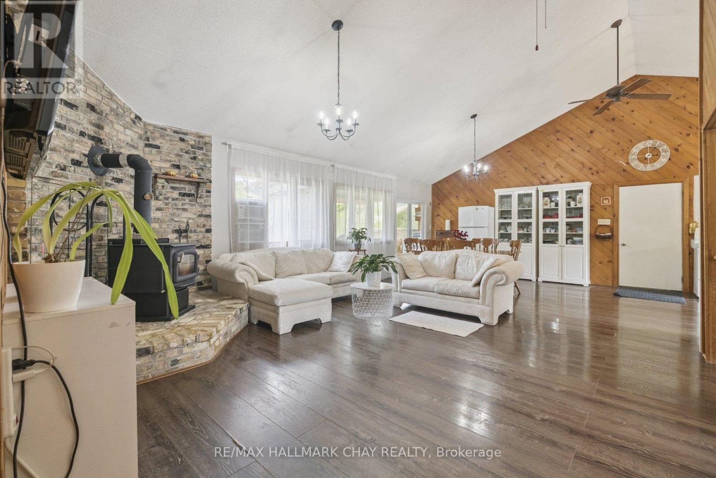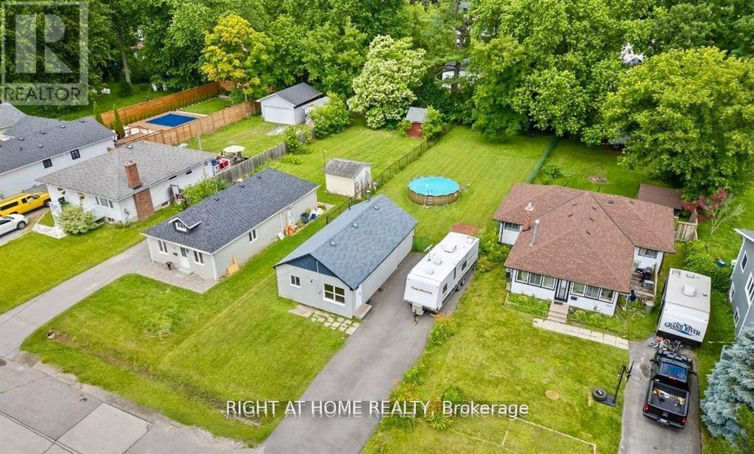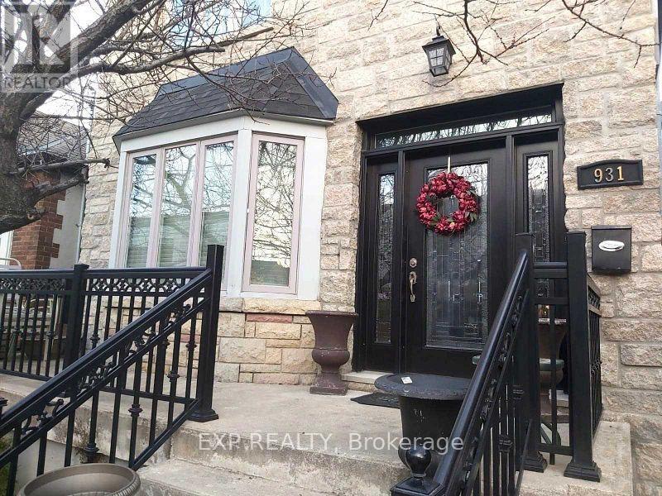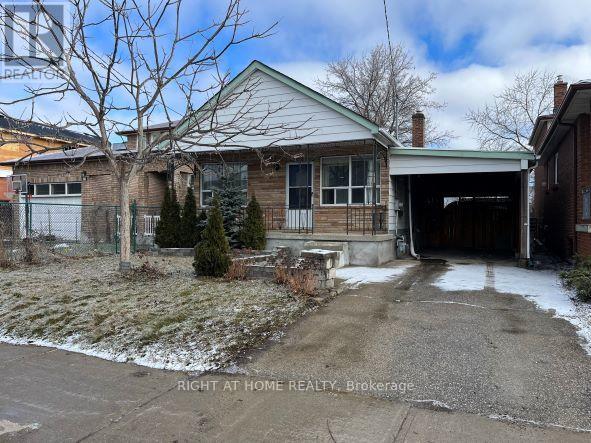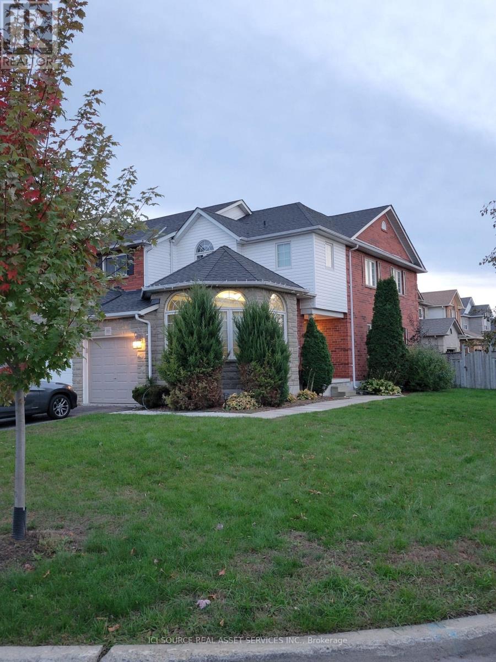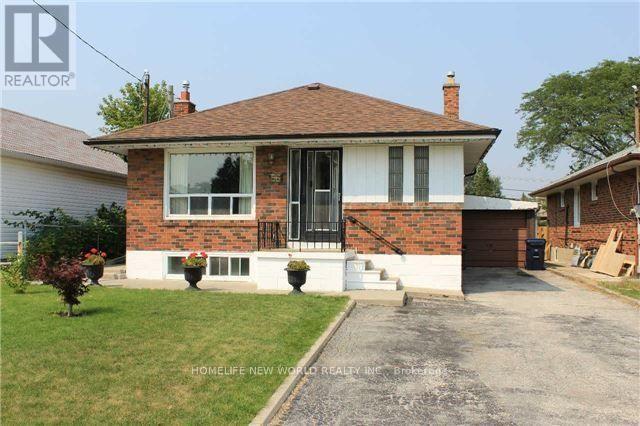3 - 1380 South Service Road
Hamilton, Ontario
Buy a Bubble Franchise, Amazing Location!! Absolutely Profitable Business Opportunity At The Busiest Location. Turnkey Franchise Restaurant For Sale! Modern Restaurant With All New Appliances, Endless Opportunities To Grow The Business Further! CoCo Fresh Tea & Juice franchise is a massive global bubble tea brand, founded in Taiwan in 1997, with over 6,000 locations across Asia, Australia, North America (US/Canada), Europe, and Peru, offering comprehensive support for franchisees to tap into the booming beverage market with its proven system and popular drinks. Training Is Available For The New Owner! Long-Term lease available in a Busy Plaza. Fully Furnished With 20 Seats. Restaurant Re-Branded with Landlords Approval. 2 Washrooms + All Equipment Included. Rent, Tmi & Hst Is $6,212.52/ Month. *Great Signage & Exposure with front and back. (id:60365)
3254 Sir Johns Homestead
Mississauga, Ontario
Fully furnished, renovated home located in a quiet, family-friendly neighbourhood. This bright interior features oversized windows that allow for natural light throughout the day. The property is situated on a large, sun-filled lot, providing plenty of space for gardening, entertaining, and outdoor living. The functional main-floor layout strikes a great balance between open-concept flow and separate, defined rooms. The spacious kitchen is equipped with new stainless steel appliances. Upstairs, you will find four bedrooms and two full bathrooms, including a primary suite complete with a beautiful ensuite and excellent closet space. The finished basement includes a guest suite, a full bathroom, and a large recreation room, making it ideal for extended family, a home office, or additional living space. This home is close to top-rated schools, parks, trails, and shopping. It is also available unfurnished for $5,400. (id:60365)
27 Hollister Road
Toronto, Ontario
This beautifully renovated raised bungalow offers a rare blend of timeless design and modern convenience, now available for lease with flexible short-term rental options. The open-concept main floor features cathedral ceilings with a skylight, pot lights, and a stunning designer kitchen with Canadian-made custom cabinetry with LED lighting, a 7-ft centre island, KitchenAid stainless steel appliances including a gas range and pot filler, and elegant quartz countertops. Luxury Canadian hardwood flooring runs throughout, while the bathrooms showcase heated tile floors, custom vanities, LED mirrors, and a spa-inspired main bath with custom cabinetry. The home offers three spacious bedrooms, convenient main-floor laundry (with a roughed-in secondary option), and a separate side entrance leading to a fully finished lower level with above-grade windows, high-quality vinyl flooring, its own laundry, and a full set of stainless steel appliances-ideal as a one-bedroom in-law or secondary living space. Recent upgrades include spray foam insulation at the front of the home, all new wiring with ESA certification, a new roof (2025), new garage door, fiberglass front door, custom carport finishing, soffit exterior lighting, stair lighting, and an engineer's letter for the ceiling feature. Exterior improvements feature a modern stucco finish, new railings, professionally landscaped grounds with new walkways and stairs, and parking for up to six vehicles. Central air conditioning, an Ecobee smart thermostat, and extensive thoughtful updates throughout complete this exceptional, move-in-ready home. (id:60365)
3254 Sir Johns Homestead
Mississauga, Ontario
Fully Renovated Home In A Quiet, Family-Friendly Neighbourhood. Bright Interior With Oversized Windows And Natural Light Throughout The Day. Situated On A Large, Sun-Filled Lot With Plenty Of Space For Gardening, Entertaining And Outdoor Living. Functional Main Floor Layout Offering A Great Balance Of Open-Concept Flow With Separate, Defined Rooms. Spacious Kitchen With New Stainless Steel Appliances. 4 Bedrooms Upstairs And 2 Full Bathrooms Including A Primary Suite With Beautiful Ensuite And Excellent Closet Space. Finished Basement With Guest Suite, Full Bathroom And Large Rec Room, Ideal For Extended Family, Home Office Or Additional Living Space. Close To Top-Rated Schools, Parks, Trails And Shopping. (id:60365)
636 Runnymede Road
Toronto, Ontario
Beautifully Renovated 4-Bed, 5-Bath Urban Home With Large Addition in Bloor West Village/Junction. Located on a Deep 27.3 x 154 ft This Completely Gutted and Renovated Modern Family Home, Offers Over 2,100 sq. ft. Above Grade Plus a Spacious Fully Finished Lower Level. Featuring Spacious Formal Rooms, Leaded Glass Windows, Chefs Kitchen and Family Room, Wide-Plank Hardwood Floors, and Contemporary Finishes Throughout This Home is Perfect for Family Living and Entertaining. The Upper level Includes 4 bedrooms, 3 Baths, a Spacious Primary Suite With Walk - In Closet and Stunning 7-piece Ensuite, Plus Convenient Laundry. The Spacious Lower Level Has Been Professionally Finished and Includes a Rec Room, Bedroom and Laundry - a Good Opportunity For an In - Law Suite. Enjoy a Private West - Facing Backyard With Covered Gazebo - Ideal For Relaxing and Entertaining. Garage, Parking. Potential for Garden Suite. Steps to The Junction, TTC, Shopping, and All Amenities. Exceptional Value in a Prime Family - Friendly Neighbourhood. (id:60365)
7521 County Road 10
Essa, Ontario
Rare 1.84-Acre Bungalow Offering Space, Privacy, And Outstanding Future PotentialSet On A Sprawling 200 X 400 Ft Lot In The Heart Of Peaceful Essa Township, This Exceptional Property Delivers The Kind Of Space And Opportunity That Is Increasingly Hard To Find. Enjoy The Freedom Of Nearly Two Acres Of Land While Remaining Just Minutes To Schools, Hospital, Shopping, Golf, And The Scenic Nottawasaga River Trail.Surrounded By Mature Trees, The Home Offers A Private, Estate-Like Setting With An Expansive Wrap-Around Deck Ideal For Entertaining, Family Gatherings, Or Quiet Evenings Outdoors. An Extra-Wide Driveway, Metal Roof, And Oversized Two-Car Garage With Loft Or Lift Potential Provide Practicality And Room To Grow.Inside, The Open-Concept Main Floor Features Vaulted Ceilings, Warm Wood Accents, Laminate Flooring, And A Cozy Wood-Burning Fireplace That Anchors The Living Space. The Bright Kitchen With Eat-In Area And Enclosed Porch Walkout Seamlessly Connects Indoor And Outdoor Living. The Primary Suite Offers A Walk-In Closet, Five-Piece Semi-Ensuite, And A Private Deck Walkout Overlooking The Grounds. Three Additional Bedrooms-Including One With Laundry And Walkout-Complete The Level.The Partially Finished Basement Boasts Approximately 10-Foot Ceilings, Three Separate Entrances, And Direct Garage Access-An Ideal Layout For An In-Law Suite, Rental Opportunity, Or Multi-Generational Living.With Essa Zoning Allowing Up To Two Additional Residential Units (ARUs), Subject To Municipal Approvals, This Property Presents Exceptional Upside For Those Seeking To Create Value, Expand Living Options, Or Invest In A Versatile Rural Holding. A Truly Unique Opportunity Offering Land, Lifestyle, And Long-Term Potential-All Within Easy Reach Of Everyday Amenities. (id:60365)
208 Bayview Avenue
Georgina, Ontario
This property caters to all from first-time buyers to builders and investors. A semi-detached building proposal is included (see attachments photos).Located just steps from Lake Simcoe, with exclusive access to two private beaches open only to members. Enjoy a range of activities, including boating, jet skiing, winter ice fishing, and more!This move-in-ready bungalow sits on a spacious 50' x 186' lot, ideal for immediate development or as a valuable addition to an investment portfolio. It has fully renovated interiors, featuring generous bedrooms with closets and an open-concept kitchen and living area.The backyard includes a new above-ground pool. Conveniently close to Highway 404, supermarkets, shops, restaurants, marinas, and more. (id:60365)
722 - 2851 Highway 7
Vaughan, Ontario
*ASSIGNMENT SALE* Step into The Vincent, a visionary pre-construction masterpiece where Vaughan's vibrant pulse meets a refined elegance that captivates. Envision a 1+1 bedroom, 535 sq. ft. retreat with a 45 sq. ft. balcony, designed for seamless indoor-outdoor living. Inside, floor-to-ceiling windows bathe the space in soft, natural light, crafting a sanctuary of timeless serenity. The future of Vaughan unfolds here - Nestled in the Vaughan Metropolitan Centre, just a five-minute walk from the serene Edgeley Pond & Park, The Vincent blends striking architecture with effortless access to TTC, Viva, and Highways 400/407, whisking you to Toronto's dynamic core. Savour chic bistros, curated boutiques, Vaughan Mills, or a whimsical escape to Canada's Wonderland. Imagine skipping stones by the pond, biking local trails, or dining al fresco - luxury elevated, life beautifully lived. Curated amenities inspire: a gracious lobby, an outdoor pool with cabanas, a state-of-the-art fitness centre, a tranquil yoga studio, an elegant party room, co-work spaces, a children's play area, a sports simulator, a pet spa, and more! For those who seek a home that whispers sophistication and connection, The Vincent is your story, elegantly told. (id:60365)
Lower - 931 Pape Avenue
Toronto, Ontario
Welcome to Your Bright, Clean and Spacious Home. Available Furnished & Unfurnished Too. All Utilities Included & Internet! Very Convenient With Just A Few Short Steps to Bus Stop in Front of this Home, Pape Subway Station & The Danforth! Enjoy Plenty Of Restaurants, Cafes, Parks, Grocery Shopping Up the Street, Convenience Store, Community Center w/Pool On Pape Ave Along With Banks & Centennial College Too! (id:60365)
Main - 35 Commonwealth Avenue
Toronto, Ontario
Wonderful, cozy home located in the family-friendly Kennedy Park community, offering easy access to subway and public transit. This bright and spacious main-floor unit features an open and functional layout, ideal for both entertaining and everyday living. Enjoy your morning coffee on the large front porch and make the most of the generous backyard, perfect for outdoor play and BBQs. Hardwood floors throughout, en-suite laundry, and Stainless Steel Appliances add to the comfort and convenience. Ideally situated close to shopping malls, schools, grocery stores, restaurants, and places of worship. Main-floor tenants to pay 60% of total utilities. (id:60365)
88 Wade Square
Clarington, Ontario
Nestled in the heart of Courtice, this meticulously crafted end unit townhouse that feels better then a detached home offers the perfect blend of comfort, style, and functionality. The main level offers a seamless layout, connecting the kitchen, dining area, and living space. Upper level boasting 3 spacious bedrooms, providing comfortable retreats for family and/or guests. Finished basement expands the living space, offering endless possibilities for entertainment, recreation, or a home office setup. This home is ideal for families seeking ample space. Situated in a desirable neighbourhood, this townhome offers convenient access to amenities, including shopping, parks, and schools. Commuters will appreciate easy access to the highway and public transportation. Don't miss the opportunity to lease this sweet home! *For Additional Property Details Click The Brochure Icon Below* (id:60365)
56 Joanna Drive
Toronto, Ontario
Location! Location! Main Level For Lease Only! A Beautiful South Facing Detached Bungalow On Huge Lot In Excellent Community Wexford-Maryvale!! 3 Bedrooms, Hardwood Flr. Large Windows! One Garage & 1 Driveway Parking Included. Walk Out To Nice Backyard With Concrete Patio And Walkway. Walk To Ttc, Shopping Mall, Parks....Minutes To Dvp, Hwy 401/404! (id:60365)

