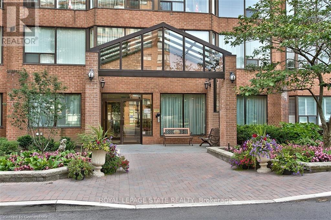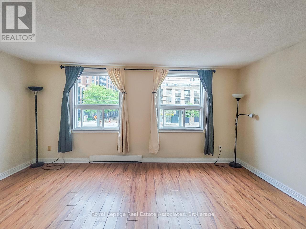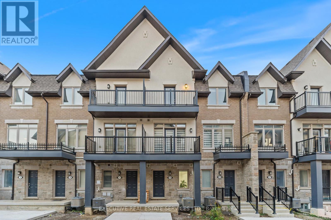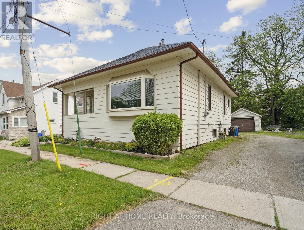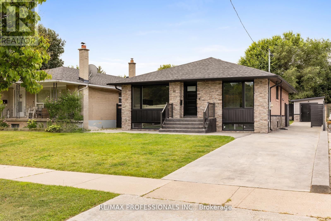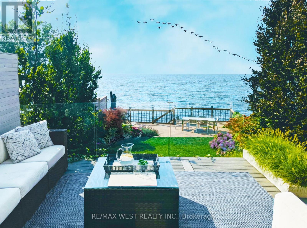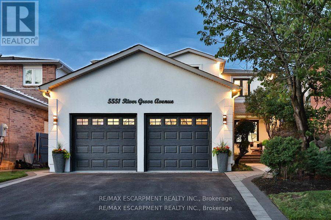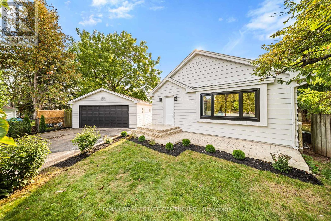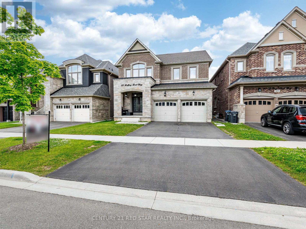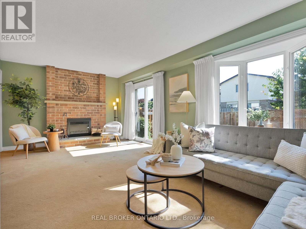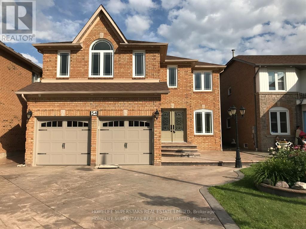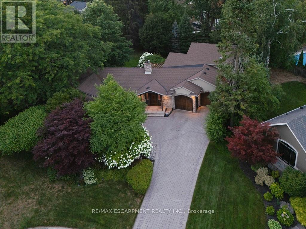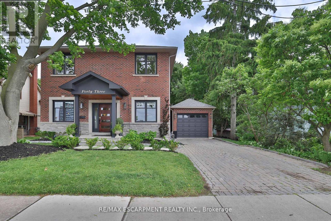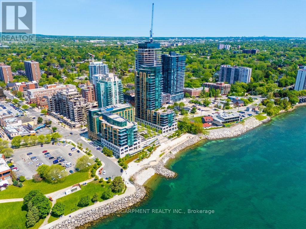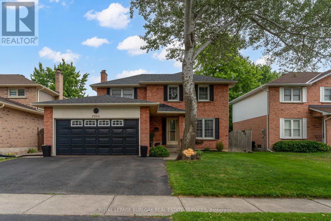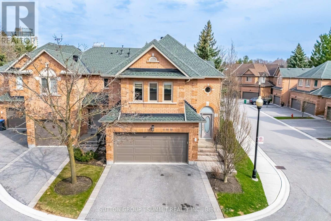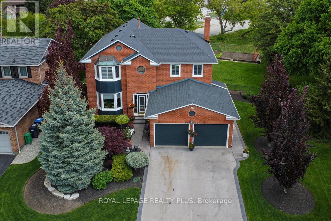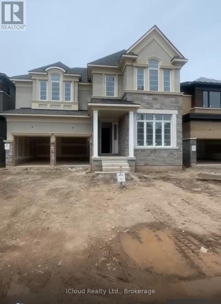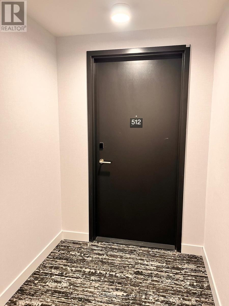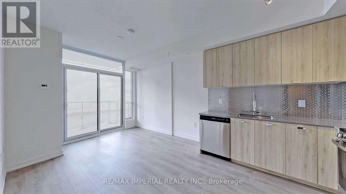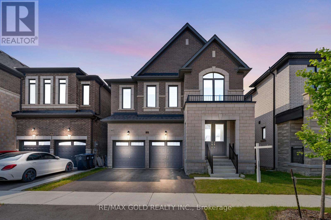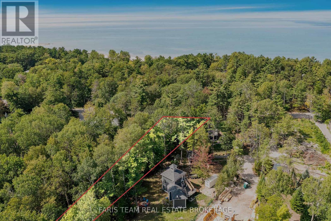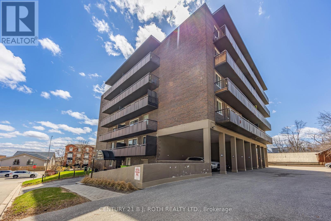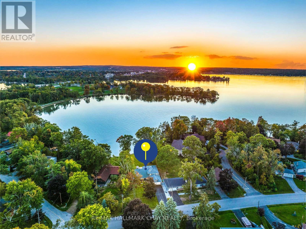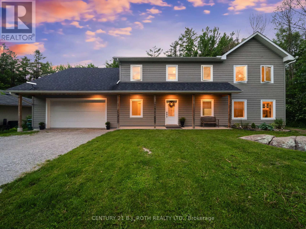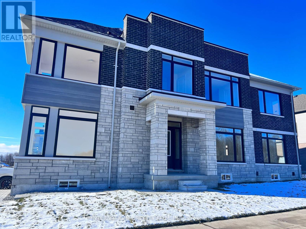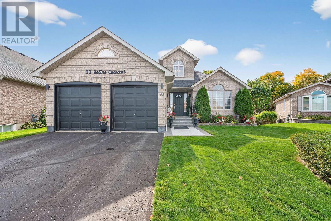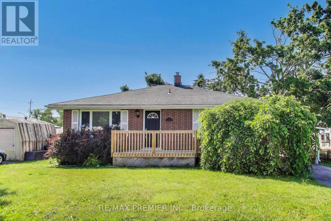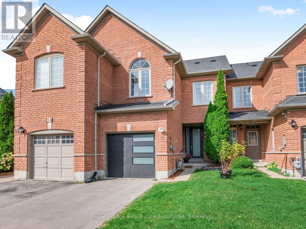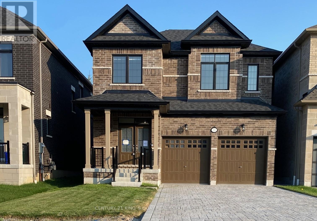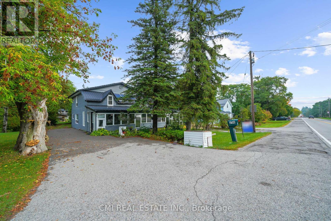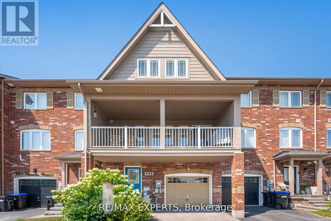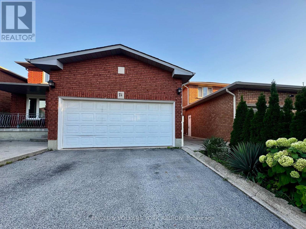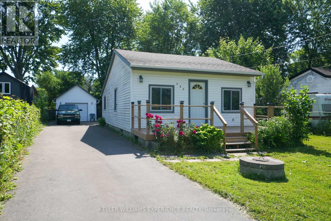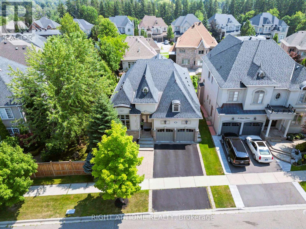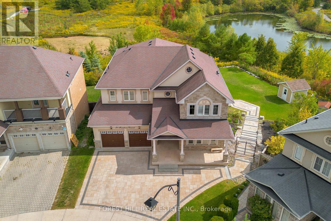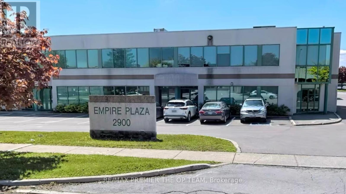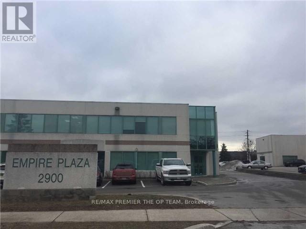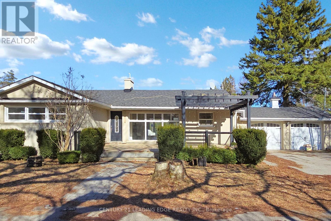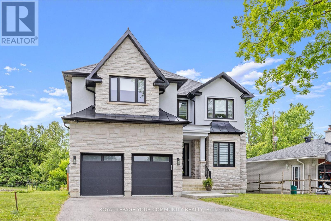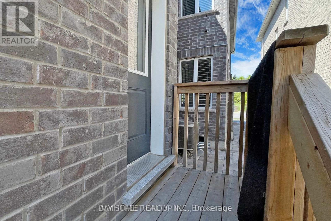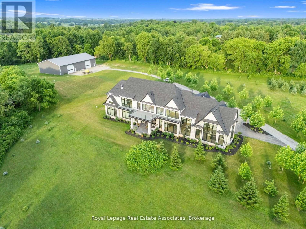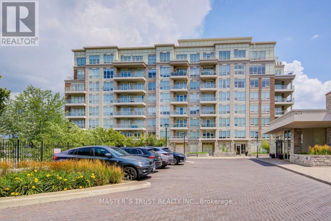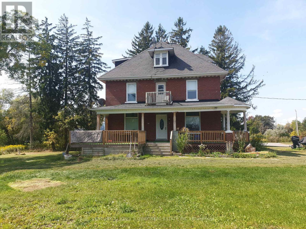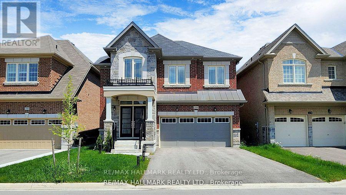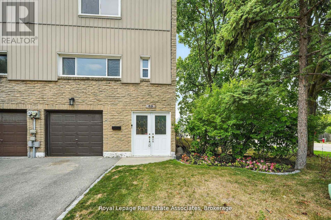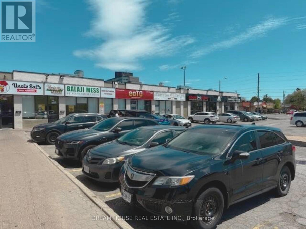914 - 1270 Maple Crossing Boulevard
Burlington, Ontario
Fantastic bright and spacious 1 bedroom plus den condo apartment available for lease. This unit is bright with multiple large windows and spectacular unobstructed views of the city from the 9th floor. Updated kitchen features granite counter tops and dishwasher. This unit has in suite laundry with washer and dryer. Parking spot #191 and locker included. The building features; heated outdoor pool, car wash, tennis & squash court, concierge, exercise room, party room, guest suites, visitor parking, security, outdoor BBQ area. Updated building throughout and located in a great residential area just minutes to all amenities, highway, mall & lakeshore. (id:60365)
2nd Flr - 5130a Dundas Street W
Toronto, Ontario
Beautiful, Bright, and Spacious 2-Bedroom Apartment Located above a quiet storefront in a highly convenient area, this freshly painted and renovated apartment offers a comfortable and family living space. Key Features:# Laminate Flooring: No carpet throughout the apartment. # Convenient Location: Close to shops, restaurants, schools, and just steps to a bus stop. Walking distance to Kipling Public Transit Hub, Subway, and GO Station. # Parking: One parking spot in front of the property is included. Move-in Ready: Enjoy the best of city living in this fantastic location. (id:60365)
13 Ormand Terrace
Caledon, Ontario
Welcome to 13 Ormand Terr! This Beautiful Brand New Luxury 3-Storey Townhome is located in the heart of Caledons most rapidly developing area, just minutes from Hwy 410 and the upcoming Hwy 413 a prime opportunity for both homeowners and investors. Freshly painted throughout, this upgraded model boasts over $30K in premium upgrades. Enjoy a fully renovated modern kitchen with quartz countertops, stainless steel appliances, central island with breakfast bar, and upgraded cabinetry. All bathrooms have been fully renovated with high-end finishes. Offering approx. 1900 sq ft of bright, open-concept living space featuring a spacious great room with dining area and walk-out to a large balcony perfect for entertaining or relaxing. Elegant oak staircase throughout. The upper level features 3 generously sized bedrooms and 2 full baths. The primary bedroom includes a walk-in closet, 3-pc ensuite, and walk-out to a private balcony. The third bedroom is enhanced with a skylight, filling the space with natural light. Main floor laundry for added convenience. Direct garage access from inside the home and two separate entrances (front and rear). Located in a quiet, family-friendly neighbourhood close to schools, parks, plazas, restaurants, groceries, public transit, recreation centre, and library. Tons of sunlight throughout. A fantastic long-term investment in a growing community. Just move in and enjoy! (id:60365)
51 Frederick Street S
Halton Hills, Ontario
Welcome to this charming 2-bedroom, 2-bathroom home in the heart of Downtown Acton. Spanning approximately 1,000sqft of thoughtfully designed living space, this delightful property offers the ideal blend of comfort and character that will make you feel right at home from the moment you step through the door. The cottage-inspired design creates an inviting atmosphere throughout, with details that speak to both warmth and functionality. Each of the bedrooms provides a peaceful retreat, offering a comfortable sanctuary for rest and relaxation. The two full bathrooms ensure convenience for both residents and guests, making daily routines effortless and enjoyable. The large yard becomes your personal oasis, perfect for everything from morning coffee on a quiet Sunday to hosting memorable gatherings with friends, family, or lovely neighbours. Whether you envision a flourishing garden, a play area for children or pets, or simply a spacious lawn for outdoor activities, this yard offers endless possibilities to create your own slice of paradise. Natural light flows beautifully through the living spaces, creating an airy feel that makes the home appear even more spacious than it suggests. You'll find yourself within easy reach of public transportation, with both bus and train services nearby, making commuting or exploring wonderfully accessible. For those who appreciate green spaces, Numerous nearby parks, like Fairy Park, provide a lovely spot for outdoor recreation and community events, all within comfortable walking distance. This home represents more than just a place to live; it's an opportunity to embrace a lifestyle that prioritizes quality over quantity. The manageable size means less time spent on maintenance and more time enjoying what matters most. For those seeking their first home, looking to downsize without sacrificing comfort, or simply wanting to experience the joy of cottage-style living, this property delivers on every front. IT'S WORTH THE DRIVE TO ACTON! (id:60365)
20 Bradbury Crescent
Toronto, Ontario
FULLY RENOVATED TOP TO BOTTOM OUTSIDE TOO! Contemporary modern bungalow with separate entrance to basement apartment. Very quiet family and child friendly crescent in the well-regarded Eringate community. Near schools, shopping, library, highway access, and transit. Main floor open concept with hardwood floors, five-and-a-half inch planks throughout the home, pot lights, granite counters, and a large island on the main floor with an eat-in kitchen and dining area. Samsung stainless steel appliances. Custom kitchen cabinets with wine rack, pot drawers, and soft close drawers. Stainless steel farmhouse sink. Living room electric fireplace with heat and lights. Three good sized bedrooms (primary currently has king bed) with closet organizers. Fully renovated main floor and basement bathrooms. Closet on main floor fitted with plumbing and electrical to install stacking washer and dryer (no shared laundry if basement is tenanted). Hardwood stairs with separate side entrance to basement apartment. Basement apartment never lived in, appliances never used. Fully renovated with electric fireplace and double sinks in bathroom. Large living, dining, and bedroom areas. Open kitchen with granite countertops and stainless steel appliances. Bathroom with two sinks and massive shower. Laundry and storage room. Spray foam insulation throughout home. Front and backyards newly landscaped. New stairs and porch at front. Rear yard fully fenced with custom patio, pergola, six-person hot tub, and garage/workshop. Brick retaining wall garden with perennial plants. Truly nothing to dobut move into this modern home!! (id:60365)
5 Eleventh Street
Toronto, Ontario
Lakefront Executive Paradise For Lease! All Inclusive, Fully Furnished & Equipped Exclusive Waterfront Residence Designed For Refined Living! Experience The Rare Opportunity To Live Directly On Lake Ontario In A Private, Secluded Enclave Just 15 Minutes From Both Pearson International Airport And Torontos Financial District. Perfect For Executives In Transition, This Residence Offers The Tranquility Of A Lakeside Retreat With The Convenience Of City Living. The Space: This 3,000 Sq. Ft. Executive Home Spans Three Levels, Each Showcasing Panoramic, Floor-To-Ceiling Views Of Lake Ontario. With An Abundance Of Natural Light, The Open-Concept Main Floor Features An Exquisite Chefs Kitchen With Dual Islands, Ideal For Entertaining Or Casual Family Gatherings. Unwind In The Sun-Filled Backyard With A Glass Of Wine Or Morning Coffee, Or Step Directly Onto Your Private Lakefront Deck With Boat Access. The Home Offers Four Spacious Bedrooms, Including A Serene Primary Suite With Sweeping Waterfront Vistas, Two Fireplaces, And A Rooftop Balcony That Feels Like Your Own Private Escape. Lifestyle From Sunrise Over The Lake To Evenings By The Fireplace, This Home Blends Luxury With Comfort. Enjoy Access To Nearby Parks, Tennis Courts, Swimming Pool, Playground, And Library, All Just Steps Away. This Is Not Just A Home; Its A Lifestyle !A Lakefront Sanctuary With Urban Convenience. (id:60365)
5551 River Grove Avenue
Mississauga, Ontario
A home that commands attention-inside and out. With over 4,000 sq ft of total living space, this property delivers thoughtful design, premium updates, and a backyard that steals the show. The main floor layout is both functional and elegant: formal living and dining, a separate family room with fireplace, bright breakfast area, powder room, main floor laundry, and a versatile room perfect as an office or playroom. Upstairs, the oversized primary suite features a walk-in closet, glass shower, and deep soaker tub, plus three more spacious bedrooms and a full 5-piece bath. The finished basement adds even more: large rec room, bonus room, guest bedroom, 3-piece bath, and dedicated storage. Outside has a professionally landscaped, low-maintenance backyard with a stunning new pool (2023), epoxy floor in garage, clean lines, manicured gardens, and a sleek stone patio designed for effortless entertaining. Zero compromises. (id:60365)
133 Inglewood Drive
Oakville, Ontario
Newly Renovated Bungalow with Smart Features and Mindful Automations, Legal Basement Apartment, and Outdoor Living Spaces in the Heart of Kerr Village by Stoneheart Highlights: Located on a calm, crescent-shaped street right across from a park, providing a peaceful and scenic setting Outdoor porch spacious enough to accommodate 4 chairs plus a deck opening directly from the master bedroom for private relaxation Advanced smart features and mindful automations including electric car charger, 200-amp panel, smart lights, smart garage opener, video doorbells, water sensors, and automatic water shut-off system for peace of mind Legal 1-bedroom, 1-bath basement apartment with separate entrance, new kitchen, and laundry ideal for rental income, in-law suite, or extended family Complete main floor renovation including brand-new kitchen with premium appliances, quartz countertops, hardwood floors, smart home technology, pot lights, and updated bathrooms Modern layout optimized for todays lifestyle with open kitchen to living room featuring a large window for abundant natural light Recent major upgrades: New roof, new furnace and AC (September 2025), new windows (except bedroom), full waterproofing, freshly sealed driveway, new front porch, and backyard deck Excellent location within walking distance to GO Transit, Kerr Village shops, Downtown Oakville, dining, lake access, top-rated schools, and major highways Renovated with Attention to Detail by Stoneheart, known for quality craftsmanship This detached home offers a rare combination of stylish move-in readiness, smart living, strong income potential, and multi-generational suitability in one of Oakville's most vibrant and sought-after communities. (id:60365)
22 Rolling Rock Way
Brampton, Ontario
Luxurious 4-Bedroom, 4-Bathroom Detached Home offering over 3,000 square feet of luxurious living space above grade. Built in 2020, this elegant residence combines modern features with timeless charm. Enhanced by 9-foot smooth ceilings and gleaming hardwood floors throughout the main and second floors with natural light. Bright, open-concept layout with interior and exterior pot lights. Elegant hardwood staircases enhance the home's sophisticated appeal. Gourmet kitchen featuring built-in appliances, quartz counters, quartz backsplash, center island, valance lighting, and California shutters. Spacious master bedroom with a walk-in closet. State of the art bathrooms with shower controls. Jack-and-Jill bathroom connecting bedrooms 2 and 3. Convenient main-floor laundry room. Landscaped backyard surrounded by lush greenery featuring a stunning waterfall fountain and custom built gazebo with built-in lighting. Concrete patio with built-in barbecue grill and a charming stone fireplace perfect for outdoor entertaining. (id:60365)
46 Swennen Drive
Brampton, Ontario
Welcome to 46 Swennen Drive, a place where your family's story can truly unfold. Tucked away on a quiet cul-de-sac in the heart of Brampton, this charming all-brick detached home offers 1670 sq ft ready to grow with you and your family. Step inside and imagine cozy mornings in the bright living room, sunlight streaming in as the kids run in and out of the backyard through the walkout doors, to enjoy both the deck and green space. The functional kitchen and dining area set the stage for family meals, while the direct access to the garage makes busy school mornings a little easier. Upstairs, four spacious bedrooms give everyone their own retreat, and with three bathrooms (plus a rough-in in the basement), there's plenty of room for a busy household. The newly renovated basement adds even more possibilities, think rec room for movie nights, a home office, or a guest suite for visiting grandparents. Out front, the large porch is perfect for evening chats while the kids ride their bikes on the cul-de-sac. This home is as practical as it is full of potential: a single-car garage with room for two more on the driveway, a 125 AMP panel, and important updates already taken care of Roof (2025), A/C (2022), and Home Filtration Air Cleaner (2022). Close to schools, parks, shopping, and transit, this home sits in a family-friendly neighbourhood that makes everyday living easy. With a smart layout and solid foundation, it's the perfect canvas to create the home you've always imagined, all at an affordable price point. Bring your vision, your energy, and your dreams! 46 Swennen Drive is ready to welcome you home. (id:60365)
16 Feathertop Lane
Brampton, Ontario
Welcome to 16 Feathertop Lane, Brampton a beautifully upgraded corner-lot home perfect for first-time buyers or those looking to move up, with the bonus of generating extra income, Sky lights to see the stars in the night time, Lot of sun light in the house, Two separate laundry's, Wooden back yard deck to enjoy the summer, This super clean property features a new custom kitchen with quartz countertops & Backsplash, stainless steel appliances, and modern bathroom vanities. The fully finished basement includes a second kitchen. Conveniently located near Brampton Civic Hospital, restaurants, plazas, and transit, this home offers both comfort and convenience, Ready to move-in condition, and Don't miss this amazing opportunity! (id:60365)
54 Hollybush Street
Brampton, Ontario
Prime Location in Sandringham Wellington Community. Located in a highly sought-after neighborhood, this spacious home offers convenient access to all essential amenities. Just minutes from Highway 410, Trinity Common Mall, schools, recreational centers, a Gurdwara, and a mosque.Featuring 4+1 bedrooms and three full bathrooms on the second floor, including two master bedrooms for added comfort and privacy. (id:60365)
4071 Melba Place
Burlington, Ontario
Set on half an acre at the end of a cul-de-sac, behind a stone wall and mature trees, this Shoreacres home feels hidden in plain sight. Undergoing a major renovation and substantial addition in 2007, its footprint now extends over 3,500 square feet, with vaulted ceilings, oversized picture windows that frame the surrounding greenery like artwork, and a layout that shifts easily between open gathering spaces and private corners. The kitchen lifts beneath skylights, its Juliette balcony overlooking the trees, while a gas fireplace brings warmth into the flow between dining and seating. The family room climbs higher still, framed by a full-height fireplace and windows that stretch floor to ceiling. Just a few steps above, the primary suite occupies its own level. A skylit walk-in closet and an ensuite wrapped in exotic wood and a deep soaker surround make it feel like a study in quiet detail. The lower level walks out to a sequence of outdoor rooms: a tiki hut with full hydro, a pergola-covered dining area, and a fire pit lounge drawn together by lighting and irrigation. Inside, the same level holds a fireplace, billiards, and custom built-ins for film or sport. Off the family room, a gym or office takes in the greenery through wide windows. Updates include a complete kitchen renovation and interior painting in 2023, alongside a Miele dishwasher in 2024. The geothermal system delivers efficient, low-cost climate control year-round. Moments from the lake, downtown Burlington, trails, and sought-after Tuck and Nelson schools, the address combines privacy with access in one of the citys most sought-after enclaves. Luxury Certified. (id:60365)
43 Mississauga Road S
Mississauga, Ontario
Just one block from Lake Ontario and framed by protected parkland, this custom-built home is one of the few newer residences in Port Credit's historic district-a location where new construction is exceptionally rare. Completed 10 years ago, it features 10 and 12 ceilings, real hardwood floors sanded to a natural finish, solid-core doors, and bathrooms accessible from every bedroom. A main floor office offers a quiet, dedicated workspace. At the heart of the home, the kitchen and great room span the back wall designed for everyday living and effortless connection to the outdoors. The oversized 10-foot island anchors the space, overlooking a covered patio and private backyard built for entertaining. With integrated audio, a gas fireplace, and a four-season swim spa (hot tub in winter, pool in summer), the yard transitions with the seasons. Mature perennial gardens provide privacy and room to host 20+ guests for sit down dinner on high-top tables under canopy string lights. The finished lower level offers generous storage. Freshly painted and immaculately kept, located steps from the water, trails, schools, and the village core - enjoy a new park across the street in Brightwater (id:60365)
2101 - 2060 Lakeshore Road
Burlington, Ontario
Occupying the entire east side of the Bridgewater Private Residences with The Pearl Hotel, this 3,234 sq ft sub-penthouse offers rare scale, privacy, and panoramic views. Available fully furnished and accessorized just bring your bags and move in. Uninterrupted sightlines span Lake Ontario south to Niagara, east to the CN Tower, and north over Burlington's downtown and the Escarpment. Dual entrances separate living and bedroom wings. Three bedrooms with private ensuites, a home office, wine cellar, and walk-in laundry with sink. Wide-plank hardwood, Restoration Hardware lighting, and a standout primary ensuite with heated floors, gold fixtures, and a lake-facing walk-in shower. Dining area with custom bar and second dishwasher. A glass-wrapped lounge hovers over the shoreline with front-row views. Includes three-car parking. Residents enjoy gym, spa, indoor pool, Isabel's, café, room service, weekly events, and private access to The Pearl Hotel. Steps to the lake and Burlington's best. Luxury Certified. (id:60365)
2055 Hunters Wood Drive
Burlington, Ontario
Welcome to 2055 Hunters Wood Drive situated on a quiet, tree-lined street in Burlington's highly desirable Headon Forest neighbourhood, this beautifully maintained 4-bedroom, 3-bathroom detached home offers the perfect blend of space, comfort, and functionality for todays family lifestyle. Step into a bright and inviting foyer that flows seamlessly into the open-concept living and dining rooms, ideal for both entertaining and everyday living. The main floor also features a spacious family room, perfect for relaxing or movie/sports nights. The bright eat-in kitchen overlooks the backyard and offers ample cabinet and counter space, with a convenient walkout to the heated in-ground saltwater pool deck and fully fenced yard, perfect for summer barbecues and outdoor enjoyment. A main floor laundry room adds everyday convenience, along with a well-located powder room for guests. Upstairs, you'll find four generously sized bedrooms, including a primary suite complete with a walk-in closet and private ensuite bath. Three additional bedrooms provide plenty of options & family functionality. The finished lower level expands your living space with a large recreation room, berber-style broadloom, a flexible home office or potential guest bedroom plus a sizable workshop. Outside, the home features a triple-wide driveway and double-car garage, providing ample parking and storage for the entire family. Located just minutes from parks, top-rated schools, shopping, QEW/407 travel routes. Come see why this is your family's perfect new home... (id:60365)
14 - 1905 Broad Hollow Gate
Mississauga, Ontario
Fully Renovated Luxury Townhome in Exclusive Sawmill Valley area. 2200 sq. ft. unit not including Finished Basement (approx 566 sq. ft.) shows like a model inside and outside the rear where you can enjoy sunny morning on your oversize deck, or on the interlocking brick patio. You will be impressed with the top quality finishes and materials from the moment you enter the gracious 2 storey foyer with its European made Crystal Chandelier. There is a modern family size Kitchen o/looking a cosy Separate Family Room with its built-in wall electric fireplace (Dual Voltage 220/110). Floors are either quality hardwood or porcelain, Smooth ceilings and Crown Mouldings throughout main floor and 2nd floor ceiling. The Primary Bdrm features a luxury ensuite with oversize shower, stand-alone Soaker Tub, vanity and toilet. With its Solar Tube, it is always Daylight. For added comfort, there is a towel warmer. Laundry is on the 2nd Floor. The finished basement has an oversize Recreation Room, 3 piece bathroom, and 4th bedroom. This home has it all. Nothing left to do but unpack and enjoy. (id:60365)
1827 Folkway Drive
Mississauga, Ontario
Client Remarks Absolutely sparkling clean. Immaculately maintained. Sawmill Valley 4 bedroom det on a massive lot. Huge oversized double driveway fits 4 vehicles + 2 large parking spaces in double garage. Premium location. Popular well established Erin Mills neighbourhood, on one of Mississaugas finest streets. Beautifully landscaped front walkway. Covered porch. Main house entry into a stately foyer, mirrored sliding doors in oversized closet, spiral staircase, magnificent chandelier, plenty of room for the guests to be welcomed. Large living room, bay window, w/hardwood floors. Spacious party size dining room w/hardwood floors. Family size kitchen, stone countertops, ceramic floor, stainless steel appliances. Sprawling breakfast area, California shutters. Big sunroom w/brick floor, overlooking the backyard, raised walkout. Take note that the breakfast area and sunroom are extended from original design, offering even more space for large family and friends gathering. Sizeable fam room, gas fireplace w/floor to ceiling bricked face. Main floor has a two piece powder room plus a separate shower room. Hardwood stairs and elegant railing lead up to 2nd floor w/hardwood floors throughout the entire second level. Look up to the skylight window. Enormous primary bedroom, large walk-in closet, 6 piece ensuite bathroom. 4 piece main bathroom on upper level. Second bedroom has a 2 piece ensuite. Every bedroom is big and loaded with closet space. The basement is finished and features a big rec room with wood burning fireplace. Lots of room in the basement to entertain with a second kitchen and an extensive banquet/cantina room. The basement also has an office, plus a 3 piece bathroom with separate shower and sauna. Basement laundry is in a fully finished room with many cupboards and double sink. (id:60365)
53 North Park Boulevard
Oakville, Ontario
Assignment Sale Seller Selling at a Loss. Beautiful 4-Bedroom Home in Oakville Backing onto Ravine, Extra Deep Lot. This is a great chance to own a stunning, brand-new detached home in a sought-after area of Oakville (North Park & Sixth Line). The home sits on a deep lot that backs onto a peaceful ravine, offering lots of privacy and scenic views. It has 4 spacious bedrooms and 5 bathrooms, with over 3,500 sq. ft. of living space above ground. The main floor has tall 10-foot ceilings and the second floor has 9-foot ceilings. Every bedroom has its own private bathroom perfect for families or guests. There's also a separate home office. The seller has spent over $100,000 just for this premium lot and another $50,000+ on custom upgrades like luxury finishes, high-end fixtures, and quality materials throughout. Other features include a double-car garage and an unfinished basement that you can turn into a rec room, gym, or even an in-law suite. Closing is tentatively set for October 8, 2025. This home is within walking distance of North Oakvilles first high school, close to parks, trails, shops, and daily needs. Its also just a 10-minute drive to major highways (QEW, 403, 407). A rare chance to grab a premium lot in one of Oakvilles fastest-growing neighborhoods. Great for families looking to move in or investors planning ahead. Home is still under construction. (id:60365)
512 - 880 The Queensway
Toronto, Ontario
Welcome to your dream condo! This 3-bedroom, 2-bathroom beauty offers modern finishes throughout, including quartz counters, stainless steel appliances, and wide plank flooring, floor to ceiling windows. With a terrace and balcony, youll enjoy fresh air and sunlight from both north and south exposures. Conveniently located close to restaurants, public transit, major highways, Cineplex Cinemas, and Sherway Gardens. One Parking Spot Included (id:60365)
1102 - 10 De Boers Drive
Toronto, Ontario
New Immigrant, Young Family Welcome! 2 Bedrooms & 2 Full Washrooms, 1 Parking + Locker, Water + Rogers High-Speed Internet Included. Prime Location! Minutes Walk To Downsview Go Station, 300M To Sheppard West Subway Station, 6Mins Subway Ride To Yorkdale Mall, 2 Subway Stops To York University, 29 Minutes To Union Station. 1 Min To Hwy 401. 9' Ceilings, Open Concept. Concierge, Outdoor Terrace, Dog Spa/Wash & Park, Free visitor parking. Security Monitoring From Concierge, Health Club. To All amenities and shops. Steps to Subway & Public Transportation & HWY. (id:60365)
12 Vincena Road
Caledon, Ontario
Welcome to 12 Vincena Rd, Caledon, Ontario Stunning, recently closed 2024-built home in a premium Caledon neighborhood! This elegant detached home features a double door entry,4 spacious bedrooms, and 3.5 upgraded bathrooms all located on the second floor. Each bedroom comes with its own ensuite, offering unmatched convenience and privacy for the whole family. The main level boasts: Upgraded hardwood flooring A modern white kitchen with stainless steel appliances and center island .Separate living, family, and dining rooms. A spacious family room with a cozy fireplace An elegant oak staircase with stylish iron pickets Enjoy the convenience of a huge second-floor laundry room a rare and desirable feature!The primary bedroom is your private retreat with a luxurious 5-pieceensuite, including a glass-enclosed rain shower, freestanding soaker tub, and walk-in closet. Ideally located near Hwy 410 with Highway 413 coming soon just north of the property, offering exceptional connectivity and long-term value. All Bedrooms Have Attached Bathrooms! Turnkey and Move-In Ready! Don't miss this opportunity to own a truly upgraded and well-designed home in one of Caledon's fastest-growing areas! (id:60365)
Lot 9 James Street
Tiny, Ontario
Top 5 Reasons You Will Love This Property: 1) Boasting 74' of frontage and 320' of depth, this expansive lot on Tiny Beaches Road is ideally positioned between Ronald Avenue and Charles Avenue, offering endless potential to create your dream home or cottage retreat 2) Perfectly situated between Edmore Beach and Deanlea Beach, you will enjoy direct access to a world-class shoreline with soft white sand, just steps from your door 3) Sweeping vistas and stunning sunsets create a spectacular backdrop, transforming this property into more than just land, it's a lifestyle 4) Surrounded by upscale homes, this lot delivers the prestige of an established community while maintaining a sense of privacy and tranquility 5) A rare blank canvas framed by mature trees, with the added convenience of natural gas, high-speed internet, and completed septic design and well due diligence, both approved by the township, all within close proximity to Wasaga Beach, Elmvale, and Midland for shopping, dining, and everyday amenities. (id:60365)
32 - 2 Albert Street
Barrie, Ontario
Quiet & Clean 2BR,2Bath Condo with great location in Barrie's Waterfront Community. Close to downtown Eateries, shops, Barrie Public Library, Maclaren Art Centre, Kempenfelt Park and Km's of trails around the barrie waterfront. Well Kept, Bright Condo with Hardwood floors, Roof top Terrace to enjoy lake views. Condo fee"s include Heat, Hydro, Water, Sewer, Rogers cable & high speed Internet.Covered Parking and Laundry room. (id:60365)
668 Broadview Avenue
Orillia, Ontario
Waterfront Estate Living at Its Finest! Rarely Offered West-Facing Lakefront in Coveted Couchiching Point! This remarkable 0.43-acre estate lot captures the very essence of waterfront luxury mature trees framing the horizon, a crystal-clear sandy shoreline, and panoramic sunsets that paint the lake in gold each evening. From your private dock, cruise seamlessly through Lake Couchiching into Lake Simcoe or Georgian Bay the ultimate in four-season waterfront living.Completely re-imagined by Brennan Construction, this professionally renovated masterpiece offers over 2,600 sq. ft. of refined space where craftsmanship meets modern elegance. Vaulted ceilings, expansive windows, and an open-flowing layout immerse every room in natural light and lake views. The chefs kitchen showcases imported Cambria quartz, bespoke cabinetry, and premium appliances, flowing into a dining area with built-in serving cabinetry and a Napoleon gas fireplace.The sky-lit loft overlooks the lake, while the great room centres around a stunning stone fireplace. The primary suite is a true retreat with vaulted ceilings, a spa-inspired ensuite with heated floors, and a walk-in closet. A main-floor guest suite offers flexibility, complemented by a designer laundry with custom cabinetry and Dekton countertops.Outdoors, the manicured grounds feature new landscaping, a stone terrace, fire pit, and irrigation system ideal for family gatherings, children at play, or quiet moments by the water. Steps to Lightfoot Trail, Tudhope Park, marinas, and downtown Orillia, this location blends tranquility with urban convenience. With upgraded systems, triple-pane windows, security, and a heated garage, every detail ensures turn-key, worry-free living. This is more than a home its a statement in luxury waterfront lifestyle, a rare opportunity where every sunset reminds you why homes like this are truly one-of-a-kind! (id:60365)
4098 Cambrian Road
Severn, Ontario
***SOLD PENDING DEPOSIT***Welcome to 4098 Cambrian Rd in Severn! This stunning 4 bedroom, 2.5 bathroom home was built in 2020 and offers over 2900 sq ft of finished living space just steps from the Severn River. Top features include: Entertainers dream open concept kitchen, dining, and living area with beautiful tongue and groove ceiling and cozy propane fireplace, Stunning kitchen with quartz counters, massive island, SS appliances and pantry, Large bedrooms including spacious primary bedroom with walk-in closet and ensuite bathroom, Incredible bonus space over the garage offering many potential uses, Efficient radiant in-floor heating, Huge oversized 2 car garage with plenty of room for cars or toys, Screened in 3-season Muskoka room, Convenient invisible dog fence, Multiple potential home office spaces included upper level flex-space currently used as a home gym or lower 4th bedroom/office with pocket door, Recently installed fiber optic internet, Fantastic location close to the Severn River, trails, golf and only 20 minutes to Orillia or Muskoka. Book your private showing today to see what this special property is all about first hand!!! (id:60365)
8 Zaba Road
Barrie, Ontario
Incredible Opportunity To Own A Brand-New, Never-Lived-In, Approximately 3,000 Sqft Corner Home In A Desirable, Family-Friendly Community In South Barrie! This Stunning 4-Bedroom, 3.5-Bathroom Residence Offers Spacious And Functional Living Space. Premium Corner Lot With Double Car Garage And 2 Car Driveway! Natural Light Streaming Through Large Windows. The Well Thought-Out Open Concept Layout Is Perfect For Entertaining And Everyday Living. Kitchen Features Modern Finishes With Large Island & Eat-In Area. Hardwood Floors Throughout The Home, Smooth Ceilings, Upgraded Tiles, Oak Stairs And More! Located Just Minutes Away From Esteemed Schools, Barrie South GO Station, Major Stores, Parks, Beaches, Friday Harbour, Restaurants, And Highway 400. Seize The Chance To Make This Dream Home Yours! (id:60365)
93 Seline Crescent
Barrie, Ontario
A True Masterpiece with Your Own Private Oasis Backing Onto Ravine! Entertainers dream home tucked away in the highly sought-after Painswick South community. One of a kind property combines exceptional luxury, unmatched privacy, and a lifestyle designed for both relaxation and celebration. Step outside and discover a backyard retreat that feels like your own resort fully fenced, landscaped to perfection, and backing directly onto EP land for incredible views and tranquility. Enjoy summers by the in-ground saltwater pool, host family BBQs on the expansive glass-railed deck with gas hook-up, or simply unwind in complete privacy surrounded by lush greenery and mature trees. Open-concept design is nothing short of spectacular. Sun-filled rooms with oversized windows, multiple walkouts, heated floors, and stunning designer lighting create an inviting atmosphere throughout. The chefs kitchen is the heart of the home, featuring high-end stainless steel built-ins, quality cabinetry, and a large island with seating the perfect space for entertaining and everyday living. The main-level primary suite is a true retreat, complete with a private walkout to the deck, a spa-inspired ensuite with Bluetooth-enabled rainfall shower & body jets, floating vanities, and a make-up station all connected to a massive custom walk-in closet. Upstairs, an upgraded loft offers additional living or work space with open views below. The walkout basement continues to impress, boasting a bright living area with a gas fireplace, full bar (wine fridges, beverage fridge, martini freezer, ice maker!), and direct access to a sunroom and the pool. A second luxurious primary suite features a freestanding tub and another lavish Bluetooth shower, while a third bedroom, wine room, and full laundry space complete the lower level. This home is more than just a place to live its a lifestyle. Immaculately designed, expertly appointed, and perfectly located minutes from schools, parks, shopping, and amenities (id:60365)
5 Golfdale Road
Barrie, Ontario
Your Search Ends Here! Check out this charming bungalow located in a prime Barrie neighborhood! The main floor features a great layout, large eat-in kitchen with S/S appliances, clean & spacious bedrooms, access to a beautiful deck from the second bedroom, updated light fixtures & more! The finished basement offers plenty of additional space. Step outside to a huge backyard- ideal for summer barbecues, family fun, or creating your own outdoor oasis. The backyard also has a large Workshop/Studio. This home is conveniently located near shops, schools, highways & many other amenities. Don't miss it! (id:60365)
26 Venture Avenue
Richmond Hill, Ontario
Welcome to this gorgeous 3-bedroom freehold townhouse, fully renovated with stunning modern finishes. The main floor features an open-concept layout while still defining living, dining and kitchen spaces. It has been completely transformed with sleek new tiles, smooth 9-foot ceilings, and a marble-accented fireplace that anchors the space. A chefs kitchen with a feature centre island serves as the heart of the home, perfect for gathering and entertaining. Stainless steel appliances, granite countertops, and contemporary flooring compliments the modern lighting, creating a warm and inviting atmosphere throughout the main level. Beautiful sleek glass railings guide you upstairs, where a spacious primary bedroom awaits. The ensuite has been fully redesigned into a luxurious retreat, all bathrooms feature high-end, modern finishes. Two additional generous bedrooms provide comfort and versatility for family life. The basement offers a bright, open entertainment area complete with a 3-piece bathroom, ideal for hosting or relaxing. Located in a highly sought-after school district and just minutes from parks, shops, major highways, and transit, this home combines thoughtful upgrades with a prime location. (id:60365)
Bsmt - 11 Jinnah Avenue
Markham, Ontario
New Legal Basement Apartment with Separate Entrance. Cozy, bright and spacious 2 bedroom basement apartment with large windows in each bedroom, modern kitchen, modern bathroom and functional layout! Stainless Steel Appliances, en-suite laundry. Convenient location to Parks, Schools, Shops, Public Transit, Community Centre, Library. Tenant(s) to pay 30% utilities. (id:60365)
246 Regional 8 Road
Uxbridge, Ontario
Welcome home to this sprawling 2300+sq ft two-story detached residence offering the best of country-style living in Uxbridge's desirable Siloam community. This massive home is designed for entertaining and relaxation, featuring a large living room, formal dining room, and a cozy family room. Enjoy the outdoors indoors with two sunrooms! The second floor boasts three spacious bedrooms. The finished basement offers fantastic in-law or income potential with two additional bedrooms, a full kitchen, a large living area, and a full bathroom. Step outside to your private oasis a backyard featuring a large deck perfect for summer enjoyment and family get-togethers. Conveniently located near the highway, several golf clubs, and just minutes from Uxbridge town. Don't miss this incredible opportunity to own a truly expansive property! (id:60365)
1311 Coleman Crescent
Innisfil, Ontario
Welcome to this gorgeous 3+1 Bdrm , 4 Bath home located in the desired Alcona community in Innisfil, close to schools, parks, and all amenities. This beauty features stunning custom-made masonry work, large ceiling fans in all the bedrooms, a beautiful kitchen with breakfast area, an extra large sized private balcony perfect for entertainment, a private laundry room on the upper floor, and a basement which can easily be converted to a "bachelor" suite with a private entrance to the backyard. This is not your typical "townhome" and is certainly worth seeing the beauty and potential it offers. (id:60365)
Bsmt - 71 Brougham Drive
Vaughan, Ontario
Enjoy peaceful living in this bright and spacious walk-out basement unit backing onto a beautiful ravine. Located in quiet East Woodbridge, this clean and comfortable space is ideal for a single professional looking for a place to call home. With over 1,400 sq. ft. of living space and your own outdoor patio, this suite offers plenty of room to relax and unwind. Your lease includes private in-suite laundry, driveway parking, and a private entrance for added convenience. You will love the location; surrounded by nature yet just minutes from public transit, parks, and shopping. Move in and enjoy the best of both worlds: a peaceful setting with everything you need close by! (id:60365)
767 Sedore Avenue
Georgina, Ontario
Prime Willow Beach Opportunity! This spacious lot is the perfect setting to bring your vision to life without the added cost of development fees. Already connected to municipal water and sewer, the groundwork is done so you can focus on creating your dream home or cottage just steps from the shores of Lake Simcoe. On the property, you'll find a 17 x 22 ft detached garage/shop with a 40-amp panel, ideal for a workshop, hobbyist projects, or extra storage. The paved driveway offers plenty of parking, making it easy to accommodate family and friends. Set within a sought-after lakeside community, this property provides incredible flexibility whether you're planning a future build, investing for tomorrow, or simply enjoying the lot and shop as they are today. Don't miss the chance to secure a piece of Willow Beach with endless potential. (id:60365)
6 Sachet Drive
Richmond Hill, Ontario
Welcome to this luxury bungalow in Oak Ridges near Lake Wilcox, offering over 4,000 sq. ft. of living space and a bright south-facing backyard. The home features a grand double-door entry with clear glass, a spacious foyer with soaring 12-ft ceilings, 10-ft ceilings on the main level, and 8-ft ceilings on the lower level. The open-concept living and dining room showcases large windows with beautiful front views. The family room, with a fireplace, creates a warm and inviting space. The kitchen includes granite countertops, stainless steel appliances, and a cozy breakfast area that leads to the deck and backyard. The primary bedroom on the main floor is generously sized, providing enough space for a king-sized bed and additional furnishings. The second bedroom on the main floor has an ensuite and is well-proportioned, offering room for a queen-sized bed, bedside tables, and more furniture. The third bedroom on the lower level comes with a large closet and laminate flooring. It is a private and cozy space, perfect for guests or as a permanent bedroom. The lower level is a versatile and spacious area that can serve various purposes, including a recreation room, home office, or in-law suite. This space features a wet bar that blends seamlessly into the lower level, with sleek cabinetry, a built-in sink, and a fridge. With laminate flooring throughout, large windows for natural light, and walk-out access to the backyard, this area is great for entertaining or additional living space. A 3-piece bathroom is conveniently located off the open space. Two bedrooms are on the main level, while the third bedroom is on the lower level. (id:60365)
21 Farmhouse Crescent
Richmond Hill, Ontario
Exquisite Home Overlooking Conservation Lands Nestled against a Serene Conservation Area. This Spectacular Residence Offers More Than 6,000 sq. ft. of Luxurious Living Space With 5 Parking Available. Enter to Double Ceiling Grand Entryway. Master Craftmanship Cove Rounded Wall Edges .Gorgeous Living and Dinning Room to Greet Your Family and Guests. The Chef-inspired Kitchen Showcases Elegant Island with Natural stone Countertops, Built-in Appliances Endless Cabinets Space, You will Walk-out to Beautiful Raised Deck Enjoy Sunrise with Breathtaking Panoramic Views of the Trail and Pond. Warm Inviting Family Room is Perfect for Gathering and Entertaining. Upstairs, Five Very Spacious Bedrooms Are All Have Direct or Semi-direct Ensuite, Providing Comfort and Privacy for Every family member. A Fully Finished Functional Walk-out Basement With Second Kitchen and Two Guest/In-law Suite that Seamlessly Connects to the Beautifully Landscaped Backyard. Premium landscaping Enhancements Created a Breathtaking Outdoor Retreat, , Custom Natural-stone Stairway along with an expansive Interlock Patio. Located in a Highly Desirable Area Close to Top-rated schools, Community Center, Library, Parks, Restaurants, Scenic trails, Easy access to All Amenities. This Contemporary Home blends Upscale Living with the Beauty of Nature. Come Experience Everything this Property has to Offer. Walk-out Basement(2018)Hardwood Floor(upper) (2018 )Stone Landscape &Raised Deck(2018)Bosch Dishwasher(2025) Washing Machine (2025) Light fixtures hallways & bedrooms (2025) (id:60365)
Main - 2900 Langstaff Road
Vaughan, Ontario
Welcome to the Main Floor of this Great Newly Renovated Corner Unit, Clean and Turn Key with 2200 SF. of legal Concrete Office Space. $4999 All in Including Taxes/Maintenance, Utilities and Insurance. Spacious and functional main floor office unit featuring a large boardroom, three private offices, a washroom, and a convenient kitchenette. Ideal for professional use with excellent functionality and main floor accessibility. (id:60365)
2nd - 2900 Langstaff Road
Vaughan, Ontario
Newly renovated corner unit offering clean, turn-key industrial office space. Finished second floor with two offices and open-concept layout, plus its own thermostat. All in price, including TMI, utilities, and insurance. Separate private entrance for added flexibility. (id:60365)
14489 Highway 48 Route
Whitchurch-Stouffville, Ontario
Welcome to 14489 Highway 48 A Private Country Oasis in Stouffville. Discover this extraordinary 3-acre estate, nestled among mature trees and surrounded by luxurious custom homes. This stunning 3-bedroom, 4-bathroom bungalow offers the perfect blend of privacy, modern elegance, and serene country living. Step inside to a spacious open-concept layout, where the living, dining, and family rooms seamlessly flow together ideal for entertaining. Walk out to the expansive deck and enjoy your peaceful backyard retreat. The recently renovated kitchen is a showpiece of both style and function, perfect for family gatherings or quiet mornings. The grand circular driveway sets the tone for this one-of-a-kind property and leads to four garages, providing ample parking and storage. The professionally finished lower level features two walkouts and offers versatile living space, ideal for in-law or nanny accommodations. This meticulously maintained home is more than just a place to live its a lifestyle. Experience the best of country tranquility with all the modern comforts, just minutes from town amenities. (id:60365)
6077 Hillsdale Drive
Whitchurch-Stouffville, Ontario
Lifestyle & Location! Welcome to this absolutely stunning, custom-built 4-bedroom home, perfectly located just steps from historic Musselman's Lake. This property offers a unique lifestyle experience not just a place to live. Situated on a generous 50 x 190 ft lot, this home features a private, serene backyard with walk-out access, ideal for entertaining or unwinding in nature. The entire home has been completely renovated with high-end, luxury finishes, blending modern comfort with timeless elegance. Just minutes from major highways, you'll enjoy the perfect balance of tranquility and convenience close to restaurants, coffee shops, and everyday amenities, yet immersed in the charm of lake living. Whether you're a growing family or a savvy investor searching for a turn-key opportunity, this property checks all the boxes. Steps to Musselman's Lake, Custom-built & fully renovated, Large private 50 x 190 ft lot, Quick access to highways, shopping, dining & more. This rare gem wont last long! (id:60365)
291 William Foster Road
Markham, Ontario
2 Bedrooms Coach House For Lease In Beautiful Cornell. Private Entrance With One Parking Space On Driveway, Laminate Floor and Hardwood Stairs. Lots Of Natural Light, Open Concept Kitchen & Living/Dining Area, 4Pc Bathroom And En-suit Laundry. Close To Schools, Parks, Public Transit, Hospital, & Walk To Shopping. Tenant Share 30% Utilities with The Main House. (id:60365)
2 River Road
Brant, Ontario
Welcome to an architectural masterpiece nestled on 18 private acres of picturesque landscape. This brand-new, custom- built estate is a modern sanctuary that effortlessly blends luxury, design, and nature. Step inside to discover stunning herringbone light hardwood floors, soaring cathedral ceilings, and dramatic black marble accents that create a bold, yet elegant aesthetic. Every inch of this home has been crafted with top-of-the-line imported finishes, from high-end designer lighting to exquisite custom millwork and built-ins. The black-framed, floor-to-ceiling windows flood the space with natural light while perfectly framing the serene outdoor views. The chefs kitchen and open-concept living space are made for both entertaining and everyday luxury. Downstairs, a fully finished basement with a sleek wet bar provides the perfect space for hosting or relaxing. Outside, the grounds are professionally landscaped, offering a private and peaceful setting that feels like your own retreat from the world. This is not just a home it's a lifestyle. A modern design marvel on a breathtaking canvas. (id:60365)
307 - 15 Stollery Pond Crescent
Markham, Ontario
Luxury One Bedroom One Washroom Condo in Angus Glen With Top Quality Resort-Style Amenities! Indoor & Outdoor Pool, Sauna, Gym, Bbq Area, Etc. Alongside Million Dollar Homes Within Angus Glen Community. Hand Scraped Oak Hardwood Flooring. 9" Coffered Ceiling With Molding. Granite Countertops. Exclusive Energy Recovery Ventilation System for Fresh Air. Heating/AC separate control in all Year. Cat5/6 Cable Throughout the Unit. Top Ranked Pierre Elliott Trudeau H.S. Ready to move in and Enjoy! (id:60365)
3985 Stouffville Road
Whitchurch-Stouffville, Ontario
Completely Renovated 3-Storey Building On 2+Acre Land With Pond, Was Legal Triplex With Separate Entrances & Partial Finish Basement, M/F 9'Ceiling, Hardwood Thruout Most Principle Rooms, Oak Stairs, Granite Kitchen & Marble Baths, Stained Glass Windows, Overlooking Field & Pond, Watching Sunrise & Sunset, Country Living By The City, Closed By Highway & Public Transit, Suits Both Owner Occupied & Investor For Steady Rental Income, Lots Of Potential. (id:60365)
164 Frederick Pearson Street
East Gwillimbury, Ontario
Beautiful Bright & Spacious 4 Bedroom 4 Bath Executive Home In Highly Desirable Queensville Neighborhood! Fantastic Layout Perfect For Entertaining With Upscale Finishes & Upgrades Including: Hardwood Floors, Smooth Soaring Ceilings, Large Windows Providing Lots of Natural Light, Main Floor Laundry, Powder Room, Formal Dining Room & Living Room Complete With Fireplace Overlooking Backyard. The Family Sized Chefs Kitchen Includes A Center Island, Stainless Steel Appliances, Backsplash, Ample Storage Space & Breakfast Area Overlooking Backyard With Walk-Out. Upstairs Boasts a Family/ Play Room, 4 Generous Bedrooms & Huge Primary Bedroom Complete With Walk-In Closet And 5pc Luxury Ensuite. The Huge Unfinished Basement Is Perfect For Storage Or A World Of Potential For A Rec Room, Gym & More. Sitting On A Picturesque Lot With 2 Car Garage & Double Driveway With Parking For 4 Cars And Generous Fenced-in Backyard. Perfectly Located In Family Friendly Community Close To Schools, Parks, Trails, Shopping, Amenities & More! (id:60365)
69 - 400 Bloor Street
Mississauga, Ontario
Welcome to 400 Bloor Street, a stunning end-unit townhome perfectly situated in the heart of Mississauga. This bright and spacious home is filled with natural light and features an open-concept floor plan designed for modern living. With clear views of the sunrise in the east and sunset in the west, the home is bathed in sunlight from morning to evening, creating a warm and inviting atmosphere throughout the day. Enjoy unobstructed views of the Mississauga skyline from your windows, adding an urban touch to your everyday living. The main level offers a large living room with a cozy fireplace, custom wainscoting, and a walkout to the private yard ideal for relaxing or entertaining. The second floor boasts an eat-in kitchen with a centre island, custom backsplash, and stainless steel appliances, while the adjoining dining area overlooks the living room and is flooded with even more natural light. Upstairs, you'll find three generously sized bedrooms, including a luxurious primary suite with a 5-piece ensuite. Located close to schools, parks, shopping, and transit, this beautifully designed home offers the perfect blend of comfort, style, and convenience. (id:60365)
14a - 1960 Lawrence Avenue E
Toronto, Ontario
Great opportunity to start your own business in one of the most lively and high-traffic locations! This commercial unit available at Saag Food Plaza a well-established, vibrant community hub with constant foot traffic and strong local demand. This is the perfect space for entrepreneurs in food, retail, or services who are looking to grow in a dynamic, energetic environment. With a prime location, high visibility, and surrounded by successful businesses, this unit is ideal for start-ups or business expansions with ample parking space. Opportunities like this don't come around often secure your spot in this thriving commercial center today! (id:60365)

