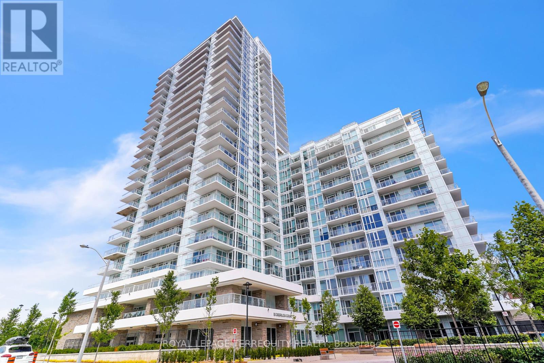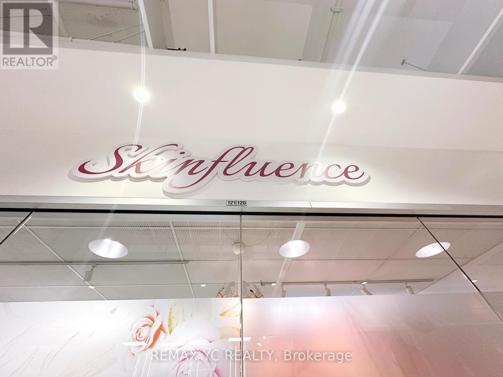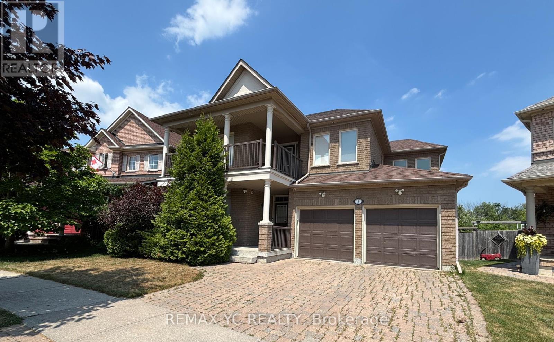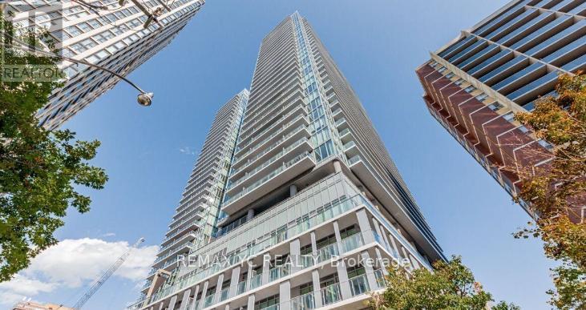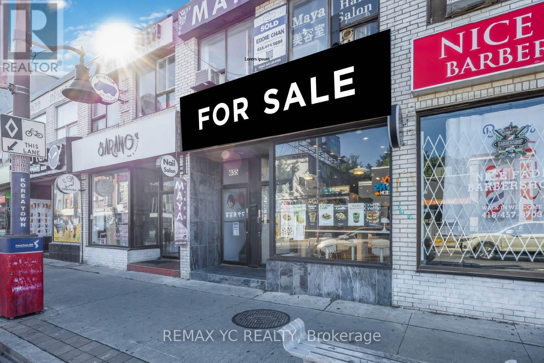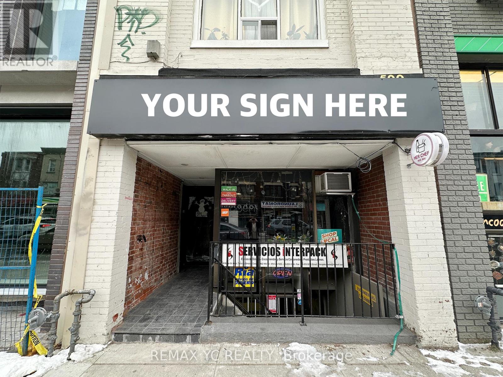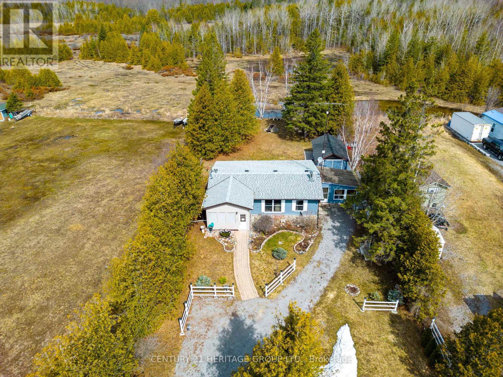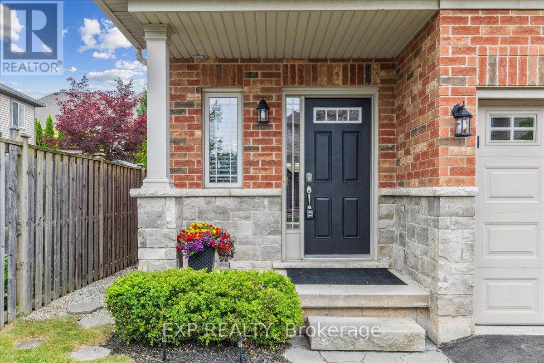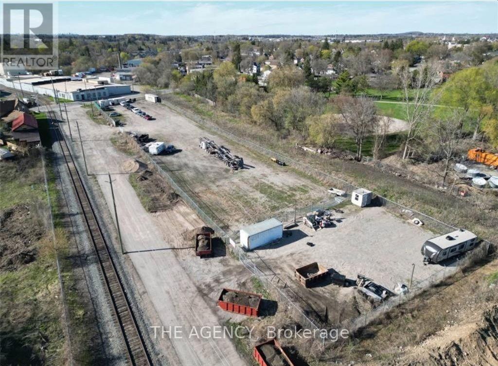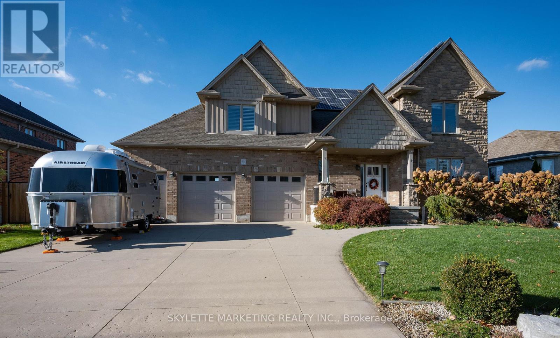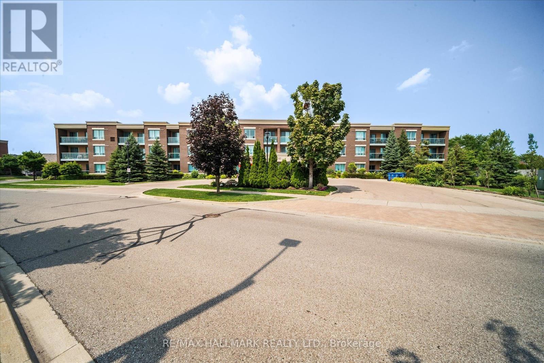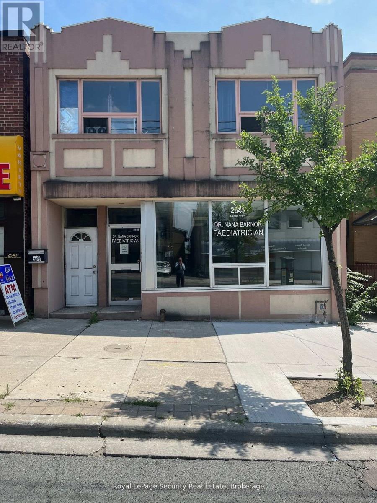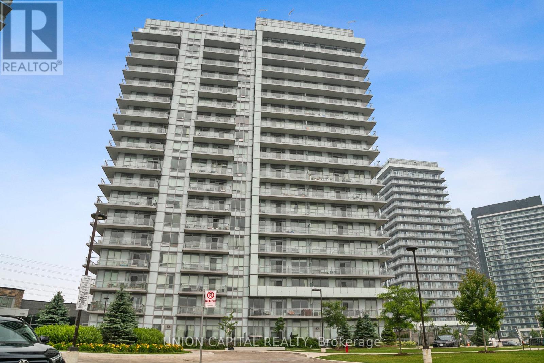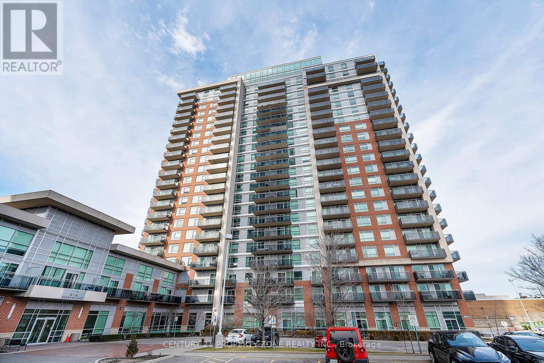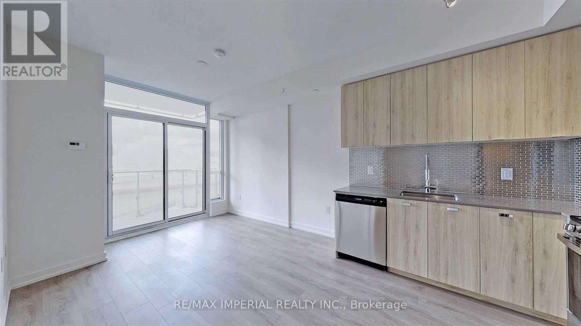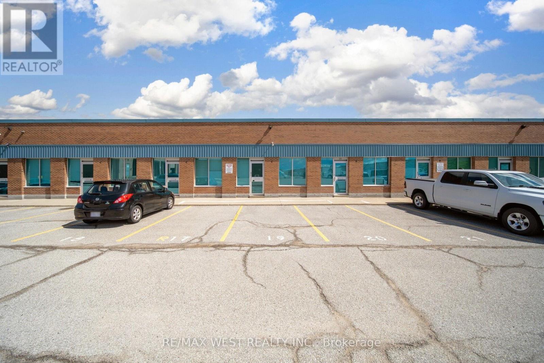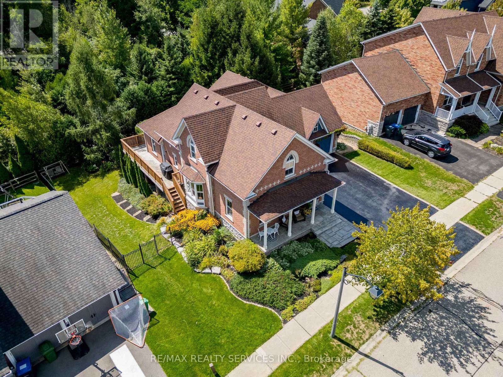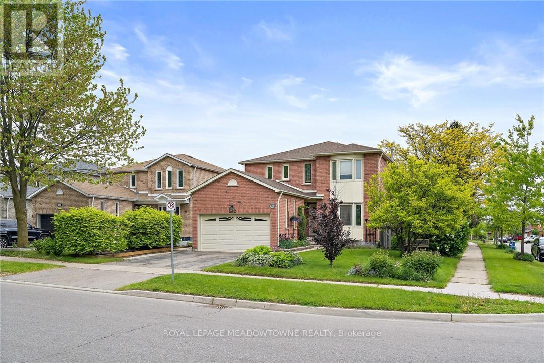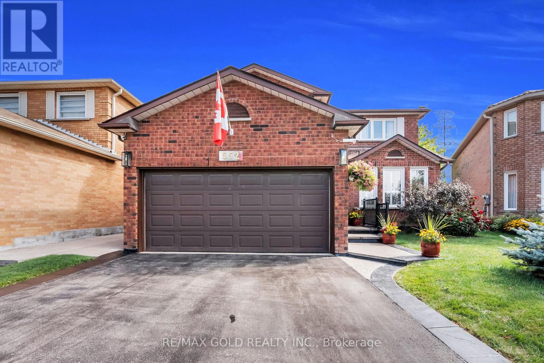906 - 10 Deerlick Court
Toronto, Ontario
Brand New One Bedroom Plus Den Unit With One Underground Parking Spot And A Locker! Luxurious Ravine Condos In The ParkwoodsDonalda Neighbourhood Nestled Alongside Brookbanks Park & Deerlick Creek At York Mills. Open Concept North Facing Layout. Beautiful High End Laminate Throughout. Sun Filled Living Room Overlooking Modern Kitchen. Spacious Primary Bedroom With 4 Piece Ensuite & Ample Closet Space. Generous Sized Den Perfect for Additional Living Space or Office. Enjoy Your Morning Coffee On Your Large Open Balcony. Turn Key and Ready For You To Move In! Prestigious Location Walking Distance To Hiking Trails. Easy Access To All Transit Including The DVP, Highway 401, Fairview Mall, Shops At Don Mills, Restaurants and So Much More! (id:60365)
1802 - 3 Gloucester Street
Toronto, Ontario
Welcome to Gloucester on Yonge by Concord. Modern Living at its best! Only 2 years new with awesome amenities. RARE True 2-Bedroom, 2 full Bathroom Corner Unit with Parking and Locker. Featuring floor-to-ceiling windows, sleek finishes, and abundance of natural light, this open-concept space offers city living at its finest, with unobstructed, breathtaking views. Kitchen boasts quartz countertop and quality Blomberg appliances, open concept to living area that extends seamlessly to a 123 sq ft private balcony. The split-bedroom layout ensures privacy, with a primary suite complete with a 4-pc ensuite. The second bedroom is ideal for guests, a home office, or a roommate, paired with another 4-pc bathroom for added convenience. Enjoy an array of luxury amenities including a fully equipped fitness centre, outdoor swimming pool, theatre/karaoke room, meeting room, 24-hour concierge, bicycle lockers, and much more. With direct subway access from the building and just a short walk to Bloor/Yorkville, U of T, and countless shops, restaurants, and cafes, this is truly downtown living at its best. Book a private showing today! (id:60365)
3501 - 65 Bremner Boulevard
Toronto, Ontario
Live In The Award Winning, Maple Leaf Square! Located In The Heart And Soul Of Canada's Largest City! Direct Access to the PATH, Longos, restaurants, Scotiabank Arena, and Union Station. Everything you need at your front door! Amenities Include: 24- Concierge, Gym, Sun Deck, Indoor & Roof Top Pool, Party Room, Theater Room And More. 1 Parking Included (id:60365)
120-121 - 7181 Yonge Street
Markham, Ontario
Ready To Start Your Business with AAA Location Prime Commercial Unit At Shops On Yonge. Busy Corner Unit On Main Level Next To 3 ways to Entrance Door And Elevator. Turn-Key Beauty Clinic, Currently Set-Up As Beauty Aesthetic & Laser Clinic in The Ground Floor. Renovated Flr & Lights and Water hooked up with sink in place. Total 760Sqft. Shopping Mall, Bank, Supermarket, Restaurants & Directly Connected To 4 High Rise Residential Towers, Offices & Hotel. Ample underground parking space for Owner, Tenants and Visitors. Perfect for Owner or Investor. Excellent Investment Opportunity! (id:60365)
5 Shoshana Drive
Richmond Hill, Ontario
Welcome To The Prestigious Rouge Woods Community! Stunning Detached Home On A Premium Ravine Lot With Finished Basement. Brand-New Flooring On 2nd Floor To Be Completed By August 16. Upgraded With High-Quality Drinking Water System And Whole-House Water Filtration & Softener System (Valued At $10,000). Located On A Quiet, Family-Friendly Street In Top School Zone: Bayview SS (IB), Richmond Rose PS & French Immersion. Bright & Spacious Layout With 9' Ceilings. Steps To Community Centre, Costco, Parks, Trails, And Bus Stops. Easy Access To Hwy 404 & GO Station. (id:60365)
528 - 7900 Bathurst Street
Vaughan, Ontario
Step into this bright and modern 1-bedroom condo located in one of Vaughans most desirable communities. This thoughtfully designed home offers an open-concept layout that seamlessly blends style and functionality, creating an inviting space perfect for both everyday living and relaxing at home with rare features including an EV charging station, a private storage locker, and underground parking. Enjoy the unbeatable convenience of living just minutes away from Promenade Mall, Walmart, popular restaurants, cafes, and all your essential amenities. Commuting is simple with quick access to Highway 407, Highway 7, and nearby public transit options. Whether you're a first-time homebuyer, looking to downsize, or searching for a great investment opportunity, this condo offers excellent value and a lifestyle of modern convenience in a prime Vaughan location. (id:60365)
1103 - 2191 Yonge Street
Toronto, Ontario
Welcome to The Quantum North Tower by Minto a rare opportunity to own a bright and spacious 1 Bedroom + Den suite offering 700 sq. ft. of living space plus a 52 sq. ft. south-facing balcony. This thoughtfully designed floor plan features 9 ft ceilings, an open-concept living/dining area, and a modern kitchen with stainless steel appliances. Freshly painted in 2025 and equipped with an upgraded washer and Dryer (2021), this suite is move-in ready! All this in an unbeatable location at Yonge & Eglinton, steps to the subway, future LRT, restaurants, cafes, shops, parks, and entertainment. Includes 1 parking space and 1 locker. Enjoy amenities: 24-hr concierge, indoor pool, fitness centre, party room, billiards lounge, outdoor BBQ terrace, guest suites, and more. Luxury living in Midtown starts here dont miss this incredible opportunity! (id:60365)
3015 - 195 Redpath Avenue
Toronto, Ontario
Experience The Finest In Urban Living! This 1-Bedroom, 1-Bathroom High-Floor Suite Offers 420 Sq.Ft. Of Well-Designed Space, Featuring An Abundance Of Natural Light And Laminate Flooring Throughout. Perfectly Situated Within Walking Distance To The Subway, Surrounded By Endless Dining, Shopping, And Entertainment Options. Residents Enjoy Exclusive Access To The Broadway Club With Over 18,000 Sq.Ft. Of Indoor Amenities And 10,000 Sq.Ft. Of Outdoor Space, Including Two Pools, A Party Room With Chefs Kitchen, And A State-Of-The-Art Fitness Centre. (id:60365)
635 Bloor Street W
Toronto, Ontario
Rare chance to step into a turn-key, profitable business in one of Torontos busiest and most sought-after locations! This dessert shop has been newly renovated, attracting constant foot traffic and a strong base of loyal repeat customers. this business is set up for immediate success and huge future growth potential. LOW MONTHLY RENT. Dont miss out! (id:60365)
2509 - 30 Roehampton Avenue
Toronto, Ontario
Welcome to this freshly painted luxury suite at Minto 30 Roe, perfectly situated at Yonge & Eglinton. Offering 654 sqft of functional living space plus a 78 sqft east-facing balcony, this home is move-in ready !! The spacious den can be a private home office, guest room, or second bedroom. The open-concept living area features 9'ft ceilings, laminate flooring, a sleek modern kitchen with stainless steel appliances. Steps To Yonge Line Subway And Future Eglinton LRT (Coming Soon), Shopping, Restaurants & Entertainment (id:60365)
599 Bloor Street W
Toronto, Ontario
Introducing an exceptional retail space in one of Bathursts most sought-after locations. Situated within a newly constructed condominium, this property offers unparalleled convenience near the university and benefits from a prime downtown address. Equipped with a fully functional kitchen, this space is perfectly suited for any culinary or food-related business with a liquor license. A manageable size that maximizes operational efficiency and minimizes overhead. This is a rare opportunity to establish your business, high-traffic area with a built-in customer base. (id:60365)
3334 A Yonge Street
Toronto, Ontario
Prime Yonge & Lawrence location with excellent foot traffic and visibility. Situated on the 2nd floor with twoseparate entrances one from Yonge St and a second from the rear parking lot staircase this 900 sq ft commercial space is ideal for service-based businesses. Current lease includes 1 designated parking space with an additional parking spot available. Modern HVAC, private washroom, and functional layout make this unit a turn-key solution for sublease. Surrounded by national retailers and steps to Lawrence subway station. Suitable for a variety of professional or service uses. Tenant pays for heat and hydro and " Water is included in TMI ". (id:60365)
5 - 300 Avenue Road
Toronto, Ontario
Live in timeless elegance at 300 Avenue Rd a boutique, upgraded 2+1 bedroom residence nestled in one of Torontos most prestigious and charming neighbourhoods. Set within a converted heritage building, this one-of-a-kind home blends classic character with contemporary luxury. Featuring exquisite herringbone hardwood floors, a private in-suite sauna, and thoughtfully designed interiors with custom millwork and premium finishes throughout, every detail reflects refined craftsmanship. The open-concept living and dining area is perfect for entertaining, while the versatile den serves as a home office, reading nook, or guest retreat. Just steps to Yorkville, Summerhill, and Casa Loma, with top-tier dining, shops, and transit at your doorstep this rare offering delivers boutique living with big city convenience. A true gem for those who value style, comfort, and location. (id:60365)
67 Fern Valley Crescent
Richmond Hill, Ontario
Very spacious open backyard (Lawn cutting to be provided by landlord!) perfect for family w/ natural gas hookup for BBQ. Beautiful, spacious and upgraded double garage family home located on a quiet street. New hardwood flooring throughout on the 2nd floor, recently painted and meticulously carded for. Spacious kitchen w/ lots of storage, countertop space for cooking and breakfast area with lots of windows looking out the backyard. Access to garage from main floor laundry room w/ sink. Very large primary bedroom w/ walk-in closet and 5 piece ensuite bath w/ soak tub & spacious glass shower. Overlook the peaceful backyard from the private 2nd floor balcony. Surrounded by many parks and reserves, short walking distance to schools. Short drive to grocery, retail, banks, restaurants, Lake Wilcox & more. Perfect family home. (id:60365)
1 - 12 Foxbar Road
Toronto, Ontario
Bright and filled with sunshine, SPACIOUS 2 bedroom main floor apartment with parking located in Prime Deer Park (Yonge-St.Clair) Neighborhood. South facing, and is situated on a quiet one-way treelined street. Loads of original charm and character - lead windows, soaring smooth ceilings, and large picturesque windows throughout. Spacious sun filled Living room with bay window and a decorative fireplace; great space for gatherings. The primary bedroom is oversized with two closets (one double and single) and a bay window. Charming kitchen features an eat-in area and a walkout to a private porch. Hardwood floors throughout. Shared coin laundry in the building. Parking is at the rear of the property. Ideal for professionals. Steps to St.Clair Subway, Streetcars, Shopping and restaurants/Cafes, Parks, Walking/bike trail, and top-rated schools. (id:60365)
Ph 11 - 543 Richmond Street W
Toronto, Ontario
Experience the best of King West living in this sleek, modern penthouse with an unobstructed east-facing view that floods the space with morning light. This one-year-old 1+den offers a smart, open-concept layout, featuring a spacious den easily used as a home office or second bedroom. High-end finishes and integrated appliances create a clean, contemporary aesthetic, while the floor-to-ceiling windows make the space feel bright and airy. Enjoy access to over 9,000 sq. ft. of premium amenities, including an outdoor pool, fully equipped fitness centre, theatre room, games room, party room, rooftop terrace, and study lounge. Step outside to explore King Wests vibrant dining, cafés, nightlife, shopping, and entertainment, with streetcar, PATH, and parks just steps away. Perfect for young professionals seeking style, convenience, and an unmatched downtown lifestyle. (id:60365)
63 - 350 Fisher Mills Road
Cambridge, Ontario
Welcome to this inviting corner unit, Upper Level !! garden-level, stacked townhome in Coho Village Phase 2, located within the sought-after Hespeler community of Cambridge. This 3+1 bedroom, 2.5-bathroom home offers modern elegance. Easily maintained laminate flooring runs throughout the entire home and is complemented by stainless steel appliances and quartz countertops in the kitchen. A private front yard patio offers a tranquil retreat. This home's location ensures convenience, with access to Hwy 401 just two minutes away, a 5-minute drive to the Toyota Manufacturing Plant and downtown Cambridge, and a quick 15-minute drive to Kitchener and Guelph. Waterloo is only 20 minutes away. This location also guarantees a short drive to all your essential amenities, this property has everything you're seeking. An included parking space !!!! (id:60365)
220 Mcguire Beach Road
Kawartha Lakes, Ontario
Spectacular Renovated Bungalow Steps to Waterfront Private Deeded Access To Canal Lake! * Huge 72' X 248' Ft Lot Backing Onto Pond, Ravine & Forest w/ Breathtaking Views! *Spacious Floor Plan s/ 3 Season Sunroom & 3Generous Sized Bedrooms *2021/2022 New Upgrades - Roof, All Windows, Kitchen Cabinets, Pot lights, Sink/Faucet & It's Plumbing, 11 Steel Joists, 3 Smart Combined Humidifier/Fan Tech, 4 Baseboard, Motor/Drainage System For Sump Pump, Winter Heater, Ceiling Fan/Attic Fan, 2/3 Of All Floor Joists/Subflooring, 12MM Laminate w/ Proper Underlayment, Exterior Electrical Outlets, Front & Backyard Lighting, Explore High Speed Network,*Minutes to Lady Mackenzie Public School in Kirkfield, 20 Minutes to Beaverton Schools/Shopping/Amenities & 15Minutes to Coboconk Schools/Shopping/Amenities. (id:60365)
55 Hitchman Street
Brant, Ontario
Welcome to this breathtaking Boughton 10 model home, located in the highly sought-after Victoria Park neighbourhood in Paris. With over 4,000 sq ft of meticulously designed living space, this home offers the perfect balance of luxury, style, and practicality for modern living. As you enter, you're greeted by impressive 16-foot ceilings in the foyer, setting the tone for the rest of the home. The open, airy layout features contemporary finishes throughout, providing a seamless flow from room to room. The spacious eat-in kitchen is a chefs dream, with elegant quartz countertops, SS appliances, and a large walk-in pantry. This area opens to both a dining space and a welcoming living room with fireplace - ideal for hosting family and friends or simply relaxing in style. Upstairs, you'll find a spacious primary bedroom retreat, complete with a large walk-in closet and a stunning 5-piece ensuite. A second bedroom offers its own private 3-piece ensuite, while the third bedroom enjoys bathroom privileges and the fourth bedroom is conveniently located across the hall from the main full bathroom. The ample space provides plenty of room for family, guests or a home office. A well-appointed laundry room completes the upper floor for added convenience.In the fully finished lower level, you'll find a bedroom plus den, an open concept an eat-in kitchen, quartz countertops, and living room. This level also includes a full bathroom and a powder room, both beautifully finished with quartz counters, as well as a laundry room. With its own separate entrance, this lower level is ideal for multigenerational living, providing both privacy and comfort. Conveniently located close to parks, schools, scenic trails, and with easy access to the 403, this home offers both tranquility and convenience, making it the perfect place for your family to call home. (id:60365)
30 Scott Street
St. Thomas, Ontario
Discover the charm of bungalow living at 30 Scott Street, a beautifully updated home that perfectly suits first-time buyers, growing families, or those looking to downsize without compromise. With modern finishes, a thoughtfully designed main floor, a fully finished basement, and an expansive backyard, this property checks every box plus, its situated close to schools, shopping, and all the essentials of daily life. Step inside and let the warm tones of the living room welcome you home. Designed for comfort and everyday enjoyment, this inviting space makes relaxing at the end of a long day effortless. The adjoining dining area is ideal for hosting from cozy dinners to lively holiday gatherings while the modern kitchen offers functionality and style in equal measure. The spacious primary bedroom easily accommodates a king-sized bed, creating a restful retreat at days end. A large guest bedroom and beautifully updated four-piece bath complete the main level, meeting the needs of both family and guests. Downstairs, the finished basement expands your living options with a versatile rec room, a convenient three-piece bath, and plenty of room for hobbies, movie nights, or kids play. Step outside to your private backyard oasis whether you envision a dog run, a play area for kids, or evenings spent with friends over cocktails, this oversized yard offers endless possibilities. With its modern updates, versatile layout, and unbeatable location, 30 Scott Street is a rare opportunity to enjoy bungalow living with all the conveniences todays buyers demand. (id:60365)
17 Kintyre Court
Haldimand, Ontario
Welcome to this stunning 2-storey home offering over 3,300 sqft of finished living space, perfectly situated at the end of a quiet court on a pie-shaped lot close to schools and all amenities - perfect for families! Curb appeal boasts mature trees, landscaping, and a welcoming grand facade. Step inside to a spacious main floor featuring a bright kitchen with quartz countertops, island, and updated appliances, open to the family room with a cozy gas fireplace. A separate office provides the ideal work-from-home space. Dining room/living room offer more main floor space. Upstairs, the primary retreat impresses with a beautifully updated ensuite featuring a tiled glass shower, double sinks, and a stand-alone soaker tub. A rare oversized bedroom offers versatility as a teenagers retreat or an additional family room on the second level. The finished lower level is designed for entertaining with a custom bar, built-in wine and beverage fridges, a stylish glass-enclosed gym, and 2-piece bath. Outdoors, enjoy your private backyard oasis with a large covered patio, on-ground pool with newer deck surround, relaxing hot tub, and storage shed. This home seamlessly blends space, style, and lifestyleready for your family to move in and enjoy. Properties like this don't come up often - don't hesitate to come experience court living! (id:60365)
# 39 - 6 Chestnut Drive
Grimsby, Ontario
Welcome to this charming 3-bedroom end-unit townhouse in Grimsby, ideally located at the end of a quiet dead-end street, nestled between the scenic Niagara Escarpment and Lake Ontario. Inside, youll find a spacious open-concept layout that seamlessly connects the kitchen, dining, and living areas, perfect for both relaxing and entertaining. The kitchen features a breakfast bar, and theres convenient interior access to the garage, along with a handy 2-piece powder room on the main floor. Upstairs, the large primary bedroom boasts a generous walk-in closet and ensuite access to a 4-piece bathroom with a relaxing soaker tub and separate shower. Two additional well-sized bedrooms and a laundry room round out the upper level. The finished basement adds even more space with a large recreation area, perfect for family time or entertaining guests. Ideally situated just minutes from Peach King Arena, parks, schools, shopping, and dining, this home offers unbeatable convenience. With the new proposed GO Station nearby and easy access to major highways, commuting is a breeze. (id:60365)
2 - 65 Scott Street
East Luther Grand Valley, Ontario
Beautiful condo townhome with low maintenance fees, owner done lots of upgrades in the house. 3 good size bedrooms with 2 upgraded washroom, the basement is partially finished with extra bedroom. Great opportunity for first home buyer and investors. Very quiet area very close to school and close to downtown grand valley. Don't miss it out!!! (id:60365)
Lot B - 401 Dolph Street
Waterloo, Ontario
FOR SUB-LEASE - RARE OFFERING! Find yourself a gated 70ftx100ft (7000sqf) lot zoned M3! 24/7 access... Come and go as you please! Great for contractors, fleet parking and much more! Utilities not available at this site. Current zoning allows for various industrial uses; consult municipal resources for specifics. Min 1 year term. Wifi available at $50 monthly. (id:60365)
1327 Wilmot Centre Road
Wilmot, Ontario
A unique opportunity to own this versatile one-owner country property ideal for hobbyists, small-scale farming, or anyone seeking peace and space. This ranch-style bungalow offers many possibilities, featuring 3 bedrooms (with potential for 2 more in the walk-out basement) and 3 full bathrooms, including 2 recently renovated with modern finishes, a soaker tub, and walk-in shower. The spacious eat-in kitchen offers ample cabinetry and flows into a formal dining room and large living area with views of the beautifully landscaped backyard and inground pool a perfect setting for relaxing or entertaining. Main floor laundry is currently located in one of the bedrooms, offering flexible options. Hobbyists and entrepreneurs will appreciate the 32' x 40' in-floor heated shop, oversized double garage, and ample parking. With approximately 48 acres of land, there's room to grow, play, and explore. All this just a short drive from Kitchener-Waterloo, with easy access to Stratford and Hwy 401. A perfect blend of rural living and urban accessibility don't miss this rare opportunity! (id:60365)
703 - 460 Dundas Street E
Hamilton, Ontario
Discover modern living at its finest in this exquisite 1 bedroom condo nestled within a picturesque neighbourhood that emanates timeless charm. Built with precision and attention to detail in 2023, this residence perfectly marries contemporary design with the tranquility of its surroundings. The sleek kitchen boasts top-of-the-line appliances, premium countertops, and ample storage, providing both functionality and style for your culinary endeavours. Enjoy breathtaking views of the surrounding neighbourhood's natural beauty and landscaped green spaces right from the comfort of your home. A dedicated parking space ensures your convenience and peace of mind, making your daily routines a breeze. This 1 bedroom condo offers a harmonious blend of contemporary living and the allure of a newer build, all set against a backdrop of natural splendor. (id:60365)
6 Silverthorne Court
Haldimand, Ontario
Custom Built country home on .9 Acre lot in executive court location! Amazing open concept bungalow with vaulted ceiling, and 15.5 ' x 15.5' Aztec Sunroom (2017) to enjoy the sunsets and escape the elements, then sneak out to the Hot Tub from the sunroom. Relax in the large living room with gas fireplace that is also open to the dining room and kitchen boasting great cabinet space and island. Primary bedroom offers ensuite, large walk in closet and darkening blinds for the weekend sleep in! Need space to park the cars and the toys, one extra deep bay ready your boat, this triple car garage equipped with garage door openers on all the doors. Tons of room for storage shelves as well a gas line for your BBQ inside garage or ready for the future garage heater. Upgrades and Updates include, easy clean luxury vinyl flooring, gas fireplace with remote control and blower, Flare Hot Tub 2021, whole home surge protector 2021 and 14 KW Generac Generator 2022, custom eclipse roller blinds, lower level rec room and den/office finished in 2021, concrete walkways in front and back with easy maintenance gardens. Be sure to check out the floor plans for this amazing home layout with bedroom on both sides of the home. (id:60365)
37 Rose Drive
Kearney, Ontario
Welcome to your dream getaway a beautifully updated lakeside cottage that blends modern comfort with classic cottage charm. Set on a scenic lot, this inviting retreat offers everything you need to truly embrace the cottage lifestyle. Spend your days on the water and your evenings unwinding in the hot tub or relaxing in your private sauna under the stars. A marine railway leads to a dry boathouse, making boat access and storage simple and stress-free. The property also features a detached two-car garage, providing plenty of room for vehicles, gear, and water toys. The main cottage features a fully upgraded kitchen with all stainless steel appliances and brand new granite countertops, perfect for preparing summer meals with family and friends. New sinks, toilets, and shower doors in the bathrooms add a fresh, modern touch, while the new laundry room sink and granite counter offer both style and functionality. The kitchen, family, and living room are finished with rich hardwood floors, adding warmth and character throughout. With three charming bunkies, theres ample space for guests or a fun, private retreat for the kids everyone gets their own cozy spot to unwind and enjoy the outdoors. Whether you're roasting marshmallows by the fire, jumping off the dock, or hosting long weekend gatherings, this is the kind of place where lifelong memories are made. Experience the best of cottage living comfort, nature, and connection all in one unforgettable property. (id:60365)
536 Juliana Drive
Strathroy-Caradoc, Ontario
Nestled on a generous 0.5 acre lot being surrounded by stunning perennial gardens, this spacious custom built home is a perfect fit for your growing family with over 2800 sq ft living space. This beautiful home boasts 4 spacious bedrooms, 2.5 baths plus a main-floor versatile room that can serve as a fifth bedroom or office. Enjoy the convenience of a 2.5 garage with 240-volt outlet, providing ample space for storage and electrical car charging. Plus, with owned solar panels on the roof, you will benefit from sustainable energy that sells hydro back to the city every month, giving you added savings and eco-friendly peace of mind. Open concept main floor has spacious living room with fireplace, seamlessly flowing into the dinning room and designed Kitchen with custom cabinetry. Upstairs, the spacious master suite is a true retreat with the most amazing en-suite/walk-in closet combos that we have ever seen. Three additional generously sized bedrooms, a 5-piece main bath, and a convenience second-level laundry complete the upper floor for growing family. Lower level has excellent natural light, rough-in for future bath & walk-up steps to the garage. Step outside onto the finished stone patio(over 1000 sq ft), easily accessible from the dinning room, where you can enjoy the outdoor space. Beautiful exterior landscaping from front to back with flower beds, fruit tress, fenced vegetable garden, raised cut flower beds, shed, and more for garden lovers to explore. Bonus features include WiFi controlled in-ground sprinkler system, air treatment system(APCOX), central vacuum system, whole home steam humidifier system, Fotile exhaust hood, EV charging outlet. You would need to see in-person to appreciate what this amazing property has to offer, book your showing today and you will not be disappointed. (id:60365)
318 - 65 Via Rosedale
Brampton, Ontario
Welcome to an exceptional opportunity in the coveted Rosedale Village a private, gated, adult-living community designed for those seeking an active, carefree lifestyle. This beautifully laid-out 1bed +1 bath unit offers the perfect blend of comfort and convenience, complete with a designated parking space. Enjoy a bright, open-concept layout that walks out to a quiet balcony an ideal spot to savour your morning coffee, unwind in the evenings, or get lost in a good book. The king-sized bedroom includes a generous walk-in closet, while the modern kitchen features granite countertops, stainless steel appliances, a stylish backsplash, and a breakfast bar. Life in Rosedale Village is about more than just a home its about community and connection. Residents enjoy exclusive access to a vibrant array of amenities including a nine-hole golf course, tennis courts, lawn bowling, shuffleboard, and beautifully maintained outdoor recreation spaces. The state-of-the-art clubhouse offers an indoor saltwater pool, sauna, fireside lounge, fitness centre, and an auditorium that hosts regular concerts, parties, games, and social gatherings. Whether you're looking to downsize or simply embrace a lifestyle filled with leisure and like-minded neighbours, this is the place to be. Welcome home to Rosedale Village where every day feels like a vacation. (id:60365)
82 Arizona Drive
Brampton, Ontario
Absolutely Stunning 3 + 1 Townhouse Available for LEASE at Borderline Mississauga/Brampton. Home Comes Loaded W/ 4 Washrooms, Upgraded Kitchen With Quartz Counter Tops & B/Splash, New Stainless Steel Appliances, 9Ft Ceilings, Pot Lights, Rare 3 Car Park Driveway, Move In Ready for LEASE. Stainless Steel Fridge, Stainless Steel Stove, Stainless Steel Built-In Dishwasher, Washer Driver, All Electric Light Fixtures And Window Coverings. POTL Fee. (id:60365)
2545 Eglinton Avenue W
Toronto, Ontario
Turn key medical or professional office with 1700 square feet of space: located in busy/high traffic business area of Eglinton west. Walking distance to Future LRT station. Includes two (2) parking spaces additional parking space and use of basement negotiable. Next to municipal parking with plenty of convenient parking for customers/clients, etc. (id:60365)
1001 - 4699 Glen Erin Drive
Mississauga, Ontario
Bright and Spacious Stunning 2Brm 2Bath with the Best Layout, Includes Parking & Locker. Conveniently Located in One of the Best neighbourhoods. Walk to Erin Mills Town Centre's Endless Shops & Dining, Top Rated Schools, Credit Valley Hospital, Transit. Situated On 8 Acres Of Beautifully Landscaped Grounds & Gardens. 17,000Sqft Amenity Building W/ Indoor Pool, Steam Rooms & Saunas, Fitness Club, Library/Study Retreat, & Rooftop Terrace W/ Bbqs. *Unit will be freshly painted* (id:60365)
1106 - 115 Hillcrest Avenue
Mississauga, Ontario
Going Once! Going Twice! Act Now Before Its Gone! Calling All A+++ Tenants! Look No Further! Spacious Condo With Sunny West Exposure! Extremely Well Maintained Building & Unit. Close To Go/Hwys/Stores/Schools/Etc. Available Immediately. Don't Miss. (id:60365)
1804 - 215 Queen Street E
Brampton, Ontario
Welcome to condo living at its finest! This stunning 2-bedroom unit offers the perfect blend of comfort and convenience with two private balconies, a modern washroom, and ensuite laundry. Soak in breathtaking southeast views of the Toronto skyline from both balconies and enjoy an abundance of natural light through the floor-to-ceiling windows in the living and dining area.This unit comes complete with one underground parking space, a storage locker, and 24-hour concierge service for your peace of mind. Ideally located within walking distance to shopping, restaurants, hospitals, public transit, schools, theatres, and the family-friendly Gage Park Splash Pad. A lifestyle youll truly lovedont miss this opportunity! (id:60365)
1102 - 10 De Boers Drive
Toronto, Ontario
New Immigrant, Young Family Welcome! 2 Bedrooms & 2 Full Washrooms, 1 Parking + Locker, Water + Rogers High-Speed Internet Included. Prime Location! Minutes Walk To Downsview Go Station, 300M To Sheppard West Subway Station, 6Mins Subway Ride To Yorkdale Mall, 2 Subway Stops To York University, 29 Minutes To Union Station. 1 Min To Hwy 401. 9' Ceilings, Open Concept. Concierge, Outdoor Terrace, Dog Spa/Wash & Park, Free visitor parking. Security Monitoring From Concierge, Health Club. To All amenities and shops. Steps to Subway & Public Transportation & HWY. (id:60365)
19 - 1662 Bonhill Road
Mississauga, Ontario
Premium opportunity to establish your business in this exceptional industrial condominium office warehouse space, offering approximately1,428 sq. ft. of furnished office area with a soaring 14-foot ceiling height. The unit includes a 459 sq. ft. open mezzanine for additional storage, alongside three generous offices thoughtfully equipped with individual heat pumps for both heating and cooling. Designed with functionality in mind, the space features a kitchenette, a 2-piece washroom, and abundant natural light in the front office through large windows. Conveniently located near Highway 401, Dixie Road, and Pearson International Airport, this versatile space is perfect for taking your business operations to the next level. (id:60365)
1708 - 38 Annie Craig Drive
Toronto, Ontario
Welcome to Water's Edge! A stunning never lived in corner 2-bedroom, 1-bath suite with beautiful city & lake views. Features include 9 ft ceilings, floor-to-ceiling windows, laminate floors, quartz counters, stainless steel appliances, and a large wraparound balcony. Includes parking, locker, and ensuite laundry. Enjoy resort-style amenities: 24-hr concierge, fitness centre, pool & hot tub, sauna, billiards room, rooftop terrace, theatre, party room, and guest suites (some under completion). Perfectly located steps to Humber Bay Shores Park, waterfront trails, shops, cafes, dining, transit, and just minutes to the Gardiner Expressway/QEW. A great opportunity to enjoy luxury waterfront living with urban convenience. (id:60365)
74 North Riverdale Drive
Caledon, Ontario
The Gable House Classic (Bungalow Loft)with over 4700 square feet of finished living space perfectly nestled in one of Caledon's most desirable enclaves known as Inglewood. Backing onto ravine this home offers a serene setting with perennial gardens, limestone porch and steps, an irrigation system, with a tranquil water feature, and a lower-level walkout to a pergola retreat. Designed for comfort and versatility, the main floor features open-concept living with soaring ceilings and abundant of natural light and walkouts to porches and decks, anchored by a primary suite at the rear of the home overlooking picturesque grounds. Upstairs, you'll find two spacious bedrooms, a family room, and a four-piece bath, offering privacy and comfort for family and guests. The fully finished lower level is bright and versatile, currently measured into separate rooms but designed with an open concept that allows for flexible use. With a full bath, cantina, and walk-out, its ideal for entertaining, hobbies, or multi generational living. With three levels of thoughtfully designed space, modern functionally blends seamlessly with peaceful natural surroundings. This rare offering combines privacy, elegance, and convenience in a sought-after Caledon location. All this, just steps from Coywolf Coffee, a small market, and surrounded by endless lifestyle amenities including renowned hiking and biking trails, world class golf (The Pulpit Club, Caledon Golf & Country Club) and the Caledon Ski Club, A rare opportunity to enjoy privacy, elegance, and convenience in a highly sought-after village setting. Basement lower level rooms are all "open-concept" and measured separate from one another. (id:60365)
364 East Side Crescent
Burlington, Ontario
This impeccably designed home is just minutes from the lake and within walking distance to downtown. Every inch has been upgraded, offering designer finishes throughout. The open-concept main floor features beautiful new plank flooring, a stunning kitchen with stainless steel appliances and quartz countertops, and an ideal space for entertaining. Upstairs, you'll find three spacious bedrooms, including a primary suite with a walk-in closet and a luxurious main bathroom. The lower level includes a large rec room with oversized windows, a and ample storage, a roomy laundry area, and a powder room. Recent upgrades include all windows, furnace and AC, a 100-amp electrical panel with updated wiring, and waterproofing with a sump pump. The very private, large backyard offers a deck off the house, patio with gazebo and loads of green space, a perfect setting for gatherings. Nestled on a mature, family-friendly street, this home invites you to experience an elevated lifestyle in a welcoming community. (id:60365)
1431 Savoline Boulevard
Milton, Ontario
Be the first to call this beautifully crafted, brand-new detached home your own. Designed with a bright and functional layout, it features separate living and family rooms, four generously sized bedrooms, and three modern bathrooms. Enjoy elegant finishes throughout, including hardwood flooring on every level and a striking oak staircase. Located in one of Milton's newest and most sought-after communities, with convenient access to highways, schools, parks, and everyday amenities, offering the perfect combination of style, comfort, and location.This detached home located at 1431 Savoline Boulevard, Milton is currently for rent. It has 4 beds, 3 bathrooms, and is 2000-2500 square feet. The property was built in New. (id:60365)
1405 - 4470 Tucana Court
Mississauga, Ontario
Step into this beautifully maintained 2+1 bedroom, 2 bathroom condo, filled with natural light and designed for both comfort and style. The open concept layout includes a versatile solarium that can serve as a private home office, reading nook, or additional lounge space, all while offering breathtaking views of the city skyline. Enjoy the convenience of 1 underground parking space. Residents have access to an impressive range of amenities including an indoor swimming pool, sauna, hot tub, squash and basketball courts, gym, tennis courts, games room, party room, and 24-hour security for peace of mind. Perfectly situated in the heart of Mississauga, you're just minutes from Square One Mall, top rated schools, beautiful parks, popular restaurants, and major highways 403, 401, and 410 for an easy commute. Book your showing today! (id:60365)
262 Murray Street
Brampton, Ontario
Spacious 4-Bedroom Corner Lot Home in Prime Location! Located in a highly desirable central neighborhood, this well maintained 4-bedroom, 4-bathroom home sits on a premium corner lot with excellent access to major highways, public transit, schools, and shopping. With 2,238 sq. ft. of living space plus a fully finished basement, this home offers both comfort and versatility. The basement features a second kitchen and has great potential to be converted into a separate living space with the possibility of adding two bedrooms and creating a walk-out entrance from the generous side yard. The main floor offers two walk-outs, perfect for entertaining or multigenerational living. Enjoy the beautifully landscaped yard, ideal for family gatherings or relaxing in your own green oasis. A spacious 2-car garage completes the package. Whether you're looking for a family home or an investment opportunity, this property offers incredible potential in a location that cant be beat. (id:60365)
438 Royal West Drive
Brampton, Ontario
Welcome to 438 Royal West Drive, a beautifully upgraded 4-bedroom, 4-washroom semi-detached home with a legal 2-bedroom walk-up basement apartment, located in the prestigious Credit Valley community. Perfect for families or investors, this home offers modern living with built-in rental income potential. Carpet-free throughout and featuring 9-ft ceilings on both the main and second floors, the home exudes elegance and openness. The main floor offers a combined living and dining area with hardwood floors and pot lights, along with a separate family room featuring a fireplace and views of the kitchen. The stunning chef delight White Kitchen is equipped with Quartz countertops, stainless steel appliances, and a bright eat-in area with walkout to a private backyard and deck. A main floor laundry room adds to the home's convenience. The second floor includes 4 spacious bedrooms and 2 full baths. The primary bedroom boasts a walk-in closet and a 4-piece ensuite, while the other three bedrooms are generously sized and share a well-appointed main bathroom. The legal 2-bedroom basement apartment features a private walk-up entrance, modern kitchen with quartz counters and stainless steel appliances, a large living area, Laundry and two good-sized bedrooms with a full bathroom ideal for extended family or steady rental income. Other highlights include an extended driveway for 3-car parking, proximity to top-rated schools, parks, shopping, transit, and all major amenities. This is a rare opportunity to own a versatile, move-in ready home in one of Brampton's most desirable neighborhoods. (id:60365)
1476 Rose Way
Milton, Ontario
Welcome to this luxury Primont-built end-unit townhome offering nearly 2000 sq. ft of elegant living space in one of the most desirable locations on the Milton-Oakville border. Featuring 4 spacious bedrooms, 9 ft ceilings, oversized windows, and a rare oversized backyard, this home is perfect for families seeking both comfort and style. The city-approved legal 2-bedroom basement permit provides excellent potential for rental income or extended family living. Close to new schools, parks, shopping at Ridgeway Plaza, and just minutes to Oakville & Burlington. A true blend of luxury, space, and investment opportunity , don't miss it! Extras: Stainless steel appliances, upgraded washrooms, interlocking in backyard, premium lot, legal 2-bedroom basement permit. (id:60365)
552 Farwell Crescent
Mississauga, Ontario
Welcome to Your Dream Home in Mississaugas Most Desirable Neighbourhood This beautifullyupgraded 5-bedroom, 4-bathroom detached home perfectly combines elegance, comfort, and modernliving. Nestled on a quiet, family-friendly street, its just minutes from Square One ShoppingCentre, Hwy 403, and GO Transit, offering unparalleled convenience.Step inside to a bright, open-concept layout with maple hardwood and tile floors, expansivesun-filled windows, and sophisticated pot lighting throughout. The chef-inspired kitchen is atrue masterpiece, featuring marble countertops, premium stainless-steel appliances, customcabinetry, and stunning California lighting. Enjoy serene views of the backyard through thekitchen window as you prepare meals, or relax in the inviting family room by the fireplace.Separate living and dining areas provide the perfect space for entertaining guests in style.Upstairs, discover four large and spacious bedrooms bathed in natural light from a skylight,creating a warm and airy ambiance. The luxurious primary suite includes a generous walk-incloset and spa-like ensuite, while the additional bedrooms offer ample space for family,guests, or a home office.The fully finished basement adds a fifth bedroom and an entertainers dream with a high-endbar, recreation lounge, and built-in sauna. A separate porch provides private access to thebasement, ideal for in-laws or tenants, with rental income potential.Step outside to your own private backyard oasis featuring a rare, oversized vinyl waterproofdeck, mature trees, beautifully landscaped gardens, and a greenhouse perfect for relaxing,entertaining, or enjoying summer evenings.Additional features include a central vacuum system, double-car garage with extended driveway,convenient main-floor laundry, and walking distance to top-rated schools, parks, andrecreational trails.This home is a perfect blend of luxury, functionality, and location a rare opportunity tolive in one of Mississauga's finest neighborhoods. (id:60365)
2901 Gardenview Crescent
Mississauga, Ontario
Welcome to this beautifully updated detached family home in a highly desirable Mississauga neighborhood, featuring a brand new legal two-bedroom basement apartment (2024) ideal for rental income or multigenerational living. Over the years, the owners have invested in thoughtful upgrades including new windows (2024), all new appliances upstairs and downstairs (2024), a newer roof, and an updated furnace and A/C (2016) for efficiency and comfort. Inside, the kitchen has been renovated with modern cabinetry and countertops, bathrooms upgraded with quality fixtures, and flooring refreshed for a warm, cohesive feel. Additional improvements such as fresh interior and exterior paint, stylish light fixtures, landscaping, and driveway upgrades further enhance curb appeal. Combining style, comfort, and functionality, this move-in-ready home is perfectly located close to schools, parks, shopping, and transit, offering everything a modern family needs. (id:60365)
12 - 4200 Kilmer Drive
Burlington, Ontario
Client RemarksPeaceful and private townhome backing onto Tansley Woods. This home feels like a cottage in the city. Located on a Cul De Sac with mature trees, a serene ravine, walking trails, a park, baseball diamond, basketball court, soccer field, pickleball court, and a community centre all at your doorstep.Two designated parking spots directly in front of unit. Dark hardwood floors throughout. freshly painted stairs, trim, laundry, and deck. Motorized semi-private and blackout blinds on main level. Keyless entry, ring doorbell and nest thermostat, Bright kitchen with bay window. Comfortable combined living and dining space with French doors leading to beautiful backyard with floating deck. Two spacious bedrooms - primary with stunning vaulted ceiling, remodelled closet, and ensuite washroom privilege. Finished basement with large laundry room and lots of storage space. (id:60365)

