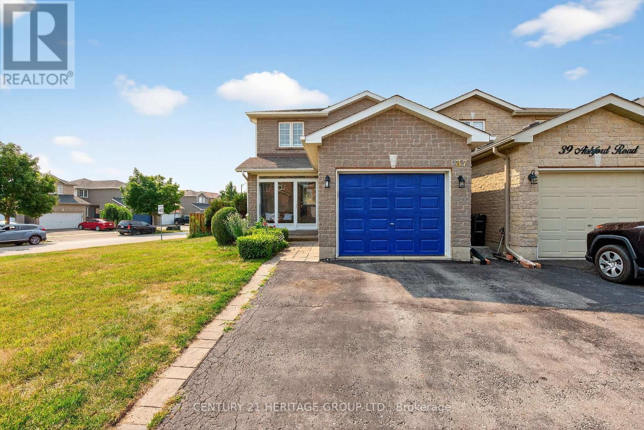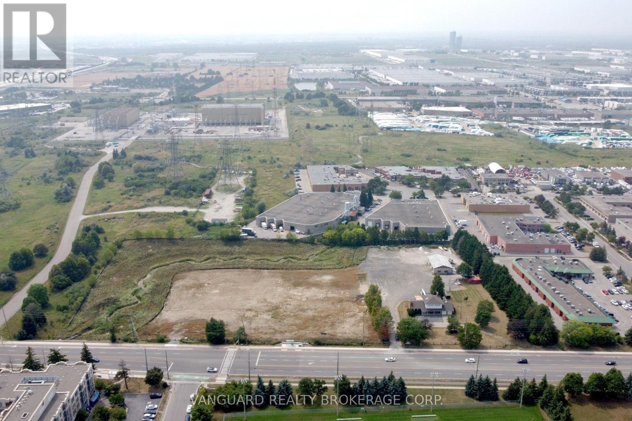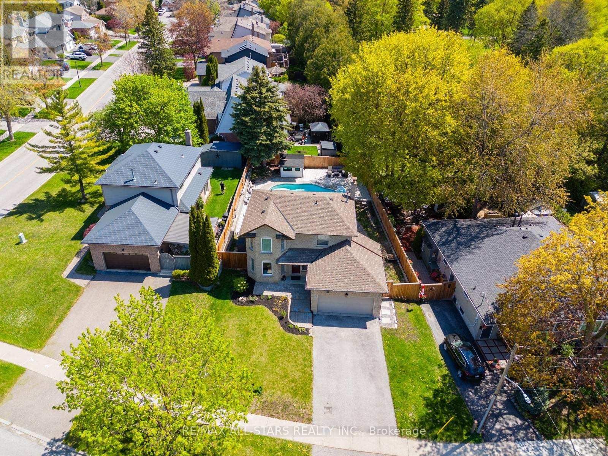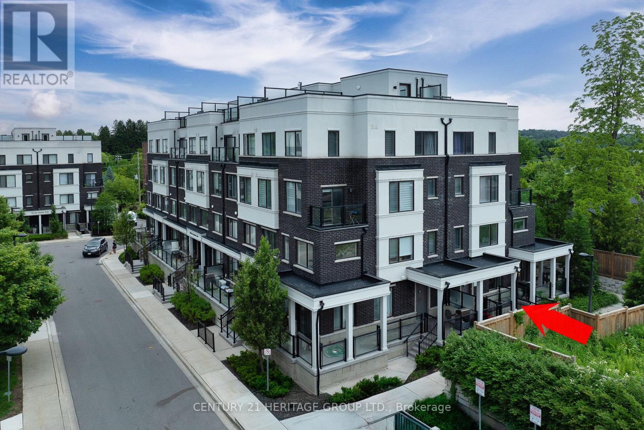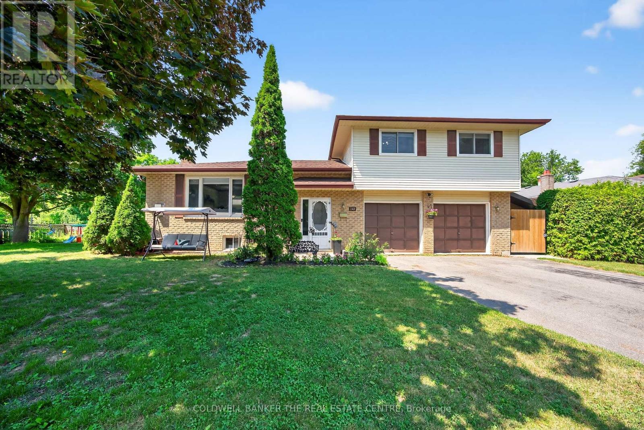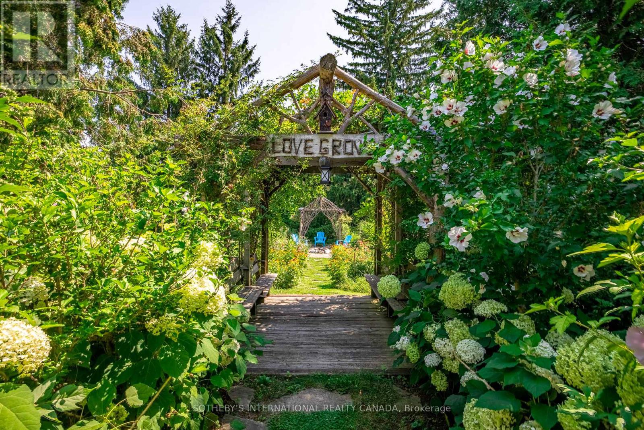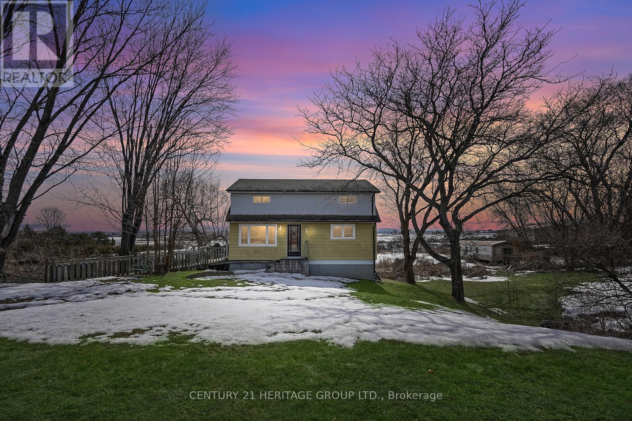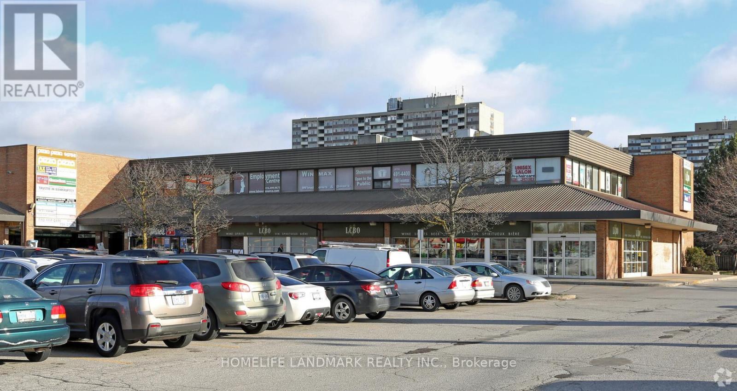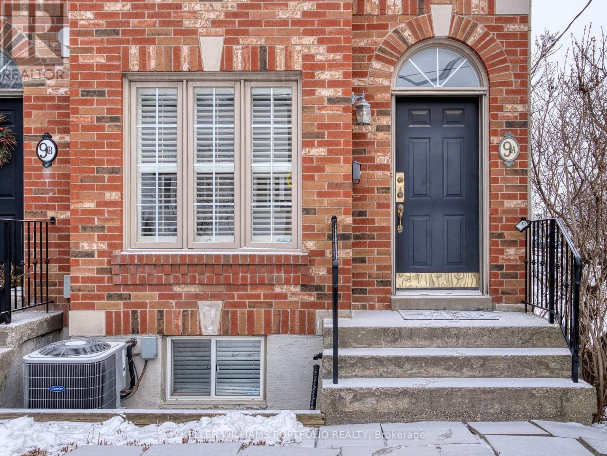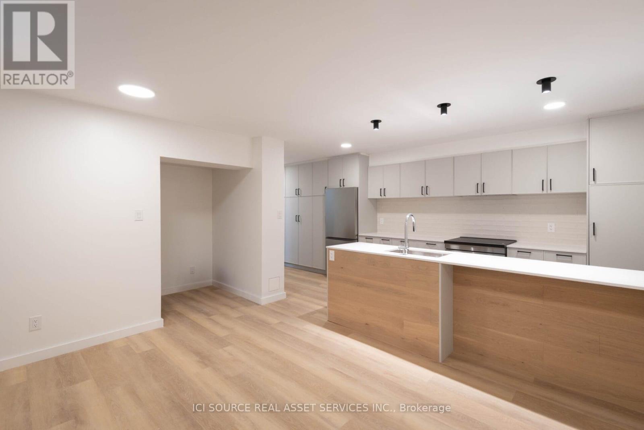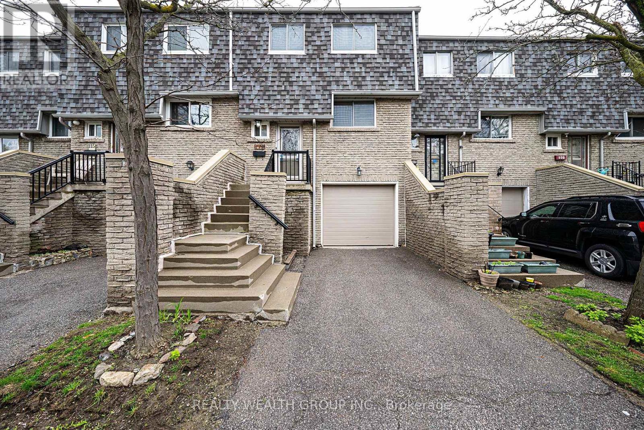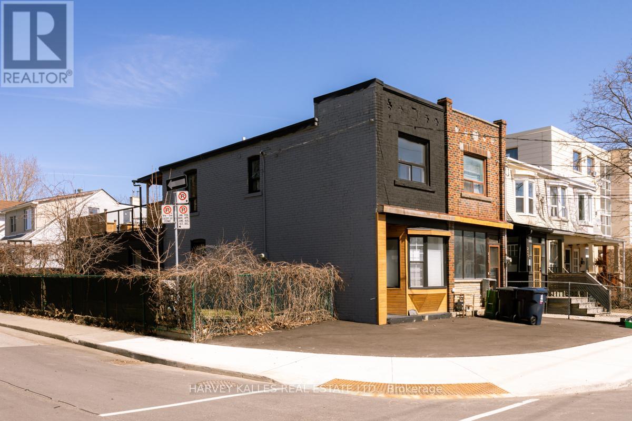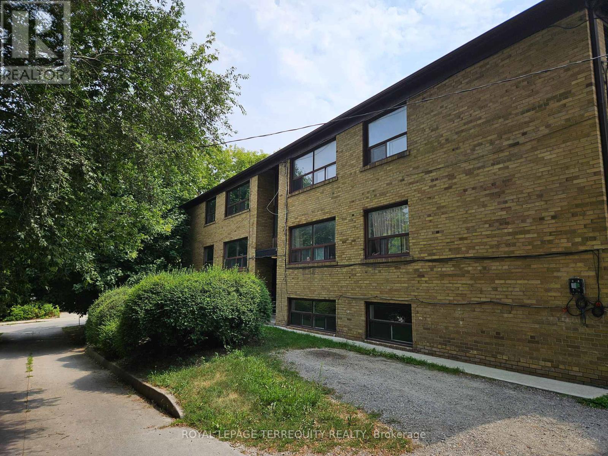227 Southview Road
Barrie, Ontario
One of the cheapest detached homes in Barrie NOT holding offers. Location, location, location! Nestled in the heart of peaceful Minet's Point, this charming bungalow is full of potential and ready for you to make it your own. Surrounded by beautiful mature trees and situated in a tight-knit community where the neighbours are amazing, this is the perfect place to raise a family. Just a short walk to the lake, local parks, and the ice cream shop. This home offers that rare small-town feel while still being close to all the conveniences of city living. No two homes are the same in this character-filled neighbourhood, giving each property its own unique charm. Set on a great-sized lot, this family-sized home features a separate entrance, offering excellent in-law suite potential or space to create a custom layout to suit your needs. Major upgrades have already been done, including a metal roof (2022), stone front porch and gardens (2018), and an interlock driveway (2018) a perfect blend of curb appeal and durability. The home is powered with a 200-amp electrical panel, giving you flexibility for future renovations, like an in law suite and potential rental income! Don't miss this incredible opportunity to own a home in one of Barrie's most beloved lakefront communities. Whether you're looking to settle down or invest, this is your chance to build something special in Minet's Point! (id:60365)
8 Tivoli Avenue
Richmond Hill, Ontario
Welcome to 8 Tivoli Avenue in Richmond Hill, a grand and elegant 5-bed, 5-bath residence that blends classic sophistication with tasteful modern updates. This stunning home showcases a dramatic double-height foyer, complete with a sweeping oak staircase, and a functional layout ideal for both family life and entertaining. Set on a tree-lined street, this expansive residence showcases thoughtful renovations and modern finishes throughout. Inside, the grand curved staircase welcomes you to a spacious layout perfect for family living and entertaining. The sunlit living and dining areas boast large windows and classic crown mouldings. The chef-inspired kitchen features granite countertops, stainless steel appliances including a new fridge, and a bright breakfast area with views of the serene, landscaped backyard. The main level also includes a sophisticated office with custom-built cabinetry and a cozy family room complete with a brick fireplace and wood accents. Upstairs, 5 expansive bedrooms provide space and comfort for the whole family, including a primary suite with a large walk-in closet, 5pc spa-like ensuite, and seating area. The walk-up basement, with its separate entrance, offers incredible versatility as a recreation space, bar area, or potential in-law suite. Step outside to a private backyard oasis with in-ground sprinklers, mature trees, and interlocking stone pathways leading to a newly stained deck, perfect for outdoor gatherings. The entire home has been freshly painted, including walls and kitchen cabinetry, complemented by all-new lighting on the first and second floors as well as the kitchen ceiling. Enjoy the elegance of new hardwood floors on the second level, new basement laminate flooring, and plush new carpet on the stairs. The upstairs washroom features a brand-new cabinet surface, and both the basement bathroom and main floor powder room have been fully renovated with stylish, contemporary finishes. (id:60365)
37 Aishford Road
Bradford West Gwillimbury, Ontario
Welcome to 37 Aishford Road! An immaculate 3 bedroom, 3 bathroom detached home with a finished basement located on a gorgeous corner lot on a family friendly street in the heart of Bradford. This two-storey link home offers 1,326 square feet of living space above grade (as per MPAC), plus a finished basement - ideal for growing families, first-time buyers, or downsizers seeking both comfort & function. The main floor features a bright, open concept living room/dining room with updated flooring, pot lights, and a walkout to the fully fenced backyard. The updated eat-in kitchen includes elegant cabinetry, granite counters and a pantry. A convenient 2 piece powder room & a screened in front porch complete the main level. Upstairs, you'll find three spacious bedrooms, including a primary suite, and a large 4-piece bathroom. The finished basement offers a versatile rec room, a 3 piece bathroom, a dedicated laundry area, cold room and additional storage. Situated on a premium lot, this fabulous home includes a fully fenced backyard with gardens and stunning green space for entertaining or relaxing outdoors. The private driveway and attached garage offer plenty of parking. Ideally located just minutes from local schools, parks, splash pad, shopping, GO Transit, and Highway 400. Show with complete confidence. ** This is a linked property.** (id:60365)
473 Apple Blossom Drive
Vaughan, Ontario
Welcome to 473 Apple Blossom Dr A Spacious 4-Bedroom Home in the Heart of Thornhill Woods! This well-maintained family home offers a bright and functional layout, featuring an updated kitchen with stainless steel appliances and a large dining room perfect for hosting family gatherings, dinner parties, or holiday meals. The main floor flows seamlessly into the living areas, creating a warm and inviting space for both daily living and entertaining. Upstairs, you'll find four generous bedrooms, while the finished basement adds incredible flexibility with two additional rooms, a large rec room, and even a second kitchen ideal for extended family, hosting, or extra meal prep space. Located in the desirable Thornhill Woods community, with easy access to schools, parks, shopping, and transit. (id:60365)
7370 Martin Grove Road
Vaughan, Ontario
Unique opportunity to lease a secure and versatile property ideal for contractors or similar businesses. Situated on approximately 1.2 acres, this gated property offers a combination of office, shop, and yard space. The shop provides ample room for equipment storage, repairs, or light industrial use, while the home, can be used for office or administrative functions. The gated yard allows for secure vehicle parking, material storage, or additional work areas. Conveniently located with excellent access to Highways 407 and 427, providing easy connectivity across the GTA. (id:60365)
1704 - 2916 Highway 7 Road
Vaughan, Ontario
Welcome To This Gorgeous 1 + Den & 2 Bath Suite! Floor To Ceiling Windows Allows Natural Light To Flow Effortlessly Throughout This Unit. Modern Yet Tasteful Finishes Include Laminate Floors, Smooth Ceilings, Pot Lights, Quartz Countertops & Stainless Steel Appliances. Enjoy Unobstructed North West Views From The Privacy Of Your Own Balcony. Premium Location In Close Proximity To Major Highways, Subway Station & Vaughan Mills Shopping Centre. (id:60365)
4 Dersingham Crescent
Markham, Ontario
Charming 4-Bedroom Detached Home in a Well-Established Neighbourhood. Located in a quiet, family-friendly neighbourhood just minutes from Don Mills, Steeles, Hwy 404, and Hwy 401, this well-maintained, owner-occupied detached home offers comfort, convenience, and character. The main floor features a spacious layout with a separate living room, dining room, and kitchen. The kitchen includes a cozy breakfast area with a walk-out to the beautifully landscaped backyard, ideal for morning coffee or weekend gatherings. Upstairs, you'll find four bright and airy bedrooms, all filled with natural light throughout the day. The primary bedroom boasts a private ensuite bathroom for your comfort. The finished basement offers an ideal space for entertaining, complete with a built-in bar, sauna, and ample storage areas. The backyard is well cared for and includes a large storage shed, offering both beauty and functionality. Perfect for first-time home buyers or those looking to downsize, this property blends timeless charm with practical living in a prime location. ** This is a linked property.** (id:60365)
155 Willow Lane
Newmarket, Ontario
Welcome to 155 Willow Lane a beautifully updated, move-in-ready family home nestled in the heart of Newmarket! This impressive property offers 3+1 bedrooms, 4 bathrooms, a fully finished basement, and a private backyard oasis featuring an inground heated pool.The curb appeal is undeniable with a spacious driveway, professionally landscaped front yard, and elegant stone steps leading to the front entrance. Inside, you'll find numerous modern upgrades including luxury vinyl plank flooring, sleek light fixtures, and pot lights throughout.The formal living and dining areas are highlighted by a stylish accent wall, creating an ideal space for entertaining. The updated eat-in kitchen boasts stainless steel appliances, granite countertops, and a classic tile backsplash. Step down into the cozy sunken family room complete with a charming brick fireplace. A modern powder room completes the main floor.Upstairs, the oversized primary suite offers a walk-in closet and a private 3-piece ensuite. Two additional generous bedrooms share a well-appointed 4-piece bathroom.The finished basement adds excellent versatility with a spacious rec room, a fourth bedroom, a 3-piece bathroom, and plenty of storage, perfect for a home office, growing family, or multigenerational living.Step outside to your own backyard retreat featuring a large kidney-shaped heated pool, a poolside cabana, patio space, and a grassy area ideal for play or relaxation. Brand-new interlocking (2024) adds a sleek and modern finish to the outdoor space.**Location is key**just minutes from Upper Canada Mall, top retailers, grocery stores, Southlake Hospital, and the vibrant Main Street Newmarket. Families will appreciate the proximity to excellent schools and nearby parks, while commuters benefit from easy access to the Newmarket GO Station and Highway 404. Recent Updates: Fence (2022), Roof Shingles (2020), Gutter System (2021), Windows (2021), Vinyl Flooring (2022), Backyard Interlocking (2024). (id:60365)
3985 Stouffville Road
Whitchurch-Stouffville, Ontario
Completely Renovated 3-Storey Building On 2+Acre Land With Pond, Was Legal Triplex With Separate Entrances & Partial Finish Basement, M/F 9'Ceiling, Hardwood Thruout Most Principle Rooms, Oak Stairs, Granite Kitchen & Marble Baths, Stained Glass Windows, Overlooking Field & Pond, Watching Sunrise & Sunset, Country Living By The City, Closed By Highway & Public Transit, Suits Both Owner Occupied & Investor For Steady Rental Income, Lots Of Potential. (id:60365)
Main - 92 Tupper Street W
New Tecumseth, Ontario
Spacious Main Level Of Legal Duplex Located Within The Desirable Community Of Alliston! Situated On A Massive 54 x 165 FT Lot, This Property Provides 2 Large Bedrooms, 1 Full Bathroom, 2 Parking Spaces On The Driveway, & Approximately 900 Sq Ft Of Living Space! Open Concept Layout Provides Spacious Kitchen, Living, & Dining Areas! Large Windows Provide Tons Of Natural Light! Spacious 4-Piece Bathroom! Shared Use Of The Massive Backyard Provides An Awesome Exterior Space! Shared Laundry! Close Proximity To Schools, Parks, Shopping, Highway 400, Hospital, Honda Plant, Baxter Plant, & Much More! Tenant To Pay The Cost Of 70% Of All Utilities Required On The Premises. (id:60365)
Lower - 596 Woodbridge Avenue
Vaughan, Ontario
Spacious 2-Bedroom Suite in Prime Family-Friendly Area. The lower 3 levels of a 5-level backsplit home, offering a unique layout with 2 floors above grade and a walkout to a large backyard backing onto peaceful green space. This spacious unit features 2 bedrooms, 2 full bathrooms, a generous eat-in kitchen, and a full laundry room. The lower level has been recently renovated, providing modern comfort and a great family/recreation room. Ideal for small families, couples, or professionals looking for a quiet, well-connected neighborhood. Located just down the street from Market Lane, you're within walking distance of grocery stores, cafés, restaurants, and schools. Enjoy the gorgeous walking trail only steps away, complete with parks and tennis courts (coming soon). Ample storage. One Driveway Space included. Internet Included. (id:60365)
27 - 200 Alex Gardner Circle
Aurora, Ontario
Welcome Home To This Rarely Offered 3-Bedroom Main Floor Corner Townhome With A Private Gated Entrance And Large Wrap-Around Porch --Feels Like A Semi! *Walk Right Into Your New Home With Minimal Stairs For Ultimate Convenience. *This Bright And Spacious Condominium, Built By The Highly Reputable Treasure Hill, Offers The Perfect Blend Of Comfort And Style. *Enjoy A Cozy Morning Coffee Or Unwind At The End Of The Day On Your Oversized Private Terrace. *Featuring 9-Foot Ceilings And Sleek Laminate Flooring Throughout, This Home Is Designed To Impress *The Modern Kitchen Showcases Stainless Steel Appliances, Quartz Countertops, A Large Center Island, And Custom Cabinetry Offering Ample Storage In A Functional Open-Concept Layout with Heated Floors on Main Level *A Beautiful Stained Oak Staircase Adds A Touch Of Elegance And Warmth *The Generously Sized Primary Bedroom Includes A 3-Piece Ensuite Bathroom And Double Closets. *Two Additional Bedrooms Provide Ideal Space For Family, Guests, Or A Home Office. *Located Conveniently Near The Stairs To The Underground Garage, This Unit Includes One Parking Space And An Adjacent Storage Locker For Easy Access. *Outdoor Visitor Parking Is Also Available For Your Guests. *Set In A Highly Sought-After Neighbourhood, Youll Enjoy Seamless Access To The Entire GTA. *Just Steps Away From The Aurora GO Station, Yonge Street, VIVA Transit, Shops, Restaurants, Dollar Store, Parks, Highly Rated Schools, And More. *Do Not Miss This Rarely Available Opportunity To Own A Stunning Ground-Level Townhome With Exceptional Features And Location! (id:60365)
3971 Guest Road
Innisfil, Ontario
Top 5 Reasons You Will Love This Home: 1) Vast and fully fenced lot offering an abundance of outdoor space, perfect for entertaining or gardening, complete with a multi-purpose storage shed, ready to accommodate all your needs and ideas 2) Step inside to a spacious main level featuring a spacious dining and living area, bathed in natural light and complete with a glass sliding door walkout into the backyard deck, perfect for soaking up the sun 3) Charming five bedroom, ranch bungalow beautifully situated in the highly sought-after Guest Road of Innisfil, offering both comfort and convenience in a serene setting 4) Incredible opportunity for multi-generational living or potential income with a fully finished in-law suite in the basement with a private entrance, offering the ultimate privacy 5) Enjoy the prime location with proximity to essential amenities, including a variety of restaurants, Friday Harbour, shopping centres, vibrant entertainment options, with easy access to Highway 400, you'll find commuting a breeze 1,910 fin.sq.ft. Age 52. Visit our website for more detailed information. (id:60365)
118 - 8188 Yonge Street
Vaughan, Ontario
This brand-new 1,273 sq.ft. commercial unit is situated on the main floor of the prestigious 8188 Yonge Street luxury development offering unmatched visibility and foot traffic in one of the GTAs most sought-after corridors.Boasting exceptional Yonge Street frontage and prime signage opportunities, this high-exposure space is ideal for businesses looking to establish a strong presence in a vibrant and affluent neighbourhood. The location is second to none just minutes from Highway 407, major transit routes, and directly across from thriving retail plazas. The surrounding area continues to see rapid residential and commercial growth, ensuring a steady stream of potential customers and long-term value for investors and end-users alike.This versatile unit can be fully customized and built out to suit a wide variety of uses including retail, medical, wellness, or professional office space. Whether youre a business owner seeking a flagship location or an investor looking for a high-demand rental asset, this property delivers both flexibility and future upside.The unit includes three exclusive-use underground parking spaces, with the option to rent a fourth providing convenient access for staff and clients. With high ceilings, floor-to-ceiling windows, and a premium architectural design, the space offers an elevated environment that reflects the prestige of the building itself.Don't miss this unique opportunity to secure a premium commercial unit in a landmark development at the heart of a growing community. Immediate possession available bring your vision and build your business in one of the most dynamic locations north of Toronto. (id:60365)
31 King Street W
Uxbridge, Ontario
This beautifully maintained 1 1/2 - storey detached home offering 3 bedrooms and 3 bathrooms is the perfect choice for first-time buyers, investors, or entrepreneurs looking for a unique property in the heart of Uxbridge. With a C3 commercial design, this home doesn't just offer a warm and stylish living space, it also unlocks endless potential for a home-based business or income-generating venture. Step inside to discover a thoughtfully renovated interior that blends modern updates with timeless character. A freshly updated mudroom offers a practical and stylish transition space, keeping the home tidy while adding extra storage and organization. The cozy living space is anchored by a stunning fireplace, perfectly framed by a shiplap accent wall that adds a touch of farmhouse chic. This warm and inviting area is ideal for relaxing evenings or entertaining guests in style. The newly renovated kitchen boasts contemporary finishes, upgraded cabinetry, and quality appliances ready for you to cook, entertain, and enjoy. One of the standout features of the home is the gorgeous front porch, perfect for morning coffee or unwinding after a long day. Its charming curb appeal adds character and creates an inviting welcome for both the homeowner and guests. What sets this property apart is its commercial zoning, allowing for a wide range of potential uses. Whether you're looking to run a professional office, boutique, studio, or simply hold onto a valuable piece of mixed-use real estate, the opportunities here are vast. This home is situated in a prime location, providing a peaceful retreat while still being close enough to the heart of Uxbridge to enjoy its vibrant community. Uxbridge is known for its friendly atmosphere, excellent schools, and beautiful surroundings, making it the perfect place to raise a family or settle down for those who appreciate the balance of suburban tranquillity and proximity to city amenities. (id:60365)
29 Sharpe Crescent
New Tecumseth, Ontario
Welcome to this 1,810 sq ft end-unit townhome in a quiet, family-friendly neighbourhood. Bright and spacious with California shutters throughout, large windows, and dimmable pot lights that create the perfect ambiance. The stylish kitchen features dark cabinetry, stainless steel appliances, and a large island ideal for cooking and gathering. Enjoy meals in the sunny breakfast area with a walkout to the backyard. Upstairs, relax in the primary bedroom with private ensuite and generous closet space, plus two additional bedrooms, a full bath, and convenient second-floor laundry. Exterior pot lights add a touch of charm. Close to parks, schools, shopping, and all the essentials your family needs. (id:60365)
2220 Richardson Street
Innisfil, Ontario
Welcome to 2220 Richardson Street, Innisfil Your Perfect Family Retreat! Nestled in a quiet, family-friendly neighbourhood, this beautifully maintained home offers the perfect blend of comfort, space, and convenience. Featuring a total of four bedrooms and three of bathrooms, this property sits on a generous lot and is ideal for growing families, retirees, or investors looking for a solid opportunity in a thriving community. Step inside and be greeted by a bright and airy layout with open-concept kitchen, large windows, and beautiful flow of natural light. The heart of the home is the spacious kitchen with modern appliances and ample cabinetry, flowing seamlessly into the dining and living areas perfect for entertaining or cozy nights in. Enjoy the outdoors with a private backyard, ideal for barbecues, gardening, or letting the kids play freely. The large driveway provide plenty of parking and storage. Located just minutes from schools, parks, shopping, and beautiful Lake Simcoe, this home offers the best of Innisfil living. Whether you're commuting to the city or enjoying a relaxed lifestyle close to nature, 2220 Richardson Street delivers on every level. (id:60365)
242 East Street
East Gwillimbury, Ontario
Charming side-split home in Holland Landing, located on a quiet dead-end street. This meticulously maintained residence offers a functional floor plan with 3 generously sized bedrooms, 2 full bathrooms, an oversized double car garage, and a finished basement perfect for entertaining. Situated on a desirable corner lot, this home is ideal for those seeking minimal exterior maintenance. Train enthusiasts will appreciate the delightful view of the neighbor's detailed outdoor train display. Recent upgrades include: 24,000 BTU ductless Air Conditioner/Heat pump (2021) provide more heating options; Rear Sliding Door (2021); Upper level bathroom renovation (2018); Hardwood floors in Bedrooms (2017); Roof & upper Windows (2015) + more. This home is an excellent opportunity for those looking to downsize or first-time home buyers seeking a detached home at an affordable price. (id:60365)
80 Centre Street
King, Ontario
Tucked away on a quiet cul-de-sac, this exceptional 1/2 acre property offers a private oasis in the charming village of Schomberg. Surrounded by mature trees and magical gardens, this side-split home provides a serene escape with an incredible sense of privacy. Arbors lead to the perfect fire-pit for evening conversation and star-gazing. An apple tree and swing bring you back to earlier days. This home has been updated throughout the years and includes a more open floor plan in the common areas. The lower level includes a second kitchen and fireplace. Every window has a view to the garden as the sun moves around the property. A pleasant walk from your doorstep, you'll find yourself on Main Street, where the best of village life awaits. Enjoy a leisurely morning at one of the local coffee shops, grab a bite at a delightful restaurant, and soak in the small-town charm that makes this community so special. This unique property seamlessly blends the tranquility of a country retreat with the convenience of village amenities. Its the perfect setting for those who desire peace and quiet without sacrificing easy access to a vibrant, welcoming community. Come discover the private haven that awaits you. (id:60365)
42 Paisley Drive
Bradford West Gwillimbury, Ontario
Welcome to this stylish corner townhouse in the heart of Bradford, offering beautiful city views and a prime location near schools, restaurants, transit, and local shops. This 3-bedroom, 3-bath home features garage access, an open-concept layout with a seamless flow between the kitchen, living, and dining areas, and a walkout balcony perfect for entertaining. Upgrades include engineered hardwood flooring, a modern kitchen with backsplash, upgraded cabinetry, range hood, and elegant countertops. The primary bedroom features a Juliette balcony, a double-sink vanity, and a glass-enclosed shower with mosaic tile accents. Zebra blinds and other thoughtful finishes complete this move-in ready home filled with comfort and style. (id:60365)
963 Canal Road
Bradford West Gwillimbury, Ontario
963 Canal Rd Country Living with Scenic Canal Views Escape to tranquility on this stunning 1.7-acre property featuring a spacious 4+1 bedroom home with picturesque canal views. The finished walkout basement boasts a large rec room, an extra bedroom, and plenty of storage, making it perfect for extended family or entertaining. The main floor offers two generous bedrooms, including one with a walk-in closet, and a full bath. Upstairs, you'll find two additional oversized bedrooms, including a master retreat with double closets and serene canal views, plus a 4-piece bath for added convenience. This home is equipped with 200-amp service, a roof updated in 2010 with a 50-year warranty, and a basement refresh completed between 2014-2019. Enjoy the beauty of nature while being just minutes from local amenities and Highway 400. Bonus 40-ft container on-site for extra storage. Don't miss out on this rare opportunity for peaceful country living with modern conveniences! (id:60365)
101 Fimco Crescent
Markham, Ontario
Gorgeous 3 Bedroom" Semi-Detached "In The Desired Prime Location In Markham!Lots Of Upgrades Including Modern Built-In ElectricFireplace, Quartz Counter Top And Stainless Steel Appliances In The Kitchen. New Chandelier And New Window Coverings, Open Concept KitchenWith Breakfast Area. Beautiful Backyard With Patio Stone, No Grass, Garage Direct Access To House, Close To Go Station, Shopping Malls, Schools,Hospital, Park. Top Ranked School. (id:60365)
21 Spragg Circle
Markham, Ontario
The best part of summer is seeing the grandkids enjoy our inground pool. From their laughter and giggles to the swimming game competitions, the atmosphere is unbeatable. While I barbecue lunch on the oversized composite deck that overlooks our backyard oasis, Sunday family time feels amazing. The kids are visiting for the weekend, so we've made plans to take them to Love Gelato this evening. The early evening stroll to Markham Main Street is always pleasant, and it makes us feel so connected. Tonight will be game night in the fully finished basement. Fortunately, they can all run downstairs to take showers and freshen up in the three-piece ensuite bathroom. As we prepare snacks in our modern, fully renovated kitchen with quartz counters and a bar area that overlooks the family room, spills and thrills are no problem, thanks to the engineered hardwood flooring that is perfect for family living. Choosing engineered hardwood throughout was the best decision we've ever made. Fresh sheets on all three bedrooms, along with their toiletries in the guest bathroom, make visiting the grandparents seamless. Living here is not just a home; it's a lifestyle. Welcome to Markham Village at 21 Spragg Circle, you belong here! ** This is a linked property.** (id:60365)
392 Stouffer Street
Whitchurch-Stouffville, Ontario
*PRICE DROP -> WHY PAY FOR A TOWNHOUSE WHEN YOU CAN..........Watching the kids play in the backyard from my sunroom windows is absolute bliss. Beverage in hand, enjoying a little downtime before we head out for a stroll down Main Street Stouffville to visit Baskin Robbins for a sweet treat. Living here has truly been a delight!With amazing neighbours and an abundance of parks and trails nearby, raising a family feels seamless. Tomorrow is a big day the designer is coming by for a consultation to discuss the potential expansion of our home. With such a large lot, there's incredible potential to turn this cozy stunner into a true villa masterpiece. For now, the gleaming hardwood floors and modern kitchen upgrades make every day feel special.They're calling for severe rain this week, but were resting easy knowing our 2020 roof was redone with care and craftsmanship. I'm also excited about the artisan woodwork being created in the detached workshop/garage there's so much space in there that he can spend countless hours honing his craft.With two spacious bedrooms plus a home office upstairs, and walking distance to all our favorite Main Street shops, life at 392 Stouffer is nothing short of delightful.You belong here. (id:60365)
8350 Martin Grove Road
Vaughan, Ontario
Welcome to your ideal multigenerational home in the heart of West Woodbridge! This impressive 2-storey detached home offers an elegantly renovated living space, thoughtfully designed to accommodate families of all sizes. The metal roof is a plus! Featuring a beautiful kitchen overlooking the living room making it perfect for hosting, 4 spacious bedrooms upstairs and a finished basement that includes 2 separate 1-bed 1-bath units. The setup is perfect for extended family, guests, or even future rental income potential. Located in a prime neighborhood, this property is conveniently situated near highways, schools, parks, shopping, and all essentials for everyday living. Do not miss this opportunity to make this your next home! (id:60365)
003 - 2930 Finch Avenue
Toronto, Ontario
Ground Floor Retail Space Prime Location at Finch & Victoria Park. Surface parking available. This space is becoming available due to the current tenant Beer Store closing. The property features numerous anchored retail businesses on the ground floor. Flexible unit sizes from 1,000 sq. ft. to 3,800 sq.ft. Close to Hwy 401 & 404, with convenient public transit access. Ample surface parking available. Suitable for a wide variety of uses, ideally suited for a restaurant. (id:60365)
9a Woodfield Rd Road
Toronto, Ontario
Welcome To 9A Woodfield Rd. 3-Storey Victorian-Style Freehold Townhouse, 2 Bedroom, 2 Bathroom Located Between The Heart Of Leslieville And The Beaches. Included are 9ft Ceilings, Hardwood Flooring in Lower Level Rec Room, Main Floor Family Room, Kitchen and Dining. Walk out to Balcony from the Open Concept Kitchen and Dining Room, and Cozy Gas Fireplace in Family Room. Primary Bedroom With 4pce Ensuite And His/Hers Double Closets. Broadloom In Living Room and All Bedrooms. Fully Finished Lower Level Rec Room, 2pce Washroom, Laundry, and Side Door Separate Entrance. Also included are A Crawl Space For Extra Storage, Central Vacuum & Equipment, Central Air Conditioning, Sump Pump and Back Flow Valve, and Private Rooftop Deck To Enjoy This Serene Neighbourhood. Walking Distance to Tennis Courts, Green Spaces, Parks, ie Woodbine Park and Woodbine Beach, With only a 12-Min Walk To The Boardwalk, Steps To Public Transit, And a Great Selection Of Cafes, Restaurants And Shops Along Queen Street. Homeowners Association Annual Fee of Approx. $500 for Snow Removal and Minor Repairs. (id:60365)
H - 50 Mcgee Street
Toronto, Ontario
Bright, Spacious, and Thoughtfully Designed 1 Bedroom. This brand new 1 bedroom, 1 bathroom basement suite offers tall 8.5 ceilings, an expansive open-concept living room, and cleverly integrated storage throughout. The suite features: - A modern kitchen with full-height cabinetry, matte black hardware, sleek stone counters, and a spacious island with integrated sink. -Energy-efficient stainless steel appliances and a minimalist backsplash-Hardwood floors, clean lines, and natural finishes throughout-Bright windows in every major room, drawing in daylight-Private entry, ideal for added independence and ease of access-A dedicated home desk nook and custom millwork closet-Discreet air-source heating and cooling, quietly maintaining your comfort year-round All of this is nestled in the heart of Leslieville, just steps to green parks, top restaurants, and excellent transit connections. This lower-level unit delivers exceptional livability and privacy without sacrificing light, height, or style.*For Additional Property Details Click The Brochure Icon Below* (id:60365)
22 Ziibi Way
Clarington, Ontario
Exquisite 3+1-bedroom, 3-bathroom End Unit Treasure Hill - T1 Corner model residence. *2610 sqft* plus finished basement. *Finished basement apartment direct from builder, with stainless applncs, washer and dryer unit, full kitchen, 3 pc bathroom and separate bdrm*Total of 10 appliances (5 at main/upper as well)* *Closing 30-90/120 days, closing anytime* Fully finished lower-level apartment with two separate municipal addresses and separately metered utilities *(excluding water)* perfect for rental income. Featuring oversized basement windows for ample natural light. **Builder inventory! These are selling quick, and at great prices! ... only a few left** The main floor invites you into an expansive open concept great room. The kitchen is a culinary haven tailored for any discerning chef. Ascend to the upper level and discover tranquility in the well-appointed bedrooms, each designed with thoughtful touches. The master suite is a true sanctuary, offering a spa-like 4 piece ensuite and a generously sized walk-in closet. (id:60365)
1366 Canfield Street
Oshawa, Ontario
Refined contemporary living in this brand new from the builder exquisite 3-bedroom, 3-bathroom Treasure Hill residence the Cameron model, Elevation B1. Spanning *1850 sqft*, the main floor invites you into an open concept great room. The kitchen is a culinary haven tailored for any discerning chef. Ascend to the upper level and discover tranquility in the well-appointed bedrooms, each designed with thoughtful touches. Oversized master suite offering a spa-like 4 piece ensuite and a generously sized walk-in closet. **EXTRAS** Located in a convenient community near amenities, schools, and parks, this Treasure Hill gem offers a simple and stylish modern lifestyle. ***Closing available 30/45/60 tba** (id:60365)
1519 Wheatcroft Drive
Oshawa, Ontario
Last oppurtunity to purchase a brand new freehold townhouse from the builder. Exquisite 3-bedroom, 2-bathroom Treasure Hill residence the Ashton model, Elevation U1-A1. Spanning *1215 sqft*, the main floor invites you into an open concept great room. The kitchen is a culinary haven tailored for any discerning chef. Ascend to the upper level and discover tranquility in the well-appointed bedrooms, each designed with thoughtful touches. Oversized primary bedroom suite with oversized sized walk-in closet. **EXTRAS** Located in a convenient community near amenities, schools, and parks, this Treasure Hill gem offers a simple and stylish modern lifestyle. ***Closing available 30/45/60 tba** (id:60365)
3233 Brigadier Avenue
Pickering, Ontario
Beautiful Modern Double Car Garage Freehold Townhome. All Brick & Stone 3 Storey Townhouse W/4Bdrms And 3.5 Bath. Enjoy the Modern Open Concept Living w/ large Windows, Bedroom On Ground Floor with 3 pcs ensuite That Can Be Used As In law/Nanny suite, Open spacious Living Room & Dining Room, Ceramic Tiles, Modern Eat-In Kitchen W/Cabinetry & Breakfast Bar Island, and Walk-Out To The Balcony from Kitchen Area. Conveniently located in rural Pickering, this townhouse offers easy access to a wealth of amenities, including parks, trails, and recreational facilities, allowing you to embrace the beauty of nature while still being close to everything you need. With top-rated schools, shopping centers, and dining options just minutes away, this is an exciting opportunity to experience the best of both worlds rural tranquility and urban convenience! (id:60365)
Main & Second Floor - 277 Huntsmill Boulevard
Toronto, Ontario
Beautiful Detached 5-Level Backsplit Home The Main & Second Floor 3 Bedrooms & 2 Washrooms & 2 Parking Spots For Lease! It Located Minutes To Hwy 404 * Meticulously Maintained By Owner. This Home Features Hardwood Flooring Through Out, Renovated Kitchen. Provide 1 Garage & 1 Driveway Parking Spots. Sharing Backyard. Tenant Will Pay 50% Of All Utilities. Private Laundry And Plenty Of Storage Spaces; Convenient Yet Quiet Neighbourhood, Close To Hwy404/Parks/Shopping. Walking Distance To Supermarkets, Schools & More! (id:60365)
113 - 1280 Bridletowne Circle
Toronto, Ontario
Welcome to this townhouse located perfectly in the L'Amoreaux neighborhood. This never before offered unit is meticulously maintained and boasts an array of features that cater to both comfort and convenience. Step inside to discover updated hardwood floors that lend a touch of sophistication to the living space. Crown molding adds a subtle yet elegant accent throughout the home, enhancing its charm. The finished basement offers versatility and additional living space, complete with a convenient walkout to the backyard. Whether it's for relaxation or entertainment, this area caters to your every need. Located near shopping centers, medical facilities, and schools, this townhouse provides unparalleled accessibility to everyday essentials. With the same owner for over40 years, this residence exudes a sense of stability and care that's rare to find. Don't miss the opportunity to make this your new home sweet home. (id:60365)
102 - 97 Nonquon Road
Oshawa, Ontario
Apt 102, 97 Nonquon Road is a 1-bedroom unit on the 1st floor with no stairs or elevator needed to take. There is a park next door, creating a sense of tranquility and an outdoor retreat. A sense of calm with only 1 other unit/neighbour on your floor in a small 6-storey building. Upgraded and totally renovated 1 Bedroom and bathroom with new fixtures, mirrors and vanity. The entire unit is freshly painted and has new floors. New modern kitchen cupboards with ceramic backsplash, ceramic floor, and brand new stainless steel fridge and stove, never used. New vinyl wood plank flooring throughout. Heat and water are included, tenant pays for hydro, ensuring you only pay for what you use. 1 free parking spot is included in the rent, and others are available. Visitor parking for your guests. There are nearby shopping, restaurants, schools, banks, buses, and GO Transit. Playground, basketball, tennis courts and community garden next door. Clean and well-maintained building with a laundry room on site managed by our site building managers. Photos depict the actual unit, unlike some other ads. Second parking spot for $50 a month. (id:60365)
68 Barkdale Way
Whitby, Ontario
Welcome to this beautifully maintained 3-bedroom, 3-bathroom townhome offering over 1,700 sq ft of living space in a family-friendly neighbourhood of Whitby. Ideally located close to top rated schools, the GO Station, downtown Whitby, shops, and everyday amenities. The main floor boasts a spacious foyer with convenient garage access and a powder room, leading to a formal dining room with laminate flooring and elegant crown moulding. Enjoy the bright and airy living room filled with natural light, and a functional eat-in kitchen featuring dark cabinetry, ceramic floors, and brand-new stainless steel appliances and A/C. Upstairs, a generous family room provides flexible living space, along with three well-sized bedrooms. The primary suite includes two closets and a private 4-piece ensuite with a separate shower and a relaxing soaker tub. Additional features include a garage door opener with remote and quick access to both Hwy 401 and 407just a 5-minute drive away. (id:60365)
256 Sammon Avenue
Toronto, Ontario
This charming corner home offers one of the largest floor plans on the block and boasts a prime location! Situated close to sought-after schools, with quick access to the DVP, and within walking distance of the upcoming Metrolinx transit system, you'll find commuting and city exploration a breeze. Enjoy the convenience of being just minutes from downtown, via Donlands Subway Station, and relish in the beautiful local parks nearby. The house features a welcoming open-concept living, dining, and kitchen area with high ceilings, hardwood floors, and a bright, south-facing bay window. The kitchen, with newer counters and cabinetry, walks out to a fenced side yard-perfect for gardening enthusiasts. A huge rooftop patio offers fantastic outdoor living space with possibilities for a future addition. Plus, there's private parking for two cars! Inside the main level includes a spacious primary bedroom, a 4-piece bathroom, and a unique spiral staircase leading to a partially finished basement. A basement rec room/bedroom has 7' ceiling height creating a versatile extra insulated space. Perfect for a home studio or your finishing touches. Upstairs, you'll find a second bedroom, a newly renovated 3 pc washroom, a large den or family room and access to the wonderful rooftop deck, ideal for outdoor entertaining and relaxation. There's also potential to create an income suite from the exterior stairway to this level. Perfect spacious condo alternative with an excellent outdoor space and ample parking. With the vibrant Danforth Avenue shops and restaurants just steps away, this is truly a must see home! Note: Pictures are of staging no longer in the present at the property. (id:60365)
45 Eric Clarke Drive
Whitby, Ontario
DREAM FAMILY HOME! Spacious 4+1 Bed All-Brick Gem in Whitby w/ Park Access! HUGE Backyard Paradise! Generous 2700 Sq Ft Layout: Perfectly designed for family life & gatherings in desirable Rolling Acres.Park at Your Doorstep: Unbeatable location! Safe play & walks await right across the street.Backyard Haven: Kids play, adults unwind! Features a charming 12'x12' gazebo, expansive interlock patio & massive 8'x16' garden shed. Timeless hardwood floors & stairs create a classic, inviting atmosphere.The 2nd-floor Great Room boasts impressive 9ft ceilings - light floods in! Finished basement includes a dedicated home theatre - fun for all ages! Premium oversized lot offers room to breathe in this sought-after Whitby neighborhood. Perfect home for a family seeking comfort, space, and a fantastic location. Professional cleaning and some painting will be done before tenant moving in. (id:60365)
1118 - 238 Bonis Avenue
Toronto, Ontario
Tridel Built, Large, Sun-Filled Corner Unit 1,280 S.F. Laminate Flooring, Crown-Molding, Fully Furnished-Move In & Enjoy. Parking & Locker Included. All Utilities Included Except Hydro in Maintenance Fee. Pets & Smoking Not Allowed. Plenty Of Storage W/Closet Organizers. 24 Hrs Security. Indoor Pool, Gym & Party Room. Golf Course In The Back Of The Building. Public Library. Public Transport & Quick Access To Major Routs. Avoid Buying Furniture, Moving Expenses & Settling! , Move In & Enjoy! Check Video Tour! (id:60365)
1002 - 285 Mutual Street
Toronto, Ontario
Look no further for your next home! Incredible corner suite with 845 square feet of interior space at iconic Radio City Condos. 2 full bathrooms, 2 bedrooms and a beautiful balcony to relax on. Tons of storage space. Perfect for Professionals or a family and one well behaved dog or cat too! Water, High speed internet, a firestick with free streaming services is included. See Schedule "C" for list of furniture items included in rental. 1 locker is also included and 24 Hour concierge/Security service, 5th floor amenities include health facility, gym and sauna. Guest Suites, media and meeting rooms, billiards and games, business centre, lounges and multi-purpose room for parties. All showings require 24 hours notice and current tenant has cat and dog. (id:60365)
3012 - 5 Defries Street
Toronto, Ontario
Spectacular bright two bedrooms, 2 Washrooms Corner unit with a Parking and a Locker, Corner unit full of light, impeccable amenities in a convenient Location, Access to DVP, Bayview, TTC and close to the Future Ontario Line. (id:60365)
1 - 450 Arlington Avenue
Toronto, Ontario
Welcome to Cedarvale-Humewood A Fantastic Family-Friendly Community! This bright and spacious home offers the perfect blend of comfort and convenience, and is updated with Two Bedrooms, a Modern Full Bathroom, a Contemporary Kitchen Featuring stone countertops, ceramic backsplash, & floors, full-size appliances, and an eat-in area with a large counterspace ideal for both cooking and entertaining. Open Living & Dining Area Enjoy warm hardwood floors and plenty of natural light. On-Site Coin Laundry Practical and convenient! Great Location: Just a 15-minute walk to Eglinton West Subway Station, Steps to TTC routes for seamless commuting, Next to Arlington Park, Phil White Arena, scenic trails, and sports facilities - Walk to It All: Enjoy local favorites like Hunter Coffee Shop, great restaurants, charming cafés, and all the amenities this vibrant neighborhood has to offer. This home delivers lifestyle, location, and livability in one of Torontos most beloved pockets. Dont miss your chance to live in the heart of Cedarvale-Humewood! (id:60365)
1807 - 155 Beecroft Road
Toronto, Ontario
No other unit like this in the building! Stylish 1-Bedroom Condo with Unobstructed Sunset Views in Prime North York Location, Fully Furnished. Enjoy elevated living with a brand-new boho-inspired bathroom and brand-new never-used stainless steel appliances. The kitchen features new flooring, quartz countertops, undermount sink, updated lighting and faucets throughout. Freshly painted with a bright and modern feel. Step onto your private balcony and unwind with breathtaking, unobstructed views -- an ideal spot to sip your coffee, catch the sunset, or get lost in a good book as the city hums below. 1 Locker included. (id:60365)
2308 - 101 Peter Street
Toronto, Ontario
Stunning Luxury Condo with South Exposure in the Heart of the Entertainment & Fashion District!Welcome to this beautifully designed 1-bedroom suite featuring a spacious 125 sq ft walk-out balcony with breathtaking views of Downtown Toronto and Lake Ontario! This thoughtfully laid-out unit boasts 9' smooth ceilings, floor-to-ceiling windows, engineered hardwood flooring throughout and a modern open-concept layout. The chefs kitchen is equipped with European-style built-in appliances, quartz countertops, a glass backsplash, a centre island, and integrated front-loading washer & dryer. Designed by Cecconi Simone, the interiors offer a sleek and sophisticated feel!Enjoy top-tier building amenities including a 24-hour concierge, fully equipped fitness centre, party room, and more - all within walking distance to the TTC, subway, CN Tower, Rogers Centre, and Financial District! Dont miss this opportunity to live in a striking 40-storey glass and aluminum tower at the centre of it all! Airbnb-Friendly with High Income Potential!This building allows short-term rentals, making it an ideal opportunity for investors or buyers looking to generate strong monthly income. Located in one of Torontos most visited areas, this unit offers excellent earning potential through platforms like Airbnb and other short-term rental services! (id:60365)
1701 - 80 Antibes Drive
Toronto, Ontario
Not Only Has The Condo Suite Been Upgraded, The Building As Well Shows Like It Is Brand New. Great Value For A Bright And Spacious 2 Bedroom With Closed Solarium , Renovated Kitchen, Newer Appliance, Built In Media Unit, Gorgeous White Oak Colour Parquet Floors. Separate Laundry Room, All Utilities Included Including Cable!, , Mirrored Closets, Closets With Organizers, Building Includes Gym, Sauna, Full Time Concierge, Parking Underground Very Close To The Elevator. Gorgeous Unobstructed View Facing West Use (id:60365)
1108 - 181 Sterling Road
Toronto, Ontario
Step inside this beautifully designed, brand new 1 bedroom + den corner unit at House of Assembly in the heart of Stirling Junction. The south western exposure offers vast downtown city views as well as overlooking the beautiful Museum of Contemporary Art. The kitchen features modern integrated appliances, quartz countertops and ample counter & pantry space. The large open concept Den/Living/Dining/Kitchen allows for a variety of diving living options filled with light throughout the day. The building is perfectly wedged between the absolute best west-end neighbourhoods: Roncesvalles, Dundas West and the Junction. With a 96/100 Bike Score and a 100/100 Transit Score, you can walk the 8-MINUTES to the UP Express to get to the airport or to Union Station (GO and TTC transit are also extremely close-by). Building amenities are top-notch: executive concierge service + parcel storage; wellness centre including a yoga/pilates studio, cardio and weight training spaces; rooftop terrace w/ outdoor BBQ areas, and pet-friendly play area. (id:60365)
2nd&3rd - 911 Dovercourt Road
Toronto, Ontario
This stunningly renovated home is a true work of art. It is incredibly spacious and features a beautiful floorplan that will take your breath away. The property boasts 5 Rooms, a large family kitchen, 2 full bathrooms. The ample windows provide an abundance of natural light, and provides access to 2 Gorgeous walkout decks overlooking the CN Tower - creating a cozy atmosphere that's perfect for relaxing. This home is move-in ready and ideally situated in the sought-after Bloor/Dovercourt neighborhood, with convenient access to bus stops and subways, as well as a variety of delicious restaurants. This property is a Jewel and won't last... so Hurry! (id:60365)
1604 - 125 Peter Street
Toronto, Ontario
Experience upscale urban living in this meticulously designed 1+1 condo unit w/ parking, where modern sophistication meets versatile functionality. The bright, open-concept layout features an expansive living area accentuated by floor-to-ceiling windows that flood the space with natural light and frame panoramic city vistas. A flexible den, ideal as a 2nd bedroom or dedicated office plus a generously sized 105-sq-ft private balcony offers a perfect retreat to unwind and enjoy unobstructed views. The contemporary kitchen boasts high-end s/s appliances, sleek cabinetry, and designer finishes, seamlessly flowing into the dining and living areas. Residents of this iconic building benefit from a suite of premium amenities including a state-of-the-art fitness center, media room, guest suites, and a rooftop terrace situated in the vibrant Entertainment District. Enjoy effortless access to top-tier cultural, educational, and healthcare institutions, as well as key financial and fashion hubs, all within walking distance. (id:60365)



