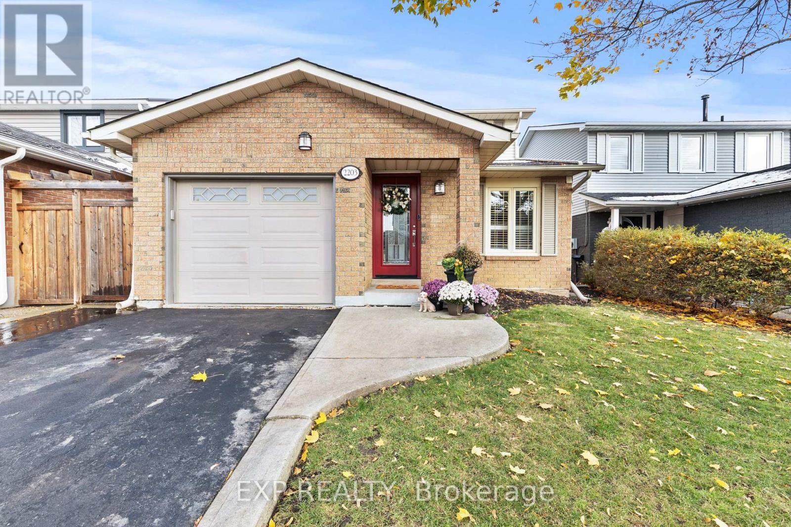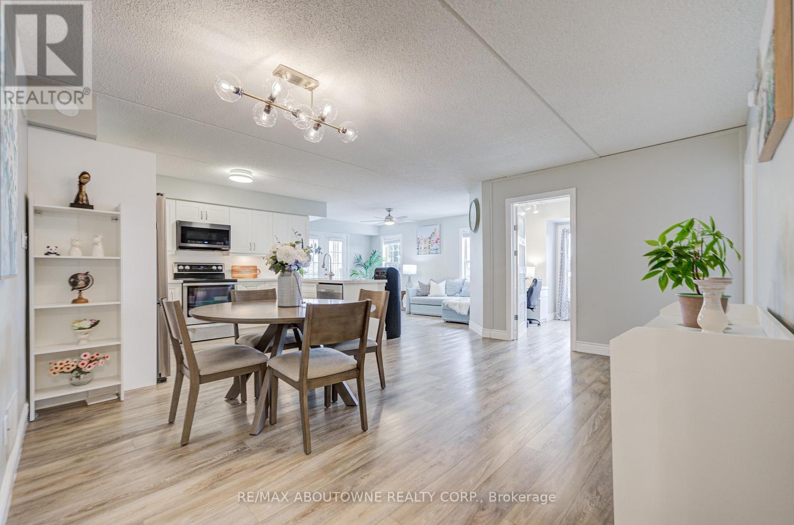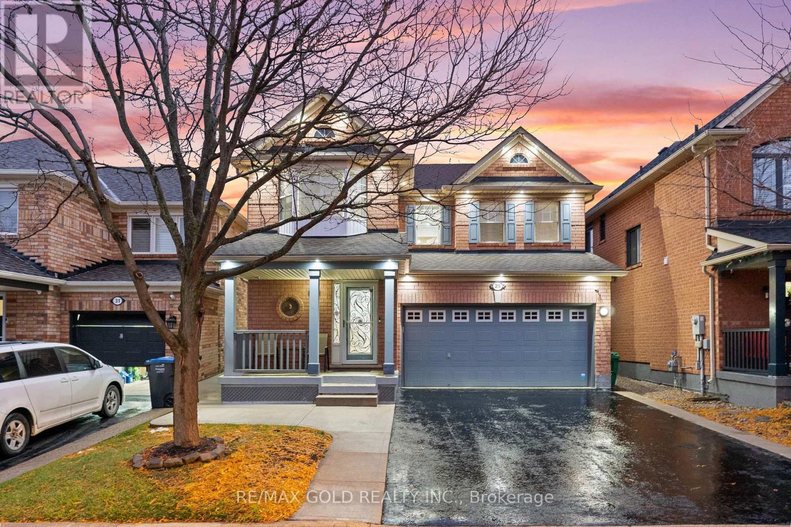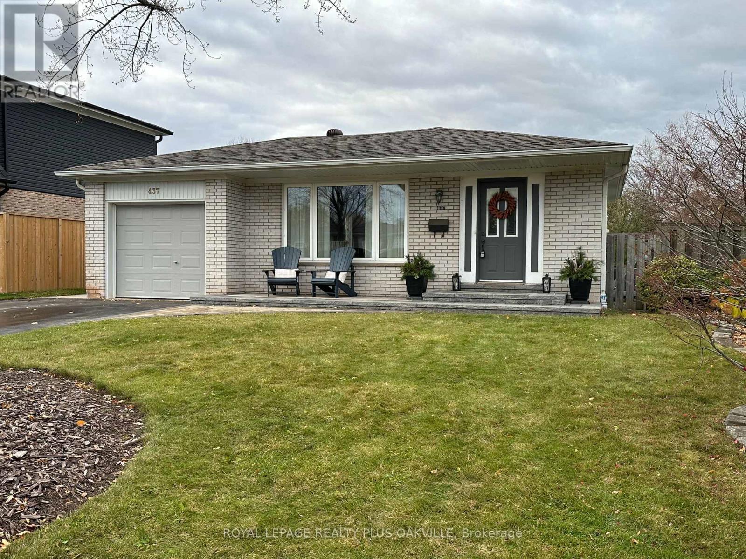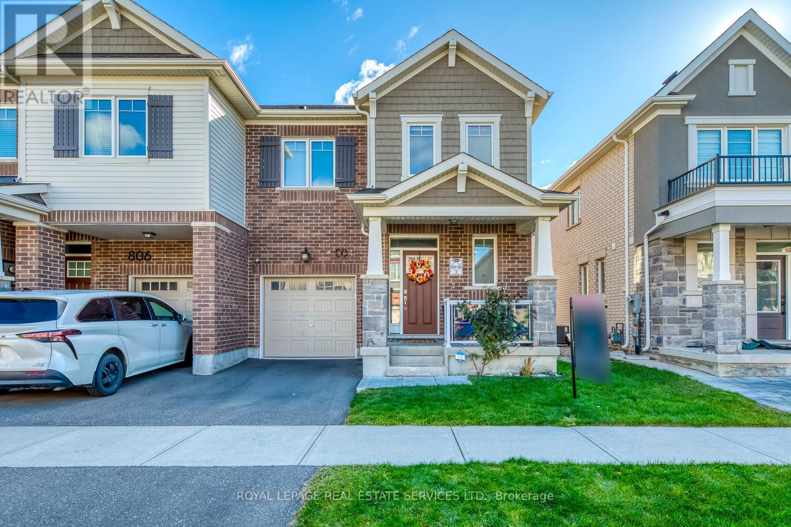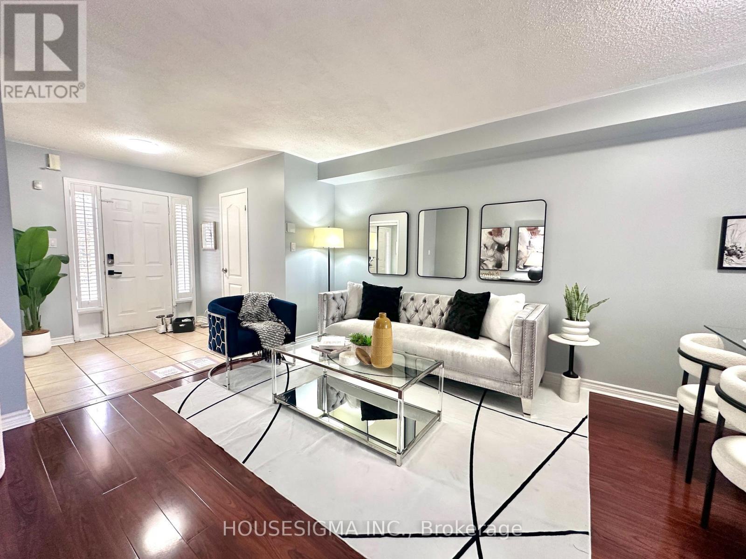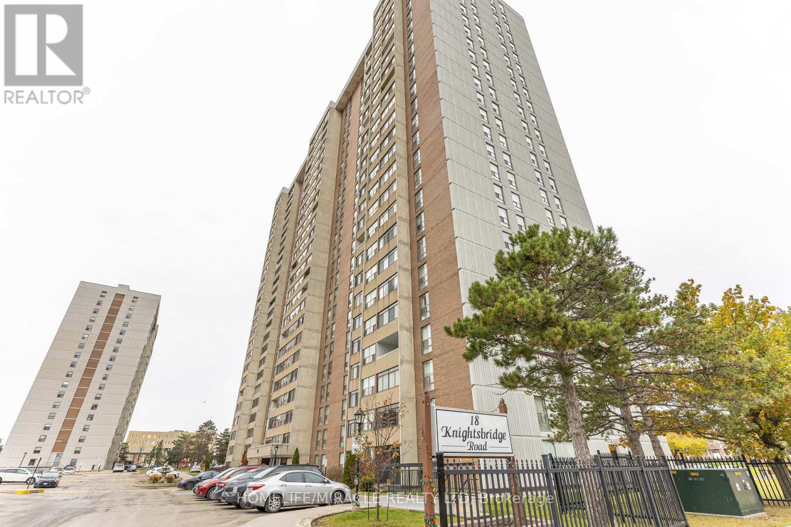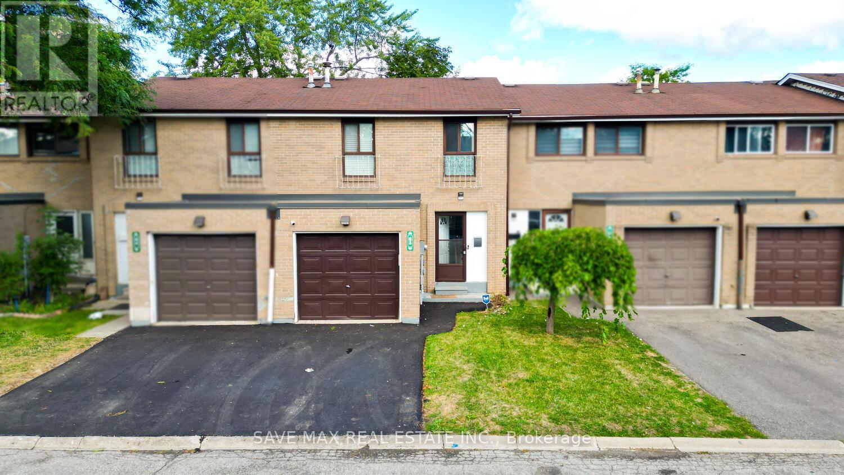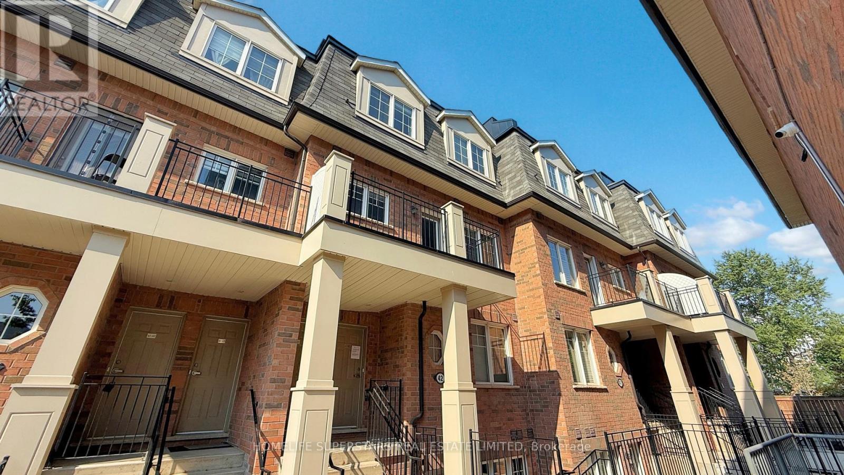1254 Jezero Crescent
Oakville, Ontario
5 Elite Picks! Here Are 5 Reasons To Make This Home Your Own: 1. Spacious, Well-Maintained 4+1 Bedroom & 4 Bath Semi-Detached Home in Joshua Creek with 2,416 Sq.Ft. of Above-Ground Living Space PLUS Over 1,100 Sq.Ft. in the Finished Bsmt! 2. Oversized Chef's Kitchen Boasting Large Centre Island with Breakfast Bar & Ample Storage, Granite Countertops, Classy Tile Backsplash, B/I Stainless Steel Appliances & Garden Door W/O to Patio & Generous Backyard. 3. Well-Appointed Principal Rooms with California Shutters & Hardwood Flooring, Including Bright & Beautiful Open Family Room with Gas Fireplace & Many Windows, Plus Separate Formal Dining & Living Rooms with French Doors & Large Windows. 4. 4 Good-Sized Bedrooms with Hardwood Flooring, 2 Baths & Convenient Upper Level Laundry Room on 2nd Level, with Primary Bedroom Featuring W/I Closet (with Extensive Closet Organizers) & 5pc Ensuite with Double Vanity, Soaker Tub & Large Glass-Enclosed Shower. 5. Bright Finished Bsmt ('20) Boasting Oversized Open Concept Rec Room with Gas Fireplace, Plus Full 3pc Bath, Separate Office/Gym (Or 5th Bdrm) & Ample Storage. All This & More! Gracious Double Door Entry to Large Foyer. 2pc Powder Room & Convenient Mud Room with Large Closet & Access to Garage Complete the Main Level. Smooth 9' Ceilings Thru Main Level / 8' Ceilings on 2nd Level. Handy Double Closet on Landing. Modern 5pc Main Bath with Double Vanity. Oversized Single Car Garage Plus Room for 2+ Cars in Driveway. Fabulous Curb Appeal with Covered Portico Entry. Ample Windows Thruout the Home Allowing for Loads of Natural Light! Lovely Fenced Backyard with Generous Patio Area & Garden Shed. Freshly Painted Dining Room & 2nd Level '25, Furnace '24, Updated Shingles '23, New Owned HWT '23, Upgraded Attic Insulation '19, A/C '17, New Range Hood '17. Wonderful Location in Desirable Joshua Creek Just Minutes from Parks & Trails, Top-Rated Schools, Community Centre, Library, Restaurants, Shopping, Hwy Access & Many More Amenities! (id:60365)
2203 Hunt Crescent
Burlington, Ontario
Welcome to 2203 Hunt Crescent, a well-kept 3-bedroom, 2.5-bath detached backsplit in Burlington's desirable Headon Forest neighborhood. With multiple finished levels, this home offers comfort, flexibility, and room for your family to grow. Step into a bright open-concept living and dining area with hardwood floors and crown molding. The kitchen features white cabinetry, stainless steel appliances, and a gas stove, perfect for everyday cooking. On the lower level, the family room offers a cozy gas fireplace and walkout to the backyard, ideal for relaxing or entertaining. Upstairs, the spacious primary bedroom includes a walk-in closet and private 5-piece ensuite. Two additional bedrooms with one of them offering ensuite privileges to the main bath, perfect for teens or guests. The finished basement provides extra space for a rec room, office or gym, plus a generous crawl space for more added storage. Enjoy a landscaped backyard with stone patio, cedar privacy trees, pergola, and gas BBQ/firepit hookup. A perfect place to relax or entertain, while having plenty of space for kids or pets. Located in a family-friendly neighbourhood, steps from St. Timothy's and Notre Dame schools, parks, and walking trails with quick access to QEW and 407, this is your chance to enjoy life in one of Burlington's most sought-after communities. (id:60365)
314 - 1460 Bishops Gate
Oakville, Ontario
Welcome to this bright and spacious 3-bedroom, 2-bathroom suite offering over 1,300 sq. ft. of thoughtfully designed living space. The fully renovated, open-concept layout is ideal for both everyday living and entertaining.From the moment you step through the door, you'll notice the abundant natural light and elegant wood flooring (2020)throughout. The modern kitchen, fully upgraded in 2020, features stainless steel appliances, quartz countertops, a subway tile backsplash, and a seamless connection to the dining area.The living room is surrounded by large windows and offers direct access to a private balcony . The perfect setting for your morning coffee or evening relaxation.The primary bedroom serves as a private retreat, complete with a walk-in closet, linen closet, and a 3-piece ensuite bathroom with new vanity. Two additional bedrooms are generous in size, each with large picture windows, and share a 4-piece main bathroom.Additional highlights include in-suite laundry with upgraded washer and dryer (2019), a storage locker, and one designated underground parking space.This well-maintained building offers exceptional amenities, including a residents only clubhouse with a gym, sauna, and party room, plus ample visitor parking, and a car wash bay. Steps to Glen Abbey Recreation Centre (pool, gym, and library), top-rated schools (Abbey Park & Loyola High Schools, Pilgrim Wood Public School), shopping centres, parks, and scenic trails. Convenient access to the QEW, 403, 407, Oakville Hospital, GO Station, and public transit.Whether you're exploring the neighbourhood or unwinding at home, this space truly has it all.Dont miss your chance to make this amazing condo your new home. Book your private showing today! (id:60365)
29 Zimmer Street
Brampton, Ontario
Location, Location, Location!Welcome to 29 Zimmer St.-the home you'll fall in love with. Featuring an impeccable floor plan designed for the hard-working family that deserves luxury, this 3-bedroom detached home comes complete with a newly built LEGAL 1-bedroom basement apartment.As you arrive, you're greeted by a mature tree and an extended 4-car driveway with no sidewalk, along with a double-car garage beautifully finished with storage cabinets and epoxy flooring. The charming front porch is the perfect spot to enjoy peaceful mornings and evenings.Step inside through the storm door to find 24"x24" porcelain tiles, hardwood flooring, pot lights throughout, and a freshly painted interior. The home offers separate living and family rooms, both with hardwood floors. The cozy family room features a gas fireplace, ideal for family time and entertaining.The stunning custom white kitchen is equipped with new stainless steel appliances, quartz countertops, quartz backsplash, an extra-wide quartz centre island, and matching 24"x24" porcelain tiles-designed to impress.The elegant oak staircase leads to the second floor, featuring 3 generous bedrooms, 2 full washrooms, hardwood flooring, and pot lights throughout. A rough-in is available for a laundry room or den, providing additional flexibility. The primary bedroom includes a spacious walk-in closet and an upgraded ensuite with a quartz countertop.The new legal basement apartment with a separate entrance is smartly designed with 1 bedroom, a modern kitchen, full washroom, and separate laundry-perfect for rental income or extended family.From the main-floor kitchen, the patio door opens to a beautiful backyard featuring a concrete patio, custom outdoor bar, and a custom 10 ft x 10 ft shed-perfect for summer gatherings.Show and Sell! This home is a true gem. (id:60365)
437 Withnell Crescent
Oakville, Ontario
Welcome to 437 Withnell Crescent - a beautifully updated and meticulously maintained home nestled on a quiet, family-friendly crescent in one of Oakville's most desirable neighbourhoods. This spacious backsplit offers a bright, open-concept layout with modern finishes throughout. The renovated kitchen features stylish cabinetry, sleek countertops, and stainless-steel appliances, seamlessly flowing into the inviting dining and living areas - perfect for family gatherings and entertaining. In the back, you'll find three comfortable bedrooms, including a generous primary suite complete with a walk-in closet and a beautifully updated ensuite bathroom. Additional updates include new flooring, upgraded soundproofing between levels, roof shingles and A/C for peace of mind. Step outside to enjoy a beautifully finished patio and new front steps, adding curb appeal and outdoor enjoyment to this exceptional home. With parking for four vehicles and a single-car garage, this property blends modern comfort, thoughtful upgrades, and everyday convenience. Located close to top-rated schools, parks, shopping, and easy highway access, this move-in-ready home is a rare find in sought-after Oakville. (id:60365)
71 Northwest Court
Halton Hills, Ontario
Welcome to this beautiful Fernbrook-built Tavistock model, offering 4+1 bdrms & 5 baths, perfectly situated on a large premium pie-shaped lot on a quiet court in desirable South Georgetown. With 2912sqft. of functional living space plus a fully finished basement, this home provides room for the whole family. The double car garage & driveway parking for 6 ensure ample space for everyone. An inviting foyer features a rare W/I closet. Throughout the main level, you'll find rich hdwd flooring. A convenient mudroom/laundry area is located off the garage. The formal living room offers a relaxing retreat & opens to the elegant dining room with French doors-perfect for hosting dinners. The family room is warm & inviting with cozy fireplace. The chef's kitchen showcases beautiful cabinetry, quartz countertops, stainless steel appliances, a stylish backsplash & large breakfast peninsula overlooking the bright breakfast area. Up the hardwood staircase, the second level features an open hallway with hardwood floors & pot lights. The primary retreat, accessed through double doors, boasts a custom walk-in closet and a spa-inspired 5-piece ensuite with a double vanity, glass shower, and soaker tub. The remaining three bedrooms all feature hardwood and large closets. Bedrooms three and four share semi-ensuite access, while the main 5-piece bathroom offers a large vanity and a shower/tub combo.The finished basement adds even more living space with laminate flooring, pot lights, and an open-concept layout. A second kitchen makes this level perfect for entertaining, multi-generational living, or potential in-law use. A spacious bdrm, 3pc bath & second laundry area complete this level, along with a w/o to the covered patio. Step outside to your private backyard oasis-an entertainer's dream with in-ground pool, hot tub, stone patio, elevated deck & shed. Located steps from trails & Gellert Community Park, close to schools, shops, & restaurants-This is the home you've been waiting for! (id:60365)
9 Rock Haven Lane
Brampton, Ontario
Welcome home to 9 Rock Haven Lane - a bright and spacious townhome offering nearly 1,400 sq ft of stylish living in the heart of Downtown Brampton. Featuring 3 bedrooms, 2 bathrooms, and an open-concept main floor that's perfect for entertaining. Enjoy a private backyard ideal for relaxing or BBQs with friends and family. **Equipped with an electric vehicle charger for added convenience***. Walk to restaurants, parks, schools, playgrounds, and transit. Easy commute with Brampton GO Station, Züm rapid transit, and quick access to Hwy 410, 407 & 401.Perfect for first-time buyers, a growing family, or a couple looking to start out. (id:60365)
804 Aspen Terrace
Milton, Ontario
Welcome to this Stunning Freehold Premium End-unit Townhouse with Semi-detached appeal offers side access to good-sized backyard with new fence (2022). This beautifully Modern Mattamy home open-concept main floor w/ Sun-Filled Living Spaces, creating bright and welcoming spaces throughout the day with soaring 9-foot ceilings with Spacious Bright Great Room and internal access To Garage featuring potential separate entrance to the extra Hight basement. Gourmet Kitchen with Luxury Upgrades - Quartz countertops, upgraded cabinetry, gas range, built-in microwave in island, upgraded deep sink, double-door fridge, and designer light fixtures create a chef's dream space. this home is move-in ready with premium finishes. Second floor presented the Master Bedroom with Ensuite with refined finishes And Walk-in Closet. Two additional generously sized bedrooms and convenient upper-level laundry offer both style and function for the modern family. Located in family Friendly Community - Cobban is one of Milton's newest quiet neighbourhoods, excellent infrastructure, and a strong sense of community among young families. Walking distance to Nearby Cedar Ridge Public School-Brand new state-of-art elementary school, opened 2024, featuring modern learning spaces indoor & outdoor. Steps away to Cobban new park , this 3.7-acre park features a splash, sports fields, and open green spaces where kids love to play year-round. It's become the heart of the community. Convenient Shopping & diverse dining options - Metro and FreshCo, Shoppers, banks and many more in the nearby plaza. Seamless Commuting & Ultimate Convenience - The newly widened Britannia Road connects directly to Highways 401 &407 for effortless GTA commuting or public transportation along with Milton GO Station. The attached Feature sheet includes a long list of upgrades and features for this amazing house. (id:60365)
77 Beavervalley Drive
Brampton, Ontario
True Freehold Townhouse | Private Pond Views | No Neighbors Behind | No Sidewalk | 3-Car Parking. Perfectly situated on a private lot with serene pond views, this freehold townhouse offers both comfort and convenience. Rare 3-car parking with no sidewalk, a private side entrance to the backyard, and a maintenance-free interlocked yard set this home apart. The backyard is an entertainers dream with a large deck, hot tub, and a separate interlocked patio ideal for relaxing or hosting family and friends. Inside, all bedrooms are generously sized with laminate floors throughout. The primary suite includes a 4-piece ensuite and walk-in closet. >>>Location, Location, Location! (id:60365)
2311 - 18 Knightsbridge Road
Brampton, Ontario
Welcome to the well maintained fully renovated Spacious 3 Beds Corner apartment with modern washrooms Bright and airy, Open concept with large windows. Expansive living area can accommodate large family gatherings. The living room flows effortlessly onto an enclosed balcony perfect for relaxing with stunning view of Toronto Skyline. High quality laminate flooring throughout giving a contemporary feel. No Carpet, Best location in the heart of the city, Just moments away from Shopping Mall, Bramalea City Centre, Brampton Library, Go station Brampton transit Terminal, Chinguacousy Park, excellent schools, major highways Health care Centres, Restaurants, Amenties include an outdoor pool, Gym and 24 hour security, Direct access to Airport. Make this bright and beautiful apartment your dream home, perfect for your budget (id:60365)
83 Fleetwood Crescent
Brampton, Ontario
Attention First-Time Buyers & Smart Investors! Welcome to this beautifully updated 4-bedroom townhouse with a fully finished basement featuring an extra bedroom & full washroom perfect for extended family. Enjoy stylish hardwood floors, fresh paint, spacious living & dining areas, and a modern kitchen with stainless steel appliances. Generously sized bedrooms provide comfort for the whole family, while the basement adds incredible versatility. Conveniently located steps to Bramalea City Centre, Bramalea GO, Chinguacousy Park, schools, transit & all major amenities. A move-in ready home that blends comfort, style & unbeatable location the perfect start for first-time buyers or a smart addition for investors! (id:60365)
42-02 - 2420 Baronwood Drive
Oakville, Ontario
Modern 2-Bedroom Stacked Townhome in Prime North Oakville Stylish and functional, this 2-bedroom, 3-bathroom stacked townhome offers open-concept living and dining, a modern kitchen with walkout to balcony, and a convenient main floor powder room. Each bedroom features its own private ensuite, ideal for comfort and privacy. Enjoy a private rooftop terrace with BBQ gas line, perfect for entertaining. Includes 1 parking space. Located just minutes from QEW, 407, 403, downtown Oakville, top-rated golf courses, and Bronte Creek Provincial Park. A perfect blend of urban convenience and outdoor living (id:60365)


