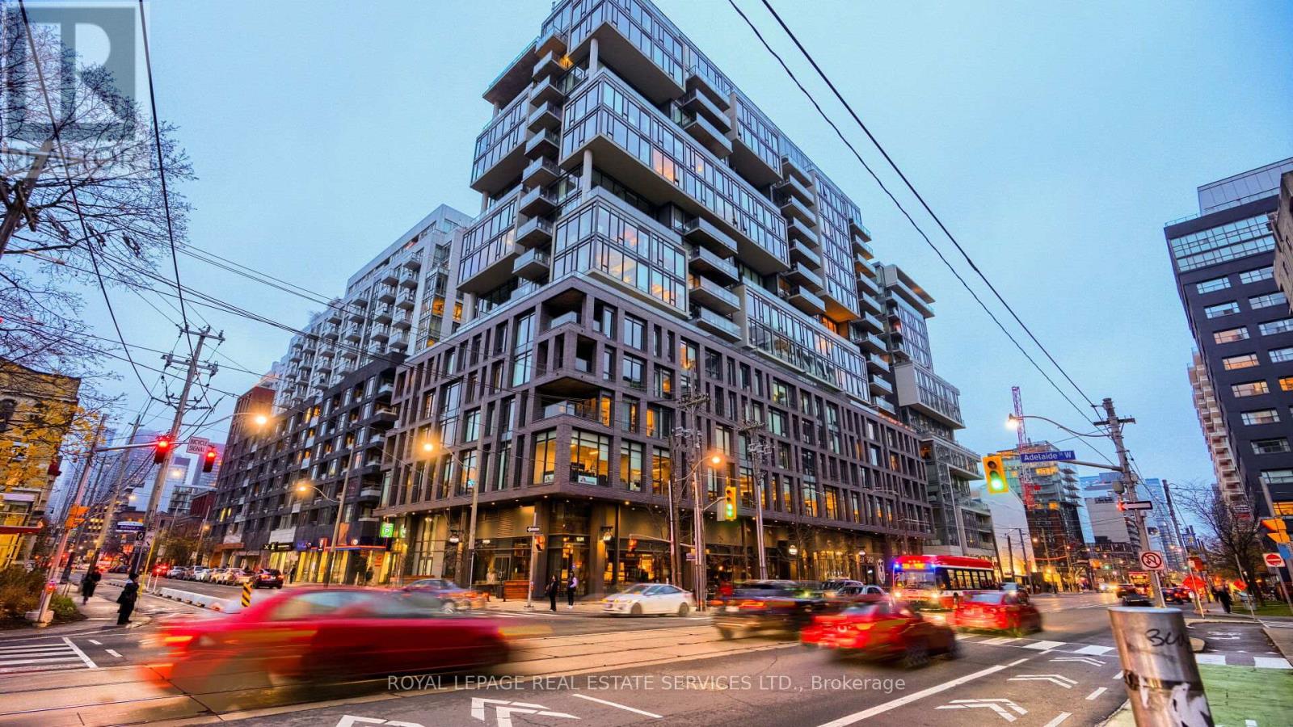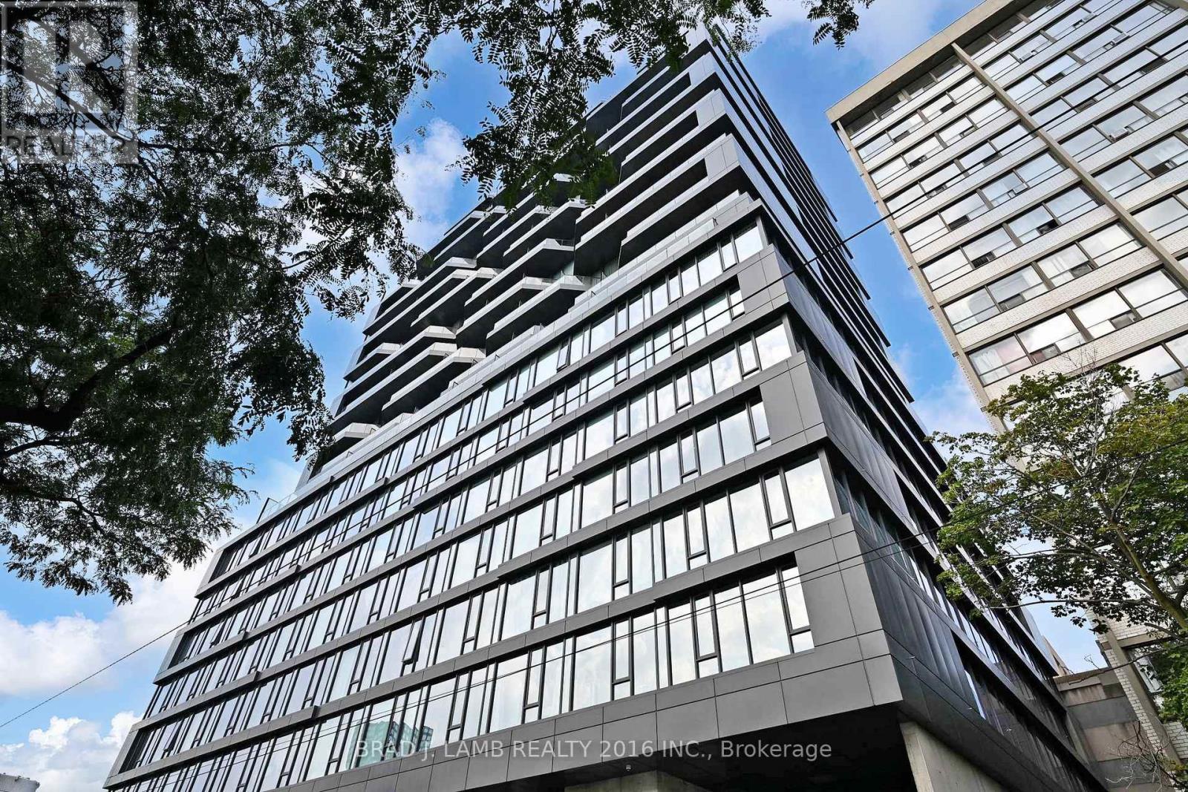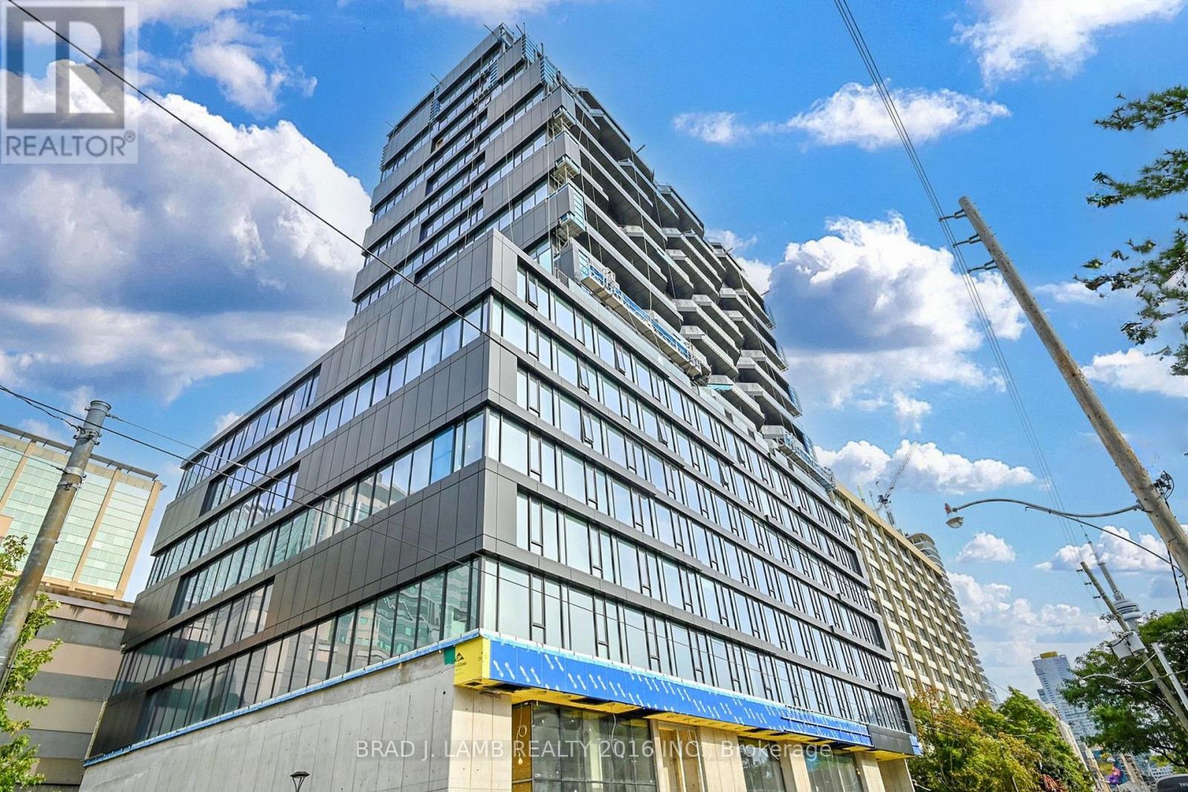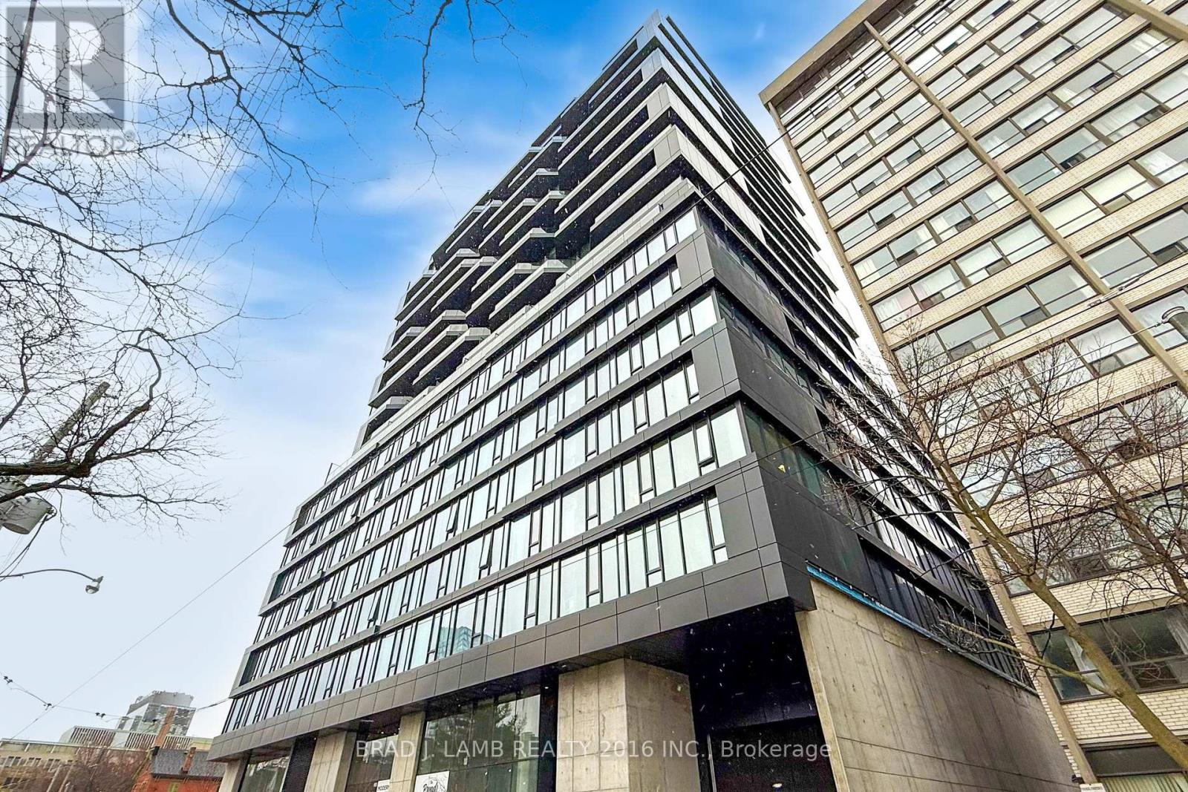1301 - 111 Bathurst Street
Toronto, Ontario
Welcome to this stylish 1 bedroom condo in the heart of Toronto's vibrant Fashion District! Boasting a modern, open layout, this unit features soaring 9-foot exposed concrete ceilings, floor-to-ceiling windows, and a spacious balcony offering gas hookup for BBQ. The designer kitchen is equipped with stainless steel appliances (full size gas stove and full size dishwasher), quartz countertops, perfect for urban professionals. The bedroom includes a generous closet, while the contemporary bathroom with sleek finishes. Enjoy the convenience of in-suite laundry and locker storage. Located steps from transit, world-class dining, shopping, and entertainment, this building offers concierge services and an unbeatable urban lifestyle. Perfect for first-time buyers, downsizers, or savvy investors, this condo is your chance to own a piece of Toronto's most sought-after community. Don't miss out and schedule your showing today! *some photos are virtually staged (id:60365)
2802 - 20 Richardson Street
Toronto, Ontario
Beautiful Lake View 1B+D, 1 1/2 Baths. Spacious Balcony, 1 Parking (right next to elevator) & 1 Locker included. Freshly painted. 88/100 Walk Score. Steps To Lake Shore & Queen Quay Buses. 3 Mins Walk to Sugar Beach. 10 Mins Walk to George Brown College. Within 20 Mins Ride to Sick Kids Hospital, Mt Sinai Hospital, Toronto General Hospital, UoT, MTU, OCAD. Surrounded By Restaurants, Coffee Shops, Tea Shops, Bar, Grocery (Loblaws) Etc. This is a great place to live! (id:60365)
1208 - 33 Elmhurst Avenue
Toronto, Ontario
Welcome To The Highly Sought After Atrium 1 Building Right In the Heart of Yonge and Sheppard! This Beautifully Located 2+ 1 Bed Unit Offers An Abundance of Natural Light, Great South West Views and An Ideal Functional Layout! This 1200+Square Foot Condo Offers an Ensuite Laundry and Locker Along With Extremely Spacious Rooms. This Is Truly a Bungalow In The Sky! With a Perfect Bedroom and Bathroom Layout, Every Inch of This Unit Is Optimized for Enjoyment. Meticulously Maintained With Extreme Care by The Original Owner. Enjoy the Bright Solarium with Wrap Around Windows Overlooking Nature Filled South-West Views (Windows All Newly Installed in The Building). This Unit and Building Offers It All! This Building Is One of The Best Managed Buildings in All Of North York! With Top quality School Districts, Fantastic Renovated Amenities, Immediate Transit/Highway Access, Amazing Parks/Trails, Groceries, Arts Centre, Mall, Entertainment and More,All Is At Your Doorsteps. Just Move In and Enjoy! (id:60365)
308 - 23 Lorraine Drive
Toronto, Ontario
Bright West-Facing Symphony Square Gem! Discover this beautifully maintained 930 sq ft 2-bedroom plus large den condo with 2 full bathrooms in the heart of North York. The thoughtful split-bedroom layout ensures privacy, while the open-concept living and dining areas are perfect for entertaining or working from home. Large windows fill the space with afternoon sun and showcase unobstructed west-facing views. This unit includes 1 parking space and 1 locker, with all utilities hydro, water, heat, and A/C covered in the low monthly fees. The building offers exceptional amenities: 24-hour concierge, fitness centre , indoor pool, sauna, and ample visitor parking. Located just steps to Finch Subway and GO Transit, and minutes to Highways 401, parks, schools, and shopping. Waiting for you to enjoy the vibrant lifestyle this community offers! (id:60365)
2410 - 12 York Street
Toronto, Ontario
Stunning Luxury Condo in the Heart of Downtown Toronto. Welcome to your dream urban oasis! This turn-key, beautifully maintained luxury condo offers a spacious 770 sqft. layout, plus a massive 150 sqft. wraparound balcony and a Juliette balcony, perfect for soaking in unobstructed panoramic views of the CN Tower from the living room and primary bedroom, as well as a clear view of Lake Ontario. Flooded with natural light, this corner suite features floor-to-ceiling windows, 9 ft. ceilings, and a seamless open-concept living and dining space. Newly upgraded in 2023 with premium engineered hardwood floors, the suite also boasts a sleek quartz kitchen island, ideal for both entertaining and everyday living. Separate climate control in both bedrooms ensures personalized comfort, perfect for families or roommates. Adual-zone HVAC system maintains ideal temperatures throughout the year. The study area is perfect for those who work from Home. Building is exceptionally well-managed, featuring friendly staff. The luxurious amenities include fitness and weight areas, a party room, a theatre, business and meeting rooms, Lounge areas, Yoga studio. Indoor pool with separate hot and cold Jacuzzis, also separate steam and sauna rooms, Mezzanine level private and secured child playroom. Steps to Toronto's Harbor front, CN Tower, Rogers Centre, Ripley's Aquarium, Love Park and restaurants. Connected directly to the underground P-A-T-H, Union Station, Scotiabank Arena, Maple Leaf Square, a mall with Longo's Grocery Store, Starbucks, pharmacy, dry cleaners, the financial and entertainment districts. Walk to parks, schools, library, OneYonge Community Recreation Centre, St. Lawrence Market, Eaton Centre and theatres. (id:60365)
5202 - 45 Charles Street E
Toronto, Ontario
Stunning Southwest Views from a Penthouse-Level Unit! Featuring soaring 10-foot floor-to-ceiling windows, a sleek modern kitchen, and a spacious balcony perfect for enjoying the city skyline. Enjoy luxury living with a grand lobby, 24-hour concierge, fully equipped fitness centre, relaxation room, business centre, and pet spa. The exclusive Chaz Club on the 36th & 37th floors offers breathtaking views of the downtown skyline and Lake Ontario. Just steps from the University of Toronto, Yorkville, premier shopping, and more. Comes fully furnished with one parking spot included! (id:60365)
1501 - 195 Mccaul Street
Toronto, Ontario
Welcome to The Bread Company! Never lived-in, brand new approx. 810SF Premium Two Bedroom floor plan, this suite is perfect! Stylish and modern finishes throughout this suite will not disappoint! 9 ceilings, floor-to-ceiling windows, exposed concrete feature walls and ceiling, gas cooking, stainless steel appliances and much more! The location cannot be beat! Steps to the University of Toronto, OCAD, the Dundas streetcar and St. Patrick subway station are right outside your front door! Steps to Baldwin Village, Art Gallery of Ontario, restaurants, bars, and shopping are all just steps away. Enjoy the phenomenal amenities sky lounge, concierge, fitness studio, large outdoor sky park with BBQ, dining and lounge areas. Move in today! (id:60365)
302 - 195 Mccaul Street
Toronto, Ontario
Welcome to The Bread Company! Never lived-in, brand new approx. 835SF Two Bedroom floor plan, this suite is perfect! Stylish and modern finishes throughout this suite will not disappoint! 9 ceilings, floor-to-ceiling windows, exposed concrete feature walls and ceiling, gas cooking, stainless steel appliances and much more! The location cannot be beat! Steps to the University of Toronto, OCAD, the Dundas streetcar and St. Patrick subway station are right outside your front door! Steps to Baldwin Village, Art Gallery of Ontario, restaurants, bars, and shopping are all just steps away. Enjoy the phenomenal amenities sky lounge, concierge, fitness studio, large outdoor sky park with BBQ, dining and lounge areas. Move in today! (id:60365)
1203 - 195 Mccaul Street
Toronto, Ontario
Welcome to The Bread Company! Never lived-in, brand new approx. 750SF One Bedroom + Den floor plan, this suite is perfect! Stylish and modern finishes throughout this suite will not disappoint! 9 ceilings, floor-to-ceiling windows, exposed concrete feature walls and ceiling, gas cooking, stainless steel appliances and much more! The location cannot be beat! Steps to the University of Toronto, OCAD, the Dundas streetcar and St. Patrick subway station are right outside your front door! Steps to Baldwin Village, Art Gallery of Ontario, restaurants, bars, and shopping are all just steps away. Enjoy the phenomenal amenities sky lounge, concierge, fitness studio, large outdoor sky park with BBQ, dining and lounge areas. Move in today! (id:60365)
305 - 55 Ontario Street
Toronto, Ontario
Brand New, Never Lived In At East 55. Perfect 739 SQ FT. One Bedroom + Den Floorplan With Soaring 9 Ft High Ceilings, Gas Cooking Inside, Quartz Countertops, Ultra Modern Finishes. Ultra Chic Building With Great Outdoor Pool, Gym, Party Room & Visitor Parking. Actual finishes and furnishings in unit may differ from those shown in photos. (id:60365)
609 - 55 Ontario Street
Toronto, Ontario
Brand New, Never Lived In At East 55. Perfect 947 Sq. Ft. Two Bedroom Floorplan With Soaring 9 Ft High Ceilings, Gas Cooking Inside, Quartz Countertops, Ultra Modern Finishes. Ultra Chic Building with Great Outdoor Pool, Gym, Party Room & Visitor Parking. Actual finishes and furnishings in unit may differ from those shown in photos. (id:60365)
421 - 30 Inn On The Park Drive
Toronto, Ontario
Luxurious 3-bedroom, 3-washroom condo at Auberge on the Park offering approximately 1,200 sq ft of Bright, Open-concept living space*Premium suite finishes throughout Two private balconies for relaxing or entertaining Includes 1 underground parking spot *Located in the desirable North York community at Leslie & Eglinton *Elegant French-inspired interior design and amenity spaces* Access to first-class building amenities including an outdoor pool, state-of-the-art fitness centre, on-site dog park, and dog-washing stations Steps to the trails and natural beauty of Sunnybrook Park and Don River Valley Park Convenient access to the Eglinton LRT, DVP, Shops at Don Mills, Real Canadian Superstore, Costco, and more. A perfect blend of modern luxury and urban convenience in a tranquil, park-inspired setting. (id:60365)













