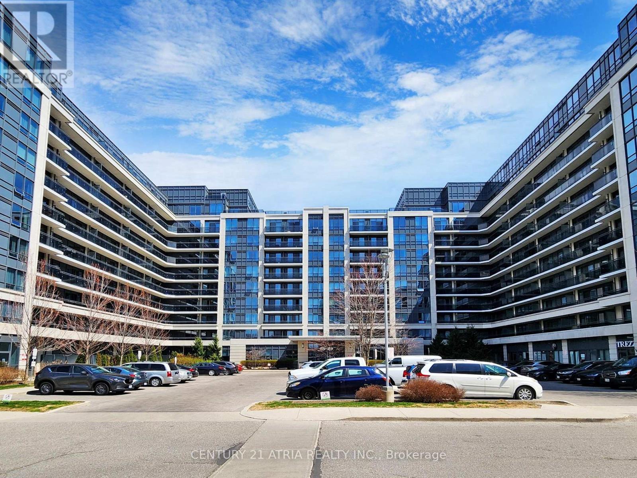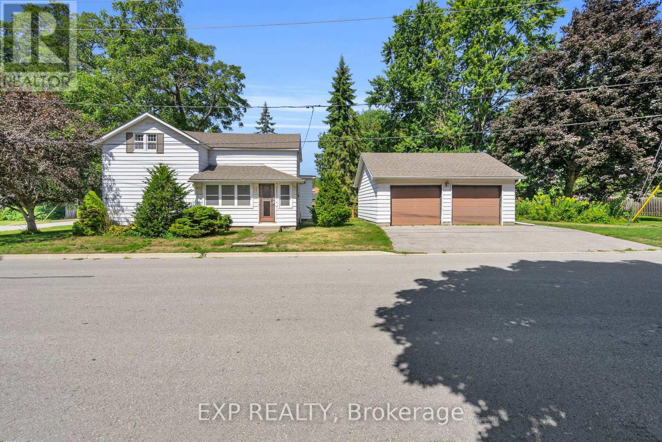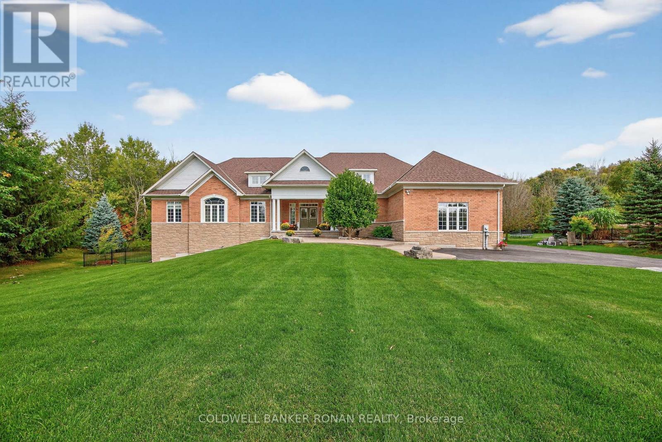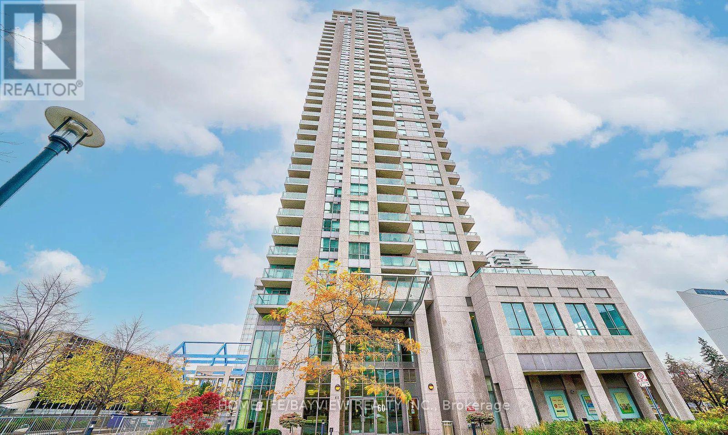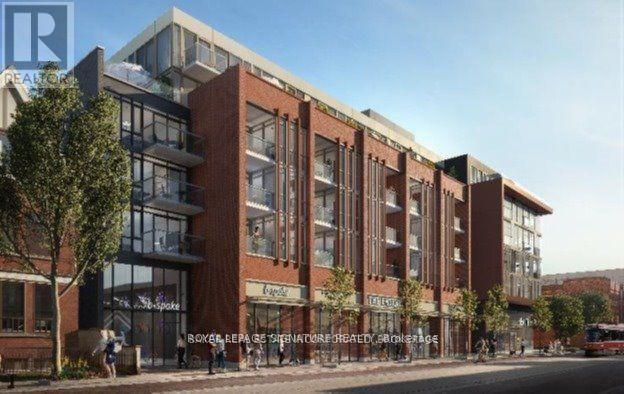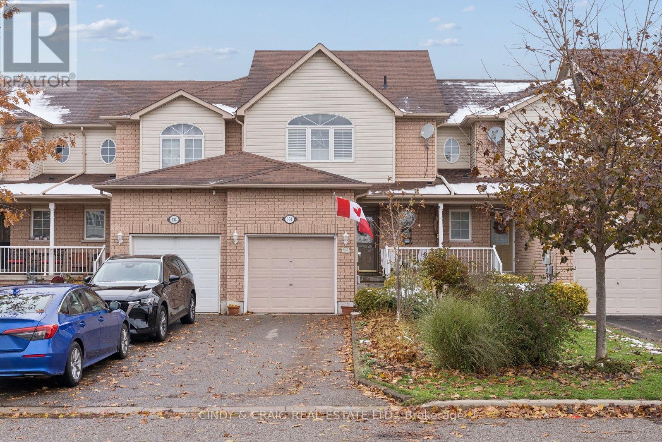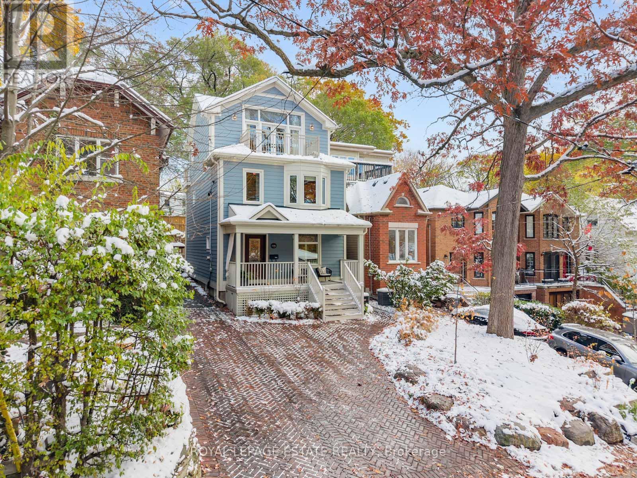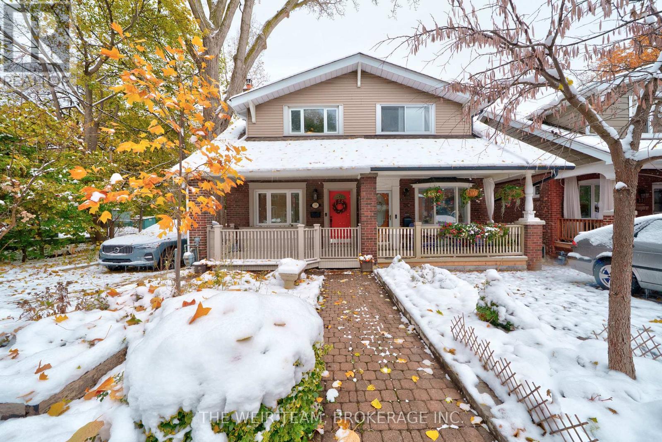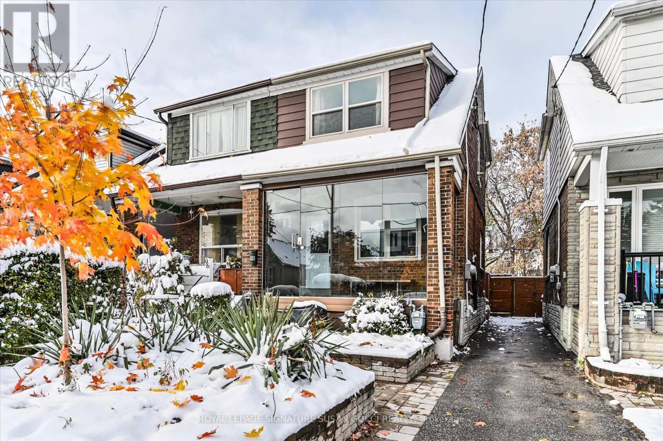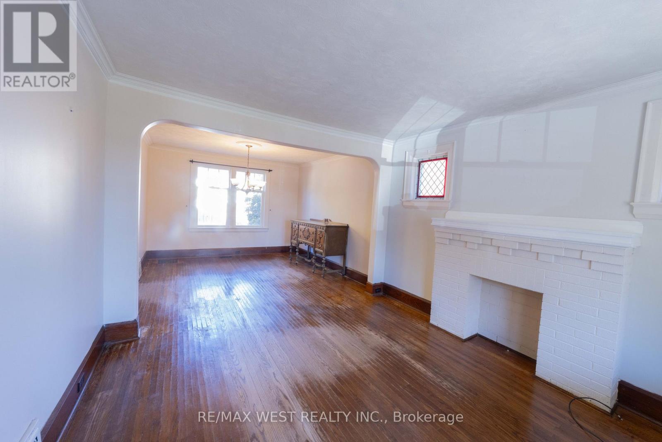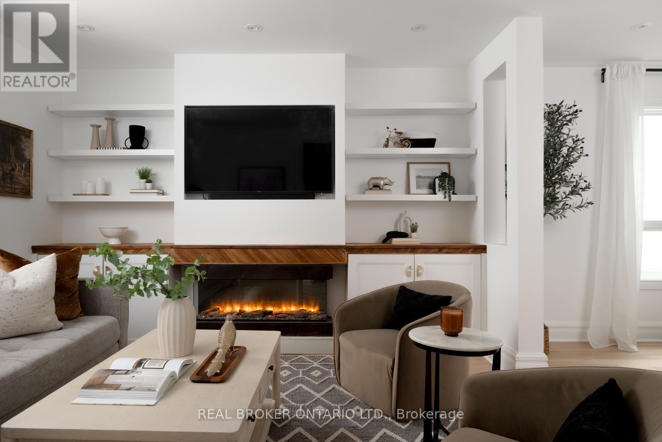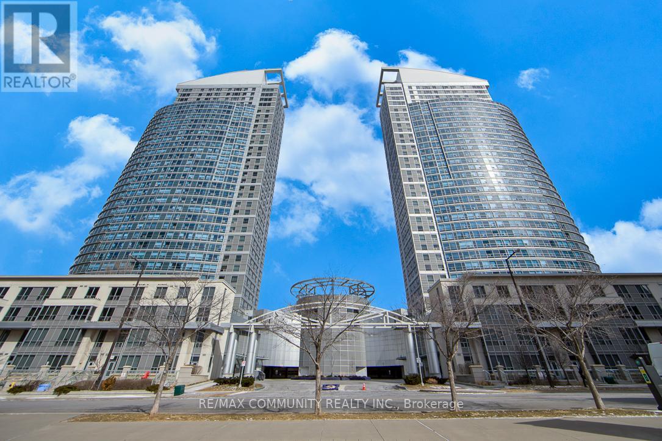205 - 372 Highway 7 E
Richmond Hill, Ontario
Luxury Royal Garden condo at Hwy 7 & Bayview, one-bedroom + den condo unit in the heart of Richmond Hill Located In The Highly Demanded Area, Excellent Layout. This modern unit features an open-concept kitchen, marble countertops, ample cabinetry, Spacious bedroom, and a versatile den that can serve as a second bedroom. Conveniently located next to the Viva bus station and just minutes from the GO Train. Walking distance to shopping plazas and Dinning, Parks, TOP-rated schools, medical offices, restaurants, theatres, and all essential amenities: gym, rooftop deck, party room. Easy access to Hwy 407 and 404. A MUST SEE PROPERTY! (id:60365)
39 River Street
Georgina, Ontario
Welcome To 39 River Street, Georgina. Charming Two-Storey Century Home On A Rare, Oversized Double Lot With Room To Garden, Explore, And Entertain. A Spacious Living Room With Hardwood Floors Anchors The Main Level, Flowing To A Comfortable Eat-In Kitchen With Space For A Family Table And Easy Access To The Yard. Upstairs Offers Three Comfortable Bedrooms And A 4-Piece Bath. Outdoors Shines With Mature Trees, Beautiful Perennial Gardens, And A Detached 2-Car Garage Ideal For Parking, Storage, Or A Workshop. Enjoy A Walkable Lifestyle Just Steps To Schools, Churches,Shops, And Restaurants And Only A 5-Minute Drive To Lake Simcoe For Beaches, Boating, And Lakeside Sunsets. A Standout Opportunity For Investors Or Anyone Seeking Land And Lifestyle In A Friendly Community (id:60365)
60 Underhill Court
Essa, Ontario
This beautiful sprawling 4 plus 2 bedroom 5 bathroom executive bungalow with over 6000 sq ft of living space sits on a spectacular 1.2 acre lot backing onto forest & walking trails has it all! Rare opportunity as there hasnt been a house for sale in over 4 years in this very unique estate community. The long tree lined driveway large enough to fit all your big toys leads to a patterned concrete front entry & large covered porch, where inside you are greeted by a natural gas double sided fireplace & 9 foot ceilings.. The main floor features 4 bedrooms with access to ensuite bathrooms, a powder room, a formal dining room, main floor laundry with entrance from the side & the 3 car garage featuring wall racks & epoxy flooring, a bright open concept large eat-in kitchen with 2 islands, wall oven, pantry & flowing into the vaulted great room with multiple walk-outs leading to the deck. Downstairs, the fully finished walk-out basement has 2 more bedrooms, a bathroom, an office with custom built-ins, huge storage rooms, a huge cantina & multiple entertaining areas complete with pool table. Walk-out to your private gorgeous landscaped & fenced backyard oasis with an inground saltwater pool, hot tub & an in-ground sprinkler system. This lovely neighbourhood has 26.7 acres owned by the community & features many kilometres of private forested walking trails & a social committee that organizes fun events throughout the year . Located just outside Alliston & only 10 min to Hwy 400 & 45 min to Vaughan. Award winning Golf is 5 min away & ski hills & beaches are just a short drive away. (id:60365)
2903 - 60 Brian Harrison Way
Toronto, Ontario
Bright And Spacious 1+1 Bedroom/1 Bath Condo In The Heart Of Scarborough's Most Sought After Location. Just Steps To Scarborough Town Centre, walking distance to Shopping, Dining,Entertainment & Transit. This Contemporary Condo Features An Open-Concept Kitchen & Living Room WithPlenty Of Natural Light & Brilliant Panoramic Views Of The City. 1 Parking Space/1 Storage locker. The Building Offers Sleek Design & Modern Finishes Along With Fabulous AmenitiesIncluding: Pool, Sauna, Billiard Room, Golf Simulator, Mini Theatre, Party Room & Ample VisitorsParking. (id:60365)
312 - 665 Queen Street E
Toronto, Ontario
Welcome to stylish living in the heart of Riverside Square Lofts at Broadview and Queen! This sleek 2-bedroom, 2-bathroom condo offers a trendy urban lifestyle with unparalleled convenience. Commuting is a breeze with TTC streetcars and buses steps from your door,connecting you quickly to downtown Toronto. Foodies and culture lovers will thrive in this vibrant neighbourhood, known for its eclectic dining scene. Enjoy brunch with stunning rooftop views at The Broadview Hotel, grab a bite at Riverside Burgers, or indulge in healthy treats like Nutbar's ginger bomb tea. Nestled in one of Toronto's most sought-after areas, this condo combines modern living with the charm of a historic and chick neighbourhood. Experience the best of city life in Riverside Square Lofts where urban convenience meets elegant design!Extras: 2 Roof-Top Patios, Gym, Party Room, Outdoor Rooftop Pool, Massive Bike Storage! (id:60365)
134 Richfield Square
Clarington, Ontario
Welcome to 134 Richfield Square, Courtice! This well-maintained 3-bedroom, 3-bathroom home is located in a family-friendly neighbourhood close to parks, schools and all amenities. The inviting main floor features a bright, open-concept layout with a spacious living and dining area, perfect for entertaining. The kitchen offers plenty of cabinet space, overlooking living and dining area. Upstairs you'll find 3 generous bedrooms, incl oversized primary suite with a 4pc semi-ensuite. The finished basement provides a great space for a family room, home office, or gym. With a single-car garage, private driveway, and lovely curb appeal, this home truly has it all! (id:60365)
143b Silver Birch Avenue
Toronto, Ontario
Curb Appeal 10/10 - Beach Vibes Included! This Detached Home In The Heart Of The Beach Has It All! There's Nothing Like Coming Home On Silver Birch, Renowned For One Of The Best Lake Views As You Drive South. Located In The Coveted Balmy Beach School District, This Home Truly Checks Boxes. A Welcoming Front Porch Sets The Tone, Leading To A Generous Mudroom - Perfect For Sandy Feet And Busy Mornings. The Living Room Defines Cozy With Its Leaded Glass Windows, Abundant Natural Light, A Fireplace, A Space For Kids To Do Laps! The Oversized Kitchen Overlooks A Picture-Perfect, Private Backyard Designed For Family Time And Entertaining. With 3,205 Sq. Ft. Spread Over Four Levels Of Living Space, There's Room For Everyone: Four Bedrooms, Three Bathrooms, A Music Nook On The Second Floor, A Great Rec Room On The Lower Level For All The Kids, And An Extraordinary Primary Retreat (The Perfect Hideaway!) Complete With Two Rooftop Terraces, A Walk-In Closet, And A Spa-Like Five-Piece Ensuite. $100K Spent On Landscaping 2023 - Driveway Is Beautiful - Legal Front-Pad Parking For One Car - With Space For Two! Everything Is Walkable - Queen St, The Lake, Boardwalk, Schools And The Y! (id:60365)
31 Glenmount Park Road
Toronto, Ontario
Welcome to this amazing three-bedroom, two-bathroom home nestled in Toronto's highly desirable Upper Beaches neighbourhood. This property sits on an oversized lot and features an unbelievably large backyard complete with a gorgeous deck. This home boasts an open concept floor plan, hardwood floors throughout, 8 foot basement ceilings and a sought after two car private driveway! You'll love entertaining year round, indoors or out or simply cozying up in the basement to watch a movie or the big game after a family meal prepared in your spacious kitchen featuring quartz countertops, stainless steel appliances and a walk-out to the back deck. The generously sized bedrooms will ensure that your family will have ample room to grow into this home where you're sure to be happy for many years. All of this in one of Toronto's most sought after neighbourhoods close to great schools, plenty of outdoor spaces, shops, restaurants, grocery stores and public transit. Welcome to your next home! (id:60365)
98 Frater Avenue
Toronto, Ontario
Welcome to 98 Frater Avenue - a beautifully renovated home in one of East York's most desirable family-friendly pockets. This bright and stylish 3-bedroom, 2-storey semi-detached home has been renovated top to bottom with attention to detail and modern comfort in mind. The open-concept living and dining area offers an inviting flow ideal for both everyday living and entertaining. The large family-sized eat-in kitchen is the heart of the home, featuring a breakfast area in the rear addition that overlooks the magnificent, private backyard oasis. Expansive windows fill the space with natural light, creating a tranquil setting whether you're hosting guests or enjoying a quiet morning coffee.Upstairs, you'll find three generous bedrooms and a beautifully renovated bathroom, all designed for modern family living. The lower level features a steam shower and rain shower, a comfortable rec room perfect for movie nights, and a dedicated work-from-home space that blends functionality with comfort. At the front of the home, a fully glassed-in porch serves as a bright (south facing) and practical mudroom, maximizing sun exposure and providing a warm welcome.The private backyard is a true retreat - lush, mature, and ideal for entertaining or curling up with a good book under the trees. The addition at the back of the home enhances the sense of space and versatility, while the shared drive includes a parking arrangement with the neighbour. Set on a quiet, family-oriented street, this home is just an 8-minute walk to Woodbine Subway and The Danforth, a 14-minute subway ride to Yonge & Bloor, and only one stop away from the GO Train. Surrounded by four nearby parks and excellent schools including RH McGregor, Cosburn Middle School, and La Mosaïque French School, 98 Frater Avenue offers a perfect blend of community, convenience, and modern living - a home that's been thoughtfully updated and ready to welcome its next chapter. **OPEN HOUSE SAT NOV 15, 2:00-4:00PM** (id:60365)
314 Gliddon Avenue
Oshawa, Ontario
Location, a lot of space, potential rental income, this property has it all. Make it your own or make it a income generating home, this opportunity is now knocking at your door step. Close top major Highways, commercial areas, hospitals and schools. Enjoy the privacy of a bog primary bedroom with its own ensuite, good size bedrooms for your growing family and a basement that has its own seperate entrance what more can you look for. This property has unlimited potential and it is waiting for you. Property SOLD AS IS. *Some photos are virtually staged.* (id:60365)
21 Stephenson Avenue
Toronto, Ontario
Stylish on Stephenson! This house checks all the boxes! Detached, 3 plus 1 bedroom home in an amazing, family-friendly neighbourhood just steps to Stephenson Park and super close to transit, shops & schools. Fully renovated on a large 25' x 140' deep lot with standalone workshop with electricity. Ample street parking available!! The main floor boasts newly refinished hardwood floors, 3 piece bathroom, living room with custom built-ins and electric fireplace, large dining room that flows nicely into spacious kitchen with tons of storage & counter space. The family room off the back is perfect to watch the littles while you are in the kitchen and leads out to the yard which is an entertainer's dream. The workshop is perfect if you have a hobby, as a home gym or simply for storage. Unlike most 3 bedroom homes, this home has 3 really well-sized bedrooms, with the two smaller rooms each fitting a queen size bed and having double closets. The primary is spacious and gets flooded with sunlight. It fits a king size bed & has two closets with built-ins closet systems. Down the hall, there is a bright 5 piece bathroom retreat with in-floor heating, freestanding tub and double sink as well as separate laundry area. The bright basement has high ceilings, separate entrance, ensuite laundry and full 4 piece bathroom. A separate bedroom, kitchen and recreation room make it a perfect in-law or nanny suite. Offers anytime. Open house Sat & Sun 2-4pm! (id:60365)
1903 - 38 Lee Centre Drive
Toronto, Ontario
Absolutely stunning and spacious 2-bedroom condo with a split layout and breathtaking unobstructed northeast views. One of the most desirable floor plans in the area, featuring an open-concept kitchen with ample cabinetry and a breakfast bar. Enjoy laminate flooring throughout, a large primary bedroom with ensuite, and a freshly painted interior. Take in the unobstructed city skyline from your windows. Residents enjoy premium clubhouse amenities including an indoor pool, sauna, gym, billiards, BBQ area, garden, and party room offering resort-style living at its best. (id:60365)

