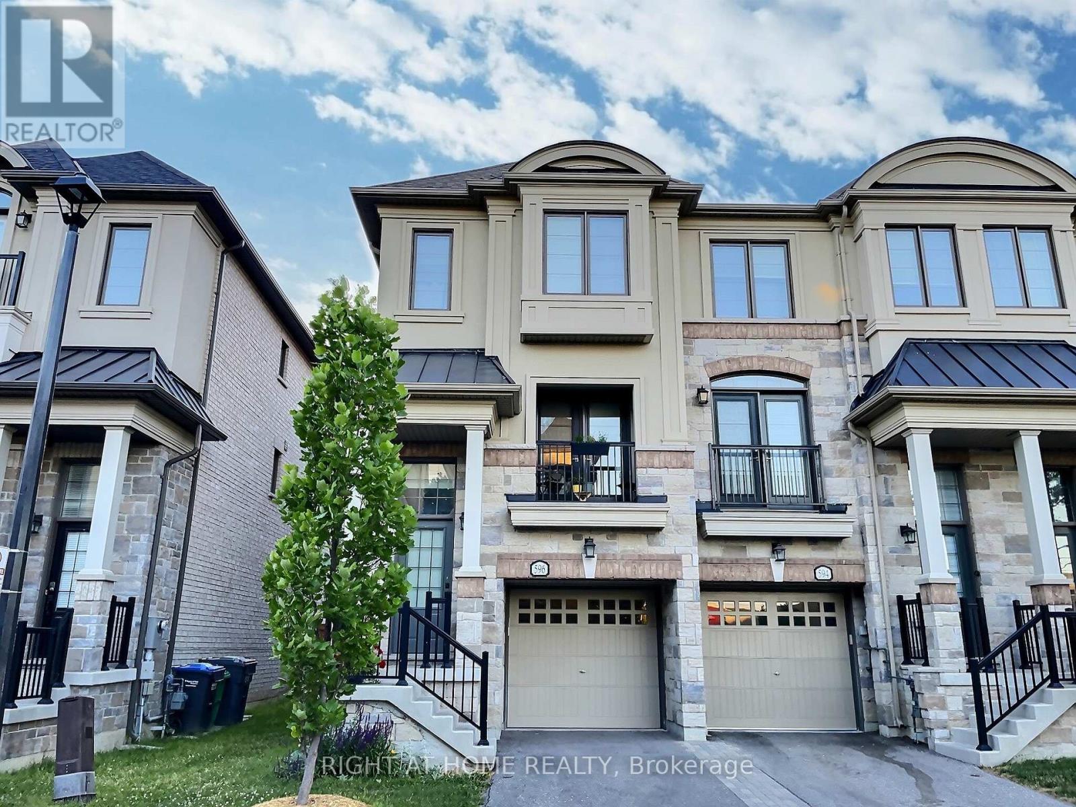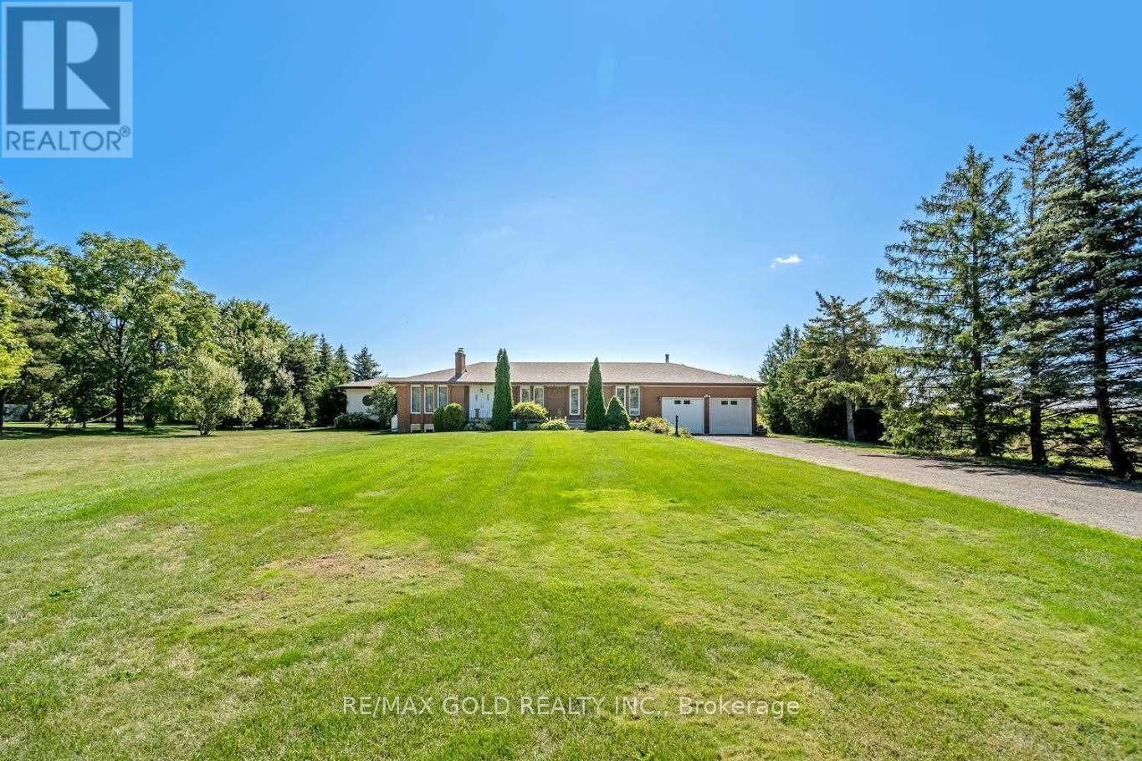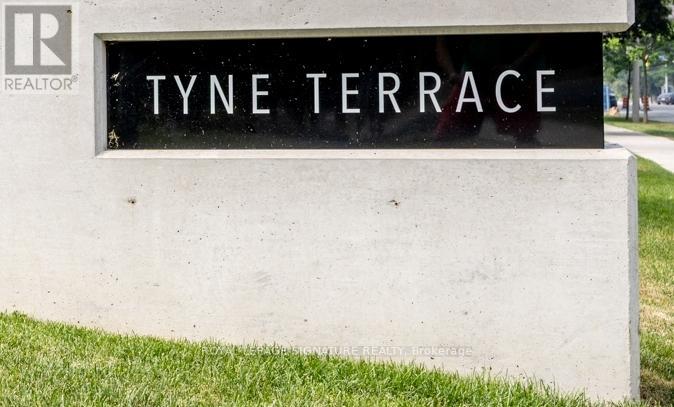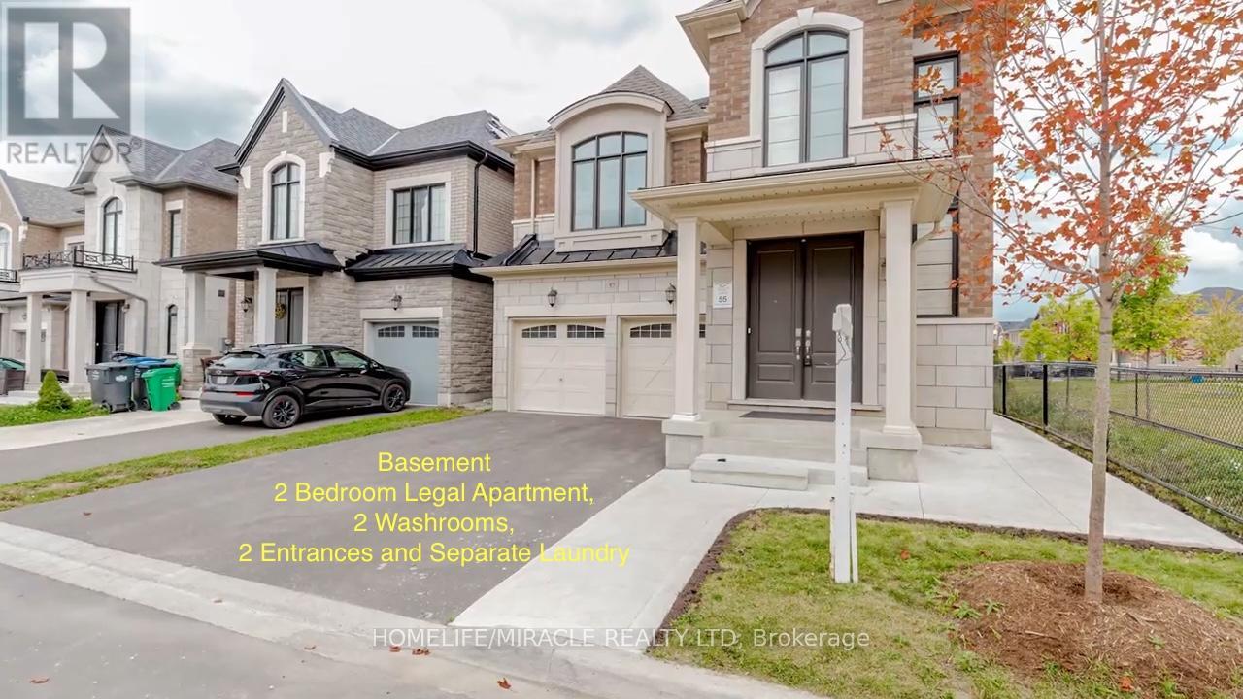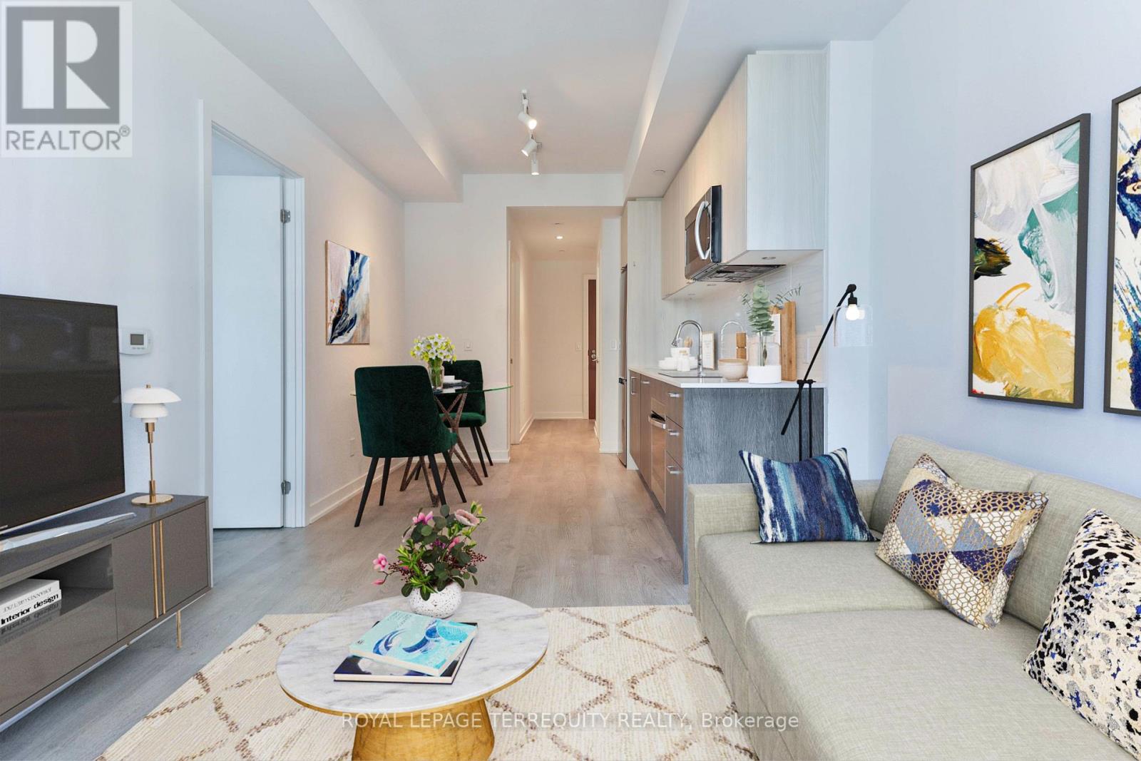596 Mermaid Crescent
Mississauga, Ontario
Beautiful 3 Bdrm 4 Bath Luxury End Unit located in Port Credit on a quiet crescent surrounding exclusive park/playground! Full of upgrades including custom kitchen cabinetry, SS Appliances, Gas Stove, Hardwood Floors, Granite counters, large windows with custom blinds and Fenced in yard. Open concept main floor w 9 ceilings. Finished Basement w Laundry. Single car garage has additional storage space. Close to 2 GO Stations, 403 & 407. Basement easily converted to 4th bedroom. LISTING AGENT IS ONE OF THE OWNERS OF THIS TOWNHOME. (id:60365)
7 Rosehill Court
Caledon, Ontario
Tucked away at the top of a quiet court in picturesque Caledon Village, this exceptional home sits on nearly 2 acres of private, tree lined beauty. Lovingly owned and meticulously cared for by the same family for 35 years, this property exudes warmth and pride of ownership. Perfect for both relaxation and entertaining, the outdoor space is a true showstopper, featuring a sparkling saltwater pool with a gated area for peace of mind, and a breathtaking flagstone deck with a custom outdoor fireplace for cozy evenings under the stars. Inside, the charm continues with a spacious French country-style kitchen, reclaimed elm hardwood floors upstairs, and a generous 5+1 bedroom layout, every family member will find something to love. The finished basement boasts a large games room with a pool table, making it an entertainers dream. A serene retreat with unmatched privacy, this home offers endless possibilities for play, gardening, or simply soaking in the tranquility. This is a rare opportunity to own a home that blends elegance, comfort, and outdoor living in one perfect package. Book your showing today and experience firsthand this truly one-of-a-kind property! *Extras: Primary bedroom has individual AC unit, Heated Garage, 15 x 22 Garden Shed, Roof-2022, Septic-Pumped 2025, Wood Fireplace-Reconstructed 2025, Pool Heater 2024.* (id:60365)
103 Royal Palm Drive
Brampton, Ontario
***PUBLIC OPEN HOUSE - SUNDAY AUG 17 - 2:00-4:00PM*** Situated on a rare, oversized corner lot in the desirable Heart Lake East community, this 3-bedroom home offers exceptional versatility. The finished basement, complete with a separate side entrance, presents an ideal setup for multi-generational living or future in-law suite potential. The inviting family room offers a warm and comfortable space to unwind, while the separate dining area is adjacent to the open kitchen perfect for hosting guests. The updated kitchen includes stainless steel appliances, ample cabinetry, and direct walk-out access to a backyard retreat. Start your mornings on your private deck, overlooking the heated in-ground pool and mature trees, designed for serene and secluded living. Upstairs, the generous primary bedroom includes his-and-her closets, with two additional well-appointed bedrooms down the hall. Thoughtful touches continue with custom attic access offering an impressive 14x21 ft of additional storage space. The fully finished lower level expands your living space and is easily accessible through the separate side entrance, providing flexibility for extended family or potential suite conversion. Conveniently located near Highway 410, schools, shopping centres, parks, and all essential amenities, this home delivers both comfort and convenience in one of Bramptons most established neighbourhoods. Don't miss your chance to make it yours! (id:60365)
14 Belgate Place
Toronto, Ontario
Basement apartment available with utilities included. Close to bus station. Plenty of storage space. Bedroom and living room are nice size. Parking included. (id:60365)
85 - 56 Fleetwood Crescent
Brampton, Ontario
Welcome to unit 56 in the Fleetwood Estates Community! This lovely end unit townhome has been renovated beautifully just for you moving in! Quality vinyl plank flooring throughout the main and upper level, makes keeping things neat and tidy super easy! The eat in kitchen was remodelled and features brand new appliances that have yet to be used! Walk out to your private patio with gazebo and access to the greenspace behind! The upper level offers a spacious master bedroom with walk in closet and the other two bedrooms are great sizes as well. The bathroom offers you a Bathfitter tub surround and vinyl click tile that is so easy to clean! The basement offers you an opportunity to create your own space or leave as is, a great multipurpose area/bedroom! Lots of room down there for a large closet and bathroom! Large laundry room with a furnace that was just installed before the home was listed for sale! The front of the home offers you two outdoor storage spaces for garbage, winter tires and so much more! The Fleetwood Estate Community has public transit at your backdoor, Bramalea City Centre, Chinguacousy Park, GO train station and all levels of schools nearby! (id:60365)
83 Allanbrooke Drive
Toronto, Ontario
Welcome to The Kingsway! This charming 3+1 bedroom bungalow is nestled on a picturesque, tree-lined street in a sought-after, family-friendly neighbourhood surrounded by multi-million dollar homes. Set on a generous corner lot, the home boasts a private, fully fenced south-facing backyard perfect for relaxing or entertaining. Step inside to an open-concept living and dining area featuring a cozy wood-burning fireplace and a renovated kitchen. The full-sized basement offers a versatile layout with an additional bedroom, a large recreation room, and plenty of space for a home office, gym, or playroom. Located within walking distance to top-rated schools, including Etobicoke Collegiate, Our Lady of Sorrows, and Kingsway College. Enjoy being just steps away from Donnybrook Park with its playground, green space and lots of activities throughout the year for children of all ages! A community center with a public pool and arena nearby, and the vibrant shops, cafes, and restaurants of The Kingsway and Bloor Street. Easy access to TTC and major highways (401, 427, QEW) ensures effortless commuting. Don't miss this rare opportunity to own a move-in ready home in one of Etobicokes most desirable neighborhoods! Come make it yours! Offers anytime! (id:60365)
725 Old School Road
Caledon, Ontario
Welcome to the perfect blend of space, versatility, and tranquility a well-maintained 3+2 bedroom bungalow sitting on a premium 1.1- acre lot, just minutes from Brampton and Georgetown. Whether you're an investor, multigenerational family, or dreaming of country living with city convenience, this home delivers it all. (id:60365)
44 - 51 Broadfield Drive
Toronto, Ontario
Tyne Terrace, Markland Woods. Parks, Schools, Transportation, Retail, 427, QEW, 401 and Pearson Airport. all at your doorstep. Located on a quiet street in an exclusive enclave in Markland Woods, this spectacular 4-bedroom and 3-bathroom end unit is one of the largest in Tyne Terrace. From the 4 Bedroom Upper Floor to the 1 Bedroom suite (with separate entrance) on the Lower Level, this 1500 Sq. Ft. unit will accommodate todays multi-family requirements. The home features beautiful Engineered Hardwood throughout, updated Kitchen and south facing LARGE PRIVATE DECK. Tyne Terrace has recently completed major building and landscaping renovations, thereby enhancing the enjoyment, lifestyle and value of the property (id:60365)
57 Brent Stephens Way
Brampton, Ontario
This beautiful home offers a total of 3,785 square feet of living space, including 2,790 square feet above ground and a fully finished legal basement of 995 square feet. A grand double-door entrance leads into a spacious and well-designed interior. Located beside a peaceful park, the property has no sidewalk, offering added privacy. The second floor features five large bedrooms and four washrooms, all with 9-foot ceilings. The primary bedroom is a standout with a 10-foot coffered ceiling and two walk-in closets. Outside, the home features a double garage and a driveway with no sidewalk, allowing parking for up to four additional cars providing space for six vehicles in total. The main-floor laundry room offers direct access to the garage, making it easy to bring in groceries or other items. The legal basement apartment features two bedrooms, two full 4-piece washrooms, and its own laundry. It includes two separate exterior entrances. The basement is thoughtfully designed to be divided into two private sections, each with its own entrance and full washroom. This flexible layout is perfect for shared use between the homeowner and a tenant, providing both privacy and convenience. With large windows throughout, a 200 Amp electrical panel, and scenic views of the nearby park, this home combines modern comfort, natural light, and a seamless connection to the outdoor. (id:60365)
18234 Mississauga Road
Caledon, Ontario
Discover a beautifully landscaped 2.18-acre family retreat, in the heart of Caledon. This property is surrounded by endless recreational opportunities and is located just minutes from Orangeville and Erin. Enjoy a scenic walk along the Cataract Trail just steps away, or tee-off at the nearby Osprey Valley Golf Club. The Caledon Ski Club is just around the corner for those looking to experience world class skiing & snowboarding programs. The interior of the home offers 4 bedrooms, 3 baths, and upper-level laundry. The main level is complete with a large office that could easily convert to a 5th bedroom. The separate dining area and family-sized kitchen offer a warm and inviting place for gatherings. The cozy living room is centered around a stunning fireplace with a wooden mantel. The finished lower-level offers additional versatile space, featuring a second family room, a spacious bedroom, a charming fireplace with built-in shelving, and a dry bar ideal for relaxing or hosting guests. Outside, the private circular driveway leads to the large insulated and powered workshop (39x24) and separate garden shed (31x11). The hot tub is integrated into the back covered porch providing the utmost privacy, perfect for unwinding and taking in the beautiful sunsets and country views. Don't miss your chance to own this extraordinary family home surrounded by mature trees and manicured gardens. **EXTRAS - Energy efficient Geothermal Heating, Beachcomber Hot Tub, Full-home Generator, Hi-Speed internet** (id:60365)
1212 - 1926 Lake Shore Boulevard
Toronto, Ontario
Welcome to Mirabella, where lakeside living meets timeless elegance. Nestled in the vibrant High Park neighborhood, this beautifully designed 1-bed, 1-bath suite offers breathtaking views of Lake Ontario. Inside, discover a thoughtfully laid-out open-concept living space, featuring a sleek, modern kitchen with built-in appliances. Towering 9-foot floor-to-ceiling windows fill the space with natural light. Step out onto your private balcony to enjoy the serene beauty of the lake and sky. The large primary bedroom features a large window and double closet. Residents of Mirabella enjoy over 20,000 sqf. of five-star amenities, including guest suites, outdoor terraces with BBQ areas, an indoor pool, sauna, gym, and more. Step outside and embrace a truly remarkable waterfront lifestyle. Stroll through nearby High Park, jog along the lake, or simply take in the natural beauty surrounding you. With the Gardiner Expressway just moments away, downtown Toronto is within easy reach. TTC access right at your doorstep. Don't miss this rare opportunity to own a unit in one of Toronto's most desirable lakefront communities. (id:60365)
27 Moreau Way
Springwater, Ontario
Welcome to 3 years old beautiful home with triple car garages in Stonemanor Woods neighborhood. This home is contemporary style , high ceiling, open layout bring in a lot natural light . Finished from top to bottom by the builder with over 300K premium upgrade 10' main floor & 9' on 2nd floor, 8' tall doors & archways, tall windows on main floor, coffered ceiling living & dining, open staircase to basement with custom handrail & iron pickets , 48'' tall windows in basement look out to backyard, engineering hardwood, upgrade large porcelaintile, potted lights. Custom chef kitchen with tall cabinets, soft close doors, glass door pantry, island, quartz counter, 9" deep sink, 6 burners KitchenAid gas stove, 48" JennAir fridge, built in MW oven. Four generously sized bedrooms including a luxurious primary suite complete with W.I.C & an ensuite feature double sinks, quartz counter, free standing tub, large glass shower for spa like experience. 3pcs rough-in washroom in basement. Natural gas hook up for BBQ on deck. Step outside with fully fenced backyard with plenty of space for future a pool & outdoor entertaining. Enjoy the greenery , walking trail close by, minutes to Snow Valley Ski Resort, Barrie Hill farm, Georgian Mall, amenities, restaurant, theatre, easy access to Highway 400 & downtown Barrie. (id:60365)

