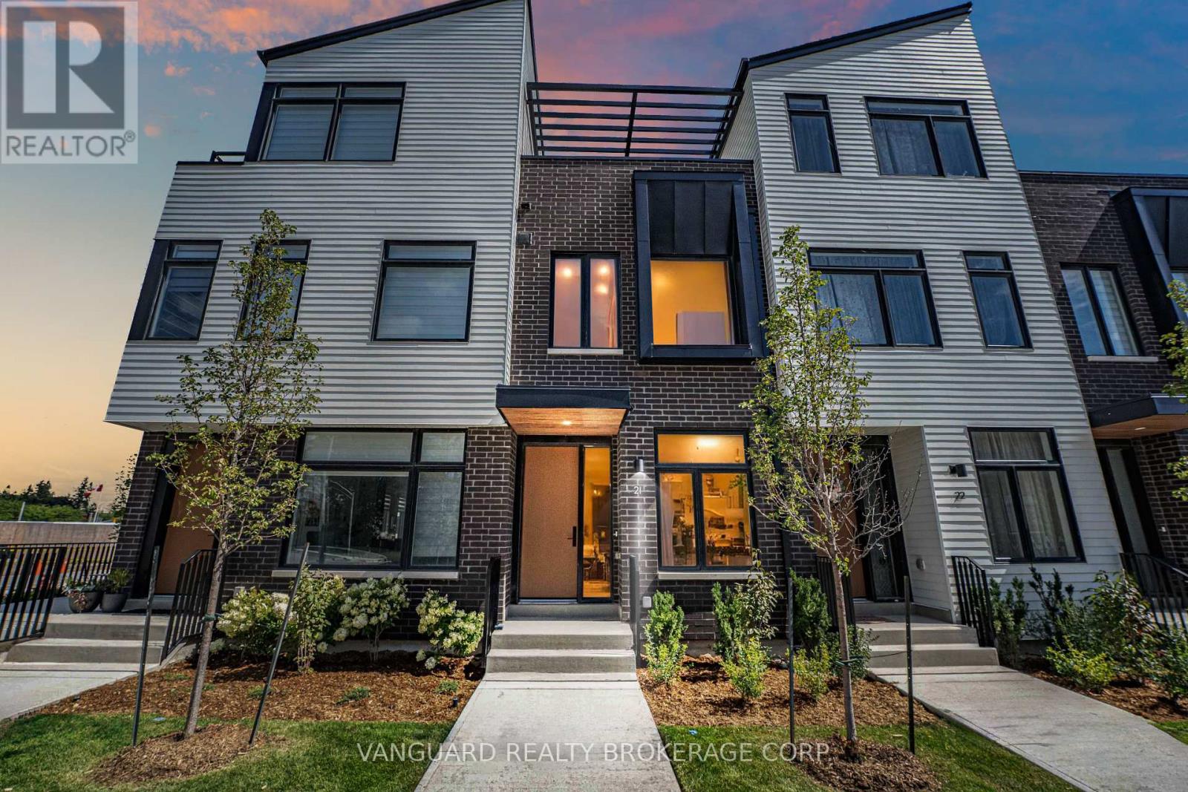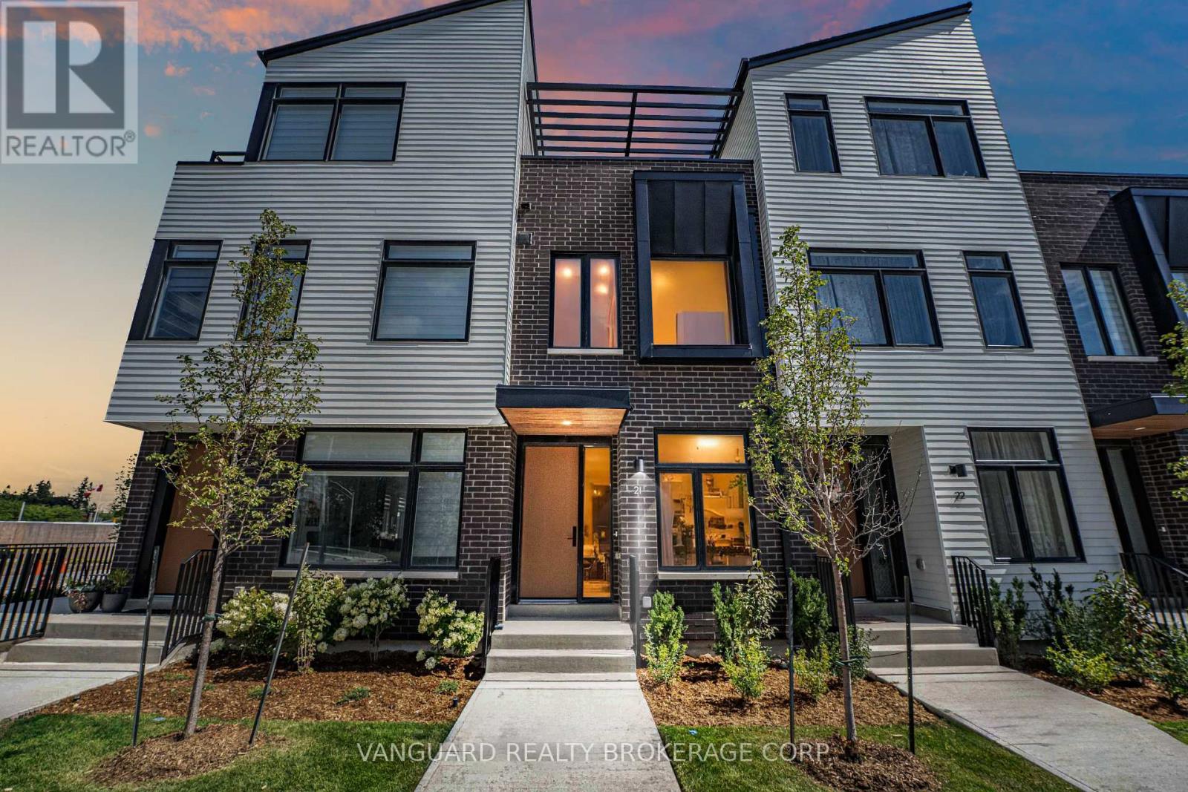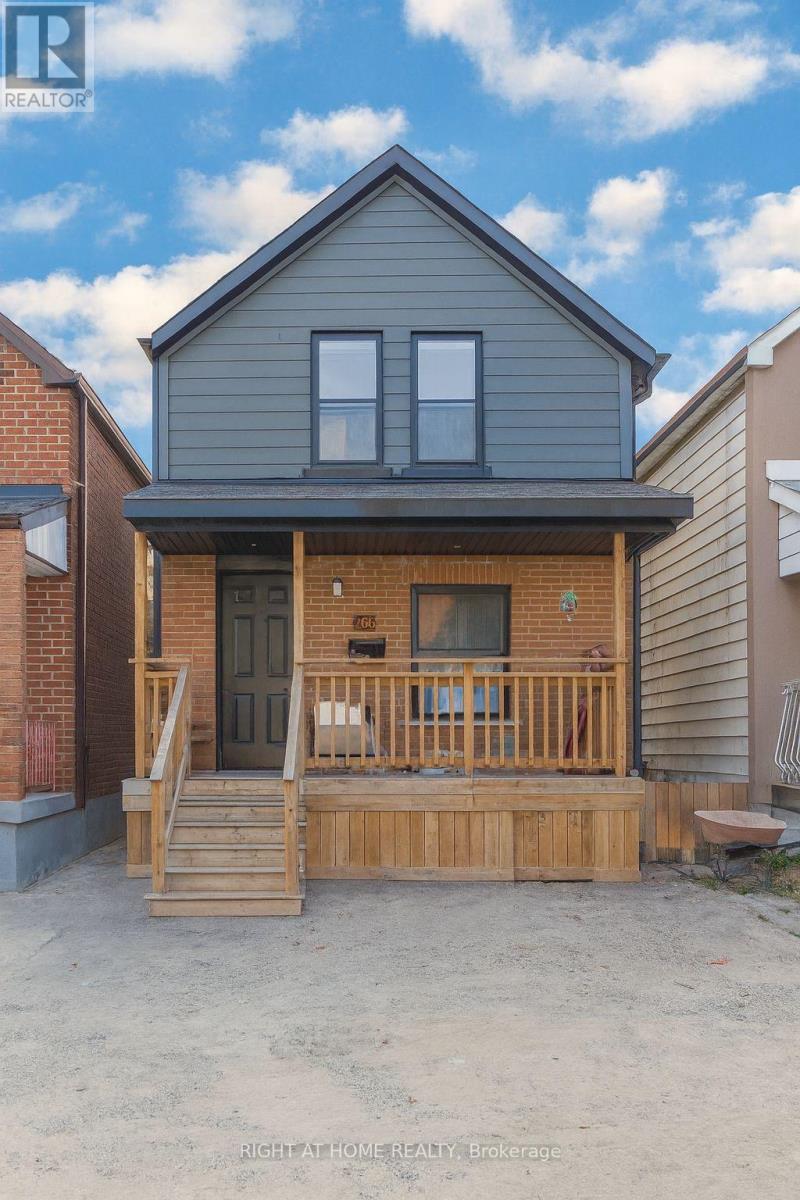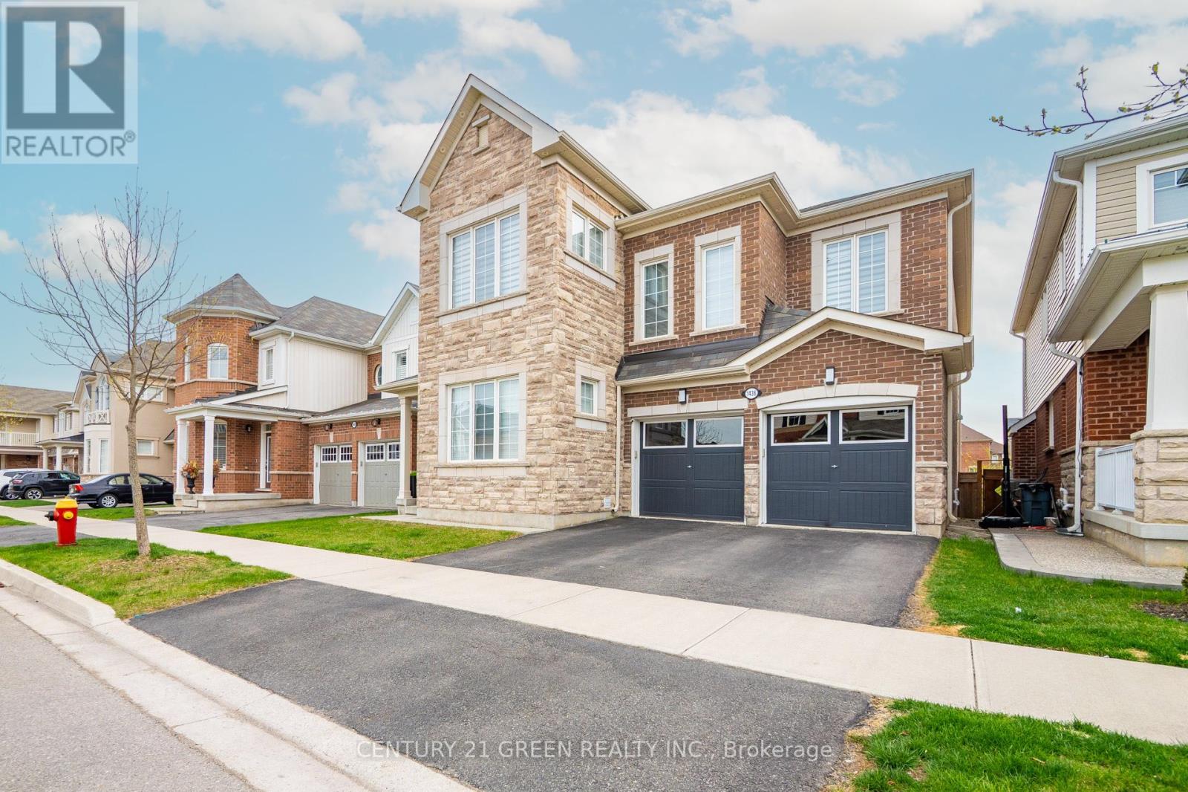3283 Bobwhite Mews
Mississauga, Ontario
Welcome to 3283 Bobwhite Mews, a beautifully maintained corner-link home located on a quiet, family-friendly street in Lisgar. Attached only at the garage, this home offers the space and feel of a semi-detached with the value of a freehold. Set on a premium corner lot, the property features professional landscaping in both the front and backyard (2024), and a newly poured concrete patio that provides a private, low-maintenance outdoor retreat. Inside, the home is filled with natural light and showcases new laminate flooring throughout (2019-2024), modern pot lights (2024), updated blinds on the main floor, and fresh paint throughout (2025). The main level offers a functional layout with a bright living and dining area, a cozy family room with a wood-burning fireplace, and a spacious kitchen equipped with a built-in alkaline water filter and a newer dishwasher (2017). The powder room was updated in 2024, and the upper-level bathrooms were fully renovated in 2019 with modern finishes. The basement, updated in 2019, offers additional living space to be used as a a large rec room or bedroom (current), a full bathroom, and a laundry/utility area. A new A/C unit was installed in 2024. Additional highlights include a double-door front entry, garage access from inside, and a wide driveway, allowing for ample parking. Located just minutes from top-rated schools, Lisgar GO Station, parks, trails, and major highways, this is a move-in ready home that truly checks all the boxes. (id:60365)
21 - 15 Lou Parsons Way
Mississauga, Ontario
Experience modern lakeside living at 15 Lou Parsons Way. This stunning 3-bedroom + den + loft/office townhome showcases luxury finishes throughout. The main level features an open-concept layout with a spacious front living room, a central gourmet kitchen with quartz countertops, high-end appliances, and a rear family/dining area flowing seamlessly to a large terrace that's perfect for entertaining. A convenient main-floor powder room adds function for guests. The second floor features 2 bedrooms, a den, laundry, and 2 full bathrooms. The third floor offers a bedroom, a full bathroom, and a flexible loft/office space that opens onto a private top-floor deck, providing a serene retreat for relaxation. A sunken garage provides 2 indoor parking spaces in tandem, plus 1 outdoor space behind the building (3 total). Located in the heart of Port Credit, steps from Farm Boy, LCBO, boutique shops, restaurants, the lake, and marina. Minutes to the GO, highways, Mississaugas finest waterfront trails, and nearby green spaces. The perfect blend of convenience, luxury, and lifestyle. (id:60365)
16 Campbell Court
Halton Hills, Ontario
Welcome to 16 Campbell Court - a charming, move-in-ready home nestled on a quiet cul-de-sac in one of Acton's most family-friendly neighbourhoods. This beautifully updated residence offers the perfect blend of comfort, space, and convenience for growing families. Step inside to a bright and airy open-concept main floor, featuring a new kitchen that seamlessly flows into the living and dining areas - ideal for family gatherings and everyday living. The primary bedroom boasts a private 3-piece ensuite, while two additional well-sized bedrooms share a full bathroom, providing ample space for everyone. The recently finished basement expands your living space with a versatile office area and a cozy recreation room that walks out to the backyard. With a third full bathroom downstairs, it's perfect for guests or a teen retreat. Enjoy the large backyard that backs onto a serene farm - offering privacy with no rear neighbours. While the front and back yards await your personal landscaping touch, they present a fantastic opportunity to create your dream outdoor oasis. Please note, the side deck requires some repair. Located just minutes from parks, shopping, restaurants, the Acton GO Station, and with easy access to Highway 401, this home combines the tranquility of suburban living with the convenience of city amenities. Don't miss out on this wonderful opportunity to plant your roots in a welcoming community! (id:60365)
16 Northampton Drive
Toronto, Ontario
Welcome to 16 Northampton Drive. an untouched mid-century masterpiece nestled in the heart of Etobicoke's prestigious Islington-City Centre West. Offered for the very first time since its creation in 1955. this pristine original residence stands as a rare and remarkable opportunity for discerning buyers seeking a blend of history, charm, and limitless potential. Spanning 1.280 square feet of above-grade living space, this meticulously preserved home exudes authentic mid-century allure. The thoughtfully designed layout features three graciously appointed bedrooms. bathroom, and a detached single-car garage. Every detail of this home, lovingly cared for by its original steward, reflects an era of timeless craftsmanship, from its classic finishes to its solid foundation. Whether you're looking to relocate, rebuild, or simply move in and enjoy, this residence invites you to preserve its legacy, modernize its elegance, or reimagine its story entirely. The true crown jewel of 16 Northampton Drive is its extraordinary pie-shaped lot - a rare gem in today's market. Measuring 40 feet wide at the front. stretching over 186 feet deep, and expanding to nearly 115 feet at the rear. this lot offers a blank canvas for your vision. Whether you dream of crafting a custom estate, designing a stunning expansion. or creating a lush, landscaped retreat. the possibilities are endless. Nestled in a sought-after enclave surrounded by elegant custom homes, this property combines serenity with connectivity. Enjoy proximity to top-rated schools, the tranquil Echo Valley Park, and the upscale shopping and dining of Sherway Gardens. With direct access to major highways and public transit, you're seamlessly connected to the best of Etobicoke and beyond.16 Northampton Drive is more than a home - it's the beginning of your next chapter. Whether you choose to honor its mid-century heritage or transform it into your dream estate, this is a once-in-a-lifetime opportunity. (id:60365)
21 - 15 Lou Parsons Way
Mississauga, Ontario
Spacious 3-bedroom + den townhouse in the heart of Port Credit, available for lease. The main level features an open-concept layout with a front living room, a central gourmet kitchen with quartz countertops, high-end appliances, and a rear family/dining area flowing seamlessly to a large terrace perfect for entertaining. The second floor features 2 bedrooms, a den, 2 full bathrooms, and convenient laundry. The third floor offers a bedroom, full bathroom, and a flexible loft/office space that opens onto a private top-floor deck for relaxation. Includes 2 indoor parking spaces in tandem plus 1 outdoor space (3 total). Steps to Farm Boy, LCBO, shops, restaurants, the lake, marina, waterfront trails, and green spaces the perfect combination of comfort, convenience, and lifestyle. (id:60365)
28 Cosmo Court
Brampton, Ontario
Welcome to 28 Cosmo Crt, an elegant haven in the prestigious Vales of Castlemore, set peacefully beside Maggie Pond. This rare offering boasts a triple car garage, 4+3 bedrooms, 5 baths, and 3 kitchens, designed to blend luxury living with income potential. The main floor features 9-ft ceilings, pot lights, formal living/dining, office, powder room, and a chefs kitchen with quartz counters, striking backsplash, S/S appliances, expansive island, and sunlit breakfast nook overlooking the pond. A cozy family room with a fireplace completes the space. Upstairs, the tranquil primary retreat offers a spa-inspired 5-pc ensuite and custom walk-in closet, while additional bedrooms share a 3-pc bath. The finished basement offers two fully self-contained 2-bed units with separate entrances, each featuring its own living, kitchen, and 3-pc bath perfect for extended family or rental income. Elevated finishes include wide-plank hardwood, large porcelain tiles, and upgraded energy-efficient windows beneath a durable metal roof. Outdoors, enjoy a spacious backyard and serene pond views, perfect for summer gatherings. The third garage is currently used as a formal dining room, offering versatility and the option to easily reconvert it to a garage. A true blend of elegance, comfort & opportunity! (id:60365)
986 Vanier Drive
Mississauga, Ontario
Welcome to Your Dream Home in Lorne Park! Nestled in the heart of the highly sought-after Lorne Park community, this bright and spacious 4+1 bedroom home offers the perfect blend of comfort, style, and functionality. Thoughtfully updated throughout, this residence boasts an open and inviting layout designed to suit the needs of a growing family. Enjoy the serenity of backing directly onto Woodeden Park, providing picturesque views and a tranquil natural setting right in your own backyard. The home features a sun-filled living space, a modernized kitchen, and generously sized bedrooms, including a versatile finished lower level perfect for a guest suite, home office, or recreation space. With its family-friendly design and unbeatable location near top-rated schools, parks, and amenities, this home is truly a rare find .Don't miss this opportunity to own a beautiful home in one of Mississauga's most desirable neighbourhoods. Updated bathrooms, kitchen, floors, main floor laundry, backing onto Woodeden Park. (id:60365)
266 Earlscourt Avenue
Toronto, Ontario
Welcome to Your Dream Budget Home in Toronto! A perfect condo alternative! This beautifully upgraded, elegant, and move-in-ready detached home offers the perfect blend of style, comfort, and convenience. With refined living spaces, this sun-filled home features a modern living room, a three-piece washroom with ensuite laundry, a spacious custom kitchen with dining area, two bedrooms, and a recreation room with ensuite washroom in the basement. Step inside and experience quality at every turn. 8-ft ceiling, newly upgraded vinyl floors, newer staircases, and large windows that flood every room with natural light. The main floor offers a functional layout, including a modern living room with pot lights and a feature wall, ideal for cozy family evenings or entertaining guests. The custom kitchen, combined with a bright dining space, is tastefully designed and equipped with stainless steel appliances to cater to all your cooking needs. The main floor also features a spacious three-piece washroom with ensuite laundry. Upstairs, you'll find two cozy bedrooms, perfect for a growing family. Need more space? The finished basement includes a recreation room with a full bathroom ideal for multi-generational living, a work-from-home setup, or hobbies. The front and back decks are perfect for enjoying your morning coffee. One driveway parking spot. Updated siding, eavestroughs, and a newer roof make this a low-maintenance investment. Recent Upgrades: Pot lights and light fixtures (2025)Vinyl flooring on main level and stairs (2025)Fresh coat of paint throughout (2025)Basement windows (2025)Washer & dryer (2024)Prime Location in Toronto! Situated just steps from parks, playgrounds, TTC, Toronto Public Library, and famous restaurants. This home truly has it all space, style, and an unbeatable location. Don't miss your chance to live in one of Toronto's most family-friendly neighborhoods, with city amenities, transit, and convenience right at your doorstep. (id:60365)
1436 Connaught Terrace
Milton, Ontario
This Magnificent Carpet Free Home Comes With Luxurious Upgrades and Finishes Backing Onto a Ravine Lot. 9 Ft Ceiling on Main Floor. 9 Ft Ceiling on 2nd Floor With 8 Ft Doors. A Stunning Home With Over 4600 Sq. Ft Of Living Space. 3133 Square Feet Above Grade Mattamy Elmira Model in a Fantastic Ford Community On a Premium 43' Lot. A Top of the Line Custom Kitchen You Will Fall in Love Which comes with Quartz Waterfall Island, Quartz Backsplash and Porcelain Floor. Meticulously Designed W/High-End Upgrades. Main Floor Offers Modern And Nicely Upgraded Huge Principal Rooms With Crown Moldings and Waffle Ceiling. 4 Big Bedrooms, 3 Full Washrooms, And an Incredible Loft for Entertainment. Professionally Finished Basement With 2 Large Bedrooms With Separate Kitchen, Separate Laundry Room and Full Washroom. Perfect For In-Law Suite or Large Family. Pot Lights Through Out. Lots of Upgrades. This is an Absolute Beauty. Don't Miss Out!! (id:60365)
20 Lloyd Manor Road
Toronto, Ontario
This is a whole house lease. Spacious and renovated all brick bungalow on a wonderful street, in a neighbourhood offering parks, schools, access to the Mimico trail, minutes to the highway, airport, and shopping centers. New vinyl flooring throughout main level, fresh paint, new window treatments, new appliances, rear patio and shed, and no rear neighbours. Available immediately. Successful applicant must provide tenant application, proof of income, credit report, and references. (id:60365)
4989 Long Acre Drive
Mississauga, Ontario
This 3+1 bed, 3 bath spacious executive townhome is in a prime, convenient location and gets plenty of natural light. It features an excellent layout, including a ground-floor family room with a walk-out to a deck and a large, fenced backyard that backs onto open green space. Enjoy easy access to schools, shopping, parks, public transit, and highways. The driveway fits two cars, and recent upgrades like metal roof shingles, laminate flooring, a new interlock walkway, and updated light fixtures mean it's ready for you to move right in. (id:60365)
2837 Kingsberry Crescent
Mississauga, Ontario
Modern & Renovated (3+2Br) European style Home with an Ideal layout! Open concept Dining/Living Rm & Elegant white Kitchen w/high end Appl. Spacious Family rm w/walkout to the Backyard and a newer gas Fireplace creates the perfect inviting atmosphere for gatherings. Finished ground floor features large windows, 2 spacious br, 3 pc modern washrm, Private Office. Adding a door on the ground floor can create a separate 2 br unit, perfect for rental income. Rough-ins already in place. A new drainage system surrounds the home for added convenience and protection. Cozy patio gazebo & large fenced pool size, well maintained backyard w/soaker hot tub. Excellent schools, Trillium Hospital, library, recr center, Square One, Costco, banks, dog park, tennis courts. One bus to GO Station and Toronto Kipling Station. Exit to QEW, 403. (id:60365)













