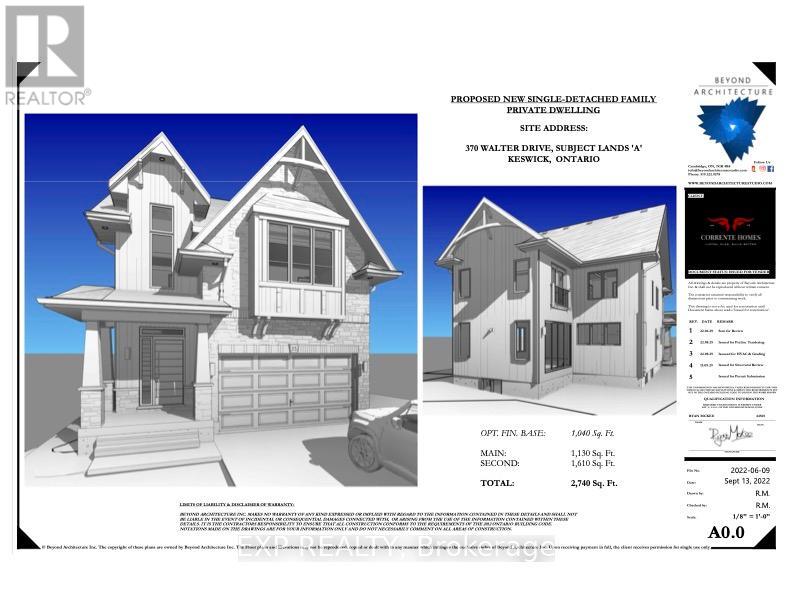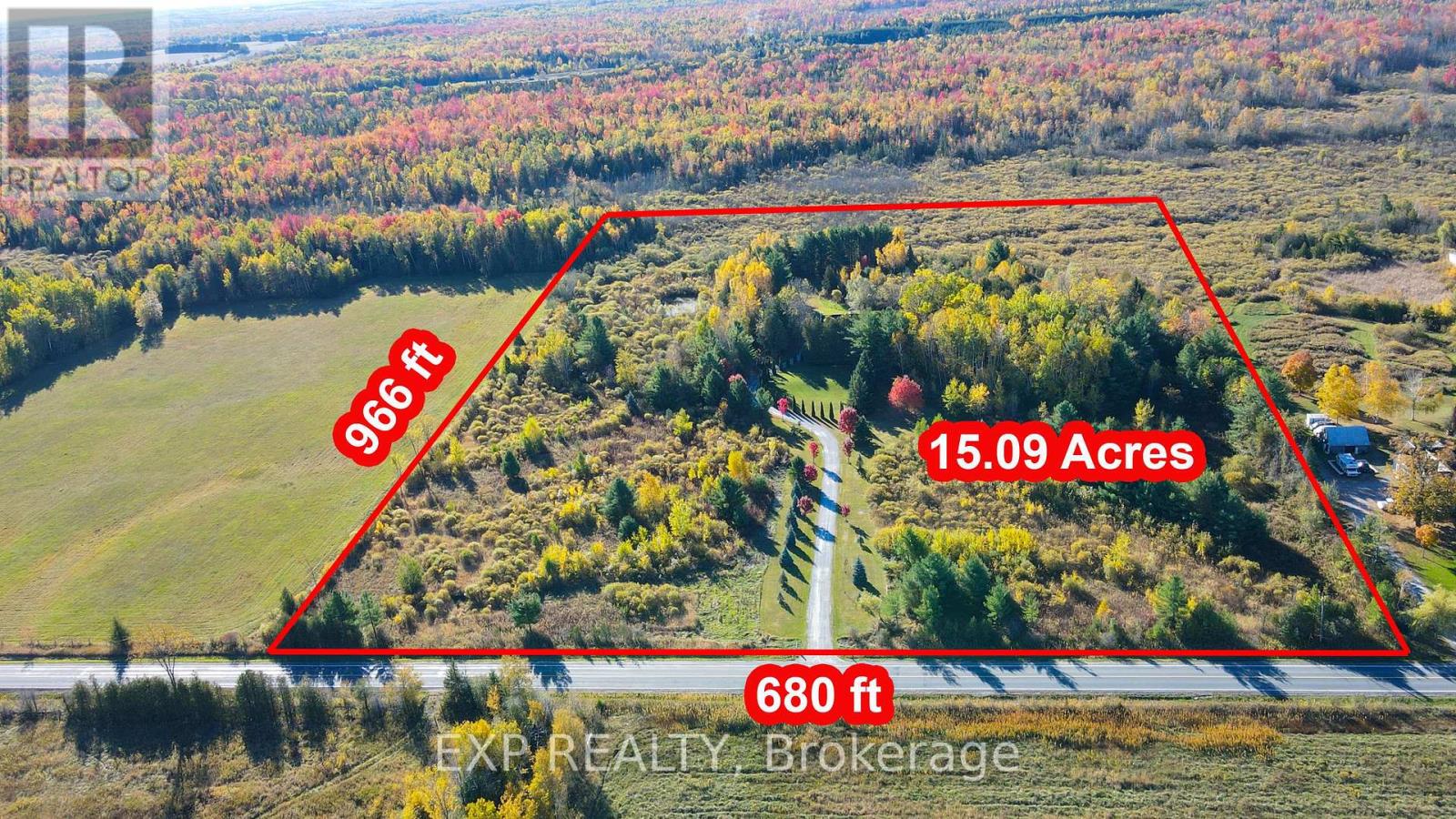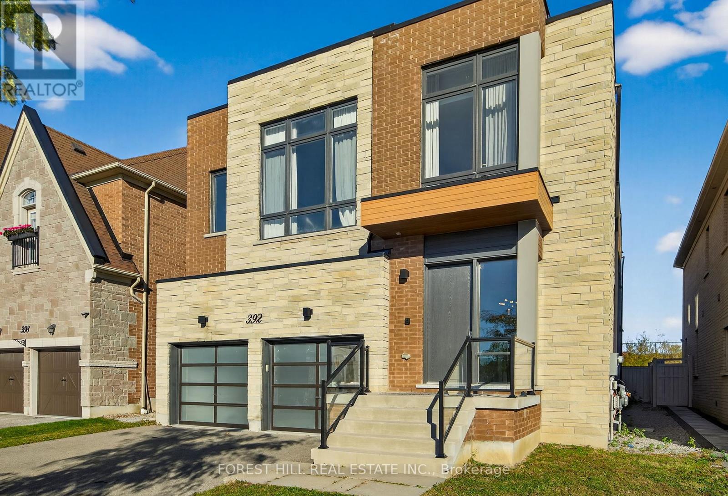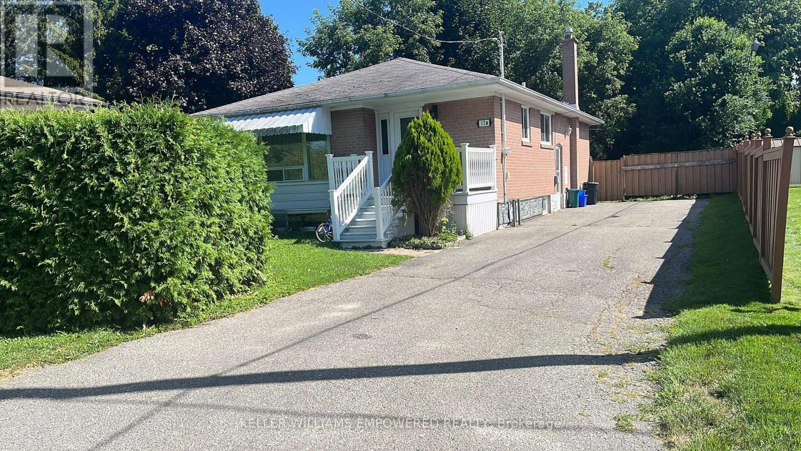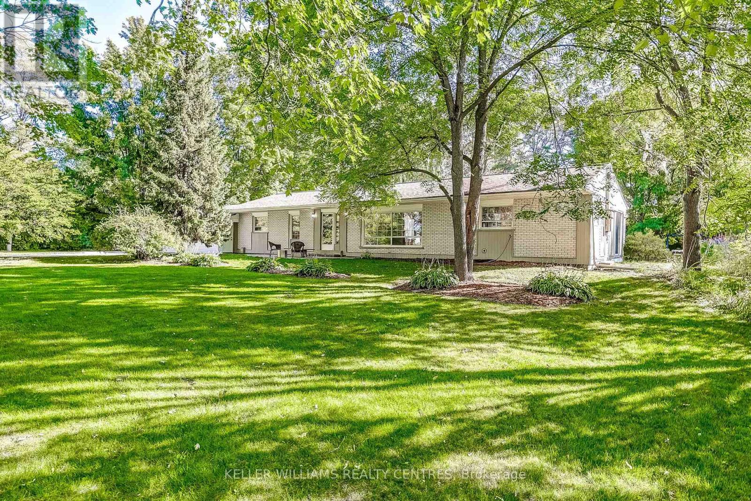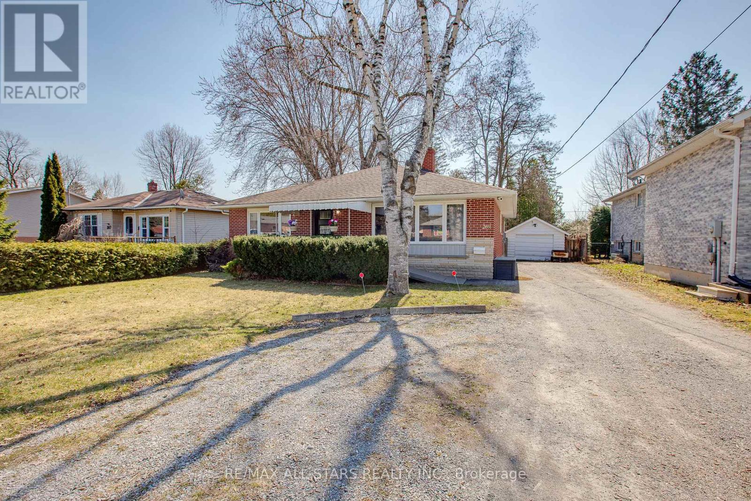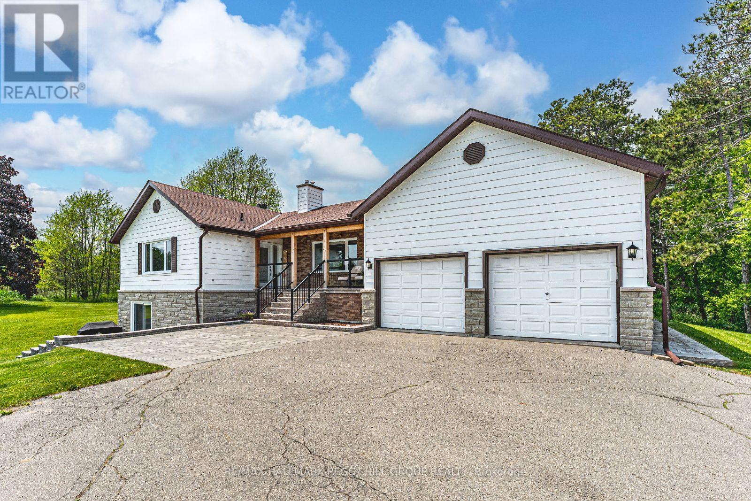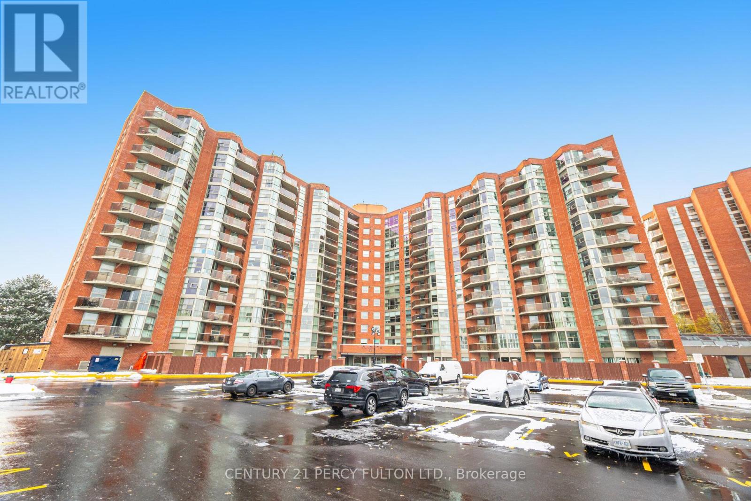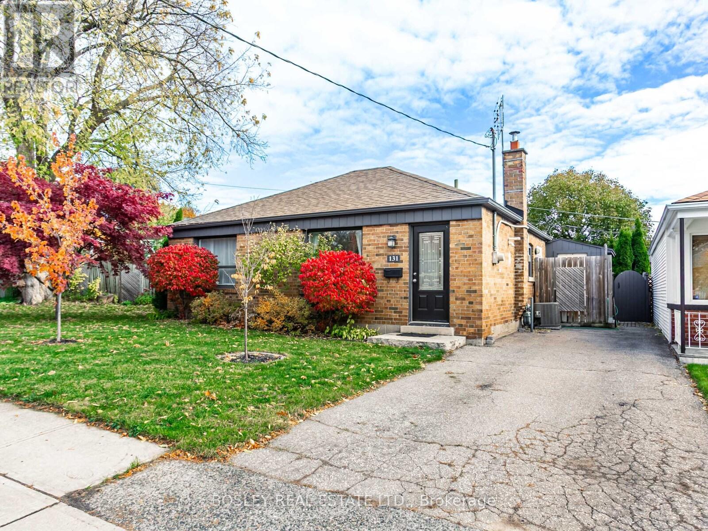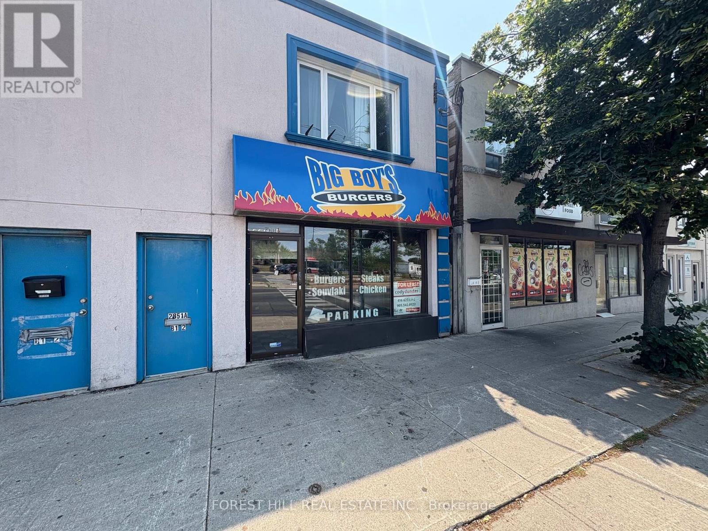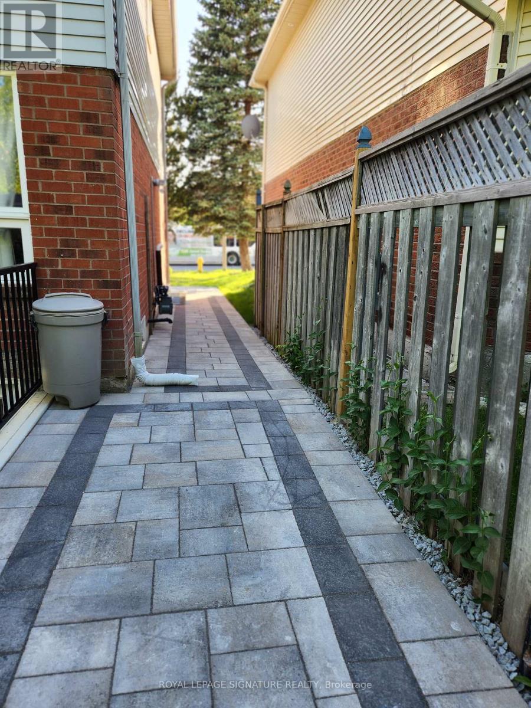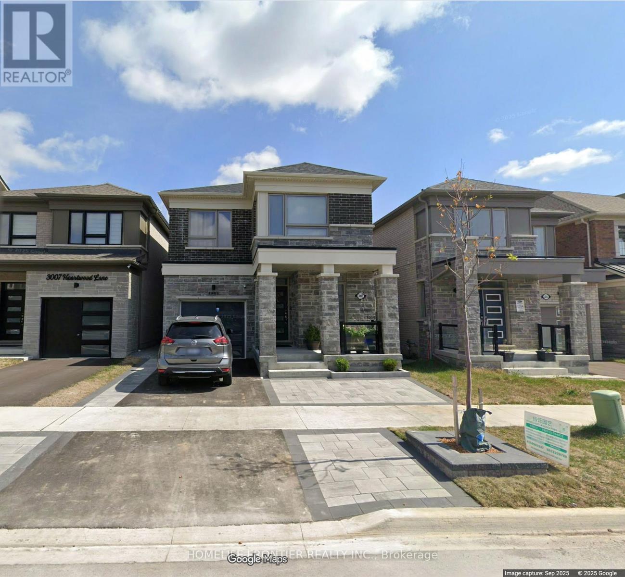370a Walter Drive W
Georgina, Ontario
370 Walter Dr, Keswick Custom Build Opportunity on Premium Lot Incredible opportunity for investors, small builders, or families looking to customize their dream home in the heart of Keswick's new master-planned community. Just steps from the lake and 500 ft to the boat launch, this framed pre-construction home is a rare find with tremendous potential. This 2-storey custom home features: 2,740 sq ft of living spacePlus a 1,040 sq ft full walk-up basement with separate entrance 9' ceilings on the main floor South-facing orientation for an abundance of natural light Double car garage Premium extra-deep lot ideal for outdoor living or future enhancements. The layout includes 5 spacious bedrooms upstairs and 2 additional bedrooms planned for the basement, perfect for multi generational living or a future in-law suite. Conveniently located minutes from Highway 404, making commuting easy while enjoying the tranquility of lakeside living. This property is priced to reflect its current construction stage and is being offered as-is. Finish it to your taste and realize the full value. Build equity, invest in growth, or create your forever home the choice is yours. Dont miss this chance to own a slice of paradise in booming Keswick. This property has outstanding Development charges of $165846.00 outstanding... make an offer.. (id:60365)
8327 Old Homestead Road
Georgina, Ontario
Welcome to 8327 Old Homestead Rd, a timeless Royal Homes bungalow (2001) set on 15 acres of serene countryside with 680 ft of frontage and nearly 1,000 ft of depth. A winding, tree-lined driveway leads to over 4,500 sq. ft. of finished living space, perfectly blending tranquility, comfort, and functionality.Inside, the main level features 4 spacious bedrooms, 2 bathrooms, a dedicated home office, a formal dining room, and two family rooms offering space for both relaxation and entertaining. Large windows frame the natural beauty outdoors, while the open-concept design and warm finishes create an inviting atmosphere.The bright walk-out basement extends your living space with 2 additional bedrooms, 2 bathrooms, a full kitchen, and an open family area-ideal for multi-generational living or guest accommodations.Step outside to enjoy the expansive deck, lush forest, and private walking trails. A barn and garden shed offer storage, workspace, or potential for a hobby farm. The circular driveway accommodates 6+ vehicles with ease.With high-speed internet, you can enjoy peaceful country living without sacrificing modern comfort. Ideally located minutes from Hwy 48, Lake Simcoe, marinas, schools, and shops, this move-in-ready rural retreat is less than 60 minutes from the GTA. (id:60365)
392 Farrell Road
Vaughan, Ontario
Welcome to 392 Farrell Road, a modern, open-concept three-story dream home in the highly coveted Upper Thornhill Estates community. This stunning 4+1 bedroom, 5-bathroom residence offers approximately 4,254 sq. ft. above grade, featuring soaring 10-foot ceilings on the main floor and 9-foot ceilings on the second, with designer finishes and craftsmanship throughout. The main floor boasts a bright, open-concept layout with spacious principal rooms, a custom designer kitchen complete with high-end stainless steel appliances, large centre island, granite countertops, custom cabinetry, and walkout to a private backyard. The elegant living and dining room combination features a double-sided fireplace open to the family room, creating a seamless flow for entertaining and everyday living. A large mudroom with built-in storage offers direct access to the two-car garage.The second floor includes an office nook/media area ideal for working or studying, and four large bedrooms, each with its own ensuite bathroom and generous closet space. The primary suite impresses with soaring ceilings, floor-to-ceiling windows, a spa-like five-piece ensuite, and a massive walk-in closet. The third-floor loft provides additional living space with a full bathroom and a walkout to a private rooftop terrace featuring composite decking and glass railing-perfect for relaxing or entertaining under the stars. The partially finished basement includes a laundry room with front-loading washer and dryer, a large sink, and an unfinished area with high ceilings and a walk-up to the backyard.Ideally located in Upper Thornhill Estates, this exceptional home is steps from top-rated schools, serene nature trails, parks, and all of Vaughan's best amenities. Combining contemporary elegance, thoughtful design, and a prime location, this property offers the ultimate in luxurious family living. (id:60365)
Lower - 17 Collins Crescent
Aurora, Ontario
Recently renovated Legal Registered Lower Unit W/ 2 Bedrooms, 2 Washrooms, Full Kitchen, Sep Entrance & Two Parking Spaces, Easily Accessible From Yonge & Wellington St. Renovated Kitchen W/Stainless Steel Appliances; Open & Bright Combined Living/Dining Rm; Master Bdrm W/ Large Closet & 4 Pc Ensuite W/Bathtub; 2nd Bdrm W/ Double Closet; Powder Rm; Above Grade Windows W/Excellent Light. Shared Laundry. Mins To Transit, Aurora Comm.Center, Parks/Trails, Golf, All Yonge St. Amenities. Schools: Aurora Heights Public School & Aurora High School. (id:60365)
16073 Warden Avenue
Whitchurch-Stouffville, Ontario
Welcome to 16073 Warden Ave, a charming 2-bedroom bungalow built in 1963 and set on a spacious rural lot in sought-after Stouffville. This well-maintained residence has been a cherished home for decades, offering comfortable living, original features, and included chattels that highlight its timeless character. The bright, functional layout is perfect for those seeking main-floor living, with generous principal rooms that reflect the warmth and charm of a classic bungalow.Added value includes an underground 200 amp, 3-phase electrical service to house and a 1,200 sq. ft. separate building with its own 100 amp service. This versatile space is ideal for a hobbyist, home-based business, or even a potential granny suite. Additional SeaCan Storage. A 20' & 40' complete with electricity. High-speed fibre internet from Vianet ensures modern convenience in this peaceful rural setting. The property is ideally suited as an exceptional opportunity for a custom build, with its expansive lot, mature landscaping, and tranquil surroundings creating the perfect canvas for a dream estate.Families will appreciate access to Whitchurch Highlands Public School (JK8) and Stouffville District Secondary School (9-12). Catholic options include St. Mark, St. Brigid, and St. Brother Andre, while private schools such as Stouffville Christian School, Royal Cachet Montessori, St. Andrew's College, The Country Day School and Pickering College provide additional choice.Convenience is closer than you think, just 15 minutes to Southlake Regional Hospital, 5 - 10 minutes to grocery stores in town, and about 20 minutes to larger retail, shopping, and services. Community recreation, dining, and cultural attractions are all nearby. Commuters will appreciate easy access to Hwy 404 and GO Transit.With york regional trails, private and public golf courses just minutes away, this rare rural lot offers not only a home, but a lifestyle you won't want to miss. (id:60365)
269 Rayners Road
Georgina, Ontario
Charming & Cozy All-Brick Bungalow in Sought-After Keswick. This wonderful 3-bedroom bungalow sits on a premium 60 x 132 ft landscaped lot on a beautiful tree-lined street, just steps from Lake Simcoe where you can launch your boat and take in the stunning views! The cozy living room features a gas fireplace, while the kitchen/laundry room offers a walkout to a covered deck, perfect for relaxing or entertaining. The fully fenced yard boasts lush perennial and vegetable gardens, along with a greenhouse for year-round gardening. Oversized windows fill the home with natural light, while the detached garage with workshop space provides extra storage and utility. Located within walking distance to schools, shopping, places of worship, and amenities, this property offers the perfect balance of convenience and lifestyle. Don't miss this opportunity to own in one of Keswick's most desirable areas. Be sure to check out the video tour! (id:60365)
1238 Adjala-Tecumseth Townline
Adjala-Tosorontio, Ontario
2.5 ACRES OF NATURAL BEAUTY, DESIGNER FINISHES, & OVER 3,500 SQ FT OF ELEGANCE! Welcome to a truly exceptional property that delivers space, style, and serenity just minutes from the heart of Tottenham and Highway 9 - ideal for commuters with seamless access to the GTA and Pearson Airport in under 40 minutes. Set on a spectacular 2.52-acre lot wrapped in mature trees and forest views, this home is perfectly positioned for privacy and everyday luxury. A hardscaped entrance with stone accents, and a new front porch with glass railings sets the tone, while the oversized driveway and 2-car garage easily accommodate multiple vehicles or RVs. The backyard enchants with a playhouse, chicken coop, and shed, all set against the stunning natural backdrop. Inside, over 3,500 finished sq ft of elegant living space unfolds with an inviting living room featuring a central fireplace, a formal dining area, and a chef-inspired kitchen with granite countertops, a gas stove, oversized island, and a cozy breakfast area. The sunroom is flooded with natural light from skylights and offers breathtaking yard views with a walkout to the rear deck, while the family room adds charm with bay windows and another fireplace. Three main floor bedrooms include a serene primary suite with a sleek ensuite, and the updated 5-piece main bath is as stylish as it is functional. The expansive lower level adds endless flexibility with two large rec rooms, a second kitchen, 4th bedroom, 3-piece bathroom, cold cellar, basement bar rough-in, and a separate walkout entrance - ideal for in-laws or guests. The list continues with a home speaker system, 200 amp service, and a full suite of premium updates including a newer heat pump, high-efficiency furnace, central air, and water treatment system. Exterior upgrades such as newer siding, windows, roofing, soffits,, and front door offer lasting confidence. All this surrounded by premier golf, hiking, and conservation lands - this is the one that truly has it all. (id:60365)
1007 - 20 Dean Park Road
Toronto, Ontario
Bright & Spacious 1 Bedroom 1 Bathroom Condo Apartment * 790 Sq. Ft. * Large Windows Offering Plenty Of Natural Light * Open Concept Living & Dining Room With Walkout To Balcony * Unobstructed Views * In-Suite Laundry * Brand New Appliances* New Updated Kitchen & Bathroom With Quartz Counters * 24-Hour Security * Resort-Style Amenities Including Indoor Saltwater Pool, Sauna, Tennis Court, Exercise Room & Party Room, Car Wash * Convenient Location With Easy Access To Hwy 401, Transit, Shopping, Parks & UofT Campus * (id:60365)
131 Meighen Avenue
Toronto, Ontario
Welcome to the most charming bungalow in O'Connor-Parkview! Nestled on a beautifully treed private lot, this home perfectly balances city convenience with the serenity of nature. Tucked away on a quiet street near Taylor Creek Park, it's ideal for first-time buyers or downsizers seeking a turnkey condo alternative, complete with a spacious detached lot and absolutely no maintenance fees. Why settle for a condo when you can own your own land? Builders and visionaries alike will appreciate the possibilities this property offers: expand the existing footprint or start fresh with a blank canvas. Inside, you're welcomed into a bright, sun-filled living room that flows effortlessly into the dining area. Don't miss the hidden door! Pull the handle at the top right of the shelf to reveal the cleverly concealed laundry and mechanical area, maximizing storage while keeping wall space free for your photos and plants. The kitchen features granite countertops and convenient access to the back deck, perfect for enjoying dinner outdoors in the cozy privacy of your own backyard. Colorful shrubs and a gorgeous mature tree add to the home's curb appeal, while a side shed provides extra storage for seasonal items. The turnkey nature of this bungalow ensures comfort and peace of mind for years to come. The value of owning land in Toronto makes this property not just a home but a smart investment. Enjoy easy access to grocery stores, Eglinton Square Shopping Centre, schools, and even a nearby golf course by transit, bike, or car, and the DVP is just minutes away. Don't miss this exceptional opportunity to make your next move! (id:60365)
2851 Kingston Road
Toronto, Ontario
This Former Restaurant Sits At The Corner Of Kingston Rd & St. Clair Ave E With Thousands Of People Passing By Each Day! Also Located Right By a High School, Even More Hungry Customers! This Unit Is Perfect For A QSR Or Restaurant Use And Features a MASSIVE Hood Fan!! With A High End Tenant Moving Into The Unit Next Door, The Potential Is Endless! Landlord Looking For An Established Business. **TMI is $1123.00/month & No Pizza Use** (id:60365)
Bsmt - 1576 Major Oaks Drive
Pickering, Ontario
Welcome to this charming and spacious one-bedroom apartment! Enjoy a perfect blend of modern comfort and cozy charm in this beautifully designed space featuring an open-concept living and dining area, pot lights, laminate flooring, quartz counter-tops, and an en-suite washer and dryer. Conveniently located near grocery stores, restaurants, schools, Highway 401, GO Transit, Durham Transit, and more.Tenant to pay 30% of utilities (heat, hydro, and water). No smoking and no pets. (id:60365)
3005 Heartwood Lane
Pickering, Ontario
Stunning single-family detached home in the highly sought-after Heartwood Lane area of Pickering, on a quiet street with easy access to Hwy 401 and 407, plus Pickering and Ajax GO stations. This 2024-built gem offers 4 bedrooms, 4 baths and an attached garage. Nestled in a vibrant, family-friendly community with shopping, transit, and local amenities just minutes away-perfect for modern living and convenience. (id:60365)

