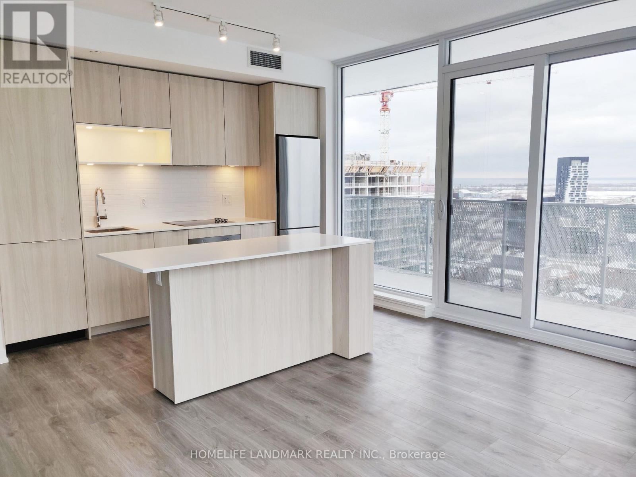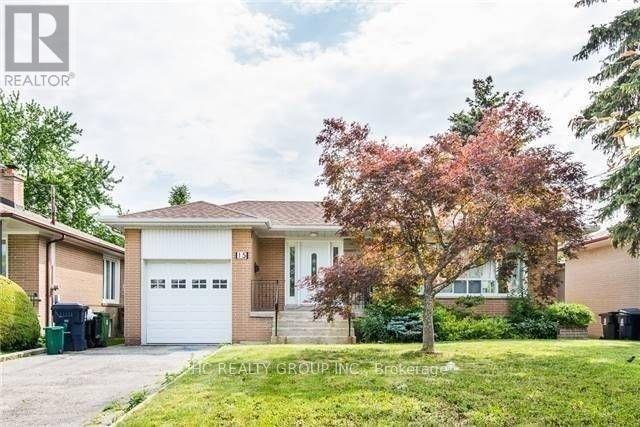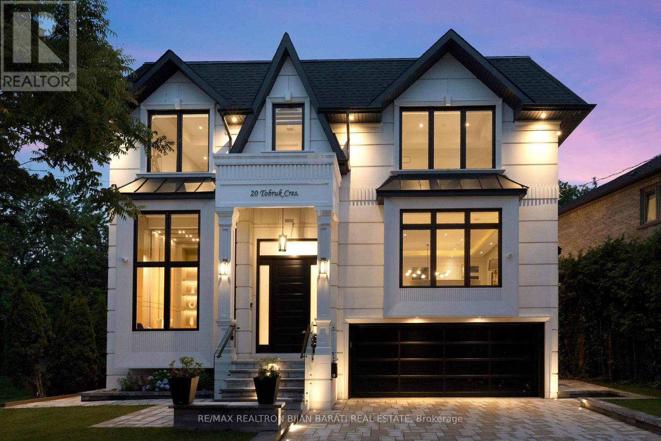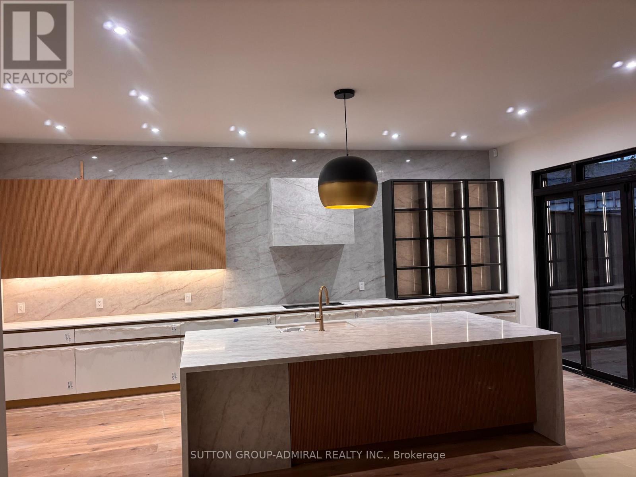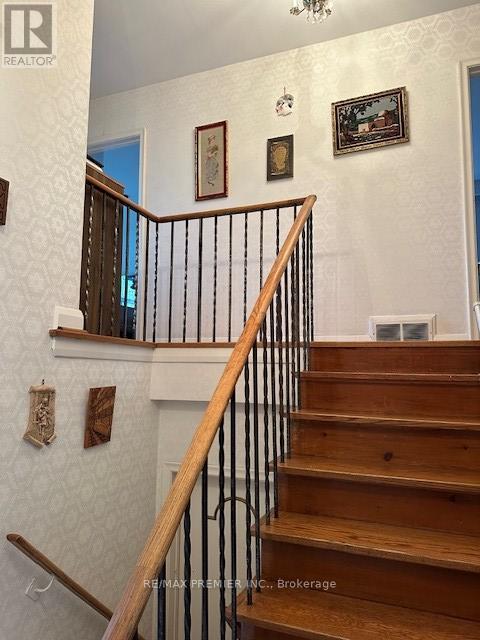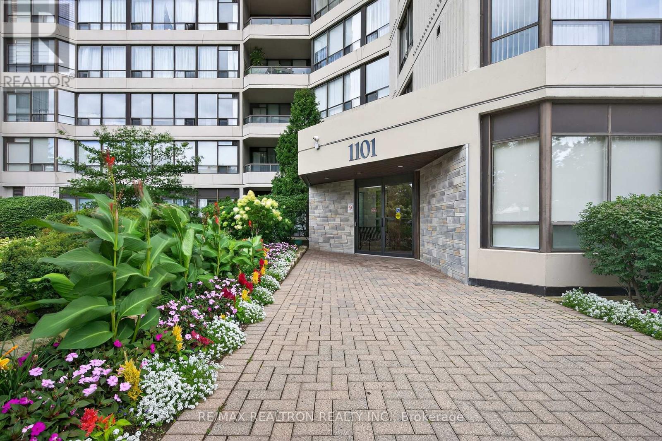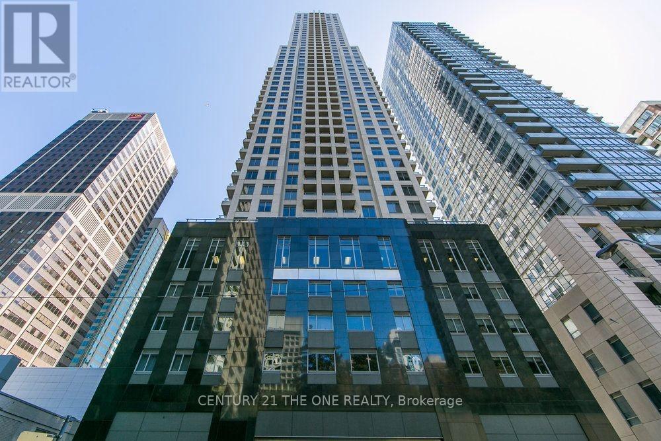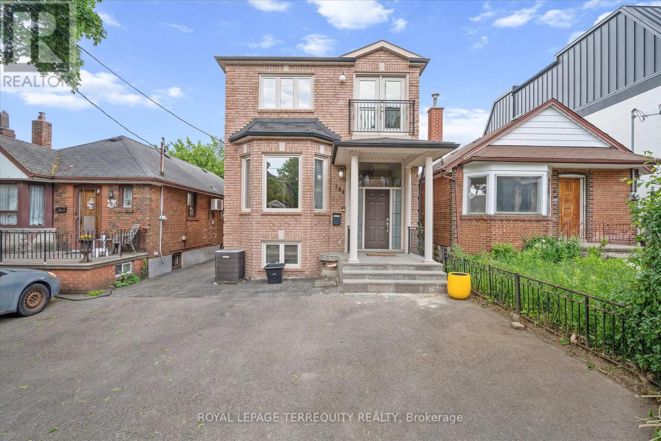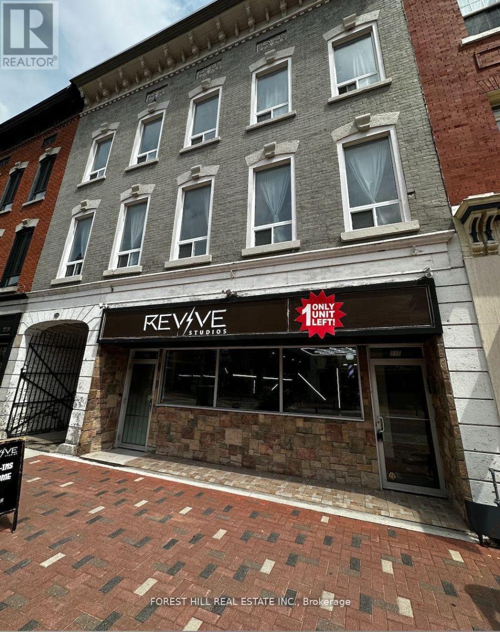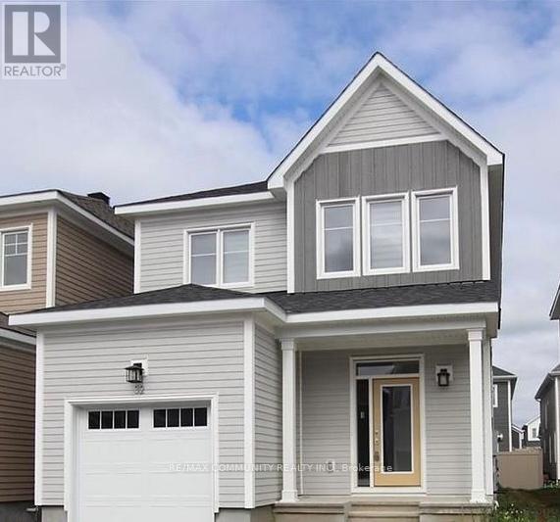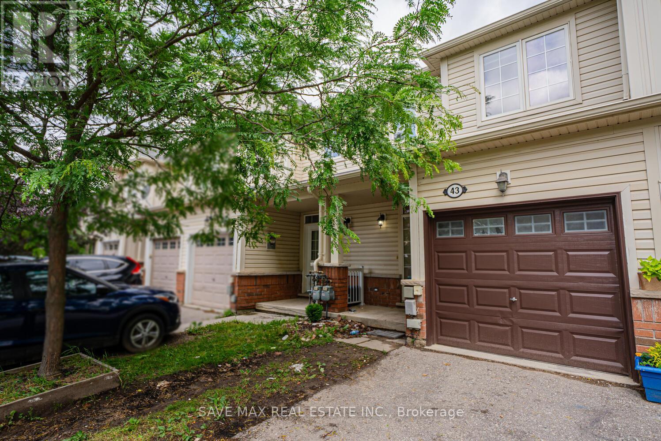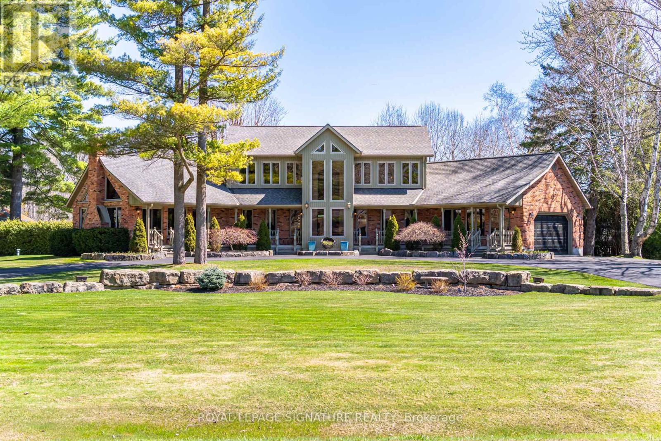2310 - 20 Tubman Avenue
Toronto, Ontario
Stunning South West Corner Unit with 793Sqft+172 Sqft Large Balcony. Incredible Lake And City Views. Split And Functional 2 Bedroom And 2 Washroom Layout. Modern Finishing, Open Concept Kitchen With Large Island. Massive Private Balcony. 9' Ceilings. Steps To Streetcars, Distillery District, St. Lawrence Market. Easy Access To Dvp And Gardiner. (id:60365)
15 Bowerbank Drive
Toronto, Ontario
Welcome to 15 Bowerbank Dr - a spacious and bright detached home in the heart of North York! Located on a quiet, family-friendly street, this home offers a single car garage plus a private driveway that fits two additional cars. Steps to Yonge & Finch subway, parks, top-rated schools, shopping, and all amenities. Easy access to Hwy 401 & 404 makes commuting a breeze. The functional layout provides generous living space, abundant natural light, and a comfortable environment for families or professionals. Don't miss this rare opportunity to live in one of North York's most convenient and desirable neighborhoods! (id:60365)
20 Tobruk Crescent
Toronto, Ontario
Welcome To a Timeless Masterpiece With a 75 Feet Frontage and Over 5,500 Sq.Ft of Luxurious Living Space Where Classic Architectural Elegance Meets Cutting-Edge Contemporary/Modern Interior Design! This Stunning 2-Storey Home Seamlessly Offers the Perfect Balance of Innovation and Functionality, Outfitted with the Latest Tech & Comfort! Step Inside to Soaring Ceilings on All Three Levels (Foyer & Office:14', Main Flr:10', 2nd Flr:10.5' - 11' with Coffered Cling, Basement Rec Rm:10.7'), Creating An Airy Grand Atmosphere! Every Detail Has Been Meticulously Curated: From Exquisite Detail of Wall and Ceiling Including Panelled Walls, Wall Units, Accent Walls (Fabric/ Wallpaper/ Porcelain Slab), Modern Millwork! Exquisite Library with Fantastic Combination of Trendy Material. 7" Wide Engineered Hardwood Flooring Thru-Out Main & 2nd Floor, Led & Inlay Lighting! All Bedrooms Have Coffered Ceilings and Own Ensuites! The Chef-Inspired Kitchen Is A Statement In Both Style And Function, Featuring Top-Tier Appliances, Sleek Custom Cabinetry, Golden Faucet&Hardware,Wall Sconces, And A Spacious Island and Pantry/Servery! Impressive Open Rising Staircase with Double Skylight, Designer Panelled Wall, and Glass Railing! Breathtaking Large Master Bedroom with a Remarkable Design and Boudoir Walk-In Closet with Skylight, Gas Fireplace, B/I Velvet Floated Fabric Headboard, Inlay Lights, and A Heated Floor Spa-Like 7-PC Ensuite with Skylight Above! Beautiful Pre-Cast Facade with Brick in Sides and Back! Professional Heated Floor W/O Basement Includes Nanny Room, 4Pc Ensuite, Huge Recreation Room, 2nd Laundry Room, and a Well Designed Furnace Room with Manifold Plumbing System and Snow Melting System! Must See to Believe!! Seamless Automation, Elevating Comfort And Convenience. A Large Interlocked Driveway with Snow Melting System. Private Fully Fenced Backyard with Mature Cedar Trees! Very Convenient Location, Steps Away from Yonge Street and All Other Amenities!! (id:60365)
78 Burncrest Drive
Toronto, Ontario
Unparalleled Elegance & Luxury: "BRAND NEW" Custom Home - 5700 Sq Ft "Above Grade" + Finished Basement + Completely Separate 1-bedroom in-law suite with Kitchen, Living Rm, Private Laundry & 4-Pc Bath! FEATURES INCLUDE: 5+3 BDRMS, 8 BATHROOMS, 2 KITCHENS, and a MAIN FLOOR STUDY: Open-Concept Kitchen/Family Room with Walk-out to Covered Terrace, Custom Scavolini Kitchen with HUGE ISLAND, Fisher & Paykel & Miele Appliances, Walk-in Pantry + Built-in Coffee Bar! Private Main Floor Office, Private Backyard with 10' fence, Primary Suite with Boutique-style Dressing Room, Spa-Inspired Ensuite & Private Balcony & Huge Walk-in Closet! 5 Upstairs Bedrooms with Ensuite or Semi-Ensuite Bathrooms! Big 3rd-floor Loft with 4-Pc Bath & Balcony (ideal gym, lounge, or teen retreat) Finished Basement with High Ceilings, Large Rec / Media Rm, Bedroom, Hobby room & 4-Pc Bath PLUS Completely Separate 1 Bdrm In-law Suite. Double car garage + Double-width private driveway. Designer Lighting and Finishes! Multiple Outdoor Lounging and Dining Areas! Prime location near shopping, Hwy 401, Top Schools, Downtown Toronto & Downtown North York! Available for 1-2 year Luxury Lease. (id:60365)
55 Overbrook Place
Toronto, Ontario
Bedroom For Rent With Shared Bathroom and Shared Kitchen (Strict Dietary Restrictions). This Furnished Bedroom is Located On the Upper Floor Of This Charming, Clean, Smoke Free and Pet Free Sidesplit Home In This Very Desirable Neighborhood. The Bright Bedroom Overlooks the Backyard. The Prospective Tenant Shall Share The The Space With The Owner of The Home. Looking For A quiet Individual (Female) Who is Either A Student Or Holds A Job (With Regular Business Hours) Or Both. No Pets & A Non Smoker. (id:60365)
602 - 1101 Steeles Avenue W
Toronto, Ontario
*** Luxury Primrose Condominiums - Spacious & Bright 2-Bedrooms / 2-Bathrooms *** Upgraded Kitchen *** Upgraded Bathrooms *** Upgraded Floors *** Great Floor Plan *** Spacious Eat-in Kitchen W/Window Overlooking Primrose Grounds *** Spacious Primary Bedroom W/Double Closets / Ensuite Bathroom & Upgraded Shower Stall *** Solarium Doors Removed to Enlarge Living Room *** L-Shape Living / Dining Rooms *** Underground Parking & Locker *** Beautifully Maintained Grounds *** Conveniently Located - Steps to 3 Bathurst & Steeles Plazas *** Steps to Public Transit *** 1-Bus to Finch Subway / 1-Bus to Steeles West Subway *** 24 HR Gate House Security *** Amazing Facilities include: Exercise Room, Library/Billiard Room, Outdoor Pool, Gazebo, Tennis Courts, Indoor Whirl Pool, Saunas, Squash/Racquet Ball Court, Party/Conference Room, Upgraded Lobby & Elevators *** Maintenance Fee Includes: Heat, Hydro, Water, Central Air, Cable & Internet *** Vacant - Shows Very Well & Easy to Show! (id:60365)
1708 - 35 Balmuto Street
Toronto, Ontario
Luxury 2+1 Bed , 2 Full Bath. In The Heart Of Yorkville ! Hardwood Floors Throughout, Modern Kitchen With Stainless Appliances. Parking included. Steps To Subway, Fabulous Shopping & Restaurants, U Of T , Etc Amenities Include Fitness centre, Media room, Party room, 24 hr security. Available 1st Aug. (id:60365)
384 Winnett Avenue
Toronto, Ontario
Amazing location, Mature area surrounded by many schools and parks with easy access to Allen Expressway, Eglington Subway and future Eglington LRT, Minutes from shopping, restaurants and downtown. Large 3 bedroom home with 4 bathrooms. Spacious kitchen with granite counter tops, breakfast nook and coffee bar. Walk out to deck for backyard fun. Enjoy family dinners in the dining room and a bright and airy living room with a bay window , electric fireplace and built in bookcases. The 2nd level has a quiet private main bedroom with a Juliette balcony and ensuite. As well as 2 good sized bedrooms for the family. The lower level can be a recreation room or used as an in-law suite /rental with separate access. This is a fabulous home for a young family to enjoy that has 2 prestigious schools within walking distance-Leo Baeck and minutes away from Robbins Hebrew Academy. A must see. (id:60365)
4 - 275 Front Street
Belleville, Ontario
Tastefully Renovated Live/Work Studio Outfitted With A Kitchenette & 3 PieceBathroom.Conveniently Placed On The Front Street Of Downtown Belleville, Surround Your SelfWithRestaurants, Fantastic Shops, Beautiful Scenery and The Moira River. The DesignLanguageCaptures The Essence Of European Luxury With Bold Colours, Quality Finishes AndSun-Filled OverSized Windows, Sure To Impress You, Your Guests & Your Clients. No Pets, NoSmoking. Paid Parking Available In The Immediate Vicinity. (id:60365)
32 Pacing Walk
Ottawa, Ontario
Amazing detached 3 bedroom, 4 bath home conveniently located in the heart of Richmond. Spectacular upgrades throughout this remarkable home, including elegant quartz counter-tops, high end laminate hardwood on the main level. Spacious bedrooms with generous WIC in primary. Finished lower level includes 3 pcs bathroom. Located on a quiet street close to several amenities, waling paths, great schools, and recreation facilities. Richmond is a growing community great for families and individuals wanting to escape the hustle bustle of the city. (id:60365)
43 - 21 Diana Avenue
Brantford, Ontario
Beautifully renovated 3-bedroom, 3-washroom townhome in the highly sought-after West Brant community! Ideally situated just minutes from schools, shopping, parks, and scenic trails.The home offers a freshly painted, open-concept main floor featuring pot lights, a spacious living and dining area, and a modern eat-in kitchen with quartz countertops and a stylish backsplash.Upstairs showcases three generous bedrooms, including a primary suite with a 4-piece ensuite and walk-in closet, plus a second full bathroom for added convenience. Patio doors from the main floor open to a private patio and full backyard-perfect for entertaining or relaxing outdoors.Additional highlights include a single-car garage with inside entry, 9-foot ceilings, and new vinyl flooring on the main level. Ample visitor parking available right in front of the home. (id:60365)
587 Hillcrest Road
Norfolk, Ontario
Stunning Country Estate !!! This One-of-a-Kind Masterpiece captivates from the very first glance with unmatched curb appeal and it's distinctive design. A true architectural gem, the home showcases custom exposed timber and iron construction, offering a dramatic welcome with soaring 26-foot ceilings in the foyer & great room. Anchoring the space is a striking gas stove and dramatic staircase just two of of the many bespoke touches throughout. The chefs kitchen is a showstopper in its own right, thoughtfully positioned between the great room & the expansive rear deck. Designed for seamless indoor-outdoor living, its perfect for entertaining on any scale, from intimate gatherings to grand events incorporating the sparkling heated saltwater pool, hot tub, deck, & beyond. Prepare to be awestruck yet again in the window-walled family room, where vaulted ceilings rise above a stunning floor-to-ceiling brick fireplace. Here, panoramic views of the beautifully manicured grounds, create a tranquil yet breathtaking backdrop for family gatherings. The main floor offers 2 bedrooms, including an expansive primary suite that feels like a private retreat. It features a luxurious 5-piece spa-style bath w/glass shower enclosure, a generous walk-in closet & direct access to the deck through a private walkout. Additional features include renovated 3 piece bath & laundry rm. The sweeping, open-riser circular staircase leads to the equally impressive upper level. Here you'll find two spacious bedrooms, a sleek and modern 3-piece bathroom, and a versatile loft-style den or studio area. The open-to-below wrap around balcony offers a front-row seat to the craftsmanship of the handcrafted artistry that defines this remarkable home. For the hobbyist or DIY, an incredible bonus awaits: heated 1,200 sq ft- accessory building, fully equipped with a 3-piece bathroom. This versatile space is ideal for a workshop, studio- home gym, the possibilities are endless! (id:60365)

