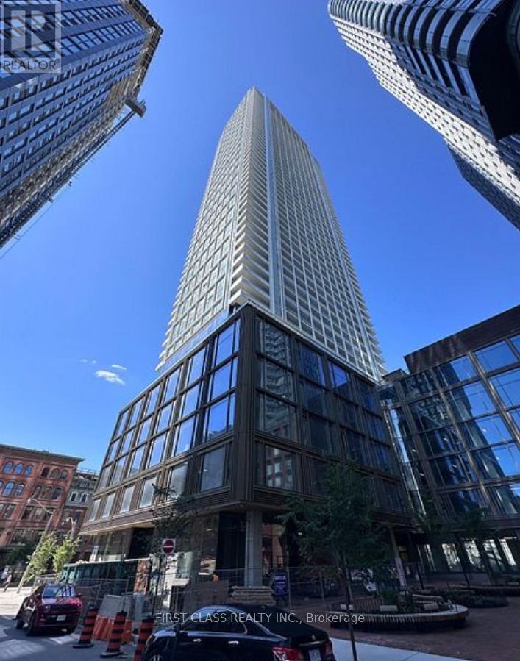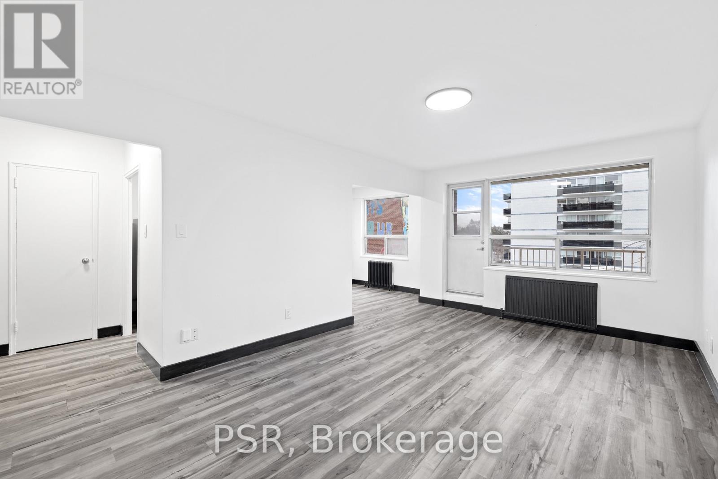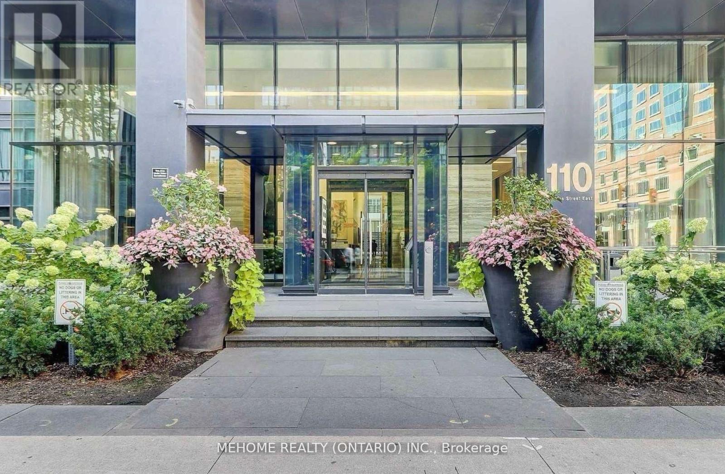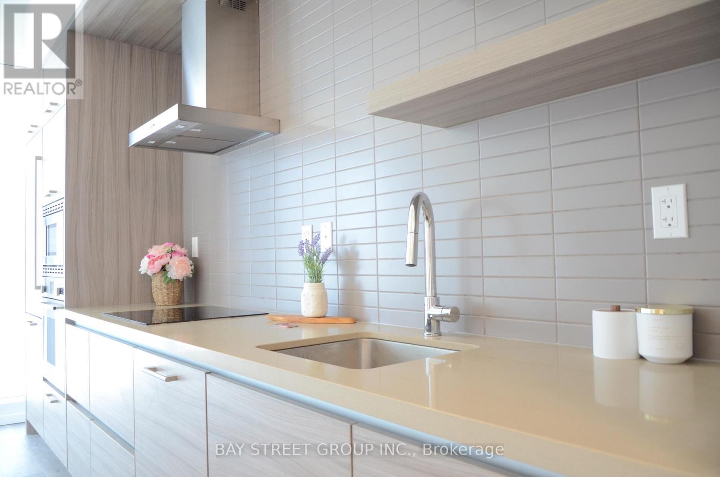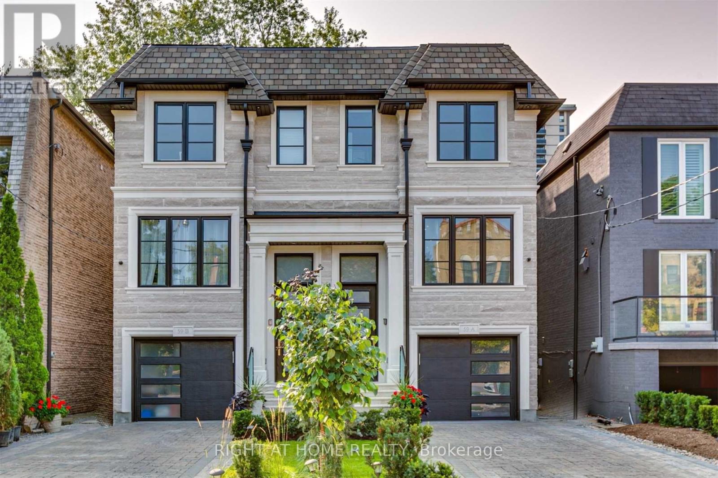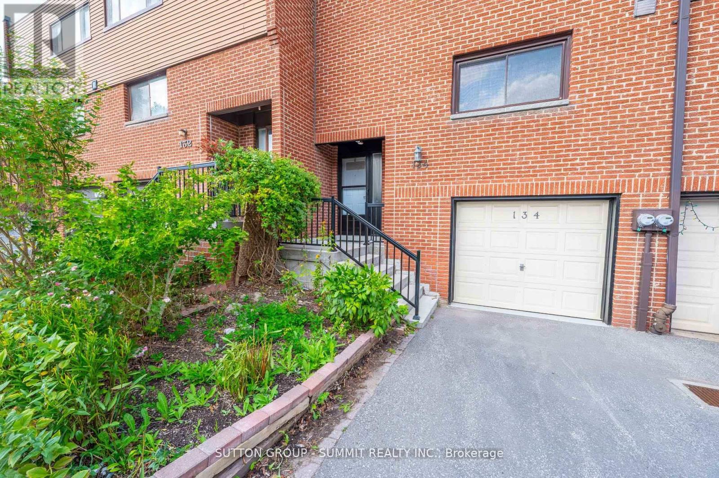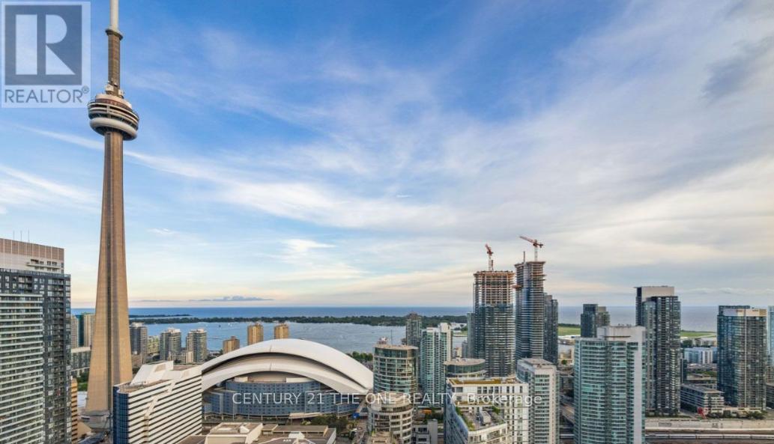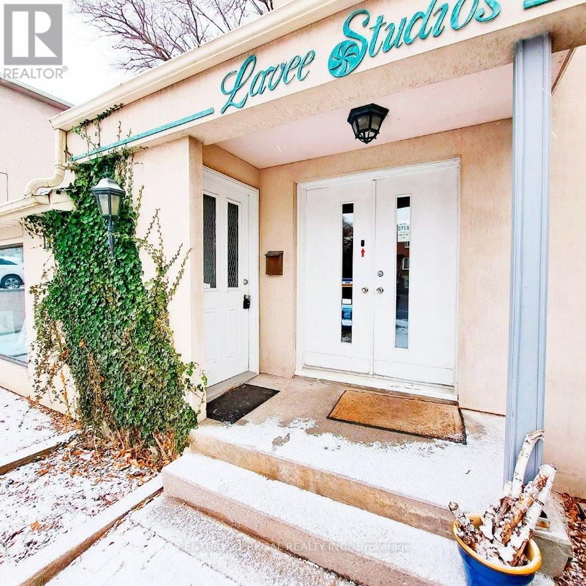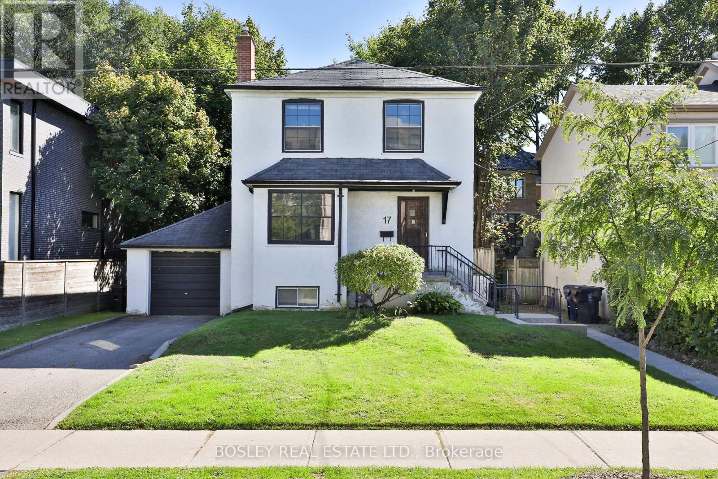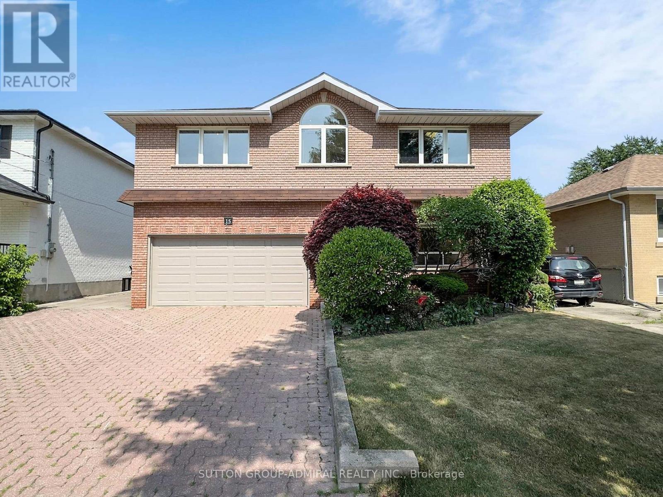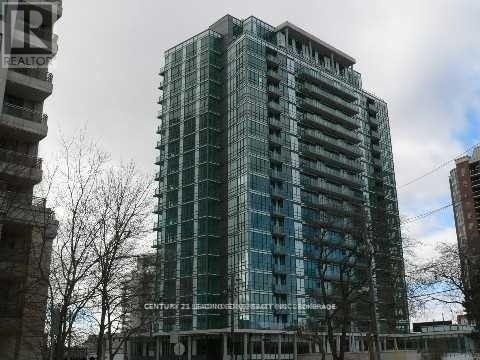905 - 88 Queen Street E
Toronto, Ontario
Located in the heart of downtown Toronto, 88 Queen is a contemporary condominium developed by St. Thomas Developments. Its prime location offers unmatched convenience-just steps from the Eaton Centre, Queen subway station, Toronto Metropolitan University (formerly Ryerson University), and the Financial District. Surrounded by premier shopping, dining, and entertainment, this residence seamlessly blends urban vibrancy with sophisticated design.Suite 905 features a highly functional 1+1 layout, thoughtfully designed to maximize every inch of space. The den is generously sized and can easily serve as a second bedroom or a private office, making it an excellent choice for both end-users and investors. The suite offers a bright, open-concept living area that delivers a sense of space and comfort rarely found in the downtown core.Combining modern design, an excellent location, and exceptional livability, Suite 905 at 88 Queen represents a truly remarkable home in one of the city's most sought-after neighborhoods. (id:60365)
731 Glencairn Avenue
Toronto, Ontario
Oversized Back-Split Bright and Spacious 2 car garages home in Lawrence-Englemount Neighborhood, 4+1 Bdrms with 5 washrooms, 3 kitchen and 3 sets of washers and dryers ideal for large family or multi-generational families, Separate Entrances to self-contained in-law suite, Pot lights (2024), Laminate floor (2024), fully upgrade kitchen has central island with quartz counter (2024) & walk out to the deck, all upgraded washrooms (2024), washer and dryers ground floor and in between (2024), washroom mirrors (2024), all light fixtures (2024), deck (2024), new front door (2024), new backyard stone (2024), Private balcony, No sidewalk, Close To subway, Schools, Parks, Yorkdale, Ttc, banks, restaurants, quick access to highway 401 and community centre. (id:60365)
303 - 600 Eglinton Avenue W
Toronto, Ontario
Beautifully Renovated Suite - Located Steps From Forest Hill! Spacious, 1 Bedroom + Den Suite With Functional Floor Plan Boasts Like-New Laminate Flooring & Quality Finishes Throughout. Open Concept Living & Dining Area Offer Ample Natural Light. Modern Kitchen Has Full-Sized, Stainless Steel Appliances & Stone Countertops. Enjoy Large Private Balcony Off Of The Living Room. Seasonally Provided A/C Unit. All Window Coverings (Roller Blinds) Included. Tenant To Pay Hydro. Pay-Per-Use Onsite Laundry Room On Lower Level. Building Is Centrally Located - Steps To TTC & Future LRT Stations With Some Of The Cities Best Shops, Schools, Grocers, Parks, Cafes & Restaurants All Within A Stones Throw. (id:60365)
2103 - 110 Charles Street E
Toronto, Ontario
Unbelievable 2 Bed + 2 Bath Condo At X Condo Building Located In The Heart Of The City. Spacious and Bright 935 Sqf Plus Balcony, Large Open Concept Unit With Floor To Ceiling Windows Letting In Tons Of Natural Light. Enjoy Beautiful City Scape Views That You Can Enjoy From The Comfort Of Your Apartment Or Relaxing On Your Private Balcony. Generously Sized Primary Bedroom With Lots Of Closet Space And Spa Like EnSuite. Building Includes Top Of The Line Amenities Including 24 Hour Concierge, Exercise Room, Party Room, Game And Media Room, Outdoor Pool, Hot Tub And Barbecue Area. Steps Away To Luxurious Bloor St Shops, Cafes, Restaurants, Yorkville, Yonge + Bloor Subway, Manulife Centre, Reference Library, The ROM And So Much More! Great Value, don't miss out! (id:60365)
#2906 - 2221 Yonge Street
Toronto, Ontario
Spacious Bright South-Facing Suite Nestled In The Highly Desirable Yonge & Eglinton Centre Neighbourhood Overlooking Fabulous City View. A One-Bedroom Unit With Functional Layout. The Private Balcony To Enjoy Sunshine And Night Scene Of The City All Year Round. High-Floor Home Offering A Quiet Environment. Modern Open-Concept Kitchen With Built-In Storage and Integrated Stainless Steel Appliances. Laminate Flooring Throughout The Unit. Building Amenities: 24-Hour Concierge, Gym, Exercise Room, Party/Meeting Room, Recreation Room, Rooftop Garden, And So Much More. Subway Station At Your Doorstep, Farm Boy High-End Supermarket, Loblaws, Delicious Restaurants, Cineplex Cinema, Starbucks, Bakery, LCBO, Banks, Private And Public Schools, Parks, The Upcoming Eglinton Crosstown Light Rail Transit, And Yonge & Eglinton Large Shopping Centre. (id:60365)
59 B Sherwood Avenue E
Toronto, Ontario
Welcome To This Newly Built Custom Home In Sherwood Park! Presenting An Open-Concept Main Floor With Beautiful Coffered Ceilings Throughout, A Spacious Living /Dining Area, A Contemporary Eat-In Kitchen With Custom Cabinets And Quartz Countertops/Backsplash. Sun filled Family Room Provides Custom Built-Ins With TV and An Electric Fireplace Overlooks Beautiful Landscaped Yard And Walk Out to Large Deck. Second Floor Has A Stunning Primary Bedroom With Wall-To-Wall His And Her Built-Ins Luxury Ensuite With Heated Floor. With 3 Additional Bedrooms And Two Washrooms, The Second Level Provides Ample Space For Your Family. The Lower Level Has Extra High Ceiling Recreation Room With Built Ins and Walk-Out to The Garden, Plus Additional Bedroom And A Laundry Room. This Home Offers A Lot Of Storage Space, Large Drive Way With 3 Cars Parking Space. Great Location With Walking Distance To Yonge-Eglinton Subway, Restaurants, Shops, Entertainment, Public Transit, And Top-Rated Schools. Just Steps From Sherwood Park and Summerhill Market! A Rare Opportunity to Live In One Of The Best Toronto Neighbourhoods In Executive Rental. First Time Rental. Some Photos Are Virtually Staged. No Smoking (id:60365)
134 Song Meadoway
Toronto, Ontario
This beautifully renovated 4+1 bedroom, 2.5 bathroom near end-unit townhouse is available for lease and offers over 1,500 sq. ft. of bright, versatile living space perfect for families or professionals seeking comfort and convenience.Step inside to discover a modern 3-storey layout featuring:A private fenced backyard with no rear neighbors for added privacy.A full-floor primary suite with ensuite bath and a flexible den-perfect for a home office or nursery.Three additional spacious bedrooms, including one with soaring cathedral ceilings and a walk-in closet. A finished basement, ideal as an in-law suite, student space, or dedicated work-from-home area. Enjoy the benefits of recent upgrades, including oak-tone laminate stairs, a new electricalpanel, a brand-new dishwasher, fully renovated kitchen with built-in microwave, updated bathrooms, and new furnace and AC (2023) for your year-round comfort.The home's east-west exposure ensures plenty of natural light throughout the day, and the oversized garage provides private parking and extra storage. Tenants will also have access to awell-managed community complex featuring three private parks, a pool, and ample visitor parking.Located steps from top-rated schools (Arbor Glen P.S., Highland M.S., and A.Y. Jackson S.S.), TTC and YRT transit, Fairview Mall, The Shops on Steeles, Seneca College, York University Markham, and major highways (401, 404, 407), this home truly offers the best of urban convenience and suburban tranquility. Move-in ready and impeccably maintained, this rental combines modern finishes, functional design, and an unbeatable location-ideal for families, students, and professionals alike. Don't miss your chance to lease this stunning home! (id:60365)
2812 - 55 Mercer Street
Toronto, Ontario
1 Bedroom +Den Unit in Toronto's Entertainment District! Indulge in luxury living with a captivating layout and south exposure. Where you are steps away from the Rogers Centre, CN Tower, Union Station and surrounded by the city's premier entertainment and dining establishments. This functional 657-square-foot unit acts as a 2 BED! With expansive 9-ft ceilings, an open-concept kitchen adorned with built-in appliances and quartz countertops and two full washrooms. The separate den, enclosed by sliding doors, presents a versatile space that can serve as a second bedroom or a home office. Elevate your lifestyle further with access to 'The Mercer Club,' a hub of modern fitness, co-working spaces & entertainment options. The fitness centre includes Peloton pods, cardio, cross-training zones, along with a yoga studio, sauna, basketball court & outdoor fitness centre. 100 Transit Score, 98 Walk Score & 90 Bike Score! (id:60365)
Second Floor - 119 Sheppard Avenue W
Toronto, Ontario
New LIVE/WORK Listing!! Second Floor Space With A Private Entrance Off Sheppard Ave. West Located West of Yonge Street And Close To Highway # 401. Includes one Large Open g room, a smaller room, Kitchenette and storage area includes a 3 piece bathroom. recently renovated! No pets and no smoking in unit or on the premises. There is NO STOVE but a convectionn oven is included. **EXTRAS** Move-In Condition, Laminated Hardwood Floors, Lots Of Natural Light, 1 car Parking At Rear Cost Of $155 Per Month, Utilities Are On A 50/50% basis and shared with main floor . . Ttc To Yonge Subway (id:60365)
17 Fairholme Avenue
Toronto, Ontario
17 Fairholme Avenue, 50 x 103 ft lot - ready for its next family chapter. Tucked within the highly sought-after Bathurst-Lawrence pocket, this cherished home has been loved by one family for generations - and is now ready to welcome its next. Offering over 2,000 sq. ft. of living space, it features 3 bedrooms, 2 bathrooms, and a fully finished basement, all set on a generous lot. An exceptional opportunity to make it your own while enjoying a prime location close to transit, places of worship, shopping, parks, and convenient highway access. Home sold in "As Is, Where Is" condition with no representation or warranties of any kind. (id:60365)
15 Gorman Park
Toronto, Ontario
Rare Luxury Home in Prestigious Clanton Park. Where timeless elegance meets modern sophistication on one of the neighborhood's most sought-after, quiet street. This expansive,fully renovated 2-storey home boasts 8 bedrooms, 6 bathrooms, with a separate entrance to a large 2 bedroom in-law suite, sitting proudly on a professionally landscaped 50 x 150 ft lot.Equipped with a Chef's Kitchen featuring Quartz countertops, a striking waterfall island with seating for four, three sinks, two dishwashers, two ovens, built-in counter-depth fridge,microwave, and premium stainless-steel appliances. Six newly renovated Spa-inspired bathrooms with quartz tiles, custom vanities, and heated floors.The second floor includes 5 generously sized bedrooms, including a primary suite with his and hers walk-in closets, large decorative skylight, and Showpiece Office/ Library with soaring cathedral ceilings and custom wood shelves. Versatile Basement Suite Complete with kitchen, built-ins, new flooring, pot lights,and two bedrooms, ideal for extended family. Unmatched Parking with a 4-car garage: two attached and a rare two car detached, perfect for vehicles, storage, or a potential guesthouse. This is more than a home,it's a lifestyle. With every detail meticulously updated, this residence delivers luxury, space, and functionality rarely found in Clanton Park. Don't miss your chance to own this move-in ready dream home in one of Toronto's most prestigious neighborhoods. (id:60365)
1406 - 26 Norton Avenue
Toronto, Ontario
Bright And Comfort Condo, Mid Level With Unobstructed East View, 1+Den Unit, Approx 625 Sq Ft, 24 Hrs Concierge, Wood Flooring Through Out, Cease Stone Countertop & Back Splash, Under Cabinet Light, Double Sinks, Island, S/S Appliances, Mins To Community Center, Market, Ttc Station, Restaurants, Coffee Shop And More. (id:60365)

