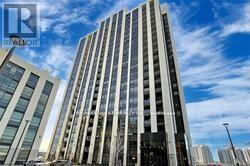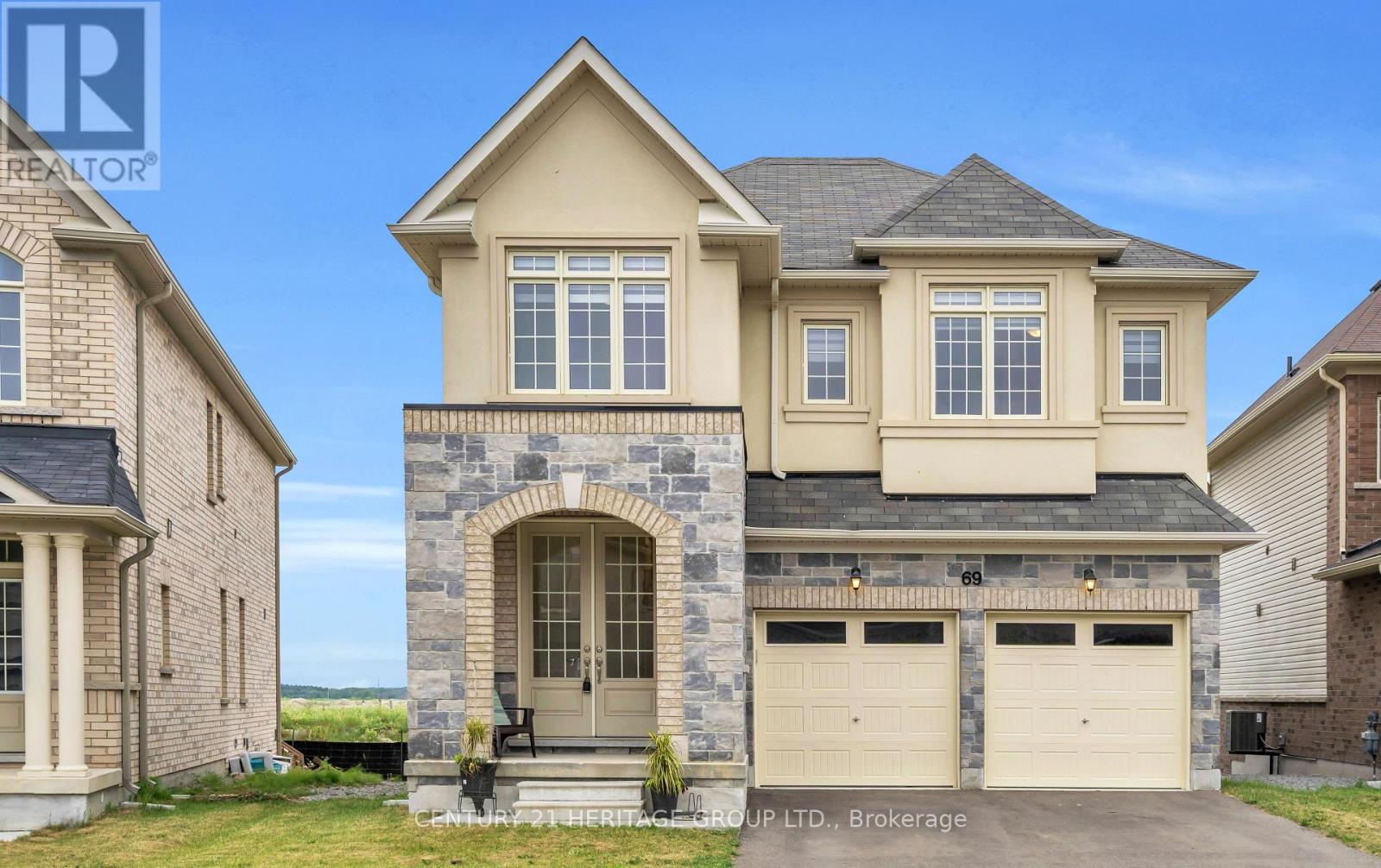6695 10 Side Road
Innisfil, Ontario
Top 5 Reasons You Will Love This Home: 1) Nestled on 12.5 picturesque acres, this exceptional property incorporates manicured lawns, vibrant gardens, and your very own private pond, offering a peaceful, storybook setting to call home 2) Designed for effortless entertaining, the open-concept layout features a soaring vaulted ceiling in the living room, an airy floor plan, and an abundance of natural light that creates a warm, inviting atmosphere 3) Upstairs, discover three bright and generously-sized bedrooms, each with double closets for ample storage, complemented by a centrally located family bathroom designed for everyday ease 4) The finished basement is a versatile retreat, perfect for movie nights, a games area, and extended family or guests 5) Perched above the backyard, the home offers sweeping views of the surrounding landscape, with ample space for a future shop or detached garage. 1,657 above grade sq.ft. plus a finished basement. (id:60365)
301 - 9085 Jane Street
Vaughan, Ontario
Beautiful 1 Bedroom plus a den with 2 PARKING SPACES in luxurious Park Avenue Place. 552 sq. ft. plus a 50 sq. ft. finished enclosed balcony. Bright and spacious with floor to ceiling windows. open concept. Chef's kitchen with center island. Quartz counter tops. Stainless steel appliances. Undermount sink. Roof top terrace. 24 hour concierge. Great location. Across from Vaughan Mills shopping center. (id:60365)
69 Strathgreen Lane
Georgina, Ontario
Executive Living in Highly Sought-After South Keswick! Welcome to 69 Strathgreen Lane, a Bright & Spacious 4+1 Bedroom, 4-BathroomDetached Home Offering the Perfect Blend of Functionality, Comfort, and Style Just Steps from Lake Simcoe! With Nearly 2,700 Sqft of Finished Living Space, This Home Is Ideal for Large or Growing Families. Step Inside to an Open-Concept Layout with 9-Foot Ceilings, Hardwood Floors on the Main Level, and Large Windows That Flood the Home with Natural Light. The Family Room Features a Cozy Gas Fireplace, Perfect for Entertaining or Unwinding. The Chef-Inspired Kitchen Boasts Quartz Countertops, Smart Stainless Steel Appliances, a Breakfast Area, and Direct Walk-Out to the Backyard. Upstairs, Every Bedroom Offers Ensuite or Semi-Ensuite Access. The Primary Suite Showcases His & Hers Walk-In Closets and a 5-Piece Spa-Like Ensuite. *Upgrades & Features Include*: *Zebra Blinds*, *Reverse Osmosis Water System at Kitchen Sink*, *Wifi-Enabled Garage Doors*, *Smart Thermostat*, *Front Load Washer & Dryer*, *Water Softener System*, and *Direct Garage Access*. Room to Park4 Vehicles (2 in Garage, 2 in Driveway). Located in South Keswick Near Parks, Schools, Trails, Shops, GO Transit, Lake Simcoe & Hwy 404. A Rare Opportunity to Own in One of the Areas Most Convenient & Scenic Communities! This Is the One You've Been Waiting For! Be Sure to View the Full Feature List & Virtual Tour A Must-See! (id:60365)
2006 Wilson Street
Innisfil, Ontario
This home offers a perfect blend of comfort and convenience. The main floor features an open-concept layout with 9-foot ceilings, a spacious kitchen, and a convenient laundry room with direct garage access. Step outside to a backyard oasis complete with a gazebo, shed, pergola, and deck, all backing onto a serene ravine. The primary bedroom includes an upgraded washroom with a glass shower and two sinks, along with two closets. Enjoy being just minutes away from local stores, schools, parks, and the beach. (id:60365)
87 Planchet Road
Vaughan, Ontario
87 Planchet Road is a rare opportunity to acquire a well built freestanding industrial property within a high demand area of Vaughan. This property consists of approximately 18,400 SF on 1.04 acres steps from public transit and minutes from HWY 407 and HWY 400. Well maintained with insulated modified roof (2021), high efficiency HVACs (2021), and 25 parking spaces (asphalt 2013). Offices recently renovated, fully climate controlled warehouse, and ability to demise property into 7 smaller units. Vacant possession to be delivered March 2026. All information to be verified. (id:60365)
10 Castille Crescent
Georgina, Ontario
*Video & Floor plans Coming Soon* Don't miss out on this lovely, all brick home in a desirable, family friendly neighbourhood offering pride of ownership and a fabulous lower level in-law suite with separate entrance. Ideally situated steps to public high & elementary schools, shopping & commuter routes. Plenty of natural light exudes throughout! Very clean & well maintained! Beautiful Kitchen upgrade (2025), spacious breakfast area with solarium & bay window. Main floor laundry with walkout to side yard. Upgraded Primary ensuite Bath. Walkout from solarium to 2 tier deck and fully fenced, pretty backyard for warm weather quiet times & family/friend get togethers. Roomy 2 bed lower level in-law suite with above grade windows, laundry area, storage space and separate, walk-up entrance to garage. Hardscape front steps & interlock driveway, very comfortably parking 3 vehicles. Irrigation system. Windows upgraded over the years. Roof 2019. Gutter guards. Added Attic Insulation 2023. A great investment that will serve your family's needs through many years! (id:60365)
2 Purdy Lane
Georgina, Ontario
Welcome To 2 Purdy Lane, A Charming Spacious 3-Bedroom + Den, 2-Bathroom Home Just Meters Away From The Stunning Shores Of Lake Simcoe. Custom Addition With Permits Completed In 2006. "Enjoy Complete Privacy With The Only Driveway On Purdy Laney-Your Very Own Resort-Like Retreat With No Cars Ever Driving By."Surrounded By Pristine Nature The Exclusive Lavish Resort-Like Estate Is A Unique Home With Ample Space For Guests And Family. Boasting A Breathtaking Vista Of Lake Simcoe With Access To A Spectacular Private Beach, Summers Will Never Be The Same, Don't Miss Your Chance To Own A Slice Of Waterfront Living In Beautiful Keswick! Enjoy The Sun Flickering On The Water During The Day And Breathtaking Sunsets In The Night While Hosting Friends And Family. Standing Tall And Commanding Respect This Home Is Situated In An Idyllic Country Setting On The Best Coveted Exclusive Spot On Purdy Lane.With Country Spirit & City Charm Come Home To Your Special Refuge And Discover Your Next Chapter On 2 Purdy Lane.With Steps Away To Lake Simcoe And Short Distance To Marinas, Parks, Top Schools, Shopping, Restaurants, And Hwy 404 Getting Anywhere Is A Breeze.This Is A Rare Opportunity To Secure A Home That Combines Style, Function, And Future Value. A True Lifestyle Investment You Can Feel Confident About... (id:60365)
778 Sheppard Avenue
Georgina, Ontario
Welcome To 778 Shepherd Avenue, A Fully Rebuilt 3-Level Backsplit Just Steps From Lake Simcoe! This 5-Bed, 2-Bath Turn-Key Home Has Been Completely Transformed In 2025 With Over $225K In Renovations, Delivering A Property That Feels Brand-New, Modern, And Effortlessly Stylish. The Main Level Features 3 Spacious Bedrooms With Large Windows & Natural Light, A Sunlit Living Room With Pot Lights, And A Sleek 3-Pc Bath. A Few Steps Down, The Open-Concept Kitchen & Dining Area Shine With Quartz Counters, A Large Island, Custom Backsplash, Stainless Steel Appliances, And Seamless Flow For Entertaining. Upstairs, A Bright In-Law Suite Offers Endless Flexibility With Its Own Kitchen, Bedroom, Living/Dining Space, 4-Pc Bath, And Walkout To A New Deck Overlooking The Expansive Backyard Ideal For Multi-Generational Living, Guest Quarters, Or Potential Income. Extensive Upgrades Include: All New Electrical & Plumbing, Roof, Siding, Soffit, Fascia, Eaves, Windows & Doors, Attic Insulation, Drywall, Ceilings, Subfloor, Stairs, Interior Doors, 7.25 Baseboards, Trim, Pot Lights, Bathrooms, And Flooring. Nothing Left Untouched. This Home Is Truly Move-In Ready. Set On A Rare 50 x 200 Ft Lot With A Massive Driveway & Garage, You're Surrounded By Marinas, Parks, And Beaches. Just 10 Minutes To Hwy 404 For Easy GTA Access. A Recent Home Inspection Is Available For Peace Of Mind. Don't Miss Our Open Houses August 30 & 31, 2-4PM. (id:60365)
Basement - 61 Cardinal Crescent
Newmarket, Ontario
Beautiful & Spacious Furnished 1-Bedroom Basement Apartment Prime Newmarket Location Bright, clean, and fully furnished 1-bedroom basement apartment in a quiet, desirable neighbourhood. Walking distance to Upper Canada Mall, grocery stores, and all amenities, and just minutes from Southlake Regional Health Centre, perfect for medical staff or professionals looking for comfort and convenience. (id:60365)
130 Royview Crescent
Vaughan, Ontario
Welcome to 130 Royview Crescent, a Beautifully Maintained Family Home Situated on a Wide, Premium 42ft x 99ft Lot in the Highly Sought-After Vellore Village Community. This Property Offers Tremendous Flexibility with a Self-Contained 2-Bedroom, 1-Bath Basement Apartment Featuring Its Own Kitchen and laundry, with a Separate Garage Entrance Perfect for In-Law Use or Rental Income Opportunities. The Backyard Has Been Fully Renovated into a Private Entertainment Oasis with a Modern, Low-Maintenance Design Ideal for Relaxation and Gatherings Year-Round. Recently Updated with Fresh Interior Paint (2025) and a Brand New Driveway (2025), This Home is Move-In Ready. Inside, Discover a Bright and Functional Layout with Spacious Living and Dining Areas, a Cozy Family Room, and a Well-Appointed Kitchen. Upstairs, Generously Sized Bedrooms Provide Ample Space and Comfort for the Entire Family. The Location is Exceptional, Surrounded by Highly Ranked Schools Including St. Gregory the Great (Gifted Program), Westmount Collegiate (Arts), Maple High (IB), and Father Bressani (AP). Everyday Convenience is at Your Fingertips with Longos, Fortinos, No Frills, Walmart, Home Depot, Parks, Restaurants, and Shopping Nearby. Cortellucci Vaughan Hospital, Vaughan Mills Mall, Canada's Wonderland, and Hwy 400 Are All Within Minutes, Offering Unmatched Accessibility for Work, Travel, and Leisure. This Home Perfectly Combines Lifestyle, Location, and Value. An Ideal Choice for Families Looking to Settle in One of Vaughan's Most Coveted Neighbourhoods! (id:60365)
Upper - 63 Mindy Crescent
Markham, Ontario
Bright & Spacious 4 Bedrooms Home (Upper Floor Only) In High Demanded Middlefield Community. Renovated Top To Bottom. Spent Thousand $$$ In Upgrades. Hardwood On Main & 2nd Floor. Kitchen With Quartz Counter Top. Main Floor Laundry. Top Ranking Middlefield School. Close To All Amenities Such As Walmart, No Frills, Costco, Sunny Supermarket, Home Depot. Mins To 401/407. Walking Distance To Transit, Schools & Parks, Church,Mosque,Temples, Shopping. 02-Parking Included. (id:60365)
339 Thomas Cook Avenue
Vaughan, Ontario
Feel The Amazing Energy Once You Step In! This Exquisite Sunken Madison Home In Patterson Features The Thompson Floor Plan,Offering 3,894 Sq Ft Of Luxurious Living.With An Elegant Facade And Vibrant West-Facing Setting, The Grand Entry Boasts 18-Foot Ceilings. The Second Floor Structure Is Solid Concrete Where Stunning 24X24 Porcelain Tiles Are Laid Throughout, While Bedrooms Have Cozy German Waterproof Laminate Flooring. The Scavollini Kitchen,With Blue Caesar stone Countertops And High-End Appliances, Overlooks A Landscaped Backyard. The Third Floor Hosts Four Bedrooms, Including A Master Suite With A Luxurious 5 Piece Ensuite. The 3rd & 4th Bedroom Share A 3PC J&J Bathroom. The Flex Room Adds Additional Space ForBedroom/Playroom. The Laundry Is Conveniently On The 3rd Level With B/I Cabinets & Sink. Stainless Steele & Glass Railings Gives The Homes A Timeless Feel.Recent Updates (2022) Include A New Roof, New Front Door, New A/C, New Backyard Landscaping & Remodeled Bathrooms. This Property Offers A Perfect Blend Of Luxury, Comfort & Practicality. (id:60365)













