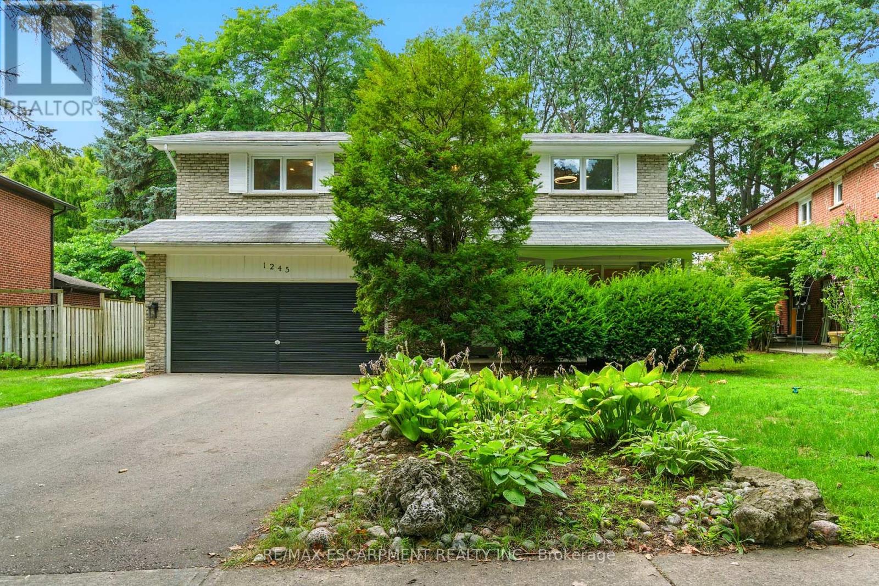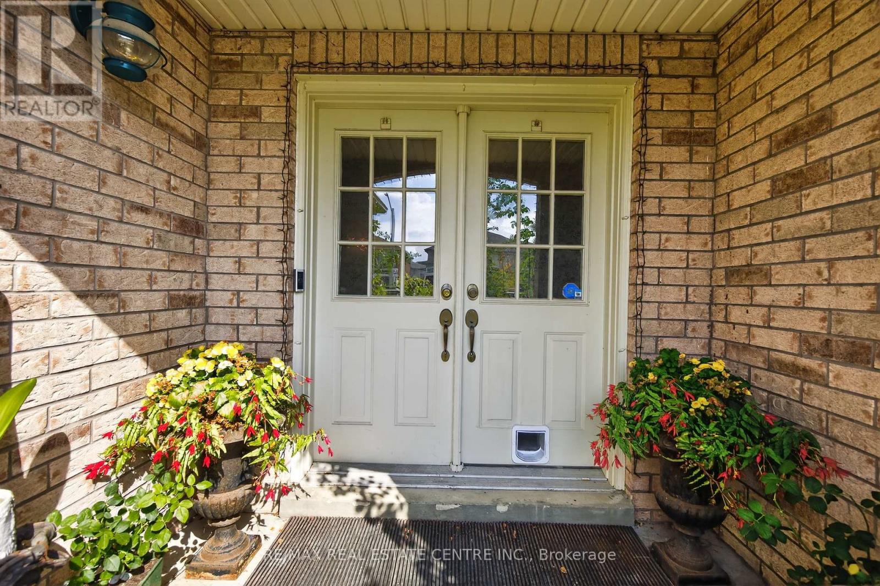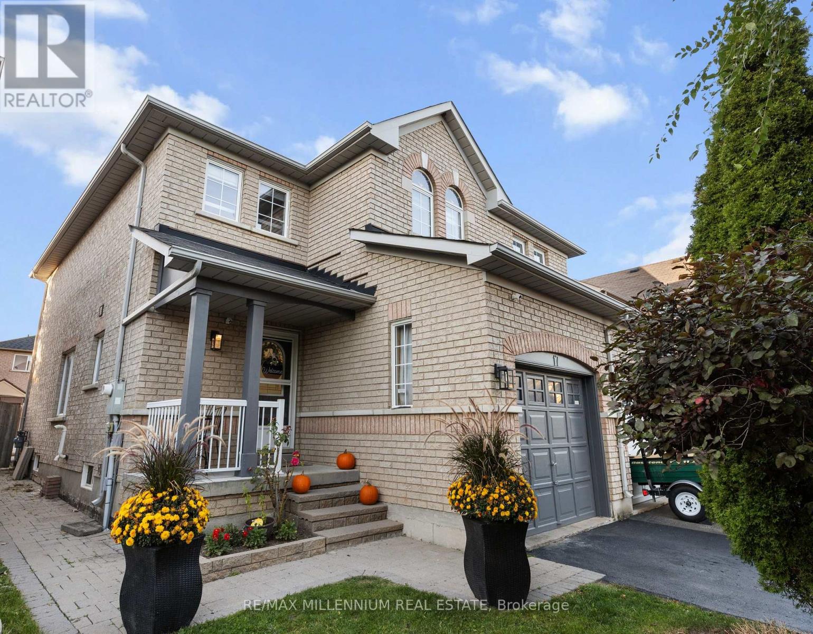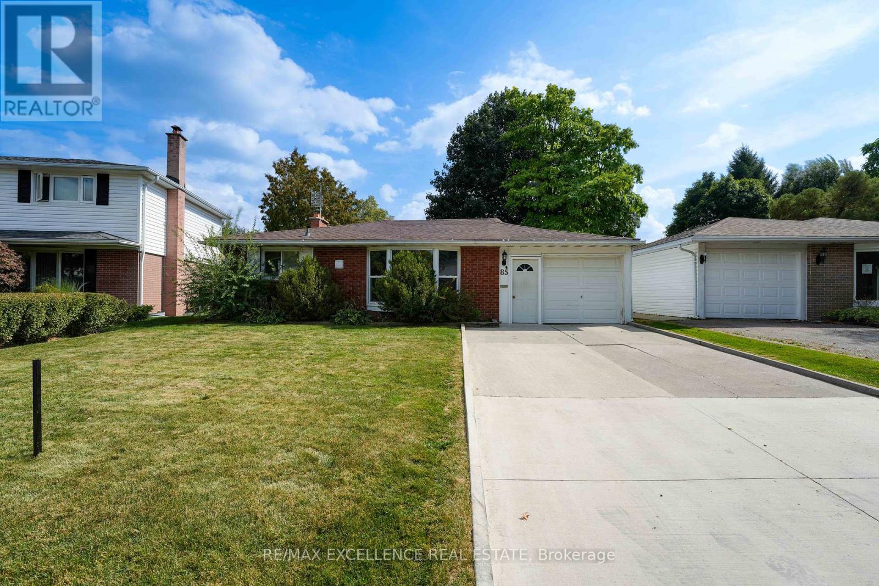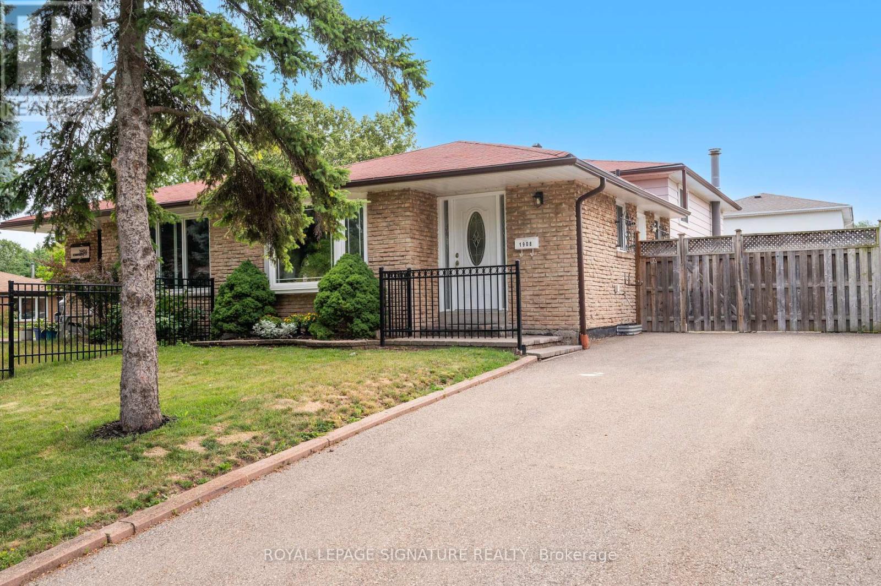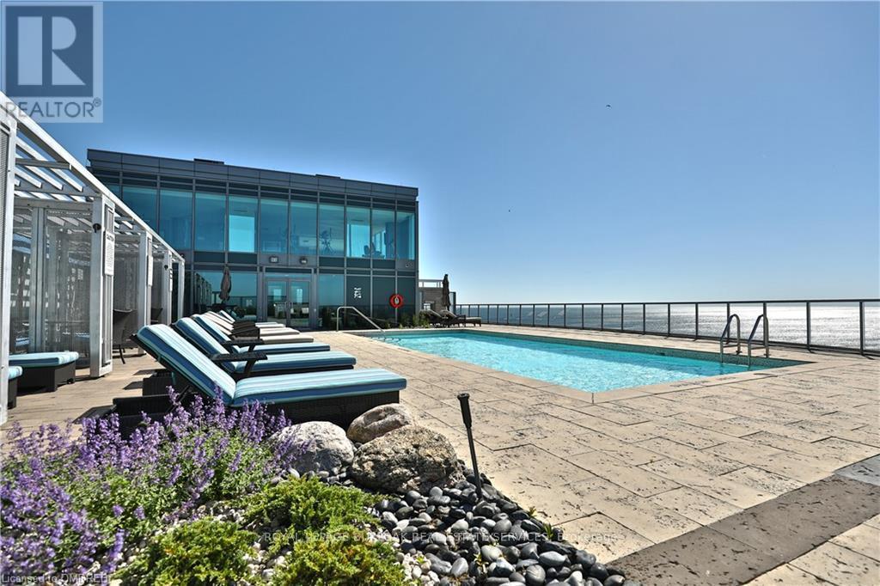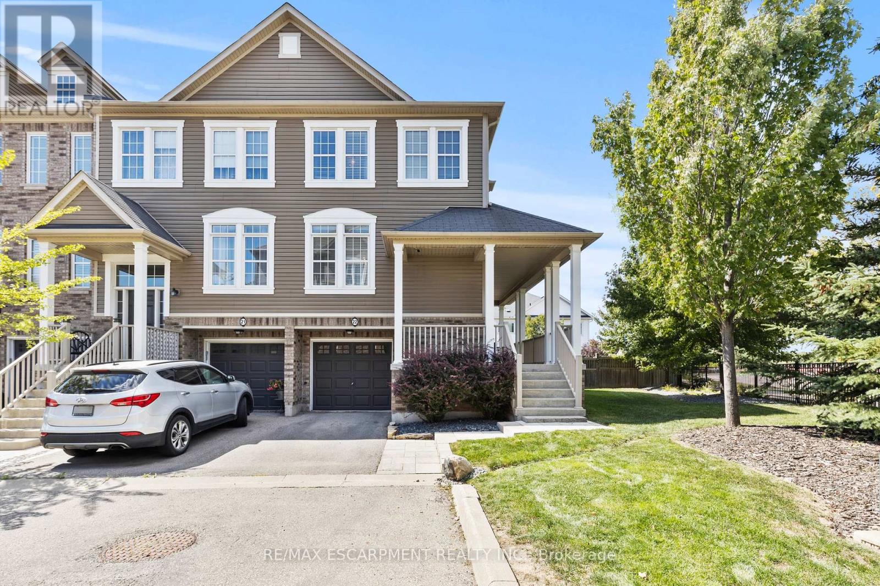828 - 251 Manitoba Street
Toronto, Ontario
3 Yr Old 1 Bed 1 Bath Suite At Empire Phoenix Condos! Open Concept Living Area With Floor To Ceiling Windows, Large Terrace, 9' Ceilings, Upgraded Kitchen. Amenities Include Fitness Centre With Yoga Room & Spin Area; Outdoor Pool With Cabanas; Spa Room With Sauna & Rain Shower; Outdoor Courtyard With Bbqs, Dining Area & Seating; Indoor Private Dining Room; Shared Workspace With Wifi; Games Room; Guest Suite; Pet Wash Station; 24/7 Concierge. Steps To Coffee, Pharmacy, Convenience Store, Dry Cleaner, Pet Grooming, Sushi; A Few Mins Drive To Lakeshore Or Gardiner, Mimico Go, Metro, No Frills, Costco, Banks, Lcbo, Gas, & The Shops & Restaurants Of The Queensway; A Short Walk Or Bike To The Lakefront And Humber Bay Park. (id:60365)
1245 Bramblewood Lane
Mississauga, Ontario
A newly renovated, move-in-ready home located in the prestigious Lorne Park community. Set on an expansive pie-shaped lot with a 223 ft depth and 100 ft width across the back, this stunning property blends timeless elegance with modern upgrades and high-end craftsmanship throughout. The exterior features a classic brick façade, manicured landscaping, a four-car driveway, a double-car garage, and elegant exterior lighting, offering exceptional curb appeal. Inside, the home has been fully updated with brand-new electrical wiring and plumbing. A grand foyer showcases imported Italian marble tile with black marble inlay and a striking chandelier. The open-concept main floor features hardwood flooring, pot lights, custom Zebra blinds, and spacious formal living and dining areas filled with natural light. At the heart of the home is a designer kitchen, complete with white and navy cabinetry, quartz countertops & backsplash, premium appliances, gold accents, and a double-sided waterfall island, perfect for both everyday living and entertaining. Step outside to a flagstone patio surrounded by ambient lighting and lush landscaping. Upstairs, the luxurious primary suite includes a custom walk-in closet, a spa-like ensuite, and one of two custom accent walls (the second featured at the staircase). Three additional bedrooms offer generous closet space and share two modern bathrooms. Additional highlights include a stylish powder room, mudroom with laundry, and a large lower level with endless potential. A true turnkey property in one of Mississauga's most sought-after neighbourhoods. (id:60365)
7 - 3065 Lenester Drive
Mississauga, Ontario
Beautifully Townhouse in Prime Mississauga Location Move-in ready 3-bedroom townhouse located in a quiet, well-maintained complex with ample visitor parking. Features include a spacious layout, kitchen with walkout to deck, large living room, separate dining area, finished basement with laundry and bathroom, and a generous backyard. Recent upgrades include a new roof (2025), Newer appliances (under 5 years). Conveniently situated near public transit, supermarkets, shopping centres like Square One, and top-rated schools. Minutes from the University of Toronto Mississauga, Erindale GO Station, major highways (QEW), Credit Valley and Trillium Hospitals, and recreational amenities including Erindale Park and Riverwood Outdoor Centre. (id:60365)
459 Stonetree Court
Mississauga, Ontario
Welcome To 459 Stonetree Court A Modern, Turn-Key Gem In The Heart Of Cooksville! Step Into This Beautifully Updated 1800+ Sq Ft Semi-Detached Home, Where Modern Elegance,Comfort, And Functionality Come Together In Perfect Harmony. Nestled In One Of Mississauga's Most Desirable Neighbourhoods, This Home Is The Ideal Choice For First-Time Buyers, GrowingFamilies, Or Anyone Seeking A Move-In-Ready Property In An Unbeatable Location.The Moment You Enter, You'll Be Greeted By A Fresh, Modern Aesthetic That Flows Effortlessly Throughout. The Entire Home Has Been Freshly Painted, Creating A Bright And Welcoming Atmosphere, While Upgraded Hardwood Floors Grace The Main Level And Stairs, Adding A Touch OfWarmth And Sophistication. Sleek Pot Lights Illuminate The Space, Enhancing The Open-Concept Layout And Making Every Room Feel Airy And Inviting.This Home Features A Spacious 3 Bedrooms, 3 Bathrooms Layout, With Large Windows That Flood Each Room With Natural Light. Each Room Is Generously Sized, Perfect For Relaxation Or ForEntertaining Guests. The Kitchen Is Truly A Standout, Boasting Brand-New Stainless Steel Appliances, And Ample Cabinetry A Perfect Combination Of Style And Practicality. Endless Possibilities Await in the Spacious Basement of 459 Stonetree Court! With tons of roomto grow, this large, unfinished space is a blank canvas ready for your personal touch. Createan extra living area for extended family, a home office, or a recreation room the options are limitless! Or, finish it to rent out for extra income. Whatever you envision, this huge basement offers incredible potential to add value and versatility to your home. Conveniently Located Minutes From Home Depot, Restaurants & Shops, T&T Supermarket, Square One Mall, Cooksville Go, Qew, Hwy 403 And Much More! Both Elementary And Secondary Schools Are Just Walking Distance From Your Doorstep. An Absolute Must-See, Don't Miss The Chance to Unlock The Full Potential Of this Fantastic Property! (id:60365)
64 Big Moe Crescent
Brampton, Ontario
Gorgeous, well maintained, move-in-ready, very spacious, 3 bedroom, 3 bathroom home with attached garage and beautifully landscaped front and backyard, located in a desirable, family friendly neighborhood. Step inside and discover a bright open concept living room and dining area with walkout to a private screened in garden room, patio and fully fenced in backyard, perfect for relaxing. Enjoy entertaining in the large spacious kitchen with plenty of cupboard space. Upstairs features a huge primary bedroom, walk-in closet and a 4 piece en-suite as well as 2 generous sized bedrooms. Unfinished basement has potential for a gym, recreational room, office or additional bedrooms. This home combines both comfort and convenience. Home was painted top to bottom in 2023. Roof (2018); furnace (2021); A/C (2021); new S/S appliances (2023); deck (2025). Minutes to parks, schools, shopping, restaurants, place of worship, public transit & all amenities. A great place to live, located close to major highways, making for an easy commute. (id:60365)
17 Prince Crescent
Brampton, Ontario
Fully Upgraded Semi-Detached with Basement Rental Potential!Welcome to this beautifully renovated 3+1 bedroom semi-detached home, offering style, comfort, and income potential. All three bedrooms are generous in size, offering versatility for family, guests, or a dedicated home office. Natural light pours through the large windows that fill every corner of this home with warmth. The spacious layout is designed for today's lifestyle, with bright and open living spaces, a sleek kitchen, and elegant finishes.Recently upgraded throughout, this home features fresh paint, new flooring, modern pot lights, stylish light fixtures, upgraded appliances, and professional landscaping that enhances its curb appeal. The basement comes with a separate entrance through the garage, making it ideal for an in-law suite or rental unit to generate extra income.Located in a sought-after family-friendly neighborhood, you'll enjoy convenient access to school, park, transit and shopping centres. Move-in ready and packed with upgrades - this is the perfect opportunity for families, first-time buyers, or investors!A rare opportunity not to be missed! Check out the interactive tour, video and more by clicking the multi-media link. (id:60365)
2395 Edenhurst Drive
Mississauga, Ontario
Exceptional Opportunity in a Prestigious Neighborhood!This impressive 60x150 (9,000 sqft) lot presents endless possibilities, move in as is or build your dream luxury home in one of the area's most sought after communities.The main floor is filled with natural light and features a welcoming living room with a charming fireplace, a modern kitchen with quartz countertops and stainless-steel appliances, and a uniquely styled main bathroom. The primary suite includes a 2-piece ensuite and double closets, while the second bedroom opens directly to the backyard for seamless indoor-outdoor living. The third room offers versatility, featuring an ensuite laundry and the flexibility to serve as an office or additional bedroom.The finished, legal basement expands the living space with a full kitchen, a 3-piece bathroom, a spacious living room, and an adaptable office area that can easily become an extra bedroom.Step through the built-in solarium to a backyard retreat that is truly one of a kind! Private, surrounded by lush greenery, and full of potential. A large built-in shed provides added convenience, while the expansive outdoor space is perfect for entertaining, relaxing, or future enhancements.All of this is situated in a prestigious, family-friendly neighborhood with top-rated schools, parks, and amenities just minutes away. (id:60365)
85 Watson Crescent
Brampton, Ontario
Welcome to this beautifully renovated 3-bedroom detached side-split bungalow, offering modern comfort and timeless charm. Step inside to an inviting open-concept layout with brand-new laminate flooring throughout, creating a warm and seamless flow. The stunning new kitchen is the heart of the home, featuring sleek new cabinets, stylish countertops, stainless steel appliances, and a new range hood fan. Freshly painted in neutral tones, every room feels bright and refreshed. The home boasts upgraded lighting fixtures that add both elegance and functionality. The newly updated bathroom includes a new vanity, toilet, and bathtub, providing a spa-like retreat. The finished basement extends your living space, ideal for a family room, home office, or entertainment area. With a side-split design, this home offers both privacy and openness, perfect for todays lifestyle. Situated on a detached lot, it provides ample outdoor space for gardening, entertaining, or simply relaxing. Move-in ready with all the major updates complete just unpack and enjoy! (id:60365)
1908 Bonnymede Drive
Mississauga, Ontario
Welcome to this affordable 3+1 bedroom, 2-bathroom backsplit in the heart of Clarkson. With nearly 2,000 sq. ft. of total living space spread across four levels, this well-maintained home offers comfort today and opportunity to personalize over time all for under one million dollars. The main level features a bright and spacious living room, along with a dedicated dining area ideal for both family life and entertaining. Original hardwood floors run through the main and upper levels, complemented by freshly painted walls in neutral tones, making the space clean, bright, and move-in ready. Upstairs, you'll find three generously sized bedrooms and a full bathroom. The lower level adds fantastic flexibility with a fourth bedroom, a second full bathroom, and an additional living room perfect for extended family, a home office, or a private retreat. Down one more level, the basement features a large rec room, a dedicated laundry area, and plenty of storage space offering even more room to grow. Set in a welcoming neighborhood known for its community feel and top-rated schools, the location is just steps from a bustling local plaza with grocery stores, shops, and essential amenities. Clarkson GO Station is just minutes away, making commuting downtown simple and stress-free. This home is an excellent opportunity for first-time buyers, growing families, or investors looking for solid value in one of Mississauga's most accessible and connected areas. With nearly 2,000 square feet of livable space, a family-friendly layout, and real potential to add value over time, this is a smart move in a prime pocket of the city. (id:60365)
103 - 11 Bronte Road
Oakville, Ontario
Welcome to luxurious lakeside living in the prestigious Shores Condominium, nestled in the vibrant heart of downtown Bronte. This exceptional ground floor 1 bed + den, 2 full bath unit offers the perfect blend of elegance, space, and convenience just steps from the lake, marina, restaurants and shopping. Soaring 11-foot ceilings create a bright and airy ambiance throughout, while the expansive private terrace/front yard offers a rare outdoor retreat ideal for entertaining or enjoying morning coffee by the lake breeze. The versatile den with built in Murphy bed easily serves as a home office or guest space, and both full bathrooms are beautifully appointed. The open-concept kitchen and living area flow seamlessly with modern finishes and generous natural light. New light hardwood floors throughout, new high end LG appliances, and 2 owned lockers. Enjoy world-class building amenities, including; Rooftop Pool, Deck & Garden with panoramic lake views, Gym & Yoga Room, Games Room with Billiards, Guest Suite, Secure Underground Visitor Parking. Available for immediate closing. (id:60365)
4326 Sardis Court
Mississauga, Ontario
Welcome to this newly renovated, move-in-ready family home that blends modern elegance with functional living on a large lot in a quiet cul-de-sac. Perfect for growing or multigenerational families, this home offers style, space, comfort, and privacy. The curb appeal is evident from the long double driveway, double-car garage, and beautifully maintained gardens leading to the front entrance set back from the street. Inside, a bright foyer and modern staircase welcome you to a center-hall layout with main rooms balanced on either side. The sun-filled living room with bay window and pot lights is ideal for formal entertaining, while the open-concept Great Room features a wood-burning fireplace, floor-to-ceiling picture window, and seamless flow into the breakfast area and stunning kitchen with custom cabinetry, quartz countertops, modern hardware, and new appliances connecting to the formal dining room. A mudroom and laundry room with direct access to the garage and side entrance enhance everyday functionality. Every surface has been upgraded with new bathrooms, windows, flooring, lighting, premium finishes, and designer paint. Upstairs offers four spacious bedrooms and fully renovated bathrooms. The finished basement includes high ceilings, enlarged windows with city-approved egress, a full bathroom, an additional bedroom, and an office providing versatile space. Outside, the patio and landscaped backyard extend living space for gatherings or play. Located in a park lovers paradise, a two-minute walk to the Applewood Greenbelt Trail, four parks, and 19 recreational facilities. Families will appreciate the excellent nearby schools, with options including public, Catholic, English with French immersion, and a fully French program. Shopping, dining, and services are close, including Square One and Applewood Village Plaza. Easy access to Highways 403, QEW, 401, Dixie and Cooksville GO Stations, and the future Hurontario LRT. You will not want to miss this turnkey home. (id:60365)
22 - 4823 Thomas Alton Boulevard E
Burlington, Ontario
Corner unit living at its best! This 3-storey, 3 bedroom, 3 bathroom townhome in Alton Village features natural light on every level, a flexible lower level with walkout, and the most impressive backyard in the complex. The main floor offers open-concept living and dining areas with a modern kitchen designed for both everyday life and entertaining. Upstairs, you'll find bright bedrooms including a primary suite with walk-in closet and ensuite. The lower level flex space is perfect for a family room, home office, or gym, with direct access to the massive private backyard retreat ideal for gatherings, kids play, or quiet relaxation. Inside entry from the garage, ample storage, and thoughtful finishes throughout add to the appeal. Close to schools, parks, shopping, and highways, this home combines comfort, convenience, and one of the best outdoor spaces in the community. (id:60365)


