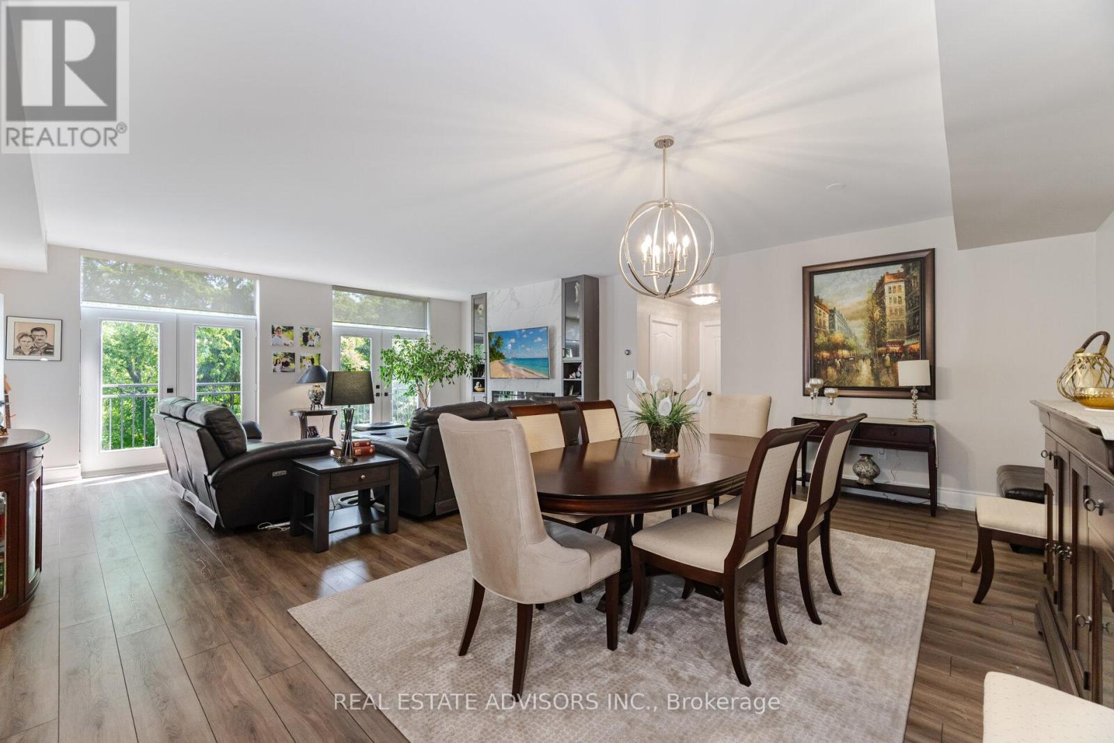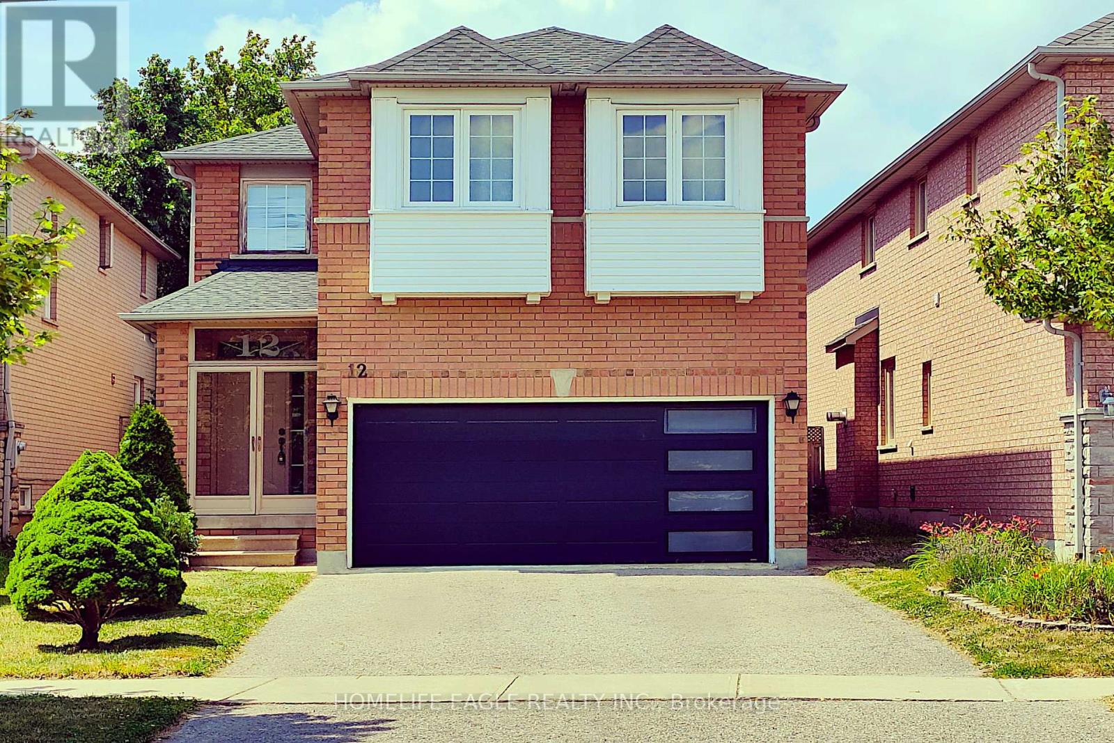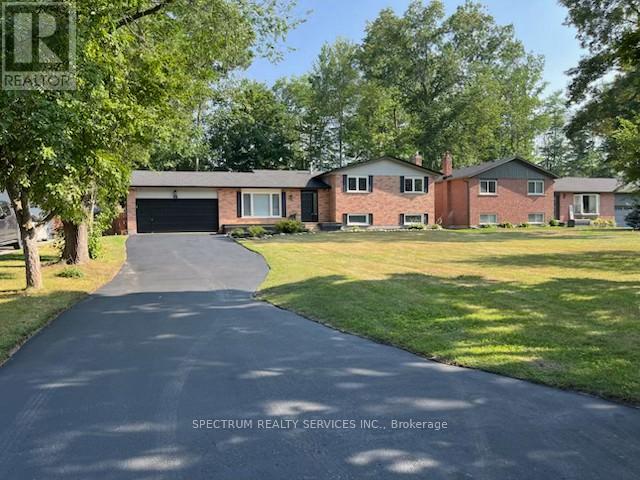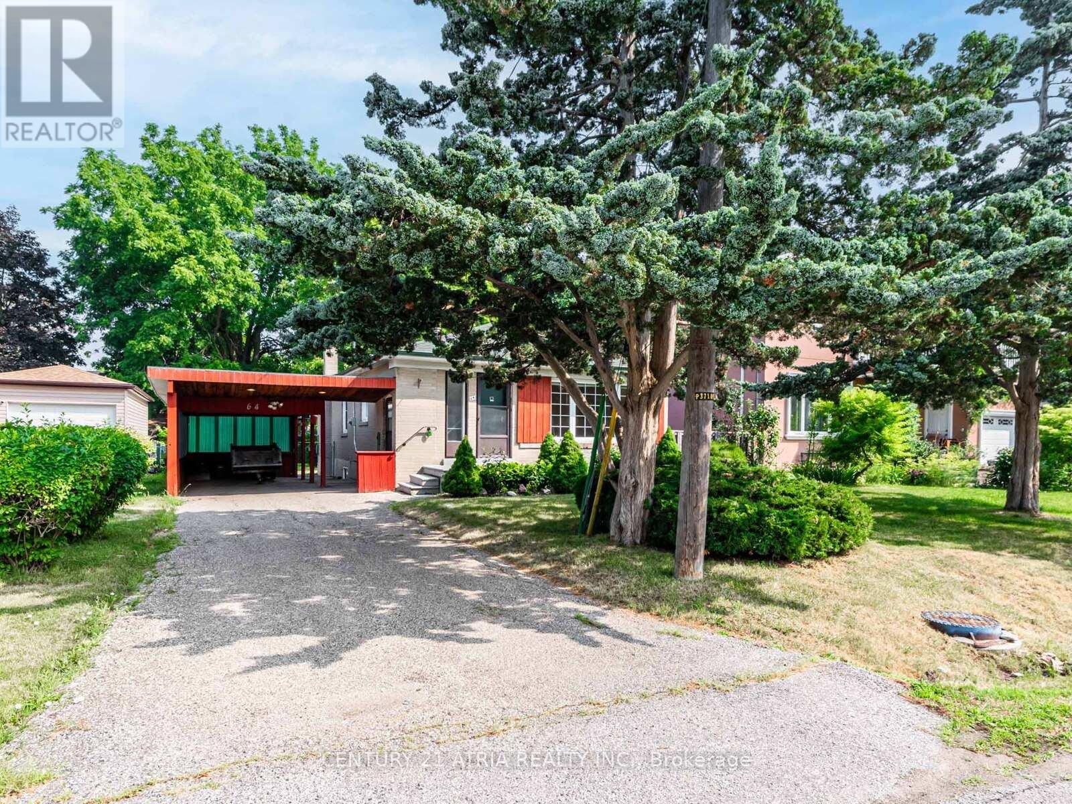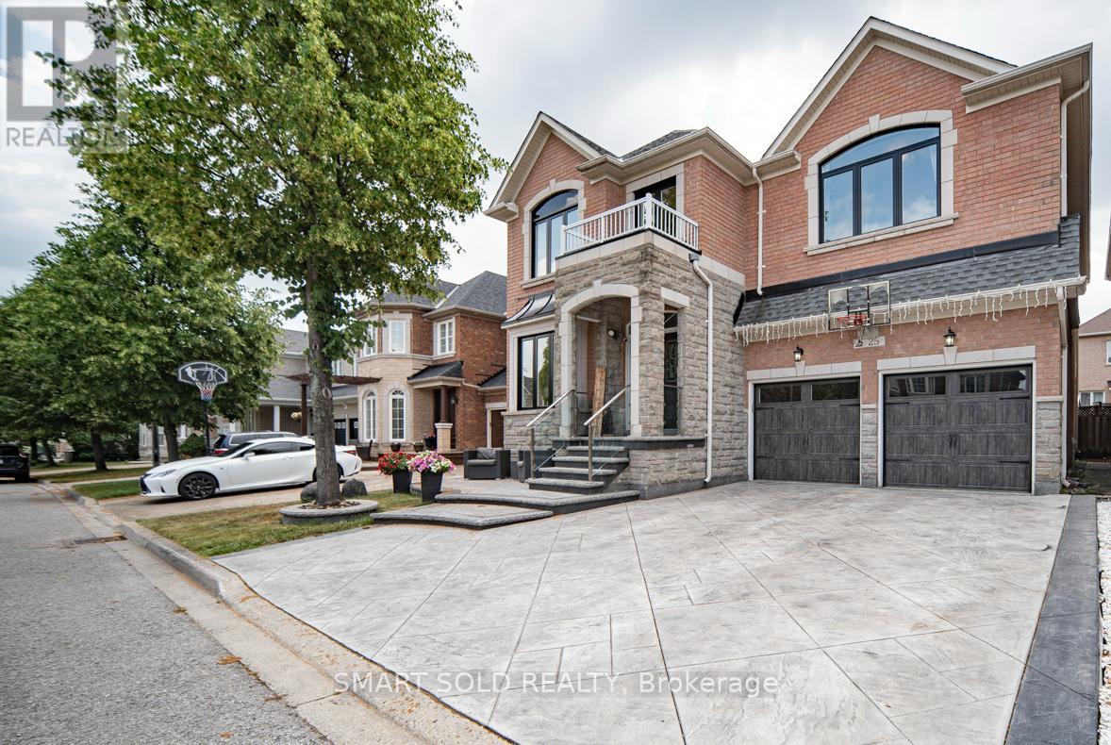313 - 53 Woodbridge Avenue
Vaughan, Ontario
Luxury Living at Piazza Woodbridge in Market Lane. Experience refined living in this exquisitely renovated, move-in ready residence in the prestigious & Simply the Best-Built Condo in Market Lane! Designed with impeccable taste and high-end finishes throughout, this spacious condo offers 3 full bedrooms and 2 luxurious bathrooms, providing the perfect blend of comfort and sophistication. The open, airy layout is ideal for entertaining family and guests, while the prime Market Lane location places fine dining, boutique shopping, and essential amenities just steps from your door. Perfect for those looking to downsize without compromising on elegance, space, or lifestyle (id:60365)
5670 Thomas Drive
Georgina, Ontario
Looking for your slice of paradise? Look no further!! This home has been fully updated with new windows, high efficiency forced air propane furnace with a/c, full bathroom, flooring, paint all in 2020, and a new kitchen in 2025. This bungalow features 2 well sized bedrooms, large family room, office or 3rd bedroom, modern eat-in kitchen, main floor laundry, enclosed mudroom and that is just on the inside. The exclusively private yard provides plenty of space for parking your RV, trailers or other toys, a portion fenced to keep your 4 legged friends safe, a large deck for entertaining and a detached garage with separate workshop and storage areas. Included in the sale are all the appliances. (id:60365)
16 James Edward Drive
Markham, Ontario
Bright & Renovated Basement for Rent 2BR 1Bath with Parking! This spacious basement suite features 2 bedrooms, 1 full bathroom (3-piece), and comes fully equipped with a private washer, fridge, and your own parking spot! Freshly renovated, bright, and clean perfect for students, professionals, or small families. Prime location within walking distance to ChineseSupermarket, Walmart, banks, and restaurants for ultimate convenience. Move-in ready! (id:60365)
78 Manorheights Street
Richmond Hill, Ontario
Bright And Spacious 2+1 Bedroom Walkout Basement Apartment In The Heart Of Richmond Hill's Top School Zones. Backing Onto A Flowing Creek With Peaceful Green Views, This Above-Ground Unit Is Filled With Natural Light And Features Two Large Bedrooms With Windows, A Separate Kitchen, Private Bathroom, And A Laundry Room. Located In The Prestigious Rouge Woods Community, Minutes From Richmond Green High School, Excellent Elementary Schools, Parks, Home Depot, Restaurants, Banks, And All Major Amenities. Ideal For Professionals Or Small Families. Tenant Pays 30% Of Utilities. Furnished Option Available. (id:60365)
543 Heddle Crescent
Newmarket, Ontario
This Sunfilled, Beautifully Maintained Semi-Detached Home Is Ideally Located On A Quiet Corner Lot In Stonehaven, One Of Newmarket's Most Desired Neighborhoods. The Versatile Second Level Offers 3 Spacious Bedrooms And A Large Den/Family Room That Can Be Easily Converted To A 4th Bedroom.The Bright Eat-In Kitchen Is Highlighted By New Butcher Block Countertops (2025), Stainless Steel Appliances And A Spacious Breakfast Area, With Brand New Cabinetry (2025) And A Walkout To A Deck And Fenced Backyard, Perfect For Summer Entertaining Or Everyday Living. The Entire House Features Brand New Laminate Flooring (2025) And The Kitchen Has Been Outfitted With Brand New White Soft Closing Cabinets (2025).The Entire Home Is Freshly Painted (2025) In A Modern, Colour Palette That Enhances The Home's Natural Light. Ready For Your Vision the Unfinished Basement Is A Blank Slate Waiting to be Transformed. Located In A Quiet, Family Friendly Street, This Home Is Close To Top Rated Schools, Parks, Trails, Shopping, Magna Centre, Short Distance To 404 And So Much More! (id:60365)
5910 - 950 Portage Parkway
Vaughan, Ontario
Welcome to Transit City 3! This bright and spacious unit features 1 bedroom and 1 bathroom, with a modern open-concept living area that extends to a large private balcony ideal for relaxing or entertaining. Located in the heart of the Vaughan Metropolitan Centre, this condo offers unbeatable convenience just steps from the subway and bus stations, making commuting to York University and downtown Toronto seamless. You're also within walking distance to shopping plazas, banks, restaurants, and more everything you need at your doorstep. Don't miss this opportunity to live in one of Vaughans most desirable and connected communities! (id:60365)
189 Brookview Drive
Bradford West Gwillimbury, Ontario
Absolutely stunning builders model home, beautifully finished from top to bottom and designed for modern living. This spacious detached home features four bedrooms plus a main-floor office, and five washrooms. The open-concept layout boasts soaring ceilings, a two-way gas fireplace, an upgraded kitchen with stainless steel appliances, and a built-in speaker system throughout. A fully finished walk-out basement adds extra space and versatility, complete with pot lights and a large storage room. The driveway and backyard have been elegantly finished with stamping and deck offers the perfect outdoor space for relaxing. This property is located near the Highway 400, schools, parks, and more. This home is a MUST-SEE! Schedule your private viewing today. (id:60365)
12 Indigo Street
Richmond Hill, Ontario
Welocome to this beautifully maintained 4-bedroom detached Greepark home, ideally situated in the prestigious Rouge Woods neighbourhood, known for its quiet, family friendly streets, abundant green spaces & safe atmosphere. Step into a spacious foyer with elegant ceramic flooring, leading to an original oak hardwood staircase illuminated by a stunning glass skylight, which floods the home with natural sunlight. The freshly painted interior offers a warm, inviting feel throughout. The main floor features a double sideded glass fireplace separating the living & dinning rooms, creating a cozy yet open layout. A gorgeous bay windowin the living room & large glass sliding door in the dining area invite ample sunlight & provide access to a fully fenced backyard. An enclosed front porch adds charm & functionality.Breakfast area offers an informal, relaxed space to dine & is seamlessly connected to the kitchen.The second floor offers four spacious bedrooms, perfect for a growing family. The primary bedroom features laminate flooring, a walk-in closet with a window, and a bright 4-piece ensuite for added privacy and comfort. Also on the second floor are three additional well-sized bedrooms all filled with natural light, each offering built-in closets. Two bedrooms are finished with laminate flooring, while the third is comfortably carpeted ideal for a childs room, guest space, or home office.The finished basement provides additional living space with endless possibilities ideal for a family room, home office, gym, or guest suite, complete with a full bathroom & plenty of storage. Updates include new roof ( 2017 ) garage door replacement (2018). Located near top rated schools like Bayview Secondary & Richmond Rose Public Schools, shopping centers, banks,walk-in clinics, public transport , Highway 404 & 407. This move-in-ready home combines comfort, character, and convenience in one of Richmond Hills most sought after neighbourhoods. Why wait? This home is ready to be yours. (id:60365)
52 French Crescent
East Gwillimbury, Ontario
LOOK NO FURTHER THIS TURN KEY HOME IN A FAMILY FRIENDLY NEIGHBOURHOOD APPROXIMATELY 1/3 OF AN ACRE SITUATED ON A BEAUTIFULLY 75.5 * 200.5 FOOT LOT, BRIGHT AND SPACIOUS WITHN MANY UPGRADES, THIS HOME FEATURES 3 TOTALLY RENOVATED BATHROOMS, ALL NEW WINDOWS, NEWER KITCHEN TILES, NEWER 200 AMP ELECTRICAL PANEL IN GARAGE, FRESLY PAINTED, FULLY FINISHED BASEMENT WITH SEPARATE ENTRANCE, ALI STAINLESS STEEL APPLIANCES, FULLY FENCED WITH MANY MATURE TREED TREES, LOTS OF NATURAL LIGHT COMING IN THROW THE LARGE WINDOWS, QUARTZ KITCHEN COUNTERTOPS, LARGE CENTRE ISLAND, LARGER SIZE LAUNDRY ROOM, WITH AN ABUNDANCE OF STORAGE SPACE, LONG DRIVEWAY WITH PARKING FOR 8 CARS PLUS DOUBLE CAR GARGE, GAS BBQ HOOKUP AT THE REAR, BACK YARD IS LARGE ENOUGH FOR A POOL ALSO GREAT FOR OUTDOOR ENTERTAINING, AMENTITES INCLUDE MINS AWAY FROM SHOPS, HWY 404, SCHOOLS, PARKS, MARINA, LOCATED IN A SOUGHT AFTER NEIGHBOURHOOD, IN HOLLAND LANDING A VERY FIND FEELS LIKE COUNTRY LIVING IN A VERY SAFE AND MATURE AREA, A MUST SEE PROPERTY. MOTIVATED SELLERS. (id:60365)
1108 - 292 Verdale Crossing
Markham, Ontario
Enjoy urban living in this One Year Old luxurious condo at the heart of Downtown Markham. A Spacious 1+Den Layout With 2 Bathrooms. Stunning North-Facing, 9' Ceilings. The Large Den As a office. Open Concept Modern Design Kitchen with Granite Countertop, Walking Distance To Groceries, Shops, Restaurants, Cineplex. Close to Viva Transit, Go Station, York University, Minutes To First Markham Place, Top Ranking Unionville School Area. Easy Access to Hwy 404 & 407. No Pets Please. (id:60365)
64 Rockport Crescent
Richmond Hill, Ontario
Fantastic Opportunity for Renovators, Builders, or End Users! Located in one of Richmond Hills most sought-after neighborhoods, this bright and spacious detached bungalow presents endless potential and exceptional convenience. Set on a premium 50 x 135 ft lot, the home features three generously sized bedrooms on the main floor, a carport, and a separate entrance leading to the basementideal to creat an in-law suite or rental opportunity. Recent updates include a new furnace(2024), washer & Dryer(2023), Newer Insulated Exterior walls on Main Flr. Enjoy the perfect balance of community charm and urban connectivity. Just steps away from top-ranked schools including Bayview Secondary, Crosby Heights, and Beverley Acres Public School. Commuting is a breeze with easy access to the GO Station, public transit, and major shopping hubs such as Walmart, Costco, and local grocery stores.Dont miss this rare opportunity to create something truly special in a prime location! (id:60365)
25 Barnstone Drive
Markham, Ontario
A family from afar chose to settle in Markham and lived at 25 Barnstone Drive for 20 years - Wismer, witnessing the growth of the community and the development of its schools. As the original owners, they've cherished their 6+2 bedroom dream home over 4200 SQFT living spaces (M/2nd 3194 SQFT as per MPAC and Finished Basement approx. 1200 SQFT as per owner), expertly built by Fieldgate Homes (Model: Wedgewood). With a north-south orientation, this home enjoys abundant natural light throughout the day, creating a bright and welcoming atmosphere. Features a custom-designed concrete driveway (2023) complemented by a cozy sitting area perfect for relaxing outdoors. Enjoy a large, family-friendly wooden deck complete with a BBQ area. New Windows (May 2025) - Excluded Master Bedrm (2017), enhancing energy efficiency. This home features a brand-new professionally installed roof ( 2020), offering both peace of mind and long-term durability for the next homeowner. Welcoming double-height foyer with open-to-below design, creating a bright and spacious first impression. Versatile library room offers the flexibility to be used as an extra bedroom, home office, or study. Open-concept living and dining space offers versatile layout options. Bright and modern open-concept kitchen boasts a spacious, designed family-sized center island + Quartz Countertop (2025) perfect for meal prep and gatherings and Elegant Marble tile flooring with custom-designed graphic patterns that add a unique and stylish touch. The finished basement w/One bedroom + Baths (New Laminated Floor 2024) offers a warm, romantic atmosphere, ideal for movie nights or music sessions. During school hours, parents can rest assured knowing their children can safely walk to Fred Varley P.S. along the sidewalk, passing Frank H Johnson Park along the way all within a short 6-minute walk. This property is ideally located just a short 3-minute drive from Bur Oak Secondary School, one of the top-rated public high schools. (id:60365)

