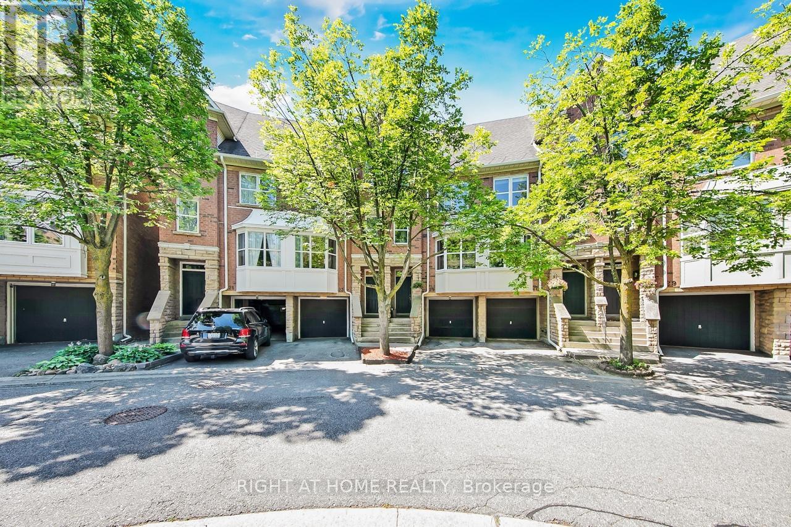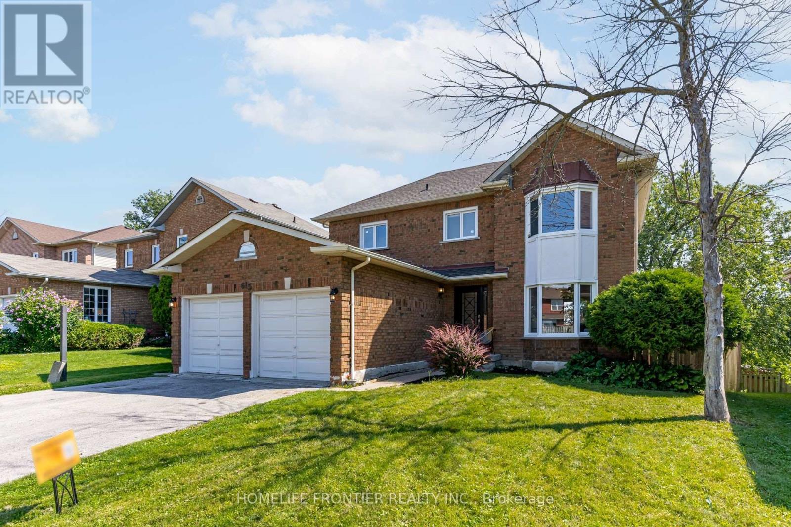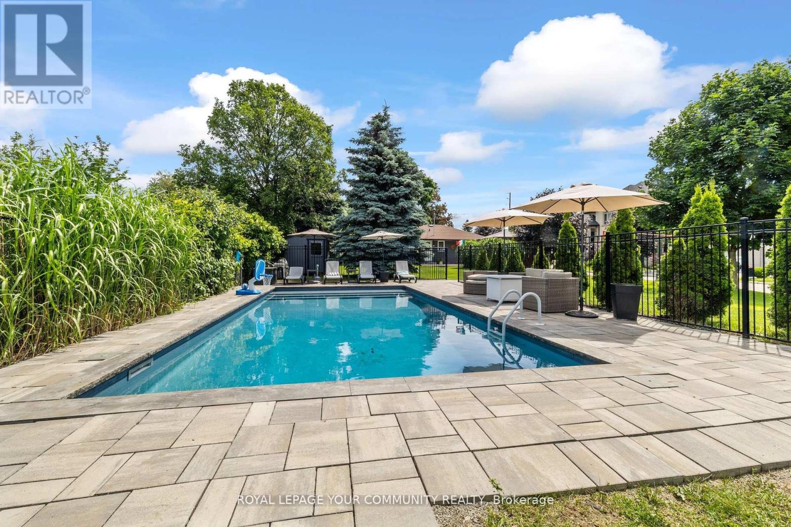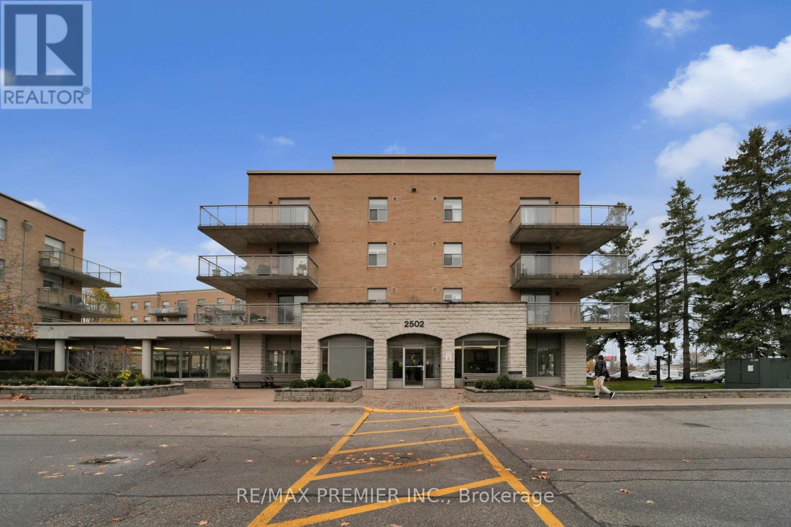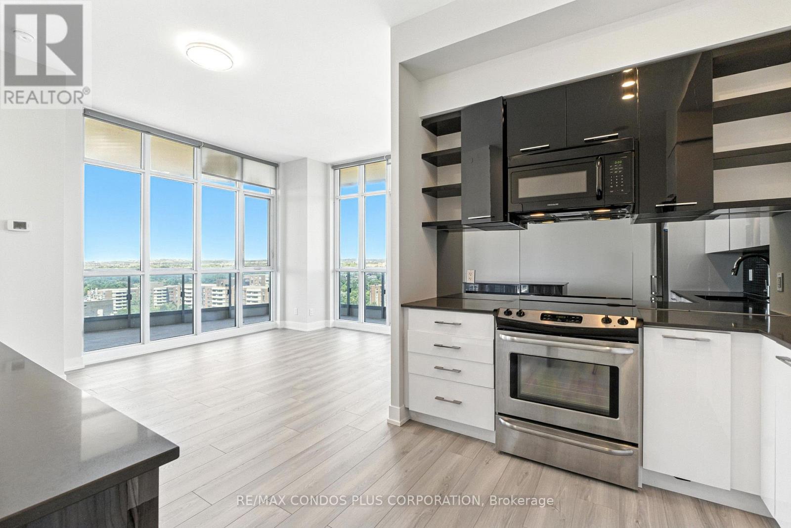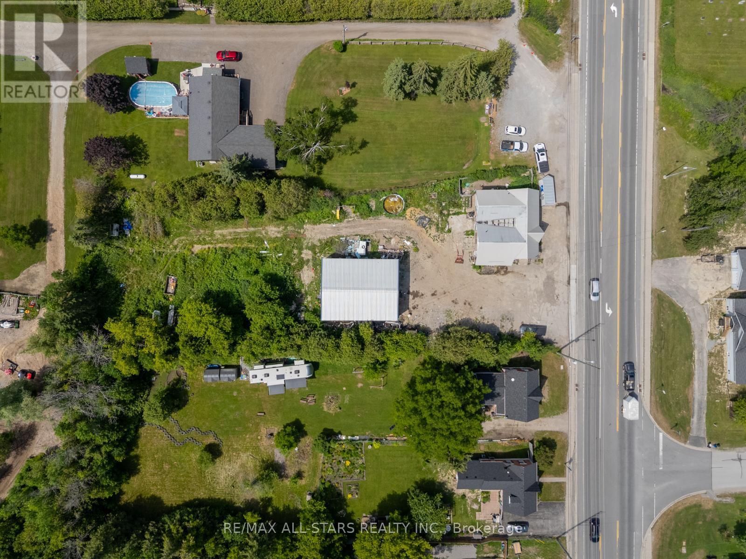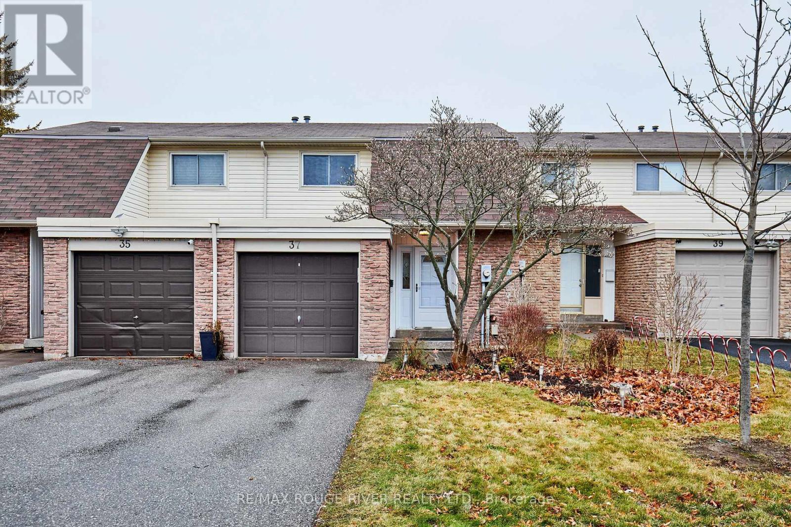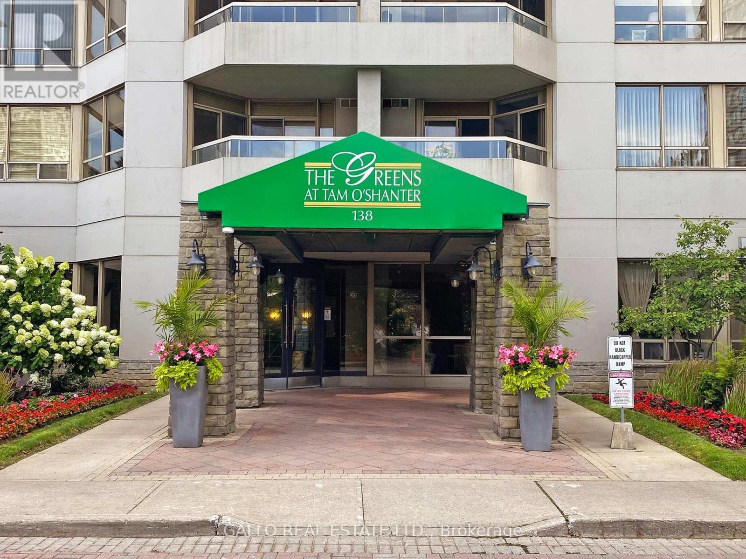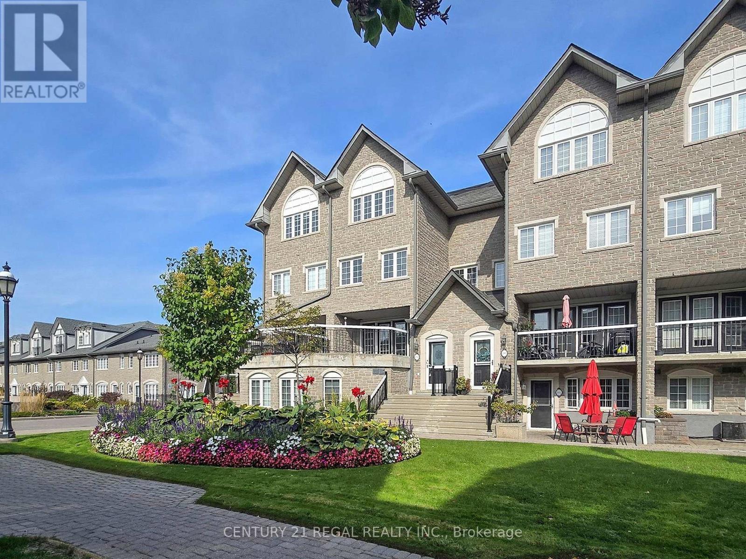23 Michael Way
Markham, Ontario
Tucked away on a quiet, child-safe court, this rarely offered spacious layout townhouse is the kind of home that feels right from the moment you step in. Whether upsizing, downsizing, or buying for the first time, this beautifully updated space is designed to meet you where you are. The layout is generous and thoughtfully planned, with soaring ceiling heights, a bright Great Room anchored by a cozy natural gas fireplace, and a fully renovated gourmet kitchen that makes cooking (and takeout plating) feel like a joy. Pot lights and flat ceilings add a sleek, modern touch while gleaming hardwood floors keep things timeless. Each of the three large bedrooms has its own en-suite bathroom, so there are no more lineups in the morning! The upper-level laundry is a game-changer for your daily routine, and the walkout basement with a large above-ground window offers serious flexibility. Use it as a home office, guest suite, game room, or private space for teens or in-laws. There's also a sweet little nook where you can relax and read a book that looks out to a peaceful front courtyard where kids can play safely under your watch. Outside, the open backyard is the perfect place to fire up the grill, sip something cold, and unwind with loved ones. The location? Spot-on. You're minutes from Hwy 404, 407, public transit, and a stroll to grocery stores, plazas, clinics, restaurants, and everyone's favourite Tims. You're also surrounded by some of the area's top-ranking schools, including Buttonville PS, Unionville HS (Arts), and St. Augustine CHS (STREAM & SHSM), to name a few. This one checks every box with low maintenance fees, a clever layout, and a location that makes life easier. See it for yourself and maybe fall in love a little. (Note: Some photos may be virtually staged or enhanced.) (id:60365)
9 Cedar Ridge Road
Whitchurch-Stouffville, Ontario
Tucked away on a lush, one-acre private lot, this extraordinary custom-built residence offers approx. 8,000 square feet of impeccably finished living space, where timeless sophistication meets effortless functionality. Surrounded by mature trees and backing onto a serene ravine, this estate promises a lifestyle of unparalleled tranquility and prestige. From the moment you step inside, the grandeur of the home reveals itself through soaring ceilings, sun-drenched skylights, and exquisite architectural detailing, including crown moulding, wainscoting, and custom California shutters. Each space flows seamlessly into the next, offering an ideal setting for both lavish entertaining and intimate family gatherings. The heart of the home extends outdoors to a sprawling, oversized deck, perfectly positioned to overlook manicured gardens inspired by Zen serenity. A rare and whimsical touch, the private bocce ball court adds a sense of playfulness to the sophisticated grounds making the backyard a true retreat with room for a pool. Every bedroom is its own sanctuary, complete with private ensuite bathrooms that provide comfort, privacy, and luxurious convenience. The professionally finished lower level is a destination unto itself, featuring a stylish double bar, a separate nanny, guest suite or library, and expansive spaces designed for entertaining on a grand scale. A spacious three-car garage adds both form and function, while the home's location is just moments from Highway 404, GO Transit, shopping and all amenities. Ensures the perfect balance of seclusion and accessibility. Newer Roof 2020, Stone Patio 2020, New Sump Pump 2022, New Well Pump 2021, New Hot Tub 2021, New Trex Composite Deck 2021, New Gazebo, Landscaping and Bocce Ball Court 2023 (id:60365)
615 Sandford Street
Newmarket, Ontario
Welcome to this stunning 4-bedroom gem that epitomizes modern elegance and comfort. Nestled in a desirable neighborhood, this recently renovated home offers an abundance of space and natural light. Step inside and be greeted by the grand foyer, setting the tone for the upscale features that await. The open-concept layout seamlessly connects the spacious living room, perfect for gatherings, to the chef's dream kitchen complete with high-end appliances, ample counter space, and a large island. Other highlights of this home include a bright dining room, a large and modern fireplace, high ceilings. Master bedroom comes with walking closet and 4 pc ensuite. 3other bedrooms are all bright, large and with good size closets. (id:60365)
70 Simmons Street
Vaughan, Ontario
Opportunity Knocks! Cozy 3 Bedroom Bungalow with Updated Interior & Backyard Oasis including Inground Pool located in a private cul-de-sac. Great Investment Opportunity Awaits for the Savvy Investor! Located In Elder's Mills next to The Sought-After Community Of "The Towns of Rutherford Heights," Currently Under Construction. Strategically Located Just Minutes From Highways 27, 7, 50, and the 400 Series Highways, & Numerous Shopping & Dining Amenities! Convenience Is At Your Doorstep! Don't Miss Out On This Incredible Opportunity To Be A Part Of This Thriving New Community! (id:60365)
406 - 2502 Rutherford Road
Vaughan, Ontario
Welcome to a serene living experience at 2502 Rutherford Rd, Unit 406. This spacious 1,000 sq ft unit offers a comfortable layout with 2 bedrooms, 2 bathrooms, and an open-concept living and dining area perfect for relaxation and entertaining. The modern kitchen is equipped with sleek stainless steel appliances, ideal for cooking and hosting. Step outside onto your private balcony and take in the peaceful views of the ravine-a perfect spot for morning coffee or evening unwinding. This premium lease includes all utilities and cable, providing you with a hassle-free living experience. Embrace a lifestyle of comfort and convenience in this community. (id:60365)
Lph15 - 9471 Yonge Street
Richmond Hill, Ontario
!! The Penthouse You've Been Waiting For Is On The Market !! This rarely offered premier Lower Penthouse corner suite is a showstopper! Ideally located in the Heart of Richmond Hill, across from Hillcrest Mall and just minutes to Highway 407, this freshly updated 2-bedroom + den, 2-bath suite features brand new laminate flooring and fresh paint throughout. Enjoy a premium corner layout with 10-foot ceilings, an oversized wrap-around balcony and floor-to-ceiling windows that fill the space with natural light from multiple exposures. The split-bedroom design ensures privacy, while the separate living room creates distinct zones for relaxing or entertaining. The spacious den adds flexibility, perfect as a dining area, home office, or guest space. Step outside to your full wraparound balcony, a rare feature offering an abundance of space to entertain, BBQ, or simply unwind with family and friends while taking in panoramic, unobstructed views that stretch for miles. This is luxury condo living at its best, with top-tier amenities and a location that puts shopping, transit, parks, and dining just steps from your door. (id:60365)
214 Melbourne Drive
Bradford West Gwillimbury, Ontario
OFFERS ANYTIME. Step inside this inviting home with large entry where thoughtful updates blend comfort and style. The eat-in kitchen showcases elegant quartz waterfall countertops and modern stainless steel appliances. Enjoy open-concept living as the kitchen overlooks both the backyard pool and the cozy family room perfect for everyday living and entertaining. Off the kitchen you will find a formal dining and living room. The kitchen also features a two-way sliding walkout, connecting indoor and outdoor living with a spacious deck ideal for summer dining or relaxing in the shade of mature trees. Hardwood flooring on the main floor infuses warmth and timeless appeal. Upstairs, four spacious bedrooms provide comfort for the whole family. The primary retreat features a large walk-in closet and a spacious ensuite, complete with a soaker tub and separate shower your own private get-away. The second floor also has great storage with two linen closets. Practical touches are found throughout: a covered porch, the oversized two-car garage includes generous loft storage and direct access through the main floor laundry with a utility sink and extra storage closet. The basement offers fantastic potential with high ceilings and a smart layout with utilities tucked to the side, maximizing your options for a future finished space. There's even a cold cellar for extra storage. Outside, enjoy your own backyard getaway with a 24-foot above ground pool (new liner and pump), plenty of room to play, enhanced by privacy fencing and a backdrop of mature trees. The expansive deck and sprawling yard make this the perfect spot for gatherings or relaxing in nature. The garden shed adds even more storage. This property is tailor-made for families seeking both comfort and the flexibility to grow into a space they'll love for years to come. Furnace 2022, AC 2023, Roof 2018, many windows 2023, gutter guards 2021 (id:60365)
28099 Highway 48
Georgina, Ontario
Situated on a high-visibility, high-traffic corridor, this expansive 125 x 313 ft property offers incredible potential for a wide range of commercial uses. Zoned C2 and located along busy Highway 48, it provides prime exposure and easy accessibility in a rapidly developing area.The property currently features a triplex (not inhabitable) and a large shop ideal for those looking to redevelop, expand, or repurpose. Whether you're an investor, builder, or business owner, this is a rare chance to secure a valuable footprint in a growing community. Power Of Sale. (id:60365)
28 Dekker Street
Adjala-Tosorontio, Ontario
Raised Bungalow Ideal for Families or Multi-Generational Living offering a generous 3,600 sq. ft. of total living space designed for comfort, flexibility, and modern family living. Step inside to discover an open-concept main floor featuring gleaming hardwood floors, a bright modern kitchen with quartz countertops, and seamless access to a back deck ideal for entertaining or simply unwinding while overlooking the pool and spacious, fenced yard. Upstairs, you'll find three generous bedrooms, three full bathrooms, and two cozy gas fireplaces, while the lower level adds a fourth bedroom, lots of inviting spaces to gather and unwind. This home easily adapts to your lifestyle with a spacious and open finished lower level perfect for guests, in-laws, or teens. kids, grandkids, or pets, there's room for everyone to play and relax. 2-car garage with inside access adds convenience and practicality. Whether upsizing, welcoming extended family, or seeking more space to spread out, this thoughtfully designed home checks all the boxes for comfort, functionality, and lifestyle. (id:60365)
45 - 37 Clover Ridge Drive W
Ajax, Ontario
Opportunity knocks!! Great Townhouse in South Ajax offering a spacious Living room, Dining room and eat-in Kitchen. Three good size bedrooms and a partially finished Basement. Low Maintenance Fees. Parking for 3 cars. Walk to Ajax waterfront and Rotary Park. Close to schools and all amenities. Home is being sold "as is", "where is" condition. No warranties. This is a great opportunity to get into the Market. Bring your ideas and make this house your special home. (id:60365)
627 - 138 Bonis Avenue
Toronto, Ontario
This Impressive Luxury Tridel Condominium Is 943 Sq. Ft. ** Next To Golf Course. 1 BED + 1 with Balcony + 1 Car Parking. Spacious Entry with Crown Molding & Double Closet. Good Sized Functional Kitchen with Cork Floor & Pass Through Overlooking Living & Dining Rm that has Laminate Floors & Crown Molding. Sunroom Faces East For the Morning Sun and W/O To Balcony. 4 Pc Bath Has Been Updated. Primary Br Has W/O To Balcony, Laminate Floors and W/In Closet. Freshly Painted & Well Maintained. You Can Control The Heating & Air Conditioning All Year Round - A Wonderful Feature That Is Rare To Have- PLUS ** Amazing Amenities: 24 Hrs Gatehouse Security. Gym w. Recreational Director, Sauna, Squash Court, Indoor/Outdoor Pool, Billiards, Ping Pong, Rec Rm, Party Rm, Meeting Rm, Guest Suites, Car Wash, Visitors Parking, Calendar Of Social Events. All Utilities: Cable, Internet Are Included In Monthly Maintenance Fee PLUS Softened Water! Walk To Shopping , Library, Shoppers, Walmart, Schools, Public Transit, Go Transit & 401. A Great Value! (id:60365)
202 - 1995 Royal Road
Pickering, Ontario
Rarely offered over 2,000 sq. ft. condo townhouse in the prestigious Chateaux by the Park. This bright and inviting home offers 3 generous bedrooms, including an extra-large primary suite with a renovated 4-piece ensuite and two closets. The modern kitchen with breakfast bar flows into an open-concept living and dining area, finished with laminate flooring and pot lights. The spacious living room, with large windows, walks out to a private terrace, perfect for relaxing or entertaining guests. Maintenance fees cover: Rogers cable TV & internet, water, snow removal, landscaping, and exterior maintenance. Added conveniences include a locker room, two tandem parking spaces in a heated garage, and well-kept common areas. Extras: Stainless steel gas stove, fridge, built-in dishwasher, over-the-range microwave/exhaust fan, washer & dryer, all light fixtures, and window coverings. A well-appointed home that offers both comfort and convenience - a must-see to fully appreciate. (id:60365)

