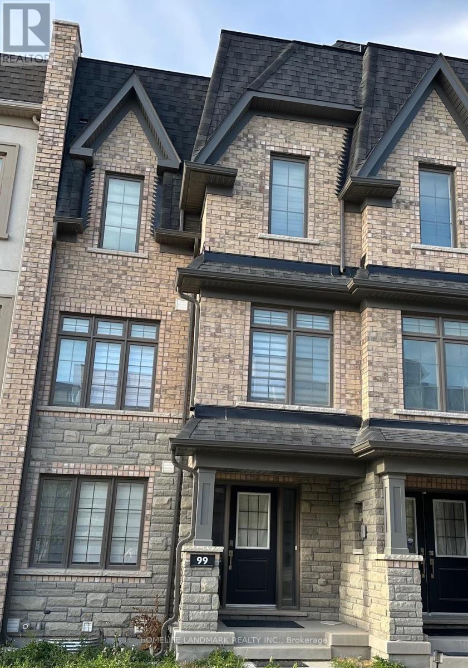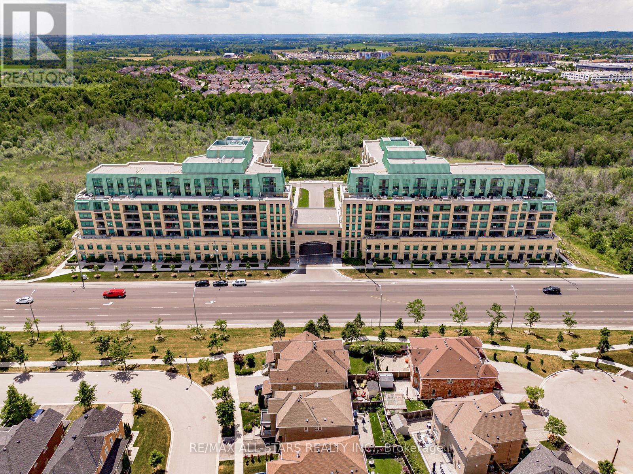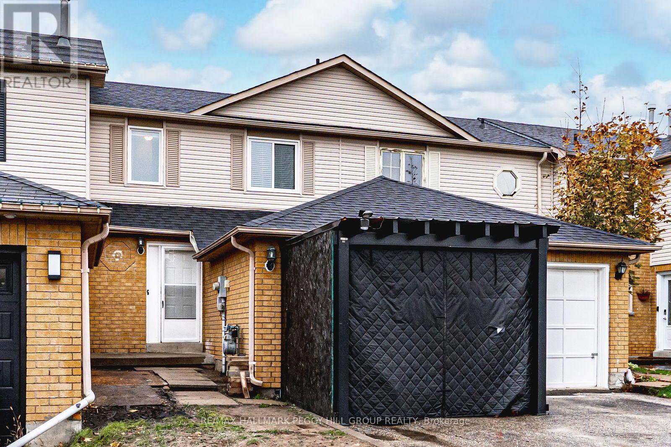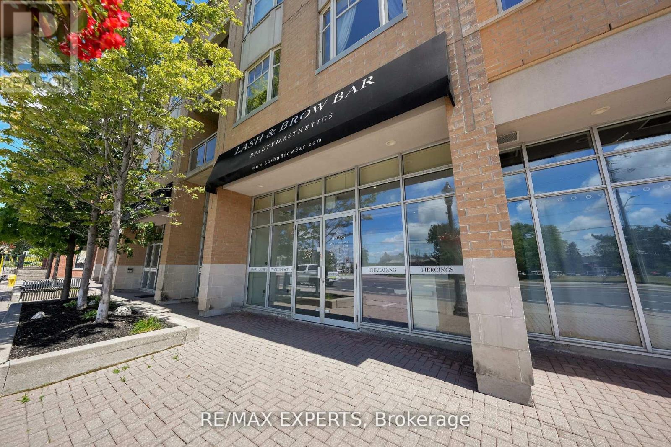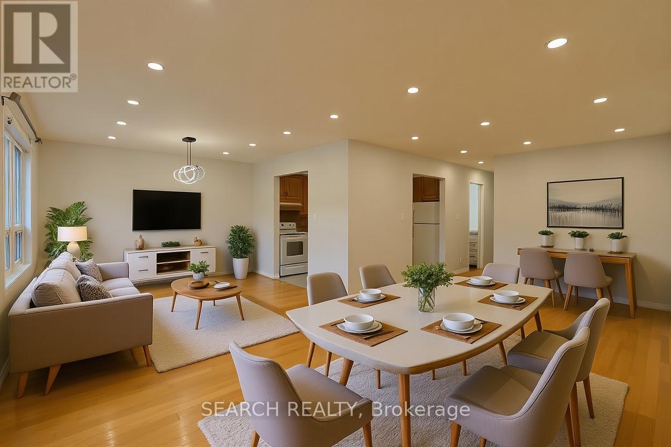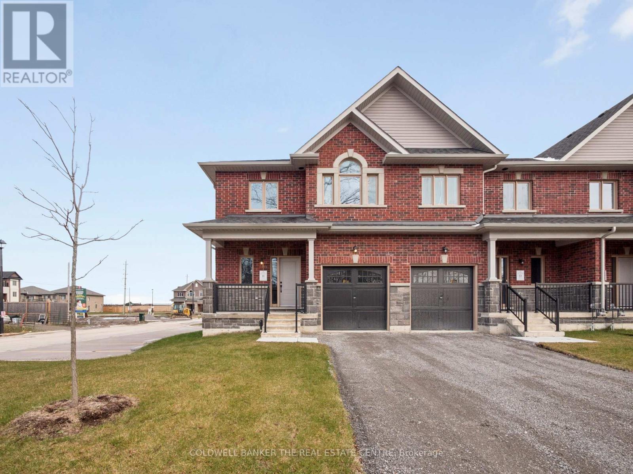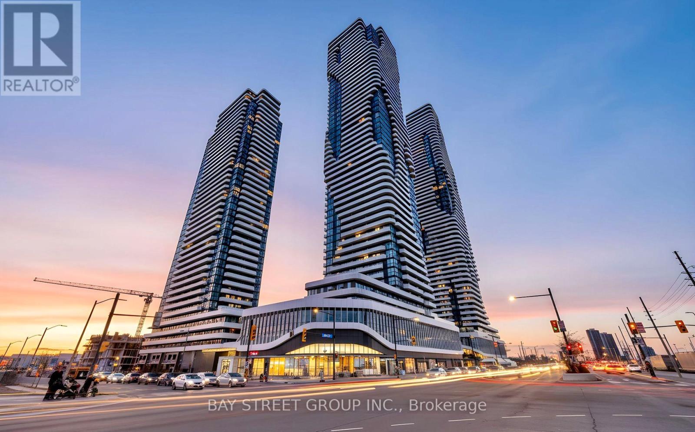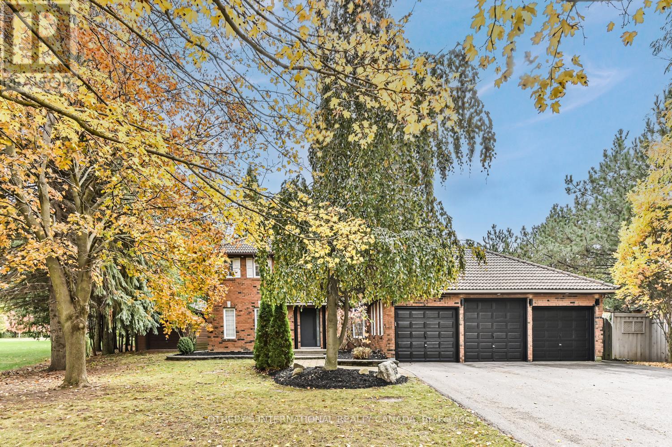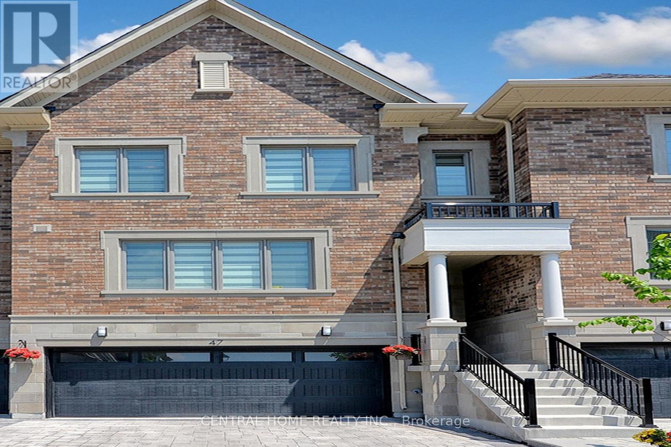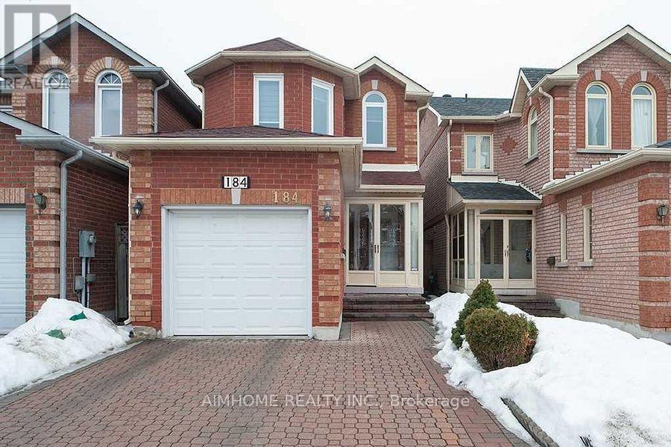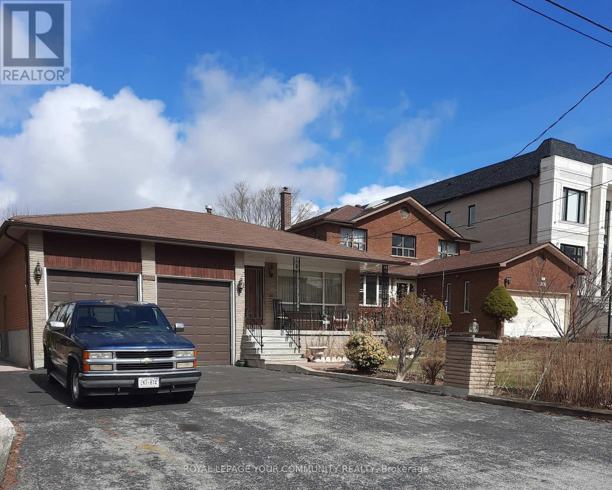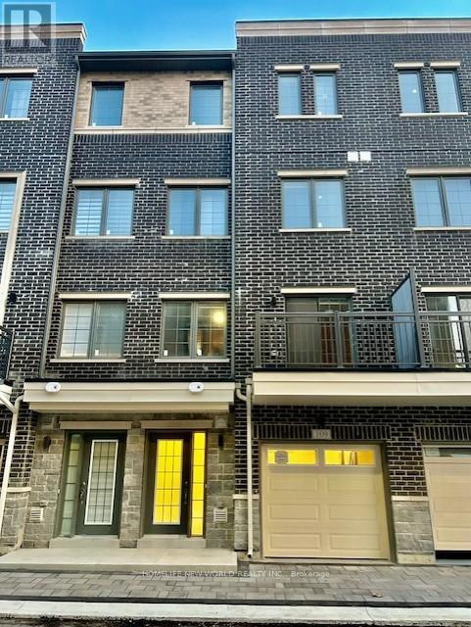99 William Shearn Crescent
Markham, Ontario
Welcome to this Freehold Townhouse Located In Prestigious Angus Glen Community. Bright And Spacious 4 Bedroom Home. 2027Sqf. With Spacious Open Living and Dining area.2nd Floor Walk-Out To Terrace. Direct Access To Double Garage. Rooftop Terrace. And In The Main Floor 4th Bedroom with Ensuites. Each Floor Has Individual Temperature Control. Walking Distance To Schools, Grocery, Shopping, Transit. Minutes To Library, Angus Glen Golf, Community Center And Top Ranking Pierre Elliott Trudeau High School. (id:60365)
433 - 11750 Ninth Line
Whitchurch-Stouffville, Ontario
Welcome to Unit 433 at Ninth & Main Condos, a Rare, Oversized Corner Suite Offering 1,245 sq. ft. of Living Space, 2 Bedrooms, 3 Bathrooms, and Two Private Balconies for Extended Outdoor Living. With Windows on Two Sides, this Home is Filled with Natural Light and Offers Beautiful Views of Surrounding Greenspace. The Thoughtfully Designed Layout Features an Upgraded Kitchen with Quartz Countertops, Stainless Steel Appliances, Sleek Cabinetry, and a Large Island Perfect for Cooking, Entertaining, or Casual Dining. The Open-Concept Living and Dining Areas Flow Seamlessly, Creating a Bright and Inviting Atmosphere. Both Bedrooms are Generously Sized, Each with a Walk-in Closet and Ensuite, While the Primary Suite Provides a Spa-like 4-Piece Retreat. A Stylish Powder Room, In-Suite Laundry, Same-Floor Locker, and One Conveniently Located Parking Spot Add Everyday Comfort and Practicality. Ninth & Main is a Pet-Friendly Community with Concierge Service, Modern Amenities, and Enhanced Security. Ideally Located in the Heart of Stouffville, You'll Enjoy Easy Access to Shops, Restaurants, GO Transit, Schools, and Historic Main Street, with Nearby Trails, Parks, and Farmers Markets Just Minutes Away. Perfect for Downsizers, Investors, or First-time Buyers, this Spacious 1,245 sq. ft. Corner Suite Combines Modern Design, Functionality, and a Prime Location. (id:60365)
2185 Ferguson Street
Innisfil, Ontario
MOVE-IN READY TOWNHOME WITH MODERN UPDATES, AMPLE PARKING & A WALKABLE LOCATION CLOSE TO EVERY AMENITY! Nestled in the heart of Alcona, this inviting townhome offers a lifestyle made for real living, tucked away from the hustle and bustle in a welcoming family neighbourhood, with everyday essentials and lakeside charm. Enjoy a walkable setting close to schools, parks, playgrounds, a basketball court, the library with a splash pad, cafes, and restaurants, with beautiful Innisfil Beach Park on Lake Simcoe just a short drive away. The front exterior offers plenty of space, with the potential to add a welcoming patio or deck, perfect for those with a green thumb looking to personalize the outdoor space and enhance curb appeal. The open-concept main level features bright principal rooms with newer vinyl flooring, an updated kitchen with granite countertops, stainless steel appliances, and a stone backsplash, and a dining area that opens to a fenced backyard with a generous deck and gazebo, creating a perfect spot for outdoor dining or relaxed evenings. Upstairs, two welcoming bedrooms include a primary with semi-ensuite access and a walk-in closet, while the fully finished basement offers a rec room, den, laundry, and a 3-piece bathroom for added versatility. With an attached garage and parking for three additional vehicles, this is a place where everyday life feels effortless and the best of Alcona living is close at hand. (id:60365)
118 - 10211 Keele Street
Vaughan, Ontario
Newly Renovated Turn-Key Beauty Bar In The Heart Of Maple! High-Traffic Intersection For Great Exposure. Unit Is Currently Split Into Three Rooms, Two Bathrooms And One Shower. Turn-Key Space For Beauty Bar, Cosmetic Clinic, or Professional/Medical Office. Beautiful High-End Finishes Throughout. Tons Of Development Currently Undergoing In The Area - Lots Of Potential Clients For Any Business In The Immediate Area. (id:60365)
81 Main Street
Brock, Ontario
Charming and beautifully maintained 3-bedroom bungalow on a spacious 50 * 150 ft treed lot in the heart of Downtown Beaverton! Featuring a brand-new roof (2025), this home offers a warm, inviting layout with 9 rooms of comfortable living space. Enjoy an easy walk to shopping, parks, and all local amenities. "Cute as a button" and perfect for first-time buyers, downsizers, or anyone seeking peaceful small-town living.Includes: Fridge, stove, washer, dryer, built-in dishwasher, central air, central vac, gas furnace & equipment, all window coverings, all electric light fixtures, gas hot water tank (rental), garage door openers (id:60365)
11 Hildred Cushing Way
Uxbridge, Ontario
Welcome to 11 Hildred Cushing Way an impressive 1,800 square foot end-unit townhouse you wont want to miss. Professionally designed by an interior designer, this home offers a bright, open-concept main floor with a beautifully upgraded kitchen. Upstairs, youll find convenient second-floor laundry and three spacious bedrooms, all featuring nine-foot ceilings. Additional highlights include upgraded hardwood and tile throughout, a seamless glass shower in the luxurious primary ensuite, and a stained solid oak staircase. Ideally located close to schools, the hospital, walking trails, and all local amenities. Quick closing Available. (id:60365)
1709 - 8 Interchange Way
Vaughan, Ontario
Brand New & Luxurious Menkes Built, Grand Festival Tower C. Spacious 2 Bedroom 2 Bath Corner Unit with Balcony 738 sq feet, With One (1) Underground Parking Spot & One (1) Locker. This Open Concept Unit Features a Bright &Functional Layout With Floor-To-Ceiling Windows, Modern Kitchen With Quartz countertops & B/I appliances, The Entire Corner Unit Has Abundant Natural Light & Unobstructed North & East City Views. Both Rooms Have Separate Own Private Balconies. Amenities Includes Fully Equipped Fitness Gym, BBQ Terrace & 24-Hour Concierge. Prime Location Just a 5-Minute Walk to The VMC Subway Station and Public Transit, 5 Minutes Drive to Hwy 400 & Hwy 407. Close to Vaughan Mills, IKEA, Costco, Canada's Wonderland, Theatre. Easy access to York University. (id:60365)
23 Hill Farm Road
King, Ontario
Stunning 5+1 bed,4-bath home on a beautifully landscaped half acre lot in desirable Nobleton. Perfect blend of modern luxury&cozy charm, this home is designed for comfort, functionality,& style.This exceptional home blends timeless elegance w/modern upgrades, & unparalleled living spaces inside&out.Remodelled in 2019, featuring exquisite finishes thru-out: 9.5" wide-plank oak hrdw flrs, crown moulding, upgraded trim work, smooth ceilings, pot lights, new interior& exterior fiberglass drs & custom closet organizers in every bdrm. The heart of the home boasts a generous size kitch w/an oversized bkfst island,abundant cabinetry,quartz counters&backsplash,undermount cabinet lighting, b/i oven,gas cooktop,bosch dw,wine rack, bar fridge w/a seamless flow into the family rm, where you'll find a flr-to-ceiling stone gas fp & gorgeous vaulted ceilings w/skylights(complete w/remote-controlled blinds)-an incredible space to gather & entertain. Off the kitchen the beautiful garden drs will walk you out to your own private oasis-professionally landscaped grounds,mature greenery,& an expansive yard offering serenity, privacy,& plenty of room to entertain or add a pool. An elegant liv/din area w/ lrg windows & a bar nook,+ a dedicated main-flr office,& laundry rm complete the main level. 5 spacious bdrms, each w/custom b/i closet organizers.The primary suite features a luxurious 5-piece ensuite w/ glass enclosed shower, soaker tub & plenty of natural light.The fin bsmt (2023) offers incredible versatility w/a kitchen, lrg rec rm, bdrm, 3-pc bath, gym rm, electric fp & plenty of closets w/it's own mud rm & private entrance direct from the garage - perfect for a potential in-law suite, home business, or rental income opportunity. (id:60365)
47 Divon Lane
Richmond Hill, Ontario
**Rare opportunity in the prestigious Sapphire of Bayview Hill! One of the largest freehold townhomes in the community, this luxury residence offers four spacious bedrooms, each with its own en-suite, providing privacy and comfort for family and guests. The open-concept main floor seamlessly connects the living room, dining area, family room, and custom-designed kitchen, featuring premium quartz countertops, a striking waterfall island, and high-end appliances ideal for entertaining and everyday living.A private, beautifully landscaped backyard creates a serene outdoor oasis, complemented by abundant natural light from oversized windows. Additional features include gleaming hardwood floors, a high-performance two-zone A/C & heating system, a double car garage, and generous storage space, blending elegance with modern convenience.Located in a family-friendly neighbourhood, this home is zoned for top-ranked Bayview Elementary and Bayview Secondary, with easy access to highways 404/407, the GO Station, YRT transit, shopping, dining, parks, and community amenities.This home stands apart from other listings, offering expansive living spaces, rare upgrades, and a private backyard oasis. Thoughtfully designed with premium finishes and a serene setting, it delivers a lifestyle of sophistication and comfort. Dont miss this rare opportunity to own one of the most generously sized and upgraded townhomes in Sapphire of Bayview Hill, combining luxury, privacy, and a prime Richmond Hill location. (id:60365)
184 Milliken Meadows Drive
Markham, Ontario
High Demand Markham Location Near Pacific Mall/Market Village! Well Maintained Entire House For Lease. With 3+1Bedrooms And 4 Bathrooms. Newly renovated and painted. Close To All Amenities: School, Restaurant, Shopping Mall, Supermarket, Ttc & More. Finished Basement W/Separated Entrance & 1 Bedroom. (id:60365)
126 Spruce Avenue
Richmond Hill, Ontario
"A PROPERTY WHERE POSSIBILITIES ABOUND"--------------*3% Bonus CB* --ATTENTION BUILDERS, INVESTORS, OR TO HOMEOWNERS WHO ARE LOOKING TO BUILD YOUR DREAM HOME IN THE FUTURE IN A PRIME AREA OF RICHMOND HILL. THE DIMENSIONS OF THE LOT 50 X 241 FEET ALLOW FOR A VARIETY OF ARCHITECTURAL DESIGNS, ACCOMODATING BOTH EXPANSIVE SINGLE-FAMILY HOME AND MULTI-UNIT DWELLINGS. THE FULL-SERVICE NATURE OF THE PROPERTY ENSURES THAT ESSENTIAL UTILITIES AND SERVICES ARE READILY AVAILABLE, FACILITATING A SMOOTH CONSTRUCTION PROCESS. -------------------------------------------------------------------------------------------------Welcome to 126 Spruce Avenue in the sough-after "South Richvale" neighbourhood, where your dream home awaits among many multi-millions dollar homes. This home has been lovingly cared by the original owner, it's a place where memories are made and cherished. Situated on a generous 50 ft x 241 ft deep lot, this home boasts a huge backyard with mature trees surrounding that is perfect for outdoor gatherings, gardening, or simply enjoying the tranquility of nature. As you step inside, you will be greeted by almost 3000 Square Feet of fully finished living space. Each room is well-maintained, reflecting the pride of ownership that the current owner has put into this home. Whether you are looking for a place to settle down, or an investment opportunity, or to build your dream home, this property checks all the boxes. Don't miss out on the chance to make this beautiful property your own. Your dream home is waiting for you! It is a place where you can create a lifetime of memories. (id:60365)
109 Clippers Crescent
Whitchurch-Stouffville, Ontario
Gorgeous Modern Townhouse In Downtown Stouffville! , Elegant Hardwood Floors Throughout. The Custom Gallery kitchen W/ Highlight, Featuring Quartz Countertop! All Bedroom With Large Windows !3 beds, 2 living rooms, 4 baths, 3 Balconies, Two Cars Tandem Garage. Very Convenient Location: Close To Shopping Center, Lcbo, Goodlife, Sports complex, Supermarkets, Banks, Restaurants Schools, Parks And Go Transit! (id:60365)

