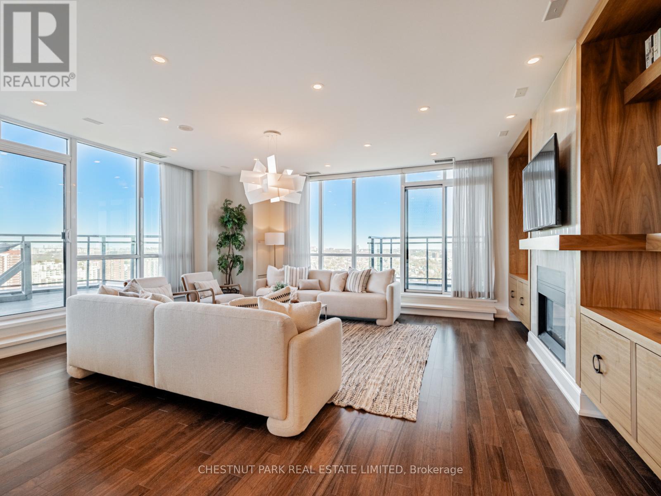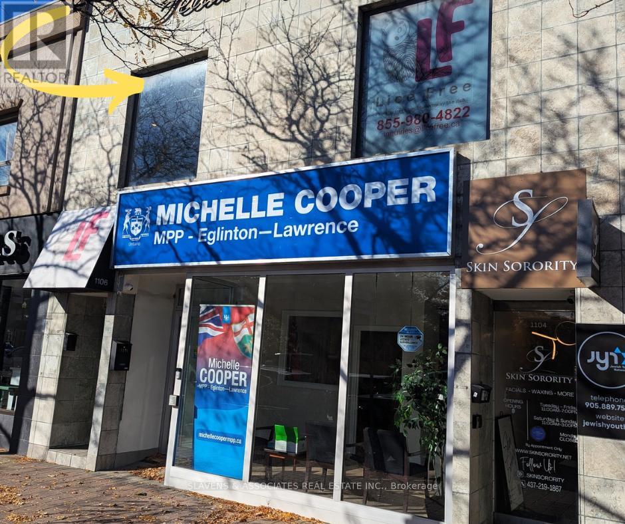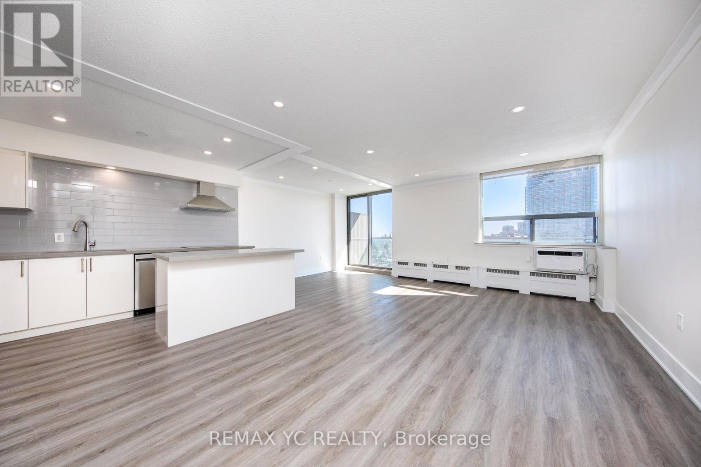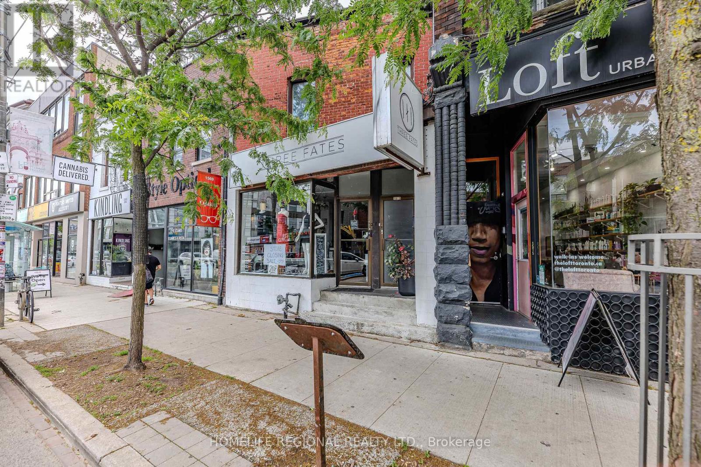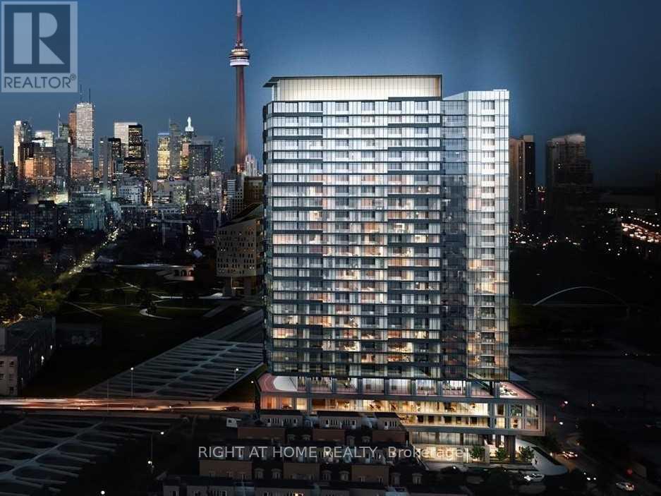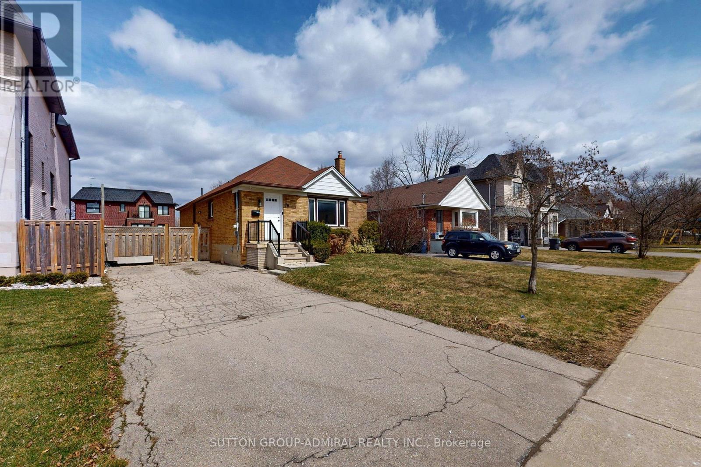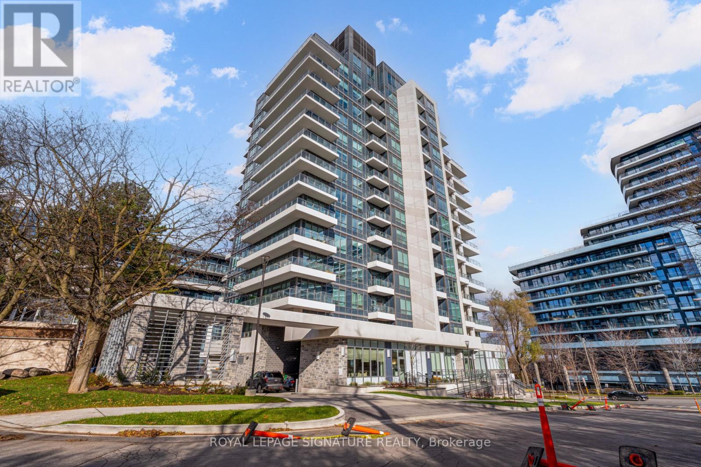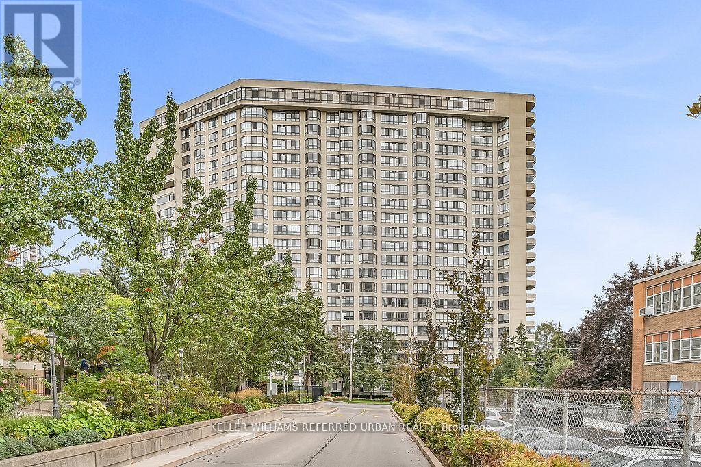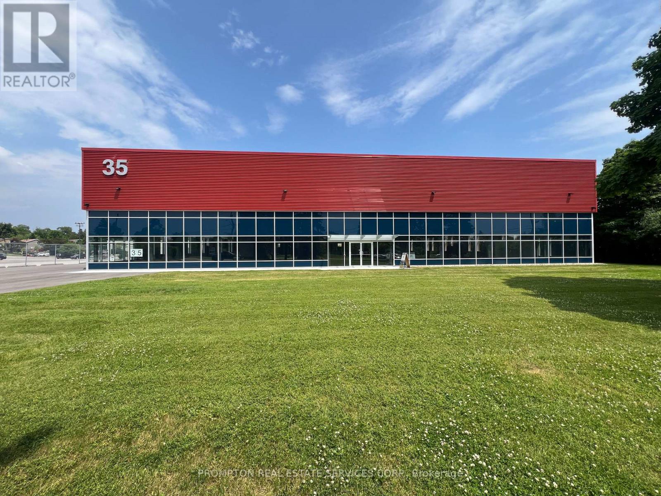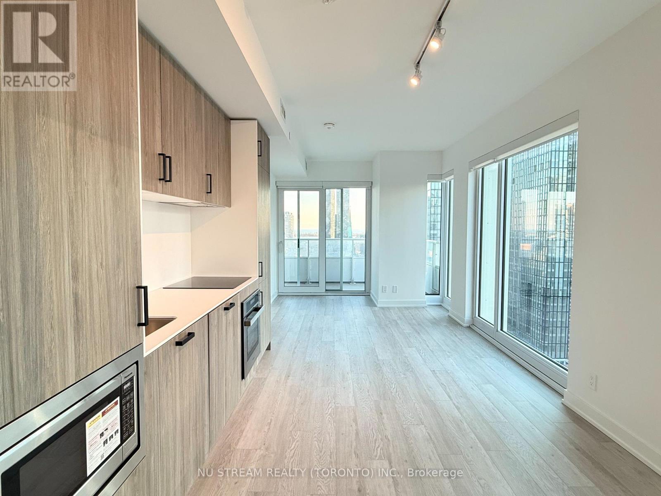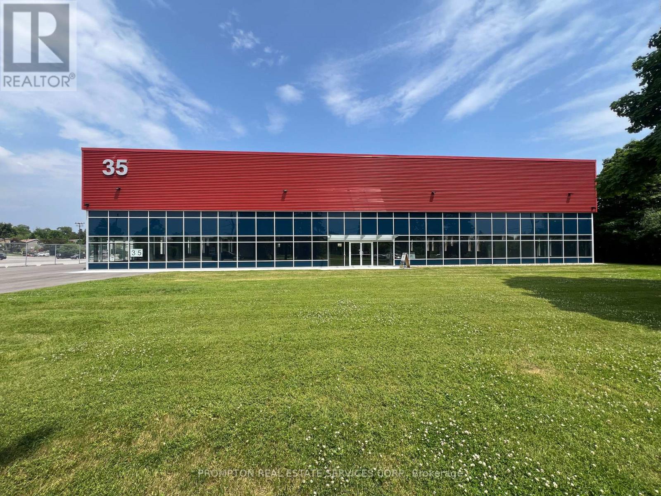Ph02 - 1048 Broadview Avenue
Toronto, Ontario
As one of only two penthouses in the building, this breathtaking corner suite offers panoramic north east views that stretch endlessly, providing a dramatic backdrop for daily life & evening relaxation. With 1,554 sq ft of beautifully designed & upgraded interiors and approx. 700 sq ft of outdoor space, this condo is bathed in natural light, thanks to the floor-to-ceiling windows that accentuate the open, airy atmosphere.The spacious, open-concept living & dining areas, accented by warm hardwood flooring & a cozy gas fireplace with custom built-ins, effortlessly connect to both a large terrace & a balcony. Imagine stepping out from either the living or dining room to savor the impressive skyline views, creating the perfect setting for entertaining or simply unwinding under the stars. A Bose sound system elevates the ambiance in the living, dining, office & terrace, providing a perfect soundtrack to complement every moment.Designed for culinary enthusiasts, the renovated kitchen boasts wolf & sub-zero appliances & ample space to create unforgettable meals. Featuring 2 generously sized bedrooms, a versatile den/office (which has a murphy bed & could serve as a 3rd bedroom), & 2 full bathrooms. A rare oversized terrace allows for outdoor lounging & BBQing while you take in the unobstructed views from your luxurious penthouse. With the added convenience of 2 underground side-by-side parking spaces & a locker for extra storage, this penthouse offers not only breathtaking beauty but also thoughtful practicality. Situated just minutes to the Brickworks, Playter Estates, the Danforth, with a walk score of 90, bike score of 98 & transit score of 94, you are just a few minutes to the subway & walking & biking trails. An incredible location that combines the best of nature and city conveniences. This suite combines design, stunning views, convenience & effortless luxury in the heart of our vibrant city. (id:60365)
2nd Flr - 1106 Eglinton Avenue W
Toronto, Ontario
Available offices for lease. See attached plan. A: 43 sf - $250 pm, B: 43 sf - $250 pm, C: 87 sf - $450 pm, D: 88 sf - $650 pm, E: 33 sf - $100 pm, F: 33 sf - $100 pm, G: 33 sf - $100 pm. All areas are approximate. Here's your opportunity to secure prime office space directly on Eglinton Avenue! Located on the 2nd floor in Forest Hill North, these 7 private office spaces offer the perfect environment for consultants, therapists, accountants, or solo practitioners looking to grow their practice. The suite features a large, bright shared reception and flexible office layouts to suit your needs. Enjoy unbeatable convenience with TTC at your door, quick access to major roadways, and walking distance to restaurants, shops, and everyday services. Street parking is available directly in front, with a Green P lot across the street. Tenants have full access to a shared kitchenette and washrooms within this well-maintained professional workspace. Minimum 12 month lease term. A turnkey, affordable solution without the overhead of a full office suite. Utilities are included in the monthly rent. HST extra. (id:60365)
1603 - 5949 Yonge Street
Toronto, Ontario
Step into this luxuriously renovated (over $60K spent!) south-facing 1-bed, 1-bath penthouse unit, ideally situated in one of Toronto's most convenient and transit-friendly locations-right on Yonge St, just minutes to Finch Subway Station, TTC, GO Bus, YRT, shops, restaurants, parks, and all amenities. Featuring a spacious, highly functional open-concept layout, this suite boasts vinyl flooring throughout, a modern kitchen with stainless-steel appliances, upgraded quartz counters, contemporary cabinetry, new pot lights, and a fully updated spa-inspired bathroom. Sun-filled living space with unobstructed south city views. 1 Parking unit is included! (id:60365)
2nd Floor - 1573 Dundas Street W
Toronto, Ontario
Bright & Airy 2-Bedroom Apartment in the Heart of Brockton Village / Dundas West! Welcome to this charming, move-in ready 2-bedroom, 1-bathroom apartment on the second floor of a well-maintained building. Features 2 bedrooms plus den, a nice sized kitchen with a small bistro patio. Enjoy a sun-filled living space in one of Torontos most vibrant neighborhoods just steps to cafes, great restaurants, bars, grocery stores, and the TTC. With incredible walkability and a strong sense of community, this is urban living at its best. Dont miss your chance to call Brockton Village home! Tenant responsible for Hydro (id:60365)
2910 - 19 Western Battery Road
Toronto, Ontario
Zen King West In Trendy Downtown West. 2 Bed + Den, 2 Bath. Den Can Be Used As 3rd Bedroom Or Private Office. Open Concept And Functional Layout. Modern Finishes n Laminate Flooring Throughout. B/I Appliances And Quartz Counter top. Spectacular Lake And Sunset Views. Running Track, Spa, Hot & Cold Plunge Pools, Gym And Yoga Facilities. Close To Ttc, Go Station, Metro, Entertainment, Shops And Restaurants, Multiple Parks And Lake. (id:60365)
604 - 2 Teagarden Court
Toronto, Ontario
If Bayview and Sheppard is your neighbourhood, it does not get better than 2 Teagarden.Spacious 1-Bedroom Suite, 18 Months Free Living!Experience elevated living the newly built Teagarden Residences, where refined design meets unbeatable convenience. This bright 1-bedroom residence offers 496 sq.ft. of well-planned interior space plus 40 sq.ft. balcony, with clear, open views that fill the unit with natural light. Enjoy the elegance of wide plank laminate flooring, custom blinds, and efficient floor plan that truly sells itself.Located just steps to Bayview Village Mall, Bayview Subway Station, YMCA, parks, and top-ranked schools, this luxury boutique condo blends comfort with accessibility. Commuting is breese with easy access to Hwy 401, DVP, and downtown Toronto in just 15 minutes.Bonus: Live free for 18 months a rare developer incentive that makes this an unbeatable opportunity for both end-users and investors. First time buyers save more. Don't miss your chance to in North York's most desirable location. (id:60365)
76 Ridgevale Drive
Toronto, Ontario
Welcome to this impeccably redesigned and masterfully upgraded bungalow, renovated down to the studs in late 2021 to deliver luxurious modern living in one of Toronto's most desirable neighbourhoods. Every detail has been thoughtfully crafted with quality, comfort, and style in mind. Step inside to an expansive open-concept layout, made possible by the addition of 23 structural beams, creating an airy, light-filled space perfect for both relaxed living and elegant entertaining. The enlarged primary bedroom offers a serene retreat, complete with its own stand-alone AC unit for personalized comfort. The home boasts brand-new electrical and plumbing systems, including sleek pot lights throughout and all new fixtures-showers, toilets, bath, and more-ensuring a worry-free, move-in ready experience. A new furnace and HVAC system further enhance the home's efficiency and comfort. The chef-inspired kitchen is outfitted with new modern appliances: a stylish stove/oven, powerful hood vent, gleaming ridge/freezer, and a convenient washer and dryer setup. large 2020 windows invite abundant nature light, while roughed-in Ethernet cabling supports today's connected lifestyle. Located on sought-after Ridgevale Drive, this exceptional bungalow blends contemporary design with enduring quality-perfect for families, professionals, or downsizers seeking refined living in a fantastic Toronto community. A rare opportunity-modern luxury, thoughtful upgrades, and timeless appeal all in one remarkable home. (id:60365)
1105 - 2 Teagarden Court
Toronto, Ontario
If Bayview and Sheppard is your neighbourhood, it does not get better than 2 Teagarden.Spacious 1-Bedroom Den Suite, and 18 Months Free Living!Experience elevated living at the newly built Teagarden Residences, where refined design meets unbeatable convenience. This bright 1-Bedroom Den residence offers 604 sq.ft. of well-planned interior space plus a 80 sq.ft. balcony, with clear, open views that fill the unit with natural light. Enjoy the elegance of wide plank laminate flooring, custom blinds, and an efficient floor plan that truly sells itself.Located just steps to Bayview Village Mall, Bayview Subway Station, YMCA, parks, and top-ranked schools, this luxury boutique condo blends comfort with accessibility. Commuting is a breeze with easy access to Hwy 401, DVP, and downtown Toronto in just 15 minutes.Bonus: Live free for 18 months-a rare developer incentive that makes this an unbeatable opportunity for both end-users and investors. First time buyers save more.Don't miss your chance to own in North York's most desirable location. (id:60365)
1003 - 5444 Yonge Street
Toronto, Ontario
Welcome to Suite 1003 at 5444 Yonge Street - A spacious 2+1 bedroom, 2 bathroom home offering1302 Sq. Ft. of comfortable living in the heart of North York. Perfect for those seeking generous space in a convenient, well-managed building, this bright and functional suite features an open living and dining area with large windows and great natural light. The kitchen offers plenty of room for cooking and everyday meals, while the versatile den can easily serve as a home office or guest space. Whether you're transitioning from a detached home or upgrading from a smaller condo, this spacious suite offers the perfect blend of function, comfort, and design. Located just steps from Yonge & Finch, the building provides the ideal balance of urban vibrancy and residential calm. Residents enjoy a full range of amenities, including indoor and outdoor pools, a fitness centre, tennis, squash & pickleball courts, billiards, BBQ area, walking paths, guest suites, visitor parking, concierge, and 24-hour security. (id:60365)
Unit 2 & 3 - 35 Prince Andrew Place
Toronto, Ontario
Exceptional industrial opportunity in the prestigious Banbury-Don Mills area. Offering a combined 13,576 sq ft, Units #2 & #3 at 35 Prince Andrew Place provide unmatched accessibility between Eglinton & Lawrence, steps to the DVP, transit, and subway. Features include 28 ft clear height, multiple entrances, ample surface car/trailer parking, and 2 truck-level doors, ideal for high-efficiency logistics and operational flow. Suited for wholesale, e-commerce, logistics, storage, light manufacturing, production studio, performing arts studio, or corporate uses.The property underwent major 2024 renovations, including LED lighting, security cameras, and an upgraded sprinkler system, creating a modern, secure, and highly functional environment. Structural design supports future mezzanine expansion, offering flexibility for custom layouts. Zoning allows a wide range of industrial and commercial uses. Strong labour pool in the surrounding area.EXTRAS: Only 14 km to downtown Toronto and minutes to CF Shops at Don Mills. Prime location offering excellent access for staff and efficient connectivity across the GTA. Ideal for users seeking size, height, and strategic positioning. (id:60365)
2210 - 88 Queen Street E
Toronto, Ontario
Welcome to 88 Queen Condos, a luxury-finished residence in the heart of downtown! Don't miss out on this never-lived-in, odor-free 3-bedroom, 2-bathroom suite facing southwest, with stunning lake and city skyline views and a spacious balcony. Selected features are upgraded, including premium handles and full-set electric blinds. Located steps from Queen subway & streetcar, Eaton Centre, Financial District, TMU, U of T, St. Lawrence Market, restaurants, shops, and entertainment. Great building amenities-gym, infinity pool with cabanas, jacuzzi, outdoor terrace with BBQ & fireplace, party room, co-working space, and 24-hour concierge-everything you need for work, play, and relaxation. Suitable for young professionals, students, or small families. Looking for A+ tenants. (id:60365)
Unit 2 - 35 Prince Andrew Place
Toronto, Ontario
Prime industrial opportunity in the highly coveted Banbury-Don Mills area. This 6,788 sq ft unit at 35 Prince Andrew Place, Unit #2 offers exceptional accessibility between Eglinton & Lawrence, steps to the DVP, transit, and subway. Features a soaring 28 ft clear height, ample surface car/trailer parking, and 1 truck-level door, ideal for logistics-driven operations. Perfect for wholesale, e-commerce, logistics, storage, light manufacturing, production studio, performing arts studio, or corporate users.Extensively renovated in 2024, including LED lighting, security cameras, and an upgraded sprinkler system, providing a modern and secure environment. Designed with future growth in mind, the structure accommodates potential mezzanine expansion. Flexible zoning allows a wide range of uses. Strong labour pool in the immediate area.EXTRAS: Only 14 km to downtown Toronto and minutes to CF Shops at Don Mills-offering unmatched convenience and excellent work-life access for staff. Ideal location and layout for today's industrial user. (id:60365)

