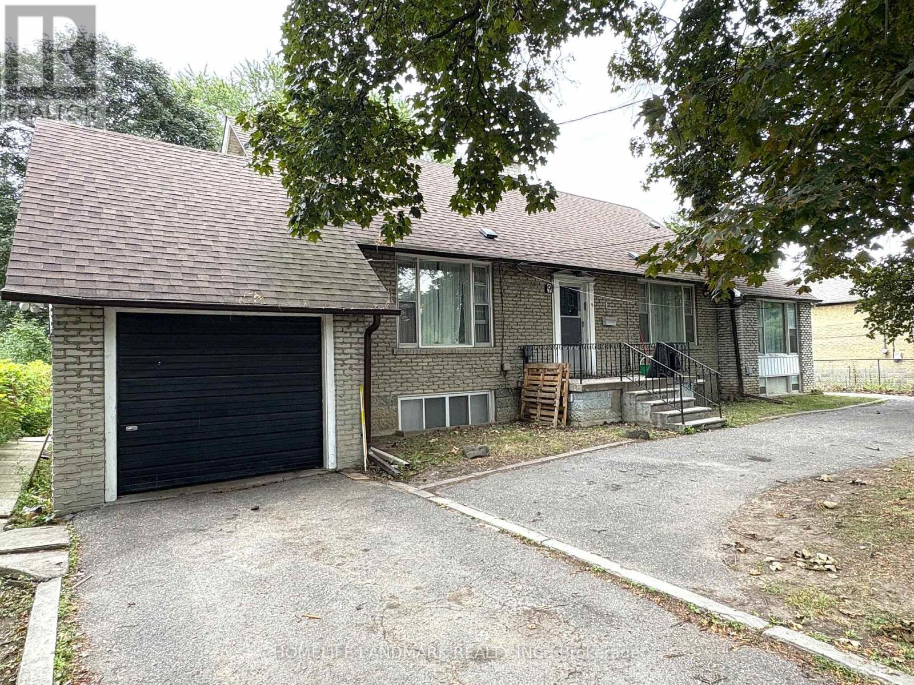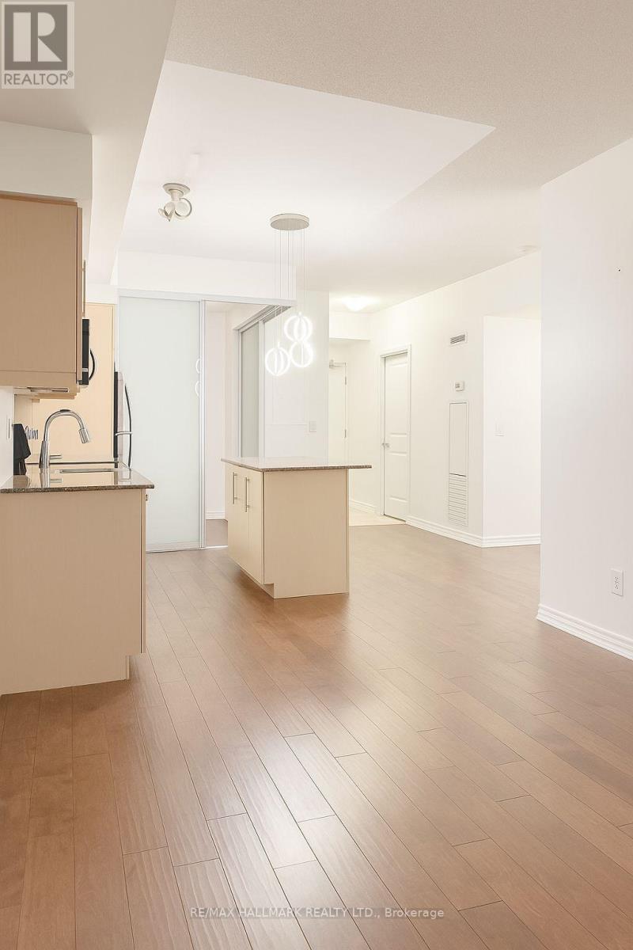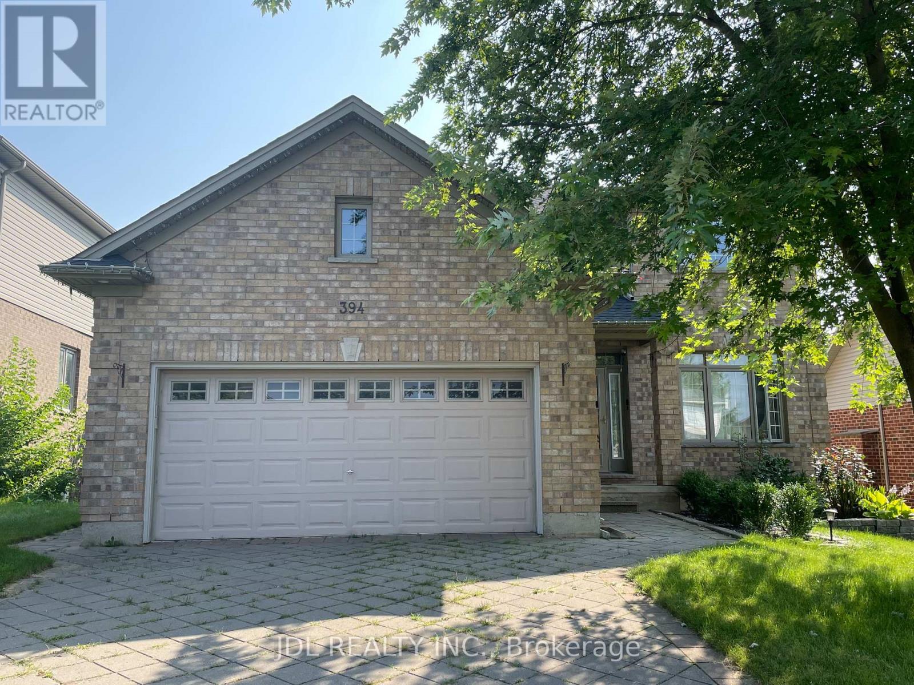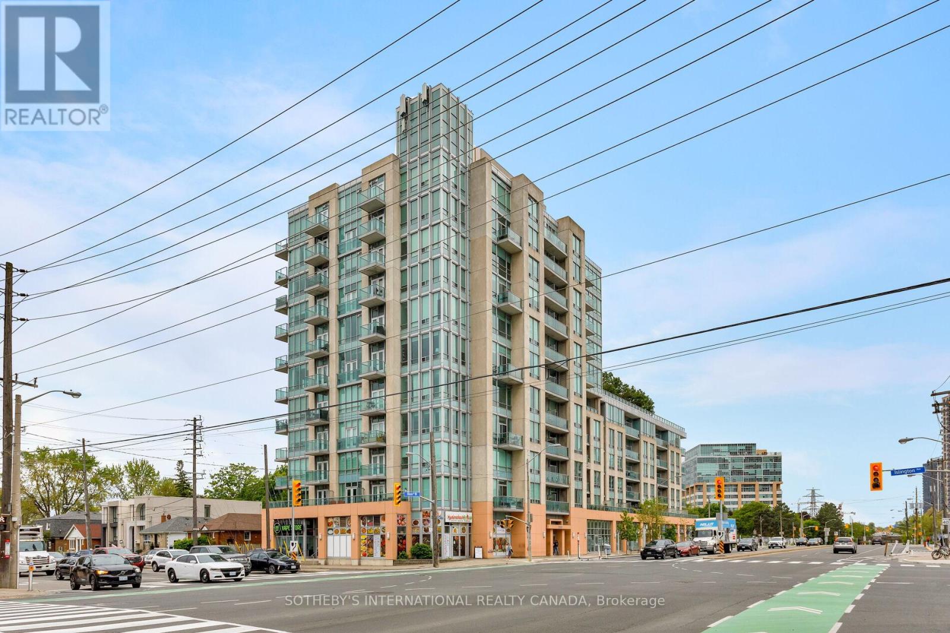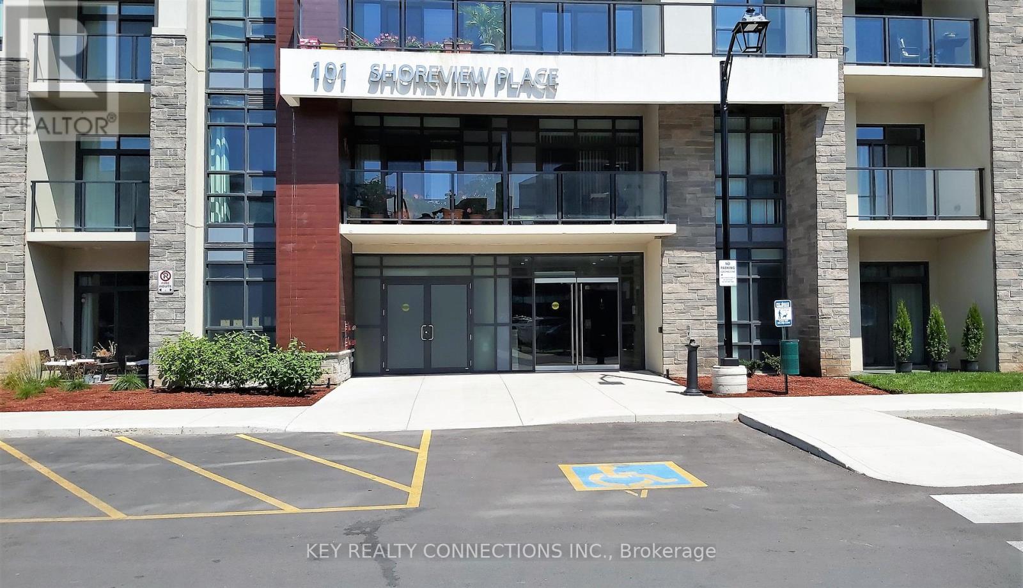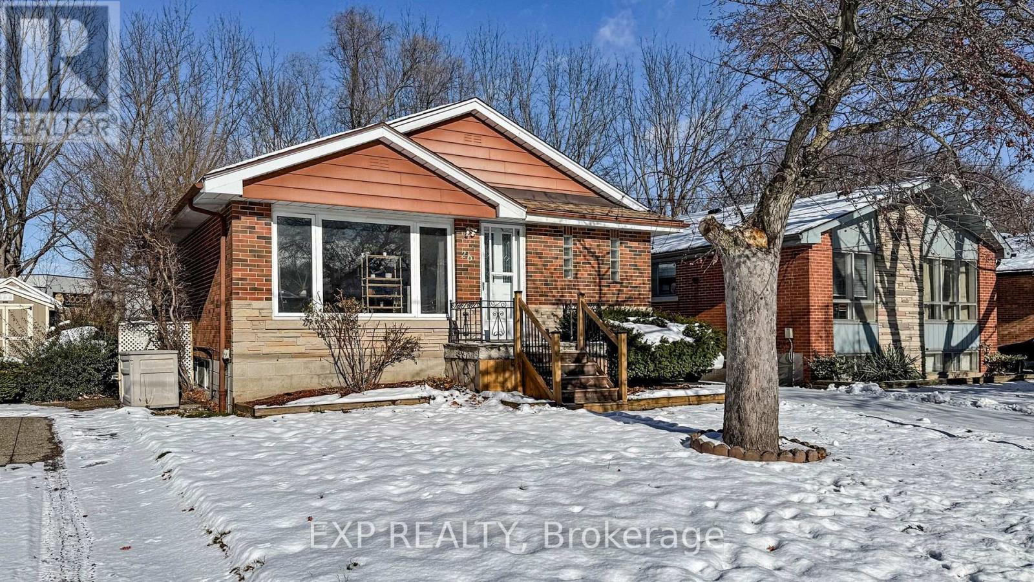Basement N - 9 Lamont Avenue
Toronto, Ontario
Excellent Location - Close To All Amenities: Steps To Sheppard Ave E. Public Transit TTC. Around 300 Meters To Go Train Station. Near Shopping Center. Near Parks. 2 Spacious Bedrooms. Well Maintained, Move In Condition! (id:60365)
440 - 2885 Bayview Avenue
Toronto, Ontario
Sun-Filled 2 Bedrooms + Large Den & 2 Bathrooms In Unique Arc Condo In The Heart Of Bayview Village! Luxury 767Sqft Open Concept, 9' Ceilings, Has Full Kitch W/Granite Counters, Centre Island, Mirrored Bckspl & S.S. Appls; Living/Dining Rm W/W-O To Balcony & Unobstructed View! Split Bdrm Design - master with Mirrored Closet & 3Pc Ensuite, 2nd Bedroom With Sliding Glass Drs. Steps To Schools, Bayview Village,Transit,Hwy. (id:60365)
305 - 311 Richmond Street E
Toronto, Ontario
Discover the perfect blend of comfort, convenience, and contemporary living in this fully FURNISHED rental apartment located in Old Town Toronto where urban living meets historic charm. Ideally situated steps to TTC, subway station, St. Lawrence Market, Distillery District, Hospital, Financial District, shopping, restaurants, theatres, hospitals, parks, Lake Ontario and so much more. Designed with professionals in mind, this stylish suite offers a turnkey living experience, just unpack and settle in. The open-concept layout features modern furnishings, a well-appointed kitchen with full-sized appliances, and a bright living area ideal for relaxing after a busy workday. Thoughtful details such as in-suite laundry and ample storage, ensure an effortless daily routine. Residents enjoy access to on-site amenities such as a fitness centre and rooftop patio. Ideal for relocating financial, medical, tech professionals, contract workers, students or anyone seeking a comfortable, hassle-free home base in the centre of it all in a quiet boutique building. This suite offers the modern urban lifestyle you've been looking for and move-in ready. (id:60365)
78 Burndale Avenue
Toronto, Ontario
Welcome to 78 Burndale Ave - the lot your future self will thank you for grabbing. A 35' x 117' lot on a quiet, tree-lined street surrounded by custom homes in one of Toronto's highest-demand pockets. Properties like this don't sit around - they get transformed. The home is currently lived in and well cared for by the owners, offering quaint and cozy charm with plenty of potential for an investor or end user to thoughtfully add equity in the future. This location checks every possible box: Steps to transit with under 5 minute walk to Sheppard-Yonge subway, walk to Yonge Street's dining, shops, parks & entertainment, civic centres, etc. Minutes to Hwy 401. Unbeatable connectivity with a top-tier school district means consistent buyer / renter demand. Whether you're planning to live / rent and hold, a luxury custom residence, a value-maximizing flip or a multi-family rental opportunity the fundamentals here are rock solid. This area continues to prove that great investments start with the right property. Buy the land. Build the dream. (id:60365)
95 Turnberry Trail S
Welland, Ontario
This beautifully maintained BORDEAUX home has the original owners. Ideally located with a great view from their deck and backyard of the Ships sailing through the Welland Canal. What a wonderful sight to see. The home has a fabulous floor plan, spacious and delightful. 9' ceilings throughout. Starting from the Entrance Foyer, bright and welcoming: -- The Dining Room on the left is spacious and beautiful. It has certainly accommodated the owner's huge dining room set. You may want to use this lovely, big room as the special room that you have always wanted. The Kitchen is a chef's delight. Bright, spacious, and the setup is perfect. Granite countertops; fabulous appliances; beautiful flooring; lots of cupboards and storage, and a 6' X 6' Island with additional storage cupboards. Awesome! The separate eating area is also convenient at 15' X 11'. As you enter the Family Room, you can't help but notice the 20ft high vaulted ceilings with floor-to-ceiling S/W facing windows; a Gas fireplace; a perfect wall for a large screen Television (as you'll notice), and a French door to the BBQ deck and where to watch the ships sail by on the Welland Canal. Always a joy to see. Opposite the kitchen is the Powder Room. Then there is a separate Laundry Room with a double closet and an entrance door to the 2-car garage. The other side of the house, just past the magnificent wide Staircase, is the Master Bedroom, which is a spacious and lovely room with a 20-foot high vaulted ceiling. Plus a full 4-pc ensuite bathroom (separate shower stall and separate tub) and a Linen closet, and a large walk-in clothes closet. All are great features. The Highland Association Monthly Fee is $300 and this fee covers Grass Cutting; Snow Clearing right up to your front steps, The Home Monitored Alarm System, Access to the features in the Community Center's great feature including Activities supported by the Community Center, Gymnasium; I/D Heated Salt water pool; Pickleball; and so much more. (id:60365)
394 Berryhill Drive W
London North, Ontario
Prime location in Masonville! Just minutes' walk to Jack Chambers Public School, Virginia Park, trails, and playgrounds. This is not the entire building for rent, only the first and second floors, featuring 4 bedrooms and 3 bathrooms. Unfurnished. No smoking. (id:60365)
201 - 3391 Bloor Street W
Toronto, Ontario
This fully furnished, south-facing 1 bedroom + den suite is ideally located just steps from Islington Subway Station, offering unmatched convenience and connectivity. Enjoy a vibrant urban lifestyle with Sobeys, cafes, restaurants, and everyday essentials just across the street, plus nearby access to Tom Riley Park and the shops and dining of The Kingsway Village.Inside, the suite has been completely renovated and thoughtfully furnished, featuring a custom kitchen with high-end appliances and breakfast bar, a modern bathroom, premium wide-plank vinyl flooring, a new walk-in closet, and more. The 9 ft ceilings and open balcony create a bright, airy atmosphere, while the versatile den can be used as a home office, dining area, or guest space.Residents enjoy access to a concierge, gym, rooftop terrace, party room, and more. Maintenance fees are included in the lease and cover heat/AC, water, Bell Fibe cable TV, and Bell Fibe high-speed internet. Includes 1 parking spot, 1 locker, and plenty of visitor parking in this well-managed boutique building.A stylish, fully furnished suite offering comfort, convenience, and a prime location in one of Etobicoke's most desirable communities. (id:60365)
22 Avondale Crescent
Aurora, Ontario
Beautifully Maintained & Recently Renovated 4-Bedroom, 5-Level Side Split in Aurora.Prime location near shopping, restaurants, schools, Yonge St, and GO Station. Main floor features hardwood throughout (except laundry - ceramic). Spacious family room with floor-to-ceiling brick fireplace and walk-out to patio. newer windows and patio door, furnace (2009). Bright, large basement.offers great potential. Includes garage door opener with 2 remotes. (id:60365)
225 - 101 Shoreview Place
Hamilton, Ontario
*Welcome To 101 Shoreview Place*1 Bedroom Condo For Sale In The Highly Desired Area Of Stoney Creek*Recently painted*Approximately 564 Sf Of Living Space*Modern Open Concept Floor Plan*W/O To Private Balcony*Combined Living & Dining Room*Well Appointed Primary Bedroom With Walk-In Closet*4 Piece Bathroom*Chef Inspired Kitchen Overlooking The Living Area*Laminate/Ceramic floors throughout*Parking Spot A156, Locker Level 2, Locker Unit 100, Locker #225*Carma Submetering And Billing Solutions To Set Up Hydro & Water Account*Pictures were taken prior to current Tenants moving in*Tenant is vacating mid January* (id:60365)
225 - 101 Shoreview Place
Hamilton, Ontario
*Welcome To 101 Shoreview Place*1 Bedroom Condo For Lease In The Highly Desired Area Of Stoney Creek*Recently painted*Approximately 564 Sf Of Living Space*Modern Open Concept Floor Plan*W/O To Private Balcony*Combined Living & Dining Room*Well Appointed Primary Bedroom With Walk-In Closet*4 Piece Bathroom*Chef Inspired Kitchen Overlooking The Living Area*Parking Spot A156, Locker Level 2, Locker Unit 100, Locker #225*Carma Submetering And Billing Solutions To Set Up Hydro & Water Account*Pictures were taken prior to current Tenants moving in*Landlord prefers applicants without pets* (id:60365)
26 Ramsey Crescent
Hamilton, Ontario
Welcome to 26 Ramsey Cres, Hamilton. A great investment opportunity that's well taken care of, just minutes from McMaster University, or a turnkey family home with a ready-made in-law suite in a quiet, well-kept neighbourhood. This spacious property offers 6 total bedrooms, 2 full kitchens, 2 full bathrooms, and a separate side entrance providing access to both levels. The lower level previously operated as a self-contained 3-bedroom apartment, complete with its own kitchen, full bath, and laundry-perfect for rental income or multi-generational living. Enjoy private driveway parking for up to 2 vehicles plus available street parking. The home backs directly onto the scenic Rail Trail, and is only 2 minutes to Westdale Plaza, offering restaurants, groceries, and transit. Bright, well-maintained interior spaces and strong rental demand make this an ideal fit for investors or end users alike. Current rental income: $4,800/month. Leases end April 2026. (id:60365)
5940 Young Street
Grimsby, Ontario
Set on nearly 20 acres with dramatic front and rear views, this custom-built 2,190 sq. ft. Cape Cod-style home offers the perfect blend of space, craftsmanship, and country living just minutes from Smithville and Grimsby. The main floor features a welcoming foyer with hardwood floors and oak staircase, a luxurious kitchen with granite counters, dark maple cabinetry, double pantry, breakfast island and eat-in area, a sunken family room with gas fireplace, separate living/dining room with bay window, private den with French doors, oversized laundry/mudroom, and a 2-piece bath with granite counter. Upstairs offers three bedrooms including a primary suite with vaulted ceiling, walk-in closet, and 4-piece ensuite with whirlpool tub and separate shower. The finished lower level includes a gym, fourth bedroom, rough-in for bath, and ample storage. Outdoor highlights include an interlock walkway, multi-level cedar deck with flower boxes and pool deck. Completing the property are a double attached garage and a separate two-storey double garage with workshop and finished upper-level office or games room, its own heating and A/C, and walkout to a deck-an exceptional rural retreat with unmatched versatility. (id:60365)

