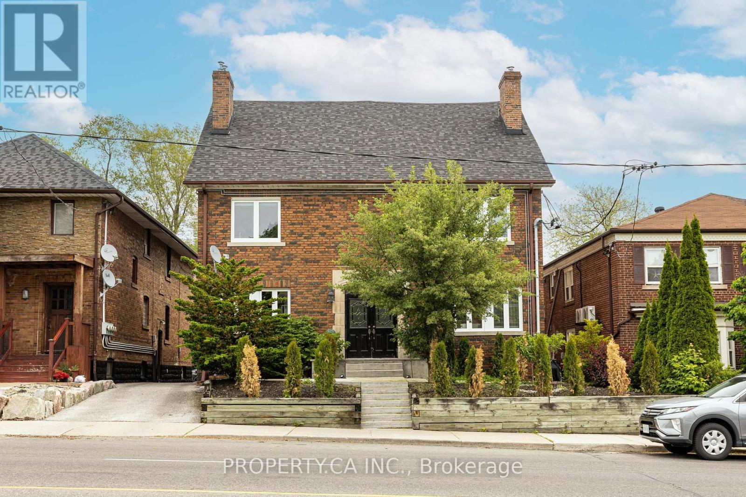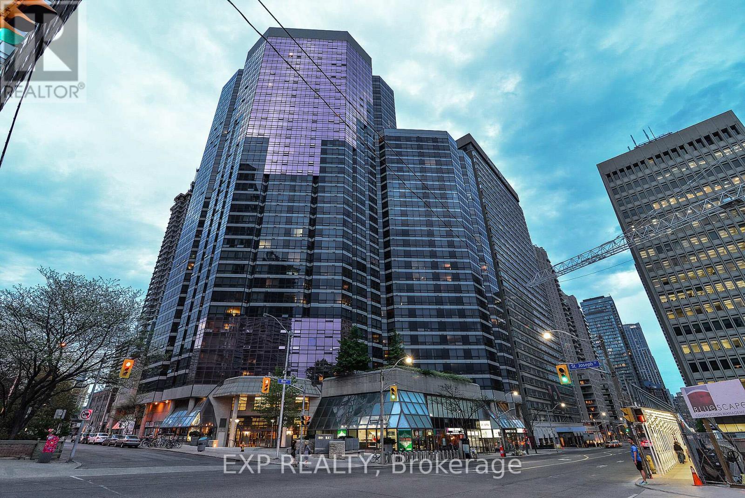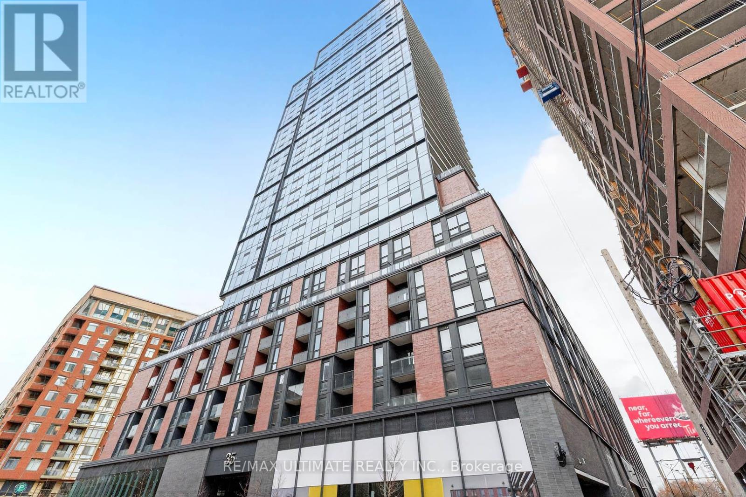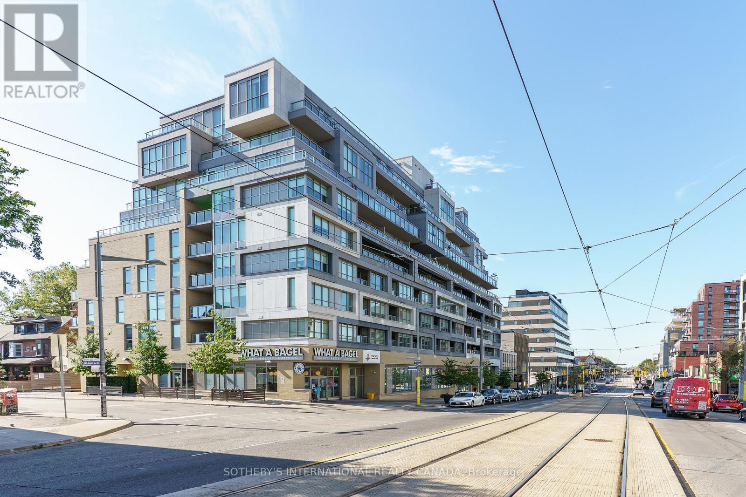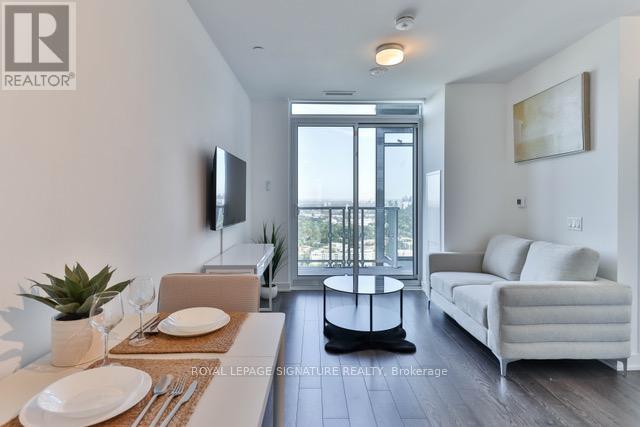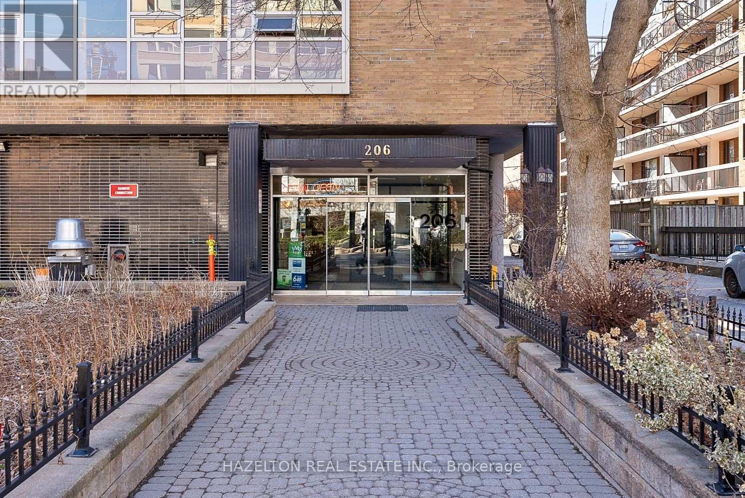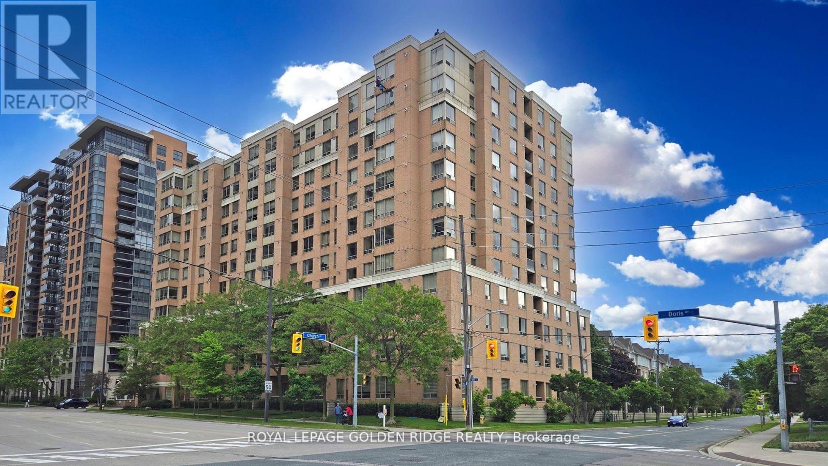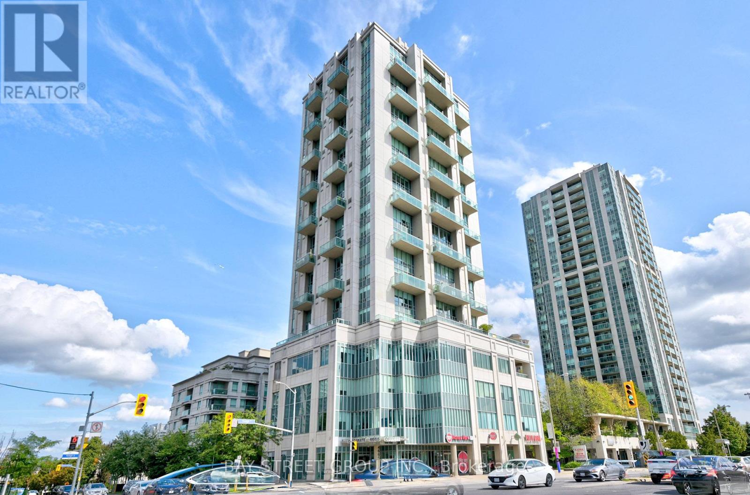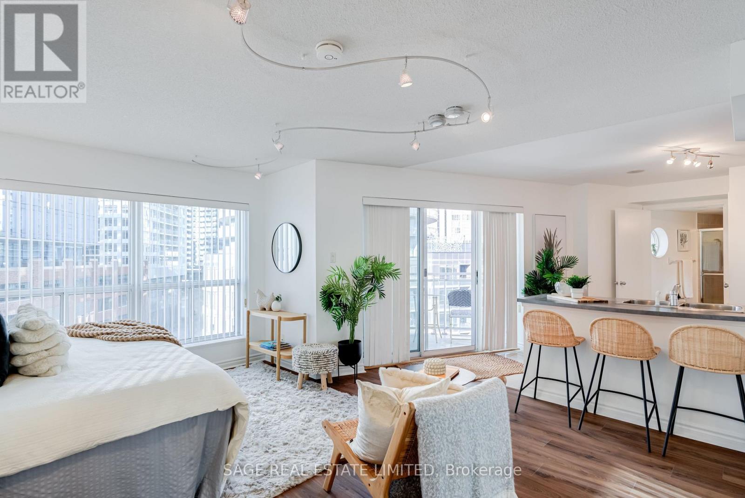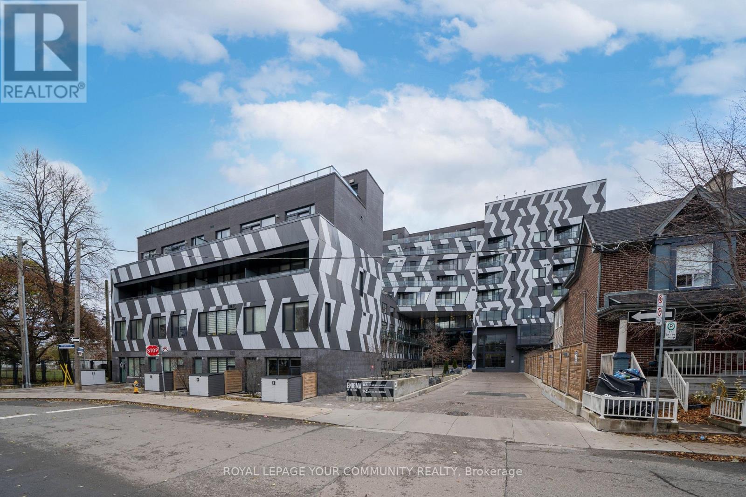9 - 963 Avenue Road
Toronto, Ontario
Prime Location At Avenue And Eglinton - "Chaplin Estates" Area. Beautifully Renovated 2Bedrooms And 1 Bathroom Unit. One Parking Spot Included! Stainless Steel Appliances,EnsuiteLaundry. Large Living & Dining Area With A Fireplace. Close To Yonge & Eglinton Shops, Restaurants, Subway, TTC, Schools And Parks. Unit Available Furnished or Unfurnished. (id:60365)
3710 - 7 Concorde Place
Toronto, Ontario
Centrally Located Condo. Stunning Penthouse Unit With Unobstructed Spectacular Ravine/Park/City Views! No Unit Upstairs! Bright, Spacious And Functional Open Concept Layout! Floor To Ceiling Windows! PotLights! Convenient Location, Close To Ttc Bus Stop, Dvp Hwy, Eglinton Crosstown LRT, Shops At Don Mills, Aga Khan Museum, Park/Trails, Stores, Restaruants...etc. 24Hr Concierge, Spa Like Facilities: Gym Rm, Squash/Tennis Courts, Ping Pong Rm, Indoor Swim Pool, Party Rm Etc. 1 Underground Parking Included. (id:60365)
617 - 1001 Bay Street
Toronto, Ontario
Experience urban living in the heart of the Bay Street Corridor! Living in the neighbourhood surrounding 1001 Bay St. means you're in one of downtown Toronto's most vibrant, connected, and convenient corridors! Welcome to Suite 617, a well-appointed one bedroom + solarium condo apartment! The suite features a bright, open concept layout with large floor-to-ceiling windows, beautiful Northwest views of park and city, and a bonus solarium! The kitchen is complete with generous cupboard space, built-in organized storage systems, and practical counter areas that maximize usability while maintaining an open, comfortable feel. The stainless-steel refrigerator & dishwasher offer a modern touch while the stackable washer and dryer nook make everyday living efficient! The generously sized primary bedroom offers a comfortable retreat, with track lighting, ample space for additional furnishings, and views of city. The versatile solarium, with built-in storage, can serve as a home office or a second bedroom (doors have been removed and will be reinstalled upon request). Enjoy the convenience of one parking spot close to the elevator & one locker included! Upgrades include vinyl flooring, freshly painted, California closets, and updated kitchen & bathroom plumbing under sinks! *Bonus Rogers Ignite TV & Internet included! Residents will enjoy exclusive access to Club 1001, a newly renovated world-class amenity centre featuring a fully equipped gym, saltwater pool, sauna, and racquetball and basketball courts. Building highlights include 24-hour security and concierge, ample visitor parking, BBQ areas, a library, games room, & a spacious party room with catering facilities. Enjoy effortless commuting with unmatched walkability and transit access! The location offers a "walker's paradise" lifestyle - you're steps away from subway, University of Toronto, Yorkville, museums, hospitals, the Financial District, and Toronto's top dining and entertainment! View the Virtual Tour! (id:60365)
1308 - 35 Parliament Street
Toronto, Ontario
The building might be called the Goode, but this unit is great! Welcome to 35 Parliament St, where urban living meets unmatched character and convenience. This brand new, incredibly bright condo offers spectacular, unobstructed views of Toronto's skyline, creating the perfect backdrop for both everyday living and entertaining. Be the first to live in this well laid out unit, which features 2 bedrooms, 2 full bathrooms, built-in appliances, quartz counters, ensuit laundry, parking (with EV charger), locker and a private 120 sqft balcony. Nestled steps from the world- renowned distillery district, youll enjoy charming cobblestone streets boutique shops, award-winning restaurants, art galleries, cafes, and year-round cultral events - all right at your doorstep. Steps to Corktown and St. Lawrence Market. A short stroll brings you to the waterfront and Martin Goodman Trail, offering endless outdoor recreation along Lake Ontario. Commuting is effortless with exceptional transit acces, and value is only set to grow with the upcoming Ontario Line subway expansion, placing future rapid transit just moments away and connecting you to the entire city with ease. (id:60365)
707 - 835 St. Clair Avenue W
Toronto, Ontario
Welcome to The Nest Condos, Modern Living in the Heart of Hillcrest Village/Wychwood, This immaculate 1-bedroom plus den, 2 bathroom suite is nestled in one of Toronto's most vibrant and walkable neighbourhoods. Beautifully maintained, the condo features a spacious, open-concept layout with bright south-facing exposure that floods the space with natural light. Enjoy stunning views of the CN Tower and city skyline from both your living room window and private 96 sq. ft. balcony. The sleek, modern kitchen is outfitted with built-in European appliances, quartz countertops, an upgraded backsplash, and a gas cooktop-perfect for home chefs. Step out onto the oversized balcony, equipped with a gas BBQ hookup, ideal for outdoor dining and entertaining. The primary bedroom retreat includes a stylish 3-piece ensuite and a custom built-in closet. A separate Den and second full bathroom offer excellent versatility-perfect for guests, remote work, or additional living space. Residents enjoy access to premium amenities, including one of the city's best rooftop party rooms and patios with panoramic views. Located just steps from local shops, cafés, restaurants, bakeries, and the year-round Wychwood Barns farmers' market. You're also minutes from Corso Italia and within easy reach of public transit just 12 minutes to St. Clair West Station and 22 minutes to Yonge-St. Clair. This is a rare opportunity to own in a highly desirable boutique building in one of Toronto's most dynamic communities. Maintenance fees include gas and high-speed internet. (id:60365)
3205 - 50 O'neill Road
Toronto, Ontario
Welcome To This Beautiful Penthouse Suite At Rodeo Drive Condos And Seize The Chance To Enjoy The Spectacular Views Of This Brand New 1-Bedroom Suite. Step Into This Comfortably Connected Open-Concept Living Space Full Of Upgraded Finishes,Enjoy The View From Balcony That Offers Unobstructed North-Facing Views. Awaken To A Cityscape Featuring The Iconic"Shops At Don Mills". The Gourmet Kitchen Features Designer "Integrated" Miele Appliances And Soft-Close Cabinets,& Cozy Under Valance Lighting. The Primary Bedroom Boasts Impressive Floor-To-Ceiling Windows Flooding The Space With Natural Light. Benefit From The Security Provided By A 24-Hour Concierge Service. Elevate Your Lifestyle Set Within The Vibrant Surroundings Of The Shops At Don Mills Where Everything Is At Your Doorsteps.This Suite Comes With All Existing Brand New Furniture.Just Bring Your Suitcases And Enjoy. (id:60365)
2405 - 32 Forest Manor Road
Toronto, Ontario
The Peak At Emerald City In The Prime Fairview Mall Community. Steps To TTC Subway & Fairview Mall, Close To Hwy 404/401. Sobey's Grocery Store Right In The Building! Spacious interior Living Space 761 square feet plus east exposure large balcony. Floor To Ceiling Window 9'Hight Ceiling, Open Concept W/Laminate Floor 2Br+2 Full Bath With 1 Parking+ 1 locker. Modern Kitchen Comes With Six Appliances. Tenant pays hydro and water. (id:60365)
303 - 206 St George Street
Toronto, Ontario
Spacious Corner Apartment On A Quiet Green Leafy Street In The Annex. Steps To Yorkville, Bloor, Shopping, St. George Subway Station, Schools, U Of T And Parks. Comfortable Layout With An Open Concept Living Area And Kitchen With Breakfast Nook (Can Be Used As Home Office) That Opens Onto A Large Balcony. Well Cared For And Move In Ready. (id:60365)
Ph1 - 88 Grandview Way
Toronto, Ontario
PENTHOUSE. Executive Suite. Move-In Ready. 1,700 S.F. (Largest), custom Tridel, 9-10 Ft. Ceilings. Crown Moldings. Hardwood Floors Throughout.. Split Bedrooms with In-Suite Baths. Den/Office can be 3rd. Bd. Marble Firepl., Wow West View. 3 Baths., Xtra Hobby Room/Office/Storage/P level (10 X 12 Ft.)(INCLUDED). Prestige Rental. Steps To Everything. Eat-In Kitchen. Executive Lifestyle. AAA Tenant. longer Term Possible. Professionally Managed. Well-behaved "Pet' O.K.. Freshly Painted. Gated Community. Your Mansion In the Sky. (id:60365)
Uph3 - 1 Avondale Avenue
Toronto, Ontario
Luxurious Upgraded Just Like 2 Bedrooms 2-Storey Upper Penthouse Loft At Yonge & Sheppard. Gleaming Hardwood Flrs & Flr-To_ceiling Windows With Breathtaking Unobstructed Views. Best Colour Scheme & Loaded W/Finest Finishes: Granite, Cherry H/W. 24 Led Pot-Lights Modern Kitchen W/ Granite Flr, Italian Cabinetry, Under Mount Sink, Granite Counters & B/Splash. Lrg Terrace W/ Patio Flooring & Gas Bbq For Entertaining. Energy Eff Boutique Condo. (id:60365)
819 - 600 Queens Quay W
Toronto, Ontario
Sun-kissed and airy, this bachelor suite features an open-concept layout with stunning skyline views! It's perfect for first-time buyers or as a convenient in-city home base for commuting to the office. The suite boasts wall-to-wall windows that allow ample natural light, even in the bathroom. Recent upgrades include new flooring, a modern bathroom vanity, fresh paint, including the ceiling, and an updated heating system. The building offers exceptional management in a boutique environment, complete with a 24-hour concierge, guest suites, reliable elevators, a renovated yoga room, a gym, and a sauna. There is also complimentary visitor parking available. Low maintenance fees cover all utilities except internet and TV. Located just steps from the waterfront and near the marina, this home is ideal for enjoying summer harborfront living. With transit at your doorstep and minutes away from the Gardiner Expressway, you will also find it within walking distance to Billy Bishop Airport for effortless air, land, and water travel. A short walk will take you to Budweiser Stage, BMO Field, CN Tower, Rogers Centre, and Scotiabank Arena. You can also enjoy the Toronto Music Garden and the waterfront bike trail right outside your door, with Loblaws and Shoppers Drug Mart conveniently located across the street. You'll love being part of this well-connected and desirable Harbourfront community! (id:60365)
602 - 138 St. Helens Avenue
Toronto, Ontario
Welcome to Enigma on the Park, a boutique building set beside tranquil green space in the lively Dufferin Grove neighbourhood of Toronto. This spacious 2-bedroom, 1-bathroom, 726 sq ft suite is highlighted by a stunning exposed brick wall that brings texture and personality to the home. From your private balcony, enjoy views of the iconic CN Tower - a rare perk that adds true downtown charm to your everyday living.Enjoy exceptional building amenities including a state-of-the-art gym, media room, and a rooftop deck with BBQ, perfect for both relaxation and entertaining. Located in one of Toronto's most vibrant and diverse communities, you're just steps from MacGregor Park and minutes to the subway, GO Train, and UP Express. Walk to Bloor Street's endless shops and restaurants, with Dundas West cafes, boutiques, and nightlife offering a lively, convenient lifestyle right at your doorstep.The unit also includes parking, bike storage , and is surrounded by top-rated schools, making it an excellent choice for both end users and investors. (id:60365)

