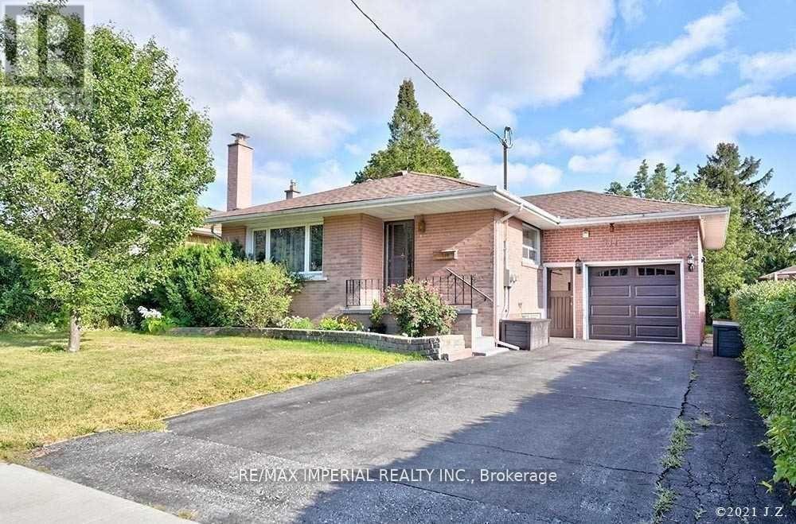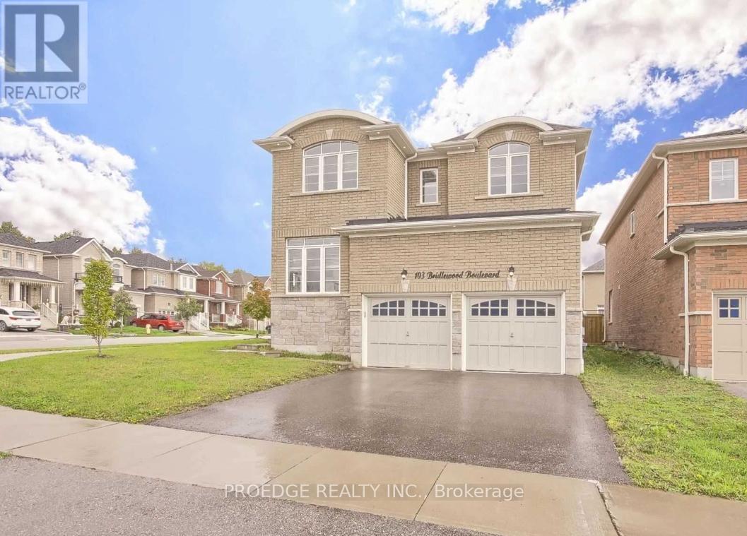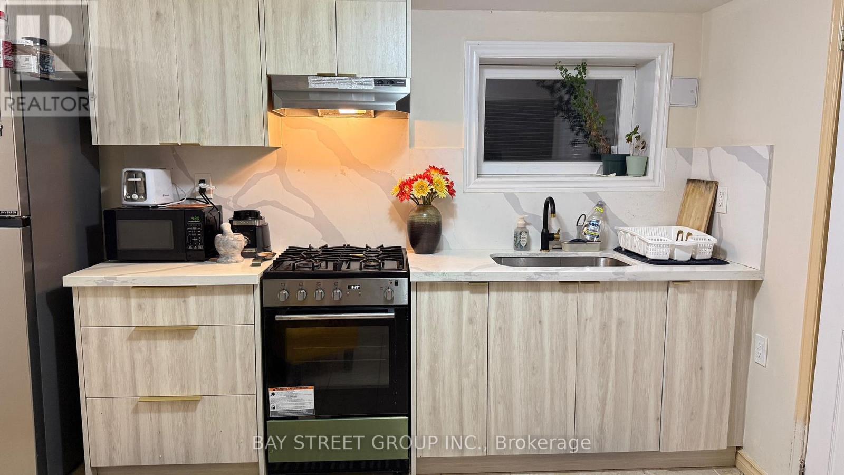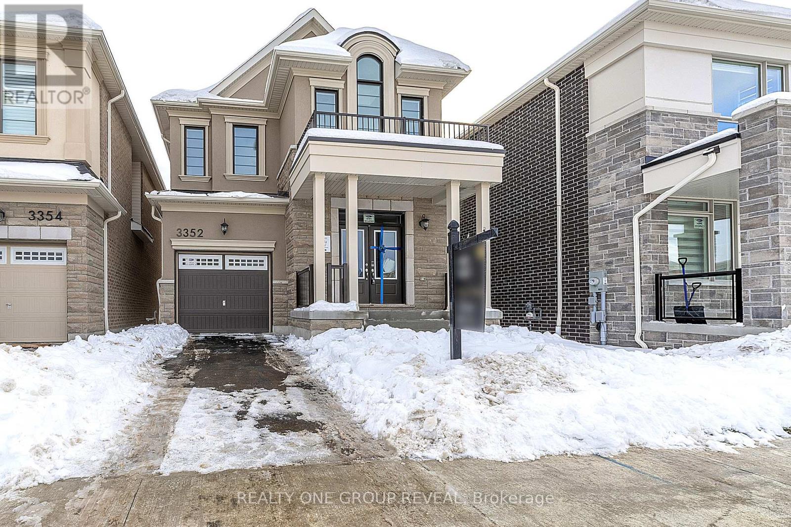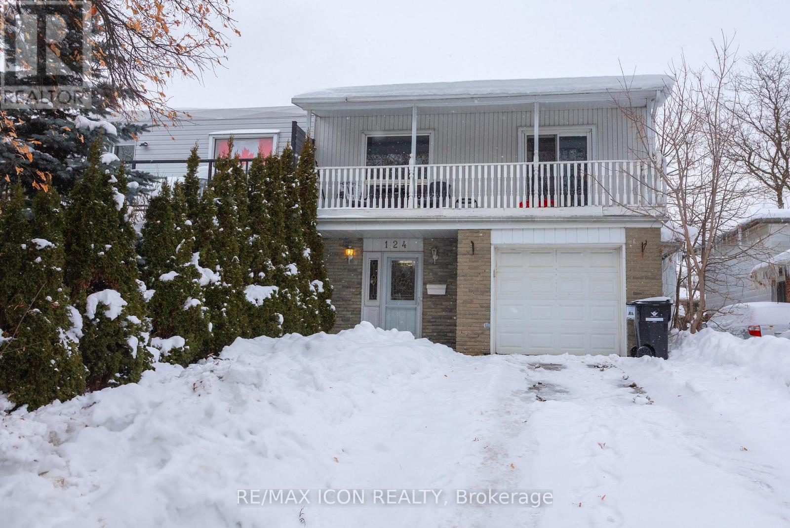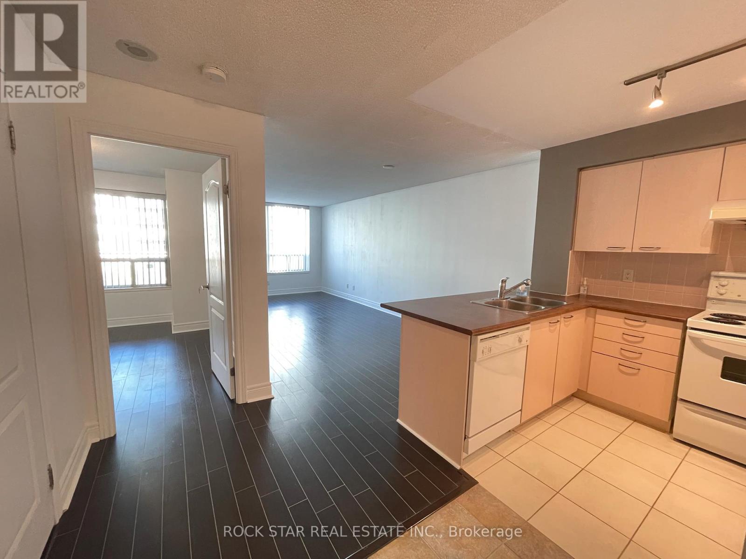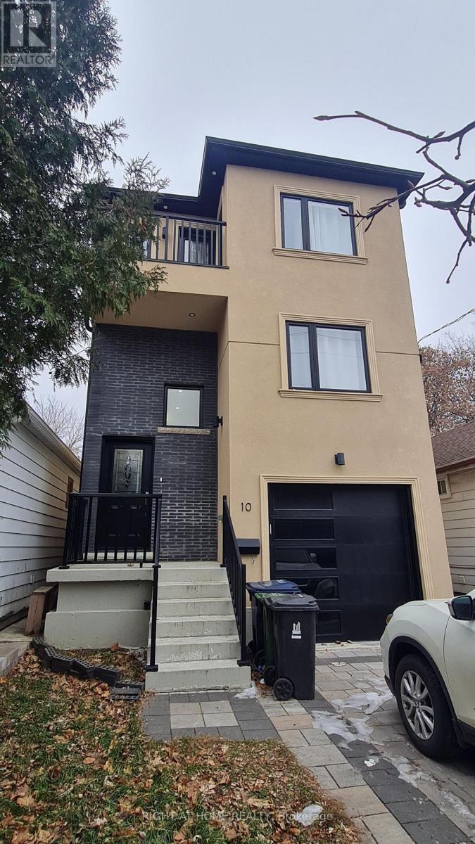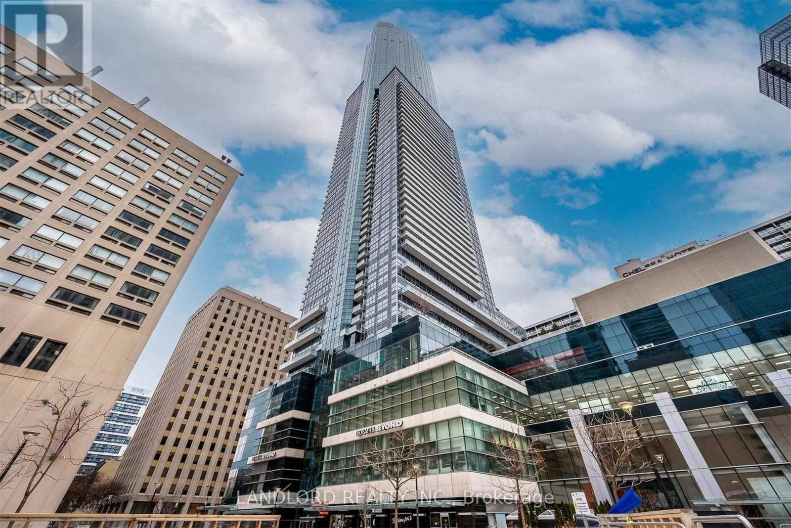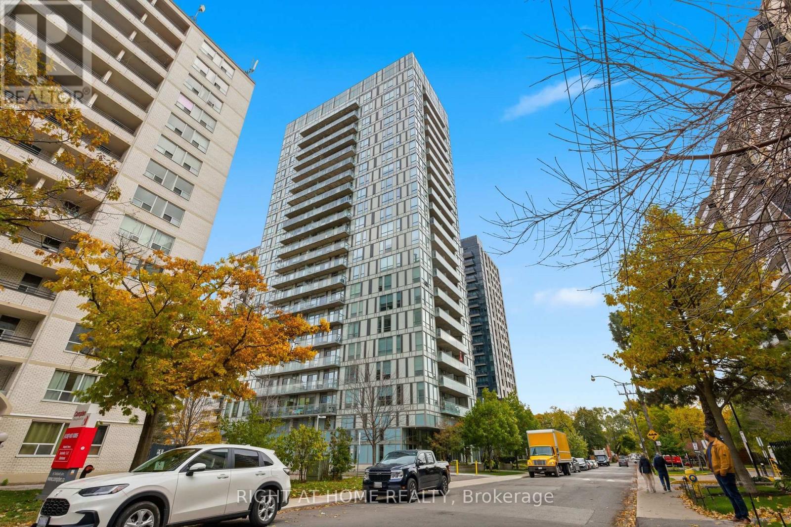Lower - 711 Gilbert Street W
Whitby, Ontario
Convenient Downtown Location. Quiet Community. Nice And Clean Bsmt Apartment With Great Layout & In Great Shape. Spacious Kitchen W/ Appliances. Spacious Family Room W/ 2 Windows. 2 Bedrooms W/ Large Closet & Above Ground Windows. Laundry Room Only For Basement Tenant Use. Large Well Maintained Fenced Backyard (id:60365)
Lower - 103 Bridlewood Boulevard E
Whitby, Ontario
Only Lower Portion For Lease. Absolutely Stunning Brand New Lower Portion For Rent (Legal Basement Apartment) With 3 Spacious Bedrooms And 2 Full Washroom. Home With Totally Separate Entrance! Open Concept Kitchen Room. Upgraded Kitchen With Quartz C'top, Back Splash, Comes With Fridge, Stove, Washer & Dryer Beautiful Layout, Premium Vinyl Floors, Ceramic Tiles In The Washroom Walking Distance To Grocery Shops. 30% Of Utilities For Basement Tenant! (id:60365)
Bsmt - 657 Pharmacy Avenue
Toronto, Ontario
With permit, Newly renovated Basement unit, bright and spacious unit with all new kitchen, cabinet, beautiful countertop and all brand new appliance, gas stove with powerful oven. egress windows. (id:60365)
3352 Marchington Square
Pickering, Ontario
Welcome to 3352 Marchington Square, a stylish, modern Elgin model by Mattamy offering 1,829 sq. ft. of fresh, functional, family-ready living. With 4 bedrooms, 2.5 baths, and a bright north-facing front, this home blends comfort and contemporary charm in all the right ways. The open-concept main floor is perfect for everyday life-cozy up by the gas fireplace, host friends with ease, or enjoy effortless flow from kitchen to living. Upstairs, generously sized bedrooms provide space for everyone, including a relaxing primary suite designed for unwinding. The walkout basement offers endless potential to finish and design your way. Energy-efficient features like an Air Source Heat Pump and tankless water heater make living here easy and efficient. And with immediate closing, you can skip the wait and move straight into a brand-new home in a growing master-planned community. Fresh, modern, move-in ready-this one checks all the boxes. Stainless Steel appliances (Wall oven, Microwave Combo, Fridge, Dishwasher & Electric Cooktop) to be installed prior to closing. (id:60365)
124 Dalegrove Drive
Kitchener, Ontario
Welcome to this terrific semi-detached raised bungalow offering exceptional space-perfect for young professionals or a growing family. The bright main level features a welcoming foyer with ceramic tile, inside access from the garage, French doors, a 3-piece bathroom, convenient laundry, and a spacious family room with sliding doors leading to a deck and fully fenced backyard. With its layout and separate living space, this home presents an outstanding opportunity for in-law potential or a mortgage helper. Upstairs, you'll find hardwood flooring throughout, a sun-filled living room, and a dining area with sliders opening to a covered veranda-ideal for morning coffee, relaxing on a rainy day, or enjoying a cool drink. The upper level also offers three generously sized bedrooms with ample closet space, a full 4-piece bathroom, and an eat-in kitchen complete with stainless steel appliances. Notable updates include newer windows, furnace, central air, and garage door opener. With parking for three vehicles and a prime location close to schools, shopping, transit, trails, the library, and easy expressway access, this home checks all the boxes for comfort, flexibility, and convenience. (id:60365)
15 Troyer Street N
Brampton, Ontario
2+1 Bedroom Legal Basement Apartment With Lots Of Light & Easy Entry From Separate Side Door Entrance. Professionally Finished With High Quality Upgrades & Large Windows. SS Kitchen Appliances w/ Dishwasher & Quartz Countertop, En-Suite Washer/Dryer, & Window Coverings. Beautiful Walking Park At Front of Home. Close To All Amenities (Grocery Stores, Parks, Schools), Mayfiled and Edenbrook & Major Roads. Included: 2 Car Parking (id:60365)
515 - 48 Suncrest Boulevard
Markham, Ontario
Located at Thornhill Towers, this move-in ready 1 bedroom is on the 5th floor facing north. Close to all amenities - schools, public transportation, Highway, grocery & restaurants. Bight open concept kitchen over looking the dining and living area with walk-out balcony. Just over 600 sq feet with no carpet. Good size bedroom with double sliding closet doors. Amenities include 24 hour security, gym, party room, pool, etc. (id:60365)
Room A - 10 Emmott Avenue
Toronto, Ontario
Private room available in a well-kept home in Scarborough. The room comes partially furnished with a 2 beds, dressing table, offering plenty of storage and a ready-to-move-in setup. You'll share kitchen with full-size appliances along with 1 bathroom. All Utilities included and Internet. Conveniently located to Schools, Library, Shopping, Groceries, Transit, Hwy 401. (id:60365)
3507 - 386 Yonge Street
Toronto, Ontario
This Professionally Managed 3 Bed, 2 Bath Suite Offers A Spacious And Functional Layout With A Large Kitchen Featuring Stainless Steel Appliances, Stone Countertops, And An Island. Enjoy Wall-To-Wall, Floor-To-Ceiling Windows, Nicely Sized Bedrooms Including A Primary With Walk-In Closet And 4Pc Ensuite, Plus A Private Balcony With Stunning City Skyline Views. With An Unbeatable Walk Score Of 99, You'll Have Direct Access To College Park, The Subway At Your Doorstep, And Be Just Steps From The Eaton Centre, Toronto Metropolitan University, Dining, And Shopping. A Must See! **EXTRAS: **Appliances: Fridge, Stove, Dishwasher, B/I microwave, Washer and Dryer **Utilities: Heat & Water Included, Electricity Extra **Parking: 1 Spot Included **Locker: 1 Locker Included (id:60365)
1504 - 1 The Esplanade Street
Toronto, Ontario
Client Remarks Luxury Corner 2 Bedroom 2 Full Baths Furnished Suite * Bright & Spacious Layout With 9' Smooth Ceilings * Beautiful North West City View * Hardwood Flooring Thru-out * Upgraded Appliances & Counter Tops * Steps To Union Station, Scotia Bank Arena, PATH, Financial District * Close To St. Lawrence Market, Yonge Street Shops & Restaurants * Amenities Include Outdoor Terrace, Pool, Gym, Yoga Studio, Party Room, Guest Suites, 24 Hr Concierge * (id:60365)
511 - 83 Redpath Avenue
Toronto, Ontario
Welcome to 83 Redpath Residences!Beautiful one-bedroom plus den unit featuring high ceilings, laminate floors, and a full-size U-shaped kitchen with breakfast bar, newer stainless steel appliances, and ample storage. Enjoy an oversized balcony with double access from both the bedroom and living room. The separate den is ideal for a home office or additional storage.Includes parking and locker - a rare find for a one-bedroom suite. The unit will be freshly painted and professionally cleaned prior to possession.Building amenities include a media room, yoga studio, guest suites, basketball court, rooftop hot tub, BBQs, gym, and event room.Prime Yonge & Eglinton location with a 95 Walk Score - steps to subway, Crosstown LRT, shops, restaurants, and all neighbourhood conveniences. (id:60365)
111 Rea Drive
Centre Wellington, Ontario
This extremely spacious family home located in the heart of Fergus features 2 spacious levels plus a loft, and includes 5 bedrooms and 5 bathrooms,. A tastefully landscaped property with 50+ foot frontage, it offers an amazing view from the upper front balcony, and includes an attached double car garage and parking for 4 cars, as well as a basement walkout. There are many neighbourhood amenities including a hospital, church, playgrounds, parks and a trail plus 4 public schools and 3 Catholic schools and 2 private schools. (id:60365)

