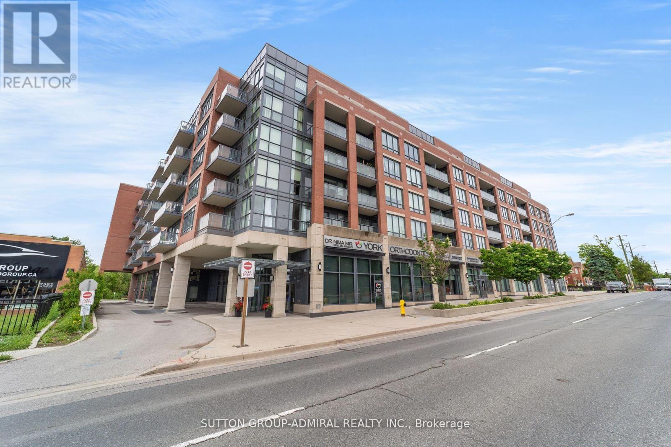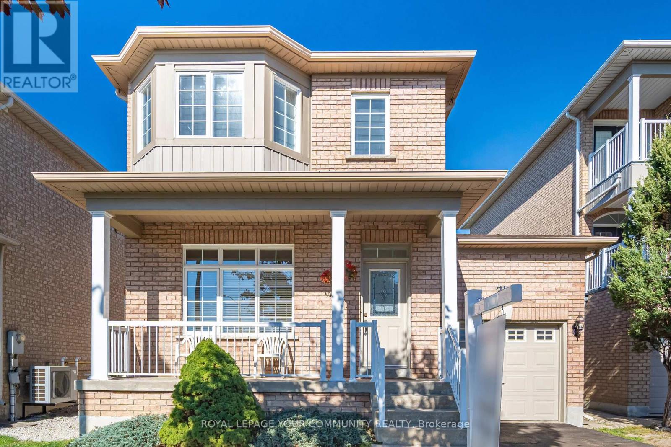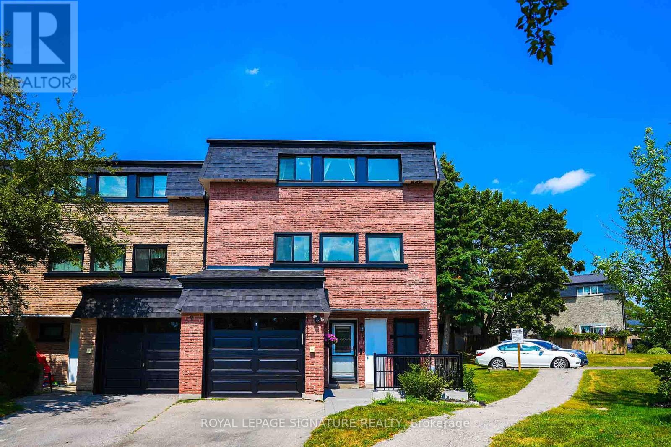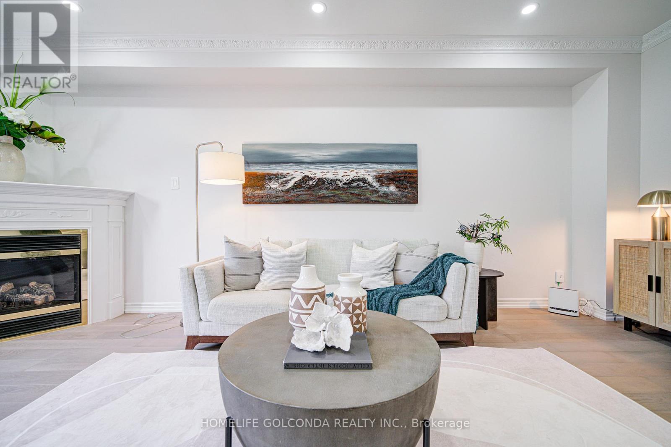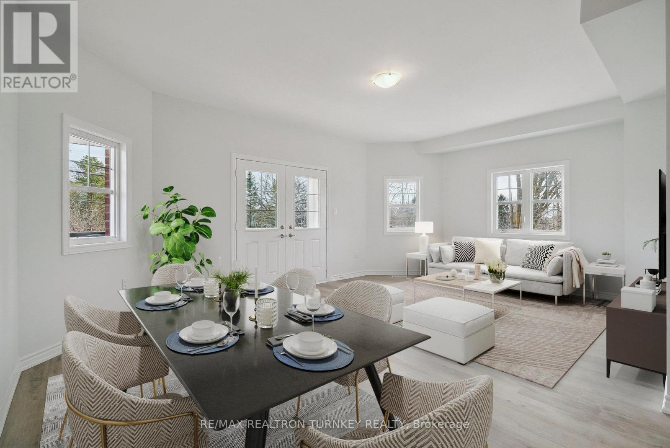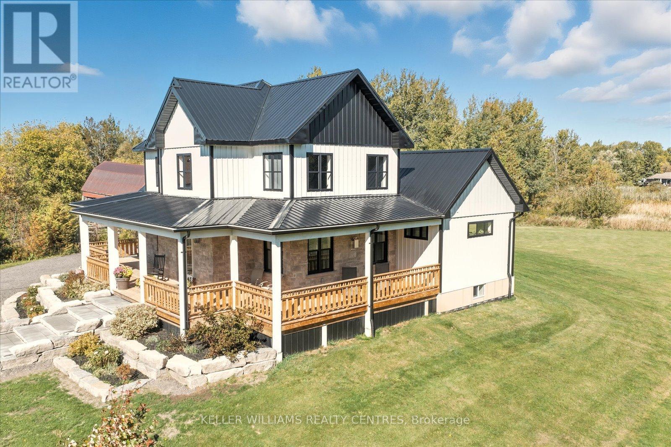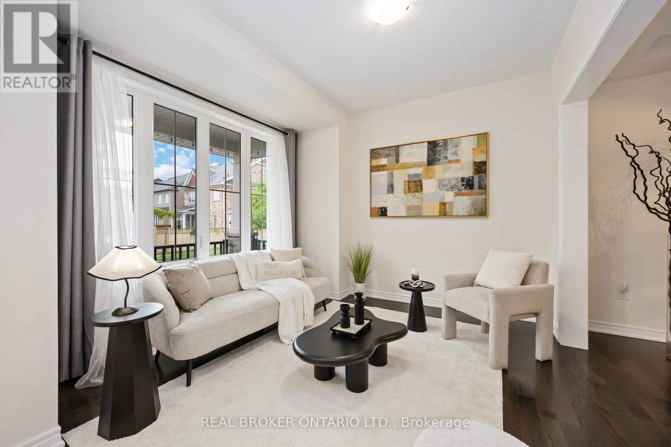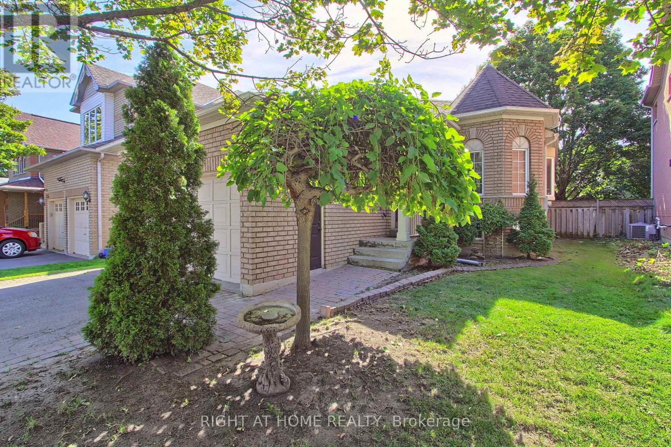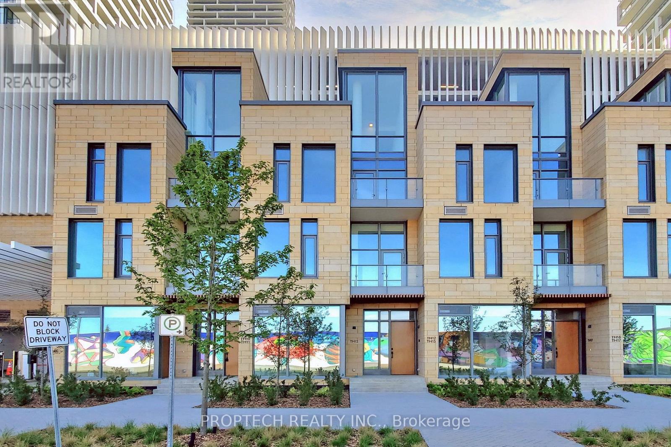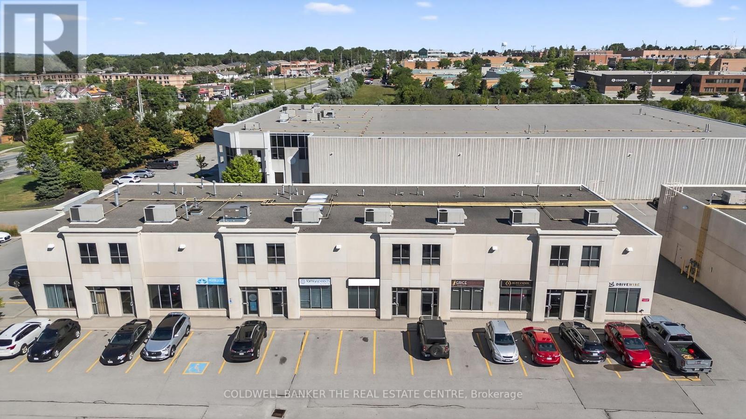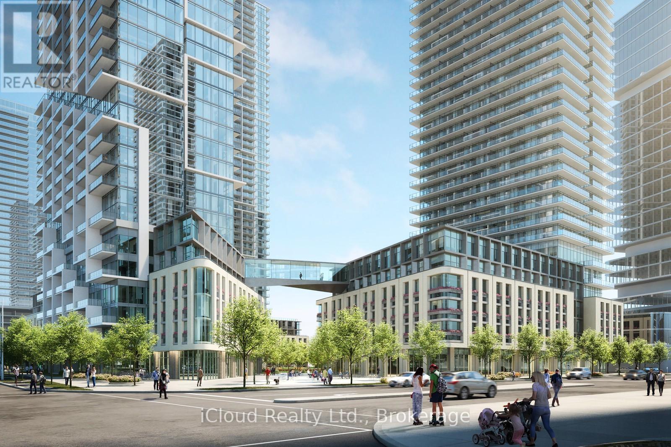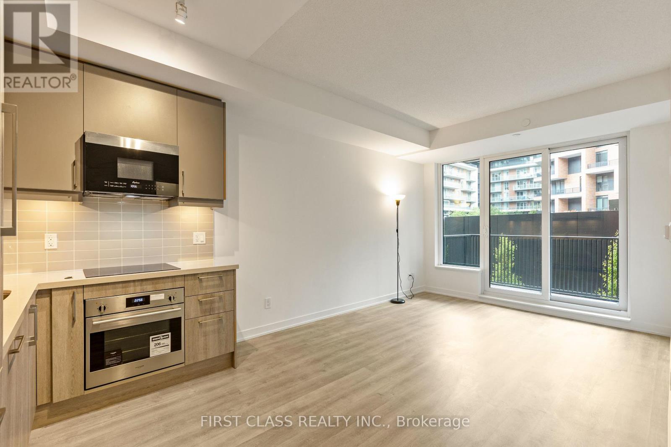514 - 7608 Yonge Street
Vaughan, Ontario
Beautiful Open Concept Boutique Style Luxury Suite By Minto !! This Spacious 3 Bedrooms condo has an Open Concept lay-out with Approx. 3000 Sqft , Very Modern Luxury Finishes Throughout . Laminate Flooring, B/I Appliances, Breakfast Bar w' Granite Counter Tops. Spacious Bedrooms , B/I Closet Organizers. 2 Parking Spots Included, Wrap - Around Balcony, This Stunning Corner Unit has an Abundance Of Natural Light . (id:60365)
264 America Avenue
Vaughan, Ontario
Welcome home to a place where your next chapter begins. Perfect for first-time buyers, downsizers or those moving up from condo-living. This charming home offers comfort, convenience, and a true sense of belonging. Centrally located near shopping, parks and everyday amenities. It's ideal for anyone seeking a balanced lifestyle in a great neighborhood. Warm, inviting, and move-in ready - this is where your new memories are waiting to be made. 3 beds, 3 baths, well maintained, freshly painted, meticulously maintained inside and out. (id:60365)
14 Poplar Crescent
Aurora, Ontario
Welcome to This Bright & Spacious 3-Storey Corner Townhome in the Heart of Aurora Highlands! Tucked away on a quiet cul-de-sac, this rarely offered end unit townhome showcases true pride of ownership and offers 2,000 sqft of thoughtfully designed living space. Featuring generously sized bedrooms and 2 full bathrooms. The updated kitchen is a chef's dream a large pantry, cabinetry for all your storage needs. Oversized windows flood the home with natural light. warm and welcoming atmosphere. The ground floor offers a spacious family room with a wet bar and a walkout to a private, fenced backyard with no immediate rear neighbours. Enjoy the convenience of visitor parking nearby and an unbeatable location just steps to transit, top-rated schools, parks, and all amenities. Directly across the street from a major plaza featuring Metro, LCBO, restaurants, and more. Maintenance includes Snow Removal, Landscaping, Insurance Premiums & Exterior Garage Door, Roof (New), Windows (New), & Outside Railing (New), which were recently renewed by Townhouse management.This is the perfect blend of comfort, style, and location an ideal family home you won't want to miss! (id:60365)
1362 Clarence Street
Vaughan, Ontario
A Stunning Detached 3-Bedroom, 4-Bathroom Home in One of Vaughan Most Sought-After Communities. GORGEOUS NEWLY Almost $$$100000 upgraded RENOVATED FROM TOP TO BOTTOM AND READYTO MOVE IN ! Main floor: New (floor tiles, Eng hardwood flooring, baseboard, powder room, stylish lights and spotlights, range hoods). Large windows, spacious and bright dining room, a living room with a fireplace, a convenient ground-floor laundry with an access from garage. Second floor: New (Eng hardwood and baseboard, generous sized primary bedroom with a large walk-in-closet and a brand-new MODERN style 4PC ensuite with his/her sinks, shower &freestanding tub. New lights and wall lamp. Convenient chargers beside the bed. Another two bedrooms with ideal room size share a brand-new bathroom. Finished basement provides extra space for gatherings with recreation room, or 4th bedroom, or private home office , 3PCbathroom, utility room, cooler room and three storage rooms. New Curtain and fresh painting in the whole house. New Front and back door! New hardwood stairs and iron pickets. Walking distance to shops, transits, school, park.WHY MISSING this bright and welcoming atmosphere for family living home! Do Not Wait! (id:60365)
2 Ravenscraig Place
Innisfil, Ontario
Welcome to 2 Ravenscraig Lane, Cookstown, Where Comfort Meets Community! Discover the perfect blend of modern living & small-town charm in this stunning brand-new 4-bedroom, 3-bathroom detached home, built by the highly reputable Colony Park Homes. Situated on a prime corner lot in a thriving new community in Innisfil's desirable Cookstown area, this thoughtfully designed residence offers over 2,000 sqft of bright, open-concept living space ideal for families, professionals, or anyone craving more room to live, work, & entertain. The spacious main floor features durable vinyl flooring, a large modern kitchen with breakfast area & walk-out to the balcony, & a sun-filled living/dining room combo made for memorable gatherings. Upstairs, you'll find 3 generous bedrooms including a primary retreat with a walk-in closet & ensuite offering the ultimate in comfort and privacy. The home also includes a partially finished basement, rough-ins for a bathroom and laundry, and a detached double garage providing parking for up to four vehicles. But this home is more than just beautiful, it's functional & low-maintenance, with a POTL fee that covers snow removal, garbage collection, visitor parking, and street lighting making everyday life easier & more enjoyable. Why Cookstown? Cookstown is one of Simcoe County's hidden gems, known for its quaint charm, vibrant local shops, community events, & unbeatable convenience. You're just minutes from Hwy 400 & 89, making commuting a breeze. Spend weekends golfing at nearby courses, exploring parks & trails, or enjoying the local recreation centre, top-rated schools, & family-friendly atmosphere. It's a place where neighbours know your name & community truly matters. Don't miss this rare opportunity to own a brand-new home in a growing, family-oriented community where lifestyle & location come together. Whether you're a first-time buyer, upsizing, or investing 2 Ravenscraig Lane is ready to welcome you home! (id:60365)
11601 Concession 3 Road
Uxbridge, Ontario
**Custom-Built Ranch-Style Beauty on 20 Acres of Tranquility**Welcome to this exceptional 2-storey ranch-style custom home, perfectly nestled on a breathtaking 19.86-acre property surrounded by stunning mixed forest. Meticulously overbuilt with premium craftsmanship, this home combines luxurious modern living with unmatched durability and design.Built to last, the home features a **steel roof and steel siding**, offering superior protection, low maintenance, and a sleek modern look that complements its natural surroundings.Inside, youll find an open-concept layout flooded with natural light, high ceilings, and high-end contemporary finishes throughout. The chefs kitchen is as functional as it is beautiful, with **direct access from the oversized double garage**making unloading groceries a breeze with a private entry straight to the walk-in pantry.Step outside to enjoy **two expansive, covered decks**, perfect for entertaining or soaking in the peaceful serenity of your own forest oasis. With **over 1.5 km of private trails** winding through the mixed woods, nature is truly at your doorstep.The **oversized double garage** includes **basement access** and ample space for vehicles, equipment, and storage.A rare opportunity to own a true country retreat designed for lasting comfort, style, and connection to nature. (id:60365)
18 Lawrence Pilkington Avenue
Markham, Ontario
Prepare to fall in love with this beautiful 4-bedroom, 4-bathroom home offering nearly 3,000 sq ft of living space in the prestigious Cornell community. This impeccably cared-for 3-storey residence is designed for family living, blending comfort, functionality, and style.The main floor boasts soaring 9 ft ceilings, a separate living and dining room with a stunning waffled ceiling, and a cozy family room with a gas fireplace. The open-concept kitchen features a massive centre island, stone countertops, stainless steel appliances, upgraded large tile flooring, ample cabinetry, and a bright breakfast area with walkout access to the rear yard.On the second floor, youll find a spacious primary retreat with its own ensuite, two additional bedrooms, and two full baths. The third-floor retreat includes a large den/office plus an additional bedroom with walk-in closet and 4-pc ensuite, perfect for extended family or guests.Additional highlights include hardwood flooring throughout the first floor, large windows for natural light, and a double detached garage with laneway access.Located steps to schools including Black Walnut Public School and Bill Hogarth Secondary School, with nearby parks, transit, community centres, and easy access to Hwy 407. A wonderful family home in a highly sought-after community. (id:60365)
290 Clearmeadow Boulevard
Newmarket, Ontario
A fantastic 3 Bedroom Home In The Popular Summerhill area. The Homes Open Concept And Layout Offers Spacious Living And Dining; A Large Walk In Pantry And Breakfast Area With Walkout From Your Kitchen That Was Updated With Custom Counters And Backsplash. Open Concept Family Room With Gas Fireplace And Hardwood Floors. The Living and Dining Areas Continue The Open Concept Theme With Hardwoods Thru To The Master Bedroom Which Has A 4pc Ensuite And Walk-in Closet. Entrance From Garage Carries Down To Your Finished Lower Level Boasting A Warm Recreation Room With Gas Fireplace, 2 Additional Bedrooms, Full 4Pc Bath And Large Laundry Area That Offers Space For Livable Expansion if Required. All Amenities, Transportation, Schools And Shopping Are Near By. (id:60365)
Th12 - 7 Buttermill Avenue
Vaughan, Ontario
Home is where the VMC subway is! In the heart of Downtown Vaughan, this bright and spacious 9ft Ceiling one bedroom stacked town features stylish kitchen with built in appliances, large window with direct street access, steps from TTC Subway and Regional Bus Terminal, YMCA, library and future 9 acre park. Access to amenities in both Transit City Buildings: Outdoor Terrace, BBQ, Billiards, Golf Simulator, Lounge, and Chef's Kitchen. (id:60365)
5 - 16945 Leslie Street
Newmarket, Ontario
Desirable Leslie Street Commercial Condo. This unit has been finished to a professional office configuration, with 2 private offices on main floor + reception, kitchenette & drive-in storage area (large enough to park a car) along with a 2-pc washroom, with the upper level finished with 2 offices , a conference room + a lounge area (with roughed in plumbing for kitchen), a 3-PC bathroom with shower + storage Room. The EM-71 zoning allows for numerous professional and retail uses, including MEDICAL. With easy access to highway 404. Don't Rent... Buy this as a permanent home for your business. (id:60365)
310 - 1000 Portage Parkway
Vaughan, Ontario
Welcome to the ultimate in luxury and convenience. A one of a kind , 2 year new condo townhouse at the centre of it all. Steps from the subway station at Vaughan Metropolitan Centre. Short drive to Hwys 400/407, Vaughan Mills Mall, Canada's Wonderland, York University, IKEA, parks, schools, shopping. 1093 sq ft of living space, 9.5 ft ceilings. Every room has floor-to-ceiling glass sliding doors with Juliette balcony. Enjoy an abundance of daylight from extra windows at the triangular profile in the spacious living room. Extensive amenities include one of the largest fitness centres in the GTA on floors 6 to 8., surrounded by an elevated indoor jogging track, squash court, party room, resort-like outdoor pool and BBQ terrace. (id:60365)
405 - 38 Simcoe Promenade W
Markham, Ontario
NEWLY COMPLETED FALL '24 Move-In Ready!Tower C at Gallery Square offers boutique-style living in a more intimate setting, with fewer residents and reduced foot traffic; perfect for those seeking privacy, comfort, and a quieter lifestyle in a prime location. 7 Reasons This Condo Stands Out: 1. 9 ceilings for a bright, airy feel. 2. Gourmet kitchen with stainless steel appliances. 3. Sleek quartz countertops. 4. Primary bedroom with built-in closet. 5. Flexible denperfect office or guest room. 6. Open-concept living/dining with balcony walkout. 7. Underground parking + storage locker.Bonus Perks: Steps to VIVA Transit & York University Markham Campus. Walk to Cineplex VIP, YMCA, and First Markham Place. Quick access to 404 & 407. Surrounded by parks and green space. Your urban lifestyle starts herebook a private tour today! (id:60365)

