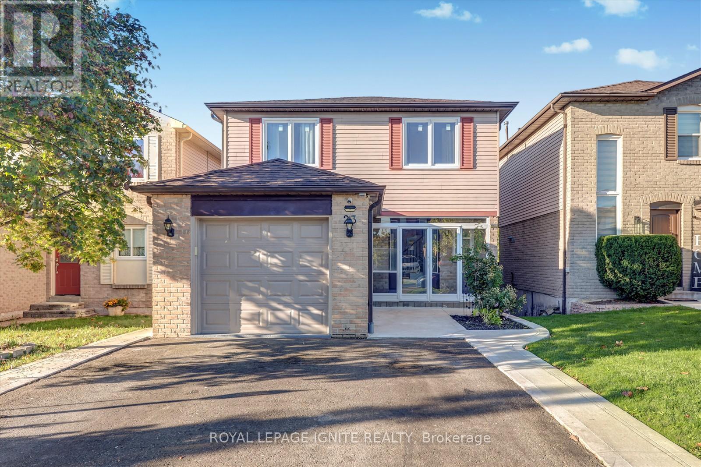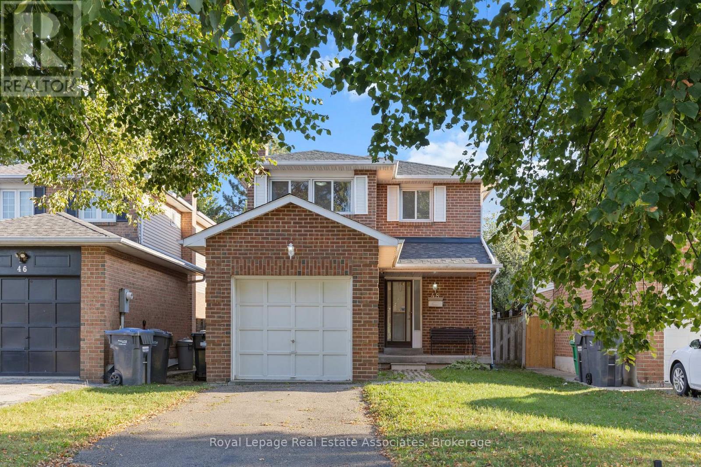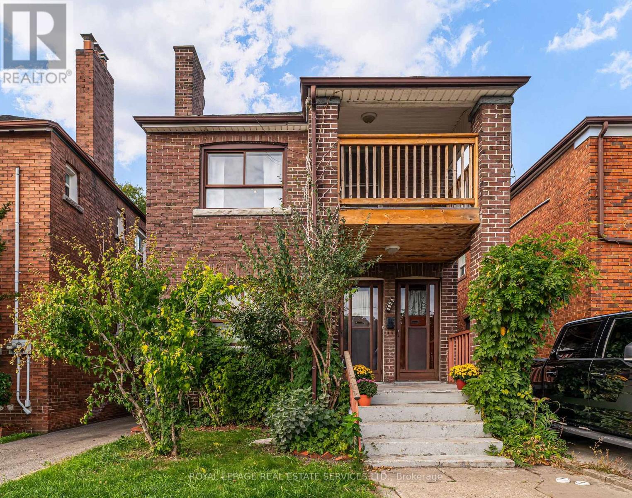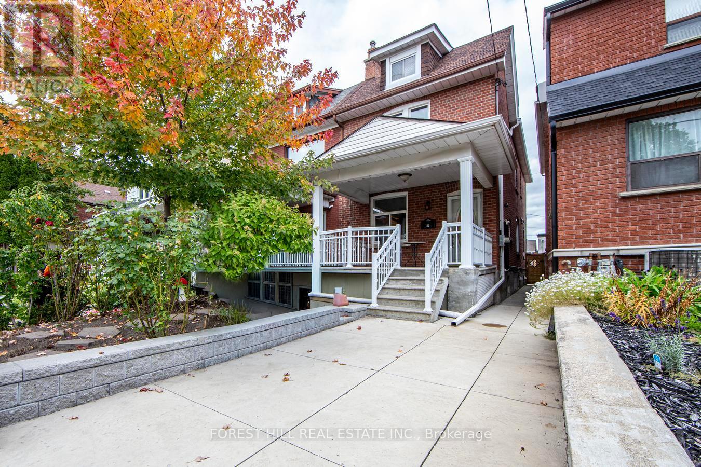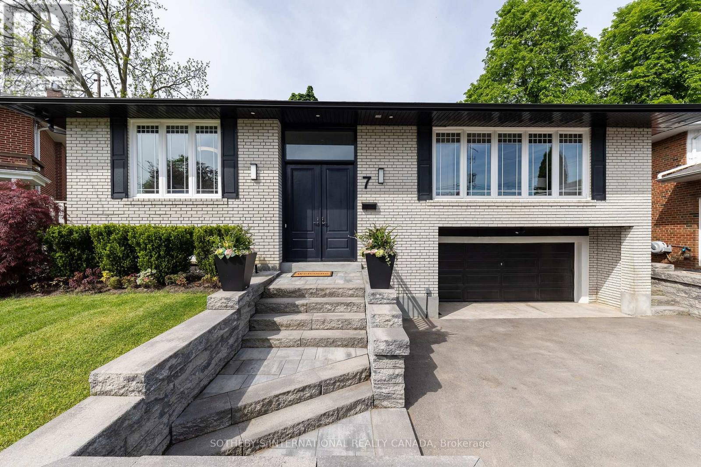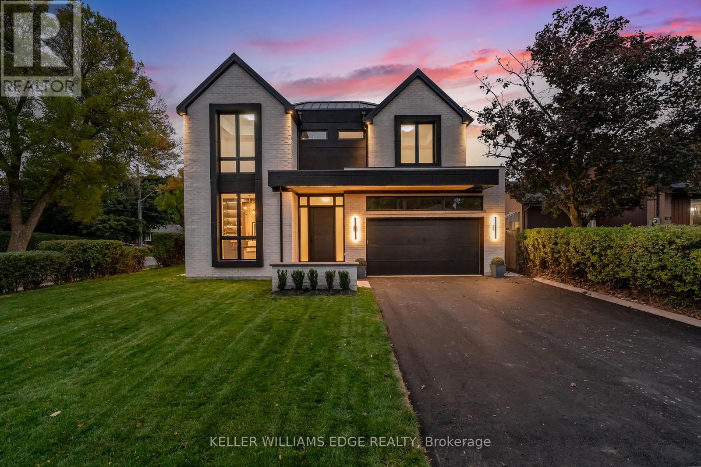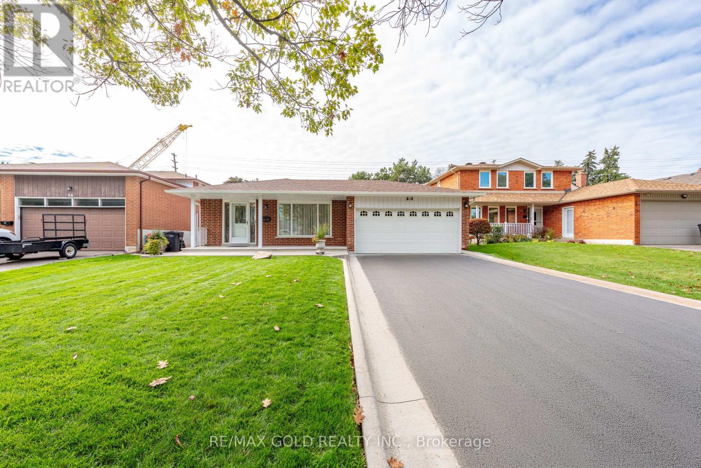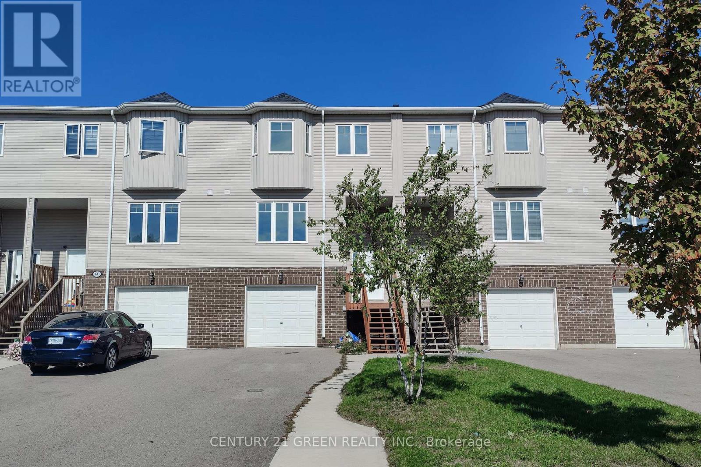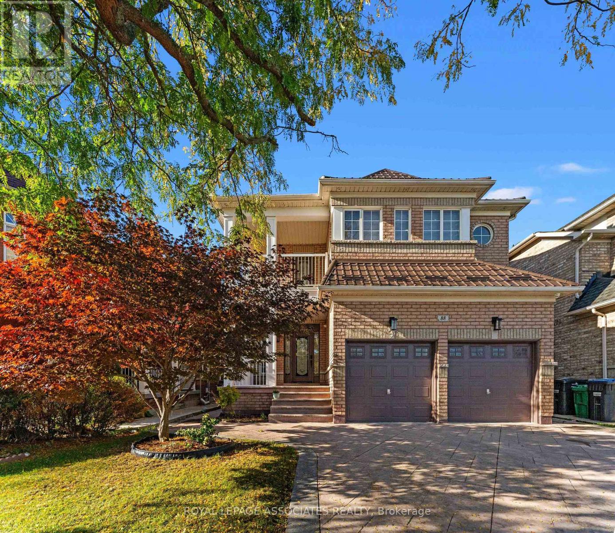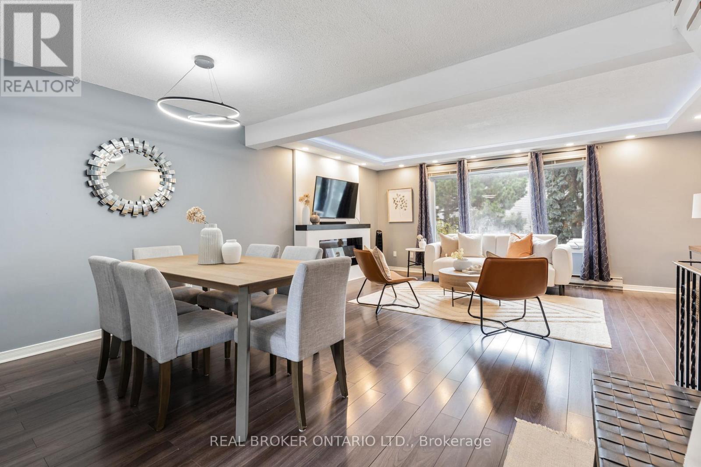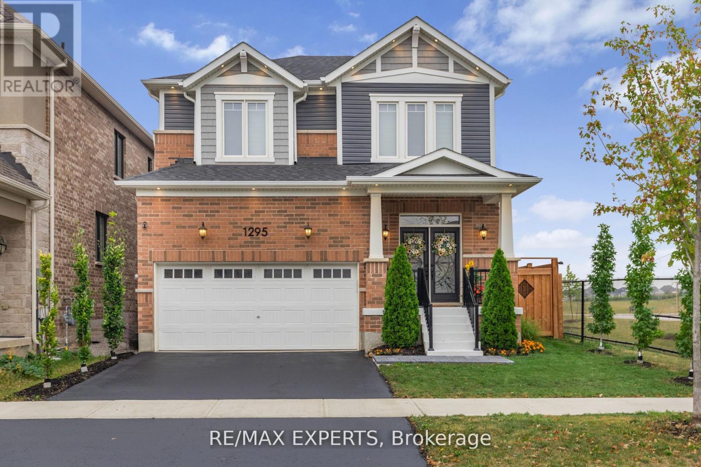23 Northgate Boulevard
Brampton, Ontario
Beautiful 4+1 bedroom home with 2.5 bathrooms and a walkout basement apartment, perfect for investors or families looking for rental income. Backing onto a greenbelt, this home is located in a sought-after Brampton neighbourhood near Dixie and Williams Parkway, close to Bramalea City Centre, schools, parks, transit, and major highways. A great opportunity in a family-friendly community. (id:60365)
48 Summertime Court
Brampton, Ontario
Welcome to this updated and well-cared-for home, located on a quiet court in the Heart Lake community! The property is north facing and sits on a 30' x 70' deep lot. With Camden Park and access to the Etobicoke Creek Trail just steps away, this move-in ready home offers access to both amenities and green space not easily found in newer subdivisions. Inside, the open-concept main floor features a functional kitchen with island and built-in microwave. The patio door walks out to a spacious deck and fully fenced backyard - perfect for family get togethers. Upstairs, there are three bedrooms and a full bathroom. The basement is finished and offers additional living space, complete with a pantry closet, laundry area, and two-piece bathroom. Recent updates include roof shingles (2021). Heart Lake is a vibrant community known for its abundance of trails, parks, and recreational amenities. This home is walking distance to schools, playgrounds, and Jim Archdekin Recreation Centre, and only minutes from shopping at Heart Lake Plaza and Brampton Corners, as well as Cyril Clark Library and Loafers Lake Recreation Centre. (id:60365)
492 Jane Street
Toronto, Ontario
Attention Renovators, Investors, and Multi-Generational Families. Whether you're looking to renovate, invest, or create a multi-generational home, this property is brimming with potential. This purpose-built duplex is a rare find, offering two spacious 2-bedroom units, each with separate front and rear entrances. Separately metered electric, heat, and hot water-ideal for rental income or shared family living. The 2 car garage provides ample parking, and the unfinished basement offers untapped potential for added living space, storage, or future development. Owned by the same family for over 50 years, this solid home is conveniently located in Upper Bloor West Village, just steps to shopping, TTC, schools, and the scenic Humber River trails. Bring your imagination and make it your own! (id:60365)
132 Hope Street
Toronto, Ontario
Step into a home where timeless craftsmanship and thoughtful restoration come together beautifully. 132 Hope Street isn't just a house its a lovingly maintained home that radiates pride of ownership from every detail. Inside, you'll find the perfect balance of historic elegance and modern comfort. The original wooden trim has been meticulously restored, and rich Bradbury & Bradbury wallpaper adds depth, texture, and period charm to every room. Each space feels curated and cared for a true nod to Toronto's architectural heritage from the arts & crafts era. The functional layout offers flexibility for todays living. The lower level has served as a self-contained basement apartment, ideal for extended family, guests, or supplemental income. Out back, a rare two-car garage features a drive-through bay that opens to the yard, allowing access for a third vehicle or workshop setup. A metal shed wired for electricity provides additional workspace or storage and can stay or go, depending on your preference. From the first step through the door, its clear that every inch of this home has been cherished and maintained with care. 132 Hope Street offers more than just a place to live it offers a sense of history, warmth, and belonging in the heart of Toronto. **Extras: Hot water heater (2015), Basement spray foam insulation (2015), Windows (2016), Furnace (2018), Master bedroom attic insulation (2024), Back yard fence (2024), Roof (2020), Windows for living, dining and second level (2018). (id:60365)
7 Welbrooke Place
Toronto, Ontario
Tucked away on a quiet cul-de-sac just steps from the Mimico Creek ravine, this 3+1 bedroom, 4-bath home combines timeless style with thoughtful modern updates in one of Etobicoke's most desirable neighbourhoods.Step through the 12-foot foyer and you'll immediately notice the details - crown moulding, oak hardwood floors, and a natural flow that carries you through the sunlit living and dining rooms. The gas fireplace anchors the space, while the adjoining kitchen is a true showpiece. Designed for those who love to cook and entertain, it features a professional Ultraline gas range, GE Café French-door oven, Caesarstone "soapstone" counters, custom maple cabinetry, and an impressive 8-foot island that brings everyone together.The main floor offers two private bedroom suites, each with its own ensuite, plus a flexible bonus room perfect as a home office, dressing room, or additional bedroom. A tucked-away powder room provides added privacy for guests.The lower (ground) level is bright and spacious, with a king-sized bedroom, full bathroom, and a stylish laundry room with quartz counters and a utility sink. The family room - complete with wood-burning fireplace and built-ins - is perfect for relaxing. A side entrance, generous storage areas, and under-stair space add everyday convenience.Out back, the private yard is made for entertaining and unwinding. A heated inground pool, stamped concrete patio, and lush gardens create a resort-like feel. Double French doors open from the kitchen for effortless indoor-outdoor living, and the lot widens to 100 feet - offering plenty of room to play, garden, or expand.Located near top-rated schools (St. Greg's, Josyf Cardinal Slipyj, Michael Power, Martingrove), parks, trails, and all the conveniences of Etobicoke living. Quick access to shopping, dining, major highways, and Pearson Airport.Recent updates include: furnace & heat pump (2023), windows (2020-2025), & pool improvements (2020-2024). Feature Sheet has full list of updat (id:60365)
144 Mansfield Drive
Oakville, Ontario
Introducing Our Newest Masterpiece - 144 Mansfield Drive, Oakville. This transitional modern creation defines the essence of luxury living in Oakville's sought-after College Park community. From its architectural elegance to thoughtful design and craftsmanship, every detail reflects our passion for building homes that inspire. Designed Epic Designs, this home blends timeless sophistication with contemporary comfort - offering spacious interiors, custom finishes, and an inviting layout perfect for family living and entertaining. (id:60365)
64 Malcolm Crescent
Brampton, Ontario
DON'T MISS THIS RARE OPPORTUNITY!! Proudly owned by the original owner! This bright 4 level backsplit offers 3+1 bedrooms and 2 full baths, sitting on a large 50x120 ft lot with NO homes behind. This property offers the space, comfort, and privacy every family dreams of. The bright andfunctional layout provides room to grow. Features a finished basement with cozy family area perfectfor movie nights or extra living space. Ideal for first time buyers, growing families, or investors.Located close to schools, parks, BCC, hospital, rec centre & just minutes to Hwy 410. A wonderfulplace to start your family or make your next smart investment! (id:60365)
D - 1 Chisholm Street
Orangeville, Ontario
Spacious 4-Bedroom Freehold Townhome With Walkout Basement!Beautifully maintained and move-in ready, this bright 4-bedroom freehold townhouse offers over 2,500 sq ft of living space plus a fully finished walkout basement with potential for rental income or an in-law suite. Features an open-concept layout with a modern kitchen, generous family room, and combined living/dining area - ideal for family gatherings and entertaining. Carpet-free throughout for a clean, contemporary look. Walkout basement with garage access adds versatility and privacy. Large garage and extra-deep driveway accommodate up to 3 vehicles. Prime location within walking distance to shopping, schools, library, parks, public transit, and GO Station. A perfect blend of comfort, functionality, and convenience! (id:60365)
146 - 35 Elsie Lane
Toronto, Ontario
Brownstones on Wallace offers a rarely available corner townhome in the heart of the trendy Junction community. This spacious two-level residence feels more like a house than a condo, with three full bedrooms, two bathrooms, and two private terraces. The functional floor plan combines comfort, style, and storage with generous room sizes and very few stairs.The open-concept principal room is perfect for entertaining, with a walk-out to the terrace, while the large kitchen features stainless steel appliances, granite counters, and a breakfast bar. The primary suite includes a 3-piece ensuite and wall-to-wall closet. A convenient main-level third bedroom doubles as a home office, guest room, or nanny suite. Other highlights include a welcoming foyer with closet, second-level laundry, underground parking, and freshly painted rooms.This private end-unit townhome enjoys both north and south exposure and is set within a boutique, family-friendly complex thats walkable, bikeable, and pet-friendly. The location is unbeatable and is just minutes to Roncesvalles, High Park, the Junction Triangle, Bloor subway, and GO station, with every urban convenience at your fingertips. (id:60365)
88 Showboat Crescent
Brampton, Ontario
88 Showboat Crescent offers a refined blend of elegance and comfort. Nestled on a quiet, family-friendly street surrounded by parks and scenic trails, this beautifully updated 4+2 bedroom, 5-bathroom detached home showcases approximately 4,025 sq. ft. of impeccably finished living space The main floor office is perfect for those working from the comfort of home. Elegant formal living and dining rooms, a cozy family room with a gas fireplace and soaring ceilings, and a gourmet kitchen featuring quartz countertops, a stylish backsplash, stainless steel appliances, and a spacious breakfast area with a walkout to the garden create an inviting atmosphere. The main level boasts 9-foot smooth ceilings, hardwood flooring, California shutters, pot lights, and modern light fixtures throughout. A striking hardwood spiral staircase with wrought iron pickets leads to the upper level, which features four generously sized bedrooms including one with semi-ensuite access while the primary suite serves as a private retreat, complete with his and hers closets and a spa-inspired 4-piece ensuite with a soaker tub and separate shower. The finished legal basement apartment with a separate entrance includes two more bedrooms, a full bath, a fully equipped kitchen with stainless steel appliances, separate laundry, and ample storage space ideal for extended family or rental income. Additional highlights include upgraded lighting fixtures throughout, a 200-amp electrical panel, freshly painted interiors, and a new roof. Set on a private, fully fenced ravine lot with stamped concrete, exterior pot lights, and beautiful landscaping, this home offers easy access to major highways including the410, 407 and 401, Shopping, schools, a nearby hospital, and transit options are all just minutes away, making this a perfect location for families or professionals alike. (id:60365)
70 - 2440 Bromsgrove Road
Mississauga, Ontario
Welcome to 2440 Bromsgrove Road #70! Step into this sun-filled, move-in ready townhome tucked inside a family-friendly complex in the heart of Clarkson. Perfect for families or first-time buyers, it's a space that instantly feels like home. Level One features a versatile den with a walkout to a fully fenced yard - the perfect spot for a home office, playroom, or even a cozy fourth bedroom. Level Two welcomes you with an open-concept living and dining area, enhanced by modern pot lights that create a warm, inviting glow. The spacious layout is perfect for entertaining - whether it's hosting family dinners or catching up with friends! The updated kitchen with stainless steel appliances makes cooking a joy, and the 2-piece bath adds everyday convenience. On Level Three, you'll find three bright bedrooms, including a spacious primary suite with a 4-piece semi-ensuite! Enjoy visitor parking right across from your unit, a great outdoor pool for summer afternoons, and a true sense of community throughout the complex. Located just minutes from Clarkson GO, the QEW, schools, parks, and shopping, this home offers the perfect blend of comfort, style, and connection - everything you need to make lasting memories. Offer presentation on October 25th, 2025. (id:60365)
1295 Kovachik Boulevard
Milton, Ontario
Welcome Home to 1295 Kovachik Blvd, where luxury meets functional living. Situated on a generous 38 ft lot, the property offers unmatched privacy as it backs onto a school and sides onto a neighborhood park. A grand double-door entry welcomes you into a soaring main floor featuring a 9-foot ceiling, porcelain tiles, engineered hardwood floors, and 8-foot doors on the main floor. The space is elevated attention to detail, including wainscotting, elegant coffered ceilings, and a seamless blend of pot lights and upgraded light fixtures. Motorized zebra blinds on the expansive windows allow natural light to flood the great room and kitchen, creating a bright and inviting atmosphere. The two-tone kitchen is a true chef's dream, meticulously designed with built-in appliances, a gas stove, a timeless arabesque backsplash, and extended cabinetry. The backyard is an entertainer's paradise, featuring beautiful stamped concrete and meticulously landscaped with mature trees, including a kindred spirit oak, columnar purple beech, and a summer gold Japanese maple. Upstairs you will find four generously sized bedrooms with tons of windows. The primary bedroom features a walk-in closet with 5 5-piece ensuite with upgraded waist high quartz counter. Convenient second-floor laundry with a large window overlooking the park. The basement provides the perfect opportunity for movie/games night with a built-in entertainment system and a built-in bar. The EV charger-ready garage and a 24V garage heater. This home is ready for you to move in. (id:60365)

