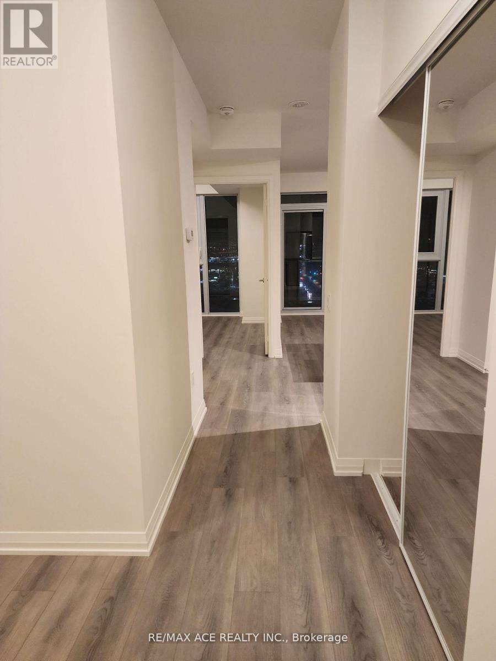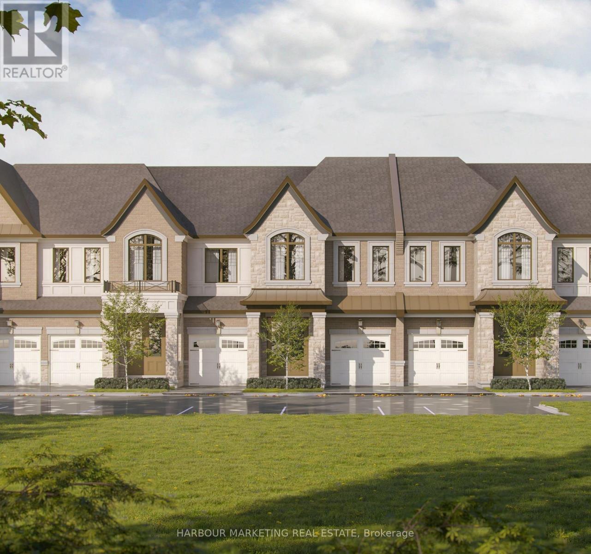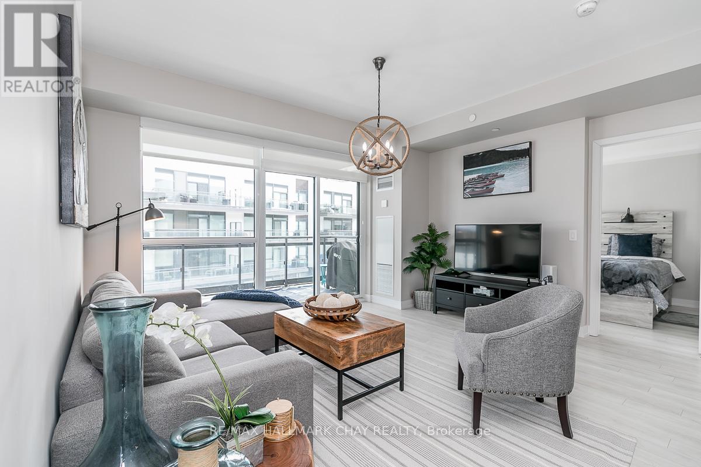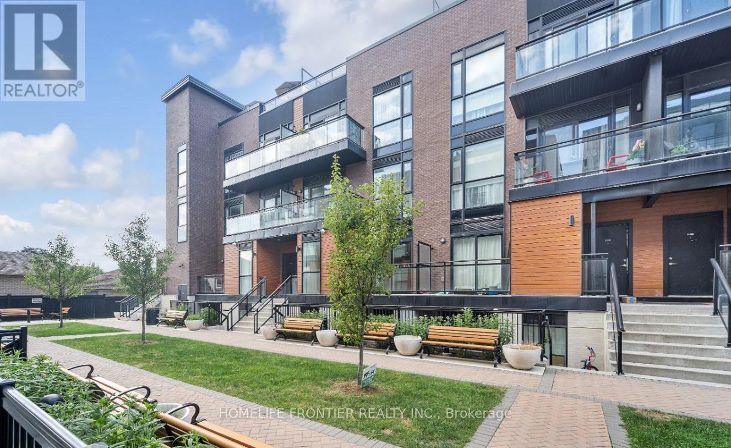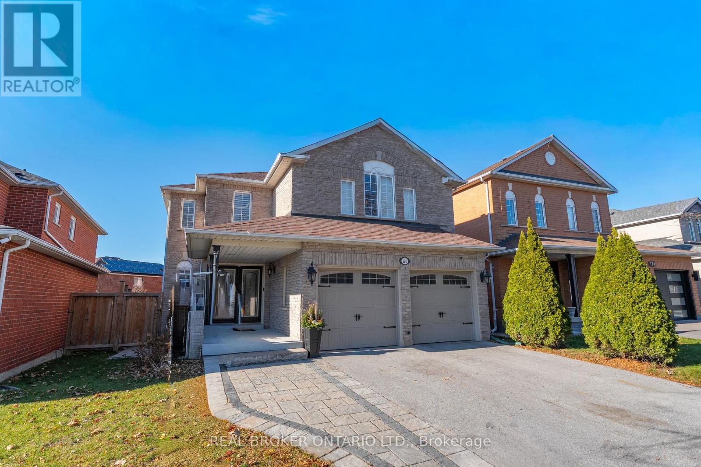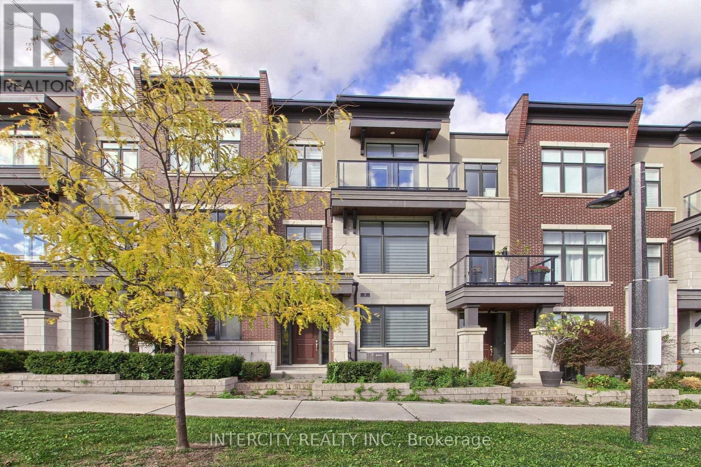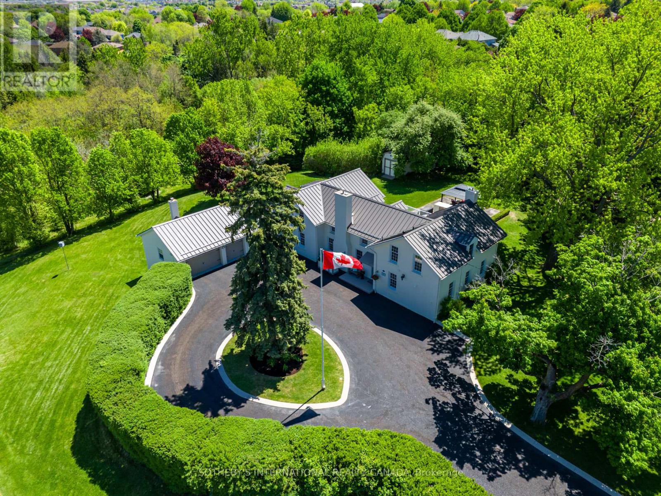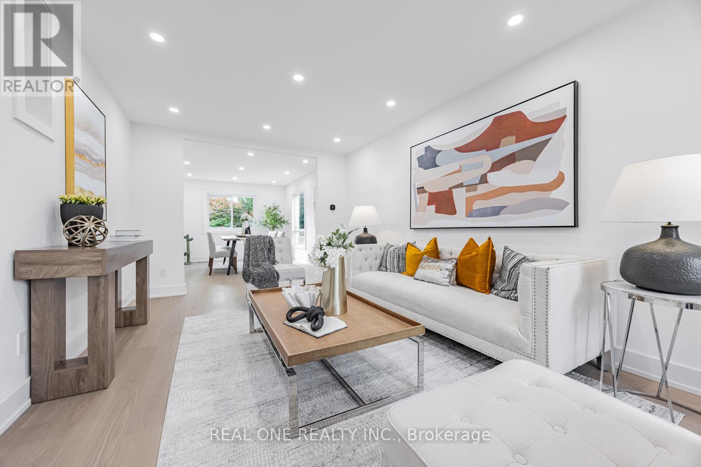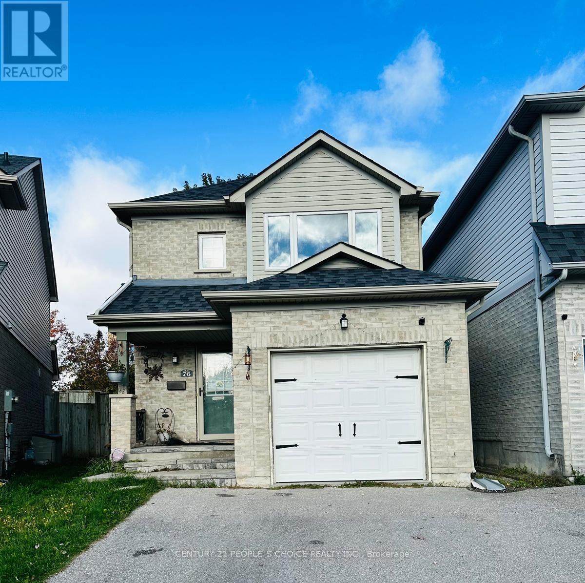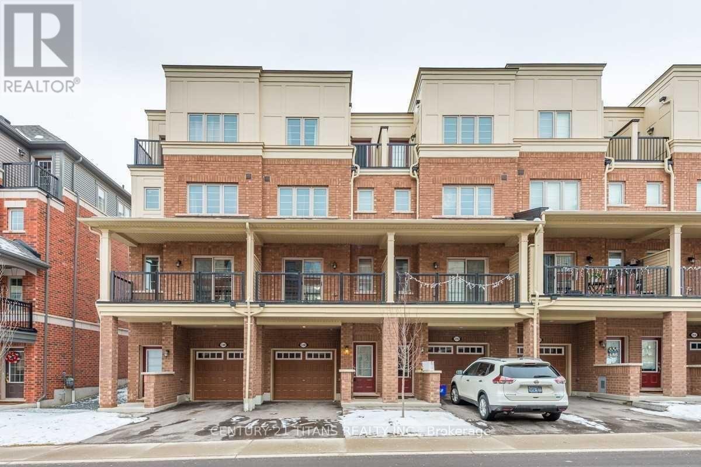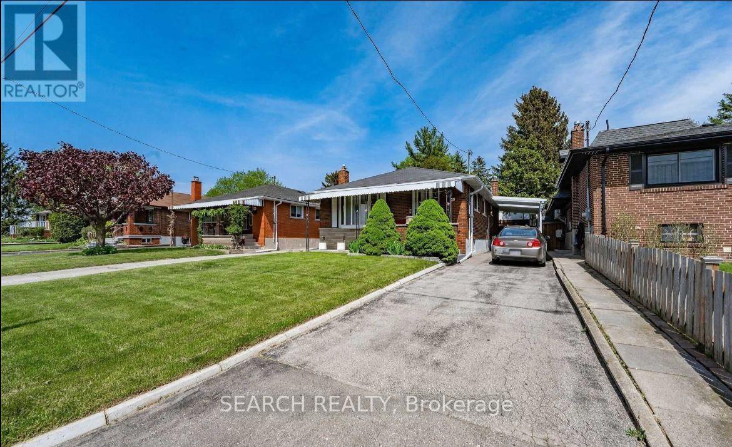2446 Ralph Street
Innisfil, Ontario
Discover the charm of lakeside living in this delightful, fully finished bungalow! Ideally located on a quiet, dead end street & just a short stroll from a gorgeous sandy beach on the sparkling shores of Lake Simcoe. This home offers the perfect blend of tranquility and convenience. Lovingly maintained, the interior provides a warm & inviting atmosphere where you will find quality hardwood flooring running through the main floor. The basement offers a third bedroom, bathroom and huge rec room with oversized windows filling the space with natural light. This lower level could be easily converted to an in-law or income-generating suite. The pool-sized yard is ideal for outdoor entertaining, gardening, or relaxing on your huge deck after a busy day. This home offers easy access to the highway, shopping, golf and amenities! Walk to school, parks and beautiful beaches. Don't miss this exceptional opportunity to embrace the coveted Lake Simcoe lifestyle. (id:60365)
1210 - 9000 Jane Street E
Vaughan, Ontario
Charisma Condos By Greenpark! Located in the Heart of Vaughan. Very Spacious 1 Bed + Den, 618 Sqft of Living Space Featuring 9' Floor to Ceiling Windows with A lot of Natural Light. Enjoy The Fireworks at Wonderland with the Private North Facing Balcony. Includes 1 Underground Parking & Locker! Just Steps From Vaughan Mills, Transit, Shops, Entertainment & So Much More. The Building Amenities Include: Wifi Lounge, Pet Grooming Room, Theatre Room, Game Room, Family Dining Room, Billiards Room, Bocce Courts & Lounge, Outdoor Pool & Wellness Centre. (id:60365)
Lot 7 - 66 Main Street
King, Ontario
Brand-new 20' townhome by Sunny Communities in the quiet Townmanors of Brownsville enclave. Nestled on a peaceful cul-de-sac in charming Schomberg, King Township, this home offers modern comfort with 9' ceilings, engineered hardwood, upgraded gas stove, and double-drywall construction for enhanced noise and energy performance. Bright open-concept main floor with granite kitchen counters and island with breakfast bar. Walkout to a private backyard. Spacious primary suite with large W/I closet and spa-inspired 5-pc ensuite with soaker tub. Upper-level laundry. Basement rough-in for 3-pc bath + EV rough-in in garage. Visitor parking on street. Steps to local cafés, dining, parks, trails and Schomberg Public School; short drive to King City, Nobleton and major routes. Occupancy Jan 8, 2026. Closing mid-2026. (id:60365)
D322 - 333 Sea Ray Avenue
Innisfil, Ontario
Experience lakeside living at Friday Harbour in Innisfil with this stunning unit featuring 2 bedrooms and 1 bathroom with a bright, open-concept layout and no carpet. Perfect for a changing-of-life situation or a lifestyle upgrade, this unit offers the convenience of furnished, turnkey living-no more snow to shovel and no renovations required. Located in a secure building within an enclave of four-storey buildings, the unit includes one parking spot and provides access to Friday Harbour's exclusive resort amenities including the Lake Club, Beach Club and Pool, Gym and Wellness Studio, and resort-wide discounts and privileges. Also wonderful entertainment with the restaurants, boardwalk, salon studio and more. Enjoy the balcony view and beautifully landscaped courtyard, with Friday Harbour's vibrant boardwalk just steps away. Residents also benefit from resort-style amenities such as the beach, pools and spa, cabanas, outdoor games areas, making it a year-round destination for recreation and relaxation. This is the lifestyle you've been looking for-modern, bright, low-maintenance living with access to world-class amenities and a vibrant resort community. Unit D322 offers a rare opportunity to lease a fully-equipped, turnkey home in one of Ontario's most desirable lakeside locations. Include proof of income with rental application, credit report and all supporting document. This is a condo, pet restrictions in place. Non smoking/non-vaping unit and carpet-free. (id:60365)
C1302 - 5299 Highway 7 Road
Vaughan, Ontario
Welcome To Oggi Towns - A Highly Sought-After And Convenient Woodbridge Location Near Hwy 7 And Kipling Ave. This Beautifully Updated Condo Townhome Is Move-In Ready And Offers Approximately 1,200 Sq. Ft Of Living Space With 3 Bedrooms Plus A Den And 3 Full Bathrooms. Ground Floor Terrace & 2nd Floor Balcony. Includes 1 Underground Parking Spot And 1 Underground Locker. Freshly Painted Throughout With Modern Finishes.*Carpet Free Home* Brand New Laminate Flooring Throughout. Bright and Open Concept Living/Dining Room, Seamlessly Combined With A Contemporary Kitchen Showcasing A Custom Subway Tile Backsplash, Stainless Steel Appliances, And A Spacious Centre Island w/ Breakfast Bar. The Main Floor Also Offers A Bedroom And A 3-Piece Bathroom With A Stand-Up Shower And Large Mirrored Closet for Storage. An Elegant Brand New White Oak Staircase Leads To The Second Level, Which Boasts A Generous Open Den Area With Laminate Floors- Perfect For A Kids' Play Zone Or Home Office. The Second Floor Also Includes 2 Full Bathrooms, 2 Bedrooms, And En-Suite Laundry. The Primary Bedroom Features A Walk-In Closet, A 3-Piece Ensuite Bath, And Its Own Private Balcony. A True Turn-Key Opportunity - Ideal For Investors, End Users, Or First-Time Buyers. Maintenance Fees Include Water. (id:60365)
170 St Joan Of Arc Avenue
Vaughan, Ontario
Fully renovated and truly turn key 4+1 bedroom home in the heart of Maple. Every detail has been finished so you can move right in and enjoy without sacrificing. The main floor offers a front room that can serve as a home office, playroom, or cozy living room, a separate dining area, and an open concept family room that connects to a custom chef's kitchen with Quartz counters, an oversized waterfall island, marble backsplash, stainless steel appliances, and a walkout to a private yard. Upstairs features four spacious bedrooms including a spa inspired primary retreat with an upgraded ensuite and custom walk in closets. Two bedrooms share a convenient Jack and Jill bath. The finished basement includes huge rec room, a wet bar, bedroom, and 3pc bathroom that works perfectly for guests or multigenerational living. The exterior has been updated with newer garage doors and an interlock walkway leading to a fully fenced backyard designed for low maintenance living with interlock patio space for outdoor entertaining and a grass area for kids and pets to enjoy. A rare find where everything is done and move in ready. (id:60365)
7 Adaskin Avenue
Vaughan, Ontario
Pristine Executive Freehold Townhouse with Soaring 9 Foot Ceilings. Situated on a Premium Lot Fronting on the Park!! Exterior Design with Brick, Stone Accents & Stucco. This Modern Open Concept Layout Features High-End Finishes Including A Gourmet Kitchen with Premium Upgraded Cabinets with a Large Pantry & Crown Mouldings. Built-In Stainless Steel Bosch Wall Oven/Microwave, Bosch Gas Cooktop, Bosch Chimney Hood, Bosch Dishwasher & S/S Fisher-Paykal Refrigerator. Upgraded Quartz Countertops with Centre Island with Breakfast Bar. Walk-out from Kitchen to a Grand Terrace with Aluminum Railings with Glass Panels and Gas BBQ Hook-Up. Upgraded Hardwood Floors In Living/Dining Room And Upper Floor Hallway. The Primary Bedroom Suite Features a Spa inspired 4 Piece Ensuite with an Upgraded Frameless Glass walk-in shower & walk out to Balcony With Park views. A Double Car Garage with Private Drive. Includes all Zebra Blinds throughout. (id:60365)
220 Old Yonge Street
Aurora, Ontario
Nestled on over an acre within Old Aurora, the Thomas Pargeter house seamlessly blends the past with contemporary sophistication, offering a lifestyle of what feels like rural living and tranquility just seconds from both St Andrew's and St. Anne's. From the moment you approach, the classic architecture and grounds captivate. Inside, original details have been meticulously preserved. The spacious principal rooms flow effortlessly, perfect for entertaining or intimate family gatherings. Light spills in every room and is especially noted in the dining room with a walk-out to a quiet terrace. Imagine cozy evenings by the fireplace, or sun-drenched mornings overlooking the gardens or breeding swans on McKenzie Marsh. The primary suite includes two closets and a fabulous spa bathroom found behind an original blue barn door. Adjacent to the main residence, a truly unique feature awaits: a fascinating historic bunker. This intriguing 1000 sq ft+ space offers endless possibilities a private wine cellar, an artist's studio, a secure storage facility, or perhaps a one-of-a-kind entertainment area. A recently built garden barn is perfect for the lawn tractor or summer furniture storage. Metal roof installed in 2024. Smart home ready. Located in a quiet Aurora neighbourhood, you'll enjoy the perfect balance of rural tranquility and urban convenience. This is more than a home; it's a legacy. Don't miss this rare opportunity to own a piece of Aurora's history, beautifully reimagined for today's discerning buyer. Used to have commercial zoning. A perfect floor plan for a lawyer or those wanting to work from home. Many possibilities here. (id:60365)
50 Bryant Road
Markham, Ontario
Exquisitely finished approx. 3000 square feet detached house, 48x112 feet lot, a true sanctuary that blends modern sophistication with timeless appeal, this is more than a house, it is a private retreat waiting to be called home. Smart home system with automatic lighting control, voice control and equipment control. Smooth ceiling throughout, pot lights, skylight above staircase, filled with natural sunlight, high end finishes, engineered hardwood floor throughout, gourmet kitchen, quartz countertop and backsplash, high end appliances, built-in oven and microwave, smooth cook top, spa-like bathrooms, optimized layout. Main floor with office and 3 pcs washroom, elegant laundry room with quartz countertop and cabinet. Master bedroom with high end ensuite washroom, freestanding bathtub, large glass shower, LED mirrors, walk-in closet. Large family room with classic wood-burning fireplace. Upgraded 200 AMP electrical supply, Tesla EV charger, with ESA certificate. Driveway 2025, shingle and gutter 2024, water tank 2021, furnace and AC 2010. Finished media room in basement. Walk to schools, parks, bus stations, restaurants, close to plazas, shopping mall, quick access to Go train, Hwy 407, 404 and 401. Don't miss it! (id:60365)
76 Cottingham Crescent
Oshawa, Ontario
Welcome to this beautifully maintained two-storey home, perfectly situated on a premium pie-shaped lot with no rear neighbors, in a family-friendly neighborhood of Oshawa. The open-concept main floor offers a bright and spacious living, dining, and upgraded kitchen area, with a walkout to a deck and a private fenced backyard-ideal for relaxing or entertaining. The upper-level features three generously sized upgraded bedrooms. Separate Laundry. Basement not included. SAFE NEIGHBORHOOD WITH EVERYTHING CLOSEBY. (id:60365)
2390 Chevron Prince Path
Oshawa, Ontario
Beautiful Townhouse Located In North Oshawa Winfields Community. 9" Ceilings Access, Open Concept With Large Entertaining Area (Living And Dinning Room) And Walk-Out Balcony, Modern Kitchen With Large Window. Short Distance To Durham College, Parks, Costco , School And Coming Soon Huge Shopping Center, 407, All In Short Distance. Great Area For Family Living. (id:60365)
Main - 29 Jeanette Street
Toronto, Ontario
***Just Renovated & Ensuite Laundry Added***This beautifully renovated 3-bedroom detached home main floor for rent offers nearly 1,500 square feet of bright and airy living space. With an excellent floor plan, the home features 3 spacious bedrooms, 1 modern bathroom, and an extra-large sun-filled backyard perfect for enjoying the warmer months. Updated with new light fixtures and freshly painted throughout, its truly move-in ready! Situated in the heart of Cliffcrest Village, you're just steps from top-rated schools, convenient shopping, and have easy access to GO Transit, TTC, and local parks. Ideal for families looking to experience the best of this vibrant community! (id:60365)


