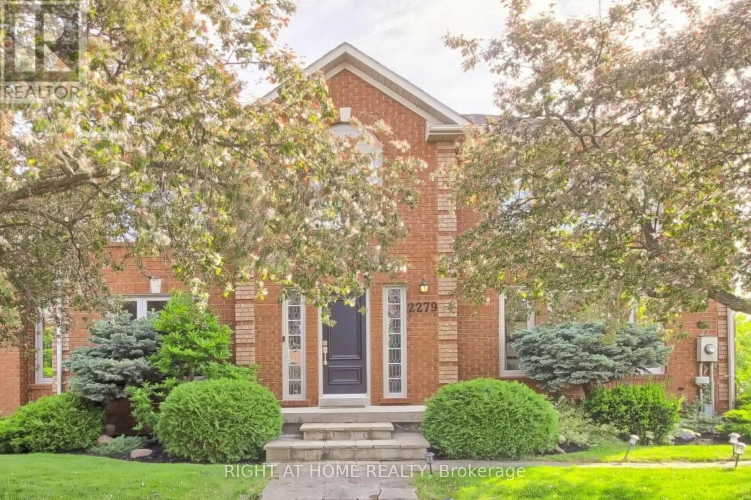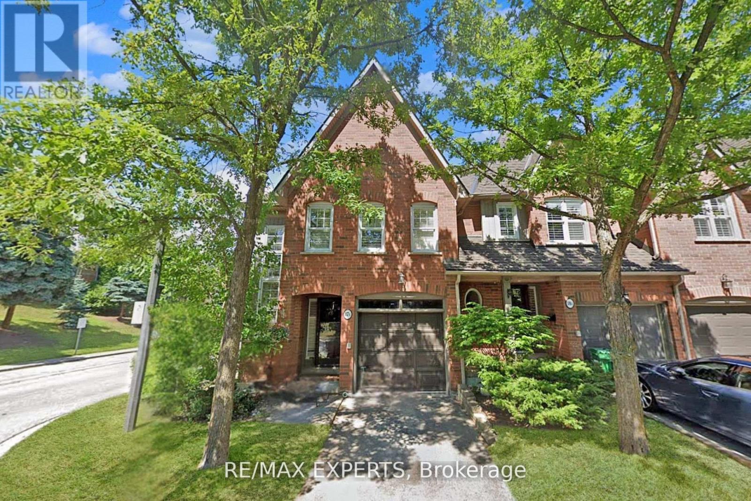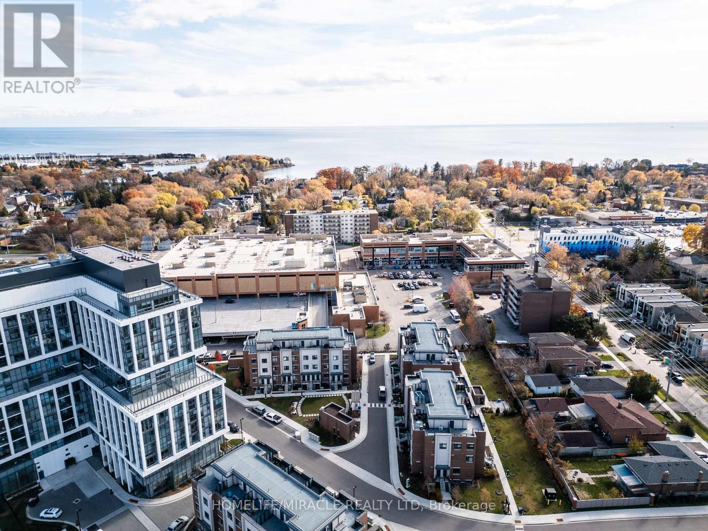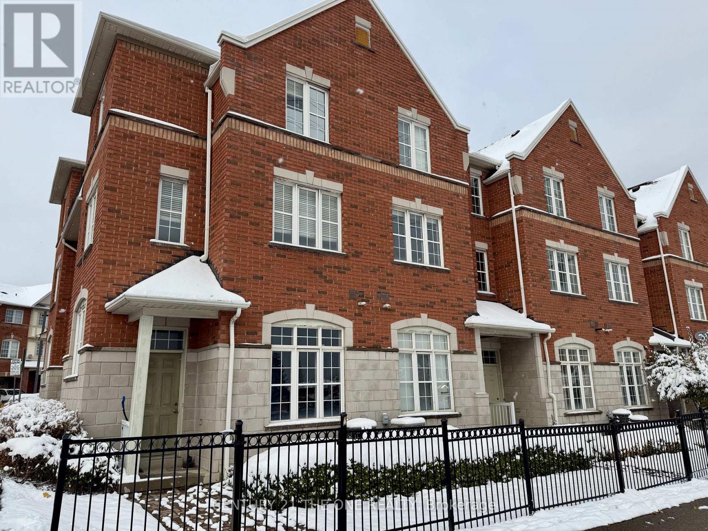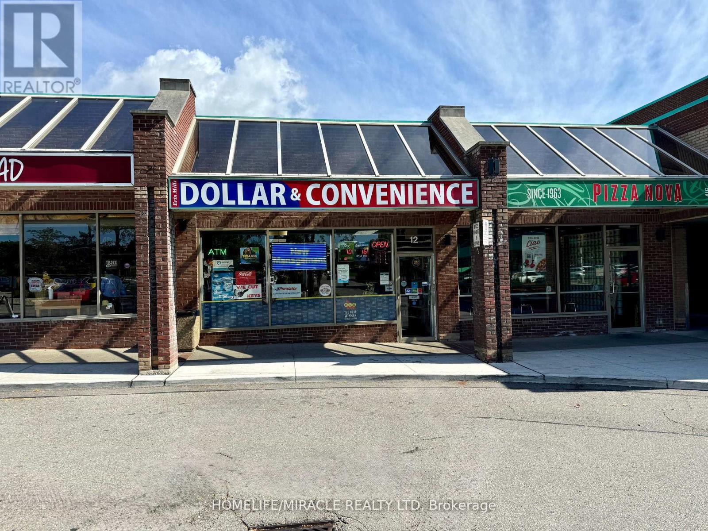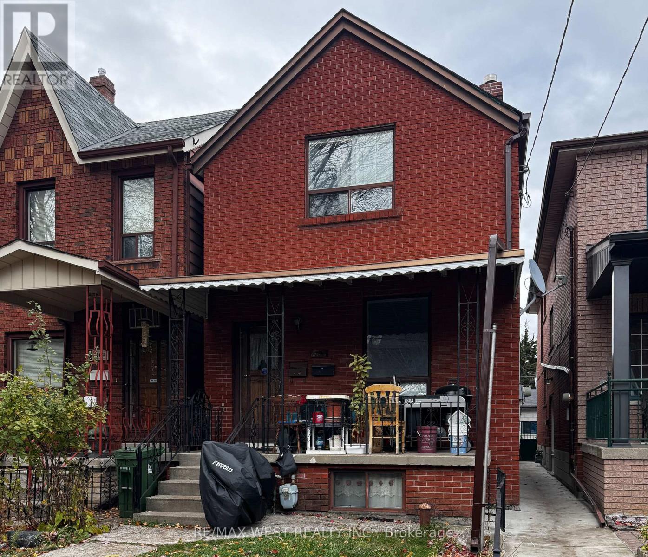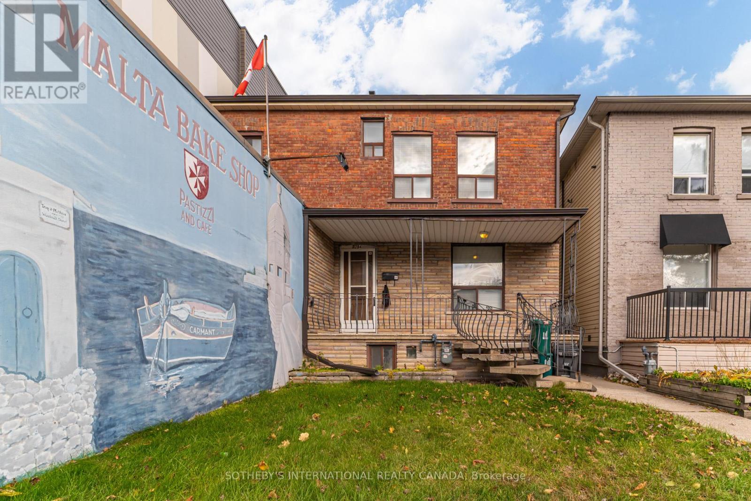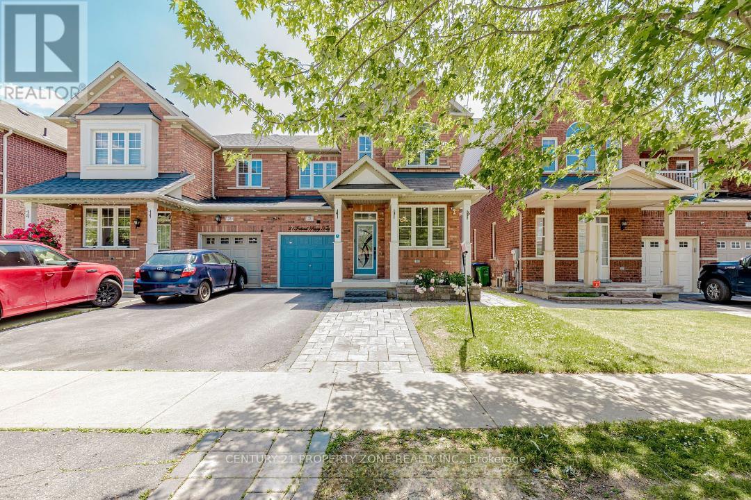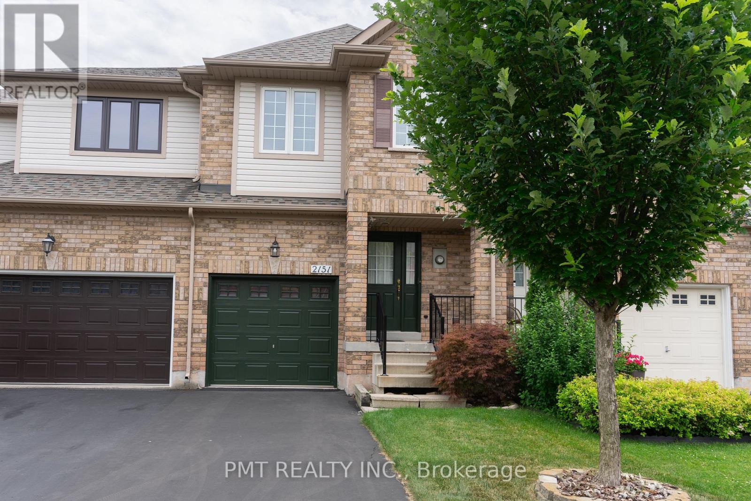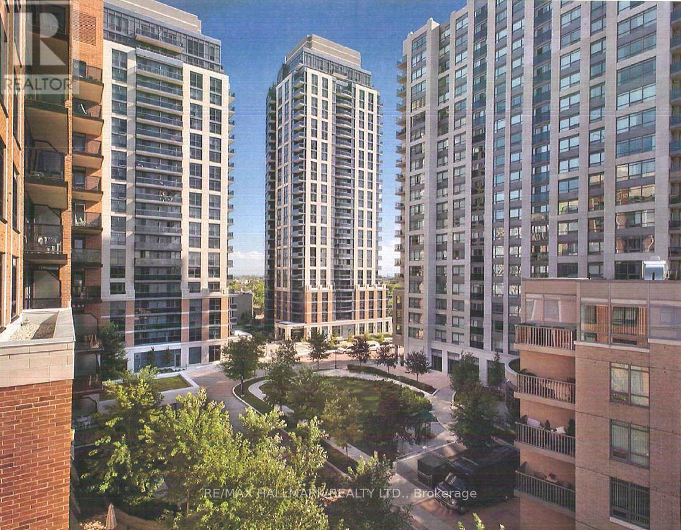2279 Grand Ravine Drive
Oakville, Ontario
Located in Oakvilles sought-after River Oaks neighbourhood, this beautifully maintained 4-bedroom, 3-bathroom detached home offers ~2,5003,000 sq ft of comfortable living space on a mature corner lot. Featuring an updated kitchen and bathrooms, newer windows, furnace, and A/C, plus a finished basement and walkout to a private yard, the property also boasts an attached 2-car garage with parking for four more. Families will appreciate the top-rated school catchment, including St. Andrew Catholic Elementary, Posts Corners Public, River Oaks Public, and Holy Trinity Catholic Secondary, all within walking or short driving distance. Parks, trails, shops, and Oakville GO Station are minutes away, making this a convenient and family-friendly choice. (Property is Unfurnished) (id:60365)
17b - 1084 Queen Street W
Mississauga, Ontario
Welcome to this upscale 3-bedroom end-unit townhome nestled in the prestigious Lorne Park community. Boasting approximately 1, 883 sq. ft. as per MPAC of bright and spacious living, this home features an open-concept layout with an updated kitchen complete with quartz countertops and stainless steel appliances. The excellent-sized primary bedroom offers a walk-in closet and ensuite bathroom. A 3rd-floor loft bedroom with vaulted ceilings, walk-in closet, and ensuite is perfect as a guest or in-law suite. The finished lower level includes a family room with wet bar, fireplace, and ample storage. Enjoy walking distance to the lake, waterfront trails, shops, parks, and the highly sought-after Lorne Park School District, with top-rated schools and private options like Mentor College nearby. Minutes to the GO Train, restaurants, and all amenities. (id:60365)
134 - 1060 Douglas Mccurdy Comm Road
Mississauga, Ontario
This 2 bedroom 2 full bathroom Condominium Townhouse has low maintenance fees, walking distance to half a dozen lakeside parks and the Waterfront Trail. Just a minute drive to Port Credit and the Port Credit GO Station. Right across a shopping center with Walmart, Coffee Culture, Orange Theory etc. Cozy living room and an ample sized kitchen with lots of storage. An entrance/exit in both the 1st and 2nd floor. Built by Kingsmen Group. Easy access to downtown Toronto and various public transport. Very new residential complex surrounded by lifestyle stores such as coffee shops and fitness clubs. This is your opportunity to have a Lakeshore area address. Perfect for anyone who work locally as well as downtown but is looking for a more peaceful home. (id:60365)
56 - 3030 Breakwater Court
Mississauga, Ontario
Beautiful corner unit TownHome, Just Move In And Enjoy! Fresh painted, Bright & Spacious. 12 Ft high ceiling foyer, 10X10 Balcony. In The Popular Area Of Cooksville. Walking Distance to a One Bus Ride To Kipling Subway Station. Minutes To QEW, Go Train Station, Square One Shopping Centre, Hospital, Etc.Newer Roof. Ground unit has a separate entrance, Kitchen & Laundry, extra rental income. (id:60365)
1111 - 3240 William Coltson Avenue
Oakville, Ontario
Experience elevated living in this brand-new, never-lived-in 1-bedroom + den suite at The Greenwich in Oakville. Offering 625 sq. ft. of modern luxury, this unit features an open-concept layout with premium finishes, elegant flooring, full-size stainless steel appliances, quartz countertops, and in-suite laundry. Floor-to-ceiling windows bring in abundant natural light and open to a private balcony with peaceful northwest views. Upgraded features include kitchen pot lights, enhanced appliance package, and an upgraded shower system. High-speed internet is included, along with one parking space and a locker. Enjoy exceptional building amenities: a state-of-the-art fitness studio, co-working and lounge areas, rooftop BBQ terrace with fire pits, stylish party rooms, and 24-hour concierge. Ideally located close to major highways, shopping, parks, and transit-perfect for professionals or couples seeking refined living in one of Oakville's most desirable new communities. Tenant to pay Hydro and Water. (id:60365)
12 - 4099 Erin Mills Parkway
Mississauga, Ontario
Exceptional opportunity to own a profitable and well-established convenience store located in a high-demand, high-exposure area within a busy and rapidly growing plaza in Mississauga. This turnkey business offers consistent revenue, steady foot traffic, and a loyal customer base, making it an ideal investment for entrepreneurs or investors seeking a fully operational and income-generating business. The store has recently undergone over $40,000 in upgrades, including a newly added ~400 sq. ft. vape store at the back, creating a valuable additional revenue stream. The business is fully equipped with a modern Point of Sale system, CCTV security, Potlights, Amazon-Purolator parcel drop-off services, Bitcoin Machine, Western Union, ATM, and more. The store also benefits from exclusive rights for Tobacco, Lottery, and Vape sales within the plaza. Beer and wine sales are in high demand and generate strong sales and profits, boosting profitability.. The current lease runs until March 31, 2026, with a 5-year renewal option available. Gross rent is approximately $5,625/month + HST (including TMI), and utilities average around $1,000/month. The sale includes all equipment, including an 8-door walk-in cooler and 3-door freezer, offering a fully set-up, ready-to-operate business. Inventory is not included in the sale price and will be calculated separately. With its prime location, diverse income streams, and strong growth potential, this business represents a rare chance to acquire a well-managed, successful operation in one of Mississauga's most desirable commercial areas. An incredible opportunity for motivated buyers looking to step into a profitable business with multiple revenue sources and room for expansion. Serious inquiries only. Financial statements will be delivered after the accepted offer. All business information provided by the seller. (id:60365)
407 Concord Avenue
Toronto, Ontario
"Prime Trinity-Bellwoods Location! This charming detached 2-story brick home is situated just minutes from Bloor & Ossington Station, the vibrant Christie Pits neighborhood, parks, shops, and restaurants. Perfect for investors or end-users, this property boasts a double car garage , property is currently tenanted on a month-to-month basis. The main floor features a separate entrance and includes 2 generous bedrooms, a living room, and a kitchen. The second floor offers 2 more spacious bedrooms, a kitchen, and a living area flooded with natural light. The basement is equipped with a kitchen, a huge cantina, a bedroom, and a rec room, plus coin laundry facilities accessible to all tenants. Whether you're looking for a solid investment opportunity with long-term growth potential or a fantastic family home, this property is a great option in a highly sought-after area. (id:60365)
3254 Dundas Street W
Toronto, Ontario
Welcome to this beautifully updated second-floor unit in the heart of Torontos vibrant Junction neighborhood. Bright and modern, this spacious apartment features stylish finishes, brand new kitchen with gas range and the convenience of ensuite laundry! All utilities (hydro, water, and electricity) are included for $100 extra flat fee making monthly budgeting simple and stress free! Dedicated private storage shed included. Enjoy the shared outdoor backyard space! Laneway parking is also available for $100/month. Step outside and enjoy one of the citys most walkable and dynamic communities, with an abundance of cafes, restaurants, shops, and parks just steps away. Excellent transit access makes commuting easy.A perfect blend of comfort, convenience, and location this is urban living at its best! (id:60365)
21 Iceland Poppy Trail
Brampton, Ontario
Welcome to Luxurious Fully Renovated Semi Detached house in Brampton! This beautifullymaintained 4-bedroom, 3-washroom semi-detached home features a bright open-concept layout witha modern kitchen, spacious separate living and separate dining area, and walk-out to anice-sized backyard - perfect for family time or entertaining. Located within walking distanceto top-rated schools, parks, and the community centre, and just minutes to shopping, transit,and major highways for easy access to surrounding cities. Basement not included. Ideal forfamilies or professionals seeking comfort and convenience! 3 parking for upstarirs, 1 parking for the Bsmt. (id:60365)
2151 Forest Gate Park
Oakville, Ontario
Welcome to 2151 Forest Gate Park, a beautiful 3-bedroom, 2.5-bathroom townhome, tucked away on a peaceful street in Oakville's highly sought-after West Oak Trails community. Filled with warm homey atmosphere and character, the house blends modern comfort with timeless style. This bright, freshly painted home has a spacious and functional layout, featuring an open-concept, updated main floor, hardwood flooring, and inviting gas fireplace. The efficient kitchen offers granite countertops, ample cabinetry and a seamless connection to the dining and living areas - perfect for entertaining or relaxed family living. Upstairs, the primary bedroom features a private ensuite bathroom and generous closet space, while two additional bedrooms provide flexibility for family, guests, or a home office. Step outside to your private fenced backyard, an ideal setting for outdoor dining, summer lounging, playing, gardening, or simply enjoying the therapeutic effect of nature. With parking for three vehicles, two on the driveway and one in the attached garage, everyday convenience is at your doorstep. The versatile basement expands the home's functionality, offering space for a home gym, play area or additional storage. Perfectly positioned near top-rated schools, a variety of restaurants and shops, minutes away from the gorgeous Lions Valley and other scenic parks and walking trails, as well Glen Abbey Golf Club and Sixteen Mile Creek, public transit and quick access to Highways 403 and 407, this home offers the best of West Oak Trails living - a perfect balance of comfort, community and convenience. Don't miss out on this incredible opportunity to make this wonderful house your new home sweet home! (id:60365)
Main Floor - 5864 Delle Donne Drive
Mississauga, Ontario
Desirable Churchill Meadows location! Bright and generously sized 2-bedroom main/ground floor apartment available December 1. Features a private/separate entrance, direct walk-out to the backyard, and large windows that bring in tons of natural light. Perfect for families-walking distance to schools, parks, and community amenities. Minutes to shopping, Erin Mills Town Centre/malls, transit, and major routes.Highlights: 2 spacious bedrooms Ground floor (no stairs!) Bright, open layout Separate/private entrance Backyard access Close to schools, park, mall, transit Ideal for small family, couple, or professionals looking for a convenient, quiet spot in one of Mississauga's most sought-after neighbourhoods. (id:60365)
703 - 5191 Dundas Street W
Toronto, Ontario
Village Gate West, Offering 2 Months Rent + $500 Signing Bonus W/Move In By Dec.1. Approx. 875 Sq.Ft. 2 Bedroom, 2 Bath Suite W/Balcony. High Quality Finishes, Professionally Designed Interiors & Ensuite Laundry. Amenities Include 24 Hr. Fully Equipped Gym, Theatre, Games Rms, Terraced BBQ Area, Pet Spa, Dog Park/Run. Enclosed Playground Area, Visitor Parking, Zip Car Availability. Close To Subway, Shops & Cafe's At Bloor W. & Minutes To Downtown. Min. 1 Year Lease. (id:60365)

