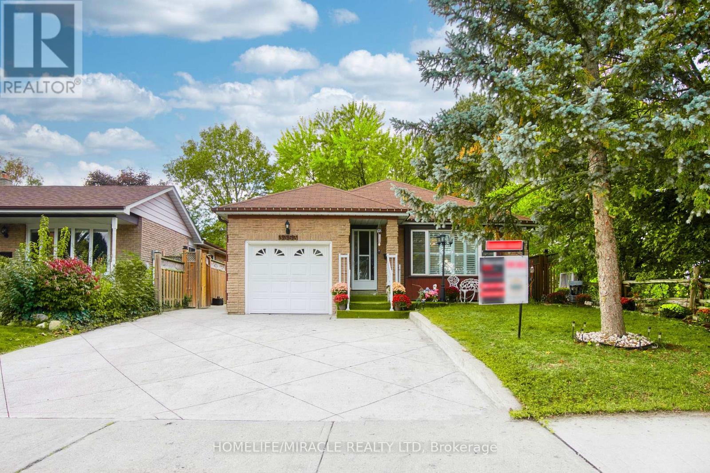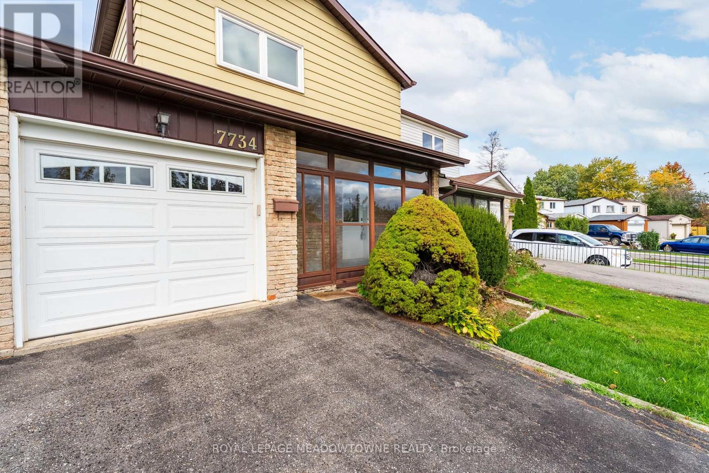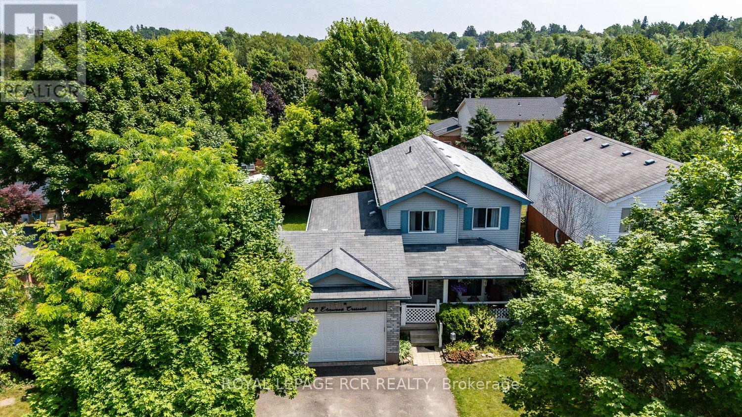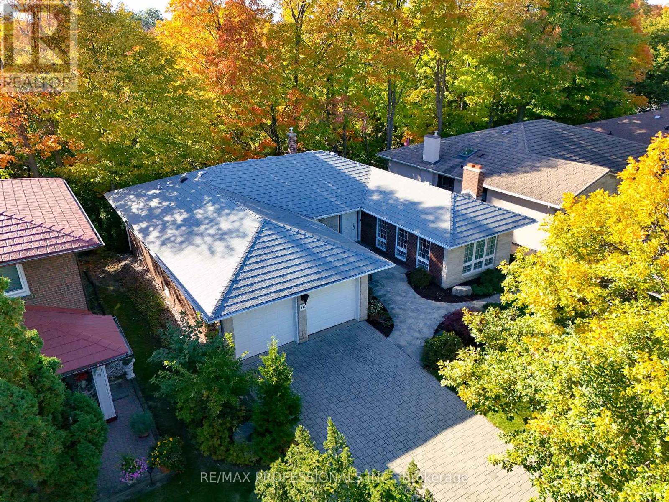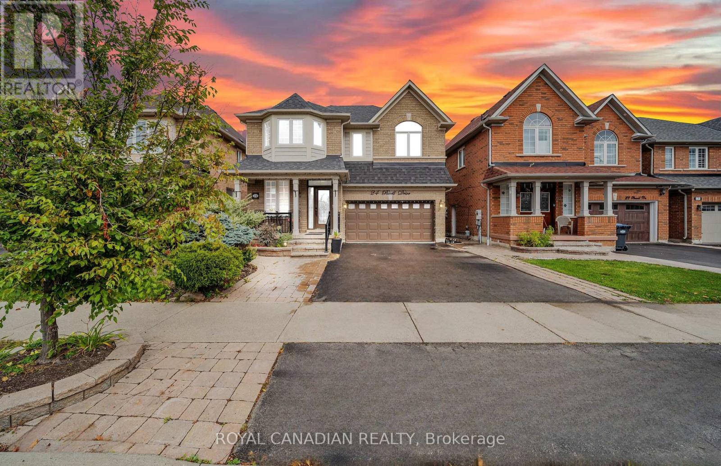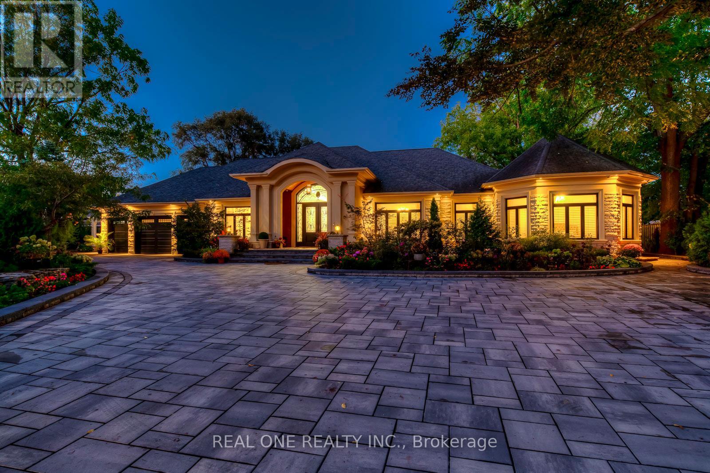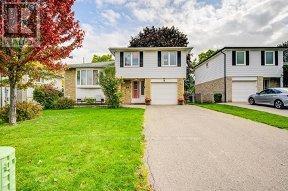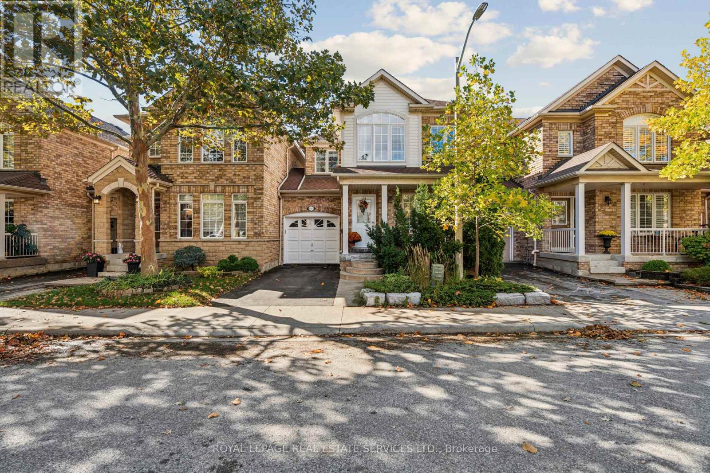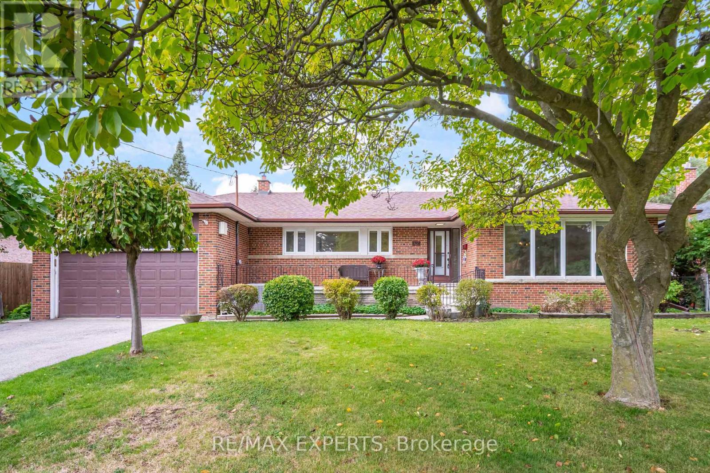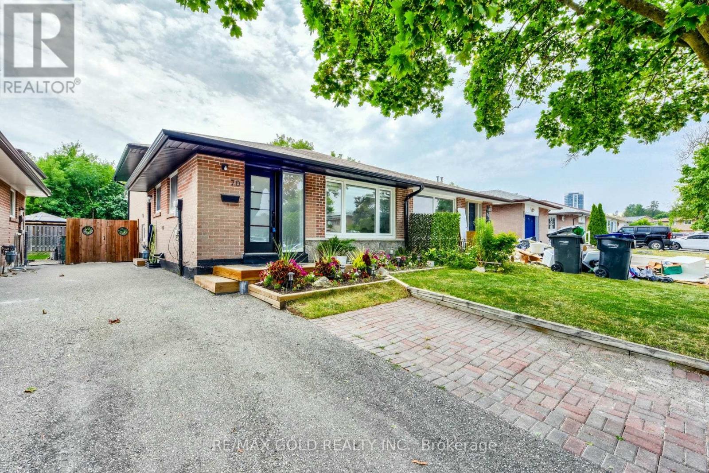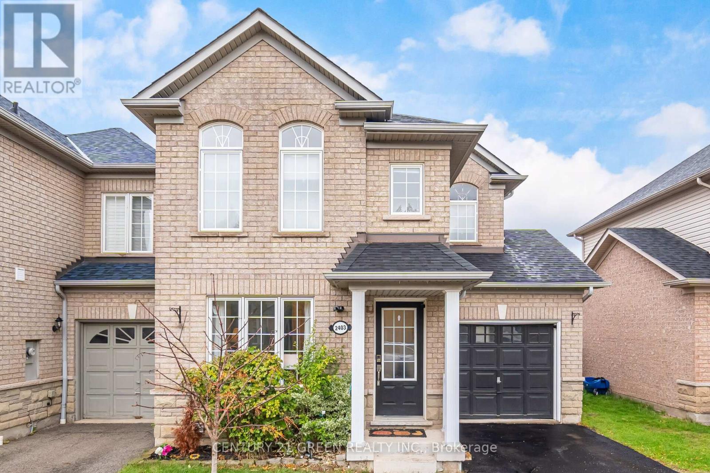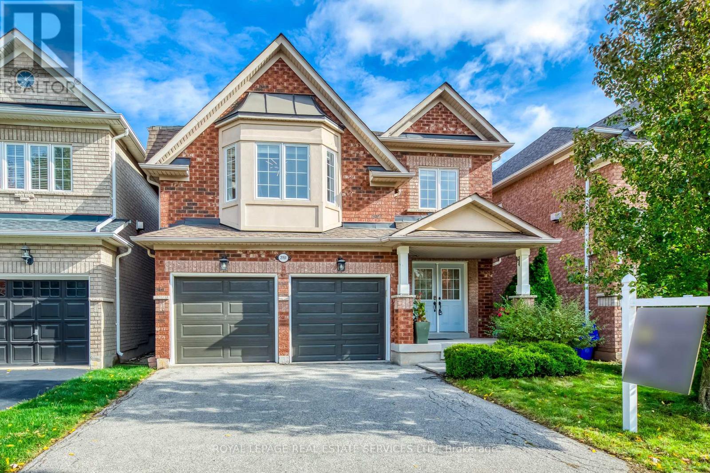3353 Martins Pine Crescent
Mississauga, Ontario
Welcome to your future home in the heart of Mississauga! This impeccable detached bungalow is nestled on a quiet crescent, backing onto a scenic walking and biking trail and bordering a beautiful park with mature trees and lush greenery. Ready for immediate possession, it's an excellent opportunity for families or investors alike. Offering nearly 1,700 sq. ft. of total living space, this home features three spacious bedrooms with hardwood floors on the main level, plus an additional bedroom and renovated bathroom in the professionally finished basement-ideal for multi-generational living or an in-law suite. The main floor includes a bright living room with a large picture window and solid hardwood flooring, a combined dining area, and a kitchen with updated cabinets and ceramic tile flooring installed three years ago. The functional layout is perfect for family gatherings, entertaining, or rental potential. Oak railings lead to the lower level, which opens to a private patio area for outdoor relaxation. The finished basement boasts a cozy wood-burning stove with a stone feature wall, a built-in oak wet bar, and a large open recreation area ideal for entertaining. The fourth bedroom doubles as a comfortable guest suite, complemented by a modern three-piece bathroom. Major upgrades (2022): full foundation waterproofing, new solid wood fence, concrete paving of the driveway, backyard, and sidewalk, plus updated hardwood flooring, kitchen cabinets, & ceramic tiling , enhancing both durability and curb appeal. Freshly painted interiors, renovated bathrooms, a double concrete driveway, and a spacious backyard for family enjoyment. Lovingly maintained with true pride of ownership, show this house with confidence! Located in one of Mississauga West's most desirable, family-friendly neighbourhoods, close to top-rated schools, parks, shopping, transit, and all amenities-within walking distance to Walmart and local restaurants, and just minutes from Ridgeway Drive. (id:60365)
7734 Benavon Road
Mississauga, Ontario
Smart Market Entry Point in Malton! This spacious 1,552 sq. ft. FREEHOLD semi is ideally situated for value-minded buyers and investors. The property offers a generous 137-foot lot depth and is fully fenced. The home features 3 good-sized bedrooms, two of which boast walk-in closets, plus a bright sunroom, an enclosed front porch, and central vacuum for easy maintenance. Enjoy peace of mind with significant recent updates, including a new roof (2024) and new attic insulation (2025) and fresh paint. This is a fantastic commuter location with quick access to Hwys 427, 407, and 401. It's minutes from the Malton GO Station, Westwood Mall Transit Hub, schools, and the Malton Community Centre. Don't miss out-schedule your showing today! (id:60365)
252 Elmwood Crescent
Orangeville, Ontario
An incredible opportunity to put down roots in a sought-after neighbourhood: welcome to 252 Elmwood Crescent. This charming 3-bedroom, 3-bathroom home is move-in ready and thoughtfully updated, offering both comfort and value. Set on a large pie-shaped lot, the property boasts an oversized backyard with a heated above-ground pool (2022) perfect for long summer days, playtime, and entertaining friends. Inside, natural light fills the renovated kitchen (2019) with its updated cabinetry, countertops, and modern finishes. The bathrooms have been refreshed (2024) with a clean, contemporary style, while main floor laundry and updated flooring (2023) add ease and function to everyday life. A freshly painted, neutral palette makes it simple to add your own personal touch. This home has been lovingly cared for with important updates already done: appliances (2018), furnace & A/C (2017), and roof (2015). Nestled on a quiet, tree-lined street in the Princess Elizabeth School District, it's a family-friendly location that balances community charm with everyday convenience. With space to grow and updates already in place, 252 Elmwood Crescent is a rare chance to move into this neighbourhood at an excellent price point. (id:60365)
10 Neilor Crescent
Toronto, Ontario
Homes on Neilor don't pop up often, and a bungalow backing onto a ravine? This might be your only chance! Impeccably maintained and renovated bungalow backing onto Renforth creek. Being sold by the original owner who lovingly oversaw the build and cared for the home. House features high grade electrical and plumbing materials. With a kitchen updated in 2020 using top of the line Miele appliances. Kitchen features soft close cabinets, overhead skylight and a deck overlooking the ravine. Kitchen has potential for an open concept layout. Double cut driveway is paved with interlock stone.The unfinished basement features a walkout and high 9ft ceilings with so much potential to turn it into the a great gathering space. The lower level space features all plumbing and electrical. This home would work really well for a down-sizer seeking quiet, for someone looking to put their own customizations on an amazing 'blank canvas' or for a builder looking to convert this into a 2 storey. There are no compromises with this house. Other high end features of this house include: Metal roof Lennox furnace replaced in 2024 Front yard sprinkler system Updated copper plumbing and high grade electrical in basement WATCH PROMO VIDEO FOR MORE INFORMATION! (id:60365)
24 Powell Drive
Brampton, Ontario
Welcome to this stunning 4+2 bedroom, 4.5-washrooms detached home located in one of Brampton's most sought-after neighborhood. This spacious and beautifully maintained property offers an ideal blend of comfort, functionality, and modern design. The main floor features a bright and beautiful layout with a large living and dining area, complemented by elegant finishes, hardwood flooring and plenty of natural light. A dedicated office room on the main floor provides the perfect space for working from home or managing your day-to-day tasks in privacy and comfort. The chefs kitchen is equipped with stainless steel appliances, granite countertops, and a cozy breakfast area perfect for family meals. The inviting family room includes a fireplace, creating a warm and welcoming space for relaxation or entertaining guests. Upstairs, the home offers a luxurious primary bedroom with a walk-in closet and a private 5-piece ensuite. The second bedroom also features an ensuite, while the third and fourth bedrooms share a convenient Jack-and-Jill washroom, making it perfect for growing families. Conveniently located close to top- rated schools, parks, shopping centers, public transit, and major highways, this home truly has it all. (id:60365)
431 Fourth Line
Oakville, Ontario
Your Once In A Lifetime Opportunity Is Here To Own This Ture Masterpiece Of Luxury Living. Welcome To 431 Fourth Line,A Palatial Custom Built Bungalow On Sprawling 0.83 Acres Lot & Boasting Over 10000 SF Living Space.Recent Top-To-Bottom Multimillion Dollars Reno Boasts Ceilings Ranging From 9 to 17 ft, Creating An Air Of Grandeur Throughout.Grand Foyer With 17 Ft Ceiling Leads To Meticulously Crafted Living Spaces. 4 spacious bedrooms With Primary Bedroom Retreat With Spa-Like Ensuite And 7 Designer Bathrooms Showcasing Italian Marble Tile, TAPS Faucets & Glass Enclosed Showers. High -End Finishes Including Custom Cabinetry,Luxury Italian Tile,Crown Molding And A Surround Sound System.A Gourmet kitchen With Top-Of-The-line Miele And WOLF Appliances. A Stunning Indoor Swimming Pool Complete With Sauna, Hot tub, And Italian Stone Detailing. The Formal Living & Dining Rooms Exude Elegance,While The Sunken Family Room Offers A Cozy Retreat With Gas Fireplace. The Professionally Finished Lower Level Is A Resort In Itself Offering A Full Bar, Wine Cellar, Fitness Centre, Home Theatre, And A Private Library. The Meticulously Landscaped Garden Is An Entertainers Dream With An Outdoor Kitchen, Premium Broil King BBQ, Gazebo With Fireplace And Multiple Lounge Area. Privacy And Security Are Ensured With An Automated Gate and By Fully Fenced.This Remarkable Property Located In One Of Oakville's Finest Neighborhood.Minutes To Top-Ranked Appleby College.Close To Go Train,Shopping And Highway Access. A Rare Property Offering Timeless Luxury And Strong Future Value. A Must See ! (id:60365)
33 Groveland Crescent
Brampton, Ontario
Step into this beautifully maintained, fully detached 4-level side split, perfectly situated on a premium 50-foot lot in the heart of Brampton's highly sought-after Northgate community. This charming home is nestled in a safe, family-friendly neighbourhood, surrounded by excellent schools, scenic parks & walking trails. Upon entering, you're greeted by a spacious foyer featuring a 2-pc bath, a large closet & convenient access to a versatile family room w/ a walk-out to the backyard. This inviting space can easily serve as a 5th bedroom or in-law suite, offering flexibility for growing families or guests. The cozy family room also features a natural gas fireplace & large windows overlooking the lush backyard-perfect for relaxing on chilly winter evenings. The main level boasts a bright, open-concept liv/din area, ideal for entertaining. Gleaming refinished hardwood floors & ample natural light create a warm & welcoming atmosphere. The renovated modern kitchen is a true highlight, complete w/ quartz counters, stainless-steel apps, a large eat-in breakfast area. Upstairs, you'll find 4 generous bedrooms and a 4-pc main bath-perfect for a large family. The lower level adds even more functional living space, featuring pot lights, a wet bar & a wall-to-wall built-in shelving unit - ideal for a rec room, media area, or home office. Step outside to your private, tree-lined backyard-a peaceful oasis offering plenty of room for kids to play, summer gatherings or gardening. Additional highlights of the home include direct access to the single-car garage & a driveway w/ parking for up to 4 cars. Conveniently located close to Bramalea Go Stn & Hwy 410 & 427 & within mins of Brampton Civic Hospital, Bramalea City Centre, Professor's Lake, Chinguacousy Park & Greenbriar Rec Centre. Come & fall in love w/ this stunning home that perfectly blends comfort, style, and convenience. 33 Groveland Cres is more than just a house-it's the home your family has been waiting for! (id:60365)
2293 Seton Crescent
Burlington, Ontario
Welcome to this beautifully updated townhouse home offering almost 2,000 ft of total stylish and comfortable finished living space in Burlington's highly sought-after Orchard community. This bright and inviting residence features three spacious bedrooms, A huge master bedroom with his and hers closets, and a 4-piece ensuite bathroom with a jacuzzi tub to relax and enjoy your evening. Another updated full bath serves the other two spacious bedrooms. A new modern kitchen with quartz countertops, stainless-steel appliances, and a convenient pantry room. Enjoy the ease of inside garage entry and peace of mind with major updates, including a new furnace (2023), tankless hot water system (2023), heat pump system (2023), and roof shingles (2019). Hardwood stairs feature upgraded Iron Pickets. The finished basement expands your living space with a cozy fireplace and a dedicated home office, perfect for today's work-from-home lifestyle. Situated in a quiet, family-friendly neighborhood close to parks, schools, and amenities, this move-in-ready home combines comfort, functionality, and modern upgrades, an ideal choice for families or professionals seeking the best of Burlington living. (id:60365)
42 Cowley Avenue
Toronto, Ontario
WELCOME TO THIS INCREDIBLY MAINTAINED BUNGALOW PERFECT FOR INVESTORS AND FAMILIES LOOKING TO LIVE IN THE PRESTIGE AREA OF ETOBICOKE, CLOSE TO SHOPPING, SCHOOLS, PARKS, TRANSIT & ALL AMENITIES. EITHER YOU ARE LOOKING TO RENOVATE AND LIVE IN STYLE, OR TO RE-BUILD AND OFFER THE PERFECT INVESTMENT, THIS 3 BEDROOM, 3 BATH HOME IS THE ONE FOR YOU. IT OFFERS EVERYTHING FROM AMAZING LANDSCAPING, TO NEWER ROOF, FURNACE AND A/C, NEWER APPLIANCES ON THE MAIN FLOOR, A ROUGH-IN FOR AN ELECTRIC CAR PLUG IN THE GARAGE, AND THE OPPORTUNITY TO CONVERT THE BASEMENT INTO AN IN-LAW SUITE OR EVEN A SEPARATE APARTMENT. DON'T MISS THE OPPORTUNITY TO SEE THIS GEM! (id:60365)
70 Wilton Drive
Brampton, Ontario
Welcome To First Buyer Or Investors, A Well Maintained, Beautiful, Bright Home In Desirable Brampton EAST Area.Beautifully Updated TOP TO BOTTOM And CARPET FREE HOME, 2 Bedrooms With Full Upgraded Washroom On Upper Level & 2 Bedrooms On Lower Level (Two - Unit Dwelling) Apartment With Separate Entrance. Generate Extra Income Or For Extended Family.Deep Driveway With Parking For 6 Cars. Upgraded Plumbing (2023), Eavestrough (2023), Vinyl Floor (2023), New Doors (2023), Basement Window (2024), Iron Pickets.Huge Privacy Fenced Backyard And No Sidewalk. Close To All Amenities, Hospital, Rec.Centre, Schools, Shops, Parks, Public Transit. Good Rental Potential. You Will Love It Here!* (id:60365)
2403 Emerson Drive
Burlington, Ontario
Welcome to 2403 Emerson Dr. This bright and beautifully maintained 3-bedroom, 4-bathroom end unit linked townhouse, offering both comfort and style in a convenient location. As you step inside, you'll be greeted by a spacious, open-concept living, family and dining area filled with natural light, ideal for both relaxation and entertaining. The modern kitchen features sleek countertops, plenty of cabinet space, and stainless steel appliances, perfect for whipping up your favorite meals. Upstairs, you'll find three well-sized bedrooms, including a primary bedroom with an en-suite bathroom for added privacy and convenience. Each bedroom offers ample closet space, with plenty of room for all your personal belongings. The highlight of this townhouse is the fully finished basement, which adds valuable living space to the home. Whether you choose to use it as a family room, home office, or recreation area, the possibilities are endless. The basement also includes a small room that can be used as home office and extra storage space, ensuring your home remains organized and clutter-free. Outside, enjoy your private backyard area, great for summer barbecues, gardening, or simply relaxing in the fresh air. With easy access to local amenities, schools, public transportation and major highways, this townhouse offers the perfect blend of comfort, convenience, and versatility.(Roof 2022, washrooms renovation 2025, kitchen cabinets and additional pantry 2025) (id:60365)
2151 Orchard Road
Burlington, Ontario
Welcome to This Beautifully Updated Home in Burlington's Sought-After Orchard Community! This exceptional residence combines timeless charm with modern upgrades throughout. The spacious eat-in kitchen (2021) has been fully renovated with quartz countertops, a 5-burner gas stove, and stainless steel appliances-perfect for everyday cooking and entertaining. Upstairs, the primary bedroom features a walk-in closet and a 4-piece ensuite with a corner soaker tub and glass shower. The bright family room showcases vaulted ceilings, a bay window, and custom built-in shelving, creating an inviting space for gatherings, with a gas fireplace offers a cozy retreat or the flexibility to serve as a 4th bedroom or home office. The finished basement with a separate entrance includes a full kitchen, 3-piece bathroom, gas fireplace, and stone feature wall, making it a fantastic in-law or extended family suite. Enjoy direct garage access to both the main level and the basement. Recent updates include: Tesla electric charger (professionally installed & ESA-certified), fresh paint and modern lighting (2025), bathroom quartz counters, gas stove, and backyard gas line for BBQ (2021), garage doors (2020), and roof & furnace (2018). Conveniently located just minutes from Hwy 407, QEW, and GO Station. Parks, shopping, and restaurants are nearby. Walking distance to prestigious private school Halton Waldorf - this is the perfect place to call home! (id:60365)

