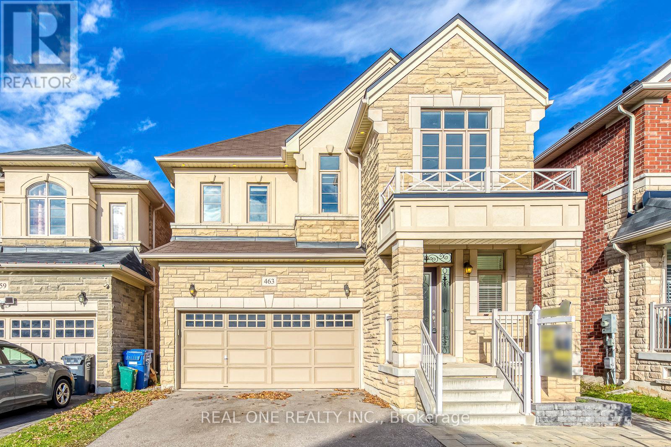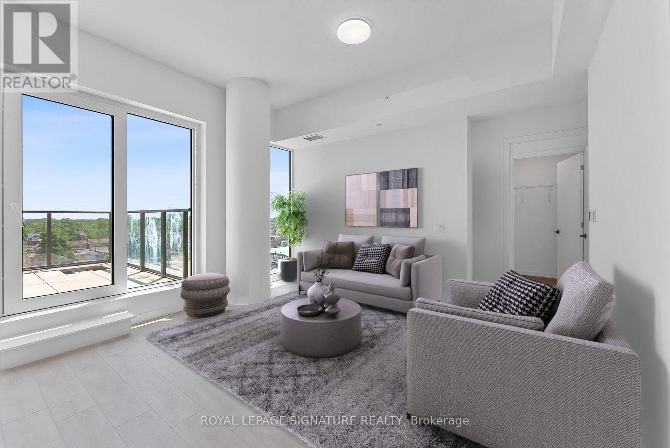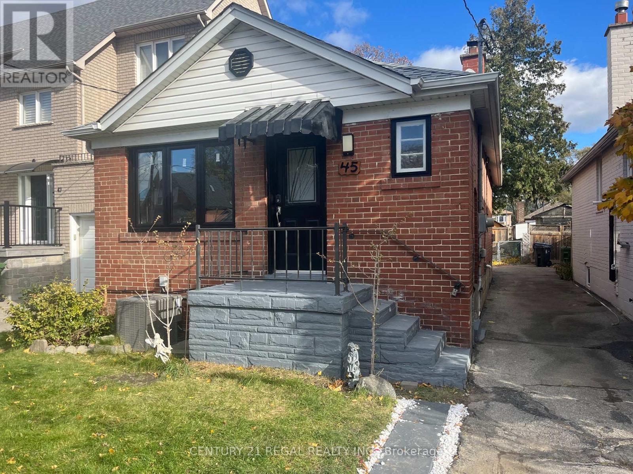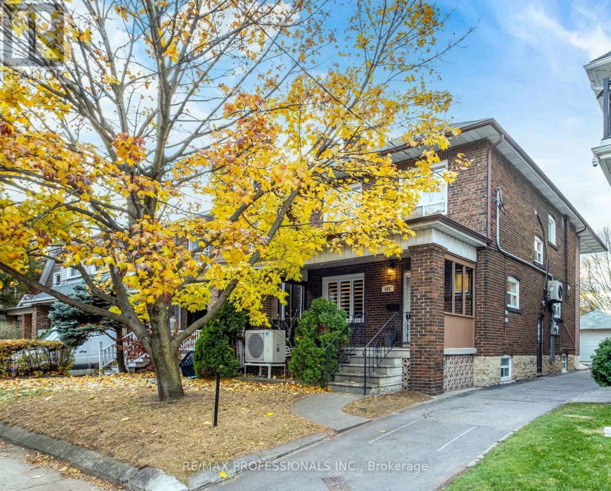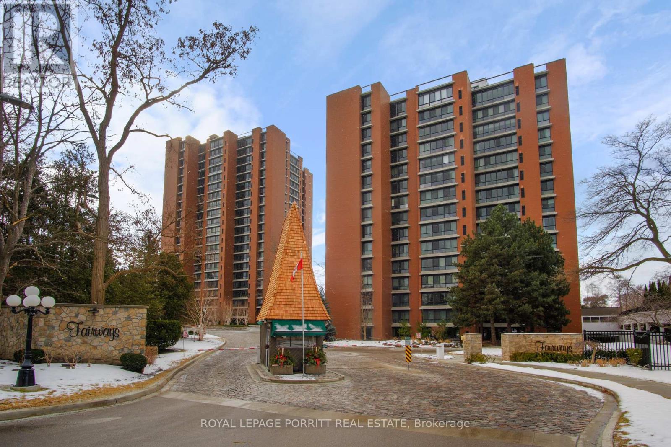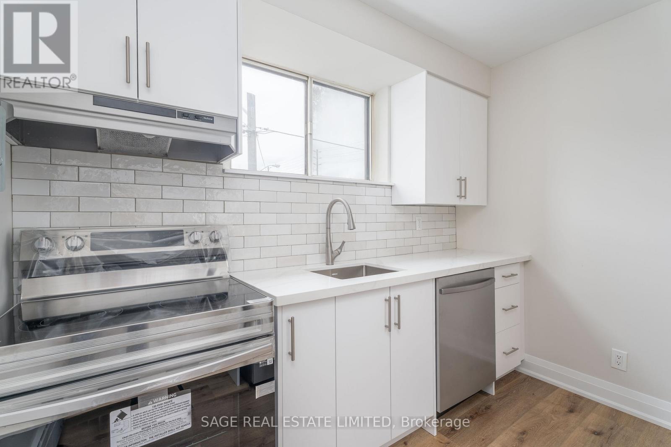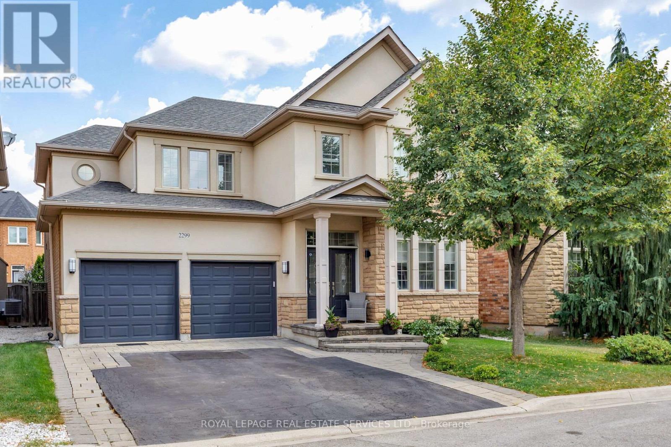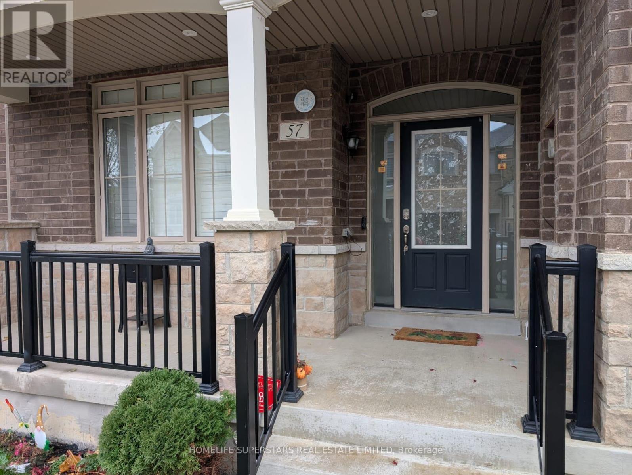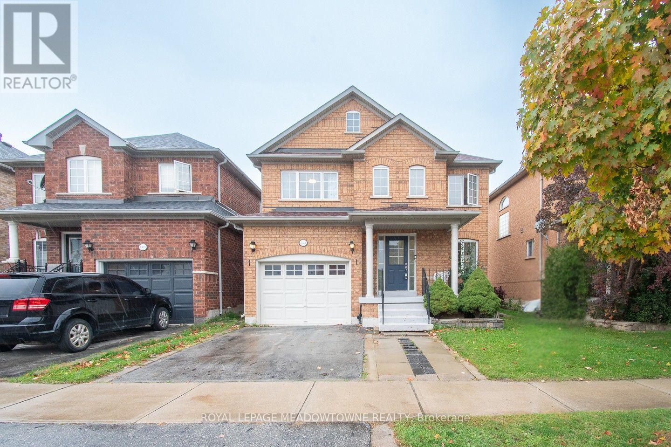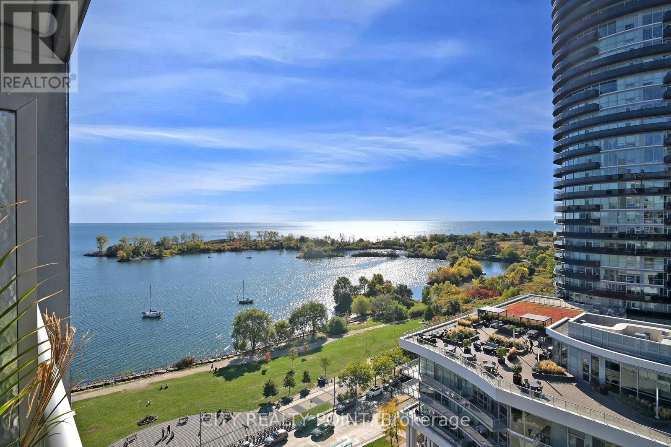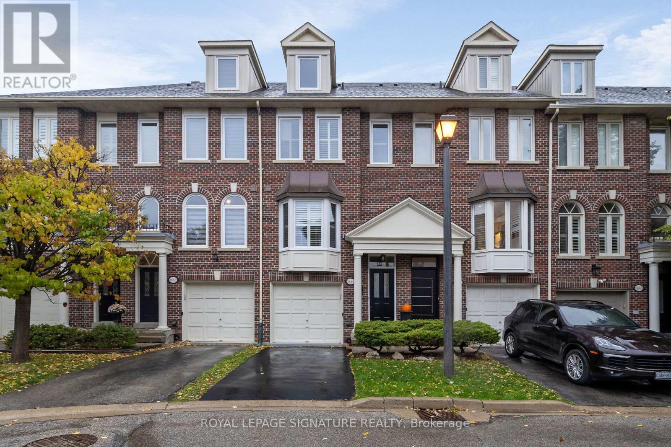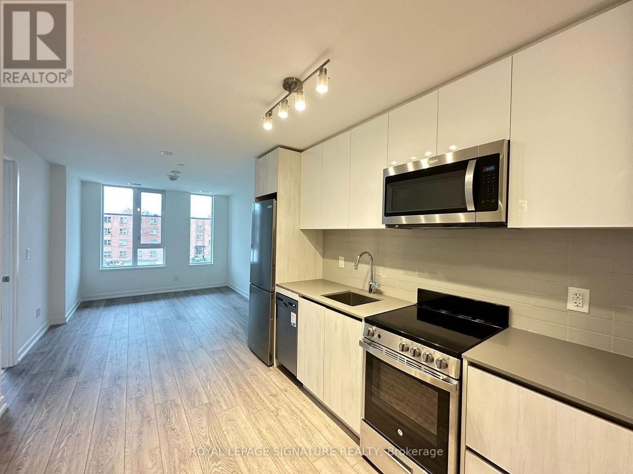463 Grindstone Trail
Oakville, Ontario
5 Elite Picks! Here Are 5 Reasons To Make This Home Your Own: 1. Spectacular Custom Eat-in Kitchen Boasting Modern Cabinetry, Quartz Countertops & Backsplash, Stainless Steel Appliances & Walk-Out to Patio & Backyard. 2. Well-Appointed Principal Rooms with Hardwood Flooring, Including Bright & Beautiful Family Room with Gas Fireplace, Plus Open Concept Living/Dining Room & Private Office (or Formal Dining Room) with French Door Entry. 3. 4 Bedrooms, 3 Full Baths & Convenient Upper Level Laundry on 2nd Level, with Generous Primary Bedroom Featuring W/I Closet & 5pc Ensuite with Double Vanity, Soaker Tub & Oversized Glass-Enclosed Shower. 4. Beautiful Finished Basement ('21) with Vinyl Flooring Boasting Open Concept Rec Room with Kitchenette, Plus Generous 5th Bdrm, 3pc Bath & Ample Storage. 5. Lovely Low-Maintenance, Fully-Fenced Backyard with Large Interlocking Stone Patio Area ('21). All This & More! 2,705 Sq.Ft. of Above-Ground Living Space Plus Finished Basement! Beautiful Stone & Stucco Facade with Covered Front Porch Entry Leading to Stunning 2-Storey Foyer. Stylish 2pc Powder Room Completes the Main Level. 2nd Bdrm Boasts Its Own 4pc Ensuite / 3rd & 4th Bdrms Share 4pc Semi-Ensuite! 9' Ceilings on Main Level / 8' on 2nd Level. Fabulous Location in Oakville's Growing Joshua Meadows Community within Walking Distance to William Rose Park with Tennis & Pickleball Courts, Baseball Diamond, Splash Pad Area & More, Top-Rated Schools, Parks & Trails, Public Transit, and the Uptown Core with Shopping, Restaurants & Many More Amenities... Plus Quick & Convenient Hwy Access! (id:60365)
601 - 10 Graphophone Grove
Toronto, Ontario
Available Dec. 1st at Galleria II on the Park. Bright and well laid out 821 sq.ft. split 2 bedroom, 2 bathroom with a 163 sq.ft. open air, sunny terrace with a clear view of the Downtown skyline! 1 Underground parking and 1 locker are included. Free Rogers high-speed Internet! Wood floors throughout with light airy finishes, 10' ceiling height, south view with plenty of natural light. Retail next door: FreshCo, Planet Fitness, Rexall. Next to Wallace Emerson Park with a state of the art Recreation Centre and 8 acre park expansion underway. Be a part of this stunning, brand new community that just keeps getting better over time! Condo amenities: outdoor pool, terrace, fitness zone, games room, social lounge/co-working space, kitchen/dining area, theatre room, 24hr security and visitor parking. Easy access to TTC with only a 5 min bus ride from the Bloor subway line. Foodies will love the Geary Ave culinary corridor only a few minutes walking distance away! (id:60365)
45 Fifteenth Street
Toronto, Ontario
Newly Renovated Main Floor with 2 Bedrooms, a Modern Kitchen, Living Area and Dining Area. The Lower Level has a Separate Entrance with 2 Bedrooms, a Kitchen, Extra Room and a Bathroom. Fabulous Location a Short Distance from Lake Shore, Humber College, Schools, Transit, Waterfront Trails, Parks, Community Centres, Restaurants, Shops and So Much More. (id:60365)
636 Runnymede Road
Toronto, Ontario
Beautifully Renovated 4-Bed, 5-Bath Urban Home With Large Addition in Bloor West Village/Junction. Located on a Deep 27.3 x 154 ft This Completely Gutted and Renovated Modern Family Home, Offers Over 2,100 sq. ft. Above Grade Plus a Spacious Fully Finished Lower Level. Featuring Spacious Formal Rooms, Leaded Glass Windows, Chefs Kitchen and Family Room, Wide-Plank Hardwood Floors, and Contemporary Finishes Throughout This Home is Perfect for Family Living and Entertaining. The Upper level Includes 4 bedrooms, 3 Baths, a Spacious Primary Suite With Walk - In Closet and Stunning 7-piece Ensuite, Plus Convenient Laundry. The Spacious Lower Level Has Been Professionally Finished and Includes a Rec Room, Bedroom and Laundry - a Good Opportunity For an In - Law Suite. Enjoy a Private West - Facing Backyard With Covered Gazebo - Ideal For Relaxing and Entertaining. Garage, Parking. Potential for Garden Suite. Steps to The Junction, TTC, Shopping, and All Amenities. Exceptional Value in a Prime Family - Friendly Neighbourhood. (id:60365)
#2005 - 1400 Dixie Road
Mississauga, Ontario
Discover this stunning 2-bedroom plus den condominium, perched on the 20th floor with breathtaking sunset views overlooking a lush golf course. Nestled in a secluded and highly desirable neighborhood, this residence offers the perfect balance of tranquility and sophistication. Enjoy expansive living spaces featuring large picture windows that flood the rooms with natural light and frame the spectacular views. Every detail reflects modern elegance and comfort - a seamless blend of luxury and lifestyle in an exceptional location. Experience true peace of mind with both 24 hour gatehouse security and concierge service. Residents enjoy an impressive array of amenities, including an outdoor heated saltwater pool with sun deck and gardens, BBQ area, tennis courts, library, games room, woodshop, and an elegant party room - all designed to enhance your everyday living experience Other experiences the Billiard room, His & Her Gyms and Saunas, Hair Salon, Garden lounge, Mini golf, 'Mcmaster House' available for Private Functions, Piano area and so much more! A pleasing place to flourish. (id:60365)
1 - 366 Royal York Road
Toronto, Ontario
Bright 2-bedroom apartment in South Etobicoke. Every detail updated from the brand-new kitchen, with white cabinets, stainless steel appliances, and quartz counters, to the modern bathroom, fresh flooring, and paint throughout. The open-concept living space is ideal for both relaxation and work, offering flexibility for a dining area or home office. Both spacious bedrooms come with double closets, ensuring comfort and convenience. Located at Royal York & Evans makes commuting a breeze with TTC and Mimico GO Station (14 min to Union Station) steps away. Easy access to the Gardiner, QEW & 427.Enjoy the shops, restaurants, cafes & grocery along Royal York, The Queensway and Lake Shore Blvd. (id:60365)
2299 Millstone Drive
Oakville, Ontario
Amazing value! Very desirable street. Experience family living in Westmount - one of Oakville's most sought-after neighbourhoods, renowned for its abundance of parks, scenic walking trails, top-ranked schools, & unbeatable proximity to essential amenities. Located just 2 minutes from the Oakville Hospital & offering quick access to major highways, this is the ideal setting for commuters & growing families alike. This executive 4+1-bedroom, 3.5-bath home boasts approx. 2,677 sq. ft. of elegant living space, plus a professionally finished basement. Outside, your private backyard oasis features a gorgeous saltwater pool surrounded by stamped concrete ideal for summer fun. Inside, an insightful floor plan with timeless design meets modern upgrades. Enjoy new wide-plank hardwood flooring & upgraded hardwood staircase (2025), & 9-foot main floor ceilings. The sunken living room & formal dining room with coffered ceiling create a welcoming space to host guests, while the custom eat-in kitchen impresses with custom maple cabinetry, quartz countertops, under-cabinet lighting, stainless-steel appliances, an island with a breakfast bar, & a walkout to the backyard. Completing the main floor are a spacious family room with a gas fireplace, a powder room, a renovated laundry room, & inside entry to the attached double garage. Upstairs, discover 4 generous bedrooms, & 2 full bathrooms including a luxurious primary suite with pool views, & a spa-like 5-piece ensuite with soaker tub & glass shower. The finished basement adds tremendous value with a large recreation room, games room, a fifth bedroom, & a full 3-piece bathroom ideal for guests or teenagers. Recent improvements include a new A/C unit & roof shingles (2022). For added peace of mind, pool filters are changed every 2 years. If you're searching for a move-in-ready home in Oakville with a pool, a finished basement, & quality upgrades in a premium school district, this Westmount gem checks every box. (id:60365)
57 Yellowknife Road
Brampton, Ontario
Stunning 3 Bedroom & 3 Bath Freehold Town Located In One Of The Most Sought after Areas Of Brampton. The Home Offers: Beautiful Brick. Stone Facade, Functional Open Concept Lay-Out, Tons Of Natural Light. Upgraded Open Concept Kitchen, Backsplash & S/S Appliances (id:60365)
1311 Weller Crossing
Milton, Ontario
THREE NEWLY RENOVATED BATHROOM AND NEW FINISHED BASEMENT 2025 - Welcome to this beautifully updated 3-bedroom, 4-bathroom home in Milton's highly sought-after Dempsey neighbourhood-a perfect blend of comfort, style, and convenience. Ideally located within walking distance to parks, schools, and amenities, and offering quick access to the 401, 407, and GO Station, this home is a commuter's dream. Inside, you'll find a bright, recently renovated eat-in kitchen featuring quartz countertops, tile backsplash, and stainless steel appliances, with direct access to a fully fenced, spacious backyard-perfect for relaxing or entertaining. The open-concept living and dining area showcases hardwood flooring, upgraded lighting, a gas fireplace, and a neutral palette throughout. Upstairs offers three generous bedrooms, including a primary suite with a brand-new 3pc ensuite (2025), and a large updated main bath (2025). The professionally painted interior (2025) and finished basement (2025) add even more value, with an open rec room, full 3pc bath (2025), laundry, and sump pump. With parking for three and interior garage access, this move-in-ready home truly has it all. Roof 2020, Furnace 2020 (id:60365)
1214 - 58 Marine Parade Drive
Toronto, Ontario
Love Where You Live - The Explorer at Waterview!Welcome to one of Humber Bay Shores' most sought-after waterfront residences offering breathtaking views of Lake Ontario and its iconic heart-shaped bay. Enjoy views from your living room and bedroom! This beautifully designed and Spacious 1-bedroom suite offers nearly 700 sq.ft. of thoughtfully planned, open-concept living - with ample room for both a full dining area and a generous living space. Step outside to an oversized 138 sq.ft. balcony, ideal for morning coffee, entertaining guests, or unwinding on warm summer evenings.Designed for both function and style, the kitchen features Solid Raised Panel Cabinetry with unmatched Storage, beveled Granite Countertops, Pot Lights, under-cabinet Lighting, and Stainless Steel Appliances. Additional highlights include Premium Hardwood Floors, Motorized Blinds, Two walk outs to Balcony, Parking, and Locker - all adding comfort and convenience.Step into Luxury the minute you walk into the lobby and enjoy Resort-style living with world-class amenities: indoor pool, jacuzzi, sauna, fully equipped gym, theatre room, elegant party spaces, business centre, guest suites, and ample visitor parking. The building is exceptionally well-managed, known for its security, pristine maintenance, and stylish common areas.Located in the heart of Humber Bay Shores, you'll be steps from scenic waterfront trails, beautiful parks (Humber Bay, Jean Augustine, Palace Pier), restaurants, cafés, grocery stores, and medical services. TTC access and major highways are right at your doorstep for an easy commute downtown.Luxury, Lifestyle, Location, and LAKE views - all in one perfect package. This is waterfront living at its finest! (id:60365)
3 - 38a Mendota Road
Toronto, Ontario
**Executive 3 + 1 Bedroom Townhome W/ 3 Full Bathrooms In Grand Hampton Estates! A Quiet, Private Enclave Of Townhomes On A Private Road W/ Parking For Visitors. Welcome To This Beautifully Updated Executive Townhome In Highly Desirable South Etobicoke-Just Minutes To Downtown Toronto's Vibrant Nightlife, GO Train, Highways, Royal York/Bloor Subway, Top-Rated Schools, Restaurants, Costco, Grocery Stores, And Scenic Humber Bay Park & Trails. This Home Has Been Freshly Painted Top To Bottom (Including The Garage) In Modern Neutral Tones And Features Numerous Upgrades Throughout: NEW Windows, Updated Washrooms, Upgraded Lighting, California Shutters, NEW Door Hardware, And A Newly Sealed Driveway. The Main Floor Boasts 9-Ft Ceilings, A Spacious Living/Dining Area With Hardwood Floors, Gas Fireplace, And A Double Door Walk-Out To A Large Multi-Level Deck That's Perfect For Entertaining. The Updated Kitchen Offers NEW Stainless Steel Appliances, An Upgraded Island For Extra Prep Space/Seating, And A Bright Bay Window That Fills The Space With Natural Light. Upstairs, The HUGE Primary Bedroom Retreat Impresses With A 12-Ft Vaulted Ceiling, Walk-In Closet, 3-Piece Ensuite, NEW Flooring, And Private Balcony. Generously Sized Additional Bedrooms Feature Ensuite Access And Ample Closet Space. The Finished Lower Level Includes An Additional Bedroom With 4-Piece Bath, Ideal For Extended Family And/Or Private Retreat That Can Also Be Used As A Rec Room Or Office, Plus An Updated Laundry Room And Garage Access From Inside. Features Updated Furnace, A/C, And Shingles! **Just Move In And Enjoy This Stunning Home In One Of Etobicoke's Most Coveted Communities! (id:60365)
211 - 11 Maryport Avenue
Toronto, Ontario
Welcome to The Keeley! A Prime Address In North York's Dynamic Downsview Park Neighborhood, Offering The Ideal Fusion Of Urban Accessibility And Natural Serenity. Here, You'll Find The Perfect Balance Between Convenience And Outdoor Escapes. Backed By A Lush Ravine With Hiking And Biking Routes Connecting Downsview Park To York University, Nature Enthusiasts Will Relish The Proximity To Green Spaces And Scenic Trails. The Wilson Subway Station Is Just Minutes Away, Ensuring Easy Access To Toronto's Public Transit, While The Nearby 401 Highway Streamlines Your Commute. With York University And Yorkdale Shopping Centre In Close Reach, This Location Caters to Students, Professionals, And Shoppers. The Keeley Also Introduces A Host Of Vibrant Amenities, From A Tranquil Courtyard And A 7th-Floor Sky Yard With Sweeping Views, To A Pet Wash, Library And Fitness Center. Experience The Best Of North York Living At The Keeley. Where Urban Vitality Meets Natural Splendor. (id:60365)

