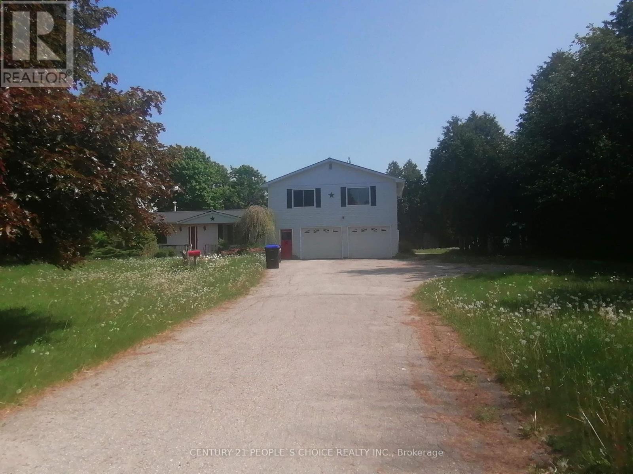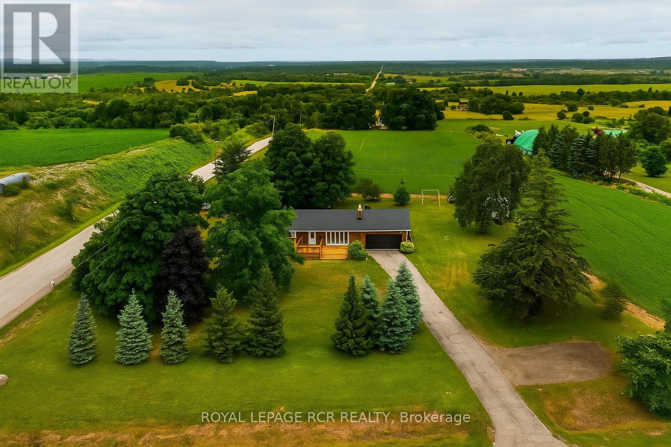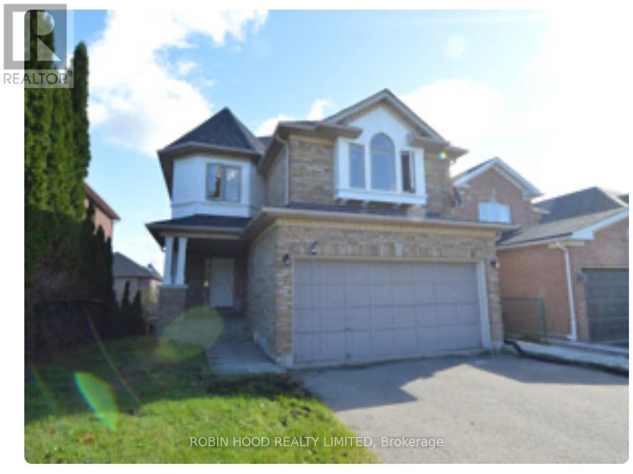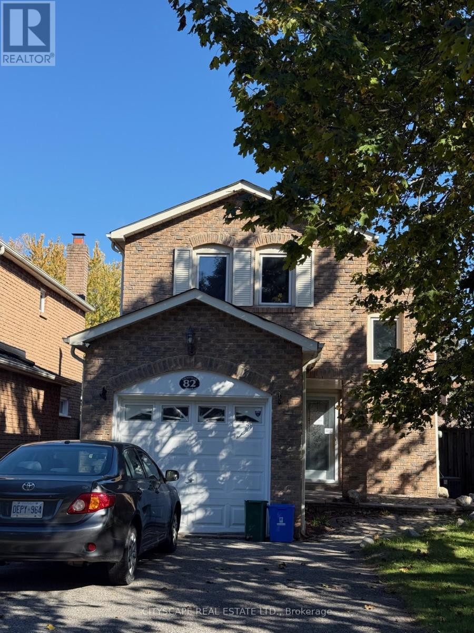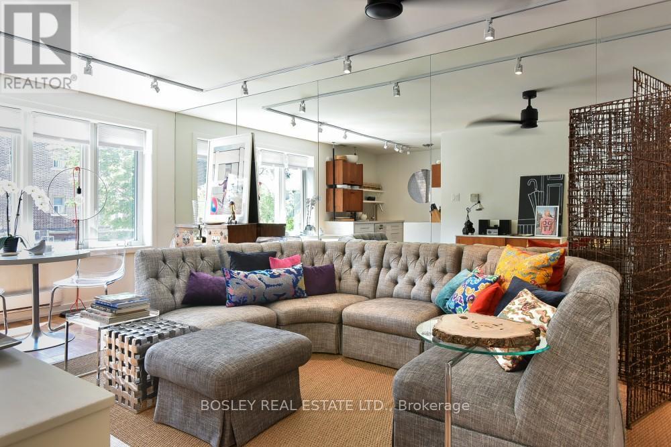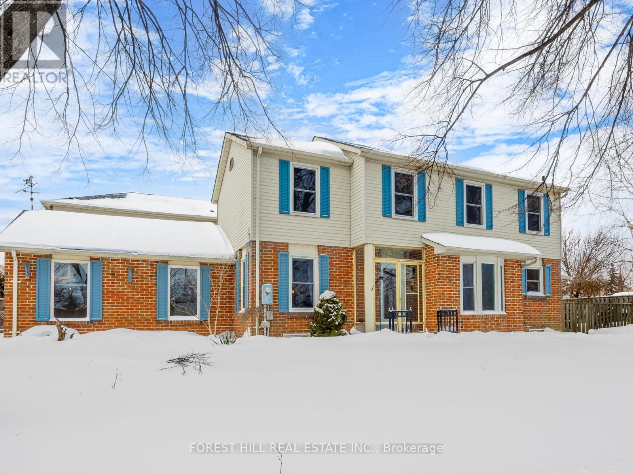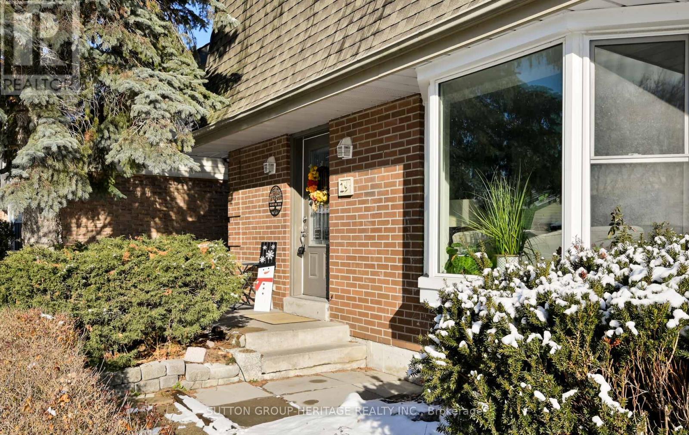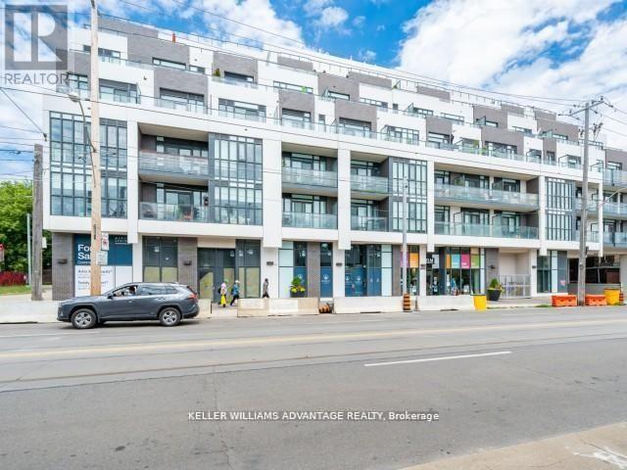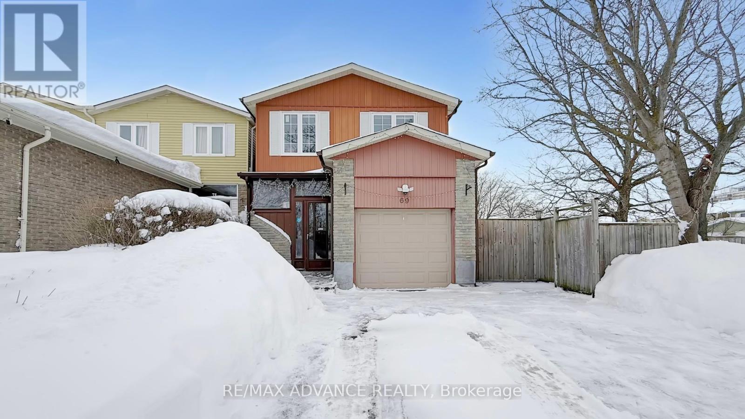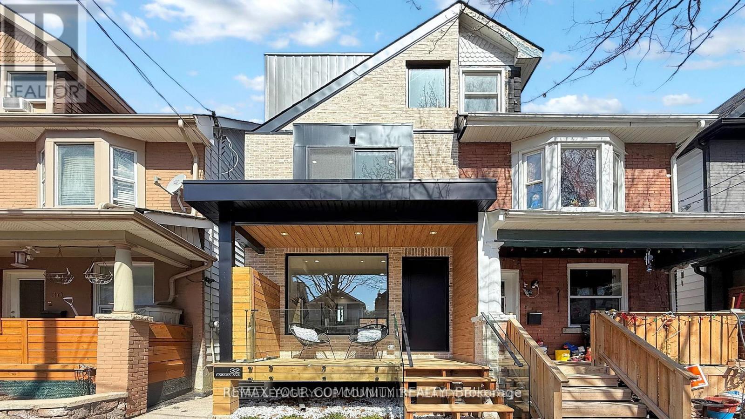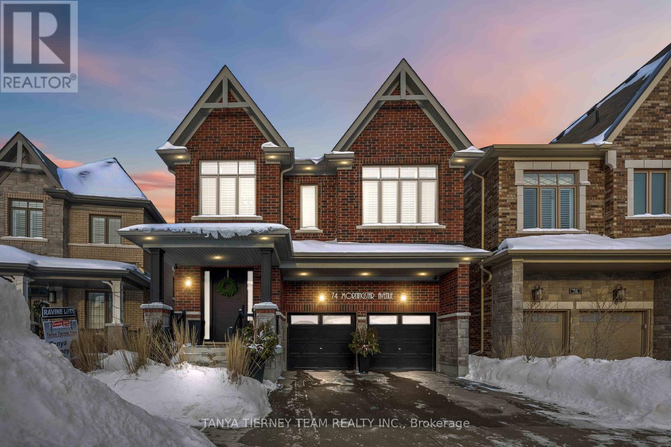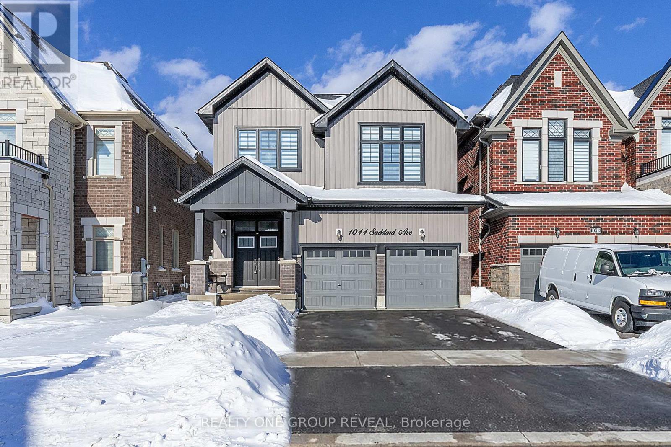6037 7th Line
New Tecumseth, Ontario
Spacious Bungalow On A Beautiful Country Property. Approx 10 Min Drive From Hy50 / Hy27 And Hy9.Approx 20 Min Far From Wonderland And Approx 25 Min Far From Hy7 And Weston Rd. Finished Basement With Washroom. Lots Of Parking Space With Double Car Garage. One Block Away From Beeton Tim Horton. Very Good For Students And Construction Person. Other Part Of House One Bed Room ,Kitchen, Washroom And Big Living Room . (id:60365)
8400 Ontario 89 Highway
Adjala-Tosorontio, Ontario
Discover your dream countryside retreat--where modern luxury meets peaceful, open-air living! This beautifully renovated bungalow sits on a picturesque corner lot of almost an acre, surrounded by mature trees and breathtaking farmland views. Enjoy the best of both worlds: tranquil rural living just 5 minutes from Alliston's boutique shops, restaurants, and amenities. Inside, the show-stopping kitchen steals the spotlight with a massive quartz island, new stainless steel appliances, a pantry, and an open flow perfect for cooking and entertaining. The cozy living area features a stunning fireplace, complemented by new floors and stylishly updated bathrooms, including an ensuite. Need more space? The separate-entry, partially finished basement offers two framed bedrooms awaiting your personal finishing touches--an incredible opportunity to design your own in-law suite, guest area, or income potential apartment. Outside, unwind on the covered porch, host gatherings on the expansive decks, or soak in the sunset from your private outdoor oasis. A charming board & batten shed adds storage, while the fully insulated, heated, and air-conditioned garage is ideal for projects or hobbies-complete with 200-amp service and a 100-amp sub-panel. With A1 zoning, ample parking, and quick access to Hwy 89, Airport Road, and Hwy 50, this property is perfect for families, multi-generational living, business owners, investors, and nature lovers alike. This turn-key countryside haven has it all-modern comfort, country charm, and unmatched versatility. Don't miss it-your next chapter starts here! (id:60365)
Main - 7 Caramel Crescent
Richmond Hill, Ontario
*** Additional Listing Details - Click Brochure Link *** 4 bedroom Main and 2nd floor (2,400 sq. ft.) with game room/office are in the basement and cold room in a detached house. 2 full baths and 1 powder room, high-end appliances including ensuite laundry, skylights, hardwood floors throughout, gas fireplace and Jacuzzi. Access cold room with sturdy shelving, den, shared laundry and 2 parking spaces (garage) included. The whole house is available as well for 4500 with 2 additional bedrooms walk out basement with separate 4 peace bathroom and kitchen with living area. Close to Yonge St., TTC, schools, parks and all other amenities. Landlord requires rental application before viewing, reference and employment letter. Small pets ok. Utilities extra. Available Immediately (id:60365)
82 Chatfield Drive
Ajax, Ontario
Stunning, move-in ready detached home in one of Central West Ajax's most coveted neighbourhoods, tucked away on a quiet, family-friendly crescent. This beautifully updated 3-bedroom, 2-bath property shows true pride of ownership with approximately $100K in quality upgrades throughout. Step into a bright and welcoming main floor featuring a separate living and dining area, elegant crown moulding, modern pot lights, smooth ceilings, and a walk-out to the backyard-perfect for entertaining. The renovated chef's kitchen showcases sleek quartz countertops, stylish backsplash, brand new stainless steel appliances, upgraded cabinetry, new sink + range, and refined finishes that give the home a fresh, contemporary feel. The entire main level has been freshly painted and upgraded with premium hardwood flooring, oak staircase with iron spindles, and all new interior and entry doors for a clean, elevated look. The upper level offers three generous bedrooms with ample natural light, finished with new doors and updated flooring. The fully remodeled 4-pc bathroom features modern glass accents and full-height designer tiles. The finished basement adds incredible value with its own kitchenette, updated 3-pc bathroom, vinyl flooring, pot lights, a recreation/bedroom area, and a large laundry/mechanical room with plenty of storage. The home also features a private side entrance to the lower level. Permit application for a legal second unit has been submitted and will be provided prior to closing. Additional updates include a new furnace (2023).Located close to excellent schools, parks, shopping, restaurants, transit, and major highways, this home offers convenience, comfort, and long-term potential. A perfect opportunity for families, investors, or buyers looking for a turnkey home with income possibilities. (id:60365)
Main - 10 Tennis Crescent
Toronto, Ontario
Available 2 To 18 Months, This Luxe Fully Furnished Main Floor 2 Bed Garden Suite In A 60'S Legal Duplex In Prime Riverdale Is Just 5 Streets From The Broadview Ttc Station And The Danforth Village Shops + A 2 Min Walk To Riverdale Park East W/Public Tennis Courts, Outdoor Pool & Panoramic City View + The 504 King And The 505 Dundas Streetcar Stop. Triple Aaa Location! *Well-Situated, Well-Styled & Well-Maintained, This Sundrenched Fully-Equipped Space Has Newer Contemporary Furnishings, Linens & Towels*Rent Includes Gas, Hydro, Wi-Fi, Cac+Shared Free Laundry In Lower Level*Surface Pkng+$100/Mo. (id:60365)
44 Kirkham Drive
Ajax, Ontario
Rarely offered; 3-bedroom bright family home, on a corner lot. This wonderfully maintained home is being sold by original owner. Oversized primary bedroom with a seating area, his and hers closets and a 4 piece ensuite. Eat in kitchen has full wall to wall pantry that walks out to large deck with a lifestyles sunroom overhang and gas hook up for BBQ, perfect for entertaining. Main floor has a separate dining room with bright bay windows. Large family room on main floor. Finished basement with large rec room with gas fireplace, as well as laundry and 3-piece washroom. Fully fenced yard with perennial garden in the front. Large shed attached to deck for extra storage. Lots of parking - double garage, plus parking for 4 on the driveway. Conveniently located close to the Go Station and 401. ** This is a linked property.** (id:60365)
29 Glenmount Court
Whitby, Ontario
Why Settle For A Townhouse Or Condo When You Can Step Up To A Detached Home In One Of Whitby's Most Family-Friendly Pockets? 29 Glenmount Court Is Tucked Away At The End Of A Quiet, Low-Traffic Court In A Mature Neighbourhood - The Ideal Next Step For First-Time Buyers Or Those Ready To Upgrade Their Space And Lifestyle! Step Inside And Enjoy A Bright, Welcoming Main Level Highlighted By A Large West-Facing Bay Window That Floods The Living Space With Natural Light. The Updated Kitchen Serves As The Heart Of The Home, Offering A Functional And Stylish Space For Everyday Living And Entertaining Alike. Upstairs, You'll Find A Refreshed Main Bathroom And Newly Installed Carpet Throughout The Second Level, Creating A Comfortable And Move-In-Ready Feel. This Home Delivers The Privacy And Freedom Of Detached Living While Being Surrounded By Established Homes, Tree-Lined Streets, And A True Sense Of Community. The Court Setting Offers Added Peace Of Mind With Minimal Traffic-Perfect For Kids At Play Or Relaxed Family Living. The Location Truly Checks Every Box. Enjoy Close Proximity To Schools, Parks, And Daily Amenities, With Easy Access To Whitby Go Station For Commuters. Quick Connections To Hwy 401 And 412 Make Navigating Durham And Beyond Simple And Stress-Free. If You've Been Waiting For The Right Opportunity To Move Beyond Shared Walls Without Compromising On Location Or Lifestyle, This Is It. A Fantastic Chance To Put Down Roots In A Mature, Well-Loved Neighbourhood And Make The Jump To Detached Living With Confidence. (id:60365)
514 - 1630 Queen Street
Toronto, Ontario
Experience the best of lakeside living and city convenience in this bright terrace unit at Westbeach Condos. Featuring 9ft ceilings, south exposure, and a functional 1 bedroom + den layout, this home offers comfort, flexibility, and effortless style. Step out onto your private terrace with CN Tower views-perfect for morning coffee or unwinding after a long day. With the streetcar at your doorstep and Ashbridge's Bay, Woodbine Beach, and Queen St. E just moments away, you're surrounded by parks, cafes, shops, and waterfront trails. Residents also enjoy access to a fitness centre, rooftop terrace, party room, and dog wash station. A warm, welcoming home in one of Toronto's most loved neighbourhoods. (id:60365)
69 Rakewood Crescent
Toronto, Ontario
Excellent location on a premium corner lot, this bright and spacious 4+2 bedroom home features an enclosed porch, an outstanding layout. The living room offers a walkout to a huge deck with awning-perfect for entertaining-while the no-sidewalk lot allows parking for up to 5 cars. Ideally situated close to all amenities and steps to schools, parks, bus stops, community centre, restaurants, and supermarkets, with easy access to Pacific Mall, banks, Hwy 401 & 404. A fantastic opportunity in a highly convenient and family-friendly neighbourhood. (id:60365)
32 Endean Avenue
Toronto, Ontario
In the heart of Leslieville, discover the future of modern living in this newly builtthree-story home filled with character, Charm and thoughtful design. The main floor features astylish open-concept layout with living, dining, and kitchen areas seamlessly connected-idealfor both everyday living and entertaining.Floating stairs lead to the second floor, which features a modern 3 piece bathroom and threebedrooms. One opens to its own private balcony overlooking the backyard, the second can serveas a cozy bedroom or home office, and the third faces the front of the house and includes aJuliet balcony, ideal for enjoying morning light and fresh air. A dedicated laundry is alsoconveniently located on this level.The entire third floor is a private primary suite, thoughtfully separated from the rest of thehome. It features high ceilings, a spacious bedroom, two walk-in closets, a large balcony, anda luxurious 5-piece modern ensuite with a skylight that creates a spa-like experience. A secondskylight above the staircase brings in even more natural light as you ascend to this stunningretreat.The walkout basement includes a separate entrance, one bedroom, a full kitchen, its ownlaundry, and is ideal for rental income, Airbnb, in-law, or teen suite.Step out to a cozy backyard with a deck, laneway access, EV charging plug, and a gasline-perfect for outdoor gatherings. The front porch, finished with sleek glass railings,offers a great spot to relax and enjoy the neighbourhood. (id:60365)
74 Morningstar Avenue
Whitby, Ontario
Exceptional 4-bedroom, 4-bath "Winchester" model by Minto Homes, beautifully set on a premium treed ravine lot with a resort-style inground saltwater pool! This elegant yet family-friendly home is thoughtfully designed & impeccably finished from top to bottom. Striking curb appeal & manicured landscaping welcome you into a bright, inviting foyer with upgraded entry door & walk-in closet. Rich hardwood floors extend throughout both floors, complemented by custom wainscoting, pot lighting & california shutters. The open-concept main floor is filled with natural light & showcases waffle ceilings & upgraded light fixtures, creating a warm & sophisticated atmosphere ideal for everyday living & entertaining. The spacious great room offers tranquil ravine views & features a bookmatched Laminam fireplace with custom mantle & built-in media storage-perfect for relaxed family evenings. The gourmet kitchen is the heart of the home, complete with granite countertops, centre island with breakfast bar, built-in appliances including wall oven/micro with gas cooktop, porcelain herringbone backsplash, servery & walk-in pantry. The breakfast area features an 8-ft french door with transom window, leading to an entertainer's deck & private backyard oasis with pergola, built-in gas BBQ, saltwater pool & breathtaking ravine views. An elegant formal dining room provides the perfect space for hosting holidays & special occasions. Upstairs, four generously sized bedrooms offer comfort & privacy, each with excellent closet space & ensuite access. The primary retreat features a 10-ft tray ceiling, double walk-in closets & spa-inspired ensuite with standalone soaker tub, glass shower & water closet. The unspoiled lookout basement boasts oversized windows & endless potential for future living space. Ideally located in a highly desirable neighbourhood, just steps to parks, schools, transit & shopping-this is luxury family living at its finest with over $300k spent in upgrades & finishes! (id:60365)
1044 Suddard Avenue
Oshawa, Ontario
Better than new and built to impress, this less-than-two-year-old Minto built, energy-certified home offers a rare blend of efficiency, design, and long-term value. Thoughtfully upgraded throughout, it features 4 bedrooms, 3.5 bathrooms, and a bright open-concept main floor filled with natural light from large, expansive windows.The layout is ideal for modern family living and entertaining, with generous room sizes and exceptional storage throughout. The primary retreat is truly oversized, showcasing a coffered ceiling, an expansive walk-in closet, and a spa-inspired ensuite with soaker tub and separate glass shower. A unique second bedroom on its own intermediate level offers a cathedral ceiling, large closet, and private ensuite, perfect for guests, teens, or multigenerational living. Upper level laundry adds everyday convenience.The full unfinished basement with separate entrance provides excellent future potential, while a two-car garage completes the package. Located in a growing, family-friendly community on a school bus route, with parks planned as the neighbourhood continues to develop. Enjoy an easy commute with quick access to Highway 407.Tarion warranty remains and transfers to the new owner, offering peace of mind rarely found in today's market. A move-in-ready home that delivers space, quality, and flexibility, this one stands apart. (id:60365)

