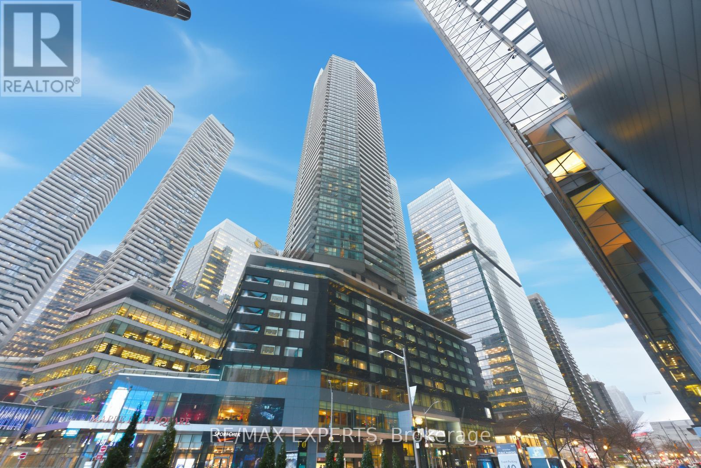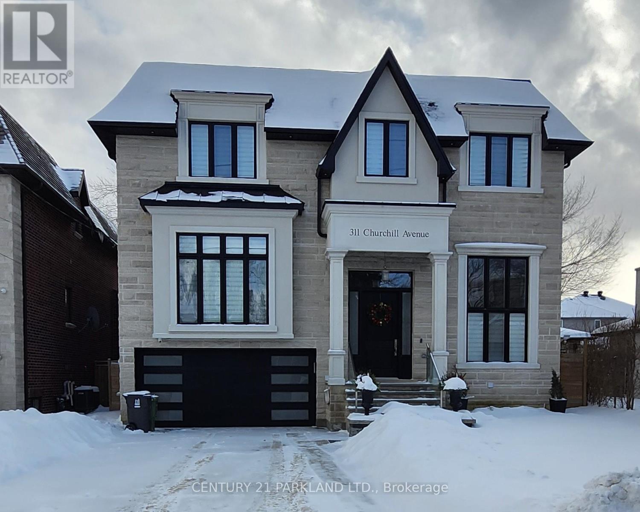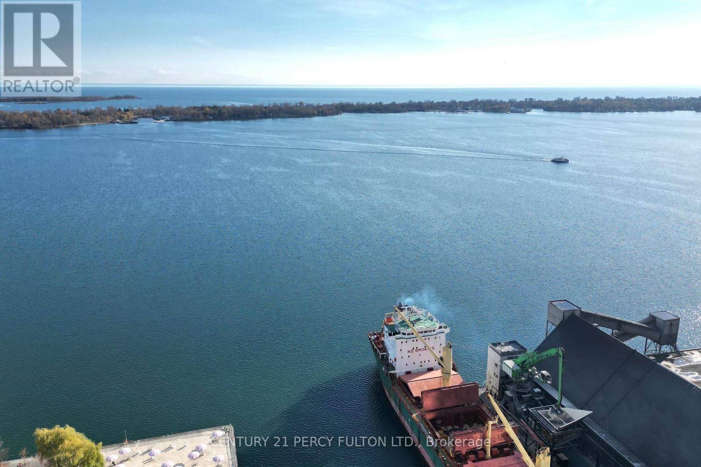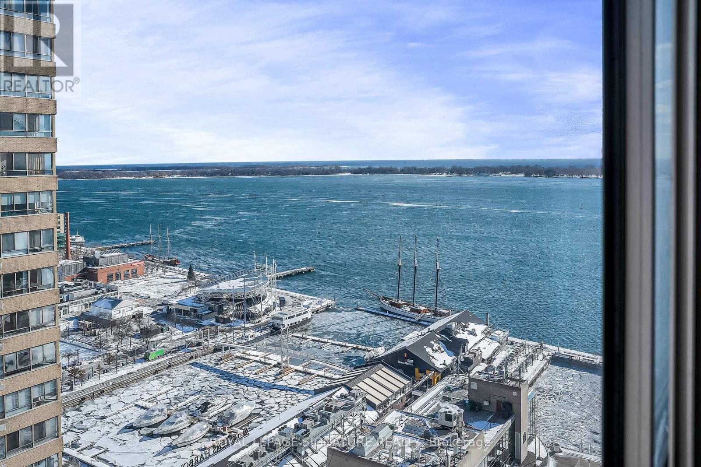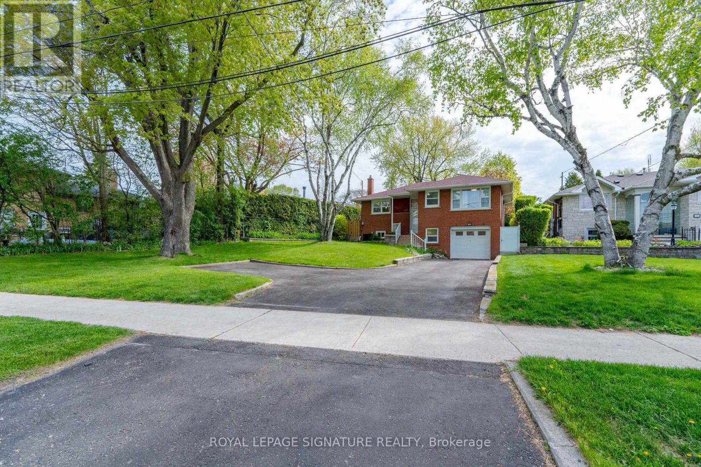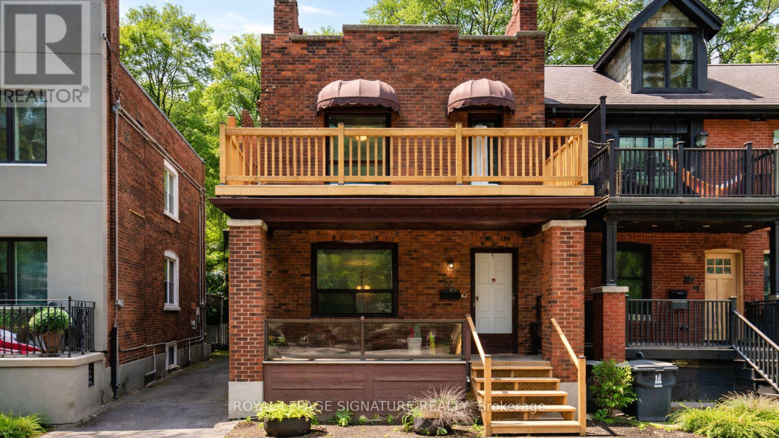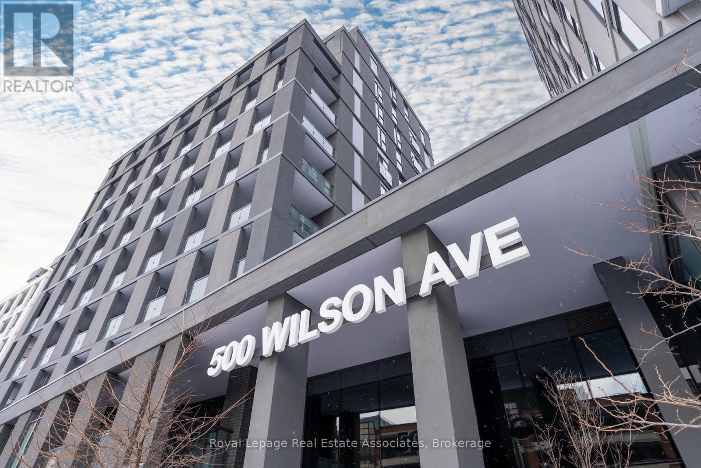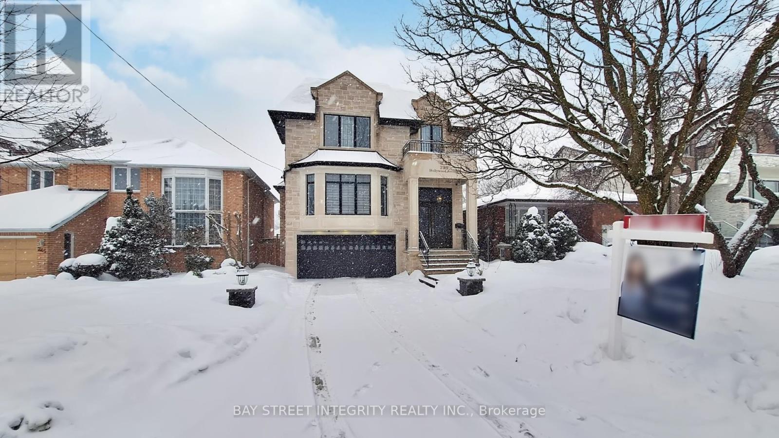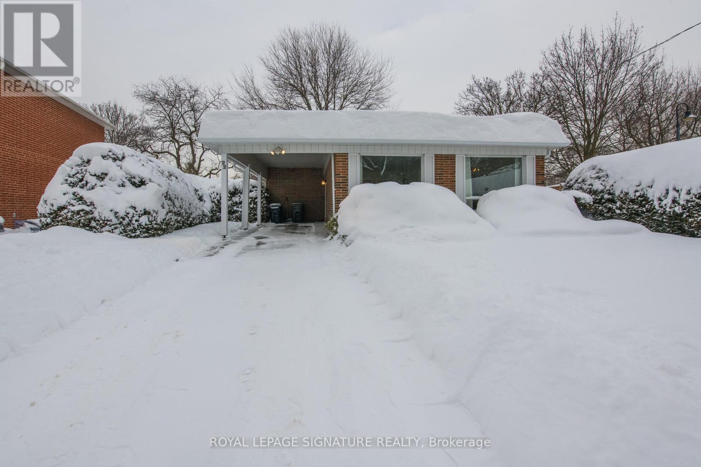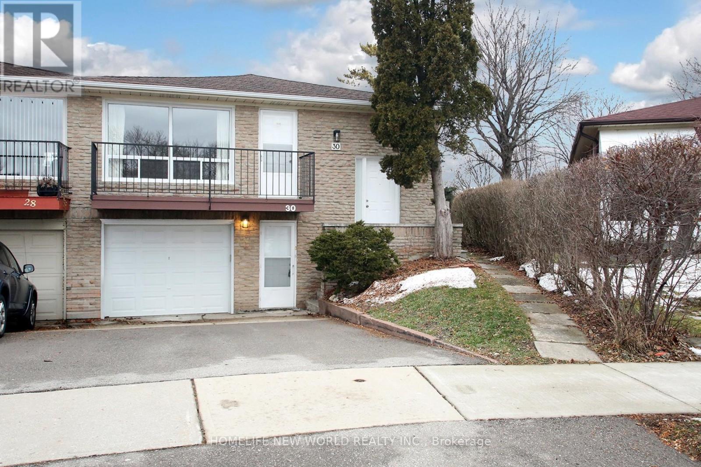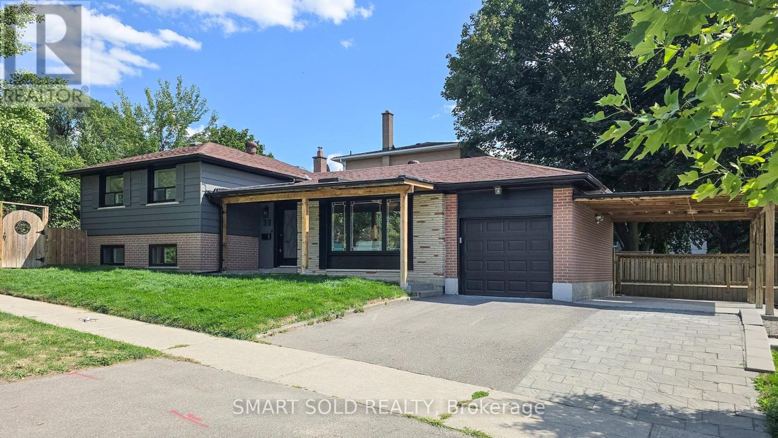2405 - 55 Bremner Boulevard
Toronto, Ontario
Excellent opportunity awaits at the highly sought after Maple Leaf Square Residences located in the heart of Downtown Toronto! This impeccably maintained 1 + Den, 1 Bath "Golden State Floor Plan" features a 610sf + balcony open concept layout with 9' ceilings, spacious den with a well thought out built in murphy bed that also serves as an office space once closed, spacious primary bedroom, ensuite laundry, 1 PARKING SPOT & 1 STORAGE LOCKER, and an East facing balcony offering exceptional views of the City as well as a direct line of sight to Scotiabanks jumbo screen! Watch the Leafs and Raptors from the comfort of your own Balcony! Excellent building amenities including party room, indoor/outdoor pools, fitness room, concierge and more! AAA location just steps to Scotiabank Arena, Rogers Centre, Ripleys Aquarium, Gardiner Expressway, Plenty of Restaurants, Retail Shops, PATH connection, LCBO, Longo's and many more of Toronto's finest Amenities! (id:60365)
311 Churchill Avenue
Toronto, Ontario
Welcome to this palatial 6,000+sf of living area residence, elegantly adorned with magnificent crystal chandeliers. Truly open concept design with glass railings (inside & out) & open staircases with 3 inches thick solid wood steps. Featuring all generously sized and elegant rooms - perfect for great entertaining. Chefs kitchen with large center island and quartz counters/backsplash. Spa-like 6pc ensuite overlooking the garden. Private 4 stop elevator connected to the garage - no need to use stairs for any floor. 10ft ceilings on main & lower floors, 14ft in Library and foyer. Wine cellar for 159 bottles. Large stamped concrete patio for entertaining. All bathrooms on 2nd level with heated floors, and entire lower level with radiant heating (id:60365)
1555 - 121 Lower Sherbourne Street
Toronto, Ontario
Welcome to Suite 1555 at 121 Lower Sherbourne Street, located in the highly coveted Time & Space Condos by The Pemberton Group in Toronto's vibrant Lakefront community. This incredible and ultra-private 1,100 sq ft corner suite features an expansive 315 sq ft wraparound balcony, offering unobstructed south, west, and east lake views, along with breathtaking city vistas. The open-concept living and dining area is flooded with natural light thanks to floor-to-ceiling windows and 9.5 ft smooth ceilings, creating a bright and elegant atmosphere throughout. Offering 3 bedrooms plus a separate den/office-easily used as a 4th bedroom or separate formal dining or family room with its full closet-this suite provides exceptional flexibility. Enjoy 3 full bathrooms, including a private balcony off the primary bedroom. With no unit above, the outdoor space delivers unmatched peace and privacy. The upgraded kitchen boasts a huge custom quartz island with seating for four, perfect for cooking, entertaining, or gathering with family and friends. Every room showcases stunning, unobstructed views. A truly rare offering: this suite includes two side-by-side parking spaces located directly beside the building entrance, adding ultimate convenience. Simply put, there is no other suite offering this level of luxury, privacy, and panoramic views in the complex. (id:60365)
2507 - 270 Queens Quay W
Toronto, Ontario
Experience breathtaking lake and city views from this beautifully updated waterfront residence at Harbourpoint Condos on Queens Quay. Perfectly situated just steps to Toronto's downtown core, enjoy unparalleled access to public transit, the Rogers Centre, CN Tower, HTO Park, the Entertainment District, and the Toronto Island ferries. This bright, open-concept suite features new laminate flooring and a spacious living area with sliding glass doors leading to a sun-filled solarium with wall-to-wall windows showcasing stunning lake views. The modern kitchen is finished with stone countertops, a glass backsplash, and tile flooring, and comes fully equipped with new stainless-steel appliances, including an LG refrigerator/freezer and Samsung dishwasher, built-in microwave, and stove. A convenient laundry closet includes a GE stacked washer and dryer. The primary bedroom offers pot lights and a sliding mirrored double-door closet. The updated 4-piece bathroom features a stone-top vanity with soft-close cabinetry and a deep soaker tub. Building amenities include a fully equipped gym, concierge service, party/meeting room, sauna, and a spectacular rooftop deck and garden with barbecues. An exceptional opportunity to enjoy waterfront living with the best of Toronto right at your doorstep. (id:60365)
145 Sloane Avenue
Toronto, Ontario
*THIS HOME IS ON THE LARGEST LOT CURRENTLY AVAILABLE IN VICTORIA VILLAGE* OFFERS ANYTIME! Every neighbourhood has that one house, the house set back further from the rest, the house with larger & more mature trees than the rest, the house with the special driveway, the house with the curb appeal that stands the test of time, the house you remember every time you drive past... THAT IS THIS HOUSE! Welcome to 145 Sloane Ave. This bright, private, family sized bungalow boasting 5 car parking on a stunning, deep, oversized lot provides a feel of living in a cottage. Almost unheard of in the city and only 15 minutes from downtown Toronto. No matter where you are in the house, each room provides an abundance of natural light due to its large picturesque windows. The main floor features 3 generously sized bedrooms, a huge open concept living & dining room with excellent flow, a recently upgraded kitchen (2022) boasting S/S appliances including Washer & Dryer, Quartz Countertops & Gas Stove with side door entrance providing convenient access to both front and back yards great for family entertainment. Updated luxurious bathrooms featuring custom glass and quartz countertops add to the appeal of this beautifully renovated family home. The inviting finished basement includes high ceilings, a large rec room, secondary laundry, a kitchenette, above grade windows, a large 4th bedroom, renovated bathroom & direct access to the garage providing ample opportunity for future potential in-law suite. The landscaped private backyard provides everything any family could desire... Recent upgrades include new wide planked laminate floors & fresh paint on the main level, newer A/C & furnace (2019). Easy access to multiple highly rated schools (public, catholic & private), Library, the conservation area/trails, parks, 24 hour TTC, the LRT, DVP & 401. Any amenities you can think of are within a short drive. (id:60365)
27 Hillsboro Avenue
Toronto, Ontario
27 Hillsboro Avenue Opportunity Meets Lifestyle in the Heart of Ave & Dav. Welcome to a rare and versatile offering in one of Toronto's most coveted neighbourhoods. 27 Hillsboro Avenue is a duplex-zoned property with exceptional flexibility for investors, end-users, or visionaries looking to unlock long-term value. The home features a shared (skinny) driveway with parking for two vehicles a true bonus for this location. The upper two units are vacant, freshly updated with new flooring, paint, and modern lighting, and are move-in ready or easily rentable. Each upper level enjoys its own private porch, and both feature wood-burning fireplaces, adding warmth and character that tenants and homeowners love. The upper unit also includes a sun porch, offering wonderful bonus family space, a home office, or a cozy reading retreat. The basement in-law suite is currently rented at $1,650/month. Laundry and utilities are shared, keeping operations straight forward.From a future-planning perspective, the options here are compelling: Keep the current duplex configuration Restore to a stunning single-family home Upgrade or reposition the property to maximize its potential An initial zoning review by Property Pathways indicates potential 6-plex compliance (buyers t confirm independently), making this an exciting prospect for those exploring gentle density and long-term development upside. All of this is wrapped in an unbeatable location: steps to Ramsden Park, minutes to Rosedale subway station, and a short walk to Yorkville, with its world-class dining, shopping, and culture. .Live in it. Rent it. Reimagine it. This is a property that grows with your goals-and opportunities like this on Hillsboro Avenue don't come around often. Book your showing and explore the possibilities. (id:60365)
236 - 500 Wilson Avenue
Toronto, Ontario
Welcome to this contemporary 1-bedroom + den suite at 500 Wilson Ave, designed with modern finishes and a smart layout, perfect for a young professional, single person, or couple. Bright floor-to-ceiling windows illuminate the open-concept living and dining area, which features a charming Juliette balcony overlooking the courtyards.The sleek kitchen is equipped with stainless steel appliances, a stylish tile backsplash, ample storage, and under-cabinet lighting. The spacious den serves as an ideal home office or flexible workspace. Enjoy the stylish 4-piece bathroom, which includes two shower heads for added comfort. This suite also offers one parking space, and a locker can be negotiated to be included.Residents enjoy exceptional amenities, including a 24-hour concierge, fitness studio with a yoga room, co-working lounge, outdoor BBQ terrace, children's play area, pet wash station, and beautifully landscaped green spaces. Located just steps from Wilson Subway Station with quick access to nearby parks, grocery stores, and major highways-Hwy 301 and Allen Rd-as well as Yorkdale Mall, this is a wonderful opportunity to reside in a vibrant, transit-friendly neighbourhood within a well-maintained building. * 1 Parking Included. 1 Locker can be negotiated to be included. High-speed internet is included for a limited time as part of the condo.* (id:60365)
229 Hollywood Avenue
Toronto, Ontario
Magnificent Custom Built Home In The Most Prestigious Street In The Heart Of Willowdale Neighborhood, Around5000 SF. Living Space,4+1 Bedrooms, 6 Bathrooms,Plus Main Floor Office,On Exceptional South Facing Lot With Exquisitely Designed with Sophisticated & Luxurious Finishes!All Natural Stone Facade-Exterior, High Quality Windows and Doors, 10 Feed Ceiling On All Three Floors! All Coffered Ceiling,Hidden Lighting, Elaborate Plaster Crown Moldings And Wall Panels Around The House, Custom Dome Shape masterpiece Skylight! Stunning Kithen & Family Room, Top of The Line Paneled Appliances(Sub Zero & Wolf).Extra large marble-Onyx Island and Back Splashes, Family Room, Kitchen, Breakfast,Area Overlooks Landscaped Backyard. Spacious Master Bedroom with Downtown Toronto View, Large Walk In Closet-Dressing Room,Magnificent Marble Heated Floor, 7 Piece Bathroom with Steamer! Extensive Use Of Marble, Top Of The Line Fixtures Entire The House, 2 Fully Equipped Laundry Room(2nd Floor and Lower Level), Sprinkler System,Manifold Plumbing System,More Than 200 Led Pot Lights Inside and Out,Double Car Garage! Central Vacuum. Top Of The Line Smart Home And Security Sysmtem, Fully Controllable From iPad(Climate,Audio,Cameras,Light,Blinds),iPad Launch,Recording Device,Speakers All Around The House.Top-Rated Schools: Within the boundaries of Earl Haig Secondary School and McKee Public School.Transit: Minutes to North York Centre Subway station and easy access to Hwy 401.Lifestyle: Steps away from Yonge St, shops, restaurants, Loblaws, Cineplex, and Mel Lastman Square.A perfect blend of convenience and prestige! (id:60365)
22 Bellbury Crescent
Toronto, Ontario
*Beautiful on Bellbury! *Rare 4+1 Bedroom Backsplit in Sought after Oriole Gate Community * Primary bedroom has ensuite and a walk-in closet which is so hard to find in this fantastic neighbourhood! * Super family home or even perfect for downsizers with few stairs * Separate entrance to basement with in-law suite potential * Huge pie-shaped lot backs onto the park - Neighbours only on one side * Excellent daycares and schools (including French immersion, Public, Newly Built Catholic school and even a high school with the esteemed STEM+ program) * Walk to the Sheppard Subway, Oriole GO station, ravine trails, parks, water park, tennis, community centre and so much more! * Minutes to the Don Valley Parkway/401/404/407 * Pillar to Post Home Inspection available! (id:60365)
30 Lowbank Court
Toronto, Ontario
Very Spacious semi-detached bungalow-raised with a huge private backyard , freshly painted . Located on quiet inner court in prestigious Bayview Wood Steeles area. Main floor provides open concept/spacious kitchen, granite countertop & backsplash, ceramic floor. Spacious living room walk out to balcony . his/her closet master bedroom, two other bedrooms with big window. 4pcs bathroom on main floor. Separate Basement entrance at front & from rear to backyard. above ground Basement offers large, cozy recreational area, kitchen with fridge, 4 pcs bathroom & laundry area with dryer & washer. Ideal for an in-law or quest suite as well as for potential rental income. Great investment opportunity . driveway & walkway to main floor stairs. Large driveway can park 2 cars. fenced property. Walking distance to top schools, ravine, trail, park, mall, TTC and minutes drive to 404. Don't miss this great property. (id:60365)
81 Maxome Avenue
Toronto, Ontario
Welcome To A Rare Offering In Sought-After Newtonbrook East! This Extra-Wide 50 Ft X 146 Ft Lot With A Deep Ravine Setting Provides Privacy And Natural Beauty, Surrounded By Luxury Redeveloped Homes. Thoughtfully Updated And Move-In Ready, The Home Features A Bright Brand New Kitchen, Modern Flooring, Fresh Paint, Spacious Three Bedrooms, And A Recently Replaced Roof (2022). The Basement Includes A Separate Entrance, A Walk-Out With Large Above-Grade Windows, And Laundry Rough-In, Offering Excellent Potential For An In-Law Suite Or Consistent Rental Income. Enjoy Spacious Driveway Parking And A Large Backyard Ideal For Families And Entertaining. Prime Location Within Walking Distance To Transit, Parks, And Excellent Schools, With Easy Access To Hwy 401/404, Shopping Centres, Dining, And Everyday Amenities. A Versatile Property With Endless Future Potential! (id:60365)
38 Cresthaven Drive
Toronto, Ontario
Facing A Quiet Park And Featuring Over $250K In Quality Renovations, This Beautifully Updated Home Offers An Ideal Setting For Family Living With A Thoughtfully Designed Interior Including A Modern Kitchen With Custom Cabinetry, Premium Countertops And Backsplash, A Large Centre Island, Contemporary Lighting, And Newly Renovated Bathrooms Throughout. The Bright, Open-Concept Family Room Enjoys Peaceful Park Views And Features Engineered Hardwood Floors, Pot Lights, And A Cozy Electric Fireplace, With Walk-Out Access To A Private, Fully Fenced Backyard And A Spacious Deck Perfect For Family Gatherings And Outdoor Enjoyment. The Primary Bedroom Offers A 4-Piece Ensuite, Built-In Closet, And Tranquil Green Views, While The Finished Basement Provides Flexible Space For A Recreation Room, Home Office, Or Additional Bedrooms, Along With A Large Crawl Space (Approx. 455 Sq Ft) For Additional Ample Storage. Situated In A Highly Regarded School District Including Zion Heights Middle School, A.Y. Jackson Secondary School, And Cresthaven Public School, And Conveniently Located Near Parks, Shopping, Transit, And Major Highways, This Home Presents A Wonderful Opportunity For Families Seeking Comfort, Quality Schools, And A Safe, Established Neighbourhood. (id:60365)

