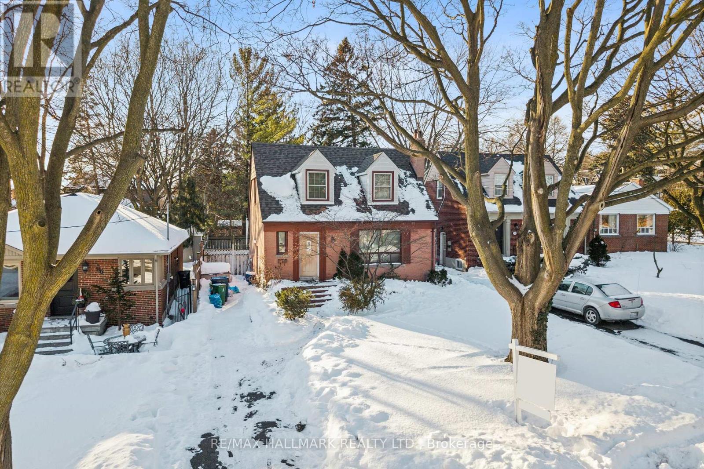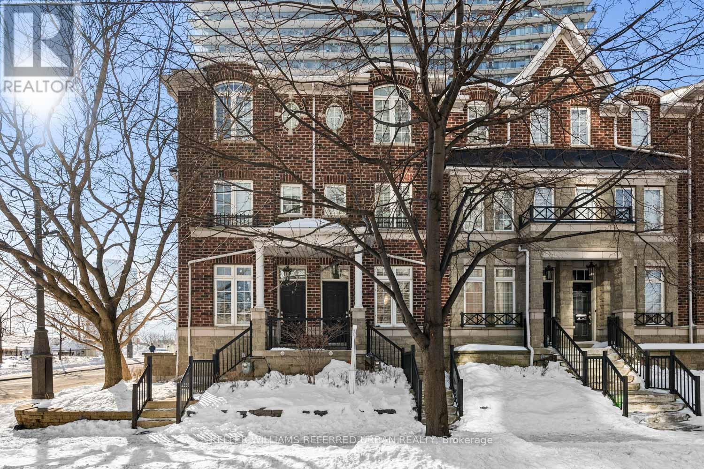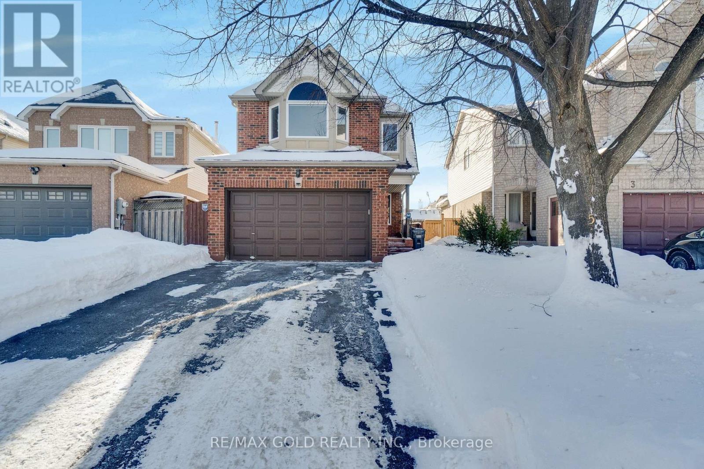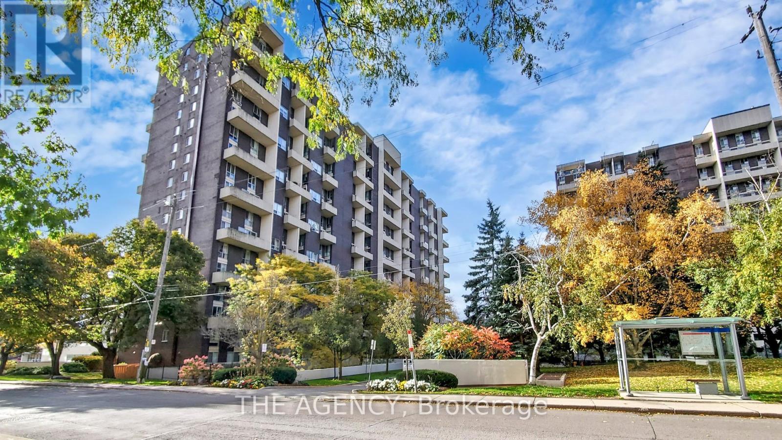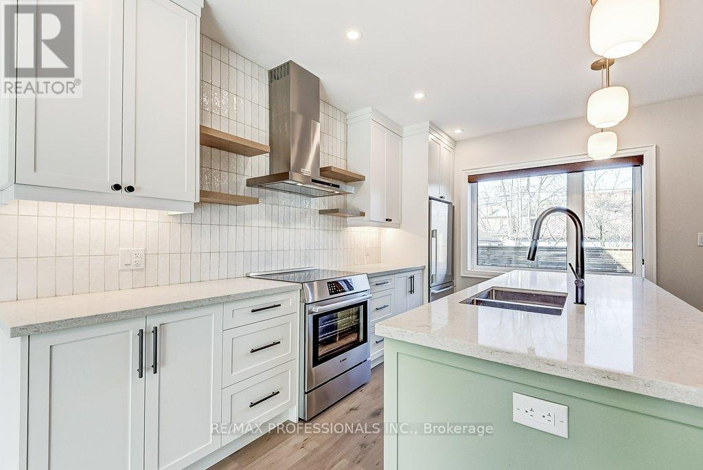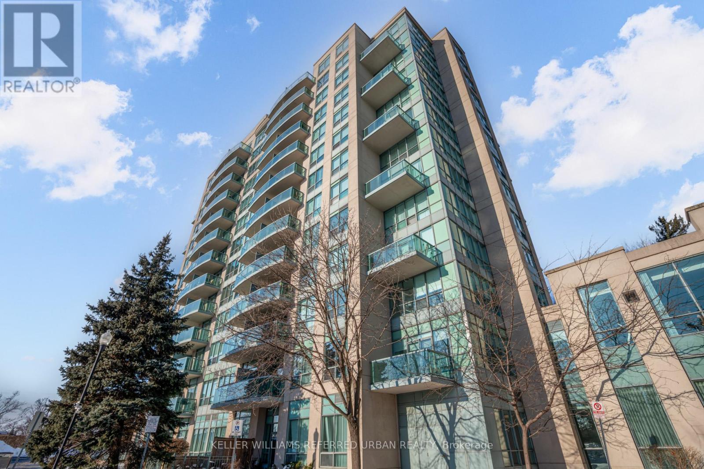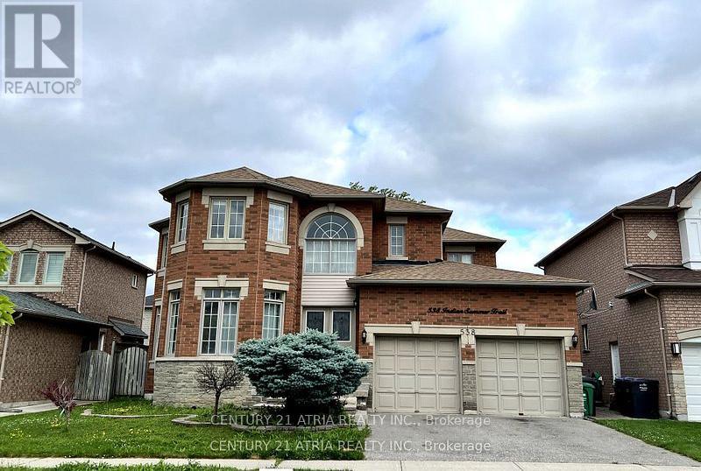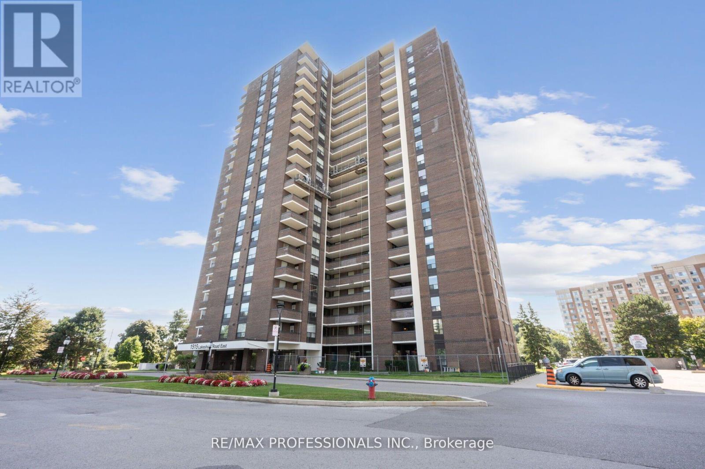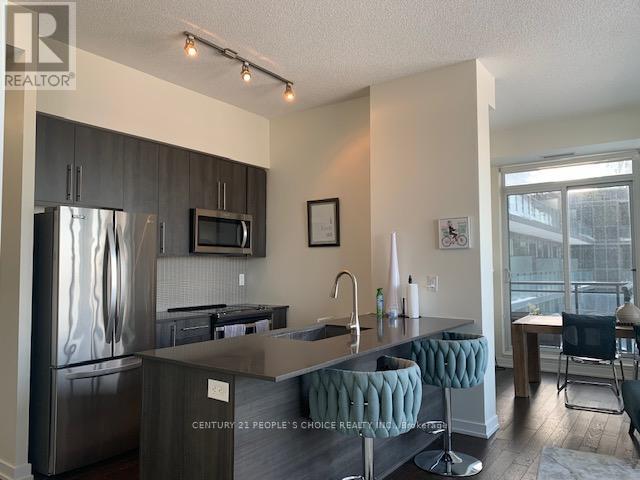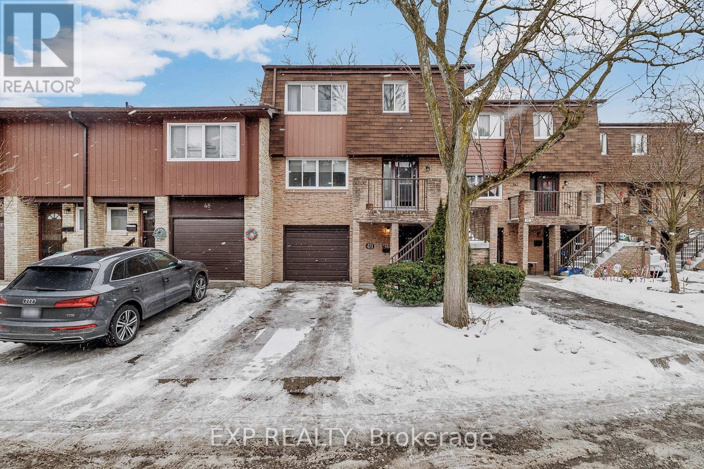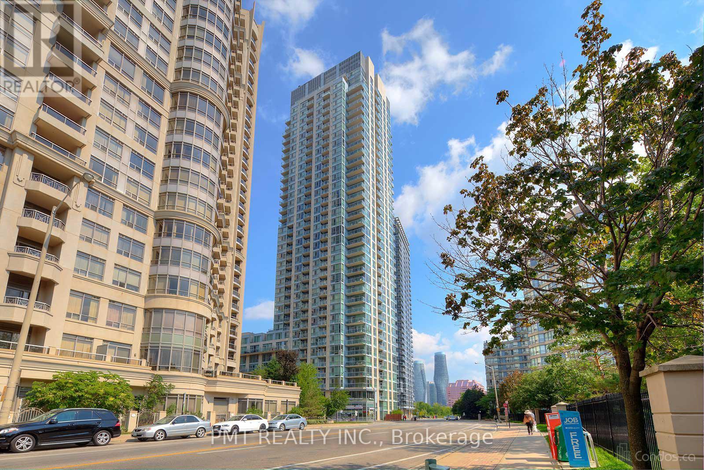94 Ballacaine Drive
Toronto, Ontario
Excellent opportunity in a prime Etobicoke location! This 2+1 bedroom, 1.5 bath offers outstanding potential for renovators, builders, contractors, and investors. The property features a bright dining room with abundant natural light, a main-floor office with walk-out, and a finished basement with separate entrance - ideal for extended living or future income potential. With a functional layout and solid footprint, this home presents an exceptional canvas to renovate, reimagine, or rebuild. Conveniently located just minutes to The Queensway and Gardiner Expressway, with easy access to transit, shopping, and everyday amenities. A rare chance to secure a property with strong upside in a desirable, well-connected neighbourhood! (id:60365)
19 - 6 Windermere Avenue
Toronto, Ontario
An exceptional 3-bedroom, 3-bathroom townhouse in one of Toronto's most desirable neighbourhoods, High Park-Swansea, just moments from parks, waterfront trails, transit, and highly rated schools. This lovingly cared for home offers over 1600 Sq Ft of bright, spacious living across 4 thoughtfully designed levels, ideal for families, professionals, or urban down sizers seeking space without compromise. The open-concept layout flows seamlessly from living to dining, filled with natural light and perfect for both everyday living and entertaining. The eat-in kitchen features upgraded stainless steel appliances, a casual dining area and direct access to a sunny private deck. Three generously sized bedrooms provide comfortable retreats for kids and quiet separation to work from home and included a massive 3rd storey primary suite with a spa-inspired ensuite for added comfort and luxury. A finished basement offers flexible space for a media room, home office, gym, or play area, and private direct access garage parking adds everyday convenience. Situated in a coveted enclave, this home blends elegant residential living with urban accessibility, offering effortless commuting via the QEW, TTC, alongside unmatched lifestyle appeal with nearby High Park, scenic waterfront paths, and vibrant community amenities. (id:60365)
5 Furrows End
Brampton, Ontario
Original-owner home nestled on a quiet street just minutes' walk to a park, this meticulously maintained 3-bedroom residence offers three full bathrooms plus a convenient main-floor powder room and a bright, functional layout. The Family room features a gas fireplace, a soaring cathedral ceiling, and two skylights with automated blinds, flowing seamlessly into a cozy breakfast nook, while a separate Living room provides additional space for everyday entertaining. Upstairs, the spacious primary bedroom includes a walk-in closet and a private 4-piece ensuite, complemented by another 4-piece bath serving there maining bedrooms. The finished basement adds excellent versatility with a second kitchen and a3-piece bathroom-ideal for extended family or entertaining. Extensive upgrades include New Windows, Blinds, Front Door, And Sliding Door (2023), Furnace And A/C (2023), Added Insulation (2023),Renovated Kitchen (2022), Extended Driveway, Fully Cemented Backyard, New Garage Side Door(2023), Roof (2014), Basement Renovation (2018), Fresh Paint (2024), And New Carpets On The Stairs And Second-Floor Rooms (2025) making this truly a turnkey, move-in-ready home. (id:60365)
119 - 60 Southport Street N
Toronto, Ontario
Welcome to this stunning multi-level unit in the High Park-Swansea neighborhood. The main level features a contemporary kitchen with stainless steel appliances, quartz countertops, a breakfast island, and an open-concept design seamlessly flowing into the dining area with walk out to a beautiful private patio. A spacious living room with oversized windows bathes the space in natural light, while a convenient powder room completes the main floor. Upstairs, you'll find a large primary bedroom, a bright second bedroom, and a versatile den that's perfect for a home office or guest space. Enjoy an unbeatable location-just steps to Sunnyside Beach, High Park, and the vibrant shops and cafes of Bloor West Village. With TTC at your doorstep, the GO station nearby, and easy access to the Gardiner Expressway, commuting is effortless. (id:60365)
Lower - 238 Fairview Avenue
Toronto, Ontario
Live State of the Art in this stunning, solar powered, zero carbon, green renovation. Quietstreet and fantastic, sought after neighbourhood. Super close to shopping, restaurants, transit, schools and parks. Everything is new and never been used. Top quality finishes, VERY bright, and Extremely classy. This type of opportunity and space is rarely available for thislevel of quality and for all utilities to be included. Move in ready. This is comfort!*** pics are from when unit was empty. (id:60365)
Ph7 - 2585 Erin Centre Boulevard
Mississauga, Ontario
Bright and spacious Parkway "Maple" model offering 946 sq ft in a well-designed 2 bedroom, 2 bathroom split-bedroom layout with a separate dining room. Beautifully renovated kitchen featuring high-end stainless steel appliances and hardwood flooring throughout. 2 well appointed 4-piece bathrooms. Generous primary bedroom with walk-in closet and custom organizers.Includes 2 car parking side-by-side and one locker. Enjoy breathtaking forest and ravine views with stunning sunsets from your private balcony. Ideally located across from Erin Mills Town Centre and within walking distance to transit, hospital, schools,community centre, and library. Outstanding building amenities include an indoor pool, hot tub, sauna, gym, and tennis courts. (id:60365)
Bsmt - 538 Indian Summer Trail
Mississauga, Ontario
Spacious and well-maintained 2+1 bedroom, 2-bathroom basement apartment located in a highly sought-after neighbourhood. Both bedrooms feature private ensuite bathrooms for added convenience. Includes ensuite laundry and a large open hall that can comfortably be used as a third bedroom, home office, or living area. Ideally situated close to major highways, transit, shopping, and all essential amenities. A must see! (id:60365)
108 - 1515 Lakeshore Road E
Mississauga, Ontario
This is a 1 bedroom ground floor unit available immediately in beautiful Lakeview area. Across the road from Lake Ontario and Marie Curtis Park, on the border of Mississauga-Toronto. Many options for transportation including MiWay, TTC, and Long Branch GO. Quick link to Major Highways. Well managed building with fantastic building amenities including Gym, Tennis Court, Meeting/Party Room, Squash Court, Sauna and more! (id:60365)
601 - 510 Curran Place
Mississauga, Ontario
Square One executive condominium offering 2+1 bedrooms and 2 full washrooms. Features 10-foot smooth ceilings with stunning, panoramic views. This bright unit showcases floor-to-ceiling and wall-to-wall windows throughout, creating an open and airy feel. The spacious layout includes a primary bedroom with a private ensuite, a large balcony, and a huge den. The upgraded kitchen is equipped with stainless steel appliances, a stylish backsplash, and granite countertops. The condo also includes a locker located directly beside the unit, essentially functioning as an additional attached room. Enjoy clear, unobstructed views and an excellent location within walking distance to the GO Station, Sheridan College, Square One Shopping Centre, and Celebration Square for entertainment. Conveniently close to Highway 403 and the University of Toronto Mississauga campus. (id:60365)
49 - 7030 Copenhagen Road
Mississauga, Ontario
Discover this beautifully updated townhome in the highly sought-after Meadowvale community of Mississauga, set within a well-managed complex backing onto a park and surrounded by mature trees. This spacious 3-bedroom, 3.5-bath walk-out unit offers two separate entrances, a bright front-to-back living and dining area, and a large eat-in kitchen with walk-out to a private deck, perfect for everyday living and entertaining. The primary bedroom features an ensuite bath and two closets, while the lower level boasts a separate entrance with walk-out to a patio, providing excellent flexibility for extended family or future income potential. Recently refreshed with neutral paint and modern flooring throughout, this home is move-in ready. Enjoy unparalleled convenience just steps to transit, schools, parks, walking trails, tennis courts, and the community centre, with Meadowvale GO Station minutes away for effortless commuting across the GTA. Close to major highways 401 and 407, grocery stores including Metro, No Frills, Superstore, Walmart, and Longos, French Catholic schools, daycares, fitness centres, places of worship, and a wide selection of popular restaurants-this is a lifestyle opportunity not to be missed. (id:60365)
719 - 225 Webb Drive
Mississauga, Ontario
Welcome To The Solstice @ 225 Webb Drive! This Beautiful, Well Maintained, 1.5 Bed, 1.5 Bath Is Waiting For You. Enjoy Full-Size Appliances, Loads Of Natural Light, And A Convenient Floorplan. State Of The Art Building Amenities And One Of The Best Locations In Mississauga. Just A Few Minutes Walk From Square One, Whole Foods, Downtown Mississauga. Hwy 403, Go Transit, And Much More! Building Amenities Include: Concierge, Party Room, Visitor Parking, BBQs, Guest Suites, Media Room, Rec Room, Security Guard, Indoor Pool, Gym, Sauna, And More! (id:60365)
115 - 2121 Roche Court
Mississauga, Ontario
Freshly painted and very spacious 4 bedroom, 2.5 bathroom apartment-style condo in the heart of Mississauga, ideally located near Erin Mills and the QEW. This bright unit features an open living and dining area with large windows and a walkout to a private balcony. The layout includes four generous bedrooms, a primary ensuite, and an in-unit laundry room. Comes with underground parking, a locker, and all-inclusive maintenance fees (heat, hydro, water). Close to top-ranked schools, parks, shopping, transit, and all major highways. A rare 4-bedroom condo-fresh, spacious, and perfect for families, first-time buyers, or investors (id:60365)

