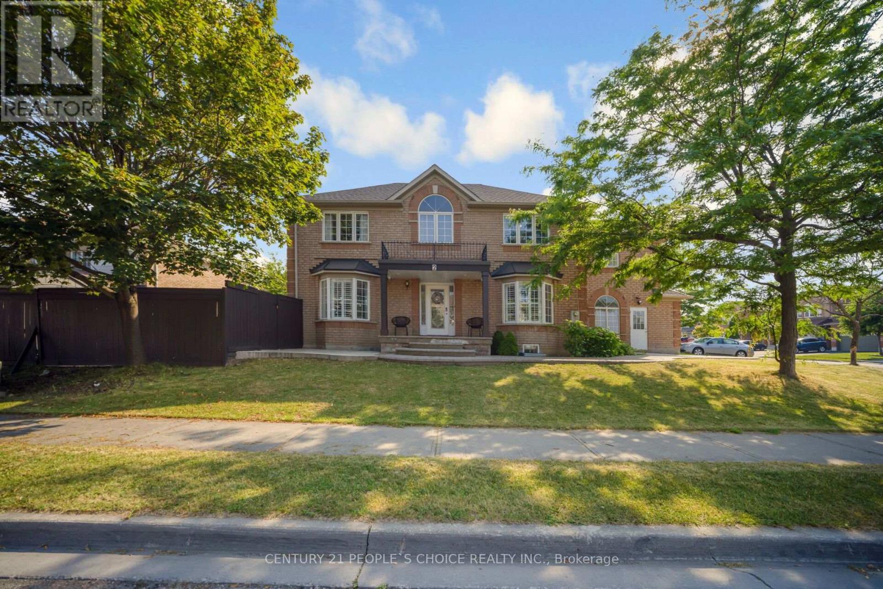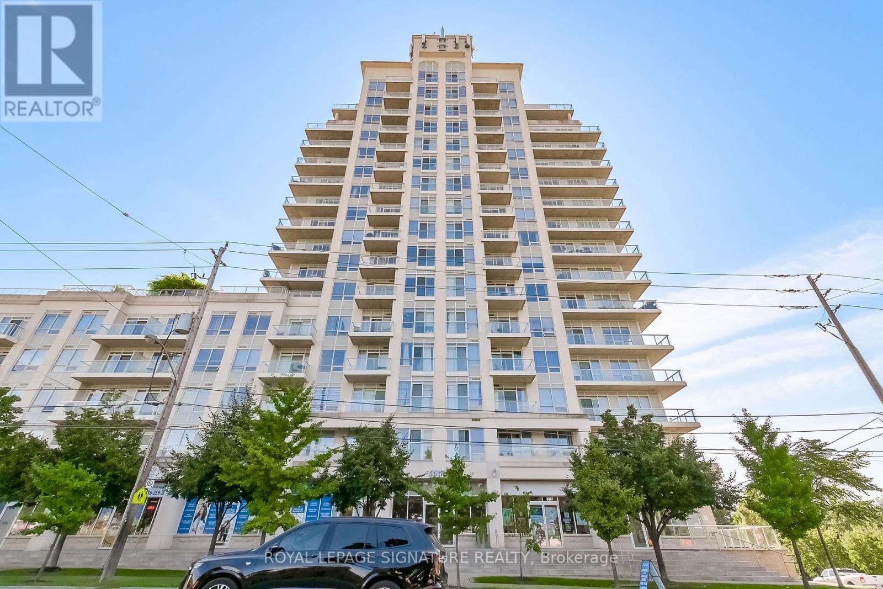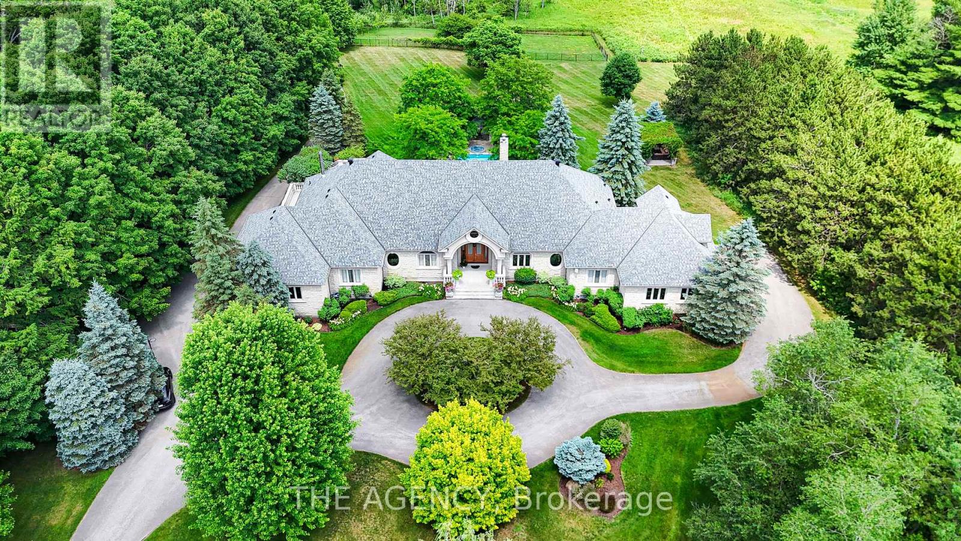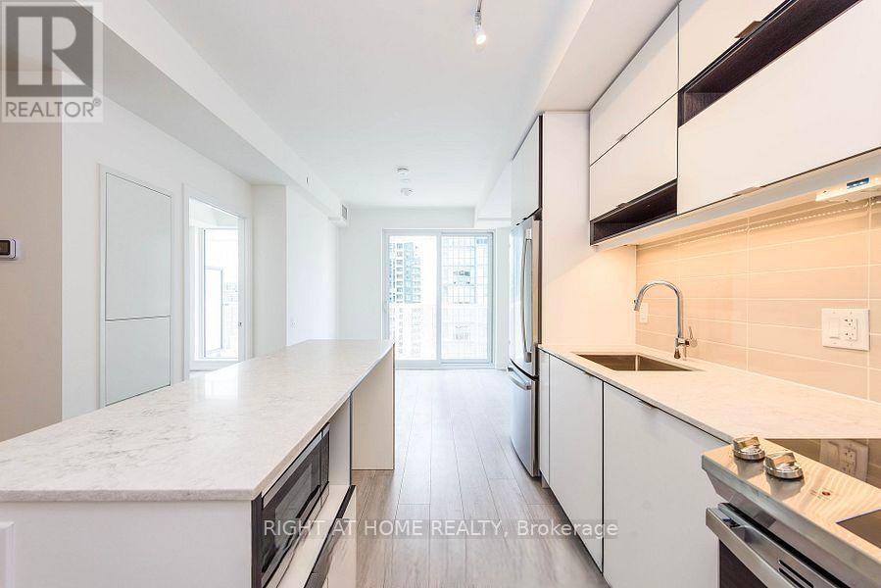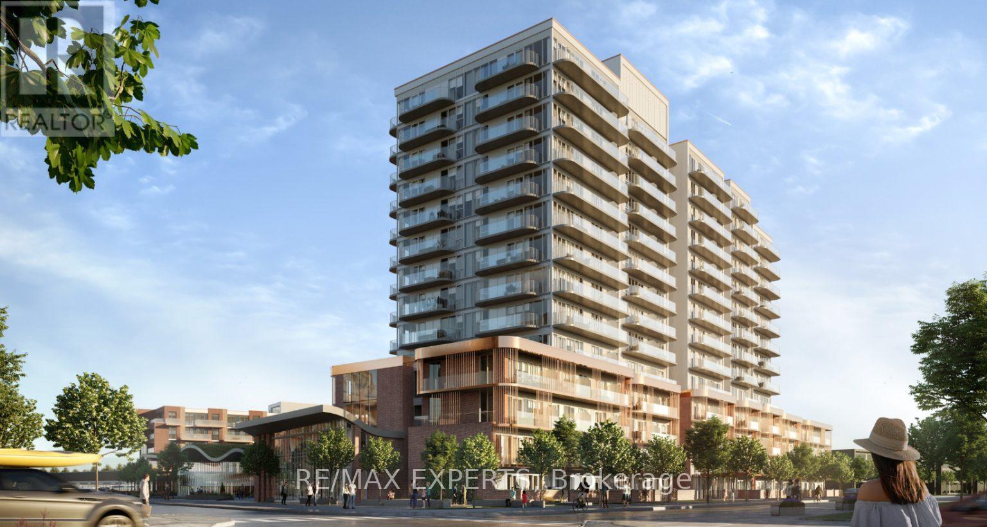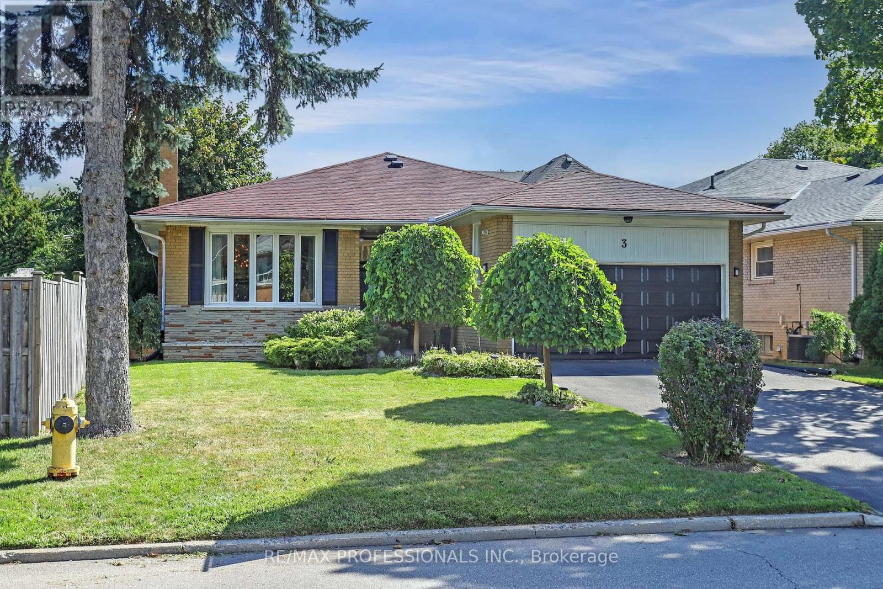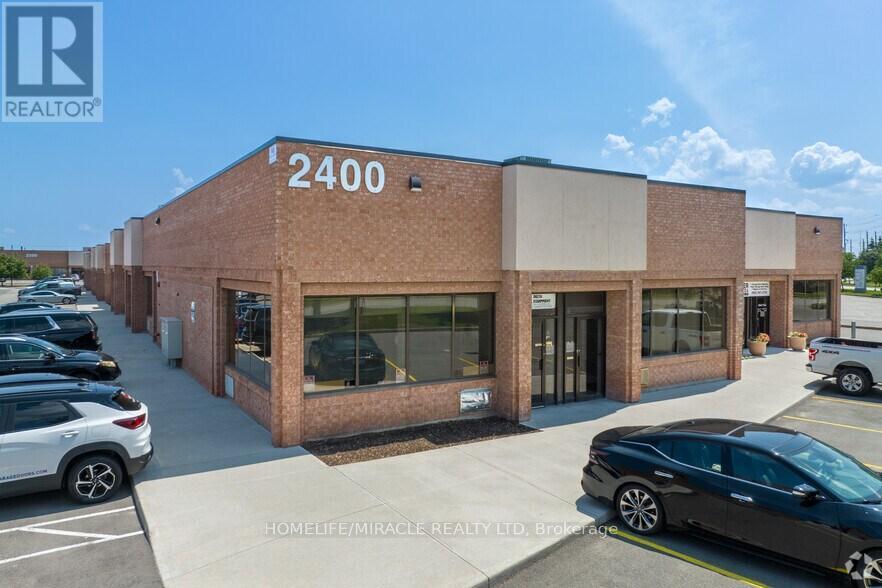301 - 51 Lady Bank Road
Toronto, Ontario
Don't miss out on the opportunity to own a condo in this chic 18 unit boutique building known as "The Hive" ideally located in the Queensway hub. This immaculate unit features engineered hardwood flooring, floor to ceiling windows, an open concept living/dining room and kitchen with exposed concrete ceiling, a 72 square foot south facing balcony, a primary bedroom with a semi-ensuite and walk-in closet. With TTC at the front door and easy access to major highways, convenience is key. Situated within walking distance to Costco, Cineplex movie theatre, restaurants, and shopping, this property offers the perfect blend of style, comfort, and location. Just move in and enjoy! (id:60365)
Lower - 2 Checkerberry Crescent
Brampton, Ontario
Spacious 2-bedroom lower-level unit available for lease in a detached home on a beautifully landscaped corner lot. Features include: Private entrance through garage for added convenience, Separate modern kitchen with full appliances In-unit washer and dryer for exclusive use1 full bathroom1 storage space for tenants use1 parking space on driveway Tenant responsible for 30% of utilities. (id:60365)
320 - 3865 Lake Shore Boulevard W
Toronto, Ontario
Welcome to Aquaview Condominiums -- Discover this spacious and bright 1+ Den unit, ideally situated near Lake Ontario, adjacent to Marie Curtis Park and just steps from Long Branch GO Station for easy commuting. Approximately 795 sqft. of interior space plus a 48 sqft. south-facing balcony, this sunlit suite features: Primary Bedroom with a walk-in closet and a private 4-piece ensuite, Additional 3-piece bathroom for guests, Versatile Den, perfect for a home office or guest space, Open-concept living, dining and kitchen area -- ideal for entertaining. Stylish kitchen with granite countertops, breakfast bar and stainless steel appliances including fridge, stove, built-in microwave and built-in dishwasher. Ensuite Laundry with Washer/Dryer. Included: 1 underground parking space. Luxury Amenities: Party Room, Exercise Room, Concierge and Stunning rooftop deck/garden with BBQs, hot tub and seating area with lake views. Location Highlights: Steps to Long Branch GO, Transit, parks, children's playground, waterfront trails and Lake Ontario. Minutes to golf courses, local dining and shops. Don't miss this exceptional opportunity to live in a serene, well-connected waterfront community and make this condo your new home! A Must See! (id:60365)
408 - 1379 Costigan Road
Milton, Ontario
From morning coffee to sunset cocktails, the southwest-facing balcony overlooking a serene ravine sets the perfect backdrop. Welcome to 408-1379 Costigan Road, where every detail has been designed for comfort and style. This spacious two-bedroom, two-bath condo spans 1,029 sq. ft. and includes the rare bonus of both surface and underground parking. The heart of the home is its beautifully renovated kitchen, featuring quartz counters, shaker cabinetry, and sleek LG appliances - all brand new in 2023. Inside, soaring nine-foot ceilings and hardwood floors create an inviting, open atmosphere. The primary retreat offers a walk-in closet and ensuite, while the second bedroom is ideal for guests or a home office. With parks, schools, shopping, and transit minutes away, this home is where modern living meets natural beauty. (id:60365)
18387 The Gore Road
Caledon, Ontario
Discover That Form A Private Paradise, This Stunning Property Boasts Over 10,000 Square Feet Of Gorgeous Living Space On Almost 25 Acres Of Prime Land. Lovingly Cared For And Kept in Perfect Shape, This One-Of-A-Kind Home Mixes Classic Charm With Timeless Beauty. Step Inside To Enjoy Top-Notch Woodwork, Warm Solid Walnut And Cherry, And High Ceilings That Make Every Moment Feel Magical. Huge Floor-To-Ceiling Windows Fill The Rooms With Sunshine, Smoothly Leading Out To A Massive Terrace From The Main Bedroom, Living Area, Dining Space, And Prep Kitchen. Treat Yourself To The Pro Chef's Kitchen, Complete With A Classic Pizza Oven Ready To Impress Your Friends And Fire Up Amazing Meals. A Whole Floor Built For Fun And Games, Flowing Right Into A Backyard Oasis Like Your Own Private Resort, Full Of Endless Chill Vibes And Joy. The Smart Design Keeps Everything Flowing Easily, Plus There's A Separate Workshop And Lush Garden. Drive Through The Grand Gates, And Those Tall Trees Welcome You With A Peaceful Hug That You'll Never Forget. This Isn't Just A House It's A Smart Investment And The Ultimate Blend Of Cozy Indoor Luxury And Dreamy Outdoor Living. Grab This Once-in-A-Lifetime Chance To Dive Into Pure Bliss Book Your Private Showing Today And Walk Into A World Of Total Wow! (id:60365)
701 - 4065 Confederation Parkway
Mississauga, Ontario
Spacious 1+1 condo. Functional open-concept living at 4065 Confederation Pkwy in the heart of Mississaugas City Centre. Features a modern kitchen with stainless steel appliances, center island, and in-suite laundry. Includes private balcony and 1 parking spot. Steps to Square One, Celebration Square, transit, dining, and more. Building offers concierge, gym, yoga studio, party room, and additional amenities. (id:60365)
101-220 Missinnihe Way
Mississauga, Ontario
Welcome to Brightwater at Port Credit! This brand new, sought after, ground floor corner unit 3 bed+ den 3 bath condo townhouse features spectacular views of Lake Ontario from both the large patioand walk out balcony. The patio has natural gas for BBQ, and accesses the modern, open concept mainfloor, which features a fresh look with floor to ceiling windows, built in appliances, an islandwith quartz countertop, and ample space for entertaining friends and family. On the second floor,the wide balcony is accessible from not one, but two of the bedrooms, letting in an abundance ofnatural light. Building amenities include a gym, party room, office area, and patio space. PortCredit boasts tons of amazing restaurants, the marina, parks, grocery stores, libraries, communitycenters, shops, schools, and the Port Credit GO Station, with access made even easier through thedesignated Brightwater Shuttle Services, which often run every half hour. Don't let this opportunitypass you by! (id:60365)
182 Tysonville Circle
Brampton, Ontario
****WELCOME TO 182 TYSONVILLE CIRCLE**** Absolutely stunning! Pride of ownership shines throughout this modern, upgraded home in the highly desirable Mount Pleasant North neighborhood. Situated on a premium pie-shaped lot backing onto scenic double ponds, it offers privacy and tranquil views. The main floor boasts soaring 9 ceilings, elegant crown molding, rich hardwood floors, and an open-concept layout filled with natural light. The inviting foyer with double closets leads to the open-concept living/dining area and a chefs dream custom kitchen with quartz countertops, stylish backsplash, stainless steel appliances including a gas stove and built-in oven, and abundant cabinetry. The bright breakfast area overlooks the backyard and provides a seamless walkout to the patio, ideal for family meals or entertaining. Upstairs, 4 spacious bedrooms await, with vaulted ceilings in the main bedrooms and the option to convert the 4th bedroom back into a family room if needed. Expansive windows throughout highlight the serene surroundings. The finished basement with a separate entrance adds versatility with a full kitchen, an additional bedroom, and a large rec room perfect for extended family, a nanny suite, multi-generational living, or rental income potential. The backyard features a separate area for a vegetable garden and a pool-sized yard with the option to convert the shed into a pool house. Walking distance to GO Train station and Longos, with easy access to Mississauga Road. This home offers a thoughtful blend of luxury, functionality, and timeless design. A must-see! (id:60365)
3 Hartsdale Drive
Toronto, Ontario
Welcome To This Beautifully Updated 3 + 1 Bedrooms, 3 Bathroom Bungalow Located In Richmond Gardens, Within The Highly Regarded Father Serra And Richview Collegiate School District. The Main Floor Features A Bright And Spacious Living And Dining Room With A Wood-Burning Fireplace, An Eat-In Kitchen With A Breakfast Area And Walk-Out To A Private Backyard, And Three Spacious Bedrooms Including A Primary With Its Own Walk-In Closet And Ensuite Bathroom. The Finished Basement With Above-Grade Windows Offers Exceptional Additional Living Space, Complete With A Large Recreation Room And Second Fireplace, A Fourth Bedroom, An Additional Bathroom, Plus A Rough-In For A Kitchen And A Bar Area Perfect For Entertaining, Extended Family Living, Or In-Law Potential. A Double Car Garage And Oversized Driveway Provide Ample Parking, While The Location Delivers Both Prestige And Convenience. Close To Parks, Shopping, Transit, Major Highways, The Airport And Quick Access To The UP Express And GO Train. A Rare Opportunity To Own A Home That Blends Comfort, Class, And Convenience In One Of Etobicoke's Most Desirable Neighbourhoods. Don't Miss This Fantastic Opportunity. (id:60365)
29 - 2480 Post Road
Oakville, Ontario
Prime Corner Unit in a Desirable Location, Well-Maintained 2-bedroom, 2-bathroom condo with 1,038 sq. ft. of living space, highlighted by expansive windows that fill the space with abundant natural light. Convenient ground-level unit with easy access, open layout, and a spacious balcony. Features stylish engineered laminate flooring throughout (carpet-free), upscale finishes, stainless steel kitchen appliances, and an in-suite stacked washer & dryer. Includes two underground parking spots, one locker, and plenty of visitor parking.Nestled in Oakvilles desirable River Oaks neighborhoodjust steps from Oak Park Mall, Walmart, Superstore, banks, restaurants, transit, parks, and the community center. Minutes to Hwy 403, Oakville Trafalgar Hospital, and Sheridan College. Located in an excellent school district with both public and Catholic options. Surrounded by beautiful walking trails and green spaceperfect for nature lovers! (id:60365)
215 Queenslea Avenue S
Toronto, Ontario
Discover the spacious 4-bedroom, 4-bathroom home located on a quiet street in a well-established Toronto neighborhood. The main floor offers a bright and open layout with plenty of room for everyday living and entertaining. The kitchen features ample cabinetry, modern finishes, granite counters, and a center island. Upstairs, four comfortable bedrooms and two full bathrooms provide plenty of space for family and guests. The finished basement adds extra living space and a bathroom, ideal for a recreation room, home office, or fitness area. Outside, enjoy a private backyard with a back porch - a great spot for relaxing or hosting gatherings. Conveniently close to schools, parks, shopping, and public transit, this home offers a perfect combination of space, convenience, and location. This is a fantastic opportunity to own a well-maintained family home in a sought-after c community. ** This is a linked property.** (id:60365)
13 - 2400 Wyecroft Road
Oakville, Ontario
Well Maintained, Spacious Office in Desirable Location. Lots Of Possibilities, Has A Big Window If Need Exposure,Utilities Are seperate, Can Suit Any Office Business (Lawyer, Accountant, Insurance, Etc.) Or A Showroom.Office Space Finished With Ceramic Tile Flooring And 2Pc Bathroom. (id:60365)


