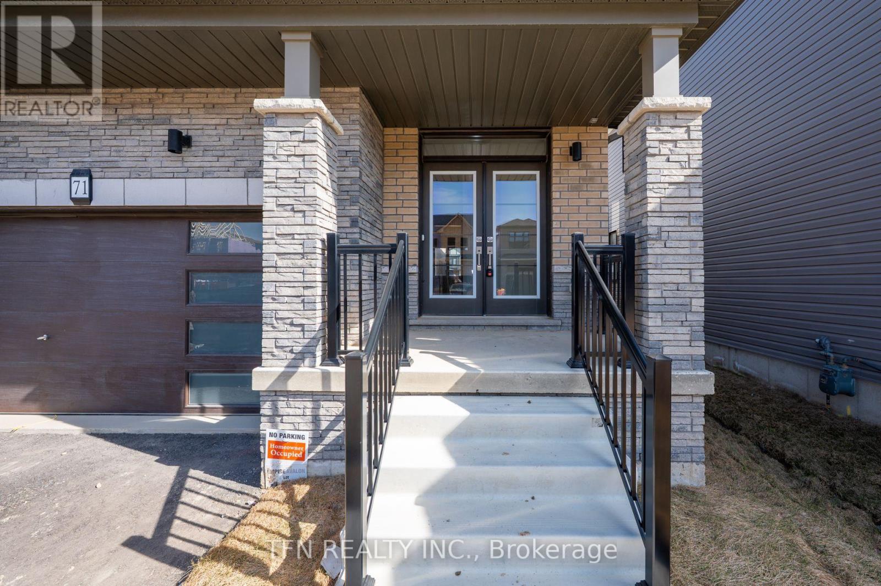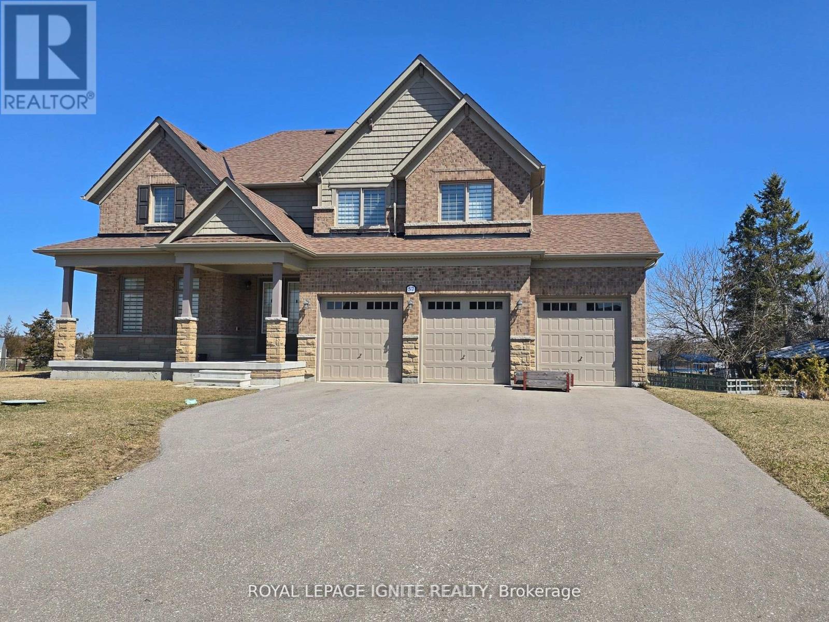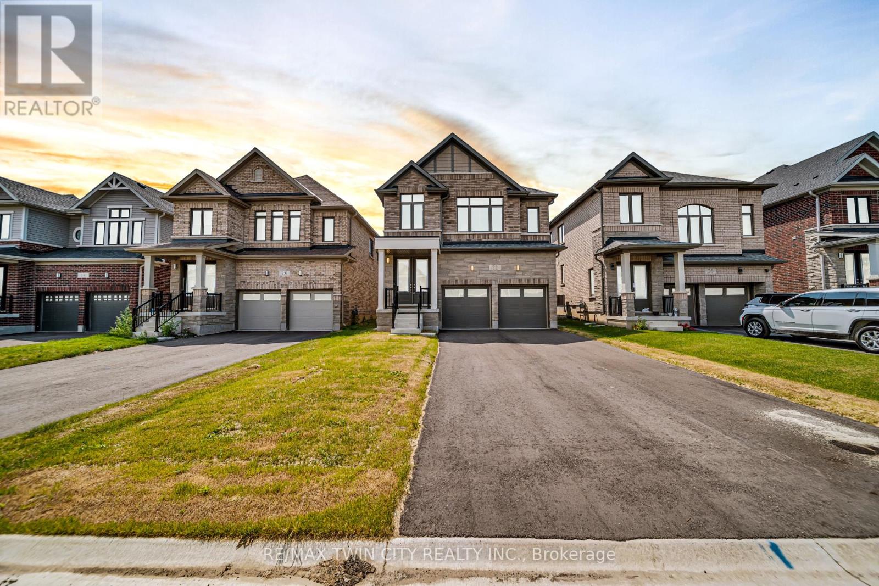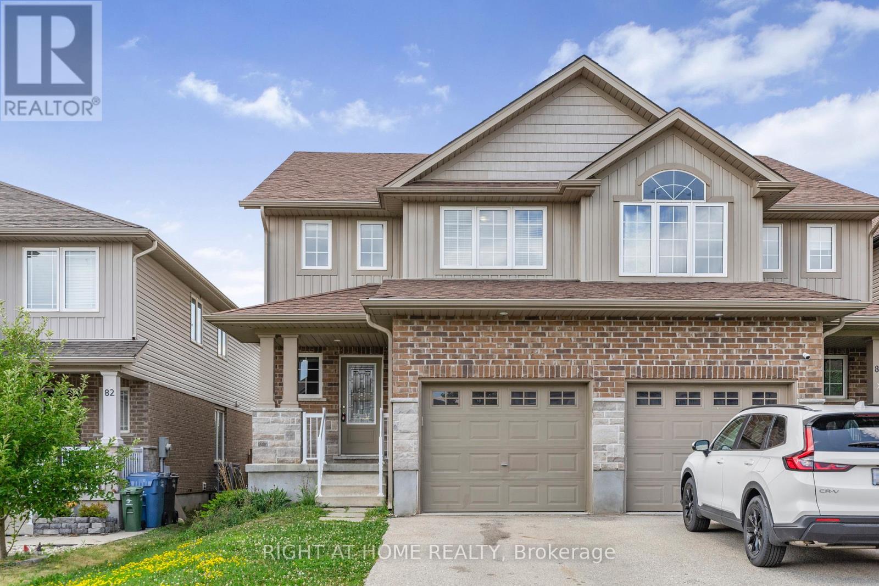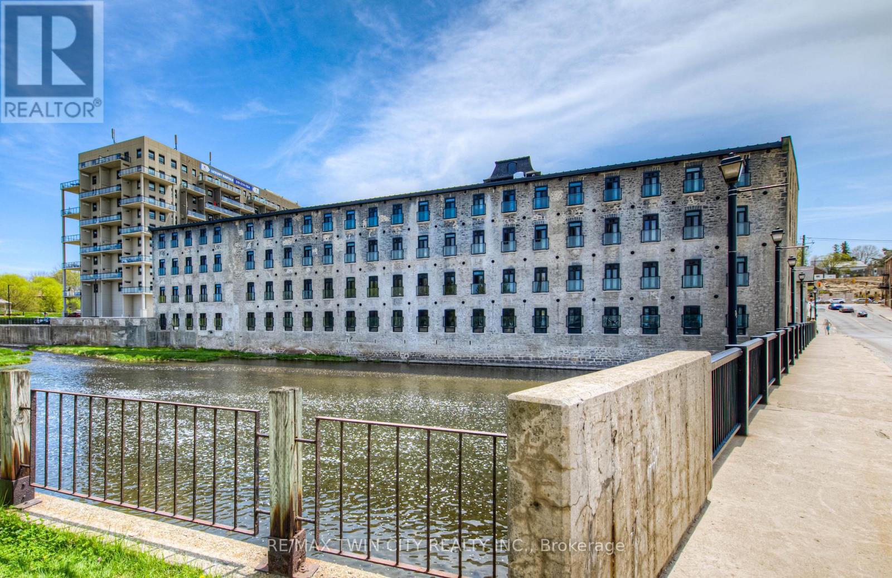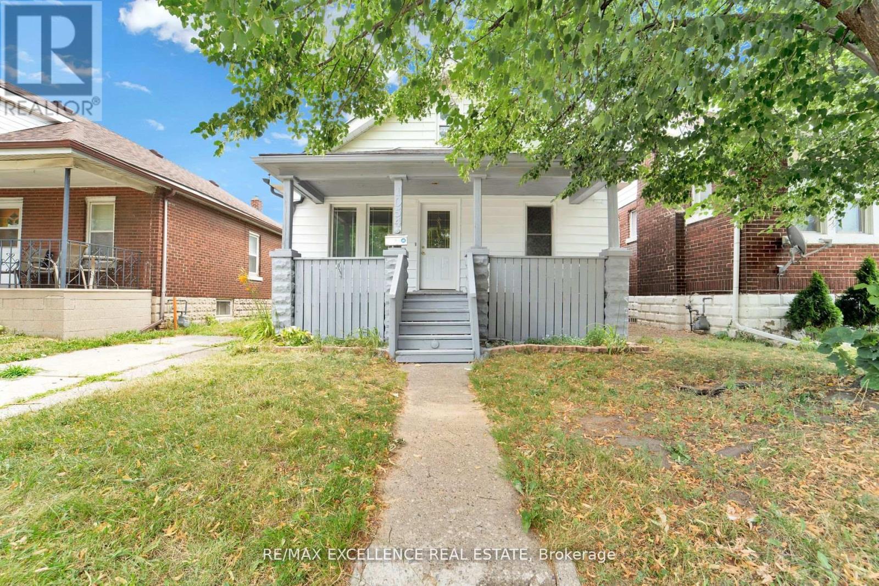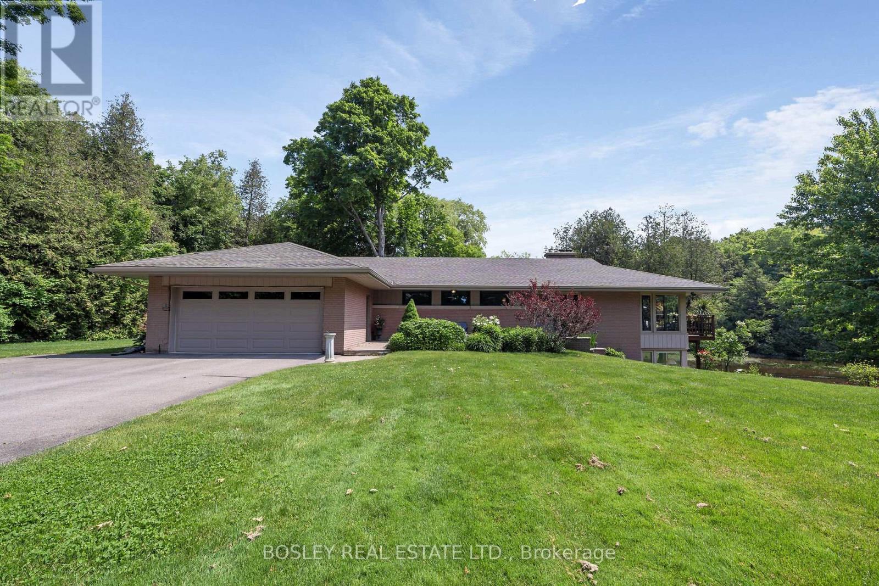1572 Cahill Drive
Peterborough West, Ontario
Located In One Of The Most Desirable Neighborhoods, This Stunning Detached Home Sits On A Premium Ravine Lot With No Houses Behind, Offering Rare Privacy And Scenic Views. The Spacious 1-Bedroom Basement Unit Features A Separate Entrance, A Private Living Area, Full Kitchen, And Bathroom. Ideal For A Single Professional Or Couple. Enjoy Modern Finishes, A Quiet Setting, And Access To Nearby Parks, Schools, Shopping, And Transit. Tenant Responsible For 30% Of Utilities. (id:60365)
71 Wintergreen Crescent
Haldimand, Ontario
Welcome to 71 Wintergreen Crescent in Caledonias sought-after Avalon community by Empire Homes! This beautiful Camrose design offers approx. 2,177 sq. ft. of stylish, functional living space, featuring 4 spacious bedrooms and 2.5 bathrooms. The main floor showcases gleaming hardwood flooring throughout, an open-concept kitchen, breakfast area, and great room perfect for entertaining plus a versatile planning center and a walk-in closet off the foyer. Hardwood stairs lead to a thoughtfully designed second floor offering two linen closets, convenient laundry room, and generously sized bedrooms. The primary suite boasts a large walk-in closet and luxurious ensuite with separate glass shower and soaker tub. Additional features include 3-piece rough-in in the basement, alarm system rough-in and 200 amp electrical service. Enjoy the natural beauty of the Avalon community with nearby trails for hiking and cycling, proximity to the scenic Grand River, and minutes to Highway 403. Close to schools, shopping, and all essential amenities. Don't miss this incredible opportunity to own a brand new home in a vibrant and growing community! (id:60365)
57 Summer Breeze Drive
Quinte West, Ontario
Fabulous Young's Cove-Prince Edward Estates Biggest Lot With 88 By 172 Feet irregular lot House W/Stone & Brick 4 Bedrooms & 3 Washrooms.9 Ft. Smooth Ceiling, Main Fl With Den/Office & Loft/Family Room On The 2nd Floor. few Upgraded Light Fixtures. Hardwood Floor In Main, Granite Counter Top. Kit. W/Pantry & Severy Area. Primary Br With 5 Pc Ensuite W/I Closet. All Bedrooms Are Bright and spacious. Gas Fireplace, Driveway Can Accommodate 6 Cars. No Sidewalk. The Area Features A Golf Course, An RV campground Area, Trenton Marine, A Beach/Pond, Lots Of wineries to Explore, And Much More. Looking For Triple-A Clients Only (id:60365)
22 Prince Philip Boulevard
North Dumfries, Ontario
Welcome to this beautifully upgraded, all brick & stone detached home with double car garage, located on a quiet boulevard with no sidewalk and parking for 6 vehiclesa rare and highly desirable feature. Only 2 years old and still under Tarion warranty, this home offers a thoughtfully designed layout with two separate living areas and a powder room on main floor, 4 spacious bedrooms, 3 full bathrooms upstairs, perfect for growing families or those who love to entertain. Interior upgrades include engineered hardwood on the main floor, oak stairs with upgraded railings, premium tile work and a modern kitchen with extended cabinetry, a gas line for stove and a bonus undermount bar sink. The convenience of upstairs laundry and a rough-in for an EV charger make this home both functional and future-ready. Located in the growing and family-friendly community of Ayr, this home combines quiet small-town charm with easy access to Hwy 401, and is just minutes from Kitchener and Cambridge. With exceptional curb appeal, top-end finishes, and unmatched parking space, this home offers true value and lifestyle -- this home is a must-see! (id:60365)
69 - 30 Times Square Boulevard
Hamilton, Ontario
Welcome to #69-30 Times Square Blvd, a stunning corner-lot townhouse located in the vibrant and family-friendly Trinity neighbourhood of Stoney Creek. Offering approximately 1,928 square feet of beautifully designed living space, this 3-bedroom, 2.5-bath home perfectly combines style, comfort, and convenience in a highly sought-after community. From the moment you enter, you'll be impressed by the bright and airy layout, enhanced by large windows that flood the space with natural light. The wide-open design of the main living area creates an ideal setting for both everyday living and entertaining, with a seamless flow between the kitchen, dining, and living spaces. The modern, gourmet kitchen is a true highlight, featuring sleek cabinetry, stainless steel appliances, and plenty of counter space for cooking and gathering. Just off the kitchen, enjoy the expansive outdoor balcony a perfect spot for morning coffee or summer evenings with friends and family. On the ground level, you'll find a spacious recreation room that offers endless possibilities whether as a home office, gym, playroom, or media room. Upstairs, the primary bedroom includes a generous closet and a stylish ensuite bath, while two additional bedrooms provide space for a growing family, guests, or a dedicated workspace. Additional features include in-suite laundry, ample storage, and the benefit of being on a corner lot, allowing for more privacy and natural light throughout. With its convenient location near shopping, dining, schools, parks, and highway access, this home truly offers the best of modern living in a welcoming and well-connected community. Don't miss your chance to own this impressive home in one of Stoney Creeks most desirable neighbourhoods a rare opportunity for space, light, and lifestyle all in one package! (id:60365)
84 Couling Crescent
Guelph, Ontario
Welcome To 84 Couling Crescent, In Guelph's Highly Sought-After East End - A Neighbourhood Where Homes Rarely Come Available Because Families Truly Love Living Here! This Beautifully Updated Home Offers 3 Spacious Bedrooms And 3 Bathrooms, Including A Bright Primary Suite With A Large Walk-In Closet And Private Ensuite. The Second Floor And Stairs Have Been Upgraded With Brand New Hardwood Flooring, And The Entire Home Has Been Freshly Painted To Create A Clean, Modern Feel. Nestled On A Quiet, Family-Friendly Street Just Steps From An Elementary School, This Home Offers The Perfect Blend Of Comfort, Community, And Convenience. Enjoy Easy Access To Parks, Trails, Shopping, And Transit. You'll Instantly See Why Once You Move In, You'll Never Want To Leave! (id:60365)
107 - 19 Guelph Avenue
Cambridge, Ontario
RIVER VIEW & DOUBLE CAR GARAGE! Urban Loft Living Meets Nature in Historic Hespeler Village! Welcome to #107-19 Guelph Ave. This stunning 2-storey Riverbend loft is located in the heart of Hespeler Village, where contemporary design meets serene riverside views. Overlooking the tranquil Speed River, this rare offering features soaring 22-foot ceilings, beautifully engineered hardwood flooring, and a sleek, modern aesthetic that sets it apart from the ordinary. Boasting 2 spacious bedrooms and 2 full bathrooms, this bright light-filled home offers a functional layout perfect for both relaxing and entertaining. Enjoy the outdoors from multiple Juliette balconies, providing fresh air and picture-perfect views of the surrounding nature. The kitchen and living areas are flooded with natural light, enhancing the lofty ambiance and riverfront charm. Additional features include a double car garage, private storage locker, and access to premium building amenities such as a fitness room, dog wash station, bike storage and a private locker for storage. Whether you're an outdoor enthusiast, commuter, or someone looking to enjoy the boutique shops, cafes, and trails of Hespeler Village, this stunning loft has it all. Dont miss your chance to live in one of the area's most coveted loft communities. Modern comfort, natural beauty, and small-town charm all in one. (id:60365)
14 - 14 Laguna Village Crescent
Hamilton, Ontario
Welcome to this beautifully upgraded, end-unit freehold townhome located in the highly sought-after Summit Park community. Offering 1,841 square feet of thoughtfully designed living space above ground, this spacious three-bedroom, three-bathroom home combines comfort, style, and functionality in a desirable location. The home features quality finishes throughout, including quartz countertops and an extended countertop with cabinetry in the kitchen, providing ample workspace and storage for your culinary needs. Stainless steel appliances complement the kitchens modern look, while premium vinyl flooring on the main floor adds durability and a polished finish. California shutters installed throughout the entire home, offering elegant light control and privacy, enhancing the overall ambiance. Relax and take in peaceful pond views from the family room and the second and third bedrooms, creating a serene environment to unwind after a busy day. Maple stairs add warmth and charm, and upgraded doors throughout the home contribute to the sophisticated, finished feel. The end-unit layout allows for extra natural light and additional privacy, giving you the sense of space and tranquility. The open-concept main floor provides a seamless flow between the kitchen, living, and dining areas, making it perfect for entertaining guests or spending quality time with family. The unfinished basement presents a blank canvas with endless possibilities, whether you want to create a recreation room, home office, or extra living space to meet your needs. Conveniently located near schools, parks, shopping centres, dining options, and everyday essentials, this home ensures youre never far from what matters most. One of the standout features is the proximity to the upcoming Confederation GO Station, just 16 minutes away. This new station on the Lakeshore West line will provide direct access to the Greater Toronto Area, offering a convenient and efficient commuting option for work or leisure. (id:60365)
1054 Felix Avenue
Windsor, Ontario
Welcome to this fully detached 5-bedroom family home, perfectly situated in the heart of Windsor. Step inside to a spacious main floor designed for comfortable living and effortless flow. Enjoy cozy moments in the inviting living room, gather in the bright dining area made for family dinners, and create culinary delights in the well-equipped kitchen. The main level features three comfortable bedrooms and a full 4-piece bathroom, ideal for everyday family life. Upstairs, you'll find two additional bedrooms accompanied by a convenient 2-piece bathroom perfect for guests, a growing family, or a versatile home office. Location truly shines here! Just minutes from the University of Windsor, grocery stores, and major bus routes to St. Clair College, everything you need is right at your doorstep. Picture relaxing in your private backyard or entertaining loved ones in a home that truly has it all. Don't miss this exceptional opportunity! (id:60365)
822 - 1 Jarvis Street
Hamilton, Ontario
Welcome to 1 Jarvis by Emblem, an impressive 15-story condominium situated in a lively neighborhood undergoing exciting transformations. Surrounded by an abundance of amenities including shops, restaurants, cafes, entertainment venues, parks, and bike paths. Approx. 496SF, designed with modern living in mind, featuring an inviting open-concept layout with laminate floors and a spacious living room leading to the large balcony. The contemporary kitchen is equipped with quartz countertops and built-in stainless steel appliances. Enjoy the convenience of in-suite laundry with a stacked washer and dryer. Desirable amenities include a 24-hour concierge, state-of-the-art fitness center, yoga studio, upscale lounge, and visitor parking. Plus, retail space at the base of the building adds to the convenience. Immediate possession available. Experience the perfect blend of functionality and modern living in this stylish urban oasis. Embrace the vibrant energy of city life with shops and restaurants just steps away from your doorstep. Don't let this opportunity slip away! Tenant is responsible for Tenant Insurance, Hydro and Water. (id:60365)
378 East 24th Street
Hamilton, Ontario
Welcome To This Beautiful 3 Bedroom, 2.5 Bath Detached Home Located In The Prime Central Mountain Neighborhood! This Delightful Family Home Well Designed With Private Low Maintenance Yard And Feature Mature Landscaping As Well As Facing A Burkholder Park. Bright And Spacious Main Level With Gorgeous Hardwood Flooring, Features Include An Inviting Front Foyer, A Modern Kitchen With Stainless Steel Appliances, An Elegant Living Room With Large Patio Door And Open To A Private Backyard With A Hardtop Gazebo-Perfect For Family Meals And Entertaining. The Upper Level Features Three Bedrooms, A Modern 4-Piece Family Bath With Heated Floor Has Double Sinks. The Wonderfully Finished Lower Level Offers A Recreation Room, A Convenient 3-piece Bath And A Laundry Room Combination. Great Proximity To School, Park, Shopping And Hospital With Easy Access To Public Transit And The Major Highway LINC. An Enchanting Family Home And A Dream Location That Is Waiting To Be Yours! (id:60365)
5489 10th Line
Erin, Ontario
Welcome to Your Private Woodland Retreat! Nestled on 10.4 acres of pristine, forested land, this lovingly maintained 3-bedroom home offers the perfect blend of comfort, nature, and privacy. Follow the sound of the West Credit River as it gently flows into your very own private pond--a peeaceful, picture-perfect setting for morning coffees, evening bonfires, or quiet reflection. Inside, the home exudes warmth and care, with bright, airy living spaces - peaceful and full off endless opportunity. The finished walkout basement adds valuable living space, perfect for a cozy family room, home office, or guest suite. Step outside and immerse yourself in nature--explore your own backyard trails or head just steps across your property to the Elora Cataract trail. Whether you're dreaming of a peaceful escape, a place to connect with nature, or a private retreat to call home, this property offers it all. Possibility of a Severance for extra cash due to frontage. Taxes shown do not reflect conservation refund credit. (id:60365)


