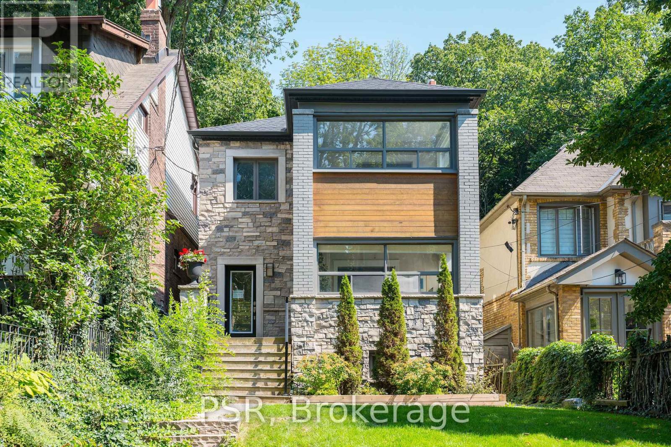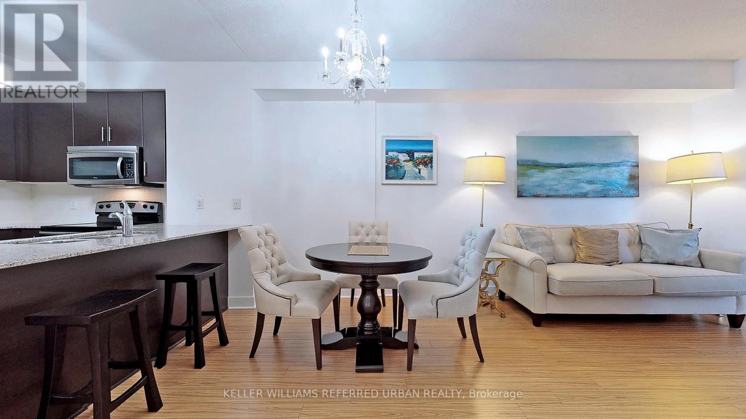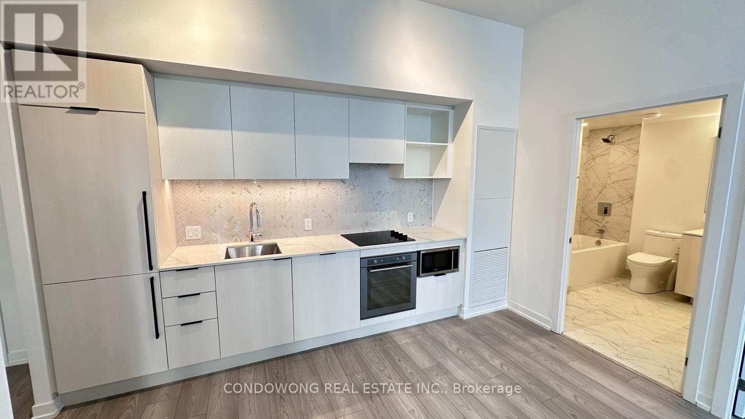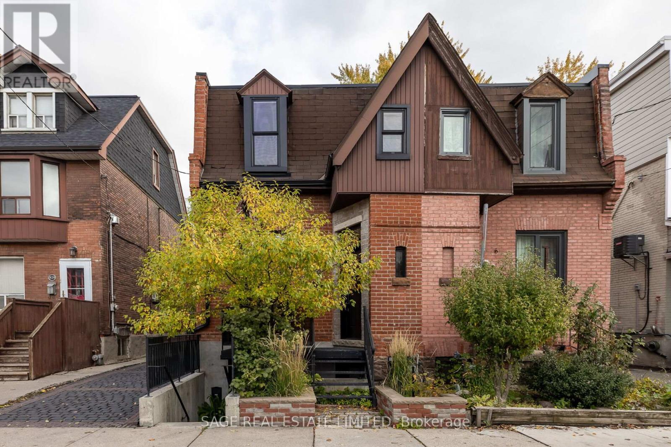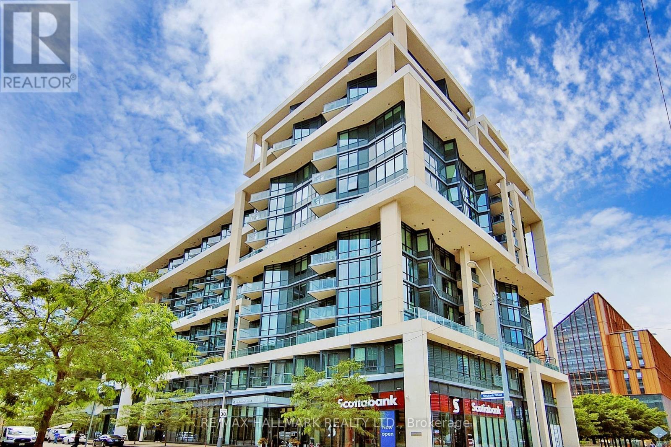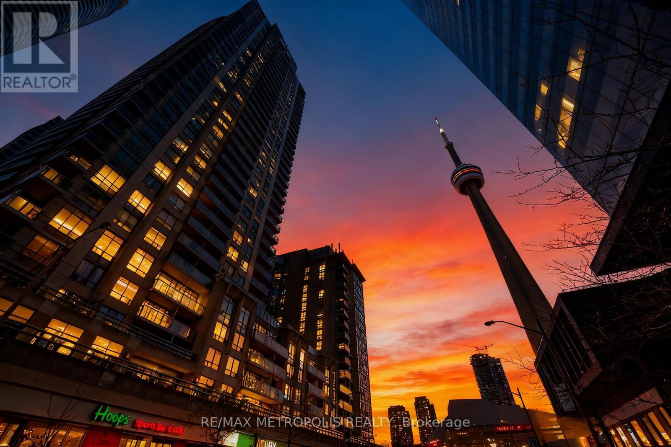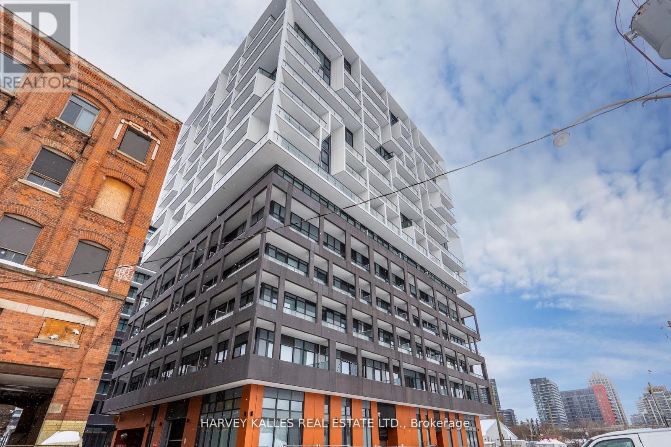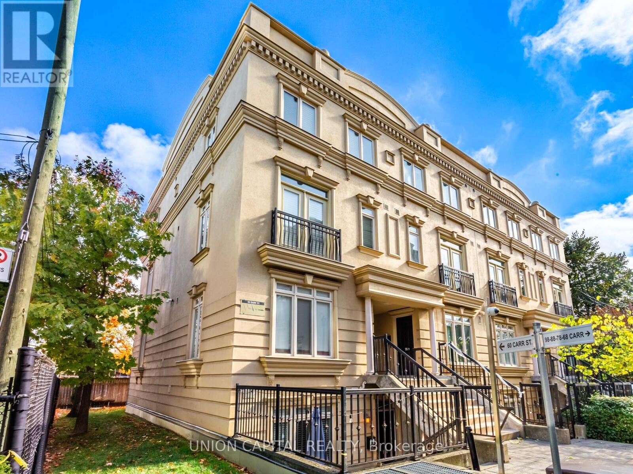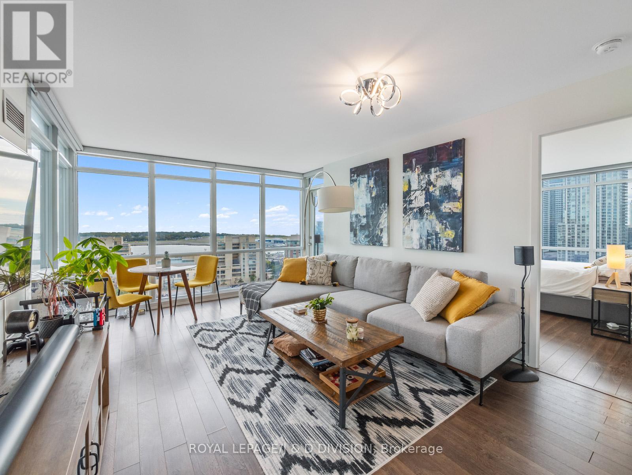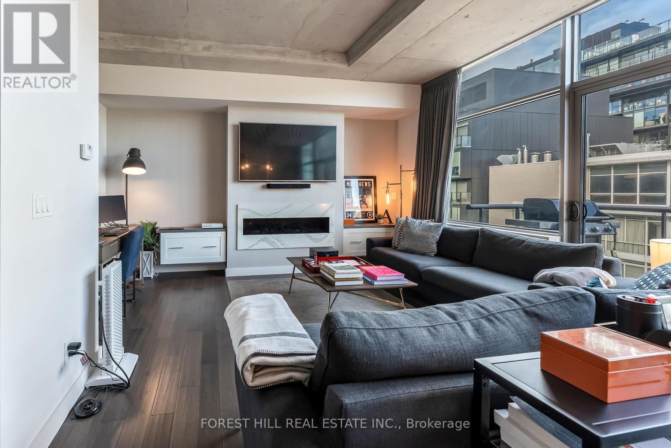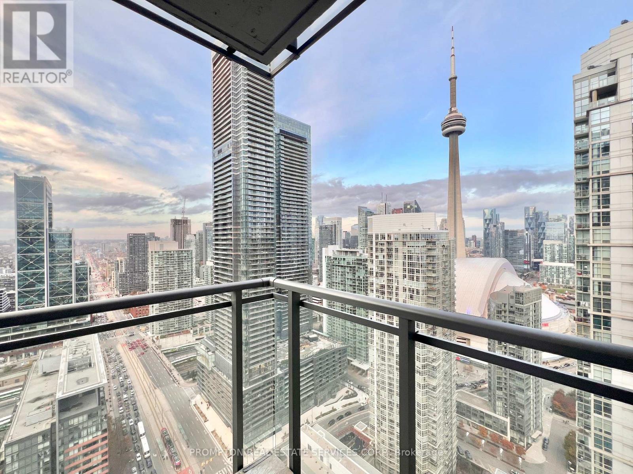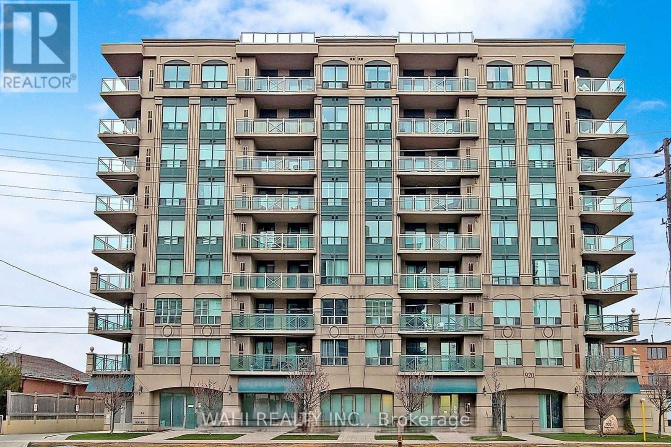2nd Floor - 109 Neville Park Boulevard
Toronto, Ontario
Updated contemporary 3-bedroom suite located on the top floor of a legal duplex in the highly sought after The Beach neighbourhood. This bright modern and stylish unit features wide plank hardwood flooring, pot lights throughout with a modern white kitchen with granite countertops and stainless steel appliances. The spacious primary bedroom includes a large closet with built-in organizers plus two additional bedrooms with standard closets. Enjoy the convenience of a full-size ensuite washer & dryer, plus one parking space at rear of property. This suite has ample indoor/outdoor living space which includes an enclosed rear porch and a large private deck overlooking the lush ravine backing lot. Steps to Queen Street, one block from the shores of Lake Ontario, parks, bars, restaurants and the boardwalk, this is true Beach living! This property is located in a prime school district. (id:60365)
101 - 90 Stadium Road
Toronto, Ontario
Step straight into the good life at Quay West at Tip Top! This ground-floor suite feels more like a private garden retreat than a condo. Your mornings start with coffee on the terrace surrounded by greenery, and your evenings end with wine under the city lights. Inside, 9' ceilings and floor-to-ceiling windows flood the space with natural light. The kitchen delivers style and function with granite counters, stainless steel appliances, and a breakfast bar made for hosting. The bedroom easily fits a king bed and offers peace and privacy after a long day. Living here means 24-hour concierge, fitness centre, sauna, and the waterfront literally outside your door. Walk to the marina, Loblaws, cafes, and transit-everything downtown at your fingertips. This is Toronto condo living, elevated. (id:60365)
502 - 82 Dalhousie Street
Toronto, Ontario
Beautiful 730 sqft, 2 Bedroom, 2 Bathroom Suite with huge terrace. Which Is Steps Away From The Financial District, Eaton Center, Fine Dining, Transit, Hospitals, University of Toronto & TMU. Enjoy Amazing Amenities Offered By The Building, Which Include 24 Hour Concierge, Gym, Yoga Room, Party Room, BBQ, Visitor Parking , And Shared Workspaces. (id:60365)
Main/upper - 927 Bathurst Street
Toronto, Ontario
Discover a truly exceptional home for lease in the heart of the Annex - where artistry meets functionality in one of Toronto's most coveted neighbourhoods. This standout residence is brimming with character, high-end finishes, and timeless design. From the charming garden beds and dragon-head sculpture that frame the entrance to the salvaged elm floors, exposed joists, hand-hewn archway, and ornate cast-iron radiators, every detail has been thoughtfully executed to create a warm, inviting retreat - a cabin-like sanctuary right in downtown Toronto.Step outside and find a backyard oasis unlike any other. The 136-foot deep lot features river-stone pathways bordered by metal, winding through mature trees, colourful flowers, and lush greenery. At the far end, an antique art installation and firepit create the perfect spot to unwind with a glass of wine or host friends under the stars.This home was completely rebuilt between 2015 and 2017 with over $550K in upgrades, all fully permitted. Every fundamental has been addressed - an underpinned basement with radiant-heated floors and 8-foot ceilings, a separate entrance with pathway lighting, new drains and 1-inch main waterline, waterproofing, and a tankless on-demand heating system. Enjoy a 200-amp electrical service, new windows, doors, trim, custom built-ins, and individually controlled high-efficiency A/C units in each of the three spacious bedrooms.Located just north of Bloor Street, steps from Bathurst Station, and moments from Toronto's best restaurants, shops, and cafés, this home offers the perfect balance of serenity and city living. Ideal for families or professionals seeking a unique, worry-free rental in one of Toronto's most desirable locations - a true Annex masterpiece that must be seen to be fully appreciated. (id:60365)
544 - 15 Merchants' Wharf
Toronto, Ontario
LUXURY CONDO LIVING ALONG TORONTO'S WATERFRONT!!! Located in the heart of Toronto's waterfront community-an impeccably master-planned area right by the water's edge. This 548 Sq.Ft. open-concept unit features 10-foot ceilings throughout, allowing for plenty of natural light. The primary bedroom includes a semi-4-piece ensuite bathroom and his/her mirrored closets. The living room opens onto a balcony, perfect for relaxing or entertaining. The modern, high-end kitchen boasts top-of-the-line built-in appliances and a quartz countertop. Locker Included. Enjoy breathtaking amenities such as a rooftop infinity pool, lounge, party room, fully-equipped gym, yoga studio, theatre room, library, and billiards room. The building also offers 24-hour concierge and security. Steps to the lake, parks, and the Harbourfront Boardwalk. Within walking distance to Union Station, Sugar Beach, Distillery District, St. Lawrence Market, George Brown College, ferry terminal, and with easy access to DVP and Gardiner Expressway. This home has a 99 walk score and is move-in ready. A must-see! (id:60365)
3602 - 30 Grand Trunk Crescent
Toronto, Ontario
Welcome to a spacious and well-designed 2-bedroom, 2-bathroom suite in the sought-after Infinity Condos. With an efficient split-bedroom layout and an open-concept living and dining space, this bright corner unit offers unobstructed views of the lake, Rogers Centre, and CN Tower through floor-to-ceiling windows. The modern kitchen features granite counters, stainless steel appliances, and a convenient breakfast bar. The primary bedroom includes a private ensuite and ample storage, while the second bedroom offers flexibility for guests, work-from-home needs, or shared living. Residents enjoy access to a range of lifestyle-focused amenities including a 24-hour concierge, indoor pool, gym, party room, and visitor parking. Located in a vibrant waterfront pocket just steps to the PATH, Union Station, Scotiabank Arena, Harbourfront, and Financial District, this address combines transit ease, urban energy, and natural beauty. Utilities and one underground parking space are included in rent. Ideal for anyone seeking convenience and connection in the heart of downtown. Schools, parks, and community services are all nearby, rounding out a complete urban lifestyle. (id:60365)
616 - 9 Tecumseth Street
Toronto, Ontario
Located in the heart of one of Toronto's most vibrant and sought-after neighbourhoods, this stunning and extensively upgraded 1 bedroom + den, 1 bath unit at 9 Tecumseth St. offers luxurious living with unmatched convenience. Just steps from the King West corridor, you'll enjoy easy access to the TTC streetcar, the new Ontario Line, and some of the city's best shopping, dining and entertainment. This prime location places you at the intersection of Toronto's trendiest areas: King West and Bathurst St where you'll find world-class boutiques, acclaimed restaurants, lively cafes and cultural hotspots. Whether you're strolling along the waterfront, exploring the Stackt Market around the corner, or enjoying the nightlife, everything is just moments away. With its sleek design, premium finishes and unbeatable proximity to the city's best amenities, this brand-new and never lived in condo offers the prefect blend of modern sophistication and urban convenience. (id:60365)
Th3 - 60 Carr Street
Toronto, Ontario
Welcome to Downtown Toronto. Over 1,400 sqft of redesigned living space in the heart of Queen and Bathurst. This rare two-level home features three spacious bedrooms, two modern bathrooms, and an open-concept layout filled with natural light. The main level offers a Juliette balcony overlooking a quiet courtyard, while the private rooftop terrace delivers sunshine by day and CN Tower views at night. Fully renovated with new flooring, a designer kitchen, and updated bathrooms. This home comes fully furnished for a true turnkey experience. Includes ensuite laundry, parking, locker, and a location steps from transit, shops, and some of the best dining and nightlife in the city. (id:60365)
1812 - 15 Fort York Boulevard
Toronto, Ontario
Welcome to your next home in the sky - a spacious executive rental designed for those who want more than just a condo. This bright corner suite wraps you in panoramic views of the city and lake, offering a daily dose of inspiration whether you're starting your morning or winding down after a long day. Inside, the smart split two-bedroom layout provides privacy and flow - perfect for urban professionals or couples working from home. The open-concept kitchen is both stylish and practical, with stainless steel appliances, tons of storage, and room to cook and entertain with ease. The living and dining area naturally lead to a private balcony where you can take in sweeping Toronto Island vistas. The primary suite feels like a true retreat, with custom roll-down blinds, a four-piece ensuite, and room to stretch out. The second bedroom is equally inviting, framed by floor-to-ceiling lake views and a generous double closet. You'll have every comfort covered - in-suite laundry, two full bathrooms, one parking spot, and a dedicated locker. Plus, enjoy access to resort-style amenities including a gym, indoor pool and hot tub, basketball courts, and a business centre. Step outside and you're moments from Toronto's best restaurants, nightlife, and shops - with TTC right at your door. It's not just a rental - it's a lifestyle made for those who want city living at its finest. (id:60365)
Ph22 - 55 Stewart Street
Toronto, Ontario
Completely furnished turn-key penthouse living. This is your chance to live in one of the most sought-after buildings in downtown Toronto. The 1 Hotel has the perfect blend of community, privacy, hustle, and luxury. This penthouse offers a practical, open concept layout that has been meticulously upgraded. Enjoy 10Ft ceilings, stone countertops, and a modern kitchen with an oversized island. Wood floors throughout, a floor to ceiling wall of windows, and a large balcony. This suite will be your own private oasis in the heart of the city. The amenities in this building are unparalleled. A rooftop pool & bar, spectacular fitness centre, jaw dropping lobby bar & workspace, 3 separate dining experiences on the property...come see for yourself! Parking & locker included. (id:60365)
4806 - 11 Brunel Court
Toronto, Ontario
Looking for a condo that feels like home and not just another box in the sky? This is the one you've been waiting for! Perched high on the 48th floor, this spacious One-Bedroom+Den offers nearly 700-sf with a layout that is refreshingly unique in a city of cookie cutter condos. Wrapped in floor-to-ceiling, wall-to-wall windows facing north, east, and west - every room feels open and connected to the skyline. The living room is generous enough for a sectional sofa and media unit, while the kitchen offers lots of storage and counter space, making it ideal for cooking and easy meal prep. The open-concept den adds flexibility, working well as a home office or creative space. When it's time to recharge, relax on your private balcony and take in spectacular views of the CN Tower, city skyline, and lake - a perfect backdrop for your morning coffee and enjoying evening sunsets. Life here extends beyond the suite. The building is elegant and well-managed, with friendly concierge and fantastic amenities that include: swimming pool, fitness centre, indoor basketball/badminton courts, a 27th-floor sky lounge with whirlpool, outdoor BBQs, guest suites, visitor parking, and more. Parking and locker are included, and condo fees cover all utilities except hydro. The location couldn't be more convenient! Steps to the Spadina streetcar that goes to Union Station, THE WELL's shops and restaurants, Canoe Landing Park and Community Centre, Rogers Centre, and the waterfront. Everyday essentials like Sobeys, Loblaws, Farm Boy, coffee shops, and fitness studios are all close by. A short walk brings you to Union Station, the Financial and Theatre Districts, Scotiabank Arena, King West, and Toronto's tech hub. With quick access to the DVP, Gardiner, and Billy Bishop Airport, getting around is effortless. Whether you're just starting out or downsizing, this is more than a condo - it's a place to live, work, and truly enjoy the heart of Toronto! (id:60365)
210 - 920 Sheppard Avenue W
Toronto, Ontario
Elegant Corner Suite with Modern Upgrades and over 1000 Sq feet of living space and 100 sq feet of wrap-around sun-filled balcony. Welcome to one of the biggest sun-filled two-bedroom corner suite in a quiet, boutique low-rise building. Designed for both comfort and sophistication, this residence offers a bright and spacious layout that's perfect for modern living. Large windows fill the home with natural light, creating a warm and inviting atmosphere throughout the day. The recently renovated kitchen showcases granite countertops, stainless steel appliances, and stylish finishes that blend functionality with timeless appeal. Freshly painted and featuring new laminate flooring, the suite is move-in ready and beautifully maintained. Step outside to a large private balcony - an ideal space to unwind, entertain, or enjoy your morning coffee. Perfectly located just a short walk to the subway, shops, and everyday amenities, this home offers exceptional convenience in a peaceful setting. A dedicated storage locker on the same floor adds an extra layer of practicality. Experience the perfect combination of light, luxury, and location in this stunning corner unit. (id:60365)

