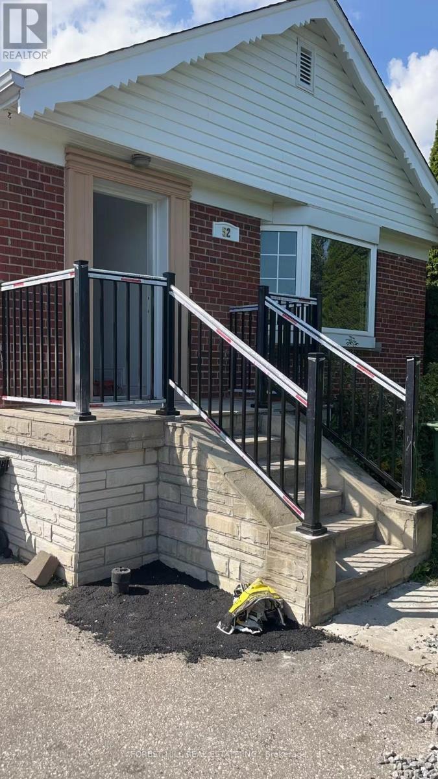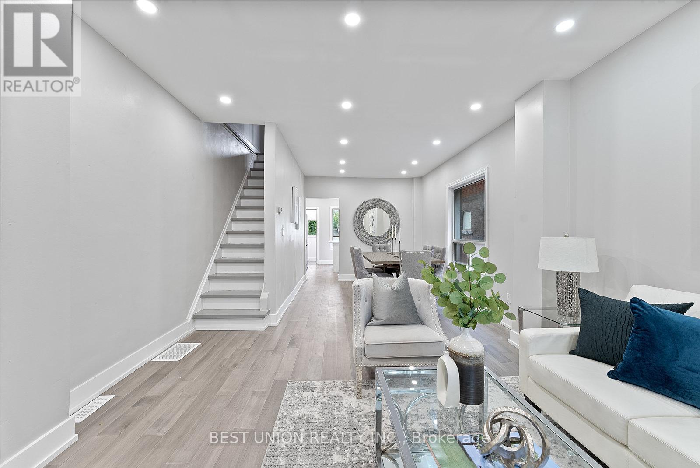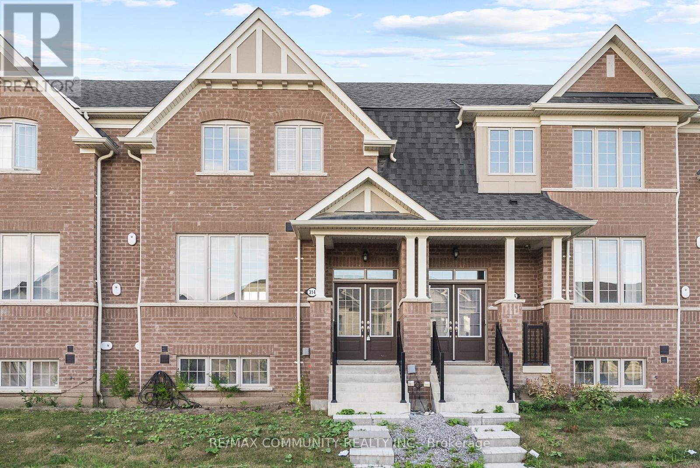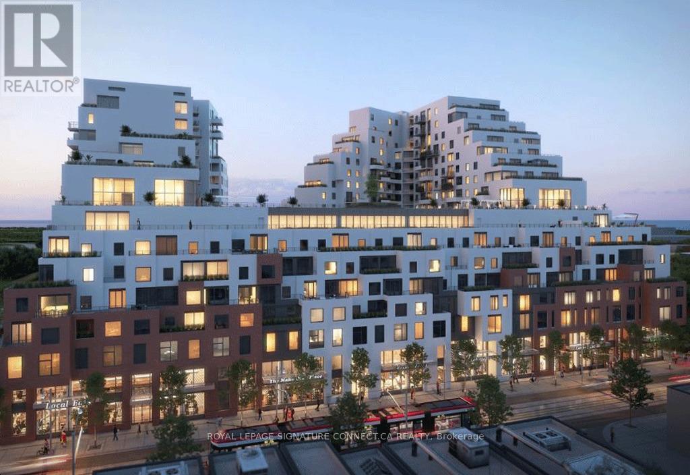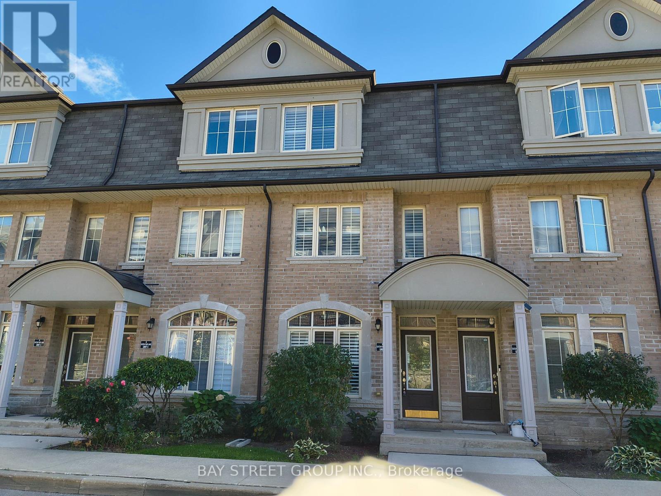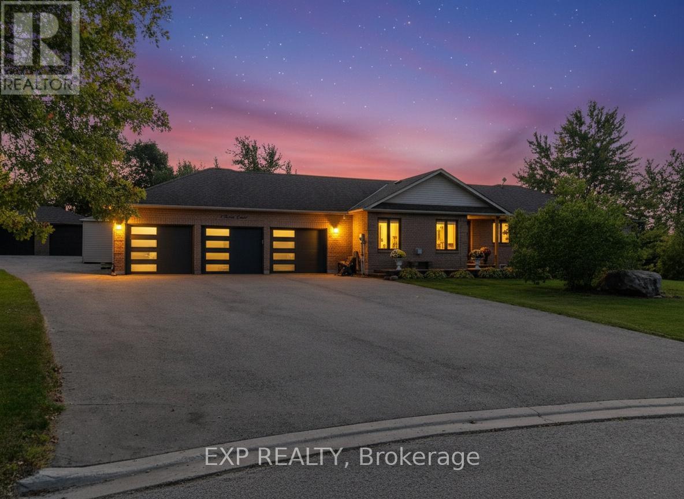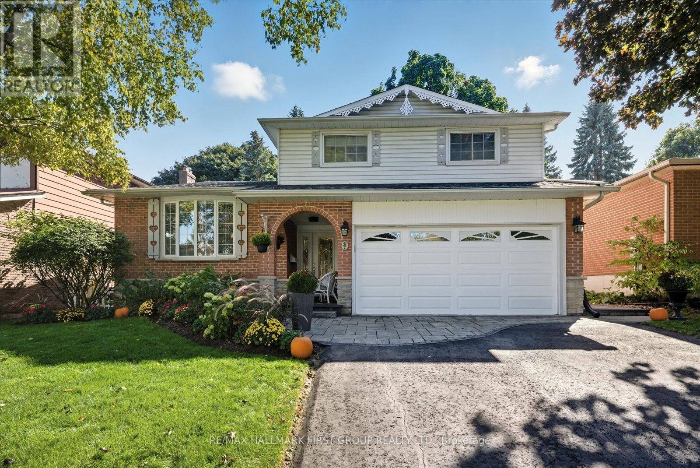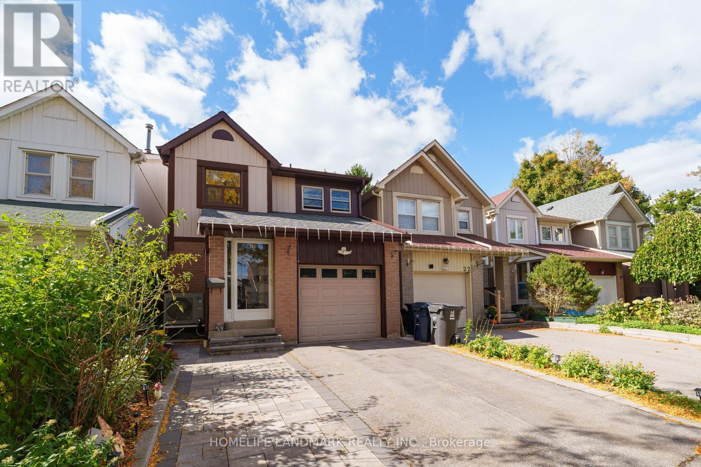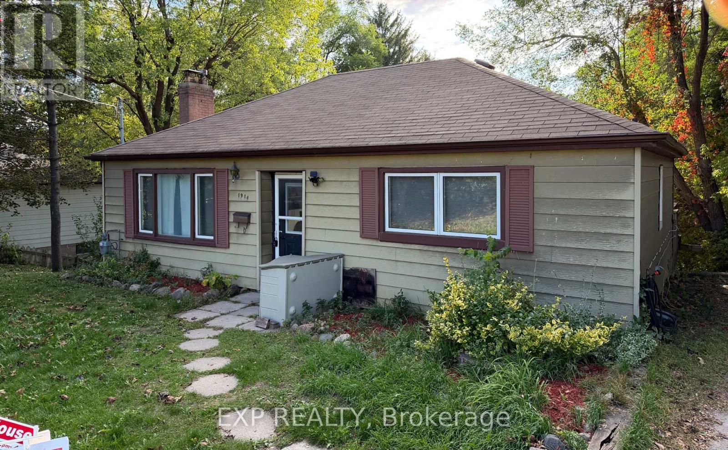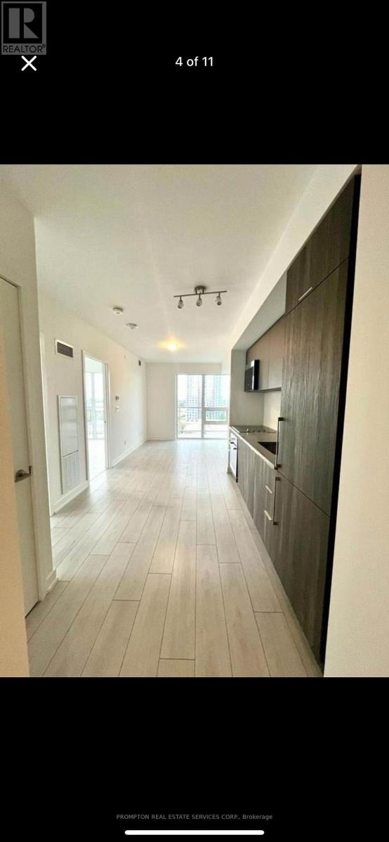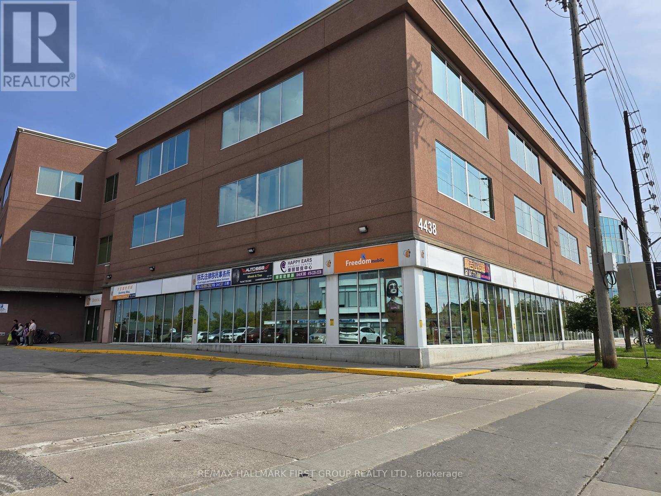Bsmt Unit B - 52 Inniswood Drive
Toronto, Ontario
Completely Newly renovated basement unit. separate entries. 1 parking available on driveway. walk to bus stop, minutes to 401 hwy. very quiet neighborhood, one street away from North York. pay 25% Utilities. Move in ready, AAA tenants only. (id:60365)
898 Greenwood Avenue
Toronto, Ontario
Welcome to 898 Greenwood Avenue! This spacious, thoughtfully updated two-story semi-detached home in desirable East York is just steps from the vibrant shops, cafés, and restaurants along the Danforth. Located in the highly sought-after Earl Beatty Junior & Senior Public School district, renowned for its excellent English and French Immersion programs, this property is also less than a five-minute walk from Greenwood Subway Station, offering an ideal setting for both families and commuters. The main floor features a bright, open-concept living and dining area with gleaming floors, large windows, and modern pot lights. The custom kitchen showcases extensive cabinetry, new stainless-steel appliances, and elegant quartz countertops, seamlessly blends contemporary style with everyday functionality. A bonus rear extension adds versatile space that can serve as a mudroom or additional pantry. Upstairs, you will find three bright and spacious bedrooms, along with a spa-like bathroom featuring a heated floor and a luxurious LED mirror with built-in heating, perfect for staying warm on cold days. The fully finished basement includes a versatile room that can serve as a guest room, nursery, or home office, along with extra storage in the den. The massive, beautifully renovated bathroom, combined with a convenient laundry area, offers a dedicated space designed for everyday functionality and relaxing, spa-like comfort. A detached garage with one parking spot, plus additional driveway parking for another vehicle, is a rare convenience in this neighborhood. 898 Greenwood Avenue is more than just a house, it is a welcoming home that combines comfort and convenience in one of the Toronto's most vibrant communities. (id:60365)
314 Coronation Road
Whitby, Ontario
Welcome to Your Dream Home in Chelsea Hill, Whitby's Most Desired Community! This brand new 3+1 bedroom, 3-bath townhouse offersmodern luxury and convenience. Featuring hardwood flooring throughout, an upgraded kitchen with stone countertops, and a cozy fireplace, thishome is designed for both comfort and style. The flexible ground floor rec room can easily serve as a 4th bedroom or office. 3 spaciousbedrooms upstairs include a master suite with a luxurious ensuite, complete with a free-standing tub and shower. Enjoy the outdoors on yourlarge terrace, perfect for relaxing or entertaining. Plus, a double car garage with direct access and ease. Just minutes from Hwy 401, 412, 407,and local shopping like Walmart, Costco, and Amazon, this home is ideal for families. Immediate occupancy move in today! (id:60365)
1401 - 1050 Eastern Avenue
Toronto, Ontario
Welcome to 1050 Eastern Ave a brand new, never-lived-in Jr 1-bedroom, 1-bathroom condo at the edge of The Beach and Leslieville. Designed for modern living, this stylish unit boasts high ceilings, quartz countertops, integrated appliances, and a sleek open-concept layout. Enjoy the best of the east end with Queen Streets shops, cafes, parks, and TTC just steps away. With quick access to the Beach and downtown, this home offers unbeatable convenience in one of Toronto's most vibrant and connected neighbourhoods. (id:60365)
5 - 5 Eaton Park Lane
Toronto, Ontario
High Demand Convenient Location! Bright and Spacious 1845 Sqft Freehold Townhouse. 9' Feet Ceiling On Main Floor. South Exposure W/Ton of Sunlight. Kitchen W/O to Private Deck. Hardwood Staircases. Laminiate Floor Throughout Living/Dining/Bedrooms/Hallway. Pot Lights In The Living&Dinning Room. All 4 Bedrooms With Large Windows. 4th Bedroom W/O Balcony With Beautiful Views. Three Full Baths. Custom California Shutters. Lots Storage Space. Basement Separate Entrance. Direct Access to Parking Lot. Rare Found 2 Parking Spots(Tandem)! Close to Supermarket, TTC Bus, Highway 401/404, Bridlewood Mall, Restaurants, Shops, Schools, Library, Banks, And Other Amenities. A Must See! (id:60365)
8 Pardo Court
Scugog, Ontario
Welcome To This Exceptional Custom-Built Bungalow In The Charming Community Of Seagrave, Just Minutes To Port Perry. Set On Over An Acre Of Private Property On A Quiet, Family-Friendly Court, This Home Offers The Perfect Blend Of Comfort, Quality, And Design. Featuring A Well-Thought-Out Floor Plan With Heated Floors Throughout, The Main Level Includes Three Bedrooms Plus An Office, A Sunken Living Room With Vaulted Ceilings, And Beautifully Renovated Bathrooms With Custom Vanities. The Kitchen Showcases Stone Counters, Stainless Steel Appliances, And Ample Storage - Ideal For Family Living And Entertaining. Enjoy The Convenience Of Main-Floor Laundry, As Well As A Fully-Equipped In-Law Suite In The Walk-Out Basement Complete With Two Additional Bedrooms, A Full Kitchen, And Separate Laundry - Perfect For Extended Or Multi-Generational Living. Outside, Youll Find A Beautifully Landscaped Lot With A 12 X 24 Pool, A Large Paved Driveway, And Ample Parking Leading To A Four-Car Attached Garage With 240 Amp Plugs For Electric Vehicles. Theres Also An Impressive 26 X 30 Detached Heated Garage/Workshop - Ideal For Hobbyists, Storage, Or All Your Toys. With Just Under 4,000 Sq. Ft. Of Total Living Space, This Property Provides Room For Everyone To Spread Out And Enjoy The Country Lifestyle Without Sacrificing Proximity To Town Amenities. (id:60365)
7 Spry Avenue
Clarington, Ontario
Offered for the first time in one of Bowmanville's most desirable family neighbourhoods, this beautifully cared-for 5-level side-split radiates pride of ownership from the moment you arrive. Featuring 3+1 spacious bedrooms and 3 bathrooms, this home offers incredible flexibility for families, multigenerational living, or anyone seeking both space and style. Set on a professionally landscaped and manicured lot, the curb appeal is just the beginning. Inside, you'll find tasteful updates throughout, including an upper-level kitchen with custom wood cabinetry, granite countertops, ceramic backsplash, under-cabinet lighting, and pot lights. A walkout from the kitchen leads to a large back deck perfect for morning coffee or hosting guests and into a fully fenced backyard oasis with mature gardens. The bright living and formal dining areas feature oak flooring and a charming bow window, creating a warm, inviting naturally-lit atmosphere. Upstairs offers 3 generous bedrooms, including a spacious primary suite with 3-pc ensuite and ample closet space, plus a beautifully renovated 4-pc bath. The ground level includes a cozy family room with natural gas fireplace, updated 2-pc bath, main floor laundry, and garage access for everyday convenience. The lower levels offer a versatile rec room, 4th bedroom or office, large utility/workshop, and plenty of storage. Located just steps from Bowmanville Valley's park system, top-rated schools, trails, and minutes to 401/407/418. This home is a must-see - some houses you just walk into and feel it, and you will with this one. Don't miss this rare opportunity to own a move-in-ready home in a welcoming, family-focused community! Pre-list Inspection report available upon request after viewing. (id:60365)
20 Croach Crescent
Toronto, Ontario
A beautifully maintained and solidly built home in the heart of Scarborough! This charming residence offers 3 spacious bedrooms plus a cozy second-floor family room complete with a fireplace perfect for relaxing or entertaining. Enjoy peace of mind with numerous recent upgrades: roof (2022), furnace (2022), front & back yard interlock (2023), high-efficiency heat pump with EcoSmart thermostat (2024), upgraded electrical panel with EV charging outlet in garage (2024), and a brand-new vent system (2025). Direct access from house to garage provides added convenience. Ideally situated just minutes from Hwy 401, TTC, schools, parks, banks, and Woodside Square Shopping Mall. The ongoing Sheppard Avenue LRT construction will further enhance transit accessibility and add long-term value to this vibrant neighbourhood. (id:60365)
1914 Liverpool Road
Pickering, Ontario
Welcome to 1914 Liverpool Rd. This deep 84 x 179 ft property is in the heart of Pickering. Inside, you'll find a beautifully updated main floor with new electrical, plumbing, insulation, drywall, and flooring. The modern and open concept kitchen boasts an oversized centre island, stainless steel appliances, crown moulding, pot lights and plenty of storage. A private deck overlooks a fenced backyard lined with trees. Enjoy ample space for entertaining and privacy. The lower level features a separate entrance, rec room, 2 additional bedrooms, and a 3-piece bath. Three sheds provide extra storage space. Location Location Location! Prime lot near schools, grocery stores, parks, Frenchman's Bay waterfront, GO Station, HWY 401, and Pickering Town Centre. (id:60365)
1985 - 1 Greystone Walk Drive
Toronto, Ontario
Discover the perfect blend of comfort and convenience at this welcoming 2-bedroom, 1-bathroom condo in the vibrant Kennedy Park neighborhood. Featuring an updated kitchen with granite counters, custom backsplash and newer fridge, stove and microwave. The light filled open concept living room an dining room are ready for your enjoyment. This unit comes with underground parking and all utilities are included. This condo is part of a well-maintained building offering a range of premium amenities. Residents can enjoy a refreshing swim in the indoor pool or unwind in the sauna. The gym is perfect for staying fit without leaving home, while the tennis court and rec room provide opportunities for leisure and socializing. Situated in the heart of Scarborough, this condo is surrounded by a wealth of amenities. Grocery stores, including Metro and No Frills, are nearby ensuring your shopping needs are met with ease. The area is also rich in dining options, with a variety of restaurants offering global cuisines. For commuters, the location is unbeatable. The condo is conveniently close to Kennedy GO Station and Kennedy Subway Station, providing seamless access to downtown Toronto and beyond. Bus stops are also within easy reach, making public transportation a breeze. Enjoy the convenience of nearby retail stores, including and the proximity to parks and recreational facilities, perfect for outdoor activities. Don't miss the opportunity to make this exceptional condo your new home! 2nd Parking Spot Available (+$100/mo) (id:60365)
906 - 2033 Kennedy Road
Toronto, Ontario
Spacious 2-Bedroom unit featuring a modern kitchen, smooth ceilings throughout, and a large balcony with an unobstructed view. Includes 1 parking space and 1 locker. Conveniently located just minutes from Hwy 401 & 404, GO Transit, and steps to TTC. Close to groceries, restaurants, supermarkets, library, and both primary and secondary schools. Ample visitor parking available.Enjoy state-of-the-art amenities including a 24-hour concierge, fitness center, yoga studio, music and rehearsal rooms, work lounge, private meeting rooms, party spaces with formal dining and catering kitchen/bar, private library with study areas, and a childrens playroom. (id:60365)
211 - 4438 Sheppard Avenue E
Toronto, Ontario
Welcome To This Well-Established Food Court Location Which Is A Rare And Exciting Opportunity In The Heart Of Scarborough! This Prime Unit Offers Exceptional Visibility And Convenience, With Ample Parking Available Both Above And Underground To Accommodate Steady Customer Traffic. The Space Features A Fully Upgraded Exhaust System, Walk-In Freezer, And High-Quality Kitchen Equipment, Along With An Oversized, Restaurant-Style Kitchen That Is Perfect For Daily Operations Or Catering Services. The Sale Includes All Equipment, And There Is An Additional Rented Storage Room For Your Convenience. This Is The Perfect Turnkey Opportunity For A Savvy Entrepreneur Looking To Expand Or Establish Their Business In A High-Traffic, In-Demand Location. Don't Miss Your Chance To Secure This Rare Offer And Grow Your Business In One Of Scarborough's Most Sought-After Areas! Sale Of Business With Property. Property Management Company - Property Services Enterprise Inc. Commercial Condo Fees $2245.31. (id:60365)

