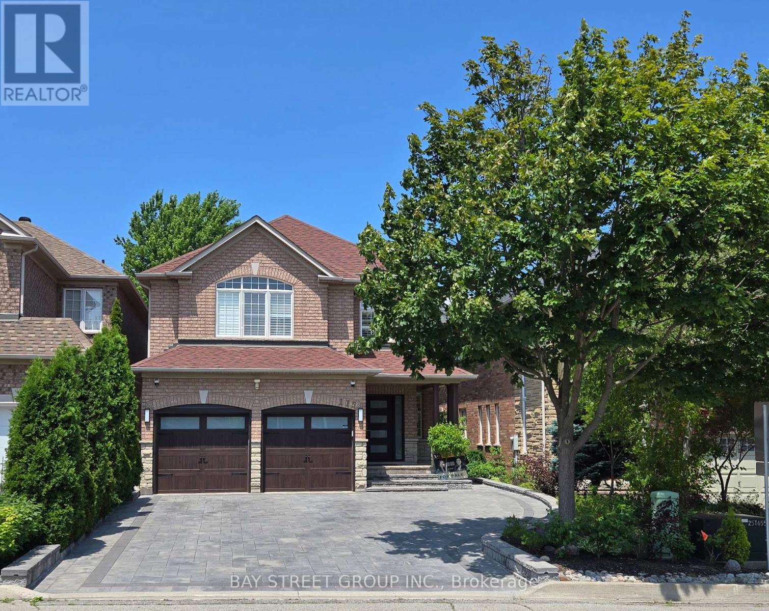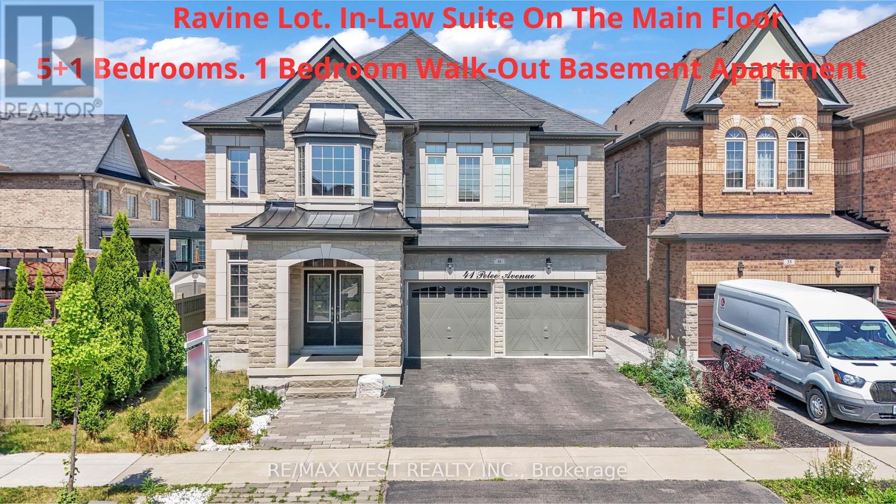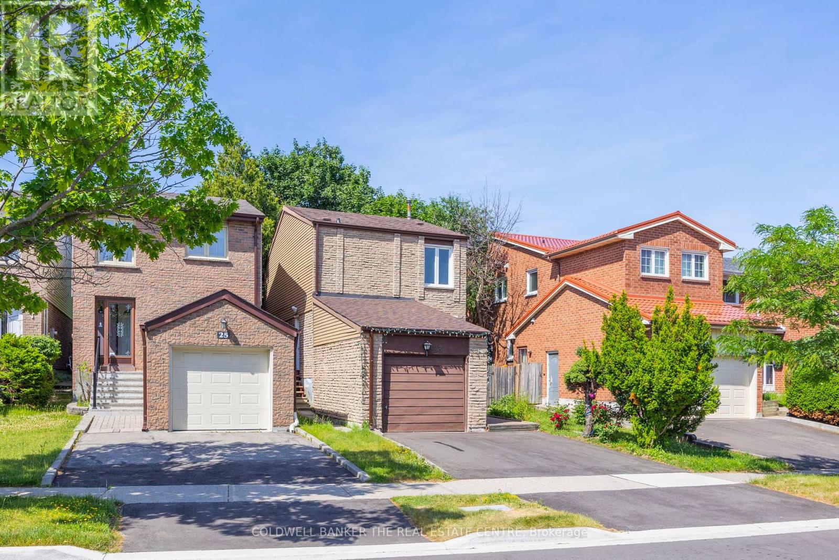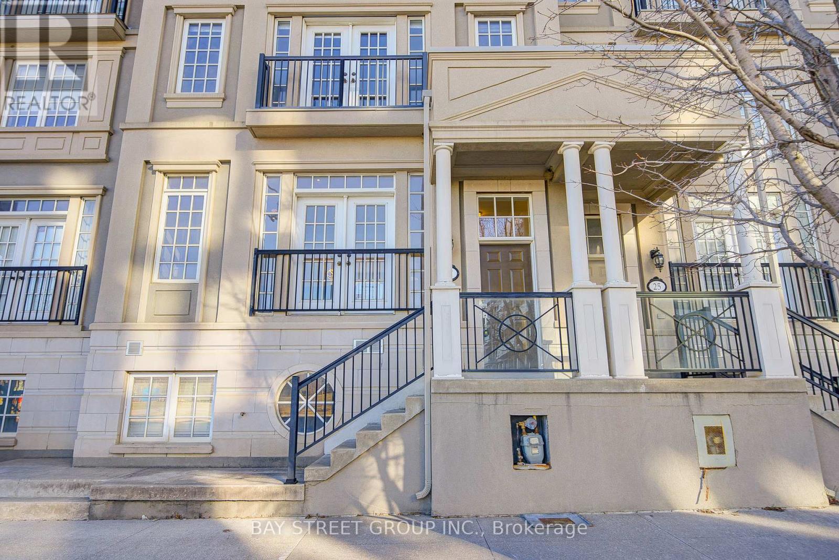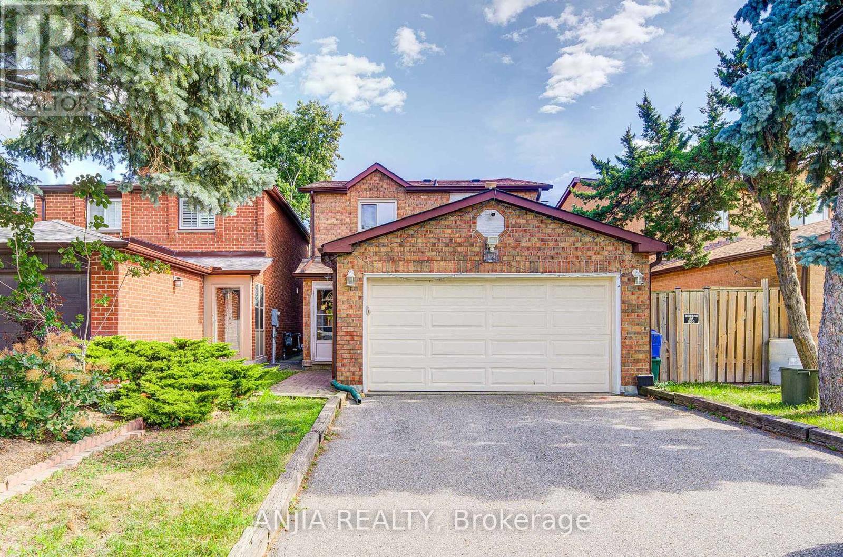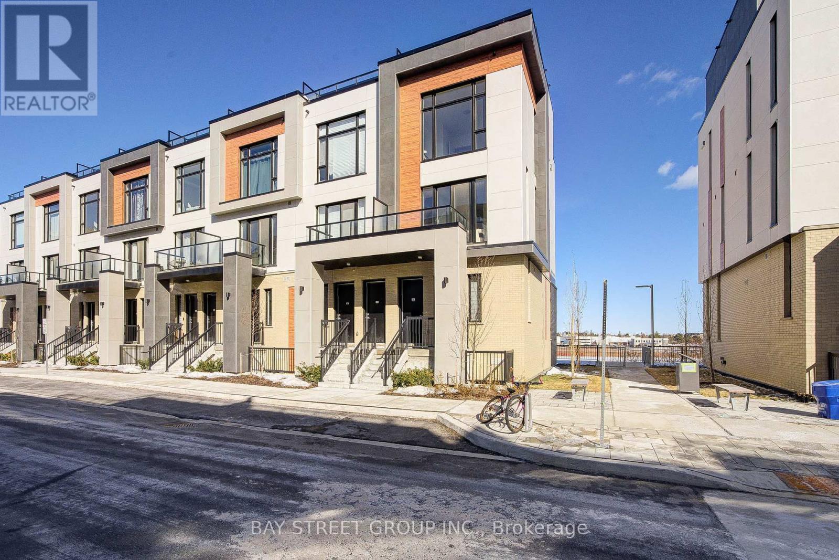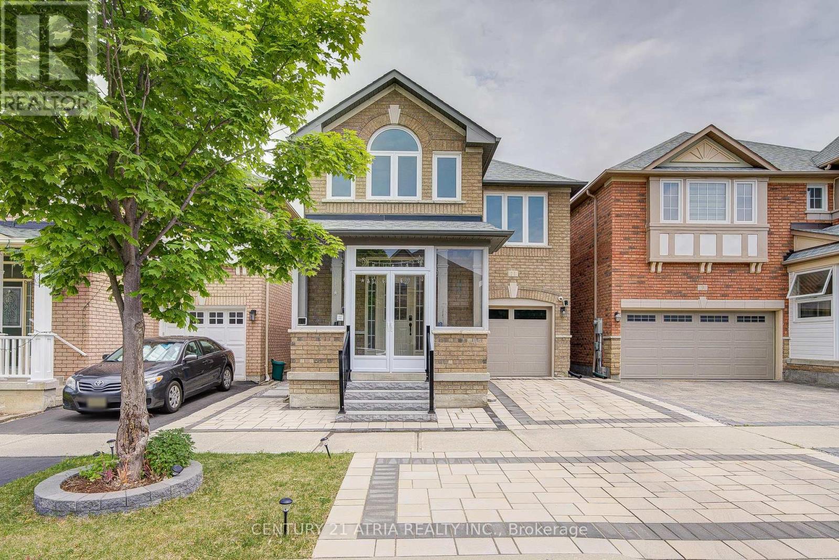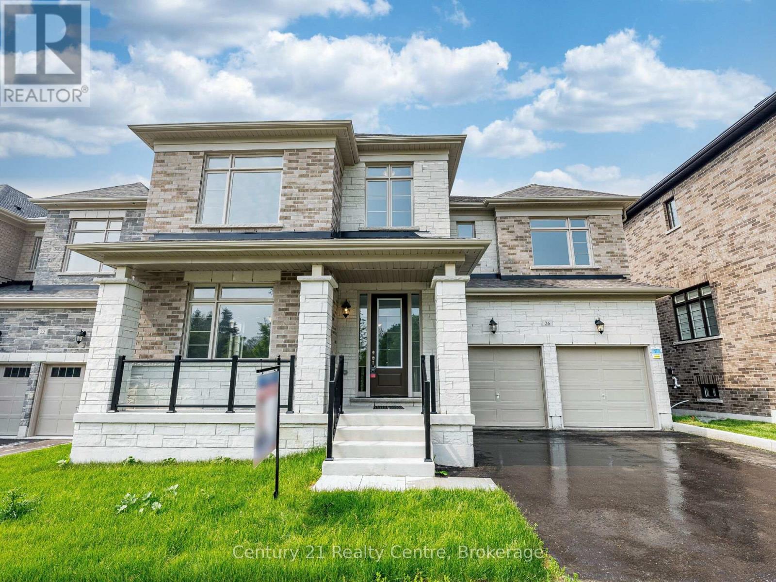115 Colesbrook Road
Richmond Hill, Ontario
Immaculate Spacious Home In Desirable Location With Luxurious Finishes, Fabulous Living/Dining With Gleaming Hardwood Floors, Family Size Kitchen With Breakfast Area, Walk-Out To Patio, Cozy Family Room With Gas Fireplace, Wrought Iron Oak Staircase, Main Floor Laundry, Direct Access To Garage From Main Floor! Spacious Primary Bedroom With a 5pc Ensuite, Spectacular Professionally Landscaped Garden And Interlock Driveway, Fully Fenced Private Backyard. No Sidewalk. Close To Schools/Yonge St/Community Centre/Tennis Courts/Soccer Field/Walking Trail/Shopping/HWY 404. Top Ranked Trillium Woods PS/Richmond Hill HS/St Theresa of Lisieux CHS School District. (id:60365)
373 Firglen Ridge
Vaughan, Ontario
Location! Location! Location! Don't miss this incredible opportunity to own a truly exceptional family home, perfectly situated on one of Woodbridge's most coveted streets. Boasting approximately 3,500 sq ft of meticulously renovated above-ground living space, this residence offers an open-concept layout designed for modern living and entertaining.The main floor features: bright and spacious Entrance foyer, marble flooring, upgraded kitchen, office with large windows, ideal for remote work or a quiet study. Upstairs, you'll find ample generously sized bedrooms to accommodate your family's needs. The home also offers significant income potential or multi-generational living with a finished two-bedroom basement apartment, with separate entrance. Plus, enjoy additional entertainment space with a dedicated recreation room in the basement, perfect for family fun.Car enthusiasts will appreciate the two very good-sized indoor garages, equipped with a convenient Tesla charger for your EV. Step outside to a fantastic lot with 75 feet of frontage and a welcoming circular driveway, offering plenty of parking space on driveway ,This recently renovated gem is move-in ready and offers the ultimate blend of luxury, comfort, and prime location. (id:60365)
41 Pelee Avenue
Vaughan, Ontario
Welcome to 41 Pelee Ave. in Kleinburg, ON! A Stunning Property Is A Builders Former Model Home With Approximately 4,000 Sq.Ft. This 6 Beds, 5 baths Is Nestled On A Ravine Lot, Including An In-Law Suite On The Main Floor With Full Washroom! A Walk-Out Basement With A Separate Entrance, Kitchen, Bedroom, And Bathroom. The High Ceiling On The Main-Floor Comprising A Family Room, Huge Dining Room, Extended Kitchen Equipped With Stainless Steel Appliances, Quartz Countertops, A Spacious Island, Breakfast Area And A Huge Open to Below Great Room. Discover A Ravishingly Designed Den Room Halfway To Upstairs With A Full View To Great Room, Ideal For A Home Office Or Additional Entertainment Space. The Second Floor Incorporates Well Appointed 4 Bedrooms With Ensuites, And Laundry! The Master Bedroom Features Huge His And Hers Walk In Closets Along With A 5-Piece Ensuite! Close To Schools, Restaurants, Shops, Village of Kleinburg, Copper Creek Golf Club And Hwy 427, 407! (id:60365)
23 Riviera Drive W
Vaughan, Ontario
Beautifully Upgraded 3-Bedroom Home in a Prime Area! Welcome to this cozy and well-maintained 3-bedroom, 3-bathroom gem nestled in a highly sought-after, tree-lined community. This home features numerous upgrades, including newer flooring throughout and a stylish, fully renovated kitchen in the basement. Enjoy the versatility of a finished basement with a separate entrance, perfect for extended family, guests. Bright and functional layout with generous living spaces and modern finishes throughout. Situated close to all amenities, schools, parks, shopping, public transit, and more this home offers both comfort and convenience in a beautiful, established neighbourhood. Don't miss this opportunity to own a move-in-ready home with income potential! (id:60365)
27 Rouge Valley Drive W
Markham, Ontario
Double Car Garage with Total 3362 Sqft living space including above grade basement, Beautiful & Luxurious Freehold 3+1 Bed 4 Bath Townhouse Brand new floors and paint thru-out and new master ensuite, Rooftop floors, Primary bedroom features an electric fireplace, walk-in closet, and ensuite bathroom with double sinks, bidet, shower and soaker tub. Basement has a separate entrance, Close To All Amenities, Parks, 404/407, Whole Foods Plaza, Banks, Shopping. Must See, one of a kind, move in ready ! (id:60365)
19 Dunbar Crescent
Markham, Ontario
Welcome To This Beautifully Maintained Link Home In The Desirable Community Of Milliken Mills East, Markham! Nestled In A Quiet, Family-Friendly Neighbourhood, This South-Facing 2-Storey Home Offers The Perfect Blend Of Comfort, Space, And Functionality.Step Inside The Ground Level Where You'll Find A Spacious Open-Concept Layout Featuring Gleaming Hardwood Floors Throughout. The Living And Dining Rooms Flow Seamlessly Into The Upgraded Kitchen, Adorned With Quartz Countertops, Stainless Steel Stove & Exhaust, And A White Fridge. The Family Room, Complete With A Cozy Fireplace, Provides The Perfect Space To Relax Or Entertain.Upstairs, The Second Floor Boasts Three Generously Sized Bedrooms, All With Hardwood Flooring. The Primary Suite Includes A 3-Piece Ensuite For Added Privacy, While The Additional Bedrooms Feature Ample Closet Space And Easy Access To A Shared Bath.The Fully Finished Basement Offers Two Additional Bedrooms, Each With Its Own 3-Piece Ensuite - Ideal For Guests Or Extended Family. It Includes A Dedicated Laundry Room With Ceramic Flooring For Added Convenience. Outside, Enjoy A Private Double Driveway With Parking For 4 Vehicles Plus A 2-Car Attached Garage With Garage Door Opener Providing A Total Of 6 Parking Spaces. This Home Is Just Minutes From Parks, Schools, Transit, And Shopping Amenities. Dont Miss This Turnkey Opportunity In A Sought-After Markham Location! ** This is a linked property.** (id:60365)
602 - 7 Steckley House Lane
Richmond Hill, Ontario
Price to sell.Brand new luxury 3 bedrooms, 3 washroom End unit condo townhouse, Upper Model, back on greens with 1732 Sq. Ft. and 282 Sq. Ft. of outdoor space, with 2 underground parking spaces and 1 storage locker. 10 foot ceilings in most areas of the main, 9 foot ceilings on all other floors, quartz counters in kitchen, second bathroom and primary ensuite, smooth ceilings throughout, electric fireplace in the primary bedroom, three balconies and a terrace! Excellent Layout with floor to ceiling windows,feel spacious and comfortable with tons of natural sunlight. Move in now with affordable price. Close to Richmond Green Sports Centre and Park, Costco, Home Depot, Highway 404, GO Station, Top Rated Schools, Library, Community Centre, Restaurants and more (id:60365)
553 Raymerville Drive
Markham, Ontario
Welcome to 553 Raymerville. A beautiful 4-bedroom, 4-bathroom home, in an outstanding location. A walk to the GO station allows you to beat the traffic and leave your car at home, great schools nearby, as well as an abundance of shopping options all in close proximity, while being right in the middle of the "Raymerville" community are part of what make this location so desired by many. Original owners, who have spent much on various upgrades and renos. Huge custom stamped and patterned concrete path and stairs that wrap around both sides of the home. Finished basement with in-law suite for multi-generational families or entertaining. Granite and marble foyer and bathrooms. Walkout from family room to deck which spans the width of the house, to private backyard with mature trees. Bright and airy throughout with large principle rooms and a great layout. Great school district, wonderful amenities and this stunning home combine for a wonderful lifestyle. (id:60365)
11 Crawford Street
Markham, Ontario
Nestled in a quiet, family-friendly neighbourhood, a beautifully maintained home offering comfort, style, and convenience. The bright, open-concept layout features a sun-filled kitchen with modern appliances and walk-out to a private backyard, plus a cozy family room with fireplace perfect for everyday living and entertaining. $150,000 renovations completed in 2023, enjoy extensive upgrades throughout, including new windows, new flooring on all levels, smooth ceilings on the main floor, renovated bathrooms, updated staircases, epoxy-coated garage and porch flooring, and front and back interlocking. The home also boasts a new garage door with remote access, smart security features such as a new alarm system, 4K exterior cameras, water softening and purification systems, and more. Fibre internet is ready. Located just minutes from top-ranked schools, parks, shopping, and transit this is your chance to own a move-in-ready home in one of Markhams most desirable communities. (id:60365)
67 Marlene Johnston Drive
East Gwillimbury, Ontario
This beautifully designed 4-bedroom, 4-bathroom detached home offers an impressive layout with 10-foot ceilings on the main floor and 9-foot ceilings on the second level, creating a bright and airy atmosphere throughout. Situated on a wide lot with excellent frontage with no sidewalk to the ideal north-south orientation and oversized windows that invite abundant natural light into every room. Enjoy the perfect balance of contemporary style and functional living space. Conveniently located just minutes to Hwy 404, GO Station, schools, parks, shopping plazas, and all essential amenities. A must-see for families seeking comfort, style, and convenience! (id:60365)
26 Hearn Street
Bradford West Gwillimbury, Ontario
Brand New, Never Lived-In Luxury Home at the Peak of Bond Head! Fronting On a Green Space(no houses). Welcome to the Exclusive "Ridgeland" model by Sundance Homes the only one of its kind perched at the Highest Point of the Community w/Over-Looks to the GOLF Course Field! Offering over 3,681 sq ft of above-grade living space, this Stunning 5-Bedroom, 3.5-Bath Home combines Modern Luxury with thoughtful Functionality. A Main floor Den/Office can easily serve as a 6th Bedroom, ideal for multi-generational living or working from home. Step into an Open-Concept Kitchen complete with STONE Counter-Tops, Sleek Wet Bar///, and High-End Vinyl laminate flooring. Walk out to your Private Deck and Enjoy Unobstructed Greenbelt and Hill Views w/ Sunset through Oversized Modern Windows. (((The Walk-OUT Basement features a cold cellar, rough-in for a bathroom))), and ample potential for a future In-Law Suite or Entertainment Area.Upgraded throughout w/ Thou$and$ $pent. ******Smooth 9-ft Ceilings on Main and Second floors~~~200 Amp Electrical Panel~~~Contemporary aluminium/glass railings~~~Direct access from the kitchen to the deck. Located in a Rapidly Growing Community, with major INDUSTRIES & infrastructure Projects Underway. __Enjoy Quick Access to Hwy 27 & Line 7, just 5 minutes from Hwy 400, and minutes from the Upcoming HWY 400-404 Bypass, 20 MINS to Wonderland, the Honda Plant(Alliston). Nearby Amenities Include: Schools: Steps to Bond Head Elementary & Bradford District High School Recreation: Bond Head Golf Club & Conservation Areas for outdoor leisure. This is more than a home, it's A Lifestyle Opportunity in One of Ontario's Fastest Growing Area. Move-in today and make it yours! (id:60365)
1324 Shore Acres (County Rd 3) Drive
Innisfil, Ontario
Welcome to this beautifully maintained and lovingly cared-for bungalow, nestled in a sought-after, family-friendly community just moments from the shores of Lake Simcoe. This charming home features a spacious double car garage and sits on a large, lush property that offers the perfect balance of privacy and functionality. Enjoy your own backyard oasis with an inviting inground pool, a thriving vegetable garden, mature fruit trees, and plenty of space for outdoor entertaining. Whether you're hosting a summer barbecue or relaxing under the stars, this property has it all. Located close to an abundance of amenities, schools, parks, and more. This is the ideal setting for growing families or anyone seeking a peaceful lifestyle with modern conveniences nearby. Don't miss this rare opportunity to own a piece of paradise! (id:60365)

